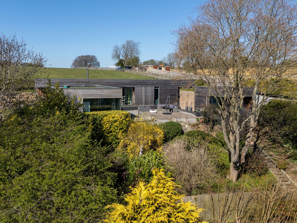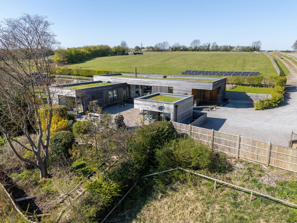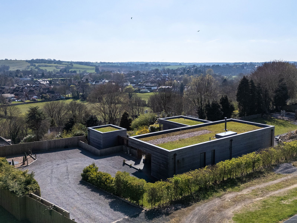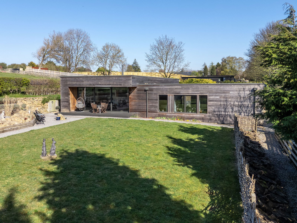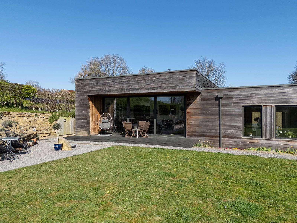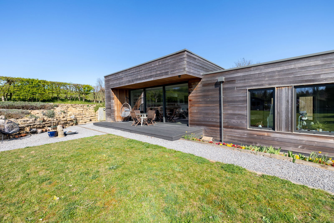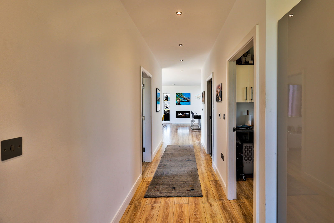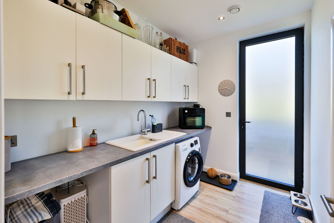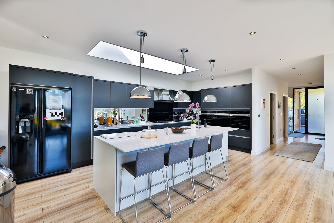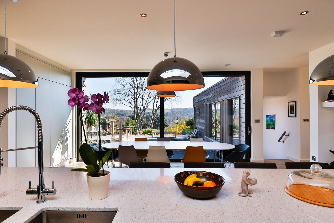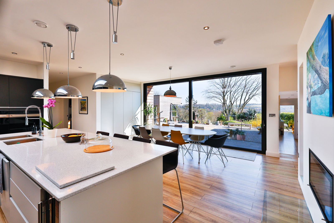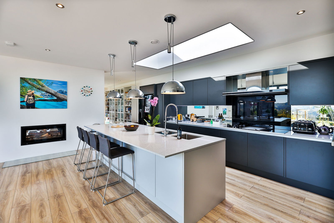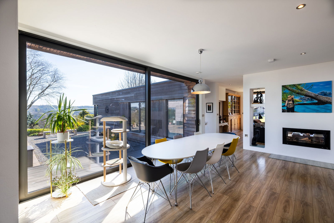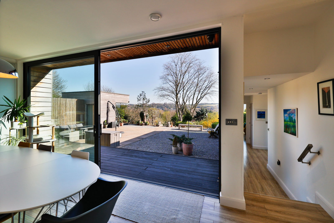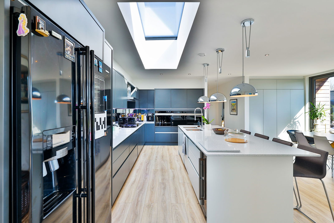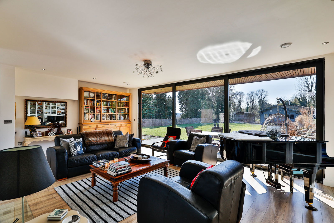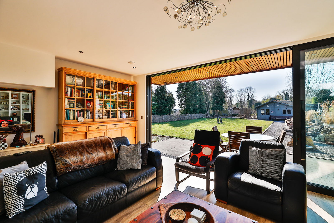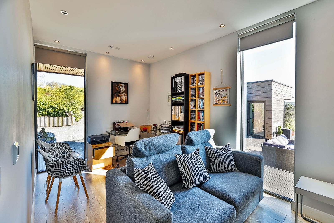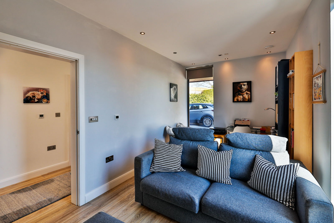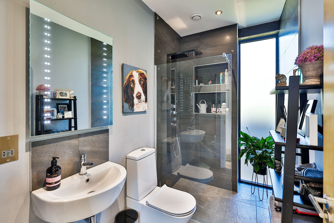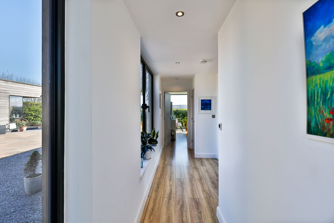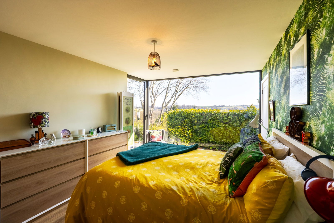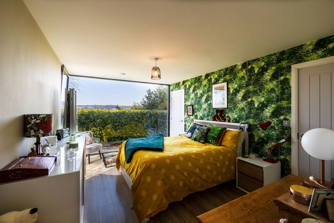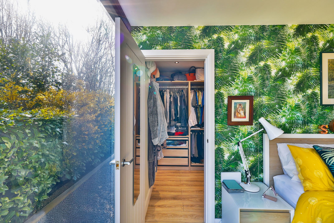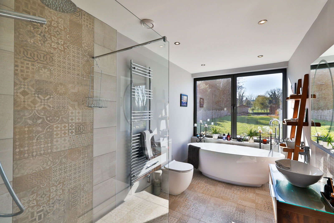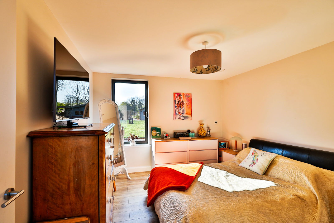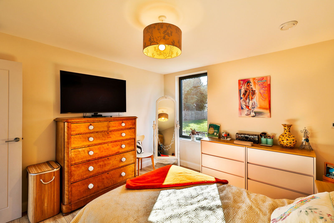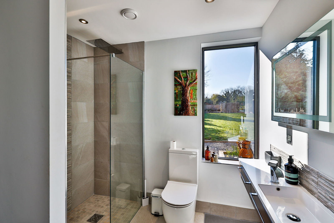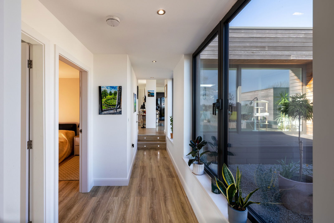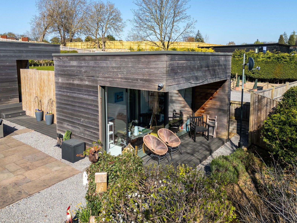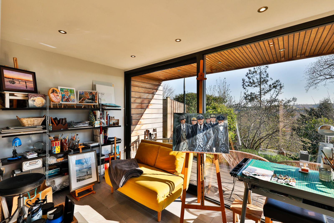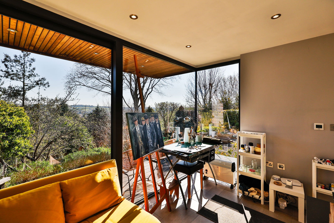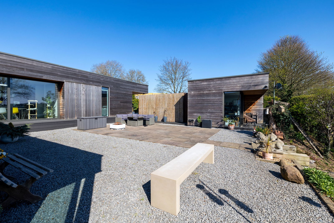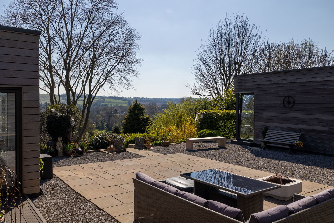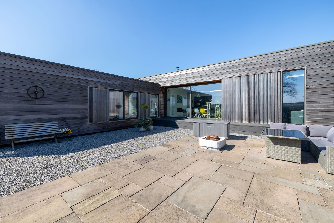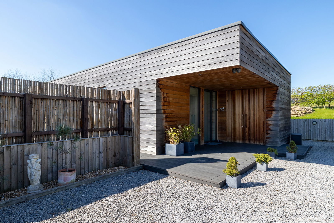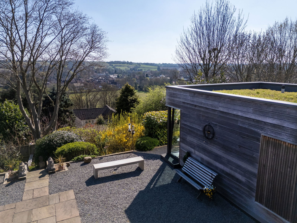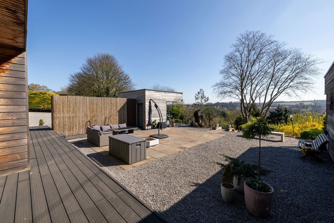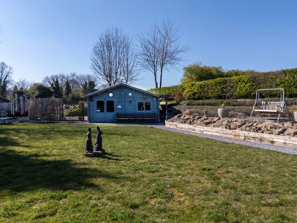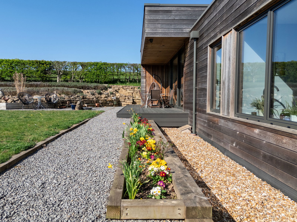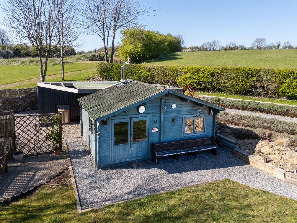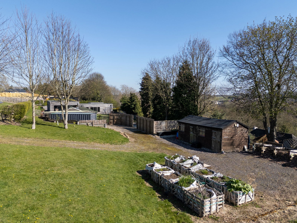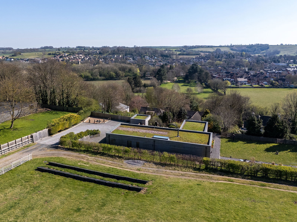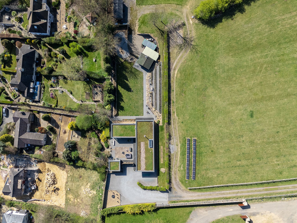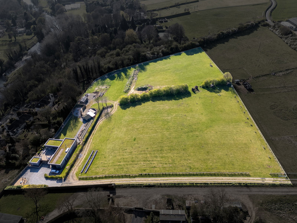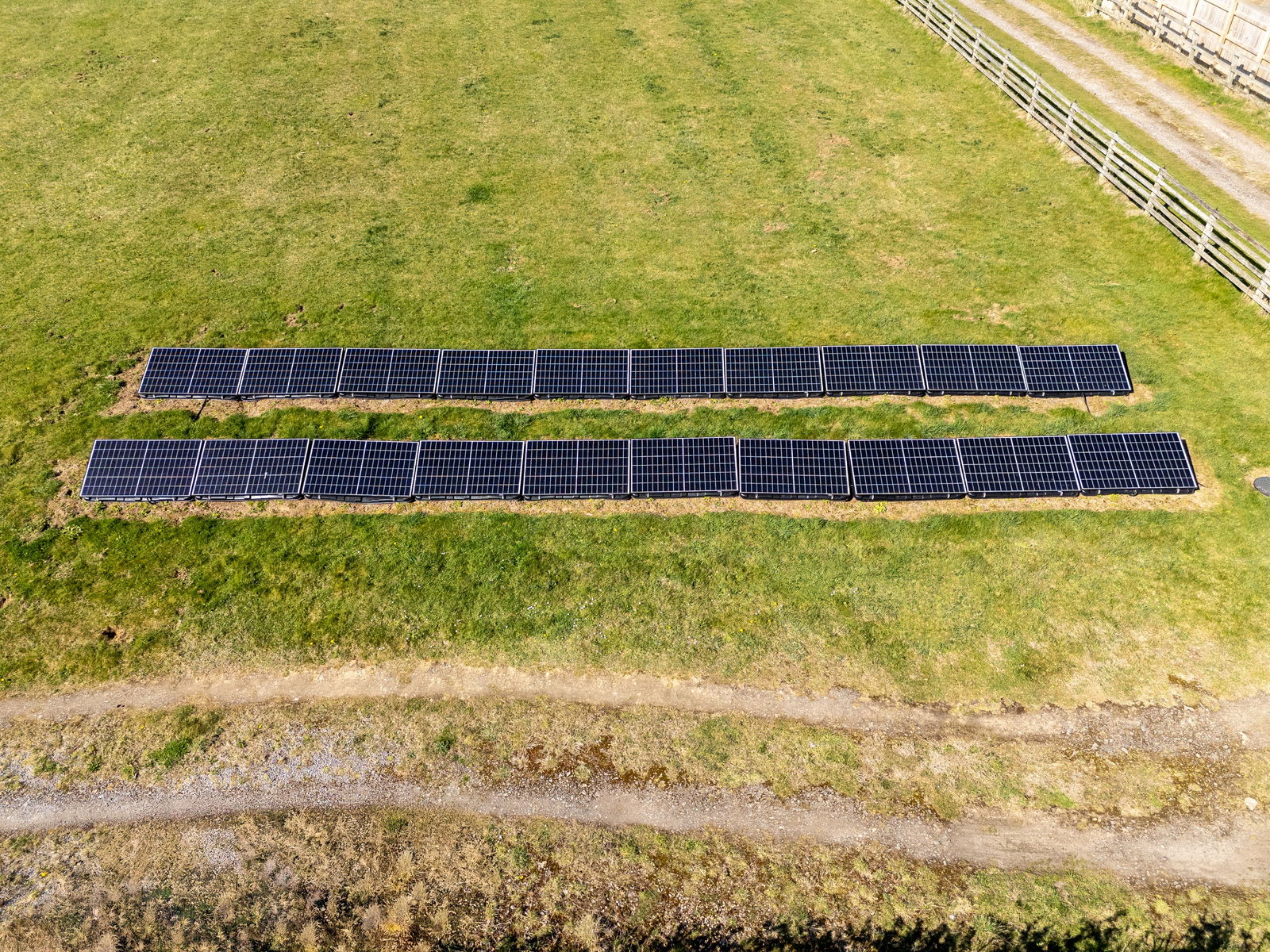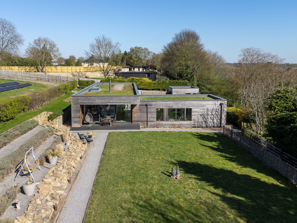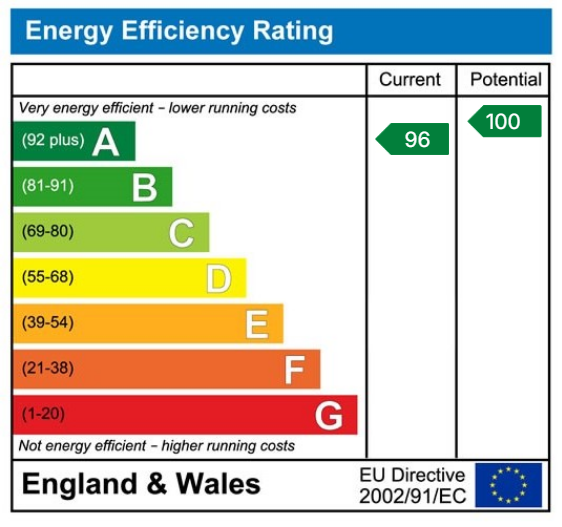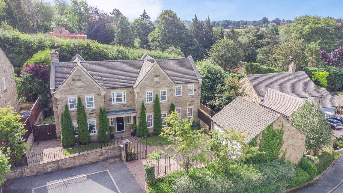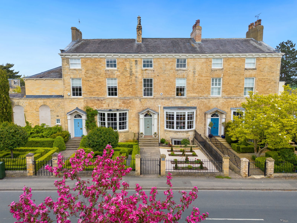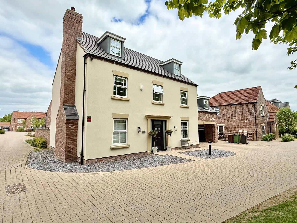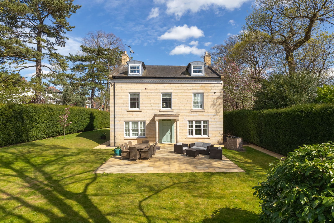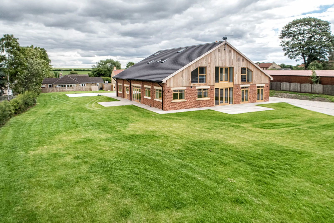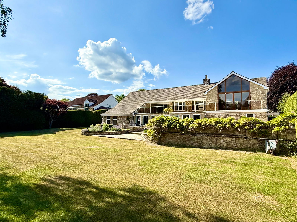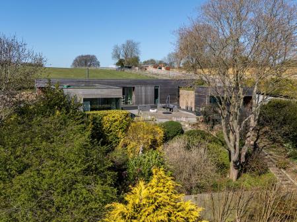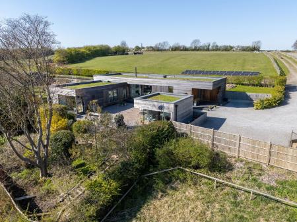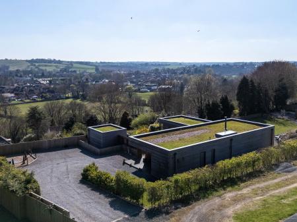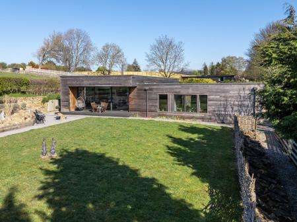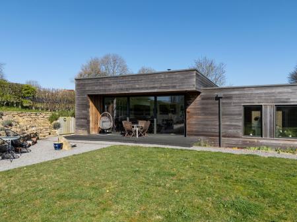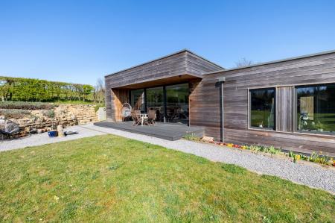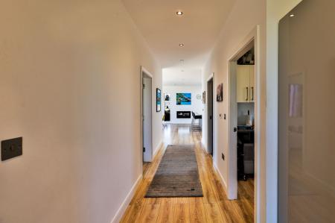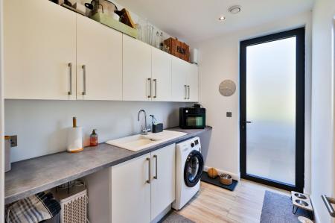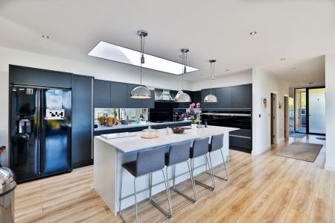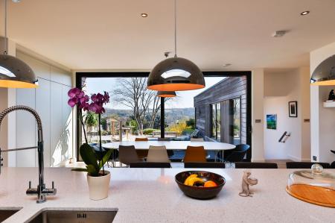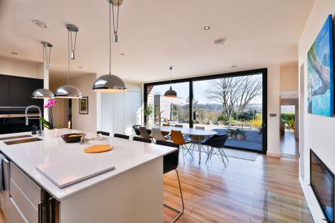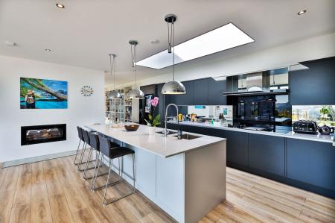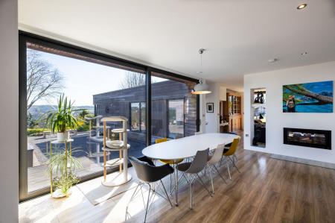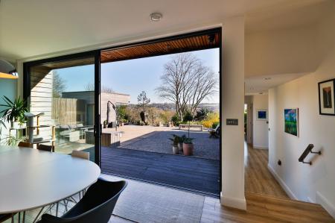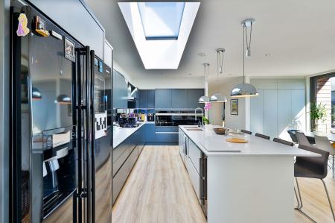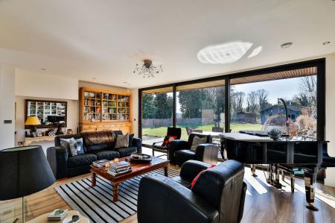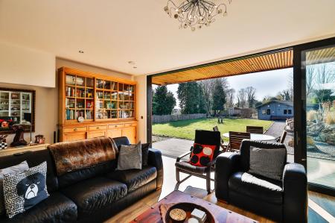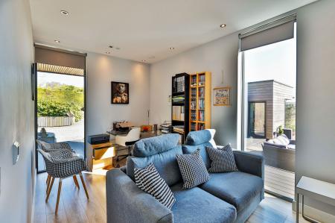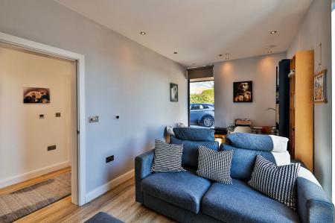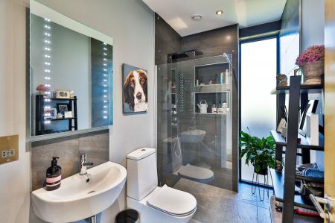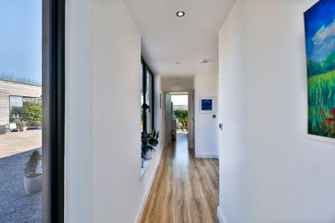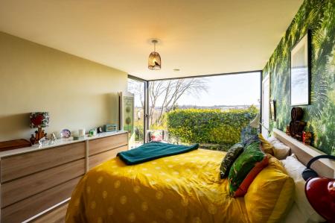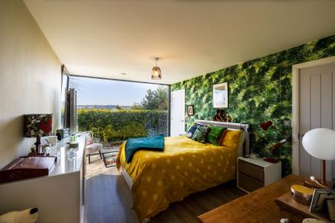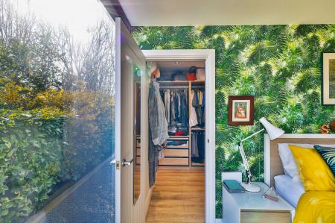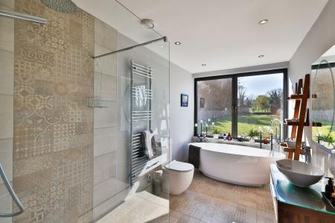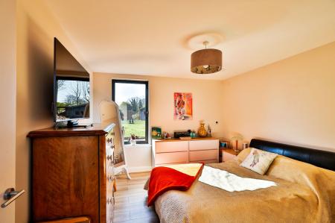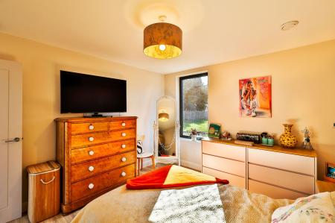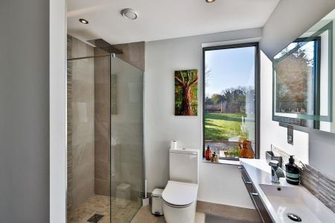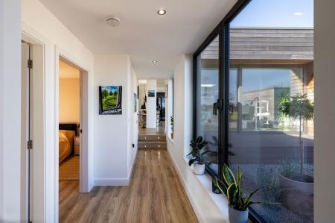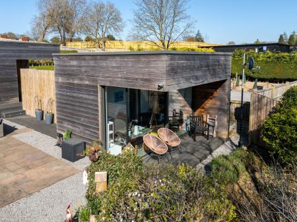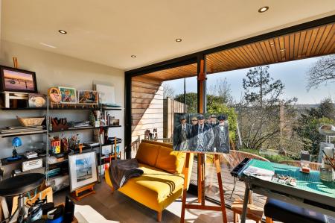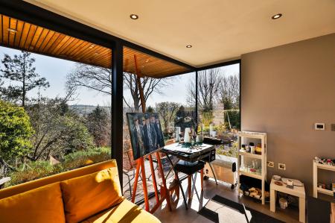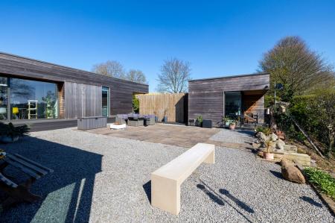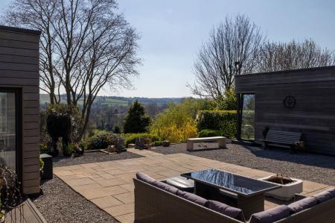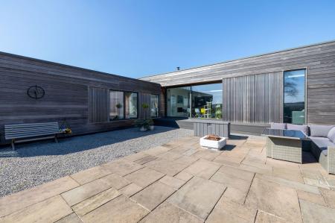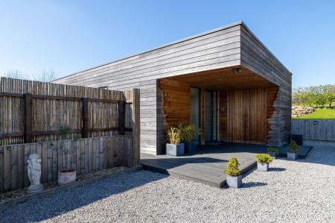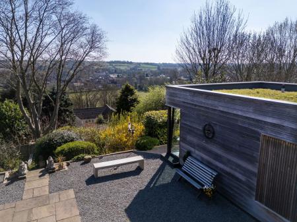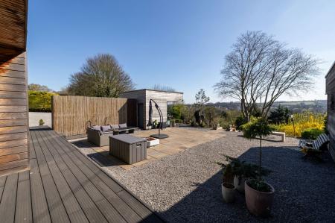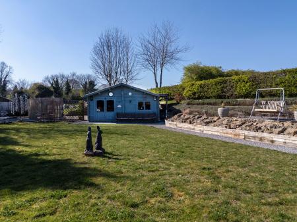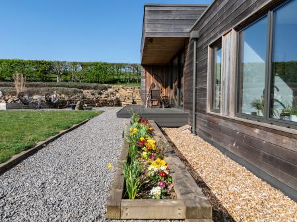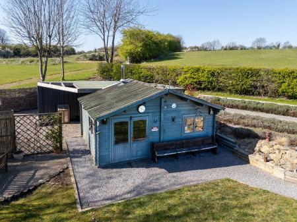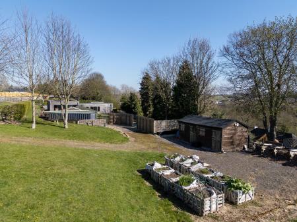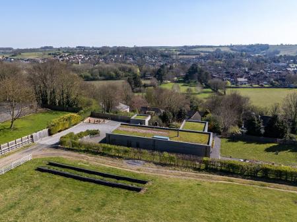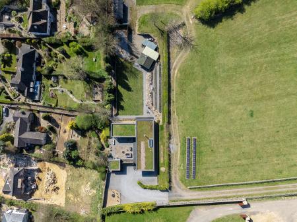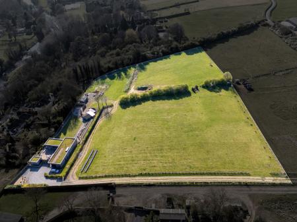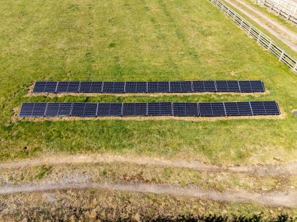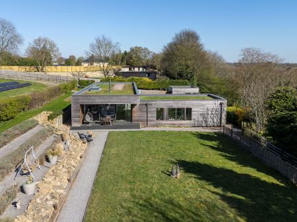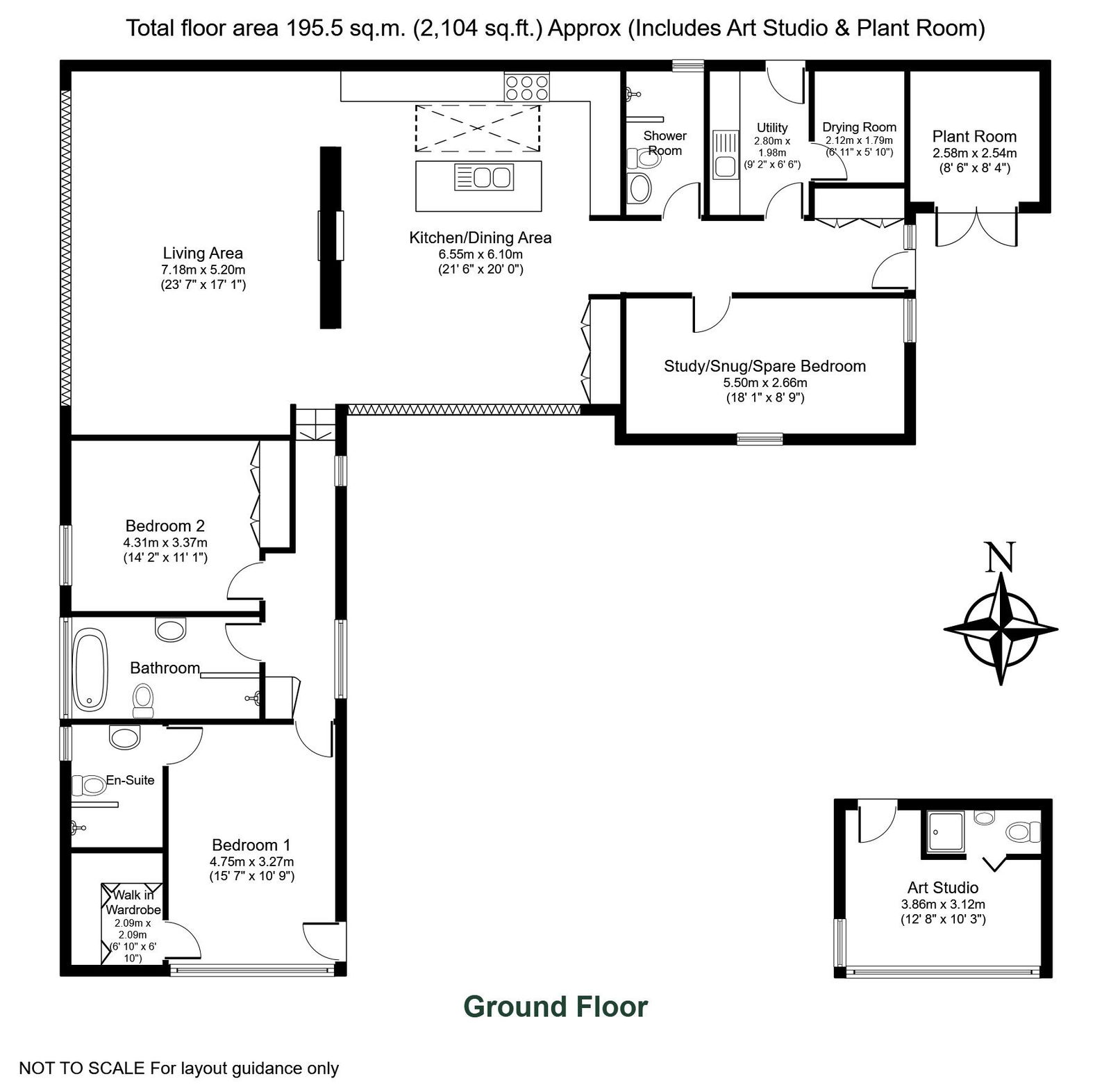- magnificent country views
- High insulation qualities giving an exceptional EPC rating A
- Peaceful location on the edge of Linton village
- Open plan ding kitchen and lounge both with patio windows and breathtaking views
- separate Art studio and summer house
- 3 bedrooms, three bathrooms
- shortlisted for a RIBA Yorkshire Award in 2022
- 4 acre Paddock and stables
3 Bedroom Detached House for sale in Wetherby
High Stables – An Exceptional Eco Home in a Stunning Landscape
High Stables is a remarkable, energy-efficient home born from the vision and determination of its current owners. Designed by award-winning Harrogate architect Ruth Donnelly of Doma Architects, this unique property seamlessly integrates with its natural surroundings while maintaining a low environmental impact.
Situated in Greenbelt land within a Special Landscape Area and adjacent to a Site of Special Scientific Interest, High Stables gained approval from the government planning inspectorate due to its outstanding design and sustainability credentials. This single-storey, L-shaped residence is constructed using structural insulated panels (SIPS) and clad in Canadian red cedar, which is gracefully aging to a silvery-grey hue. Its insulated meadow grass roof enhances its connection to the landscape, while triple-glazed picture windows to the south and west frame breathtaking countryside views.
Built in 2017 High Stables is designed for year-round comfort, featuring a ground source heat pump for underfloor heating, high insulation levels, and an airtight construction. A mechanical ventilation and heat recovery system ensures fresh, healthy air circulation, while the property’s own wastewater treatment plant adds to its self-sufficiency. Solar panels have been installed to further enhance the home's eco-friendly credentials. The p0roperty is offered with the remainder of a Global 10 year warranty.
The main wing of the home includes:
A guest bedroom/TV room
Drying room
Shower room
Wide hallway leading into a spacious open-plan living area
The beautifully designed kitchen/dining space boasts an extensive range of fitted cupboards and drawers, worktops, and high-quality integrated appliances, including a Samsung fridge-freezer, combination gas and induction hob with hot plate, wine cooler, oven, and microwave. A peninsula bar adds an extra breakfast bar and recuperation surface. The kitchen space then moves seamlessly into the large living room, where a striking chimney breast houses a Stovax wood-burning fire and acts as a divide between the two areas. Triple-glazed sliding doors open onto a sheltered, recessed decking area overlooking the landscaped wildflower garden.
A smaller wing offers:
A main bedroom with an en-suite dressing room and shower
A house bathroom
An additional guest bedroom
The property includes a plant room and porch, as well as a separate Art studio built in the same architectural style, offering spectacular views over the Wharfe Valley and an ideal Home Office or additional bedroom, if required.. The landscaped gardens feature a generous gravelled forecourt with ample parking, power point, wildflower meadow, lavender borders, and a summer house. Additionally, a stable block and open carport provide storage solutions.
four-acre grass paddock, enhancing its appeal to those who appreciate outdoor space and sustainability.
convenient access to major motorway networks, including the A1(M), ensuring connectivity to York, London, and beyond.
This is more than just a home—it's a lifestyle, offering tranquillity, eco-conscious living, and stunning surroundings.
Property Ref: 845_316982
Similar Properties
Linton, Wetherby, Tib Garth, LS22
5 Bedroom Detached House | £1,175,000
A substantial five bedroom detached family home, quietly nestled at the head of an exclusive cul-de-sac in the highly so...
5 Bedroom Terraced House | Offers in region of £1,100,000
A superb example of Georgian architecture, this impressive Grade 2 listed 5 bedroom town house has been tastefully moder...
Wetherby, Wentworth Street, Spofforth Park, LS22
6 Bedroom Detached House | £1,100,000
An impressive 5/6 bedroom detached family home superbly presented throughout with a number of quality upgraded features,...
Boston Spa, Pine Tree Avenue, LS23
5 Bedroom Detached House | £1,300,000
An imposing 5/6 bedroom stone built detached house, occupying an excellent position with gated entrance approached along...
Saxton, Main Street, Tadcaster, LS24
5 Bedroom Barn Conversion | Offers Over £1,500,000
Nestled in the centre of this highly regarded conservation village, A stunning barn conversion of substantial proportion...
Linton, Sicklinghall Road, LS22
5 Bedroom Detached House | £1,500,000
An impressive and significantly extended five bedroom three bathroom detached family home occupying an enviable position...
How much is your home worth?
Use our short form to request a valuation of your property.
Request a Valuation

