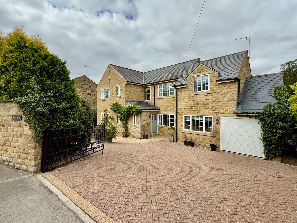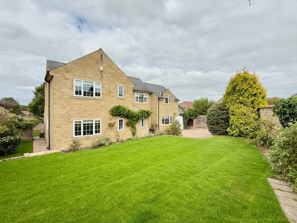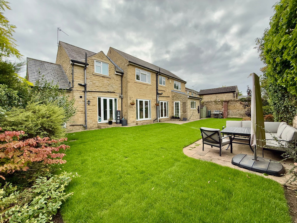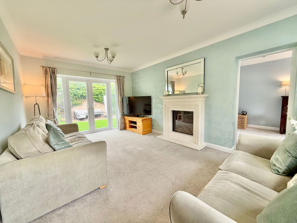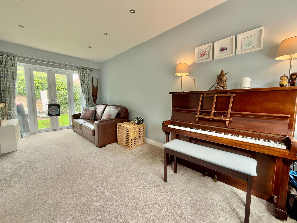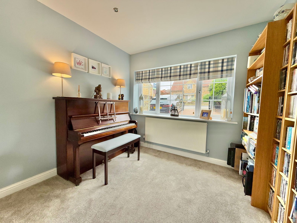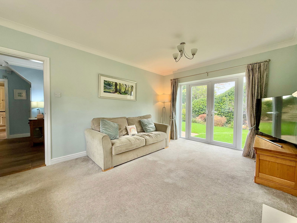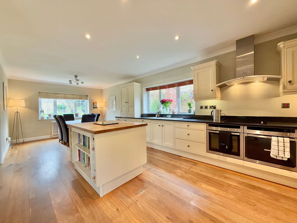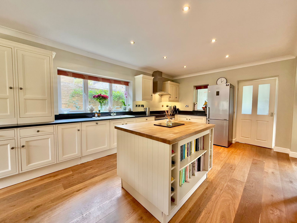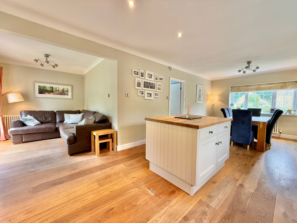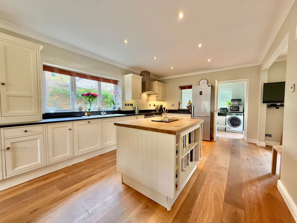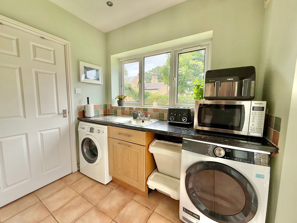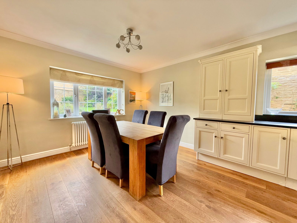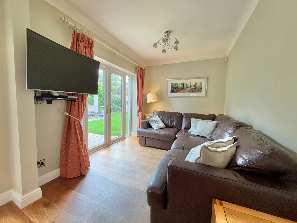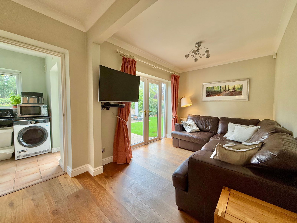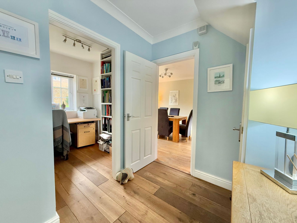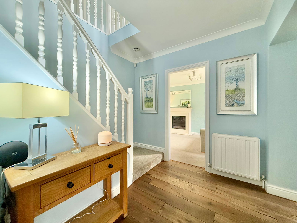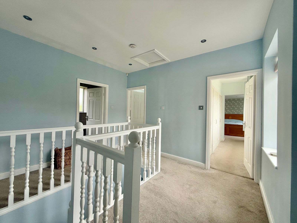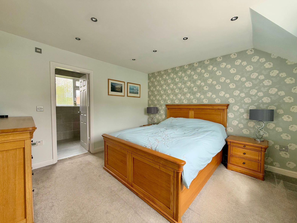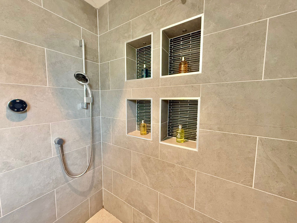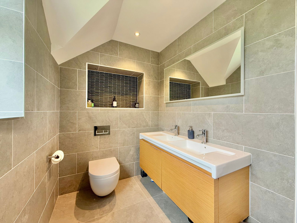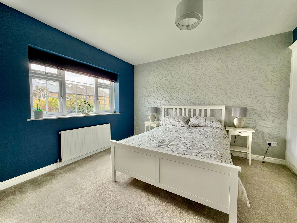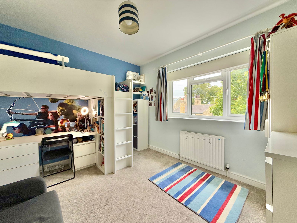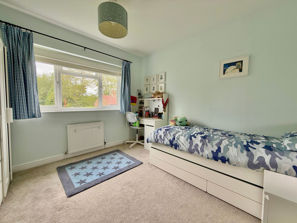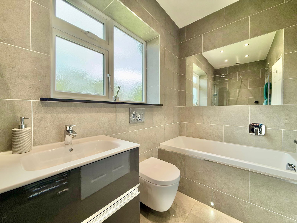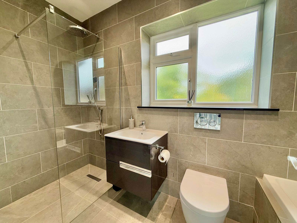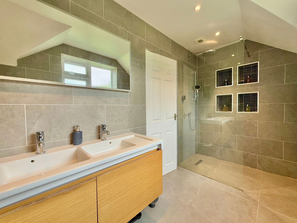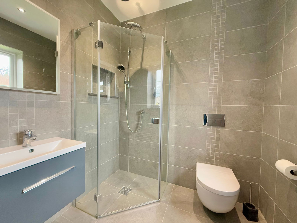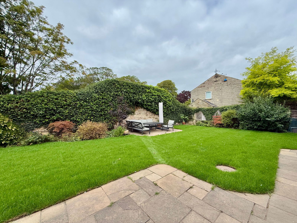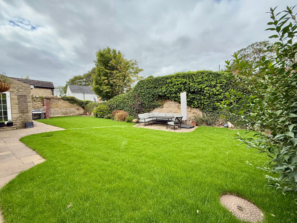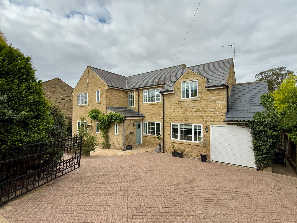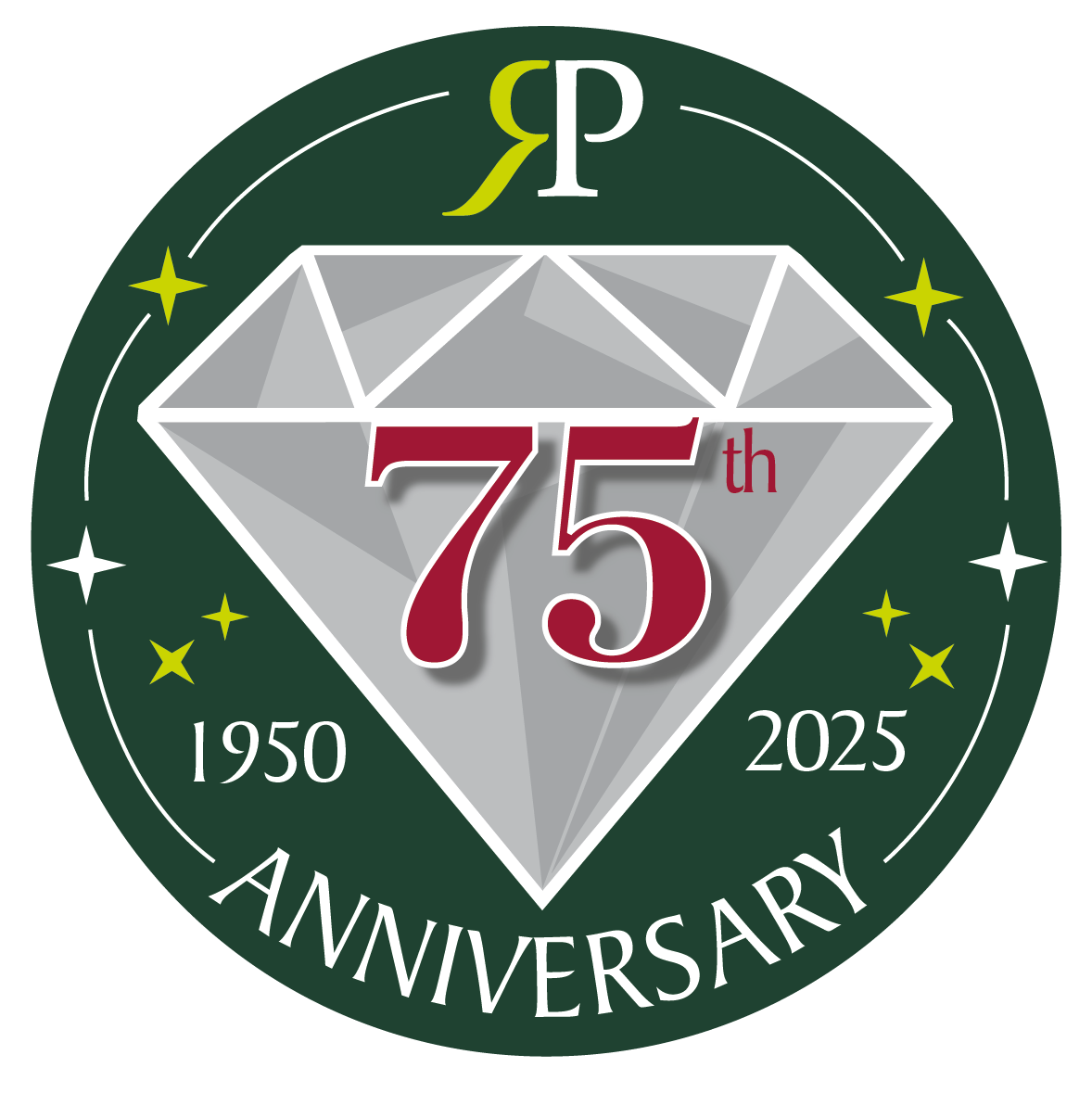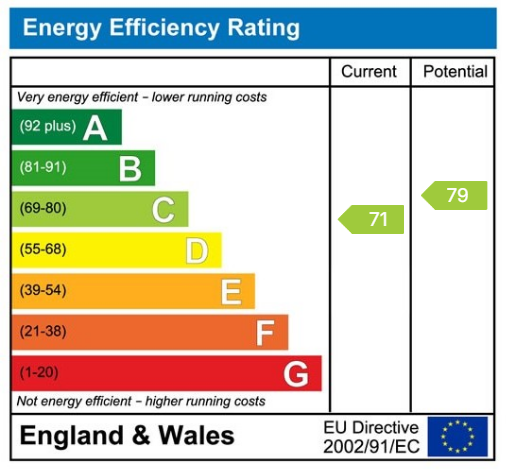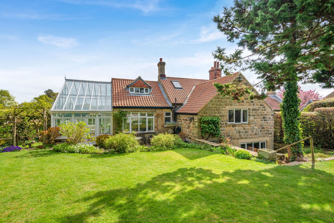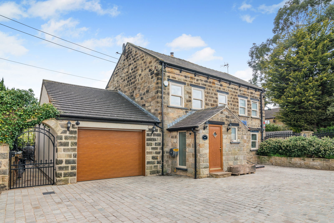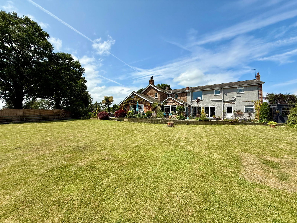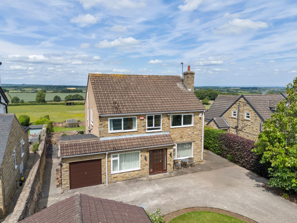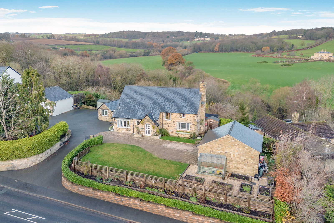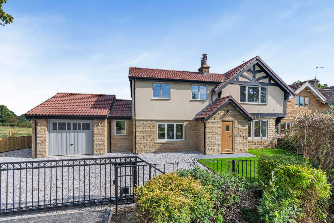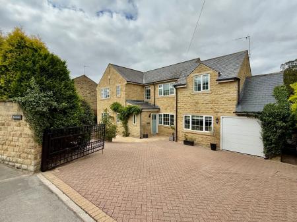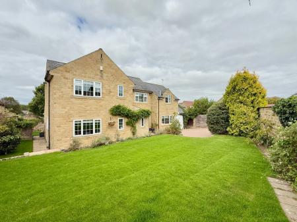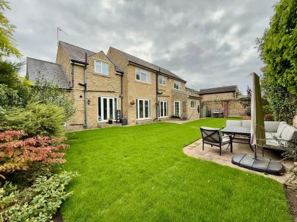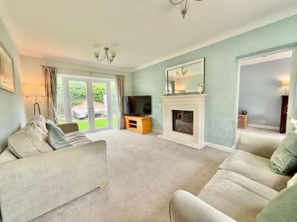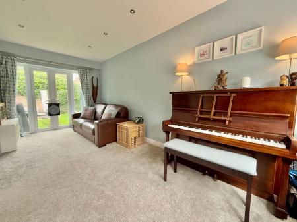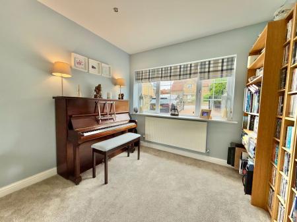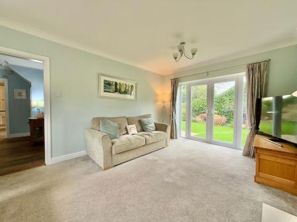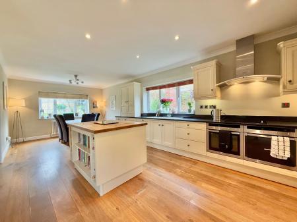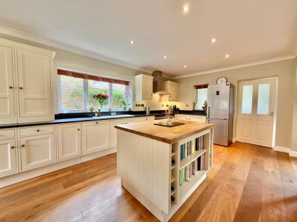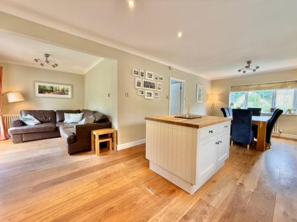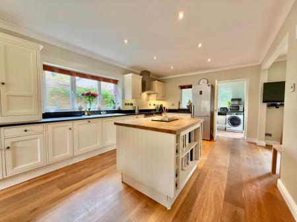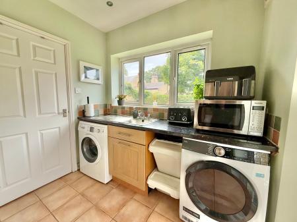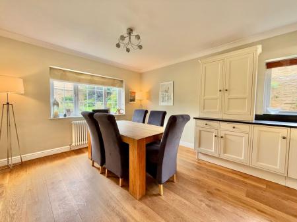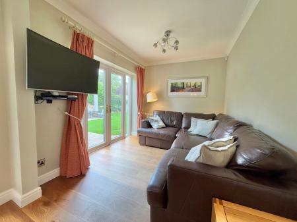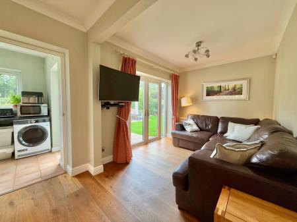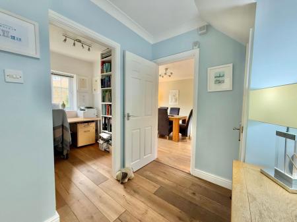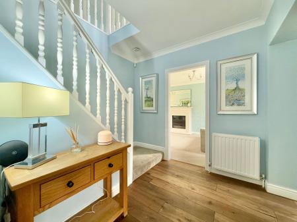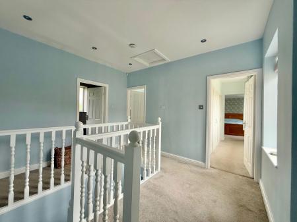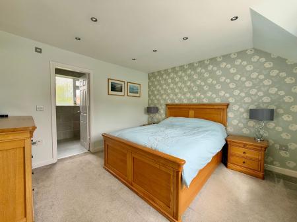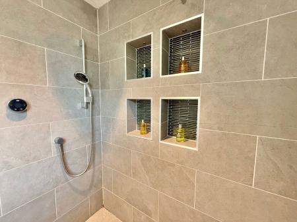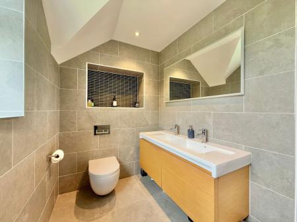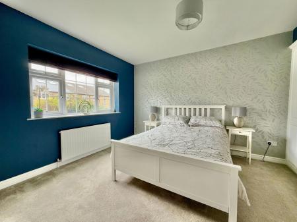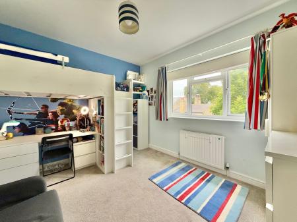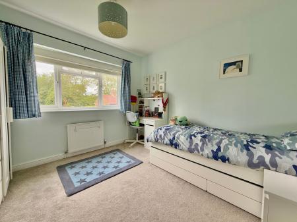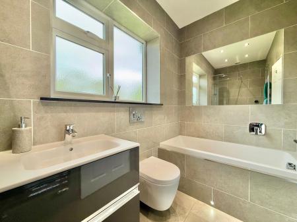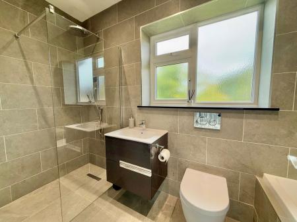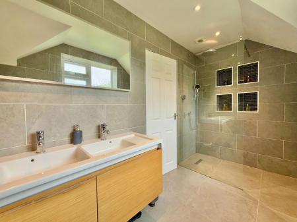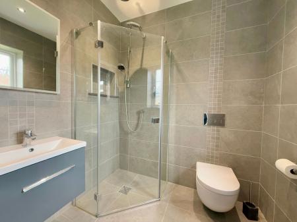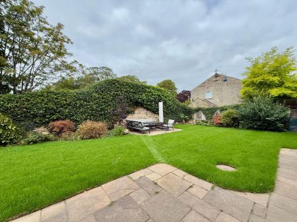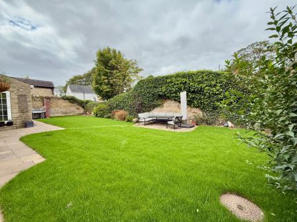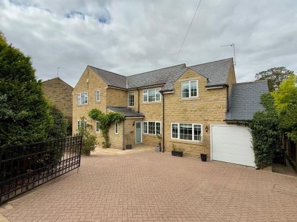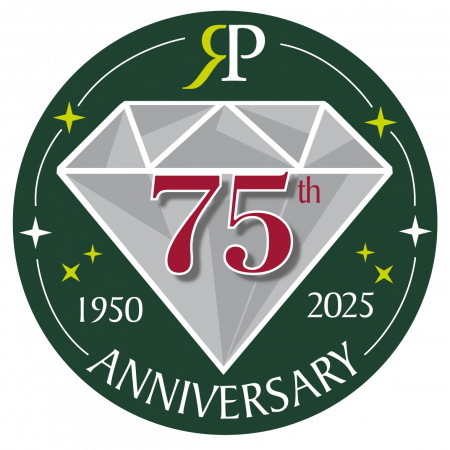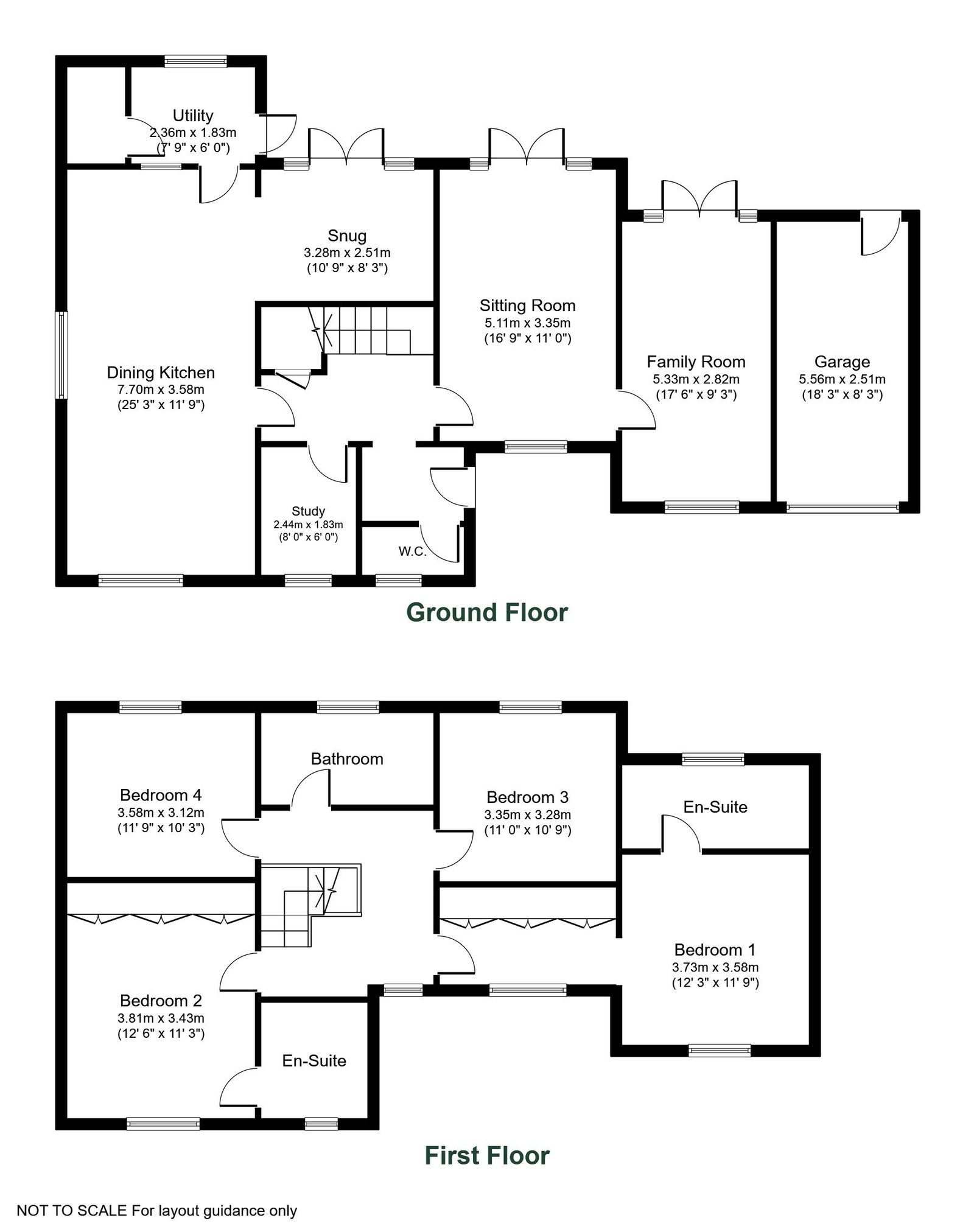- Individually designed detached family home in the heart of a highly sought-after village
- Spacious and versatile layout with three reception rooms and dedicated home office
- Lounge with limestone fireplace and dual patio doors to rear garden
- Expansive open-plan living, dining kitchen with granite worktops and central island
- Four genuine double bedrooms, two with stylish ensuite facilities
- Principal bedroom with luxury en-suite and bespoke wardrobes
- Beautifully maintained gardens to front and rear with stone wall boundary and patio seating
- Secure gated driveway with ample parking and access to single garage with electric door
- Minuets walk to village amenities and primary school
- Newly turfed private lawned gardens to front and rear
4 Bedroom Detached House for sale in Wetherby
A distinctive and spacious four bedroom three reception room family home of individual design, quietly positioned in the heart of this highly sought-after village, offering tastefully decorated interiors, generous private gardens and walking distance to a range of village amenities and primary school.
A spacious and individually designed detached family home, quietly nestled in the very heart of this highly sought after village. Offering generous proportions throughout, the property benefits from gas fired central heating, double glazed windows and doors and a thoughtfully arranged layout ideal for modern family living and in further detail comprises:-
A hardwood oak front door with stained glass detail opens into a welcoming entrance hallway, where attractive wood flooring continues through much of the ground floor. A returning staircase rises to the first floor, with a useful under-stairs cloak cupboard. There is a guest W.C and a dedicated home office which enjoys a front facing aspect, providing a quiet and practical space for remote working.
The lounge is a beautifully appointed reception room, featuring a striking living flame gas fire set within an elegant limestone surround. Dual patio doors open to the rear garden, while a front facing window adds further natural light. An internal door leads to a second reception room, currently used as a snug/music room with windows to both front and rear along with further patio doors offering direct access to the garden.
A key highlight of this delightful home is the expansive open-plan dining kitchen. The dining area enjoys a pleasant outlook over the front garden, with oak flooring flowing seamlessly into the kitchen space. Fitted to a high standard, the kitchen boasts a comprehensive range of wall and base units with granite worktops and matching upstands, integrated appliances including twin Neff ovens, induction hob with extractor above, Blanco sink unit with dishwasher beneath and a central island with oak worktop, space for an American-style fridge freezer.
A wide opening leads into an adjoining sitting area—perfect for relaxed family living with television point and double patio doors opening to the private rear garden. Off the kitchen, a practical utility room provides space and plumbing for white goods, a second sink unit, external door and a useful pantry cupboard.
To the first floor, a generous landing area with front facing window and loft access leads to four genuine double bedrooms. The principal bedroom enjoys a wealth of built-in wardrobes and a luxurious ensuite shower room, recently installed and finished to a high standard, with underfloor heating, his-and-hers vanity basins and contemporary tiling. The guest bedroom also benefits from a full bank of fitted wardrobes and a stylish ensuite shower room. Two further double bedrooms are served by a modern family bathroom, again recently fitted and presented to an excellent standard.
Externally, the property is approached via tall stone walling and wrought iron gates, revealing a block-paved driveway with ample parking for several vehicles and access to a single garage with electric up-and-over door, light and power. The gardens to front and rear are beautifully maintained, with established shrubs, trees and bushes offering a good degree of privacy. A high period stone wall to the rear boundary adds character and charm, while a stone-flagged patio and further hard standing seating area provide an ideal setting for outdoor relaxation and entertaining.
Important Information
- This is a Freehold property.
- This Council Tax band for this property is: G
Property Ref: 845_1188377
Similar Properties
Sicklinghall, The Crescent, LS22
3 Bedroom Semi-Detached House | £750,000
A delightful 'Chocolate Box' period cottage bursting with character and charm, occupying an enviable position in the ver...
Scarcroft, Wetherby Road, LS14
3 Bedroom Cottage | Guide Price £700,000
A simply stunning three bedroom detached stone cottage, meticulously modernised and superbly finished in recent years by...
Cowthorpe, Warfield Lane, LS22
4 Bedroom Detached House | £699,950
An impressive four bedroom detached period farmhouse extended and improved over the years to create a fantastic family h...
Bardsey, Leeds, Blackmoor Lane, LS17
4 Bedroom Detached House | Offers Over £775,000
Occupying one of the best locations in the area with breathtaking views over the Wharfe valley, a spacious 4 bedroom det...
Collingham, Harewood Road, LS22
4 Bedroom Detached House | £799,950
A beautifully presented four bedroom detached home on Harewood Road, modernised by the current owners within recent year...
Scarcroft, Grange Cottages, Wetherby Road, LS14
4 Bedroom Terraced House | £799,950
An exceptionally spacious end of terrace, beautifully renovated and significantly extended to offer stylish, energy effi...
How much is your home worth?
Use our short form to request a valuation of your property.
Request a Valuation

