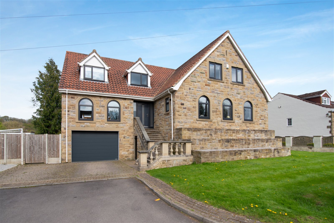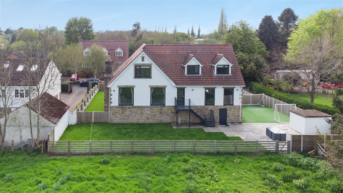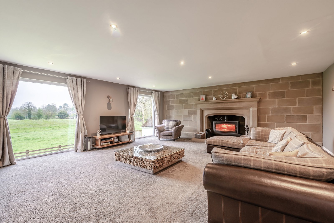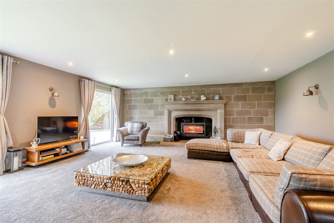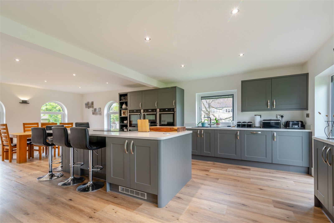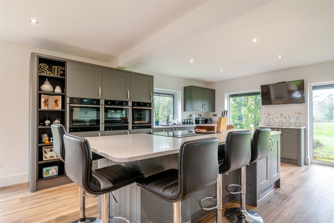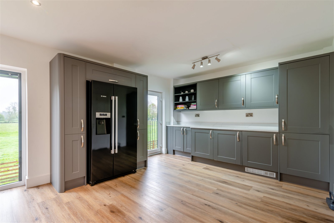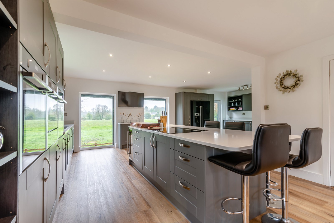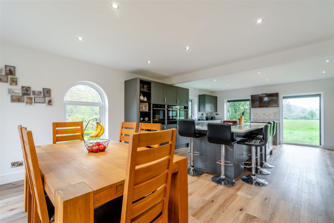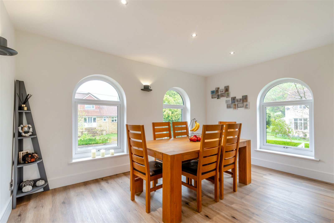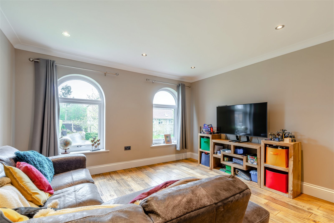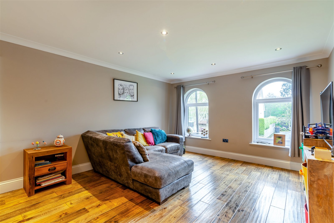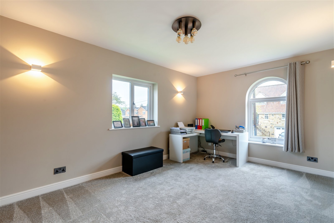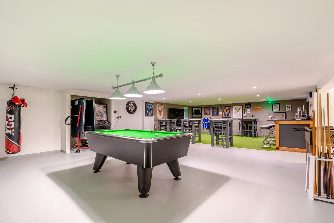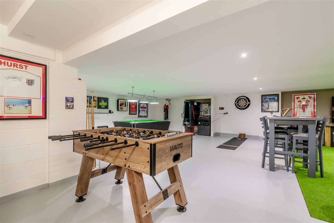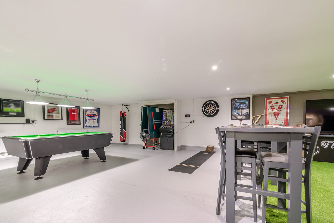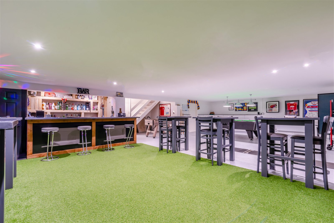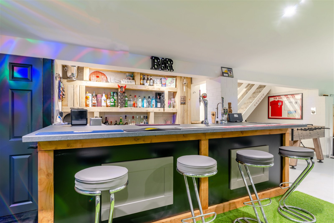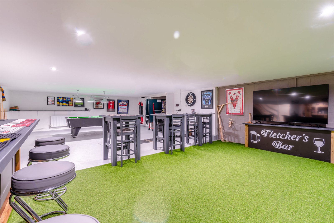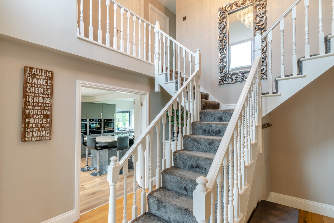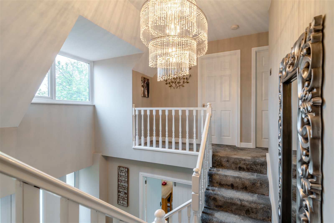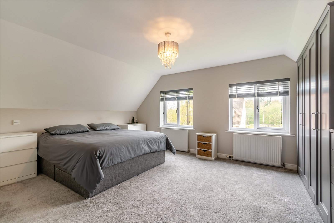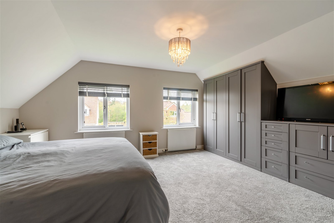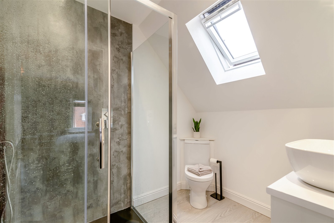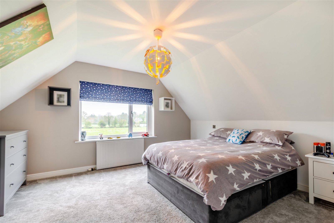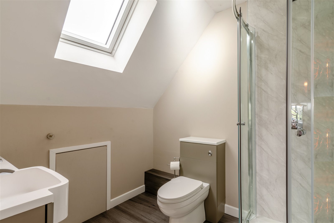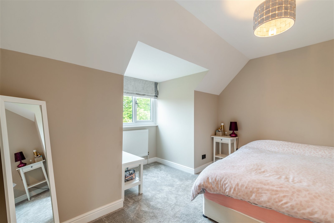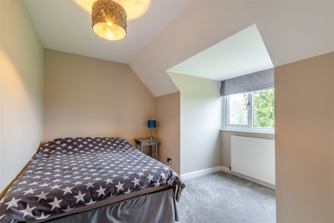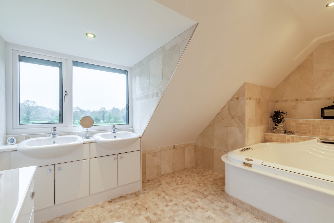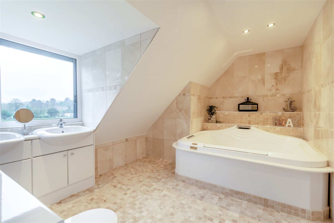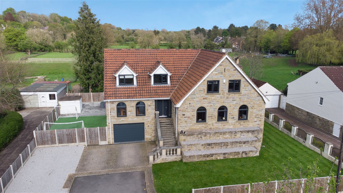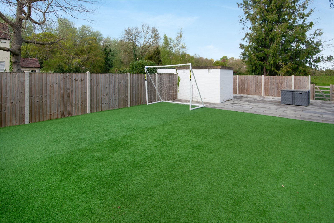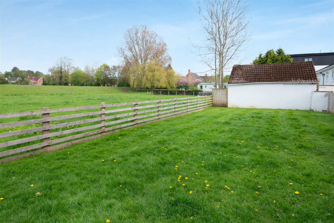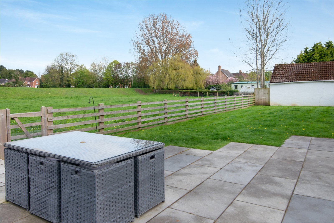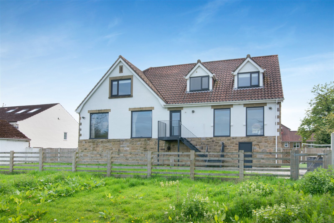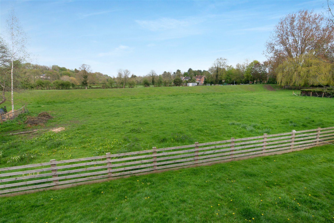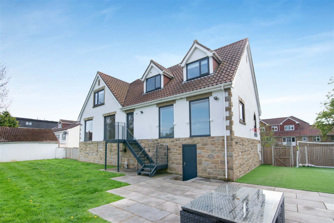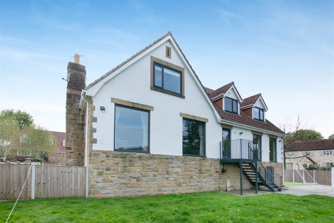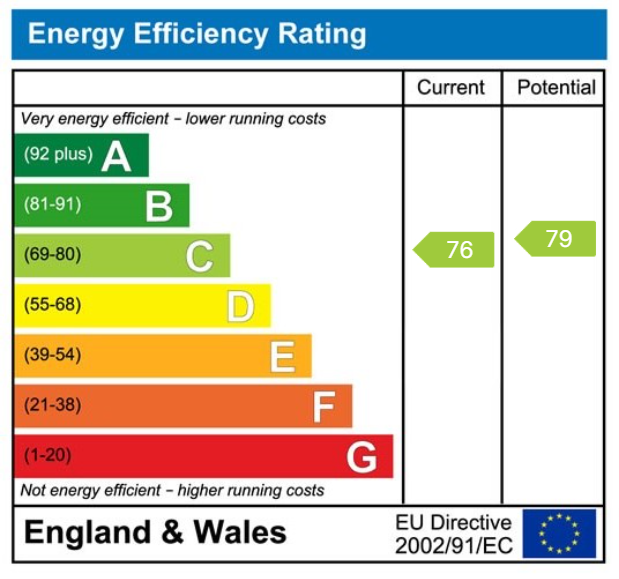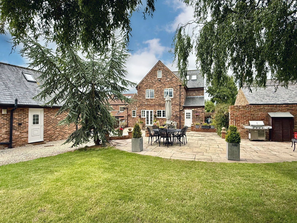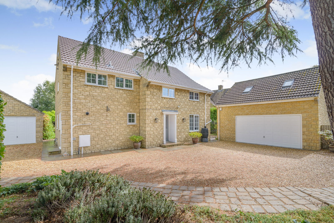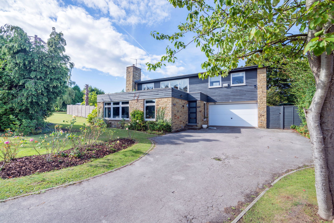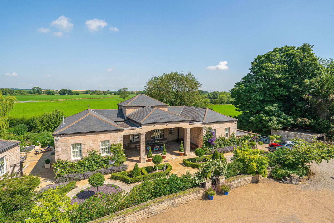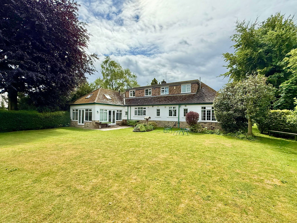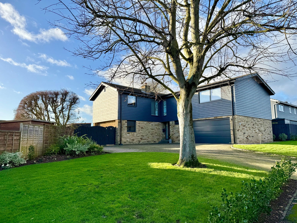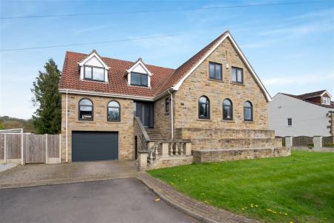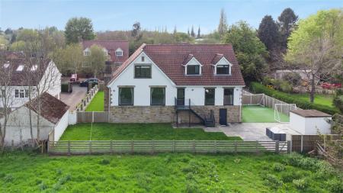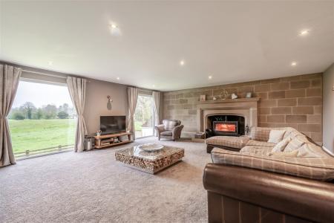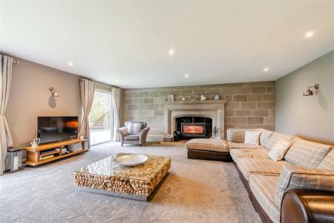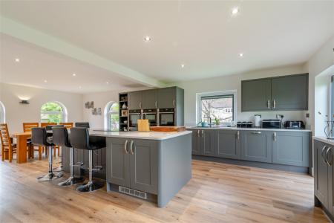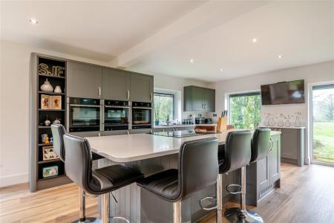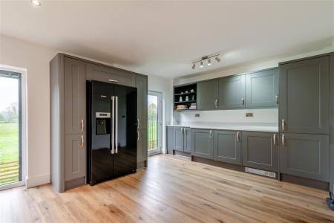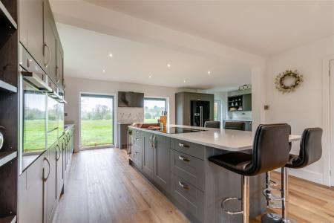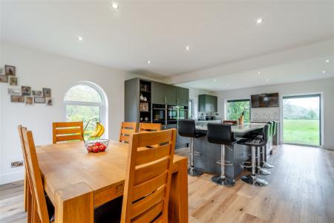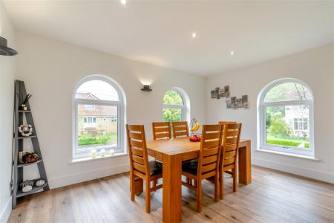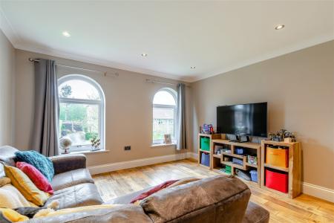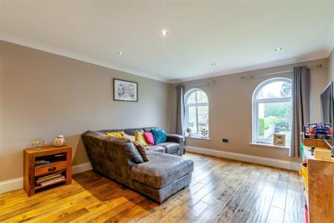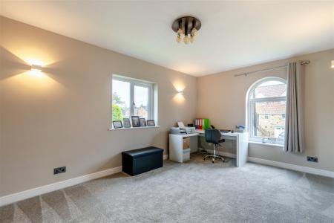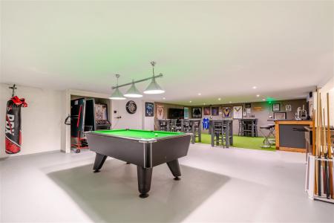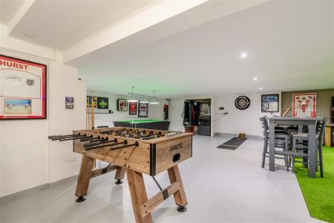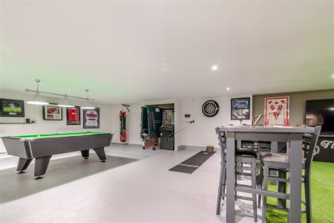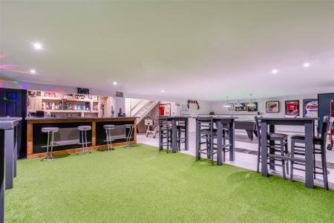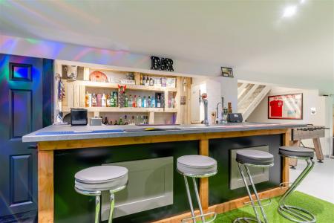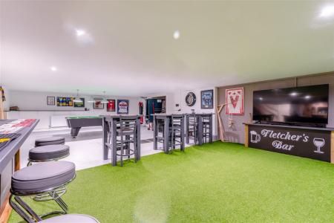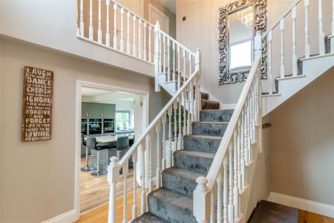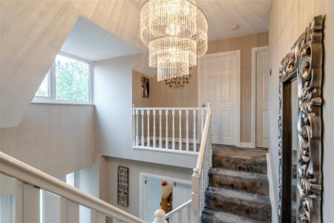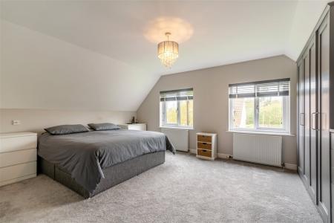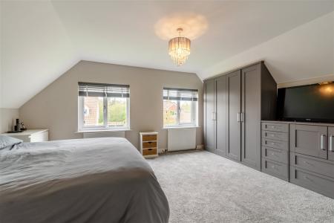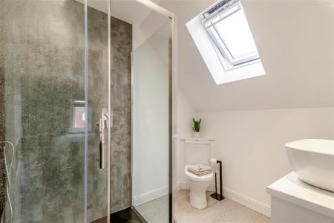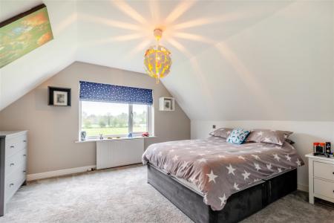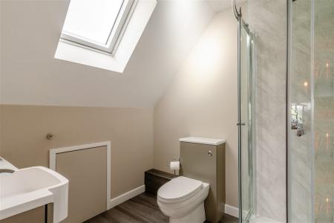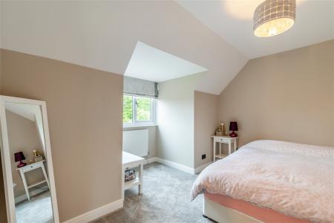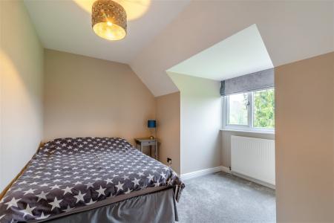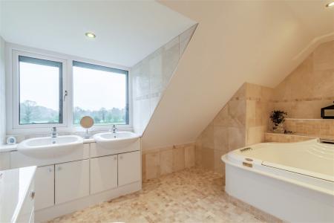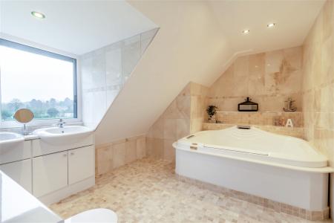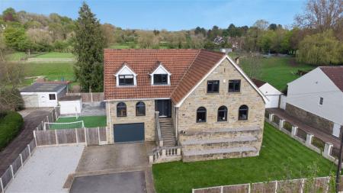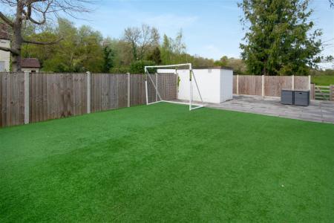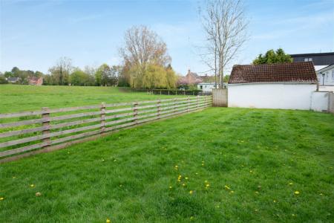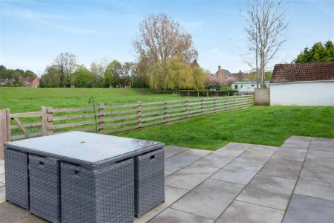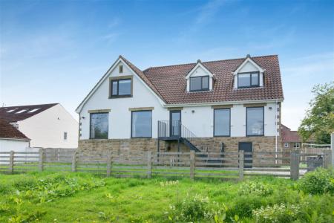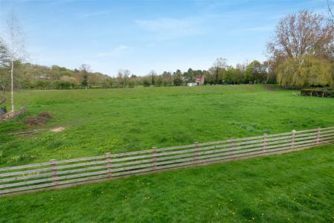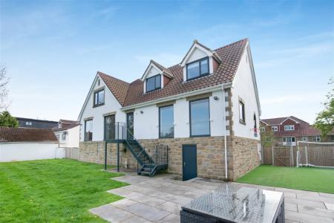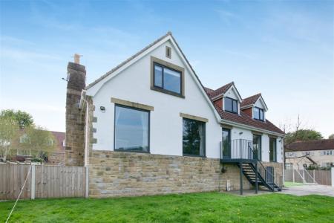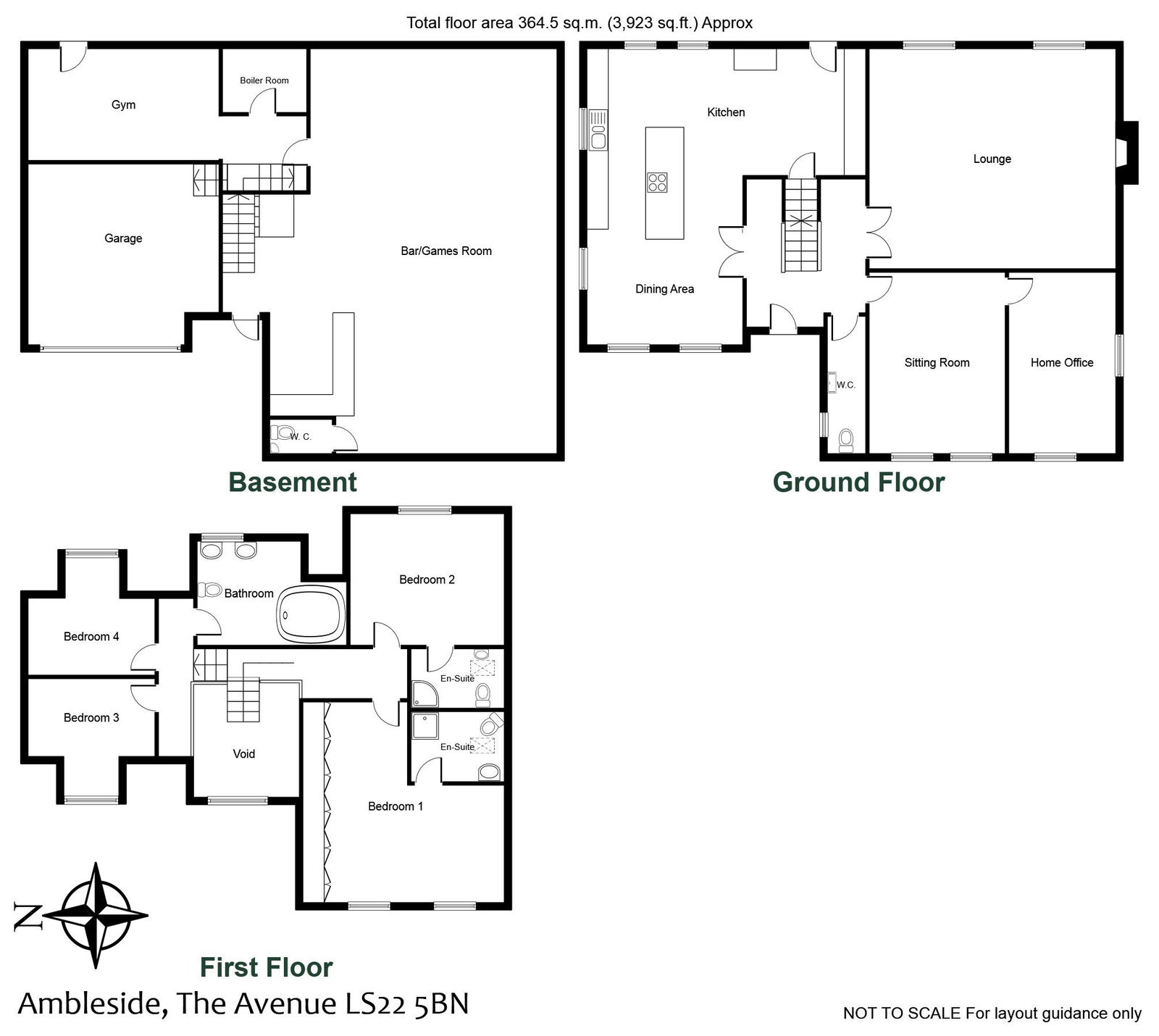- Stone built four bedroom detached family home
- Fantastic light and spacious accommodation
- Sensational 'L' shaped living kitchen diner
- Large living room with imposing stone fireplace
- Two further reception rooms
- Principal bedroom with fitted furniture and en-suite
- Bedroom two with en-suite
- Level lawned gardens to three sides
- Generous driveway parking to front, integral garage
- Lower ground floor recreational area with bar, guest toilet and gym
4 Bedroom Detached House for sale in Wetherby
An imposing four double bedroomed detached family home occupying a choice position on this highly sought after street in Collingham with open aspect over paddock to rear. Tastefully decorated living accommodation that extends to approximately 2700 sq ft and boasts a recreational lower ground floor area of approximately 1500 sq ft.
COLLINGHAM
Collingham is a much sought after West Yorkshire village some 3 miles from the Market Town of Wetherby and approx 1 mile from the A.1. Well served by a range of shops, primary school and sporting facilities including Cricket and Squash Club, Swimming Pool and Golf Course nearby. Leeds City Centre, Harrogate and York are all within easy car commuting distance with major road networks close by.
DIRECTIONS
From Wetherby proceeding along the A58 towards Leeds. Entering Collingham turn right at the traffic lights along the A659 Harewood Road. Turn second right down Linton Road and first left into The Avenue where the property is situated on the right hand side identified by a Renton & Parr for sale board.
THE PROPERTY
Skilfully arranged over three floors the property offers an abundance of space with a versatile lower ground floor area comprising gym, recreational area, bar with separate entrance and guest w.c.. The first floor benefits from underfloor heating, double glazed windows throughout and in further detail giving approximate room dimensions comprises :-
ENTRANCE HALL
With impressive split staircase to first floor, oak floor covering, window to front elevation, composite entrance door.
DOWNSTAIRS W.C.
White low flush w.c., vanity wash basin with tiled splashback, window to side elevation.
LIVING ROOM - 6.8m x 6.1m (22'3" x 20'0")
Generous family living room with impressive stone fireplace and substantial wood burning stove surmounted upon Yorkshire stone hearth, two picture windows to rear revealing open aspect over garden and adjoining field, T.V. aerial, ceiling spotlights, fitted wall lights.
FAMILY ROOM - 5.1m x 3.8m (16'8" x 12'5")
With a pair of shaped windows to front elevation, wood effect vinyl floor covering, T.V. aerial.
HOME OFFICE - 5.1m x 3m (16'8" x 9'10")
A light and spacious room with windows to front and side elevation, telephone point.
KITCHEN/DINER - 8m x 7.7m (26'2" x 25'3") narrowing to 4.3m (14'1" )
A superb 'L' shaped kitchen/diner. The kitchen area comprising a range of Shaker style wall and base units, cupboards and drawers, Quartz worksurfaces with matching up-stands, integrated appliances include AEG dishwasher, a pair of Neff ovens, microwave oven and warming drawer beneath. Inset Blanko sink unit with instant hot water mixer tap, further bank of matching wall and base units with undercounter washing machine and separate tumble dryer, space for American style fridge freezer with storage around. Impressive central island with matching worktops, cupboards and drawers beneath as well as built in wine cooler, overhang creating breakfast bar, induction hob with contemporary extractor fan.
Dining area with ample space for dining table and chairs, a pair of shaped windows to front, further window to side elevation allowing an abundance of light to flood this space.
LOWER GROUND FLOOR
GYM - 5.4m x 3m (17'8" x 9'10")
With UPVC external door to rear garden, LED ceiling spotlights, radiator.
BOILER ROOM
With wall mounted gas fired central heating boiler. Pressurised water cylinder and wall mounted manifold system for underfloor heating to ground floor.
RECREATION ROOM WITH BAR
A fully functioning bar area with fitted pumps, undercounter fridge, sink unit and shelving. Ceiling spotlights, plumbed radiators, guest w.c. and external door to front.
FIRST FLOOR
SPLIT LANDING
With double glazed window to front elevation.
PRINCIPAL BEDROOM - 5.6m x 4.8m (18'4" x 15'8")
With a pair of windows to front elevation, radiators beneath, floor to ceiling fitted furniture to one side, comprising wardrobes, cupboards and drawers, T.V. aerial.
EN-SUITE
An attractive white suite comprising low flush w..c, vanity wash basin with cupboard beneath, large walk-in shower cubicle, Velux window, wall mounted medicine cabinet with LED back light.
BEDROOM TWO - 4.3m x 3.7m (14'1" x 12'1")
With window to rear elevation overlooking adjoining paddock, radiator beneath, T.V. aerial.
EN-SUITE
Attractive suite comprising low flush w.c., with concealed cistern, vanity wash basin with cupboard beneath, corner shower cubicle, eaves storage, Velux window.
BEDROOM THREE - 3.5m x 3.3m (11'5" x 10'9") to the widest part
With walk-in dormer window to front, radiator beneath.
BEDROOM FOUR - 3.5m x 3.2m (11'5" x 10'5") to the widest part
With walk-in dormer window to rear, radiator beneath.
HOUSE BATHROOM
A luxury house bathroom comprising substantial Jacuzzi bath, white low flush w.c., with concealed cistern, 'his & her's wash basin with cupboards beneath, window to rear elevation, fitted ceiling speaker.
TO THE OUTSIDE
To the front the property enjoys a level lawn set behind fenced perimeter, grand stone steps leading up to front door. Path to side reveals rear garden which comprises a generous stone flagged patio area ideal for outdoor entertaining with barbecue area, beyond which a large level lawn spanning across the property with fenced perimeter.
INTEGRAL GARAGE - 5m x 5.3m (16'4" x 17'4") overall
With electric up and over door, light and power laid on. Fitted wall units and work bench to one side, water tap, electric meter.
COUNCIL TAX
Band G (from internet enquiry).
Important Information
- This is a Freehold property.
- This Council Tax band for this property is: G
Property Ref: 845_284493
Similar Properties
Cowthorpe, Wetherby, Oak Road, LS22
6 Bedroom Detached House | Offers Over £900,000
An impressive 6 bedroom detached family home, individually designed over three floors to the current owner's specificati...
4 Bedroom Detached House | £900,000
A beautifully presented and substantial four-bedroom detached family home, set within a generous and private plot in the...
Wetherby, Fledborough Road, LS22
5 Bedroom Detached House | £899,950
A substantial five bedroom family home set within a generous and mature garden plot, offering versatile living space and...
Newton Kyme, Croft Lane, Tadcaster, LS24
4 Bedroom Barn Conversion | £975,000
An outstanding 17th century Grade II listed former coach house with approx 2.5 acres of beautiful gardens and woodland a...
Boston Spa, Wetherby, St Johns Road, LS23
4 Bedroom Detached House | £1,000,000
A truly individual and characterful four bedroom family home offering spacious and flexible accommodation, generous priv...
5 Bedroom Detached House | £1,050,000
"Timber Trees" is a superb five bedroom family home significantly extended, remodelled and renovated throughout to an ex...
How much is your home worth?
Use our short form to request a valuation of your property.
Request a Valuation

