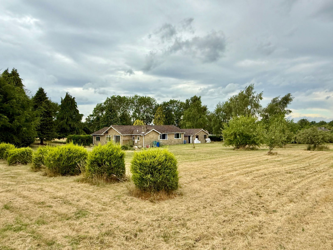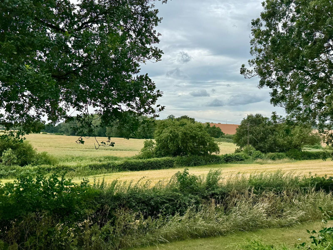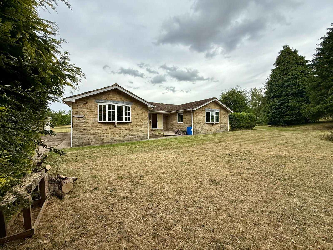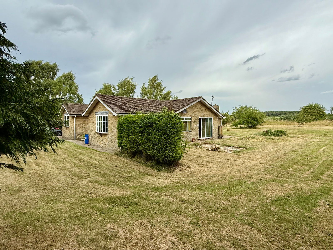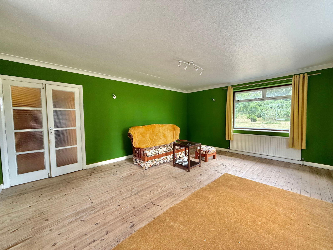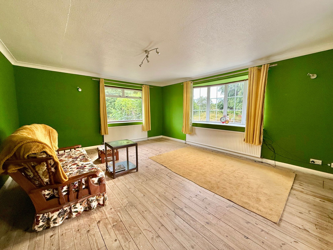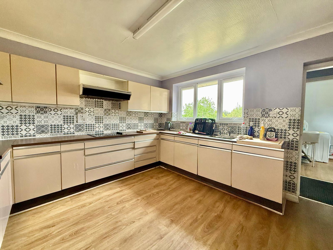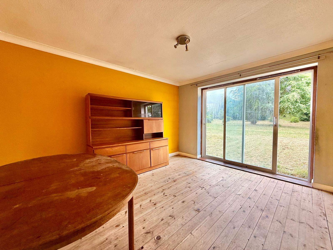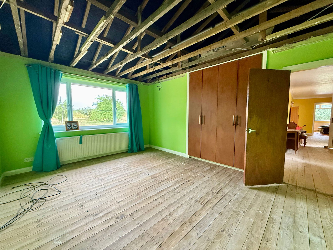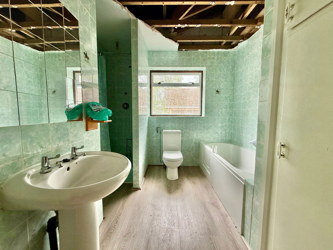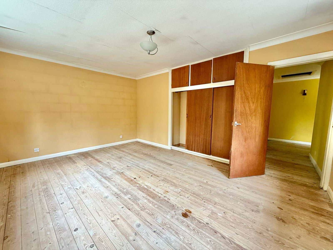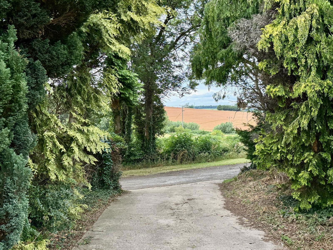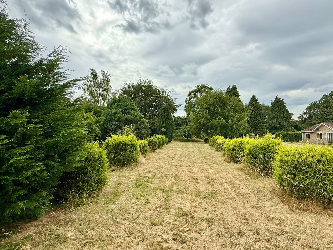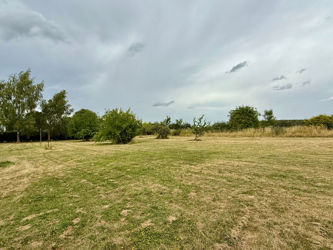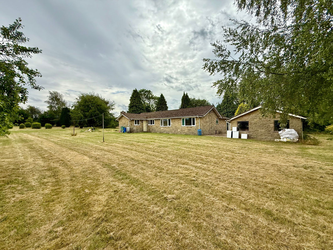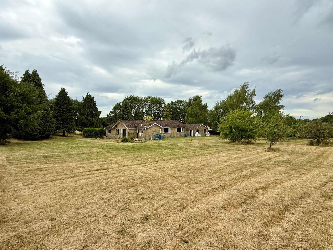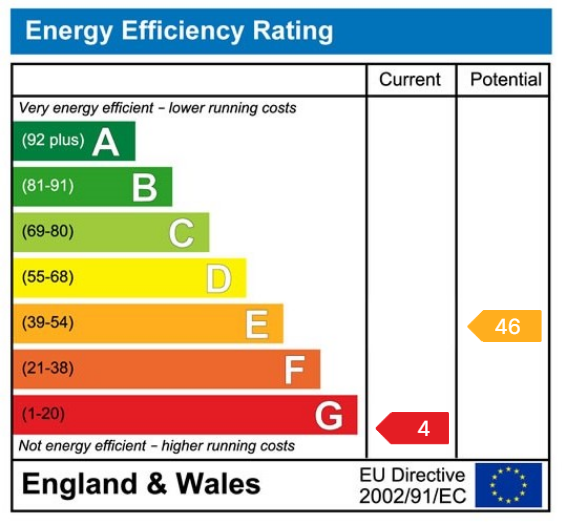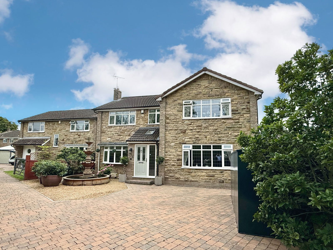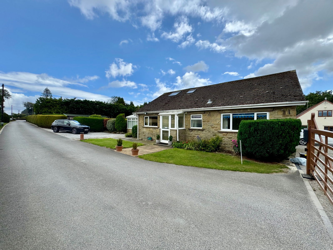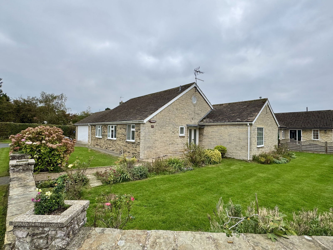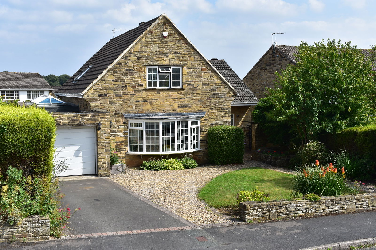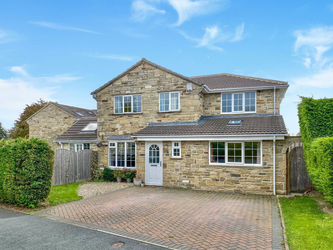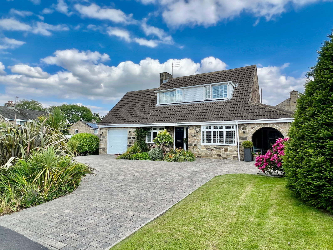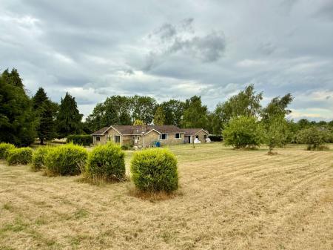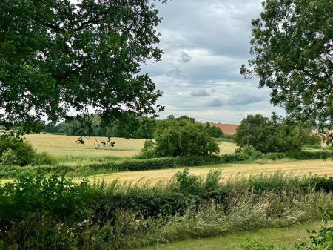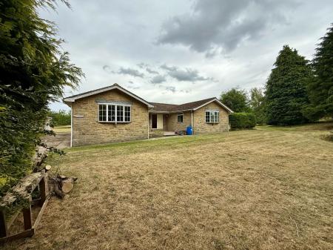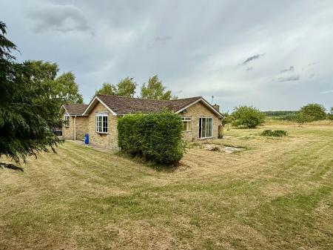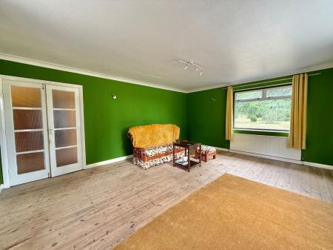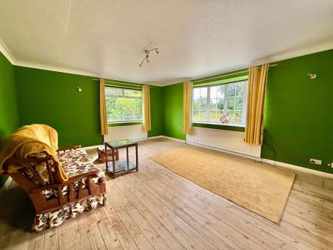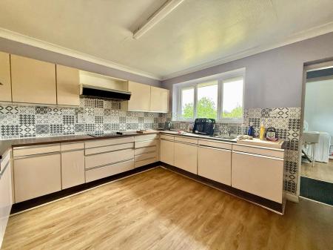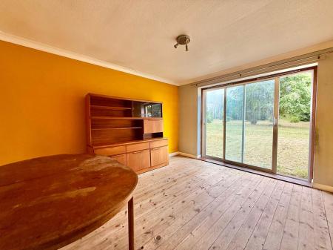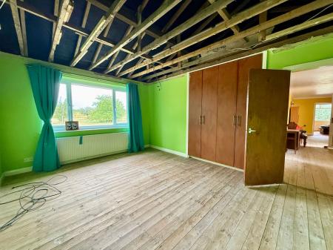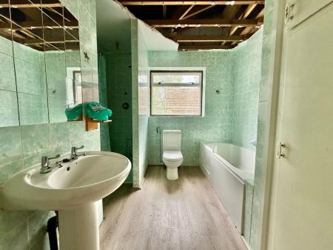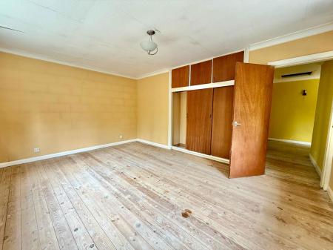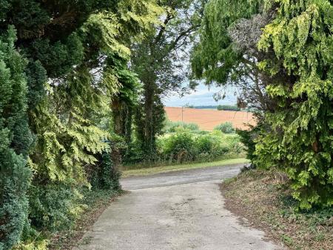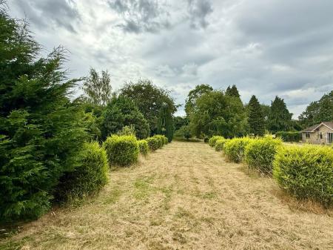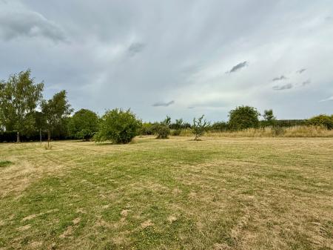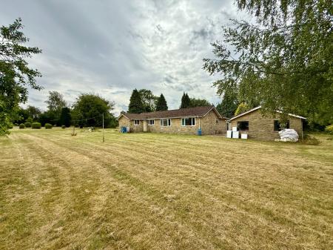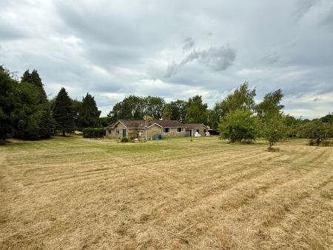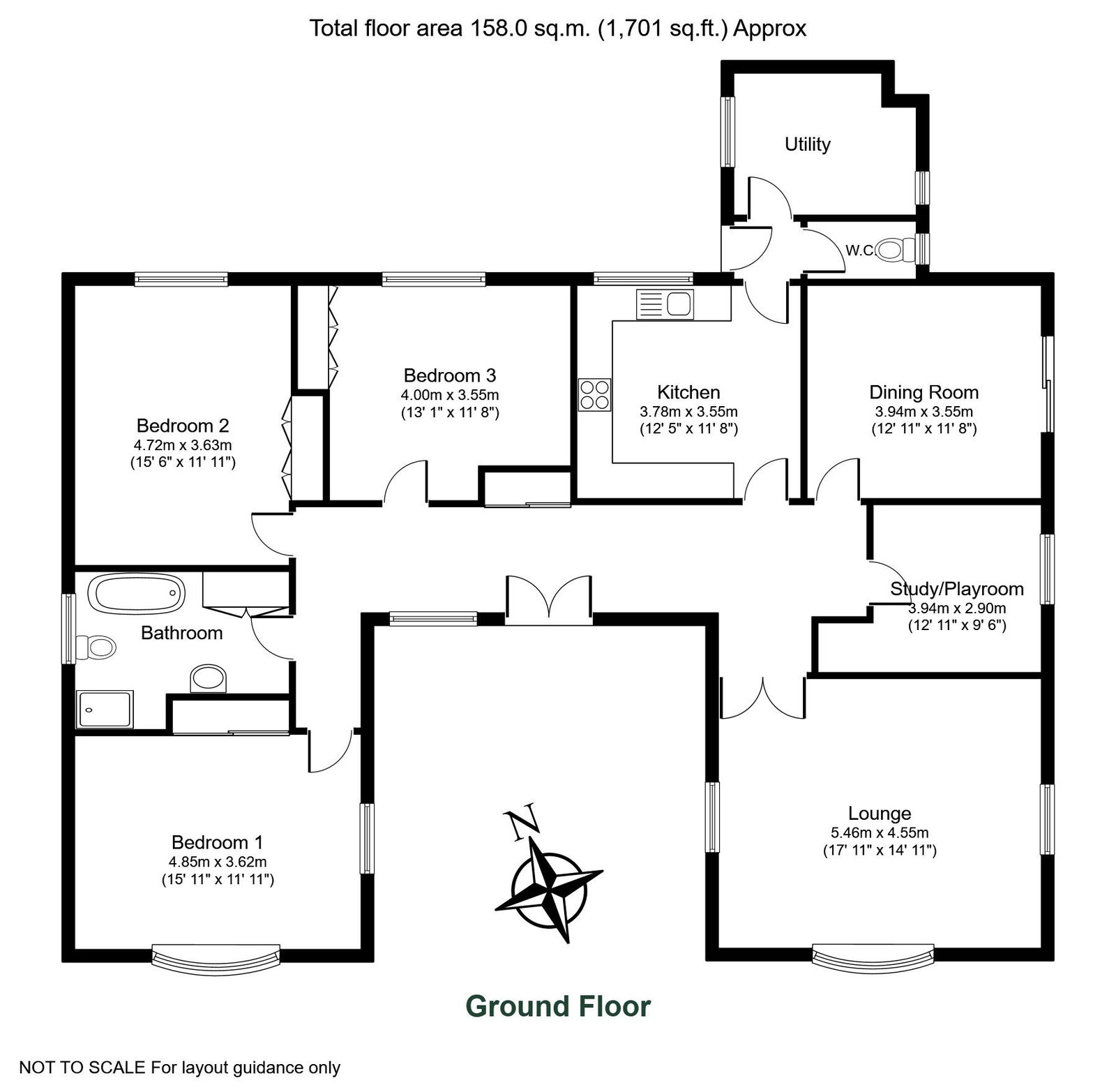- Best & Final offers in writing/email to tom@rentonandparr.co.uk by Thursday 7th August by 12 noon
- Exciting opportunity for full renovation project or further development (stpp)
- Fantastic garden plot of over 1 acre
- Three double bedrooms, two reception rooms
- Large kitchen and separate utility
- Individual stone built detached bungalow
- Stunning countryside views
- Electric boiler and private septic tank
- Quiet position on outskirts of Collingham
- No onward chain
3 Bedroom Bungalow for sale in Wetherby
*Best & Final offers in writing/email to tom@rentonandparr.co.uk by Thursday 7th August by 12 noon*
Built in 1977 and offered to the open market for the first time, "Walk About" is an attractive stone-built detached bungalow sits proudly on the outskirts of Collingham, enjoying an enviable position within a large, level and private garden plot extending to just over an acre. With established boundaries and far-reaching countryside views, the property offers immense potential for modernisation and future development, subject to the necessary planning consents.
Property Description
Enjoying a prime position on the rural outskirts of Collingham, this impressive three bedroom detached bungalow offers a rare and exciting opportunity to acquire a home of genuine potential. Built in 1977 for the previous owner the property now presents a blank canvas for those seeking a substantial bungalow with ample scope for full modernisation or extension (stpp).
Occupying a superb level plot extending to just over an acre, the bungalow is approached via a private lane and enjoys a high degree of privacy with mature hedging and established trees to the perimeter. A gravelled driveway provides comfortable off-street parking and gives access to a detached stone-built double garage with manual up and over door, side window and personnel access. The accommodation is well proportioned throughout and briefly comprises:-
A welcoming entrance hallway benefits from fitted wardrobes and storage cupboards along one wall, with loft hatch access above. There are two reception rooms including a generously sized lounge with large double glazed windows to the front and sides, allowing for natural light and splendid views over the adjoining countryside. A separate dining room enjoys direct access to the garden via sliding patio doors and features a serving hatch through to the breakfast kitchen. The kitchen itself is fitted with a range of wall and base units, cupboards and drawers, along with an integrated fridge, oven with grill, induction hob and sink unit with mixer tap. A good sized utility room lies adjacent, complete with Belfast sink, electric wall-mounted boiler, space and plumbing for white goods and external access to the rear garden. There is also a downstairs W.C.
The property offers three genuine double bedrooms, each benefiting from built n floor to ceiling wardrobes. All are served by a house bathroom fitted with a white suite. A particular highlight of this property is the size and quality of the surrounding gardens. The level grounds extend to just over an acre and are largely laid to lawn, interspersed with mature fruit trees and established planting. With far reaching views over the open countryside, the setting provides a sense of space and tranquillity rarely found within such close proximity to village amenities.
Early viewing is highly recommended to avoid disappointment and to fully appreciate the potential this home and its remarkable setting have to offer.
AGENTS NOTES:
The property is located next to a working poultry farm off an un-adopted road.
Important Information
- This is a Freehold property.
- This Council Tax band for this property is: G
Property Ref: 845_1087762
Similar Properties
4 Bedroom Detached House | £650,000
An extended and comprehensively modernised four bedroom three bathroom detached family home enjoying three reception roo...
Bardsey, Blackmoor Lane, Leeds, LS17
3 Bedroom Bungalow | £650,000
An individual stone built detached bungalow enjoying a semi rural location adjacent to Glenfield caravan park with open...
Boston Spa, Clarendon Road, LS23
5 Bedroom Detached House | £650,000
Offered to the open market for the first time since 1972, this deceptively spacious and versatile five-bedroom detached...
Wetherby, Chatsworth Drive, LS22
4 Bedroom Detached House | £675,000
An impressive and skilfully extended four bedroom detached home occupying a choice position with generous sized private...
Boston Spa, Fountains Avenue, LS23
4 Bedroom Detached House | £675,000
An extended four bedroom two bathroom detached house providing excellent family accommodation ideally located on this po...
Shadwell, Ash Hill Gardens, LS17
4 Bedroom Detached House | £680,000
Enjoying a choice corner plot, this beautifully presented and extended four bedroomed detached family home reveals light...
How much is your home worth?
Use our short form to request a valuation of your property.
Request a Valuation

