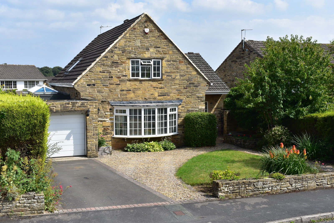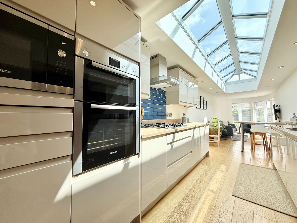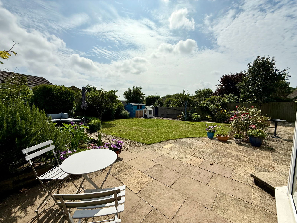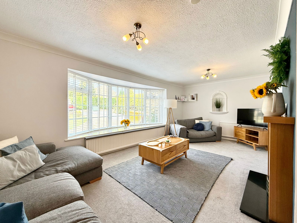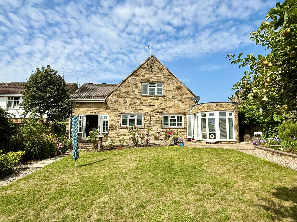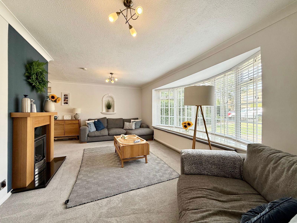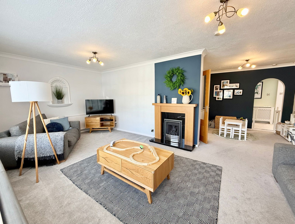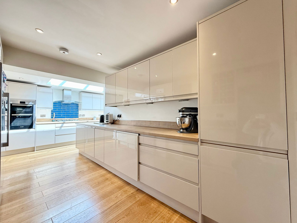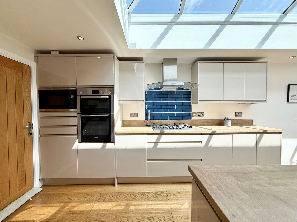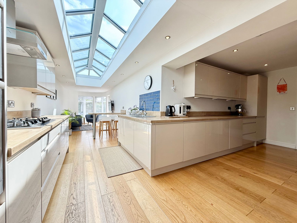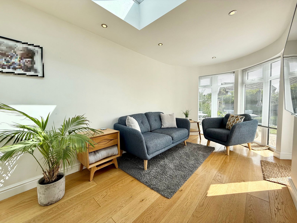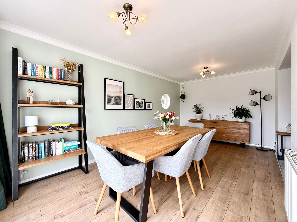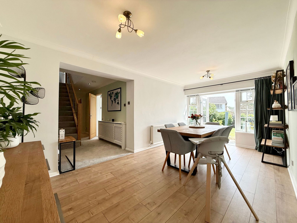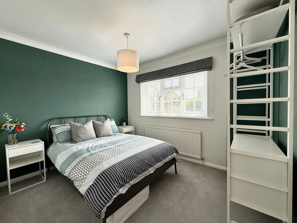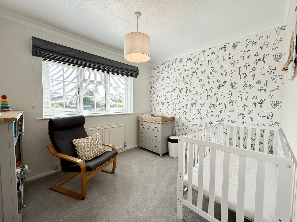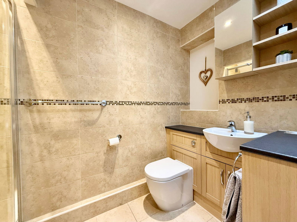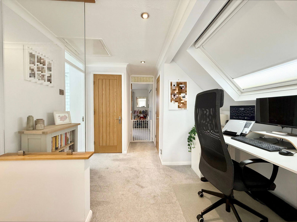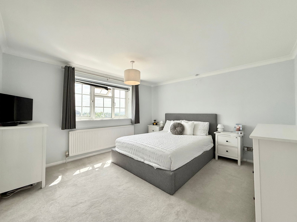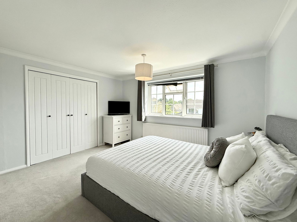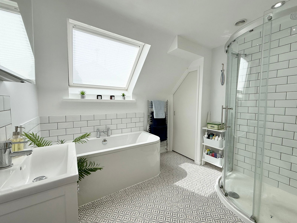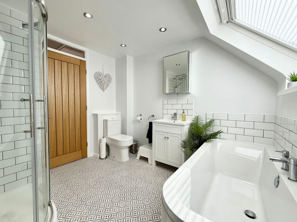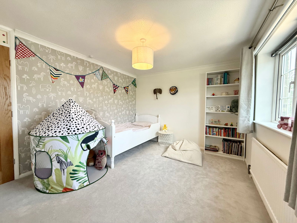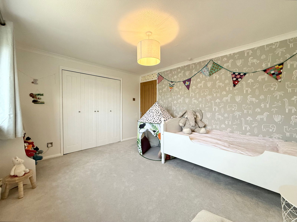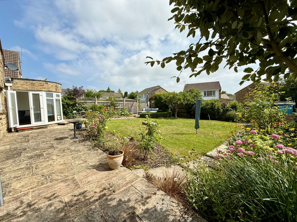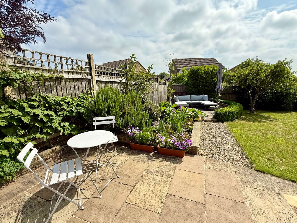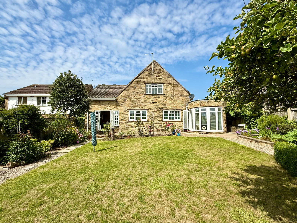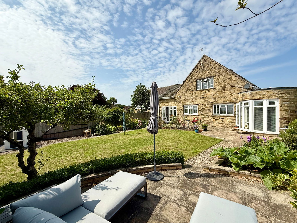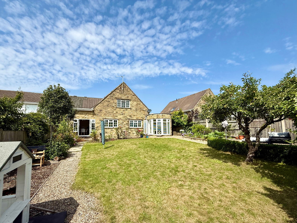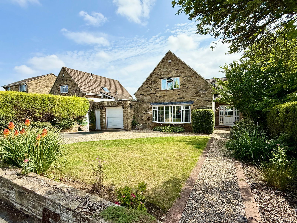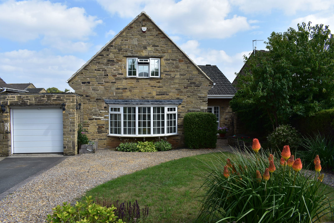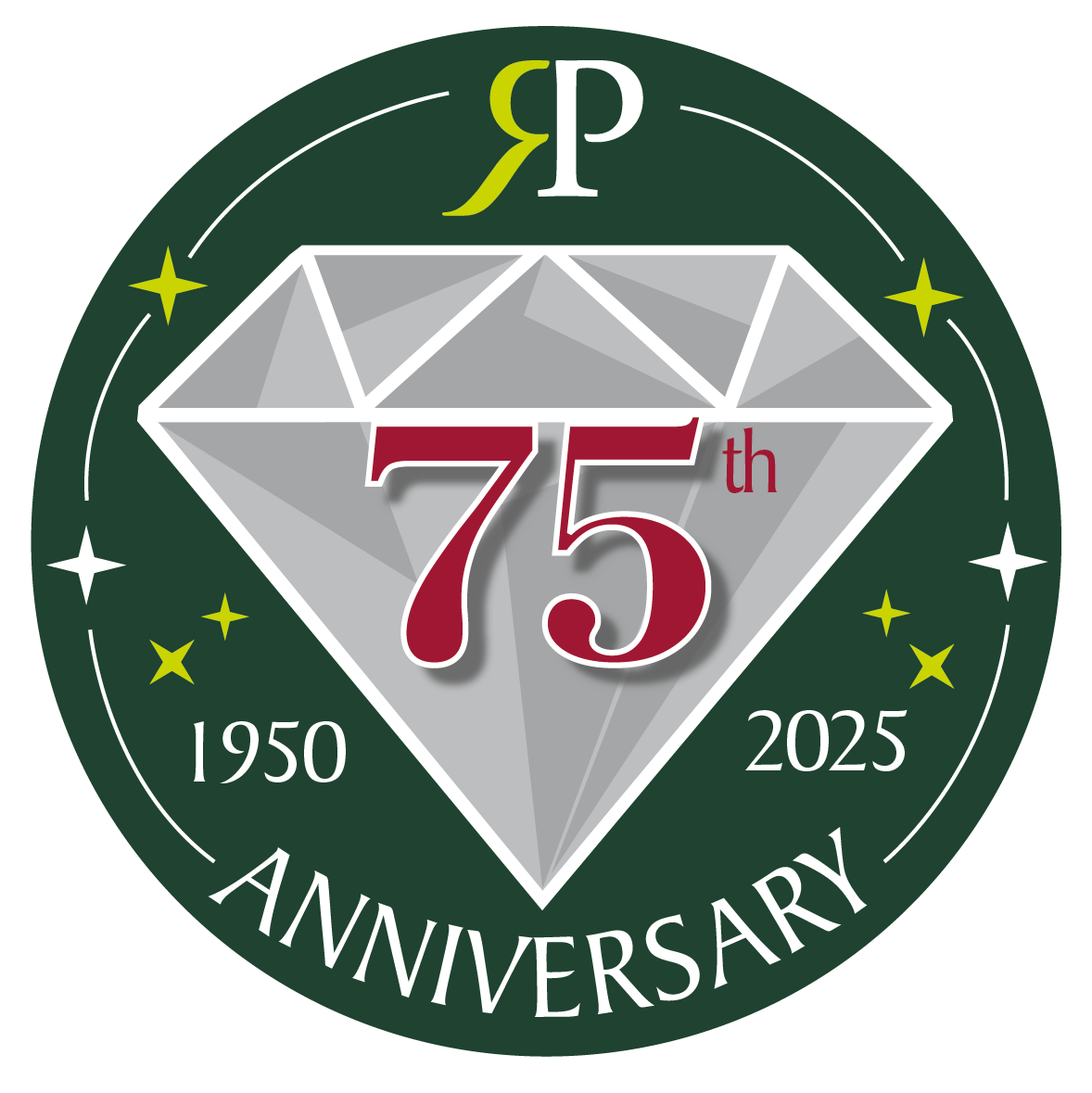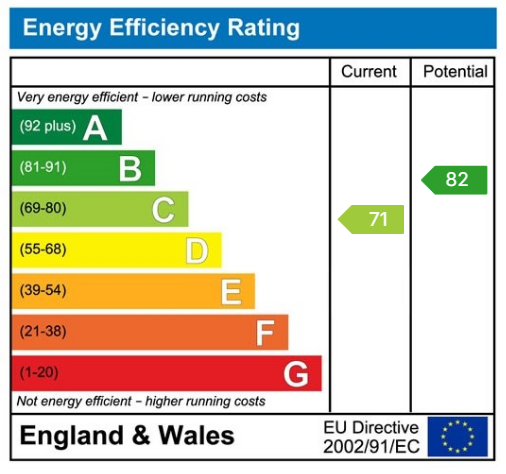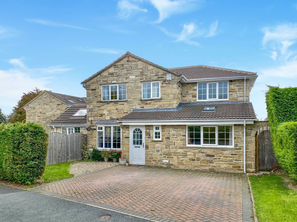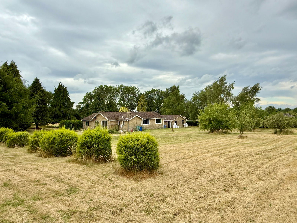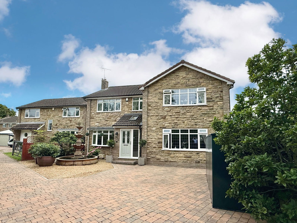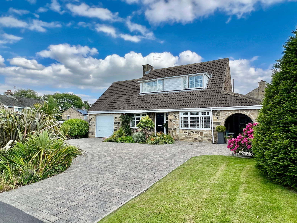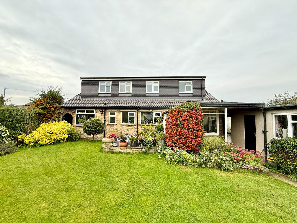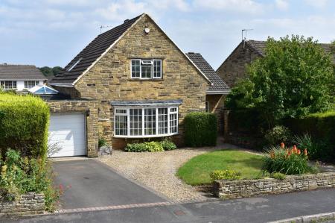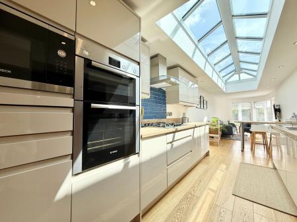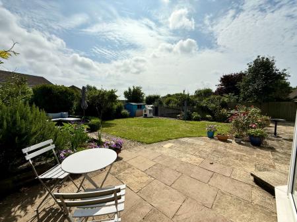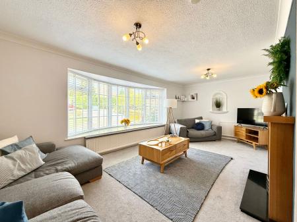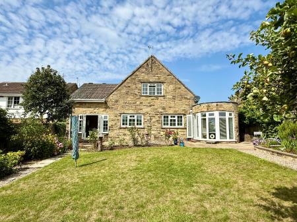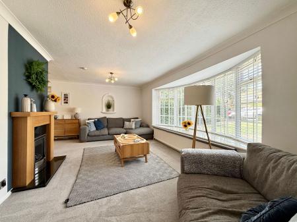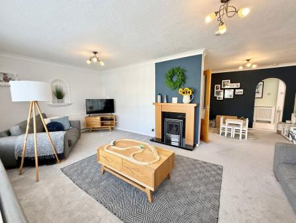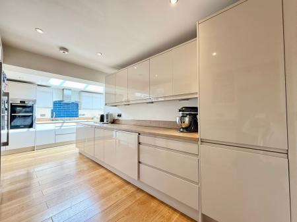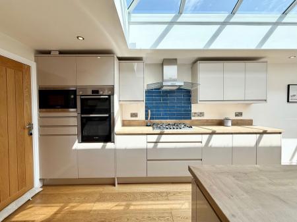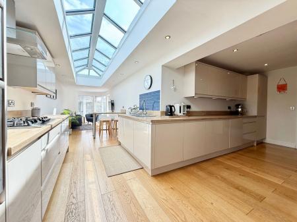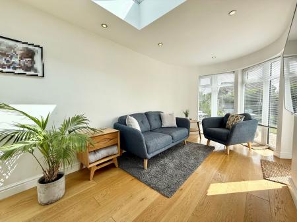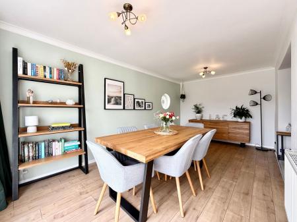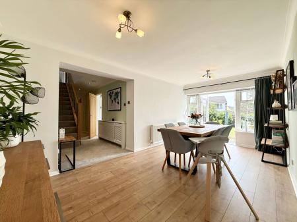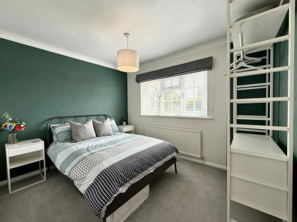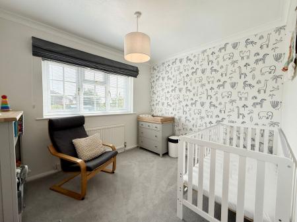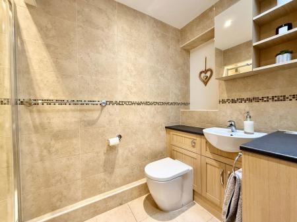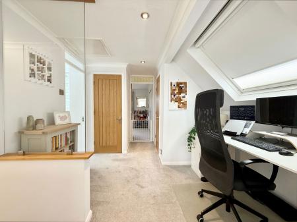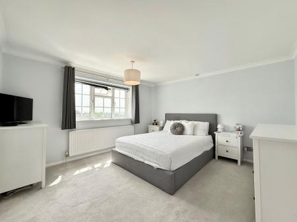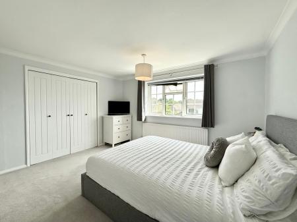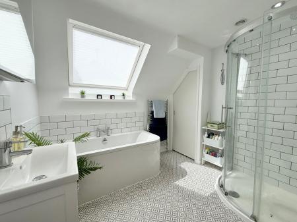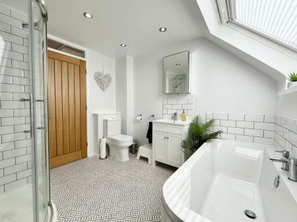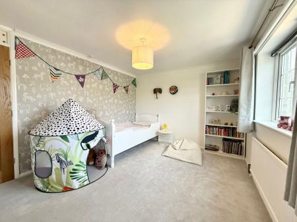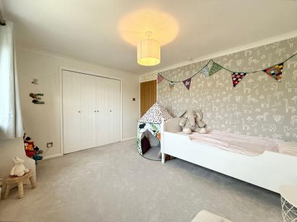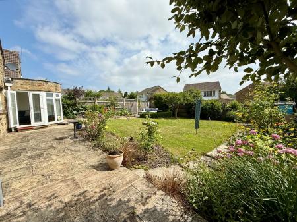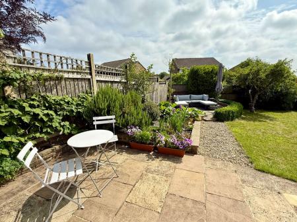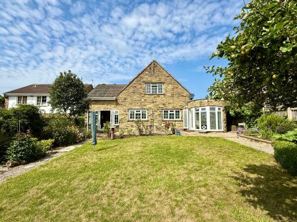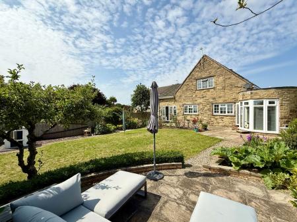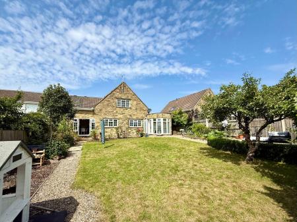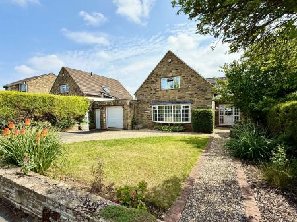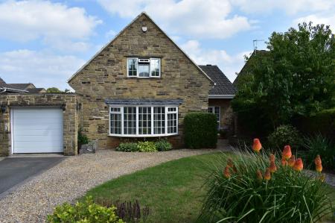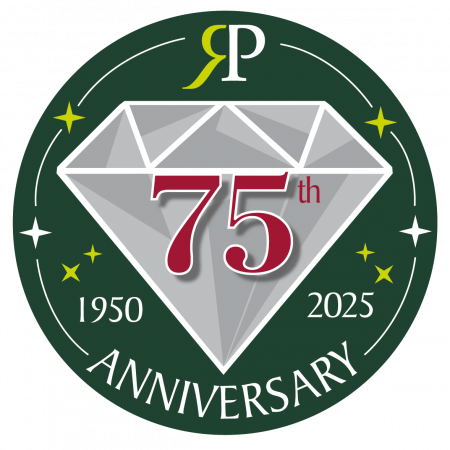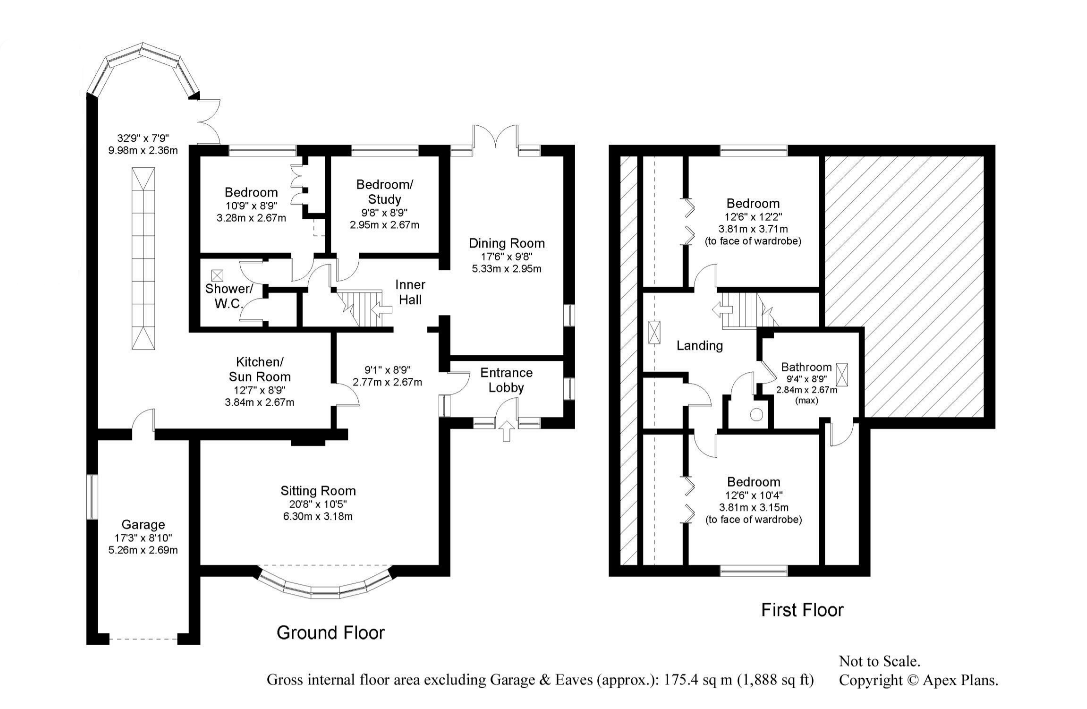- Skilfully extended detached family home
- Three reception rooms
- Two bedrooms to first floor with house bathroom
- Two bedrooms to ground floor with shower room
- Stunning L-Shaped kitchen diner with integrated appliances
- Driveway parking and integral garage
- Generous sized rear garden with stone flagged patio seating
- Established gardens to front and rear
- Excellent location
4 Bedroom Detached House for sale in Wetherby
An impressive and skilfully extended four bedroom detached home occupying a choice position with generous sized private gardens to rear situated upon this popular residential development off Spofforth Hill
Situated in a sought-after residential location set back from Spofforth Hill, this tastefully extended property offers impressive and well presented living accommodation in excess of approx. 1888 sq ft.
Entering through a double-glazed front door into a welcoming entrance porch, internal doors open into a bright and spacious L-shaped living room. A feature bay window to the front floods the space with natural light, while a stylish fireplace with black marble hearth, timber surround, and inset gas fire creates a charming focal point.
Extended to the left hand side, a truly stunning 'L-shaped' kitchen, dining, and family space forms the heart of the home. Complemented with a a striking lantern-style ceiling window, curved double-glazed windows, and French doors opening onto the rear garden, this area enjoys an abundance of natural light throughout the day.
The contemporary kitchen is fitted with a sleek range of handle-less wall and base units, work surfaces with matching upstands and tiled splashbacks. High-specification integrated appliances include a double electric oven with grill function, integrated microwave, five-ring gas hob with extractor above, under-counter dishwasher, washing machine, and wine fridge. There is also a designated recess to accommodate an American-style fridge freezer. Wide-board laminate flooring flows seamlessly from the kitchen and breakfast bar into the family seating area and benefits from underfloor heating.
An open archway leads from the inner hallway to an extended reception room, currently used as formal dining room. Enjoying a charming double-glazed porthole window to the side and French style patio doors opening onto the attractive rear garden.
The ground floor further benefits from a guest bedroom with aspect over the rear garden, and a fourth bedroom/study offering flexible accommodation. These bedrooms are served by a modern ground floor shower room.
To the first floor, the landing gives access to two deep storage cupboards—one housing the insulated hot water tank with shelving above—as well as a useful recess used as home office space. A loft access hatch opens to a partially boarded attic space providing additional storage.
The house bathroom is of generous proportions and features a modern four-piece suite comprising low flush w.c., vanity wash basin with cupboard storage, panelled bath, and large step-in shower cubicle. Further access is available to deep eaves storage.
The principal bedroom is a generous double room with fitted eaves storage wardrobes and a large double-glazed window enjoying elevated views over the rear garden and beyond. A second spacious double bedroom is situated to the front of the property, with a double-glazed window and sliding doors leading to extensive eaves storage.
Externally, a tarmac driveway provides ample off-road parking and leads to an integral garage, fitted with an electric up-and-over door, lighting, power, sink unit and wall-mounted Ideal Logic gas-fired central heating boiler.
The front garden is neatly landscaped, set largely to lawn with established borders behind a low stone wall. The rear garden is a particular highlight, boasting a generous lawn, established flower beds stocked with mature shrubs, flowering bushes, and fruit trees. A stone-flagged patio offers the perfect spot for outdoor entertaining and alfresco dining during warmer months. Timber fencing provides privacy, and a timber shed offers useful outdoor storage.
Important Information
- This is a Freehold property.
- This Council Tax band for this property is: E
Property Ref: 845_634392
Similar Properties
Boston Spa, Fountains Avenue, LS23
4 Bedroom Detached House | £675,000
An extended four bedroom two bathroom detached house providing excellent family accommodation ideally located on this po...
Collingham, Birdale Field Lane, Wetherby, LS22
3 Bedroom Bungalow | £650,000
Built in 1977 and offered to the open market for the first time, "Walk About" is an attractive stone-built detached bung...
4 Bedroom Detached House | £650,000
An extended and comprehensively modernised four bedroom three bathroom detached family home enjoying three reception roo...
Shadwell, Ash Hill Gardens, LS17
4 Bedroom Detached House | £680,000
Enjoying a choice corner plot, this beautifully presented and extended four bedroomed detached family home reveals light...
Wetherby, North Grove Drive, LS22
4 Bedroom Detached House | £685,000
A beautifully presented and deceptively spacious three/four bedroom home occupying a generous plot within this establish...
Saxton, Church Court, Tadcaster, LS24
4 Bedroom Detached House | Offers in region of £695,000
A stunning 4 bedroom 2 bathroom stone built detached family house with 120ft rear garden, double garage and parking, dis...
How much is your home worth?
Use our short form to request a valuation of your property.
Request a Valuation

