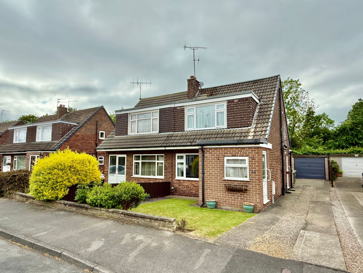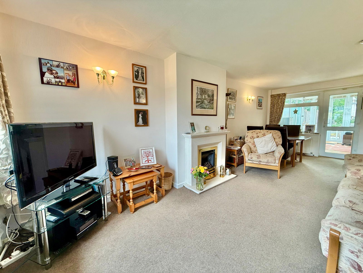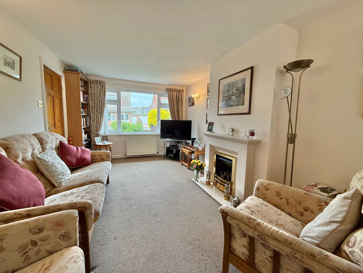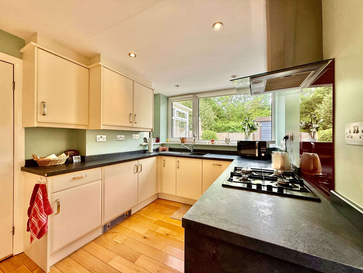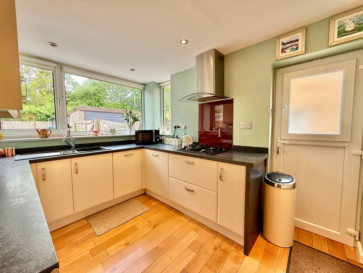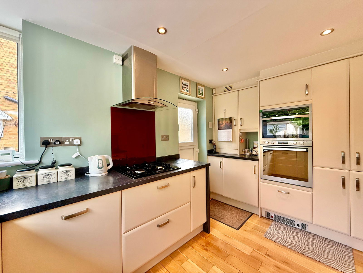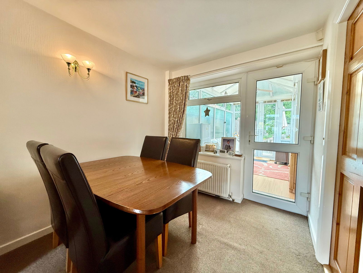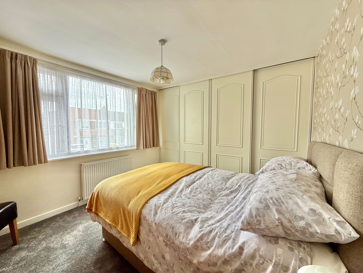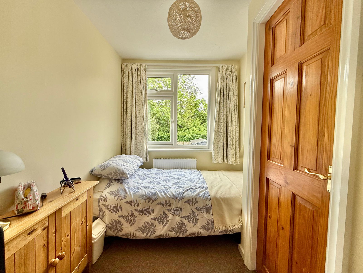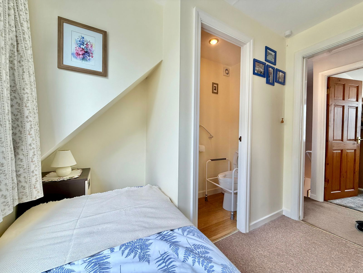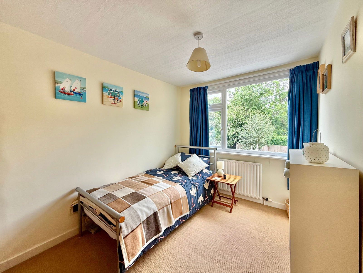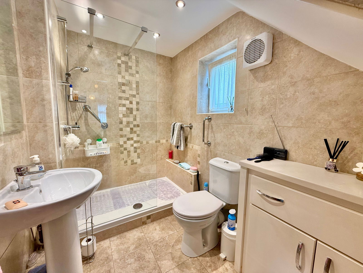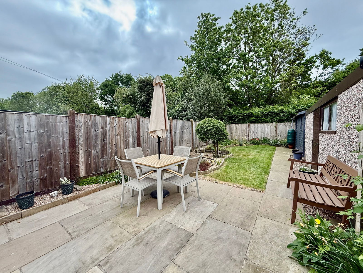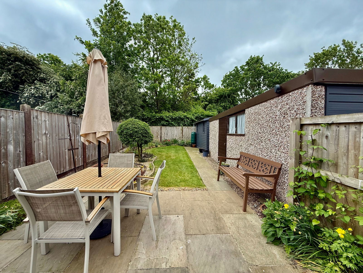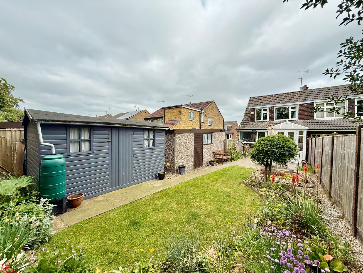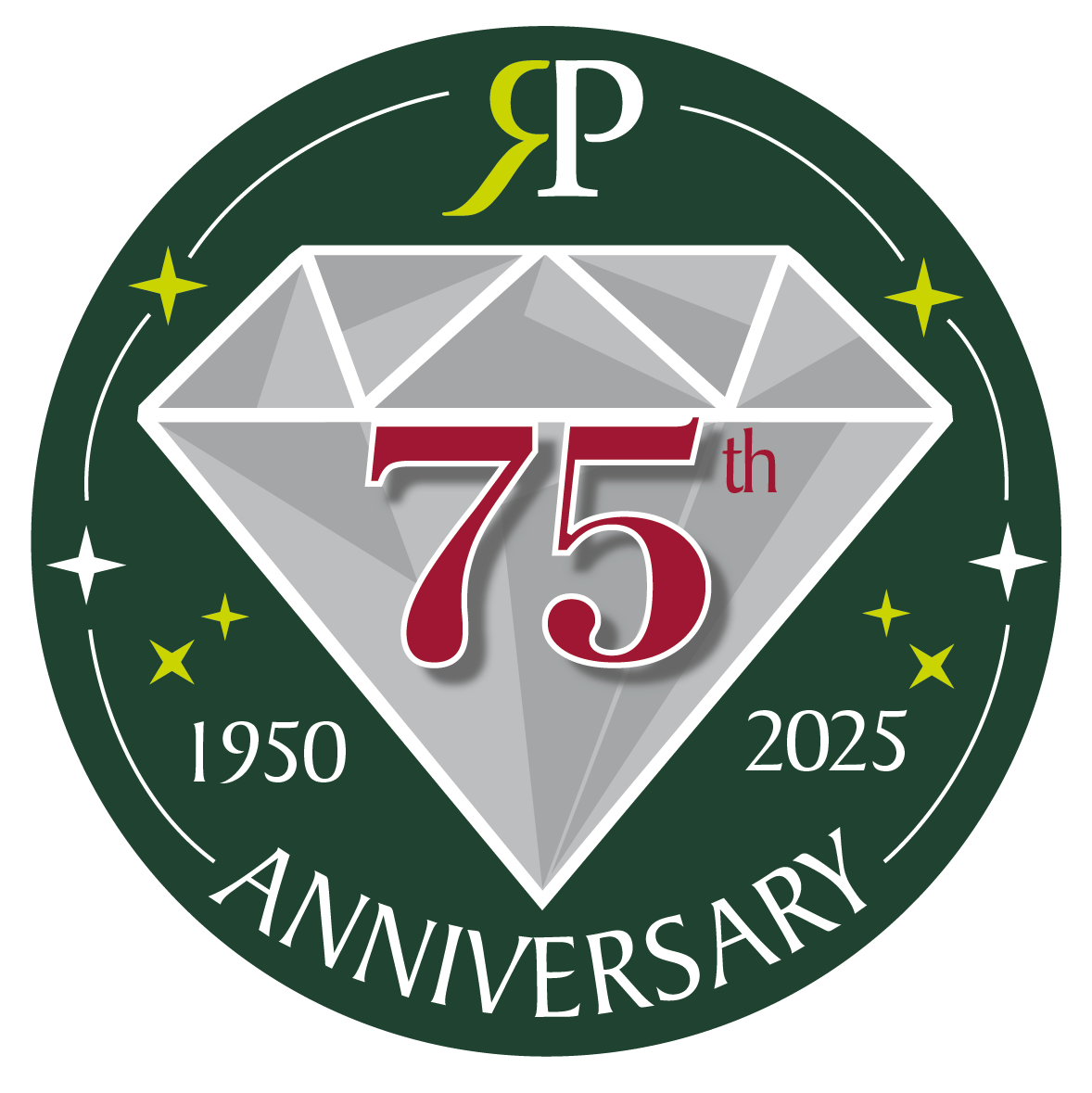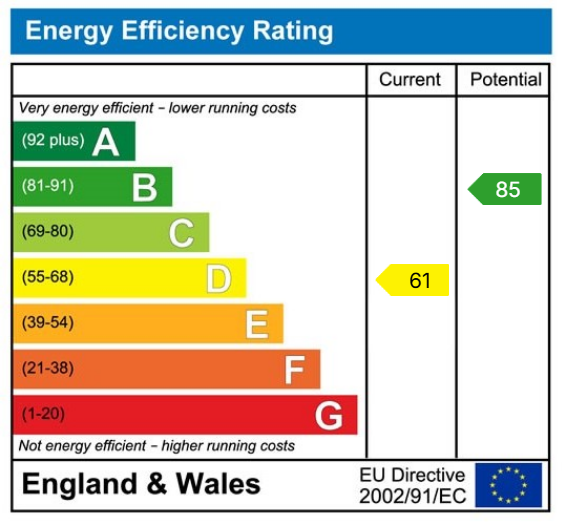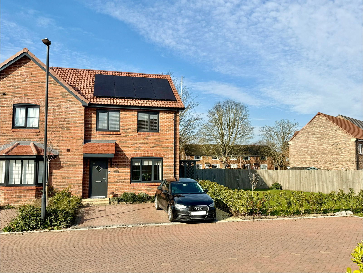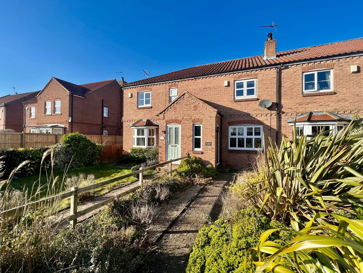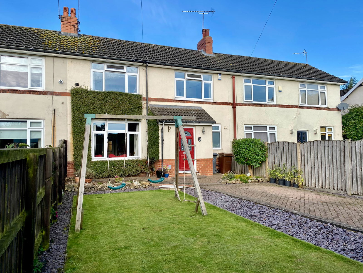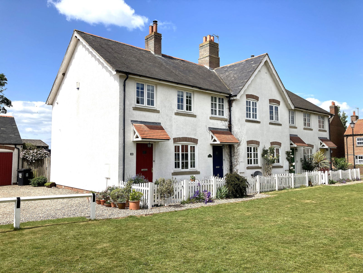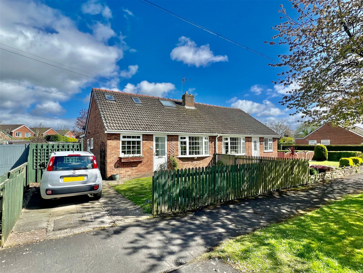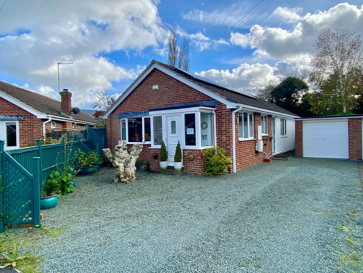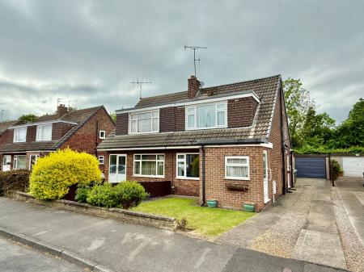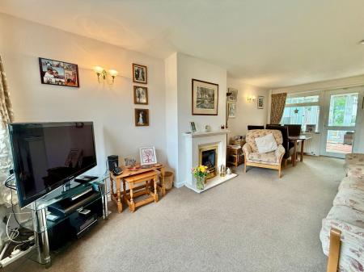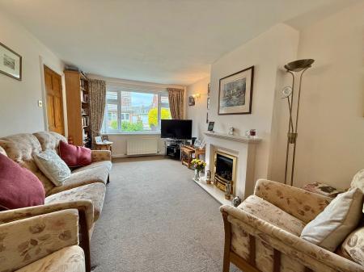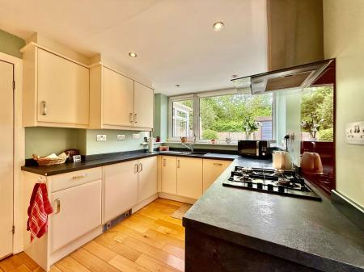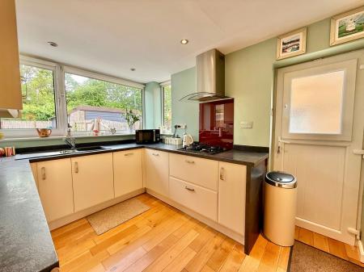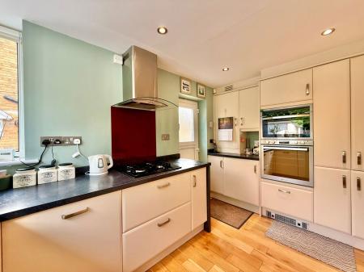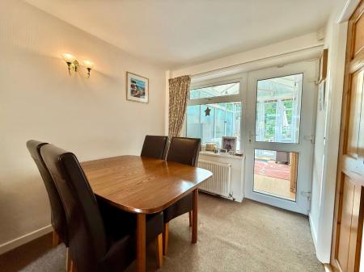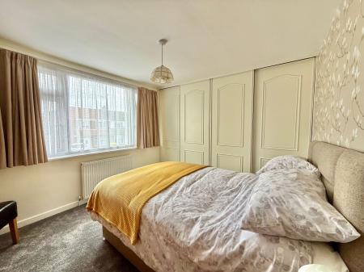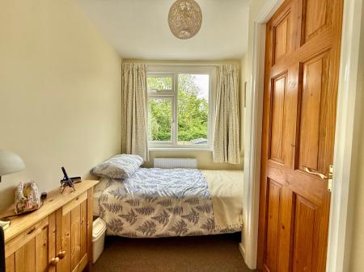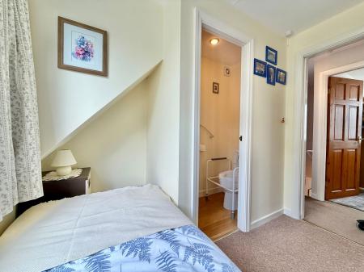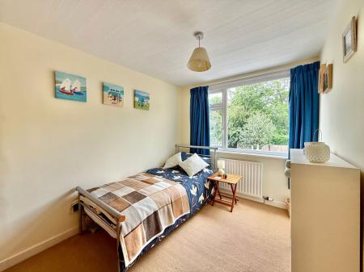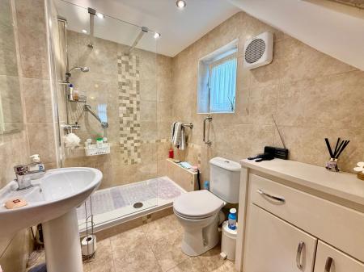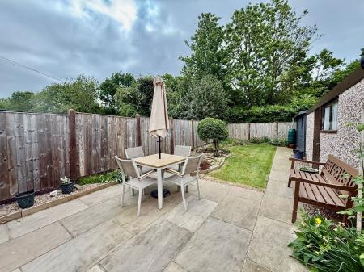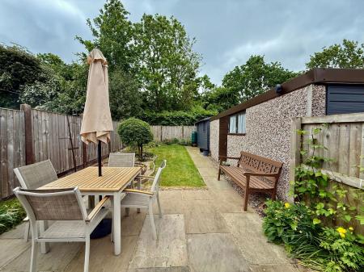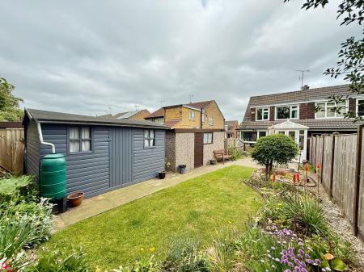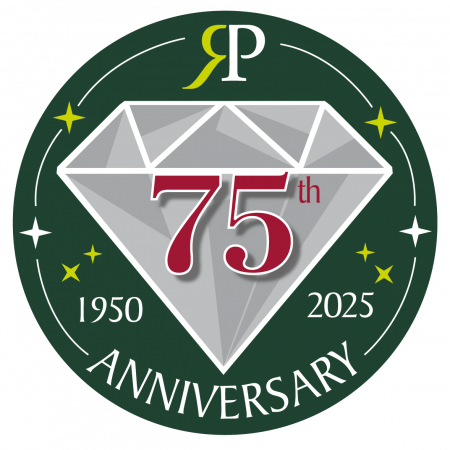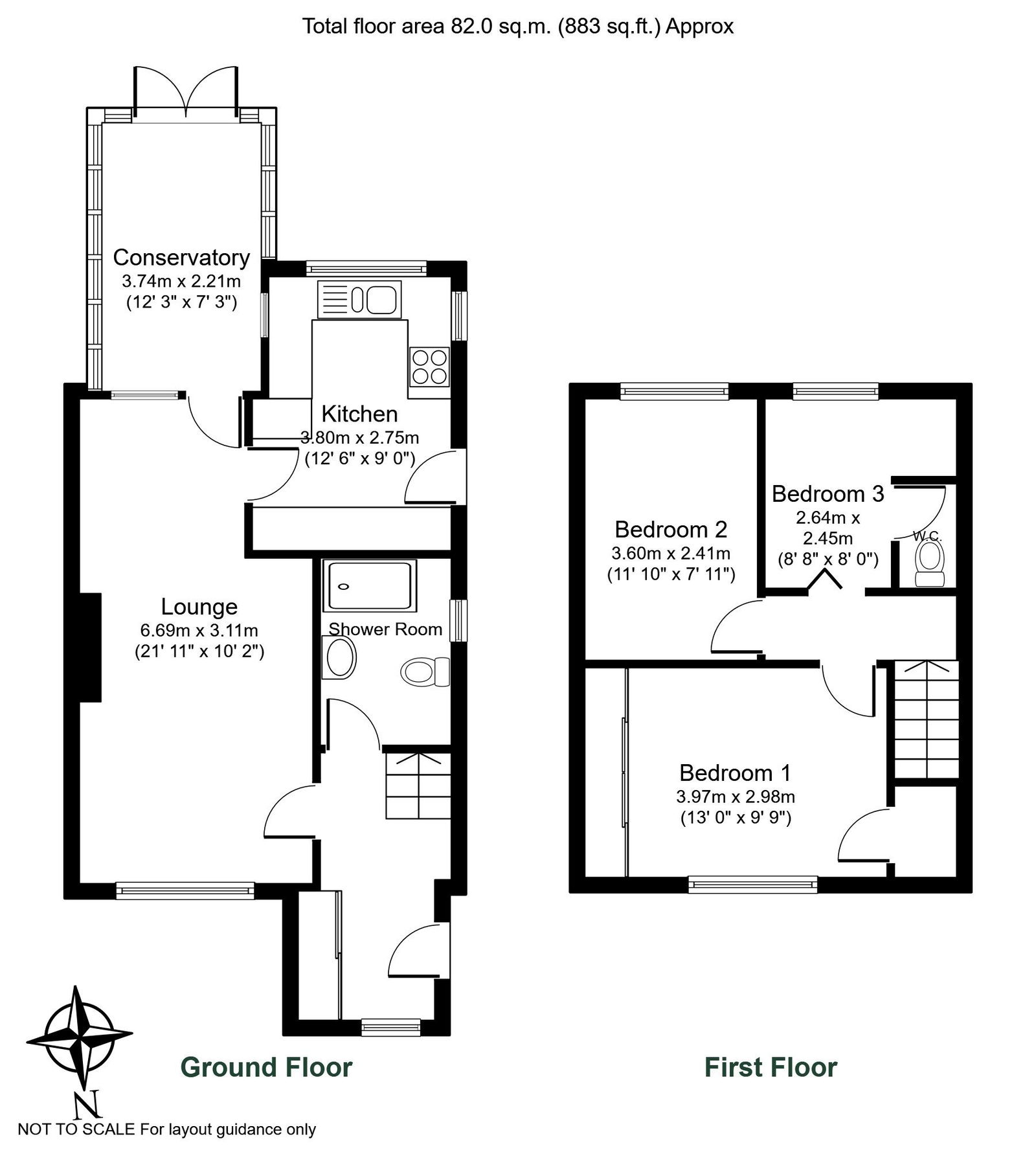- Popular style three bedroom semi-detached home
- Two double bedrooms plus third with en-suite WC
- Spacious living room with dining area
- Ground floor shower room with modern white suite
- Modern kitchen with integrated appliances
- Dining area opens to conservatory with garden access
- Landscaped rear garden with patio and large timber workshop
- Driveway parking and detached garage
- Short walk to Wetherby town centre, schools & amenities
3 Bedroom Semi-Detached House for sale in Wetherby
A well presented three bedroom semi-detached home, ideally located within level walking distance of Wetherby town centre and local schools. Set on a popular development, the property offers spacious accommodation, landscaped gardens, driveway parking and a detached garage.
Property Description
A well presented and tastefully decorated three bedroom semi-detached home situated on a popular residential development, within level walking distance of Wetherby town centre. The accommodation benefits from gas fired central heating, double glazed windows and in further details comprises:-
To the ground floor, side entrance to hallway with staircase leading to the first floor, useful fitted cloak cupboard with wardrobe space provides practical storage, window to the front. Off the hallway, there is a modern ground floor shower room, finished with a contemporary white suite including a large walk-in shower cubicle, tiled walls and flooring, side window. The living room enjoys a front facing window, radiator beneath and a living flame coal effect gas fire with polished stone surround and mantel. This space flows naturally into the dining area at the rear of the property and into a bright and spacious conservatory. The conservatory benefits from wood effect laminate flooring, double glazed windows and pitched roof, with double patio doors opening directly onto the rear garden. The kitchen is fitted with laminate worktops a modern range of wall and base units and integrated appliances, including a Hotpoint oven with grill above, 70/30 split fridge freezer, washer/dryer, inset gas hob with extractor over and integrated dishwasher. Stable door providing access to the side of the property.
To the first floor, the landing area includes a loft access hatch with drop down ladder, leading to a partly boarded loft space ideal for additional storage. There are three bedrooms, the principal bedroom features fitted wardrobes along one wall, additional storage cupboard and a front facing window. The second bedroom is also a comfortable double, with a rear facing window and radiator beneath. The third bedroom, a single, has the added benefit of an en-suite WC and wash basin, offering flexibility for guests or use as a home office.
To the outside, the property enjoys driveway parking to the front which extends down the side of the house, leading to a detached garage with manual up-and-over door, side window and personal access door to the rear. The rear garden has been attractively landscaped to create a low maintenance yet private space, featuring a generous stone flagged patio area accessible from the conservatory - ideal for outdoor dining and entertaining. Beyond lies a level lawn with gravel borders planted with a variety of mature shrubs and plants. A large timber store/workshop at the foot of the garden offers excellent storage or potential for hobby use.
Important Information
- This is a Freehold property.
- This Council Tax band for this property is: C
Property Ref: 845_1132551
Similar Properties
Church Fenton, Blenheim Way, LS24
3 Bedroom Semi-Detached House | £299,950
A beautifully presented and tastefully decorated contemporary three bedroom semi detached home, enjoying an extremely ge...
Oak Road, Cowthorpe, Wetherby, LS22 5EY
2 Bedroom Terraced House | Offers Over £299,950
A most attractive modern inner town house beautifully presented and deceptively spacious having been extended to the rea...
Clifford Road, Bramham, Wetherby, LS23
3 Bedroom Terraced House | £295,950
A beautifully presented and significantly extended 3 bedroom mid terraced house providing light and spacious family acco...
Manor Chase, Long Marston, York, YO26
3 Bedroom End of Terrace House | Offers in region of £310,000
An attractive three bedroom "cottage-style" end of terrace home forming part of an exclusive development centred around...
Prince Rupert Drive, Tockwith, York, YO26 7QS
2 Bedroom Semi-Detached House | Offers Over £310,000
Skilfully extended and well balanced two bedroom semi-detached bungalow with extended ground floor living accommodation...
Tockwith, Prince Rupert Drive, YO26
3 Bedroom Bungalow | Offers Over £310,000
An extended, light and spacious three bedroom detached bungalow featuring private established gardens ideal for the gar...
How much is your home worth?
Use our short form to request a valuation of your property.
Request a Valuation

