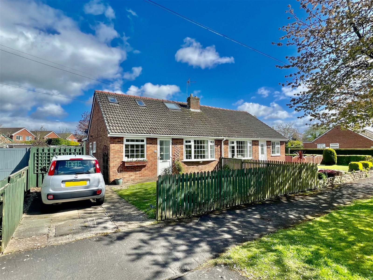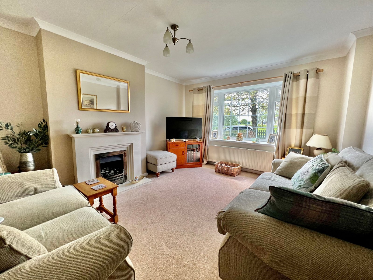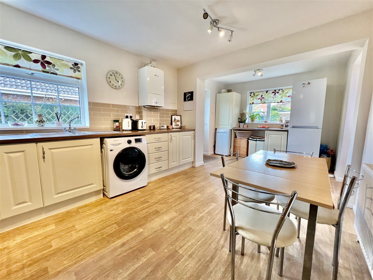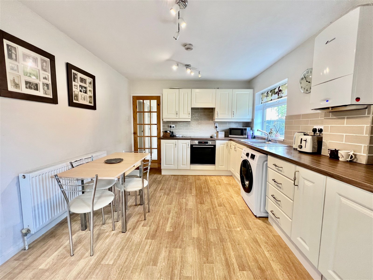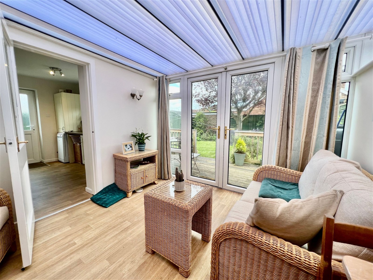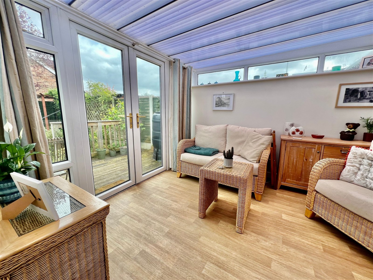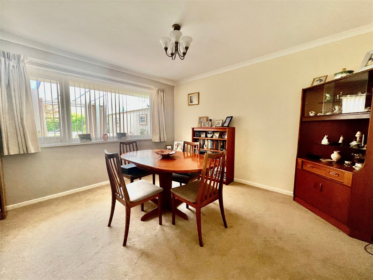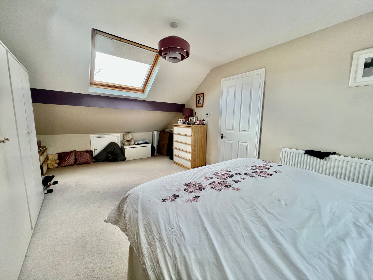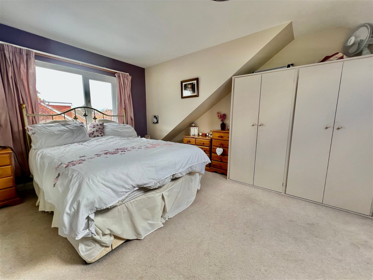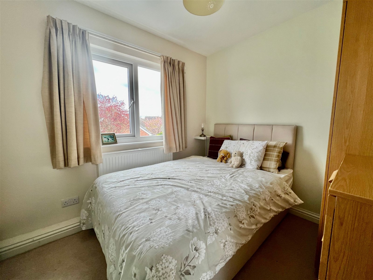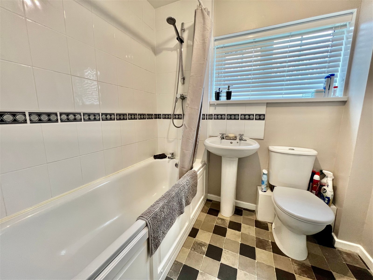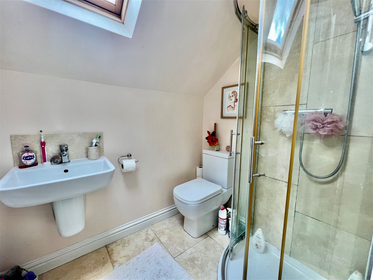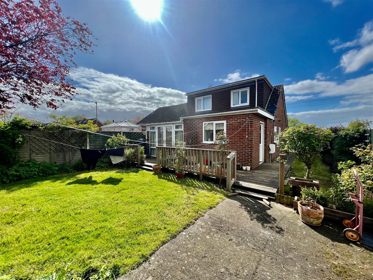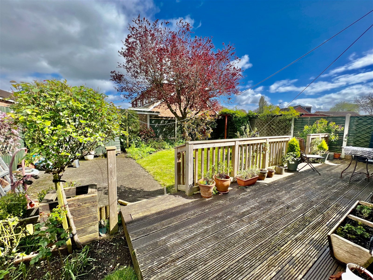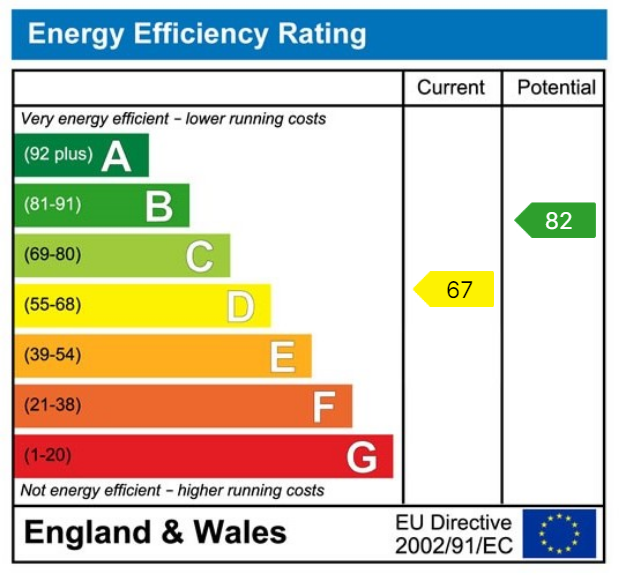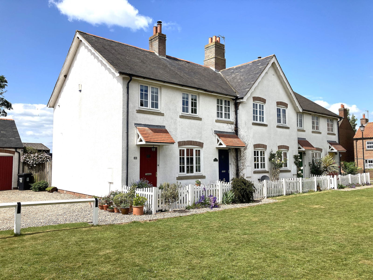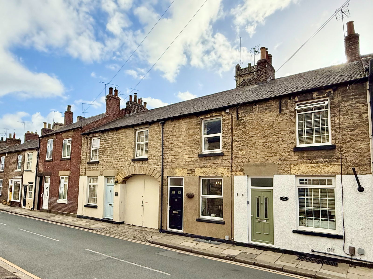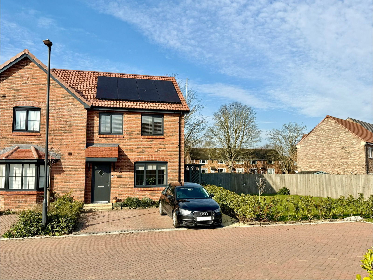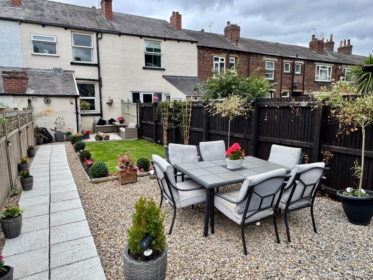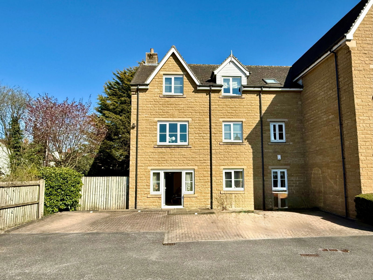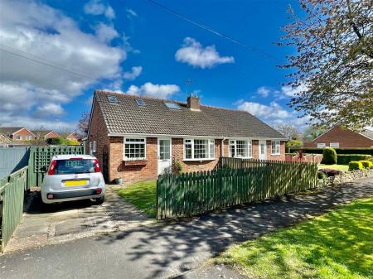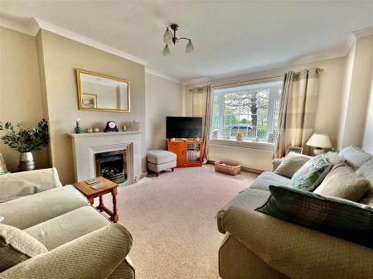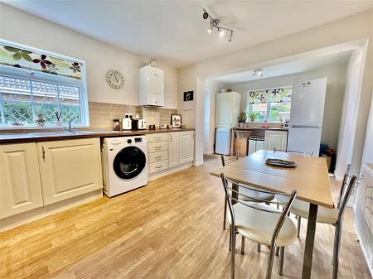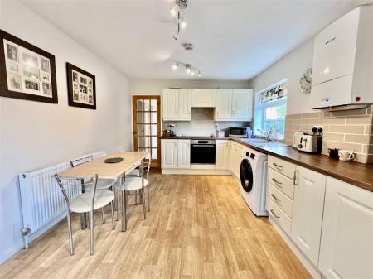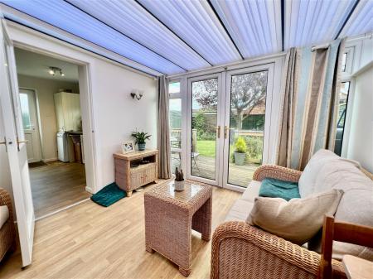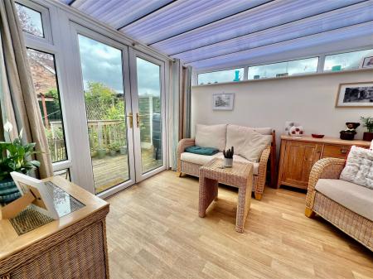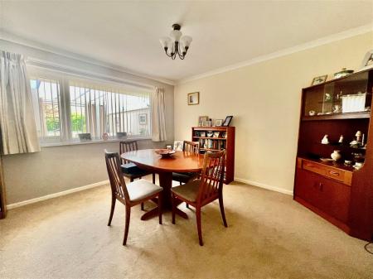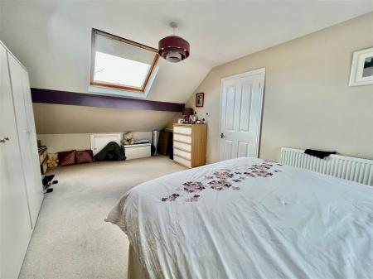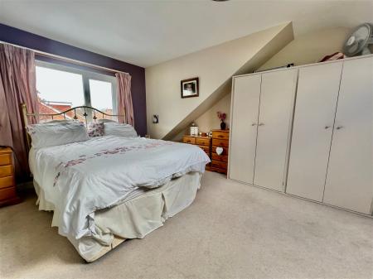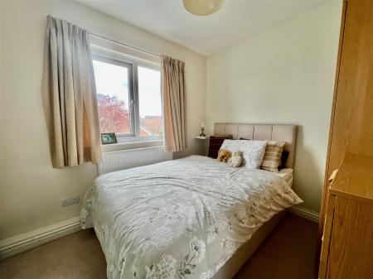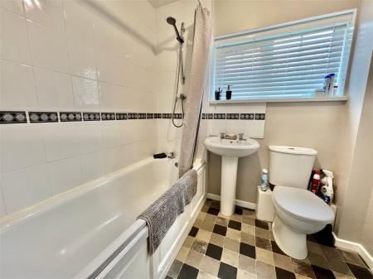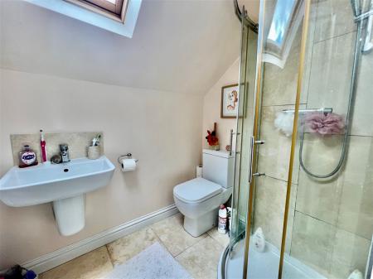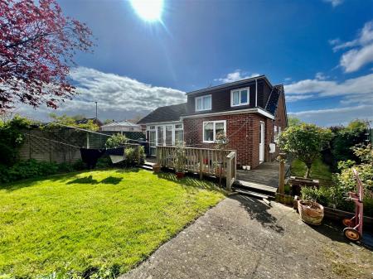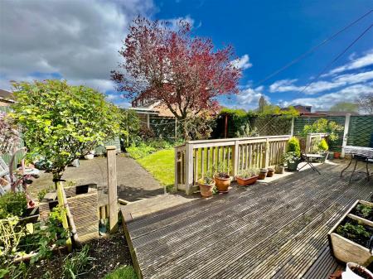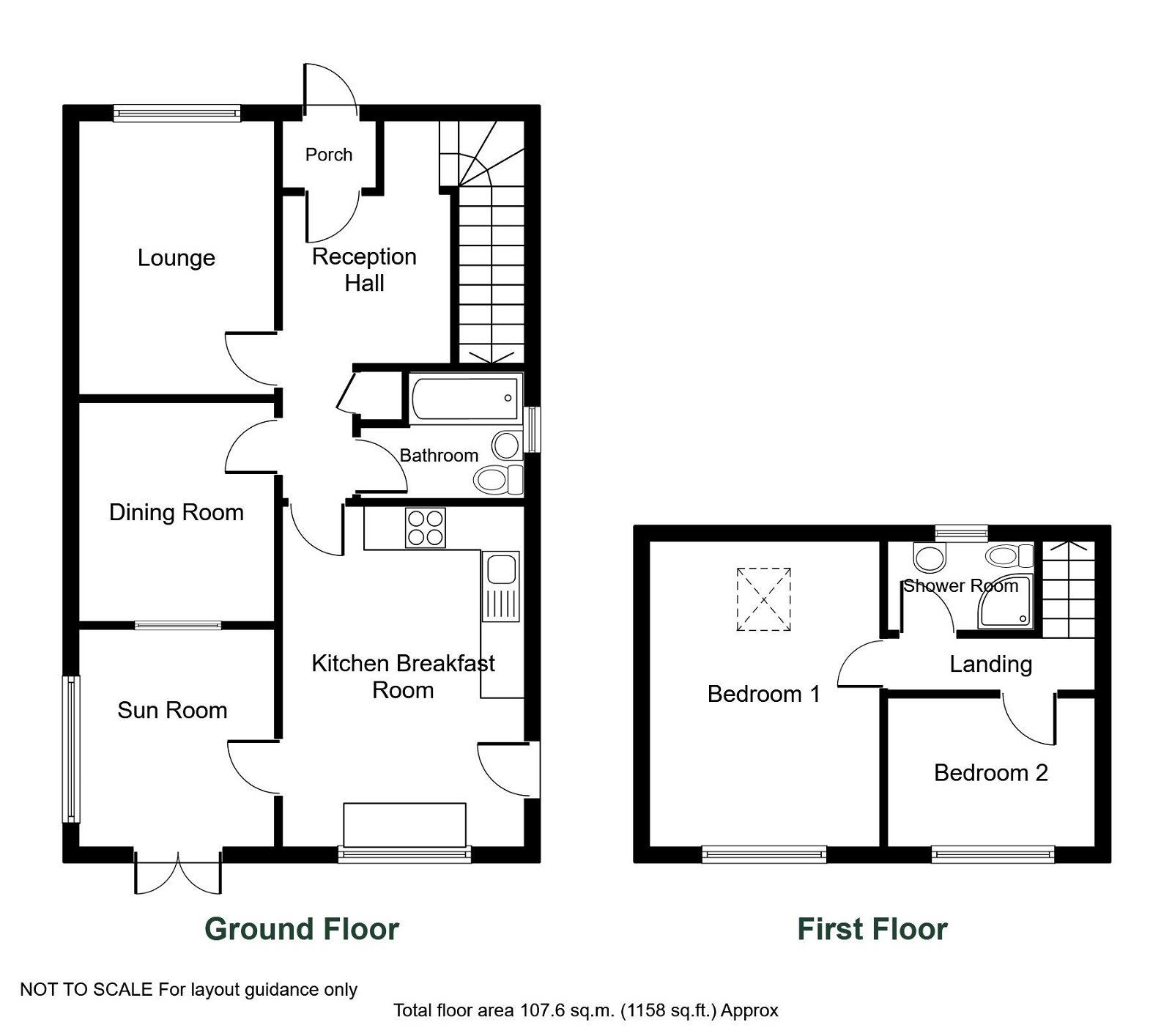- Two bedroom semi-detached dormer bungalow
- Generous breakfast kitchen with sun lounge
- Two further reception rooms
- Downstairs bathroom
- Shower room to first floor
- Gardens to front and rear
- Off-street parking
- Popular established development witin the desirable village of Tockwith
2 Bedroom Semi-Detached House for sale in York
Skilfully extended and well balanced two bedroom semi-detached bungalow with extended ground floor living accommodation situated upon this popular development on the outskirts of Tockwith close the village shop and two public houses.
TOCKWITH
Tockwith is an attractive village within easy car commuting distance of York, Harrogate, A.1. trunk road and the Market Town of Wetherby. The village has a good range of facilities that include local school, church, two public houses, village shop, hairdressers, bowling green and village hall. More comprehensive facilities are available in the Market Town of Wetherby some 6 miles away and the historic city of York is approximately 10 miles away offering more sophisticated facilities.
DIRECTIONS
From Wetherby proceeding towards York along the B1224 after approximately 4 miles bear left towards Tockwith and Cattal. At the crossroads, bear right towards Tockwith take the first right Tockwith, take the first right turning into Prince Rupert Drive - follow the road into the development and the property is identified on the left hand side by a Renton & Parr for sale board.
THE PROPERTY
Significantly extended to the ground floor and first floor with dormer extension creating two good size bedrooms. Altogether well-maintained and in good decorative order, the accommodation benefits from gas fired central heating, double glazed windows and doors and in further detail giving approximate room dimensions comprises :-
GROUND FLOOR
ENTRANCE PORCH
With UPVC front internal door leading to :-
HALLWAY
With returned staircase to first floor, double glazed window to front elevation, useful understairs storage area, double radiator, LED ceiling spotlight. Built in storage.
LOUNGE - 4.3m x 3.6m (14'1" x 11'9")
With double glazed window to front elevation, double radiator beneath, attractive modern fireplace with "living-flame" coal effect gas fire, T.V. aerial, decorative ceiling cornice.
DINING ROOM - 3.6m x 3.6m (11'9" x 11'9")
With double glazed window to rear elevation, radiator, decorative ceiling cornice.
DOWNSTAIRS BATHROOM
A white suite comprising low flush w.c., pedestal wash basin, tiled splashback, bath with shower over and tiled walls, built in airing cupboard, double radiator, double glazed window to side.
BREAKFAST KITCHEN - 5.8m x 3.2m (19'0" x 10'5")
The kitchen area is fitted with a range of wall and base units, cupboards and drawers, laminate worktops with Metrostyle tiled splashback, inset one and a quarter stainless steel sink unit with mixer tap. Integrated appliances include oven with four ring ceramic hob with extractor hood above, space and plumbing for automatic washing machine, space for fridge freezer and dishwasher. Wall mounted Worcester Bosch gas boiler, double glazed window to rear overlooking private enclosed rear garden, personnel door to side, radiator.
SUN LOUNGE - 3m x 3m (9'10" x 9'10")
With double glazed UPVC patio doors leading out to raised decked area with garden beyond, radiator, wall lights.
FIRST FLOOR
LANDING
With Velux window.
BEDROOM ONE - 4.6m x 3.6m (15'1" x 11'9")
A generous double bedroom with partially vaulted ceiling with Velux window to front elevation, eaves storage beneath and to side, double glazed window to rear, radiator.
SHOWER ROOM
White low flush w.c., half pedestal wash basin with tiled splashback, walk-in shower cubicle with Travertine tiled walls, matching floor tiles, chrome heated towel rail, Velux window.
BEDROOM TWO - 2.6m x 2.4m (8'6" x 7'10")
Double glazed window to rear, radiator beneath.
TO THE OUTSIDE
Set behind a painted picket fence with swing gate reveals a paved driveway providing comfortable off-street parking.
GARDENS
A neat level parcel of lawn to the front with low maintenance gravel borders, handgate to side reveals allocated bin store, additional level lawn and well stocked border leading to a further hardstanding area with large garden shed.
The rear garden comprises shaped lawn with deep well stocked borders, mature copper beech tree affording a good degree of privacy with a backdrop of colour which can be enjoyed from the raised patio with direct access off the sun lounge.
COUNCIL TAX
Band D (from internet enquiry).
SERVICES
We understand mains water, electricity, gas and drainage are connected.
Important Information
- This Council Tax band for this property is: D
Property Ref: 845_379766
Similar Properties
Manor Chase, Long Marston, York, YO26
3 Bedroom End of Terrace House | Offers in region of £310,000
An attractive three bedroom "cottage-style" end of terrace home forming part of an exclusive development centred around...
Wetherby, St James Street, LS22
3 Bedroom Terraced House | Offers Over £300,000
A deceptively spacious three bedroom terraced home enjoying south facing private gardens in the heart of Wetherby town,...
Church Fenton, Blenheim Way, LS24
3 Bedroom Semi-Detached House | £299,950
A beautifully presented and tastefully decorated contemporary three bedroom semi detached home, enjoying an extremely ge...
Wetherby, St James Street, LS22
2 Bedroom Terraced House | £315,000
Internal viewing essential to appreciate this beautifully presented and spaciously proportioned mid terraced property lo...
Goldsborough, Knaresborough, Avenue House Court, HG5
2 Bedroom Terraced House | £315,000
A beautifully presented mews style property located on this modern development in the heart of the highly regarded villa...
Wetherby, Farriers Court, LS22
3 Bedroom Ground Floor Flat | £320,000
A well proportioned three bedroom ground floor apartment occupying an enviable town centre location within level walking...
How much is your home worth?
Use our short form to request a valuation of your property.
Request a Valuation

