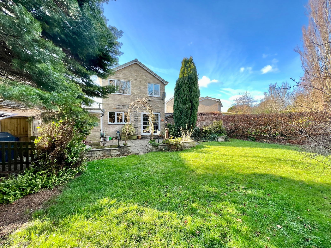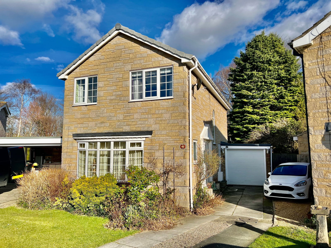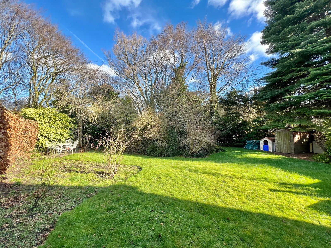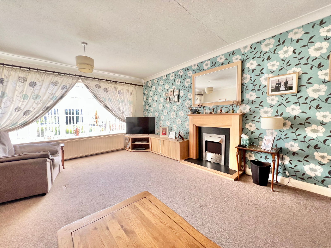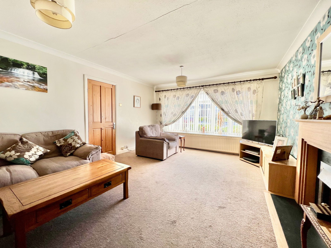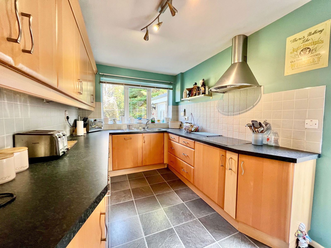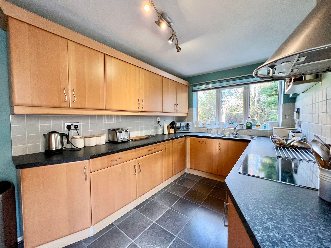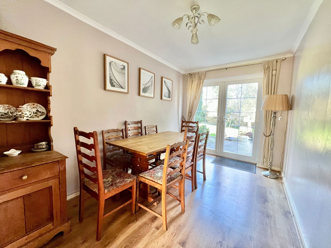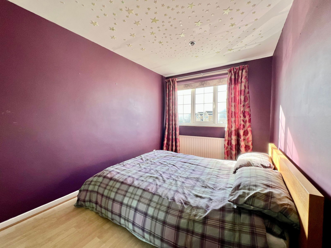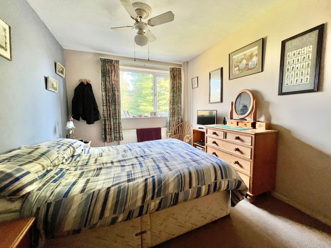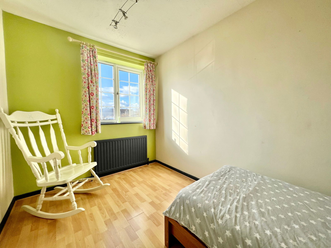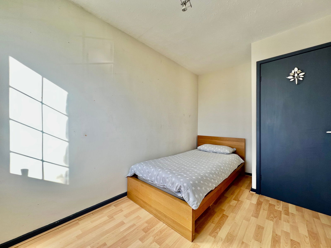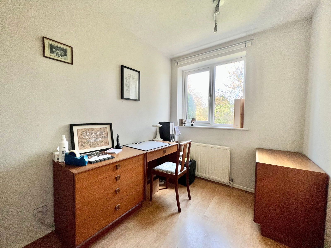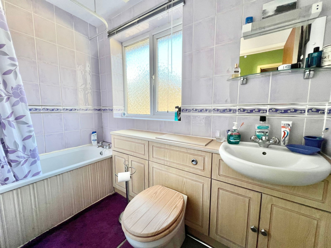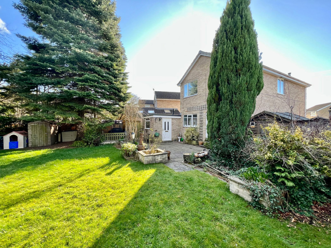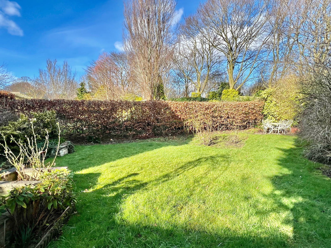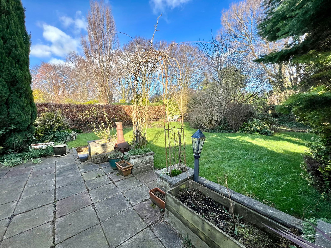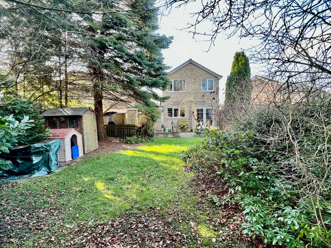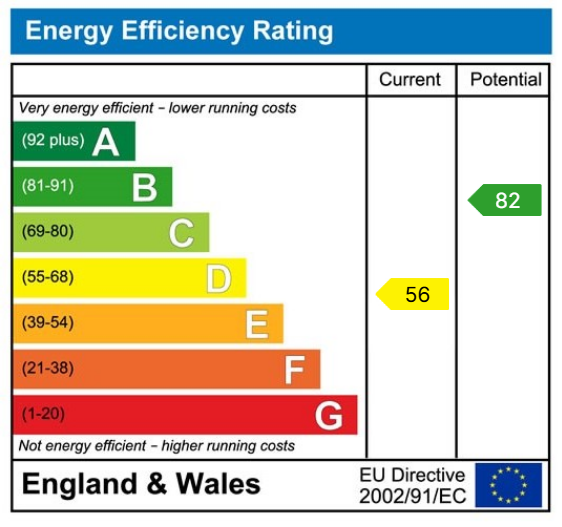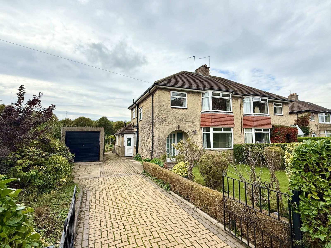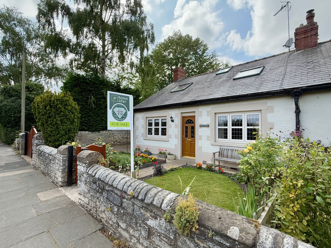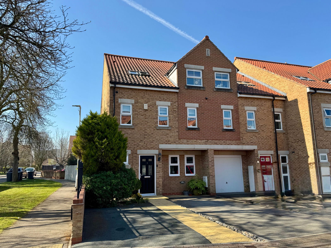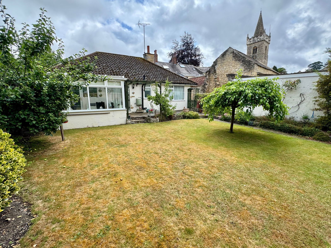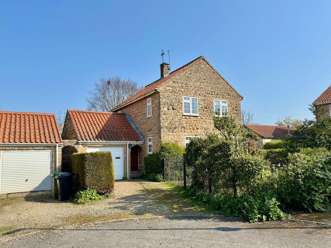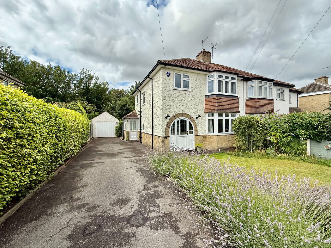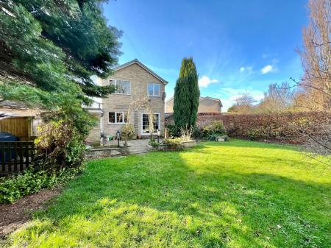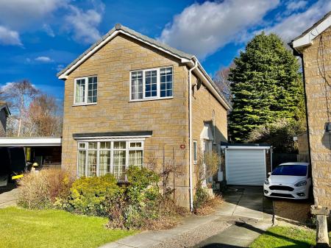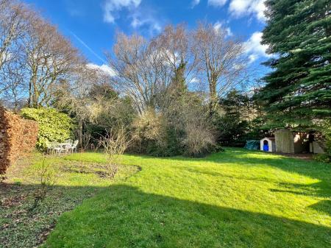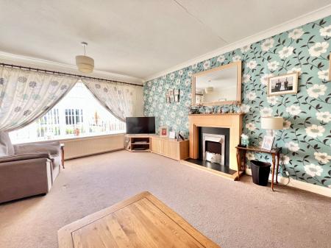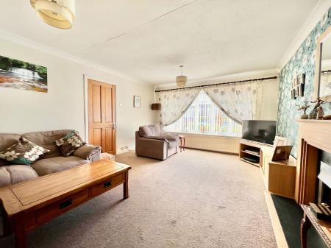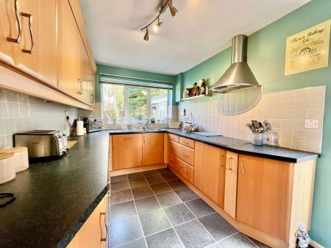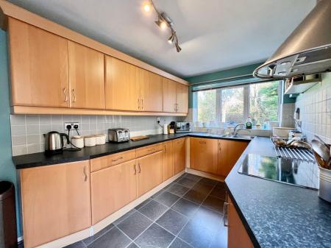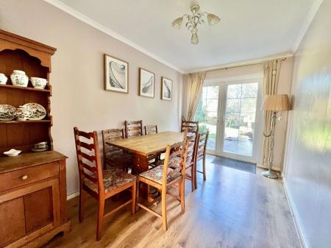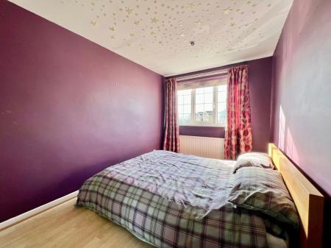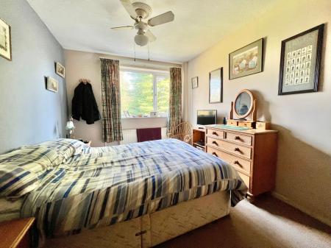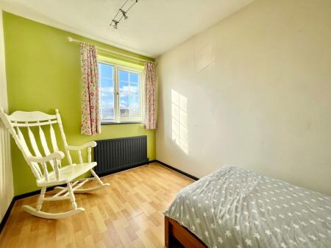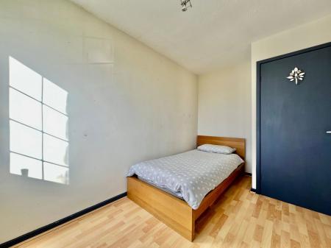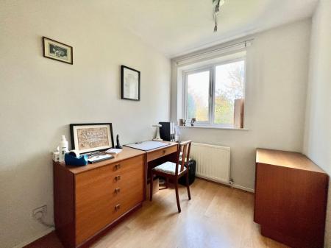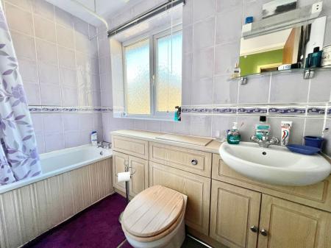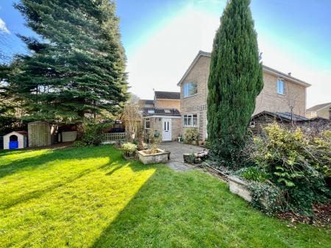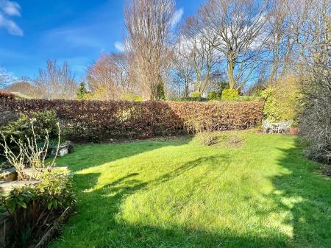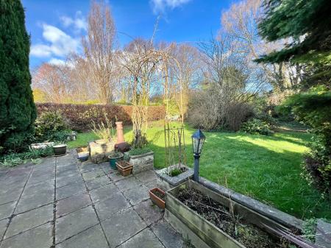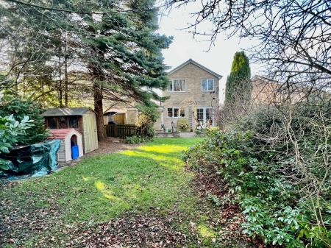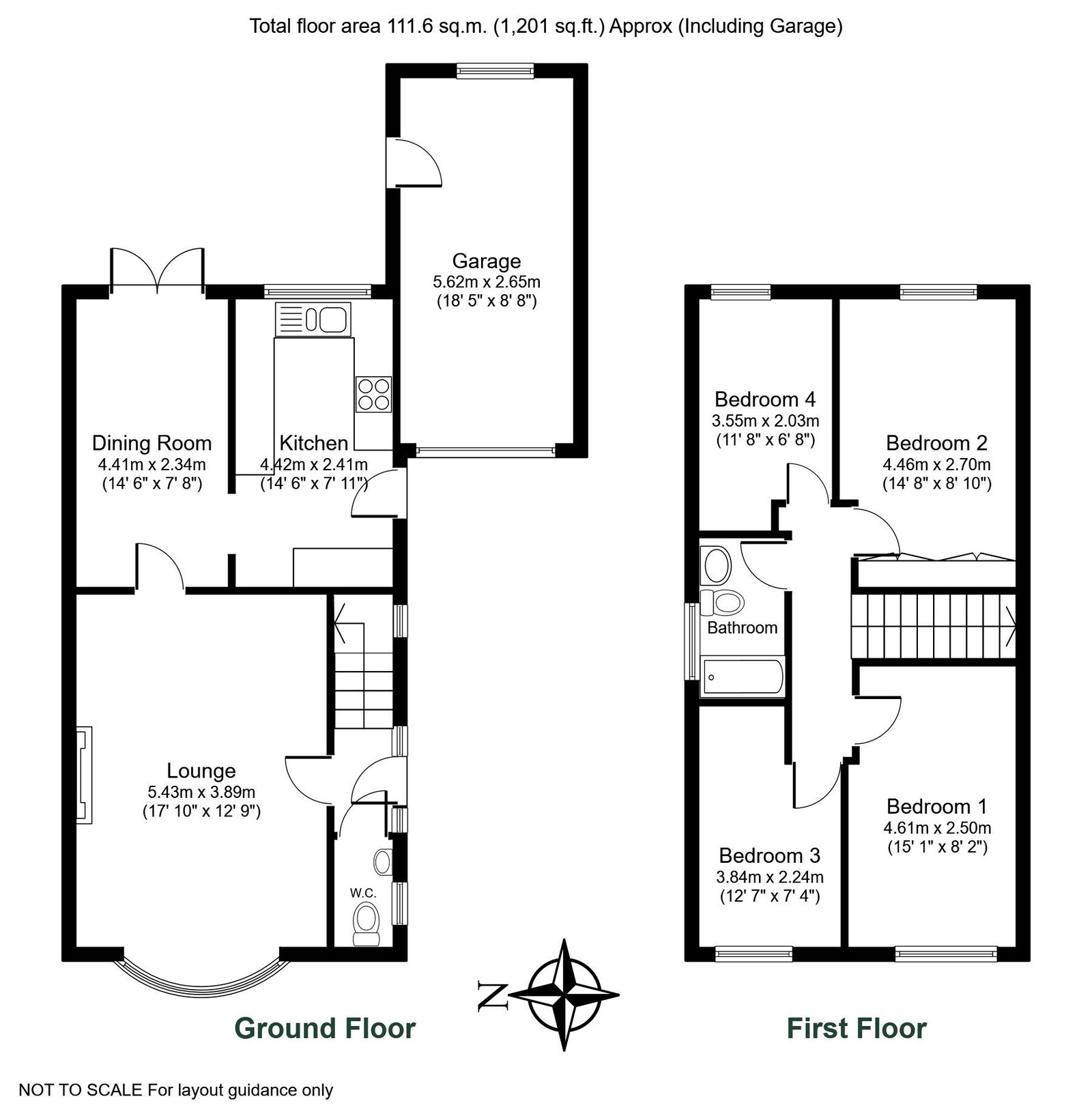- Four bedroom detached family home with huge potential
- Two reception rooms
- Kitchen with integrated appliances
- Large drive to front serving single garage
- Mature private rear garden of exceptional size and proportion
- Tremendous scope for extension (STPP)
- Early viewing advised to avoid disappointment
- Level walking to Wetherby amenities and local schools
- Early viewing advised
4 Bedroom Detached House for sale in Wetherby
Viewings by appointment Thursday 13th March 2025
Presented to the market for the first time in 25 years, this four bedroom detached family home offers a rare opportunity in a popular location. Set on an expansive, mature garden plot the property boasts excellent potential for future development and extensions (subject to necessary planning permissions). An internal inspection is highly recommended to fully appreciate the potential and setting this home provides.
Property Description
Enjoying a large mature plot on this popular development within walking distance to an excellent range of town centre amenities and local schools, the accommodation which would now benefit from some cosmetic updates in further detail comprises:-
To the ground floor, accessed through a side entrance, the hallway leads to a returned staircase to the first floor and includes a convenient downstairs WC. The spacious lounge is a bright and welcoming room, featuring a generous bay window at the front with a pleasant outlook over the lawned garden. A radiator sits beneath the window and an electric fire with a modern surround adds a cozy feel. From the lounge, a doorway leads to the formal dining room which boasts double patio doors opening out onto a large patio area and a private garden beyond, perfect for "al fresco" dining. The fitted kitchen offers a range of wall and base units, complemented by laminate worktops and tiled splashbacks. It includes an inset one and a quarter sink unit, with integrated appliances such as a dishwasher, oven and grill, a 70/30 split fridge, gas hob and an extractor hood. A further side external door.
To the first floor, the landing area provides access to four bedrooms, with a loft access hatch. Bedroom one features floor to ceiling fitted wardrobes along one side and enjoys a rear garden-facing aspect. Bedroom two is another generous double, with a built-in airing cupboard housing the hot water cylinder. Bedrooms three and four also share the well presented family bathroom.
To the outside, a generous driveway at the front offers off street parking for multiple vehicles and extends down the side of the property, leading to a single garage. The garage features an electric up and over door, with light, power and plumbing laid on. Along with a personnel door to the side.
The rear garden is a standout feature of this family home, offering a large, private space with established hedging around the perimeter and tall trees providing an exceptional level of privacy. A spacious patio stretches across the rear of the property, making it the ideal spot for outdoor dining and entertaining. There is also great potential for extensions to the side and rear (subject to necessary planning consents). Additional outdoor features include three garden sheds, a bin store, providing plenty of practical storage space. There is an outdoor water supply and power.
Important Information
- This is a Freehold property.
- This Council Tax band for this property is: E
Property Ref: 845_1056278
Similar Properties
Wetherby, Barleyfields Road, LS22
3 Bedroom Semi-Detached House | £425,000
A well-proportioned three bedroom semi-detached family home enjoying a delightful south-westerly facing rear garden with...
Saxton, Main Street, Tadcaster, LS24
2 Bedroom Terraced House | Guide Price £425,000
A beautifully presented and deceptively spacious two bedroom, two bathroom end terrace cottage pleasantly located in thi...
Thorp Arch, Woodlands Mews, LS23
5 Bedroom End of Terrace House | £425,000
A deceptively spacious end town house with five bedrooms, three bathrooms and two reception rooms providing excellent fa...
Bramham, Fine Garth Close, LS23
2 Bedroom Bungalow | £430,000
A charming 2 bedroom detached bungalow set in generous private well kept gardens with views towards the historic village...
3 Bedroom Detached House | £435,000
An extended 3 bedroom detached house providing scope for modernisation and further extension stpp, occupying a pleasant...
3 Bedroom Semi-Detached House | £439,950
Enjoying an elevated position with mature private backdrop this popular style three bedroom family home is sure to appea...
How much is your home worth?
Use our short form to request a valuation of your property.
Request a Valuation

