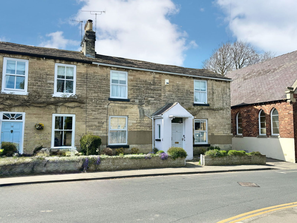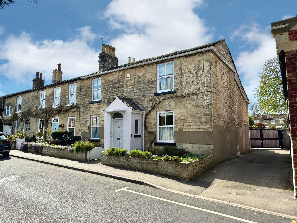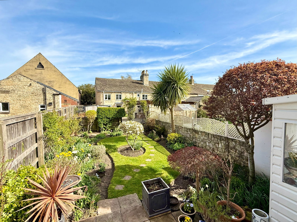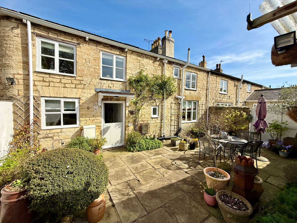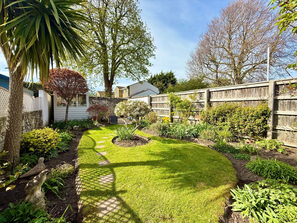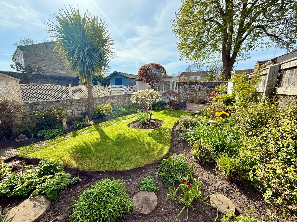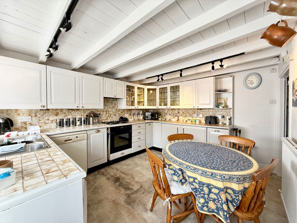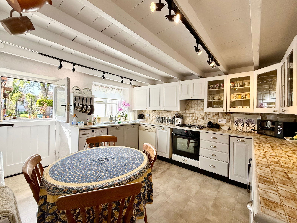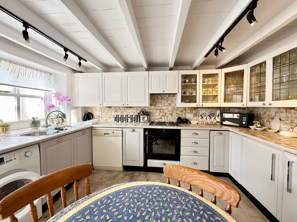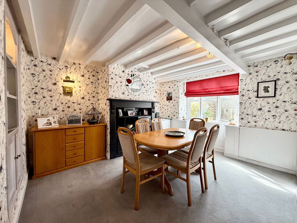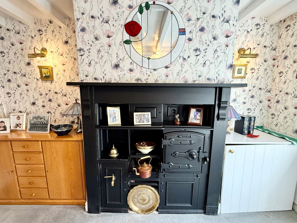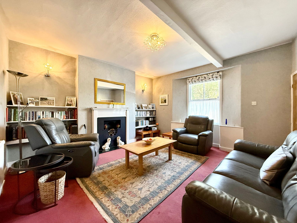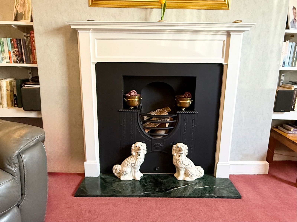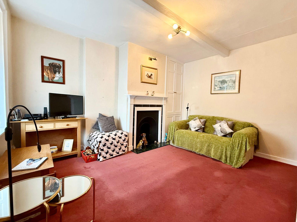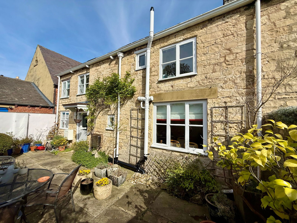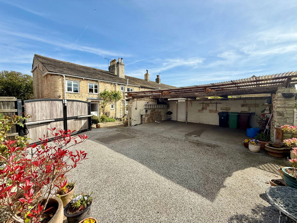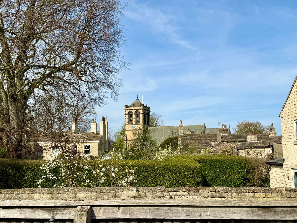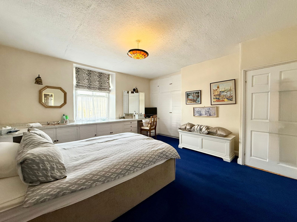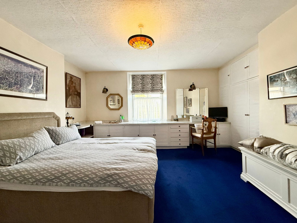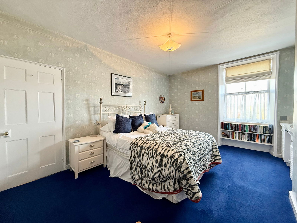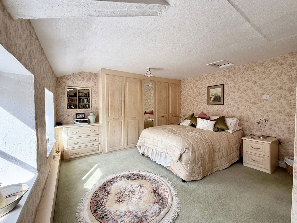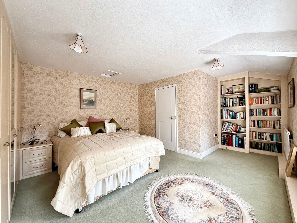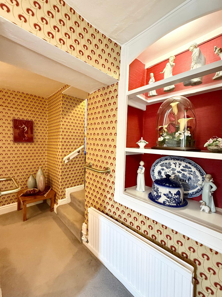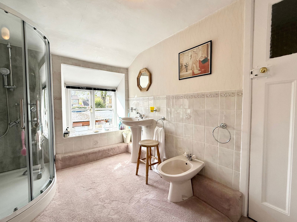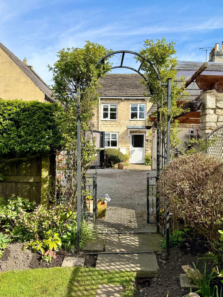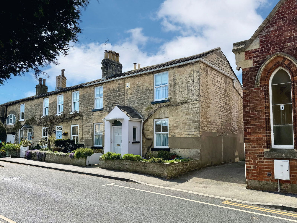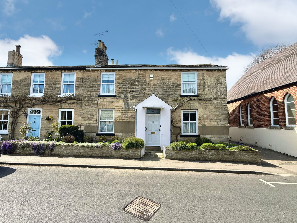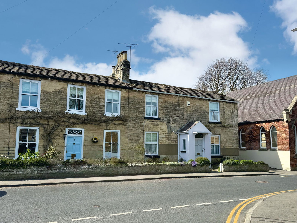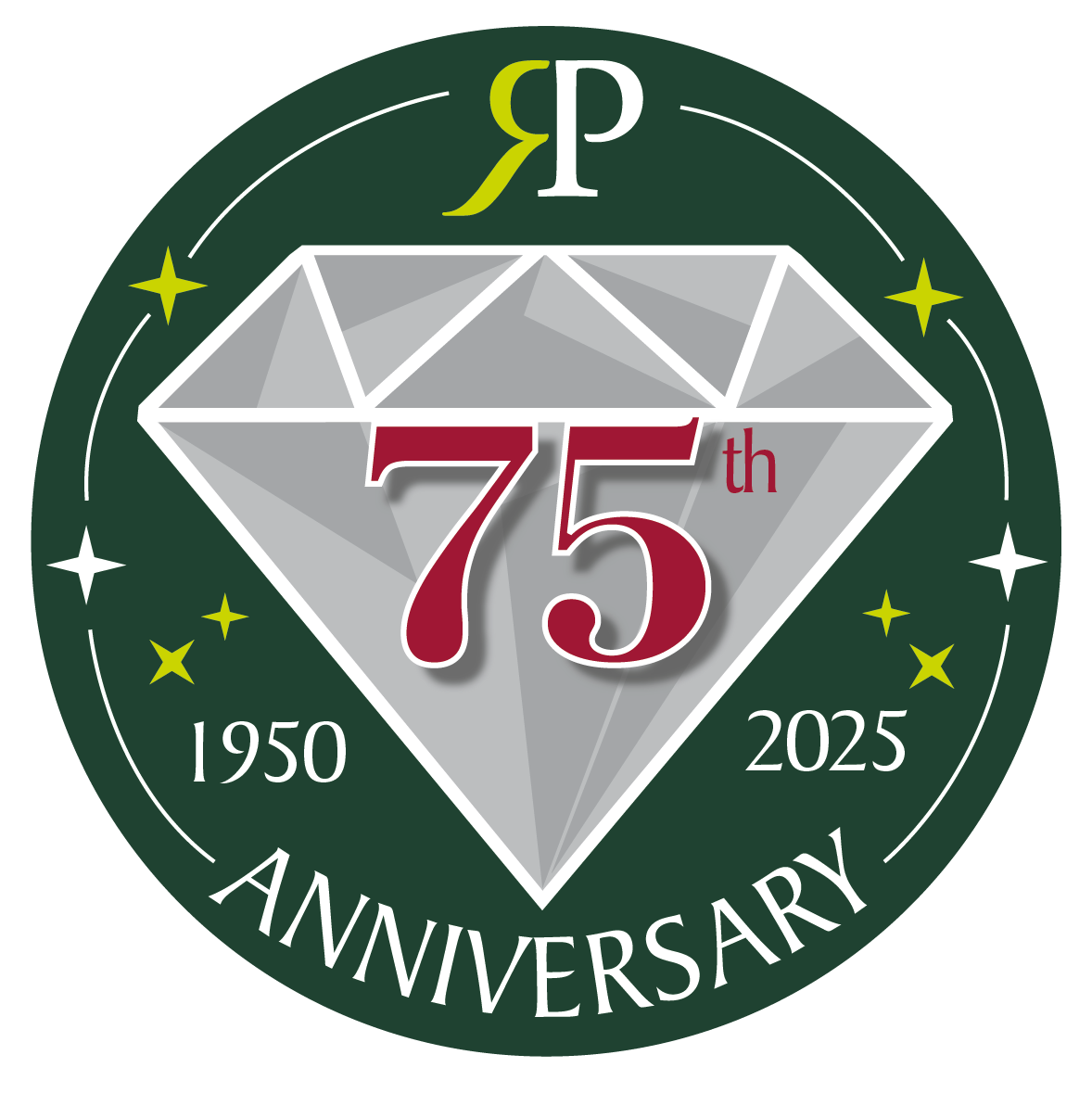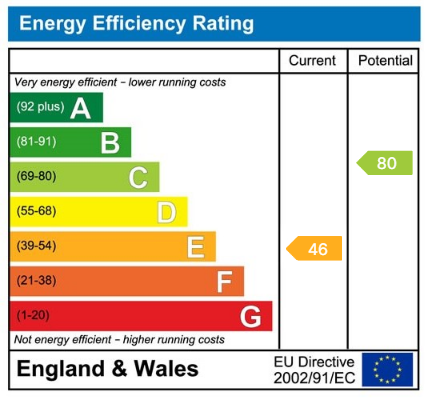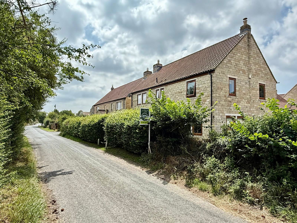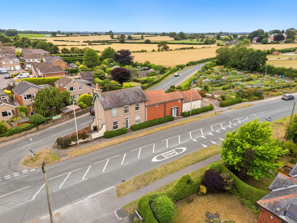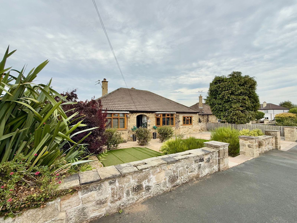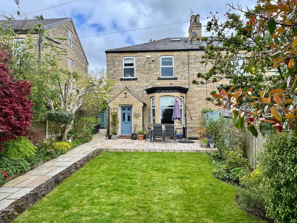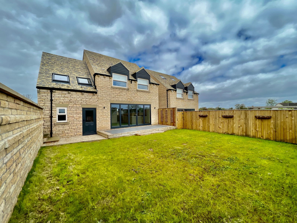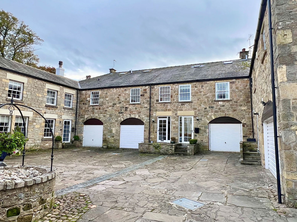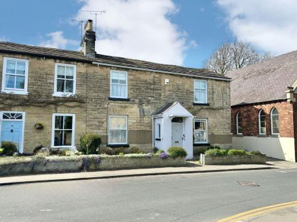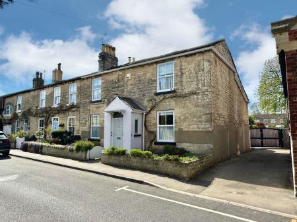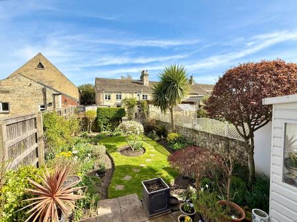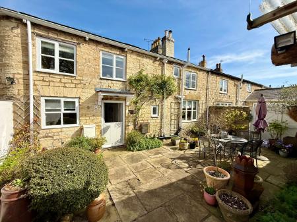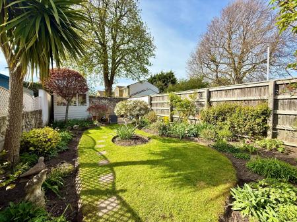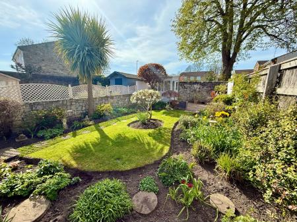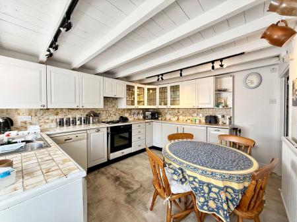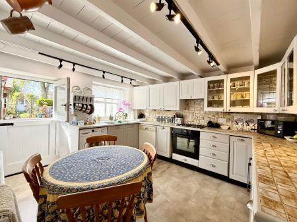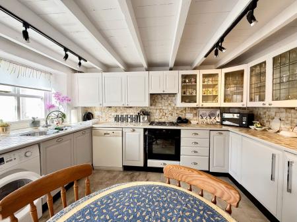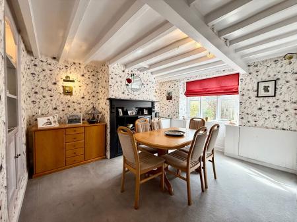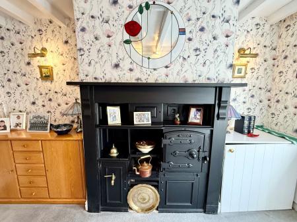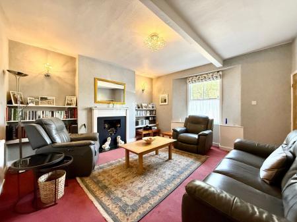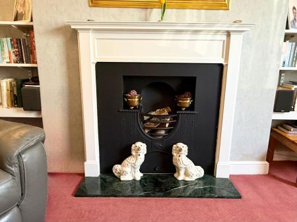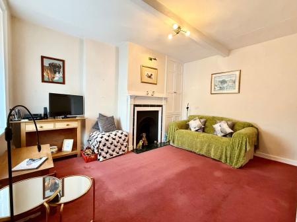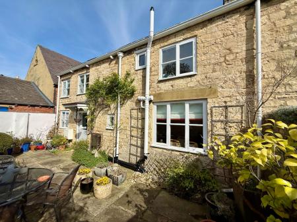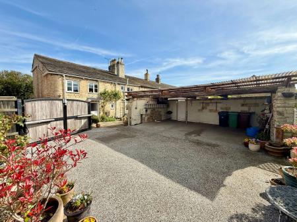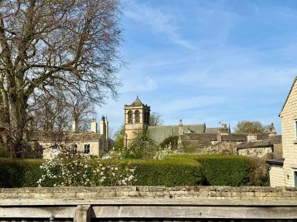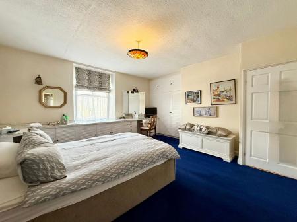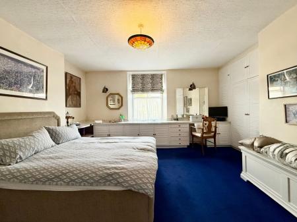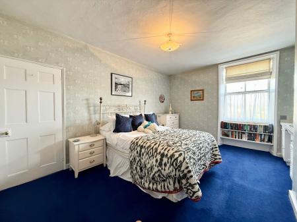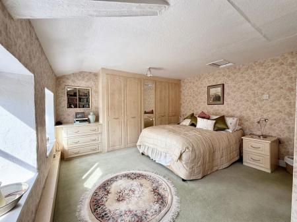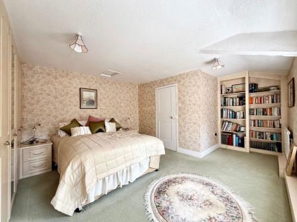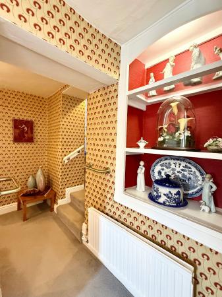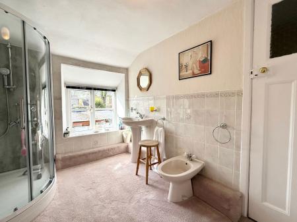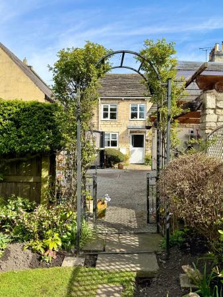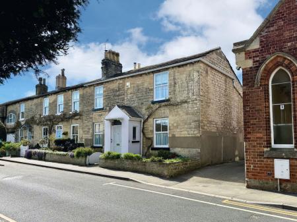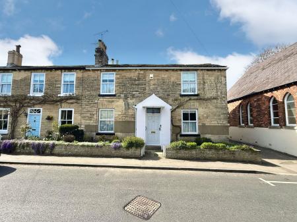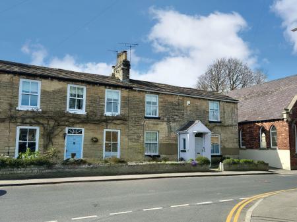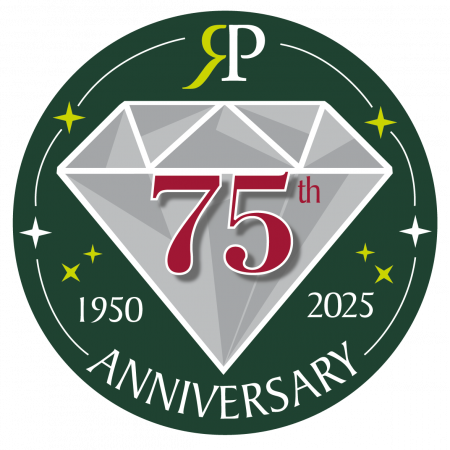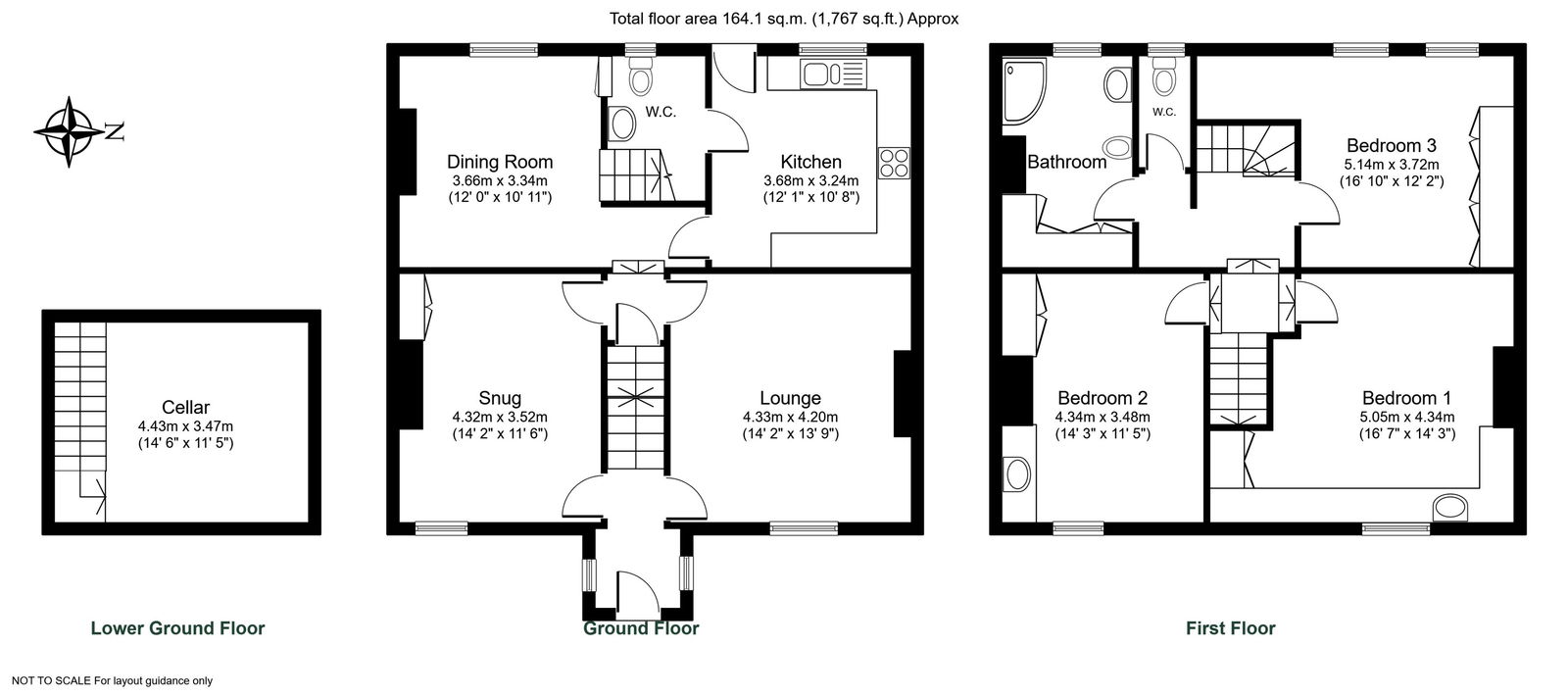- Deceptively spacious three bedroom character property
- Three reception rooms to ground floor
- Dining room with original cast iron stove intact
- Cottage style fitted kitchen with stable door
- Yorkshire stone flagged patio
- Off street parking for two vehicles
- Landscaped 'suntrap' rear garden
- Excellent village location
- Scope and opportunity to modernise throughout
- Available with no upward chain
3 Bedroom End of Terrace House for sale in Wetherby
A delightful period cottage bursting with character and charm, revealing attractive high ceilings and many original features throughout. Located in the heart of this highly popular village within level walking distance of excellent High Street amenities and shops.
To the ground floor; An entrance porch from Church Street leads to entrance hallway with staircase leading to the first floor. The main living room is a generous sized reception room with attractive high ceilings and double glazed window to the front. A feature fireplace is fitted with a marble hearth, timber mantle, and cast-iron fire inset. Adjacent, the snug sitting room also features high ceilings, a double glazed window to the front with a decorative Victorian reveal, another cast-iron fireplace with marble hearth and ornate timber mantel along with fitted storage cupboard, providing an ideal retreat on cosy evenings or a quiet reading space.
From the inner hallway stone steps lead down to a useful cellar space, providing excellent storage.
An elegant dining room is positioned to the rear of the property, bursting with character, featuring a decorative plate rack shelving unit and storage cupboard along with additional staircase to first floor. The room is centred around a striking original J.H. Bean & Co cast-iron range cooker in remarkable condition.
The cottage-style kitchen is fitted with solid wooden Shaker fronted range of wall and base units, tiled worktops with matching splashbacks, and a two-and-a-half bowl stainless steel sink with mixer tap. Integrated appliances include an under-counter fridge and freezer, with space and plumbing for a dishwasher and washing machine. A double-glazed window offers views of the rear garden, while an attractive stable door opens onto the rear patio. A ground floor wc houses the floor mounted Glowworm central heating boiler.
To the first floor; A split level landing space adds character and charm. Bedroom one is a spacious double with attractive high ceilings, double glazed window to the front, fitted wardrobes and full-length dressing table with storage cupboards beneath, along with an ensuite sink unit.
Bedroom two is another generous double with fitted wardrobe and dressing table, also complete with ensuite sink unit. Bedroom three is a bright spacious double to the rear of the property with fitted wardrobes and bespoke bookshelves.
A rear landing area leads to a generous sized shower room including a large step-in shower cubicle, pedestal wash basin, porcelain bidet and linen storage cupboard. A separate wc completes the upstairs accommodation.
To the outside; A driveway from Church Street leads through electric double gates onto a resin driveway complete with undercroft carport, providing private parking for two vehicles. A single parking space is used by the neighbouring property of number 12 along with access right of way.
The rear garden is a true delight, featuring a Yorkshire stone flagged patio creating a 'suntrap' seating area ideal for outdoor dining and entertaining. Beyond the carport, a lawned garden is beautifully maintained and bordered with deep, well-stocked flowerbeds filled with a range of flowering bushes and shrubs. At the end of the garden, a second flagged patio area is enclosed by a stone perimeter wall, offering a private seating space, alongside a timber shed for extra storage.
Important Information
- This is a Freehold property.
- This Council Tax band for this property is: E
Property Ref: 845_1092942
Similar Properties
Saxton, Tadcaster, Cotchers Rise, LS24
5 Bedroom Detached House | Guide Price £595,000
A spacious 5 bedroom 3 bathroom stone built detached family house being one of four on a select modern development overl...
1 Bedroom Detached House | £595,000
A unique former Toll Gate house converted and extended in 1986 by the current owners and providing spacious and flexible...
Wetherby, North Grove Crescent, LS22
3 Bedroom Bungalow | £595,000
A genuinely spacious and tastefully appointed three bedroom detached bungalow of individual design. Enjoying generous li...
Prospect Villas, Wetherby, LS22 6PL
4 Bedroom Semi-Detached House | £599,500
A rare opportunity to own a characterful family home in a prime location, within walking distance to Wetherby town centr...
Bramham, Farfield Court, Wetherby Road, LS23
5 Bedroom Detached House | Offers Over £599,999
Meadow House is a skilfully designed and beautifully presented new build five bedroom detached family home, enjoying a p...
Wetherby, Sicklinghall Road, LS22
4 Bedroom Mews House | Offers Over £599,999
A deceptively spacious and beautifully presented four / five bedroom mews home, forming one of just five exclusive stone...
How much is your home worth?
Use our short form to request a valuation of your property.
Request a Valuation

