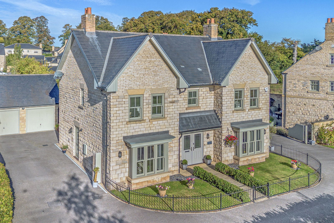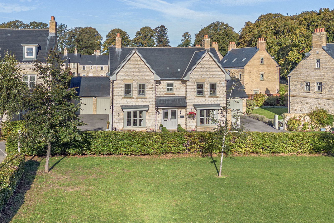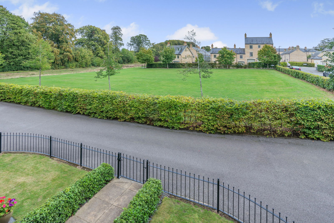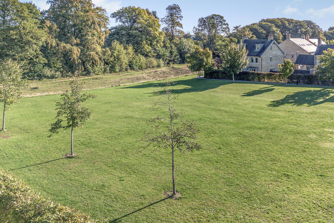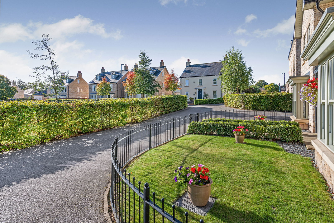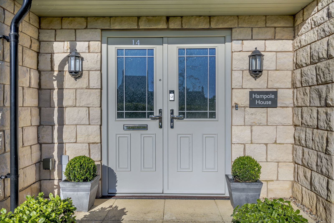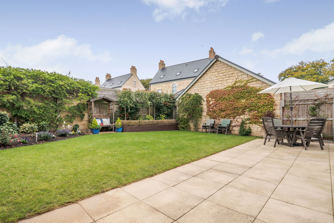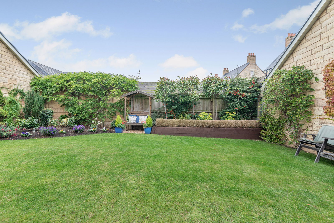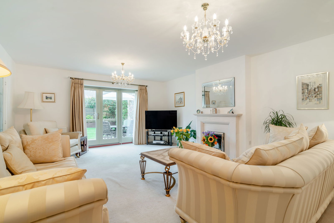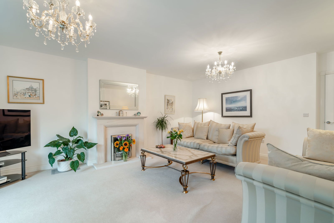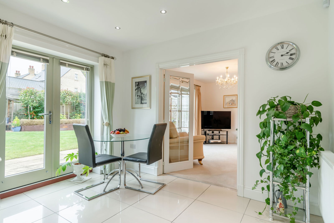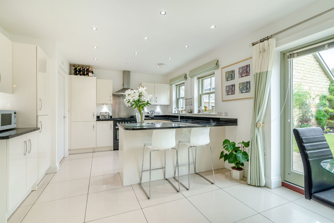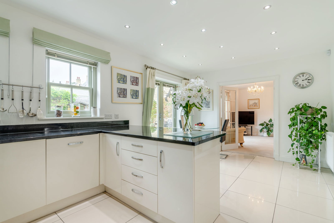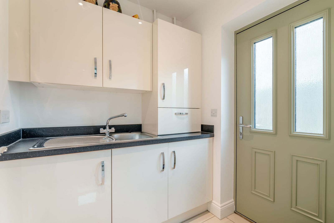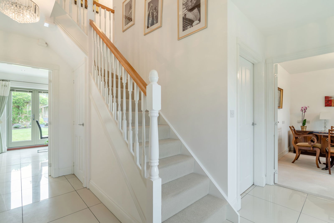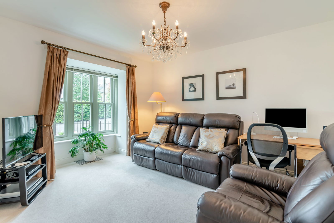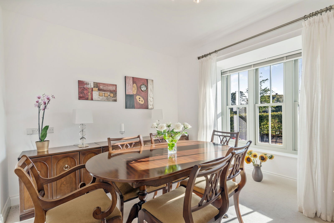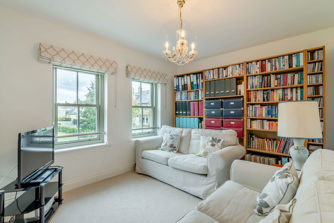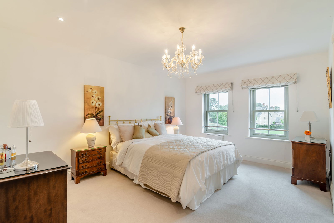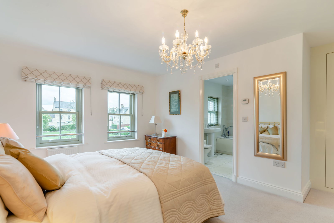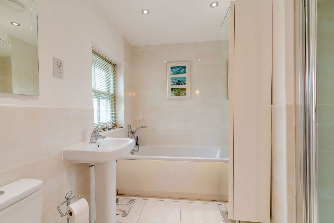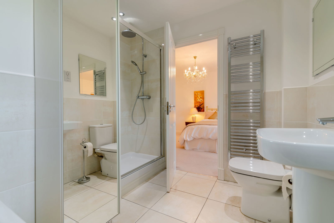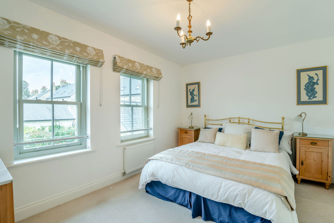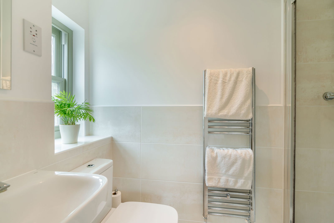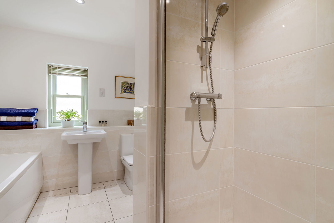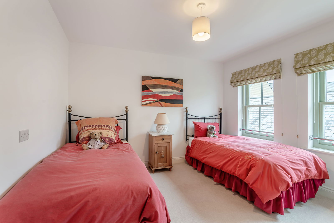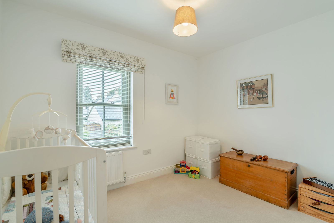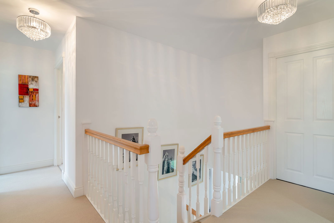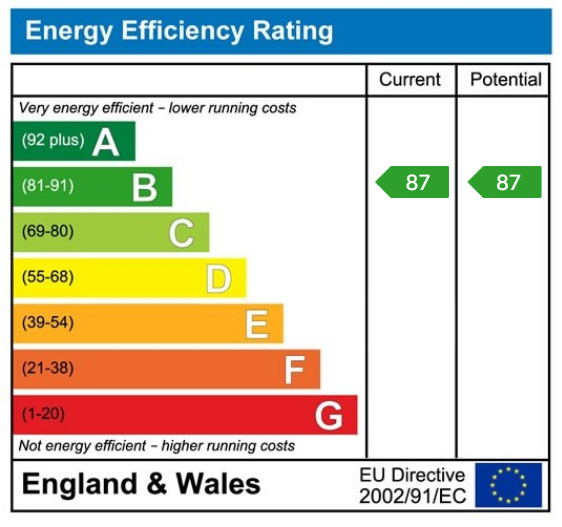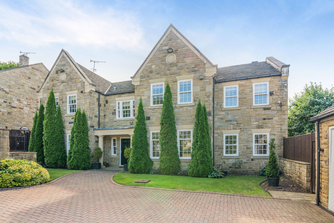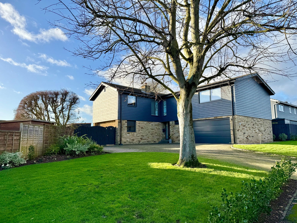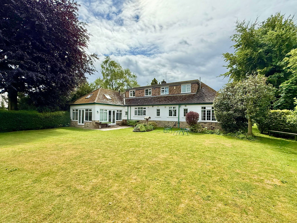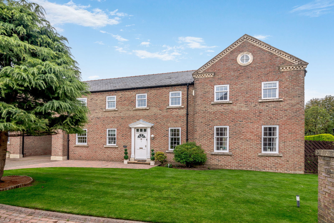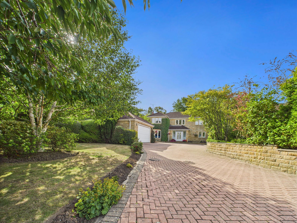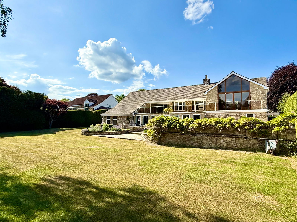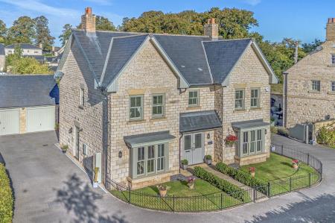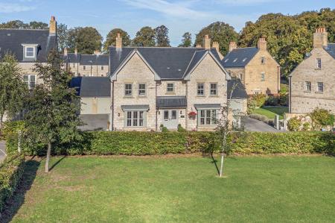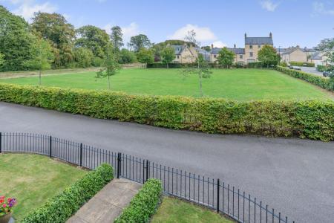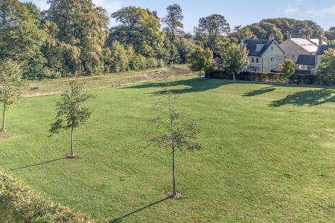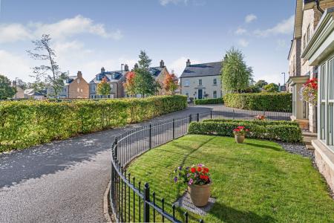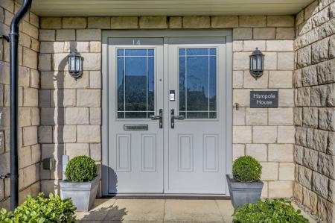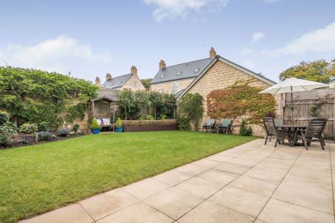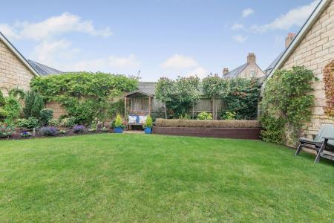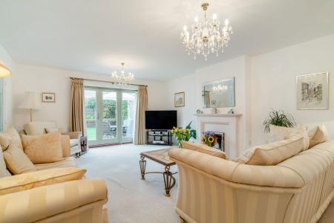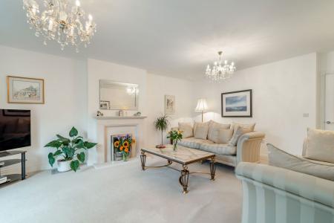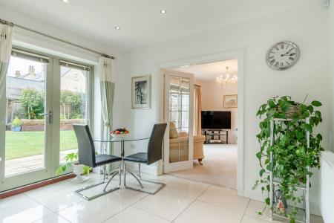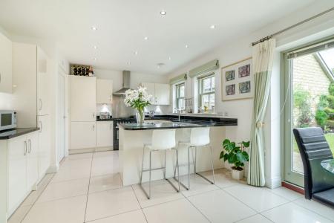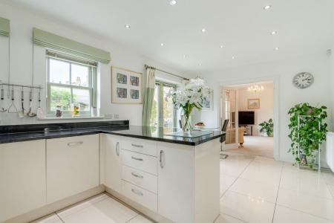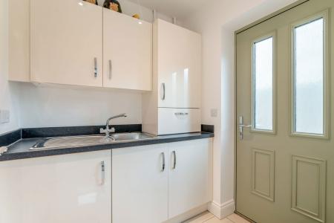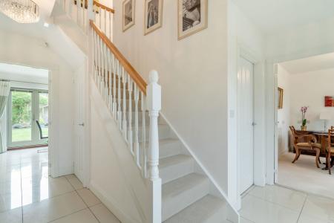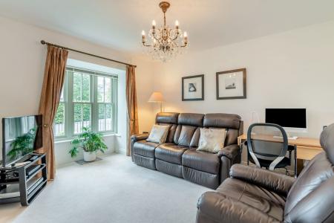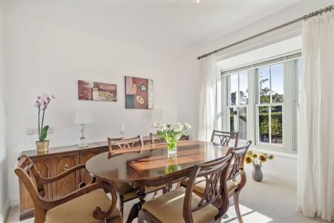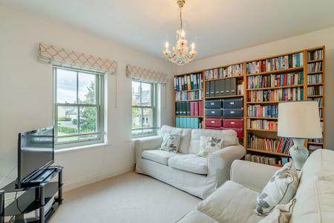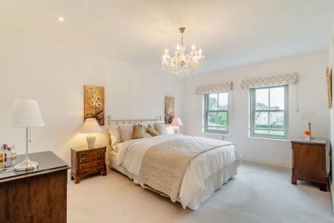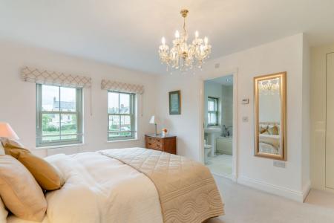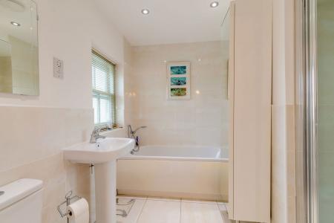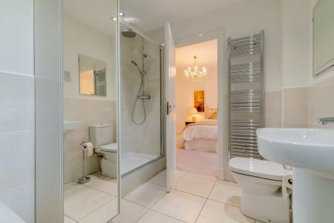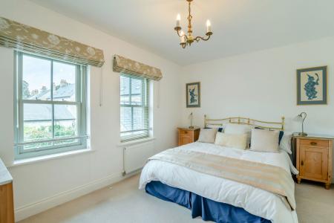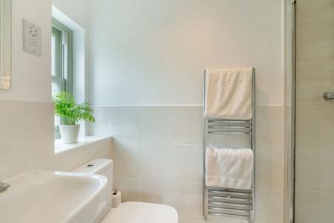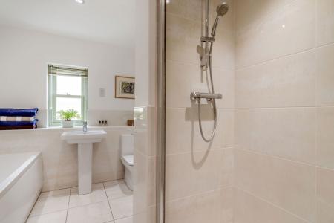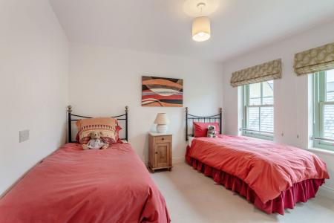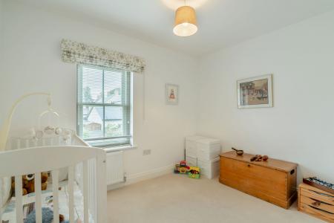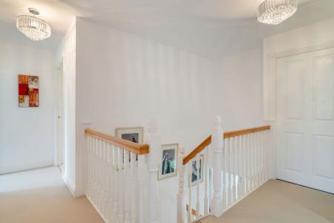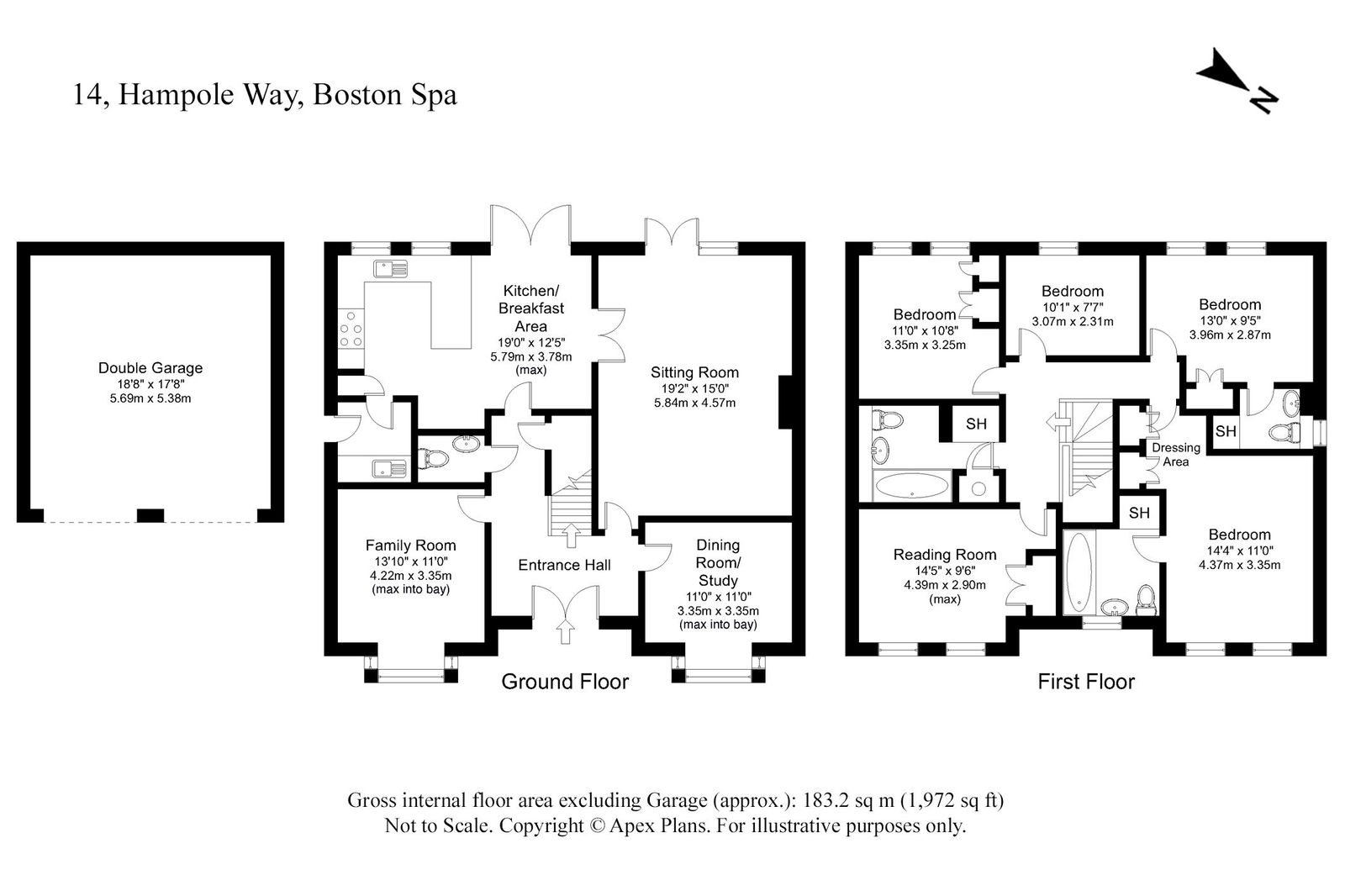- A most impressive five bedroom detached family home
- Arguably one of the best plots on this highly favoured development
- Spacious ground floor accommodation with a modern open-plan kitchen and living area
- Bright family sitting room
- Separate family room and formal dining room or office, ideal for family living and entertaining
- Principal bedroom with fitted wardrobes and luxurious en-suite bathroom
- Private fully enclosed west facing rear garden with patio area
- Double detached garage with loft storage
- "B Rated" energy efficient home with solar PV system generating approx. £200 per quarter
- Excellent location close to village amenities and peaceful riverside walks
5 Bedroom Detached House for sale in Wetherby
"Hampole House" is an impressive and beautifully appointed five double bedroom detached family home enjoying a choice position with attractive private gardens, substantial living accommodation and detached double garage, situated in a highly regarded residential development with riverside walks from the doorstep.
"Hampole House" is an imposing Georgian style five bedroom detached family home, enjoying private west-facing gardens and a prime position on this award winning development, overlooking a well-maintained communal green. Thoughtfully arranged over two floors, the property offers generously proportioned living space with high quality fixtures and finishes throughout and features discreet built in solar panels generating approximately £200 per quarter. The accommodation in further detail comprises:
A pair of hardwood double doors form the impressive front entrance revealing a spacious entrance hallway, featuring polished tiled flooring and a striking return staircase rising to a galleried landing. Off the hall there is a guest W.C and useful under stairs storage cupboard. The property boasts three elegant reception rooms, offering versatile living space for the growing family. To the front, a cosy family room with walk-in bay window overlooking the well tended front garden and communal green beyond. The formal dining room, also front-facing, is perfect for entertaining or use as an office. The principal reception room is a superb living room, a bright and spacious area flooded with natural light having an elegant fireplace, a large window and patio doors opening directly to the rear garden.
The stunning dining kitchen is the heart of the home, fitted with a comprehensive range of gloss-fronted wall and base units, granite worktops and matching upstands, inset one and a quarter stainless steel sink. Integrated appliances include fridge/freezer, dishwasher and Rangemaster cooker with six ring gas hob and extractor over. A breakfast bar and comfortable dining area enjoy patio doors leading onto the rear garden. A separate utility room provides additional workspace with sink, washing machine and gas-fired boiler.
To the first floor, a spacious landing gives access to five well proportioned bedrooms and loft hatch with pull down ladder leading to a part-boarded loft space.
The principal bedroom is impressive in size with twin timber sliding sash windows overlooking the open green and mature trees beyond, stretching towards the River Wharfe. Fitted wardrobes and a luxurious double shower unit and bath, en-suite bathroom with modern white suite further enhance this generous bedroom. Bedroom two also benefits from built-in wardrobes and a private en-suite shower room. Bedrooms three and four are comfortable double rooms with fitted wardrobes, while bedroom five currently used as a relaxing reading room offers flexibility for a study or nursery. A well-appointed house bathroom with double shower unit and bath completes the first floor.
To the outside the property enjoys excellent levels of privacy and security with a generous driveway. A detached double garage provides ample storage and secure parking.
There is a delightful, westerly-facing rear garden, attractively landscaped with established borders, stone wall and fence boundaries, neatly laid lawn and a generous paved patio offering an ideal setting for al-fresco dining and outdoor entertaining.
Important Information
- This is a Freehold property.
- This Council Tax band for this property is: G
Property Ref: 845_1205016
Similar Properties
Linton, Wetherby, Tib Garth, LS22
5 Bedroom Detached House | £1,150,000
A substantial five bedroom detached family home, quietly nestled at the head of an exclusive cul-de-sac in the highly so...
5 Bedroom Detached House | £1,050,000
"Timber Trees" is a superb five bedroom family home significantly extended, remodelled and renovated throughout to an ex...
Boston Spa, Wetherby, St Johns Road, LS23
4 Bedroom Detached House | £1,000,000
A truly individual and characterful four bedroom family home offering spacious and flexible accommodation, generous priv...
Bickerton, Wetherby, The East Wing, North Fields, LS22
5 Bedroom Not Specified | £1,195,000
"The East Wing" is an impressive five bedroom family residence with beautifully maintained garden grounds of just under...
5 Bedroom Detached House | Offers Over £1,250,000
A substantial five bedroom, four bathroom family home, offering beautifully balanced living accommodation set within an...
Linton, Sicklinghall Road, LS22
5 Bedroom Detached House | Offers Over £1,349,000
An impressive and significantly extended five bedroom three bathroom detached family home occupying an enviable position...
How much is your home worth?
Use our short form to request a valuation of your property.
Request a Valuation

