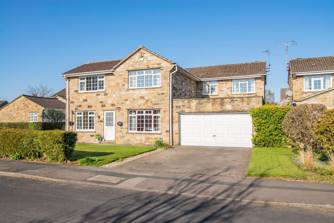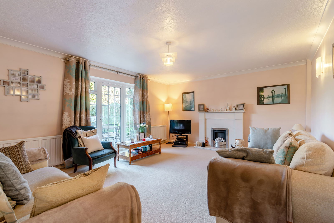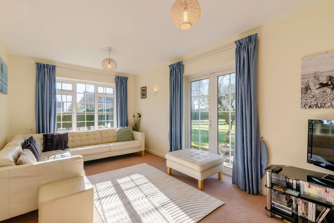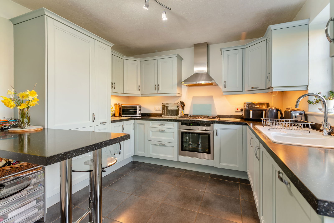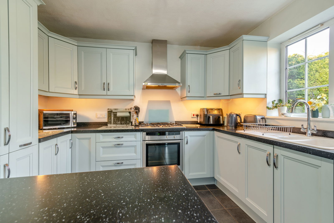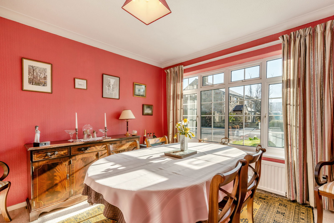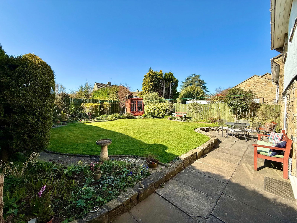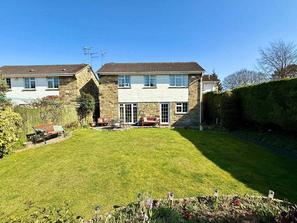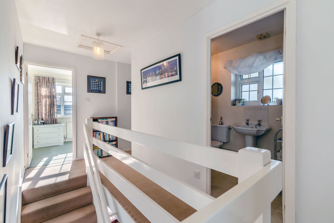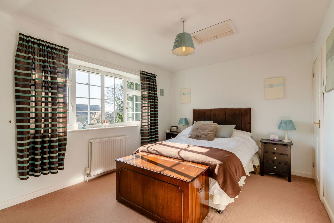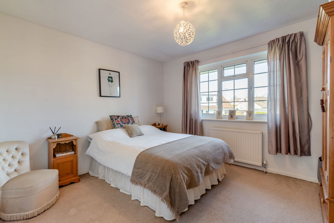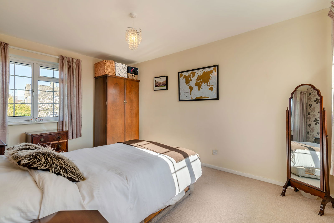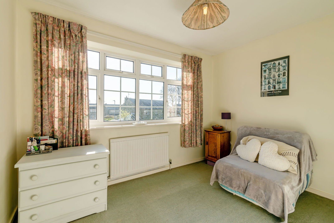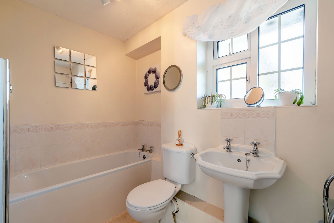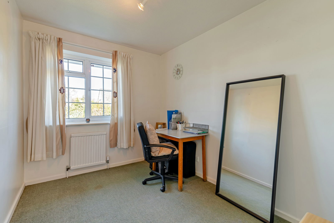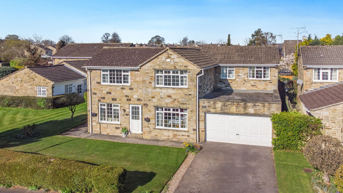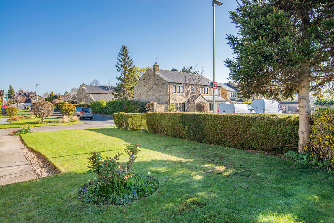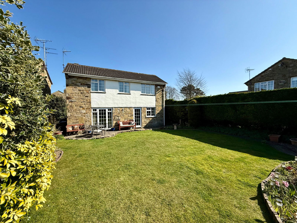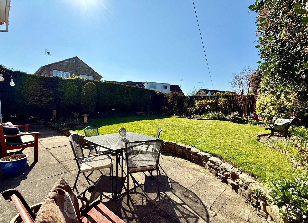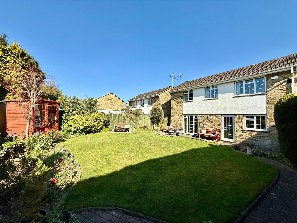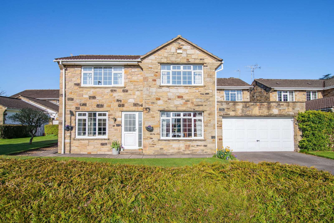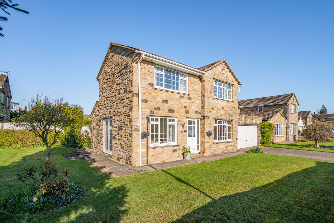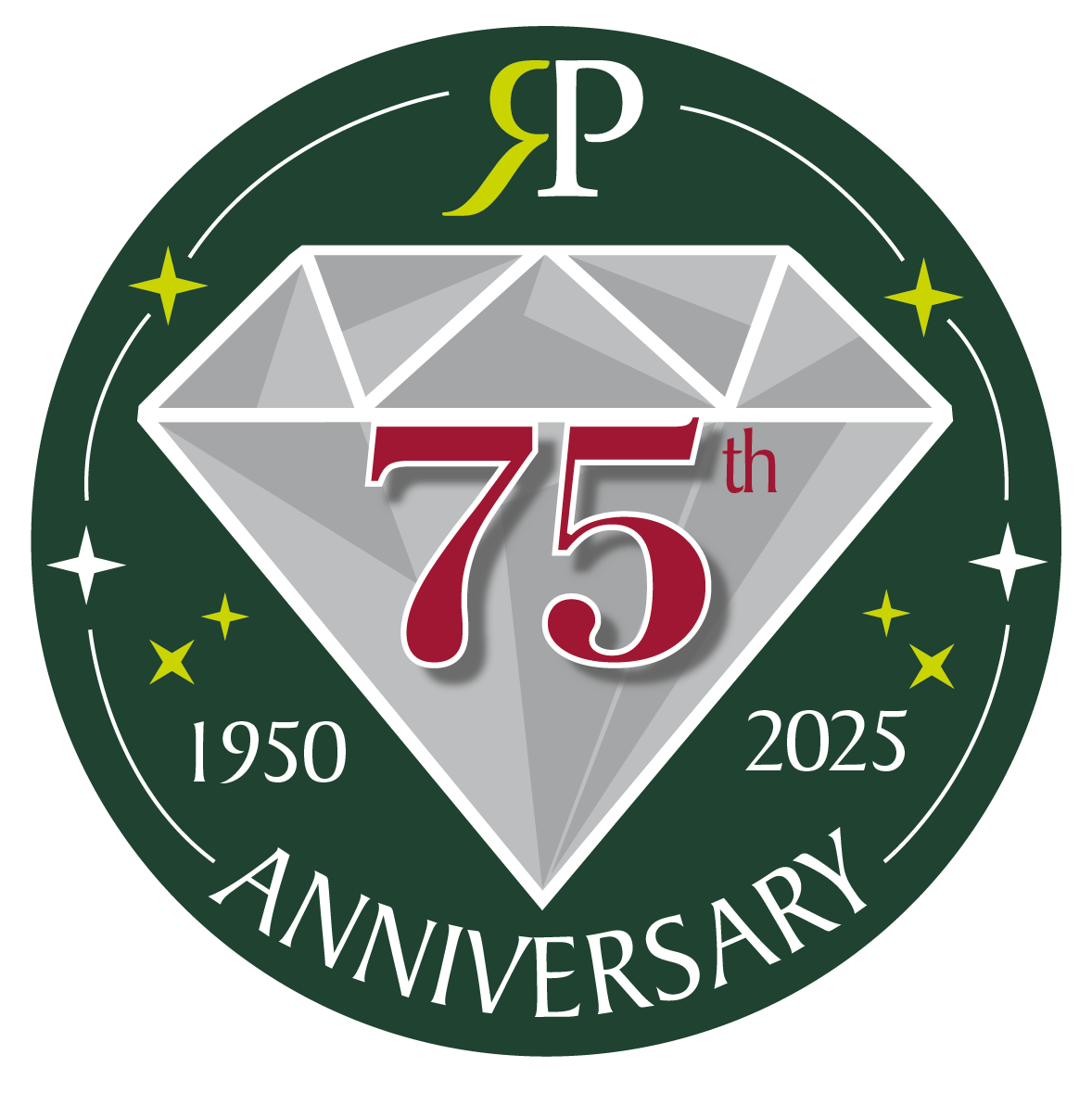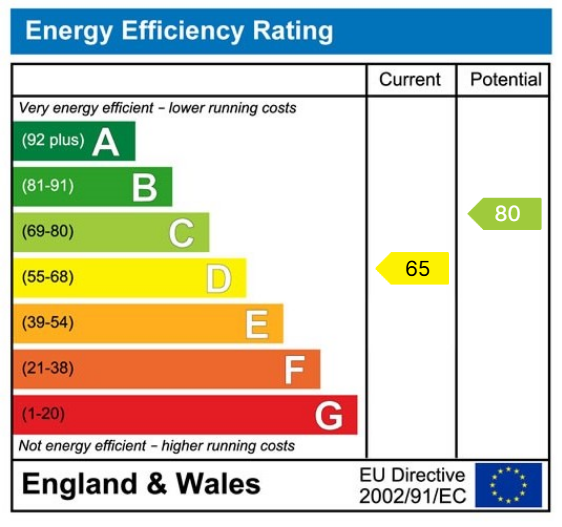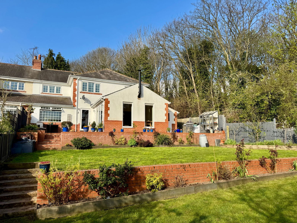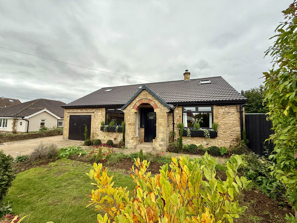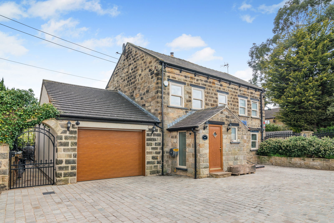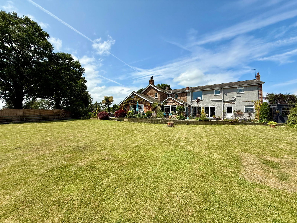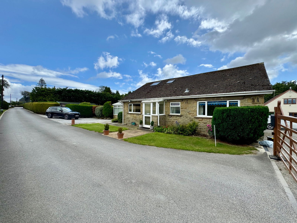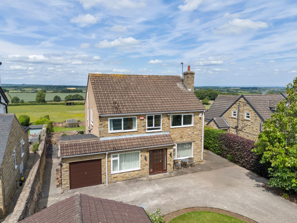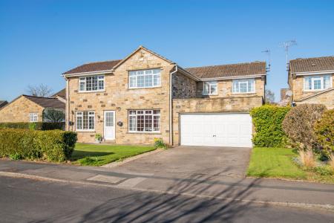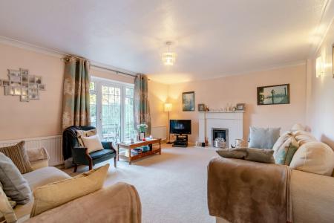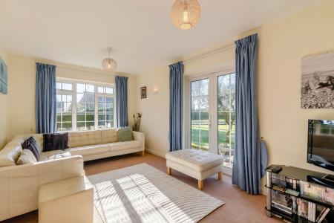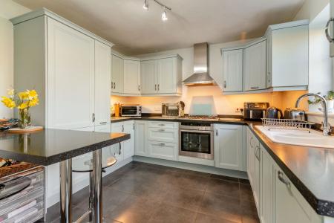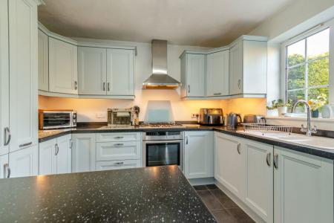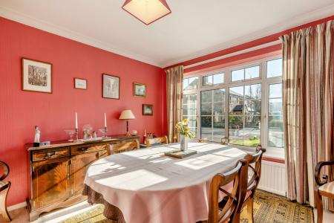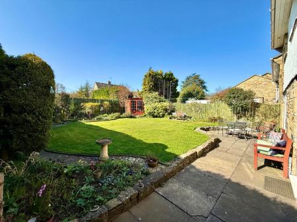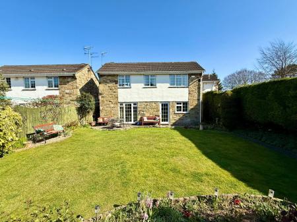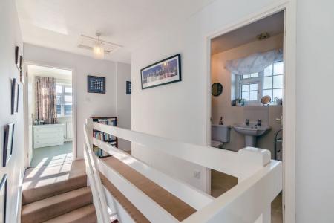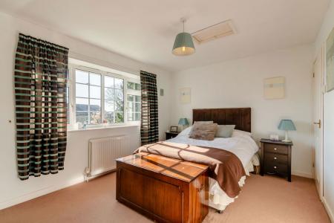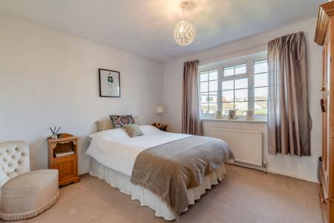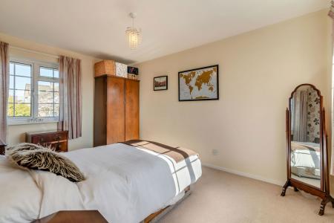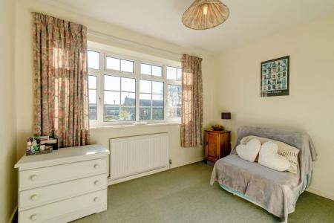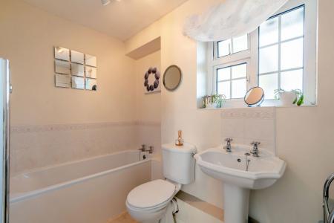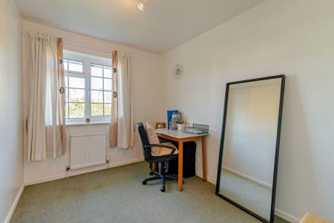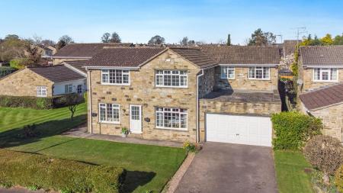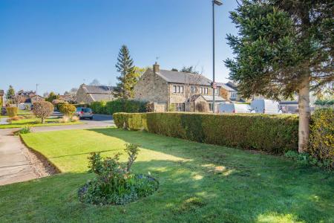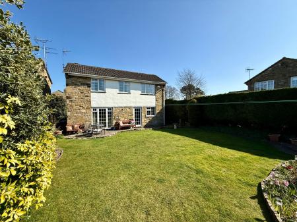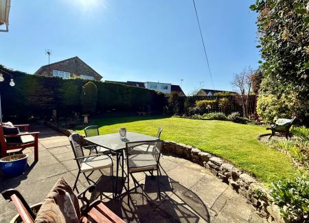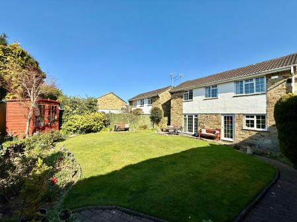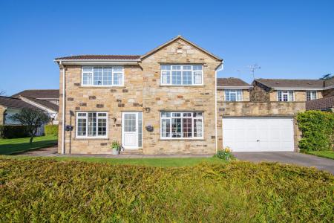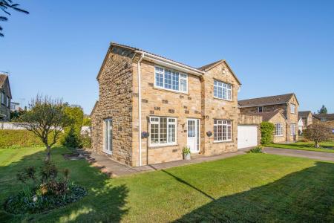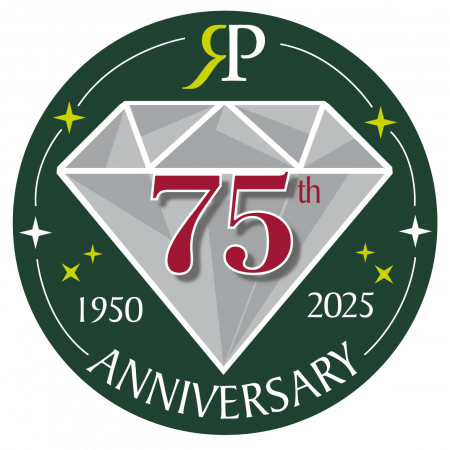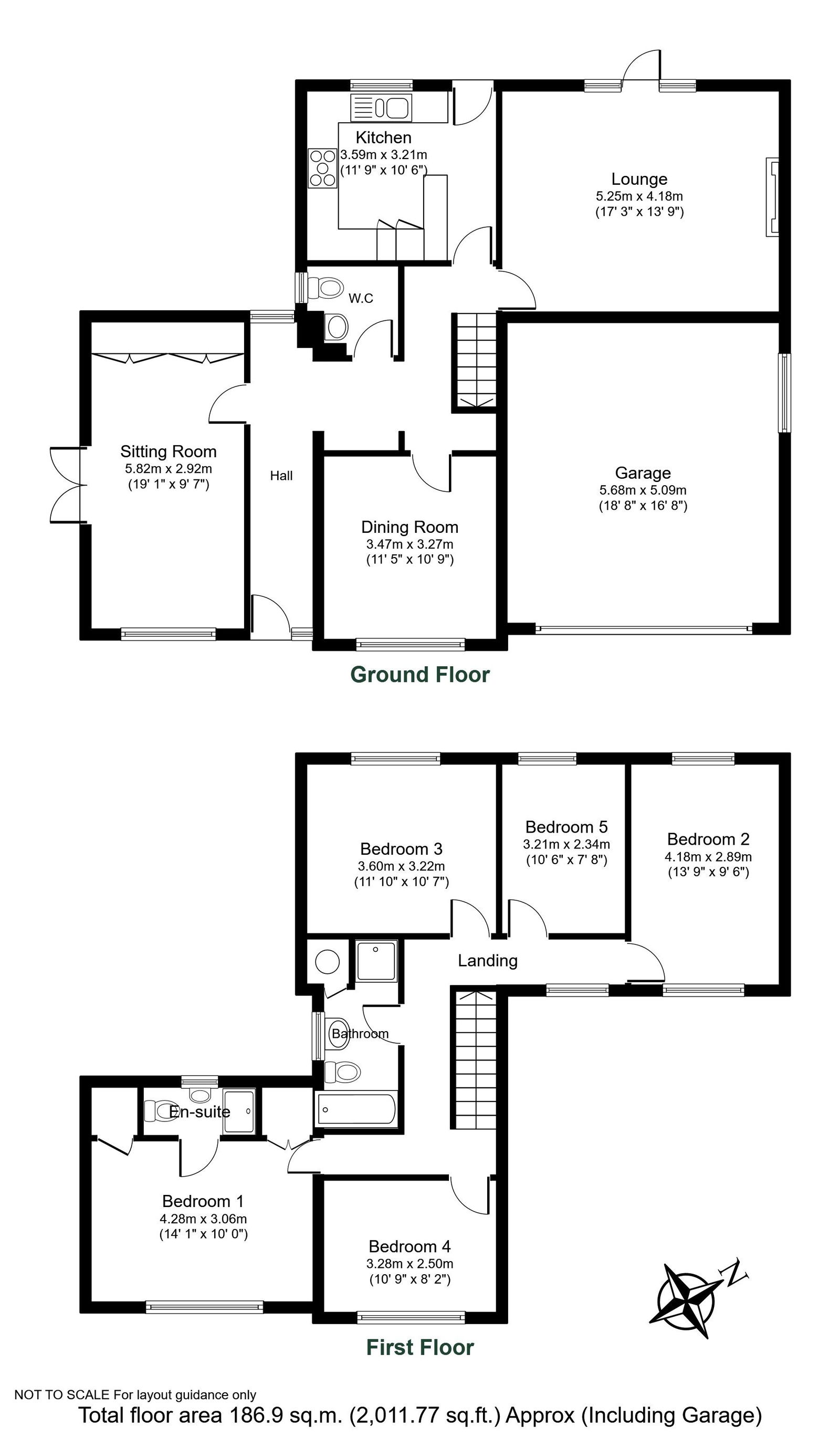- An extended detached family home
- Three reception rooms to ground floor
- Fitted kitchen with integrated appliances
- Five good sized double bedrooms
- Ensuite to master bedroom and family bathroom
- Gardens to front side and rear
- Westerly facing private rear garden with patio seating
- Driveway parking and attached double garage
- Excellent village location
5 Bedroom Detached House for sale in Wetherby
Viewings by appointment Saturday 26th April.
A skilfully extended five bedroom three reception room detached family home occupying an enviable cul-de-sac position enjoying gardens to south, east and westerly aspects. Conveniently located within level walking distance of local schools and Boston Spa's excellent village amenities.
To the ground floor; Step through a UPVC double glazed front door into a welcoming entrance hallway featuring wood-effect Karndean flooring and access to a cloak cupboard and convenient downstairs wc.
An extended snug sitting room is bathed in natural light, thanks to its dual aspect double glazed windows and south-facing French style patio doors opening onto the side garden, a warm and inviting space with pleasant garden aspect.
To the front of the property, a formal dining room offers a perfect setting for entertaining, with a large window overlooking the front garden.
The spacious main living room also benefits from patio doors that open onto the rear garden. A stylish feature fireplace with a smooth stone hearth and mantel along with a living flame gas fire inset, adds a cosy focal point.
A shaker fronted fitted kitchen is both practical and attractive, offering a comprehensive range of wall and base units, topped with 'Maia' work surfaces and matching upstands. Integrated Neff appliances include an electric oven, five-ring gas hob with extractor hood, integrated fridge and freezer, dishwasher and automatic washing machine. A breakfast bar with barstool seating offers a casual dining space. A double glazed window overlooks the garden along with personnel rear door.
To the first floor; A generous galleried landing connects the first floor bedrooms and provides access to the loft. The principal bedroom is a spacious double with fitted wardrobes, a modern en-suite shower room and a large picture window with an attractive outlook to the front. Bedrooms two and three are well proportioned double rooms with aspect over the rear garden. Bedroom four is light and spacious, bedroom five is a double room currently used as a spacious home office.
The family bathroom is fitted with a modern white suite including a low flush wc, pedestal wash basin, panelled bath along with separate step-in shower cubicle.
To the outside; A double driveway provides off-road parking for multiple vehicles and access to an attached double garage.
The gardens to front side and rear are a particular highlight of this stunning property. The front garden is set behind a neatly trimmed conifer hedgerow, while the side garden offers a lawned area with a flagged patio and pathway leading round to the rear.
The private rear garden is beautifully maintained, set largely to lawn bordered with timber fencing and mature hedgerows. Well-stocked flower beds feature a variety of shrubs and flowering plants. A timber summer house offers additional garden storage. A shaped stone flagged patio provides a lovely south-westerly “sun trap” seating area ideal for outdoor entertaining, relaxation, and al fresco dining during warmer months.
Important Information
- This is a Freehold property.
- This Council Tax band for this property is: G
Property Ref: 845_1065483
Similar Properties
Wetherby, Quarry Hill Lane, LS22
4 Bedroom Semi-Detached House | £725,000
A rare opportunity to acquire a substantial four bedroom semi-detached family home, ideally located within minutes walki...
Wetherby, North Grove Drive, LS22
4 Bedroom Bungalow | £725,000
A beautifully presented and deceptively spacious three/four bedroom home occupying a generous plot within this establish...
Scarcroft, Wetherby Road, LS14
3 Bedroom Cottage | Guide Price £700,000
A simply stunning three bedroom detached stone cottage, meticulously modernised and superbly finished in recent years by...
Cowthorpe, Warfield Lane, LS22
4 Bedroom Detached House | £750,000
An impressive four bedroom detached period farmhouse extended and improved over the years to create a fantastic family h...
Bardsey, Blackmoor Lane, Leeds, LS17
3 Bedroom Bungalow | £750,000
An individual stone built detached bungalow enjoying a semi rural location adjacent to Glenfield caravan park with open...
Bardsey, Leeds, Blackmoor Lane, LS17
4 Bedroom Detached House | Offers Over £775,000
Occupying one of the best locations in the area with breathtaking views over the Wharfe valley, a spacious 4 bedroom det...
How much is your home worth?
Use our short form to request a valuation of your property.
Request a Valuation

