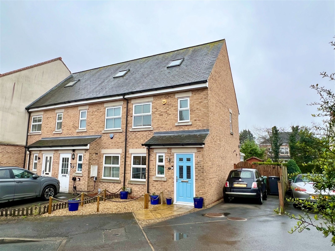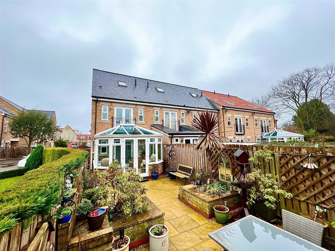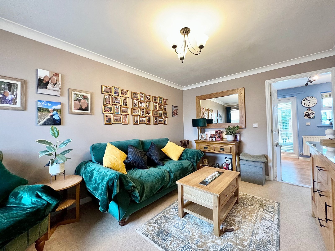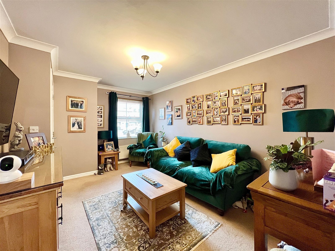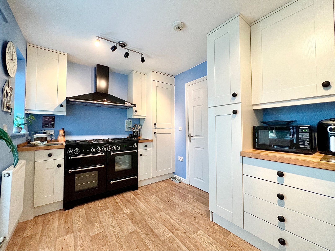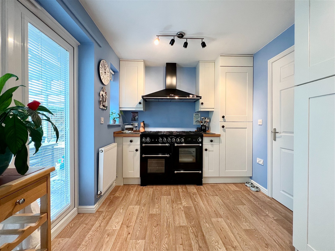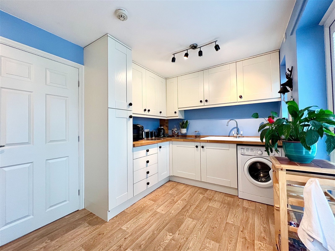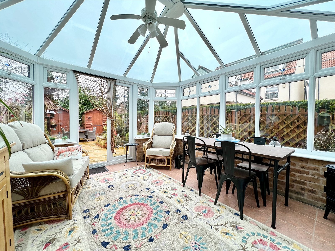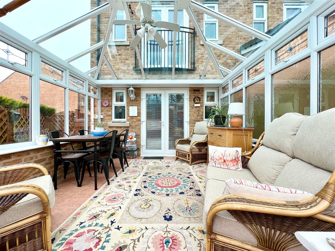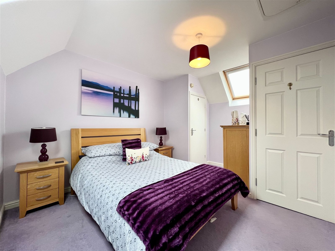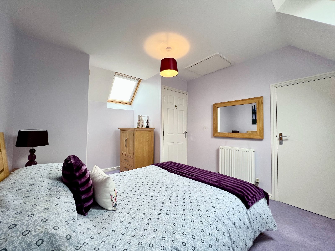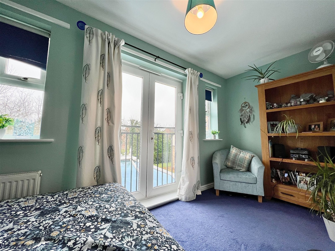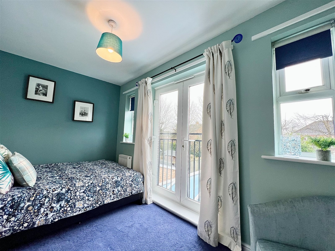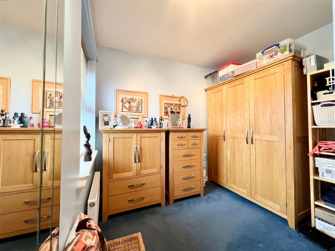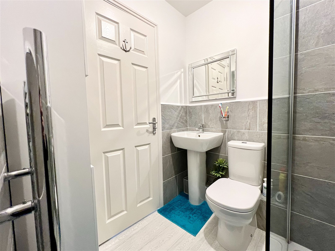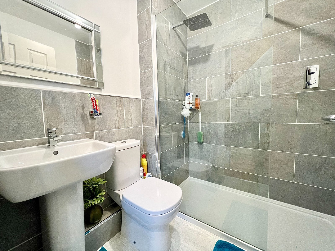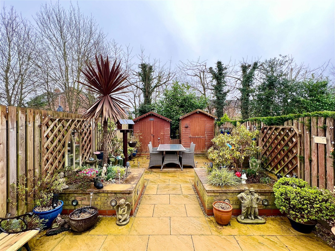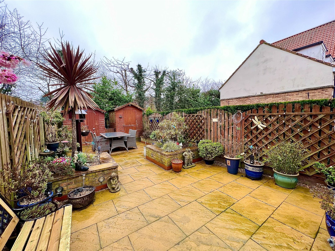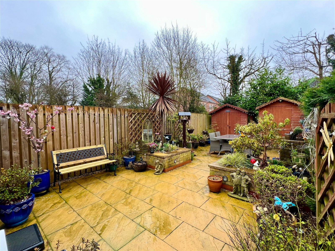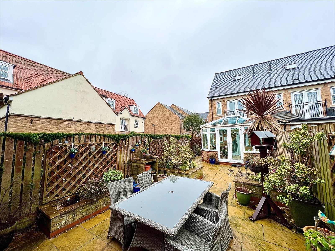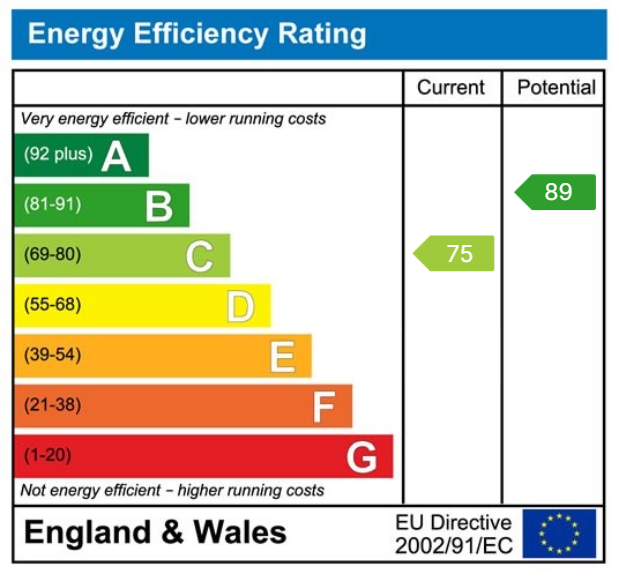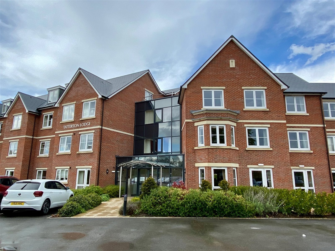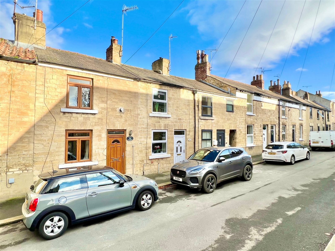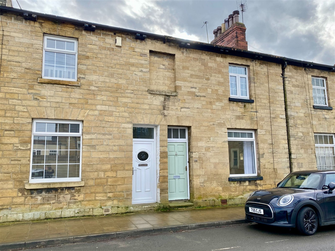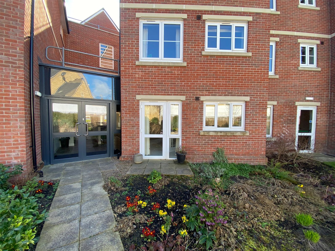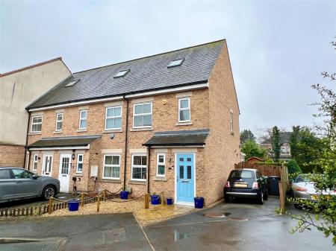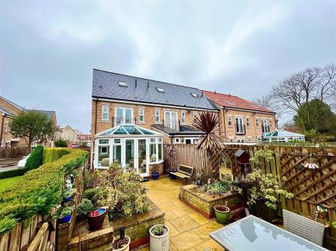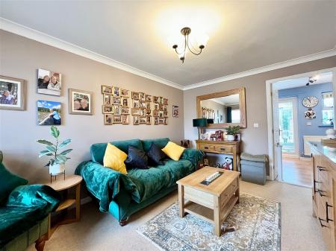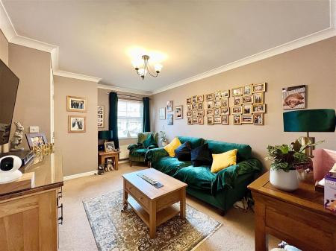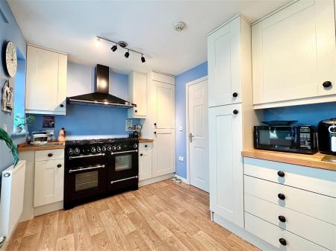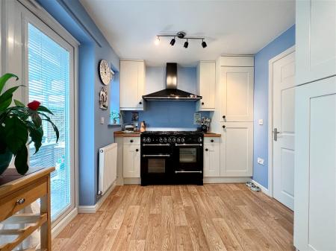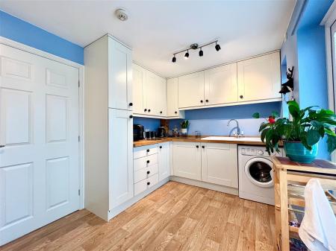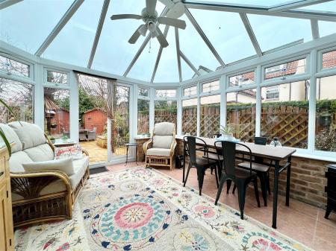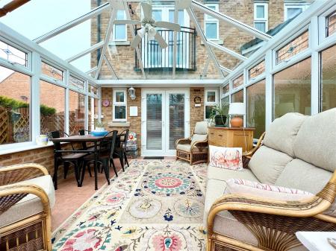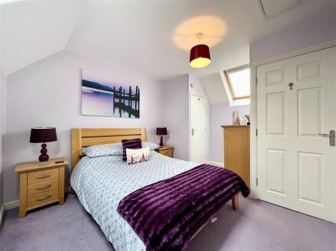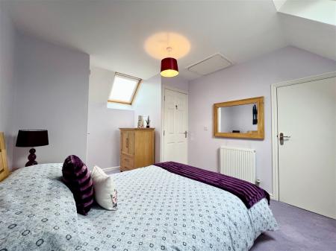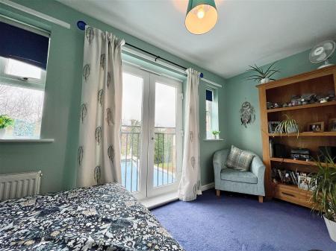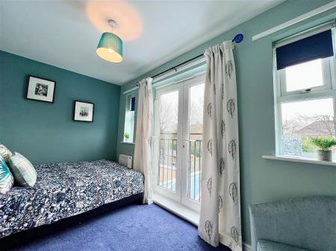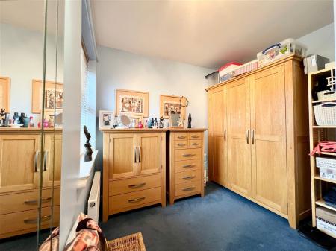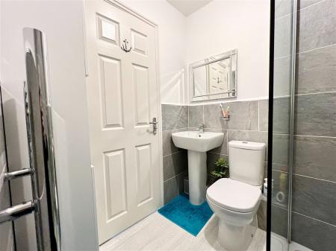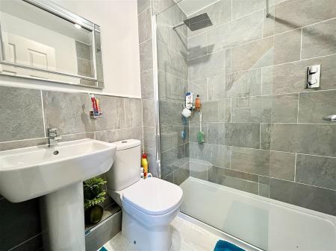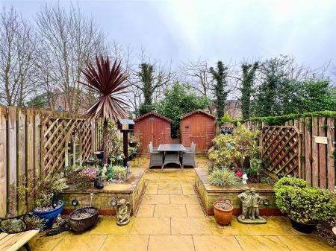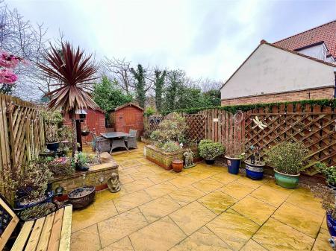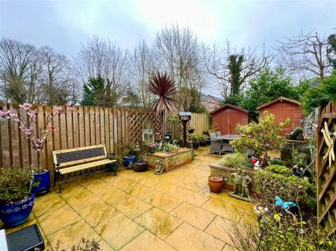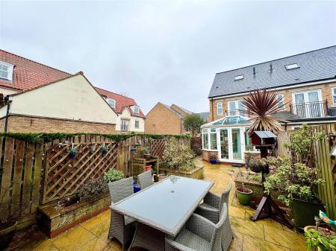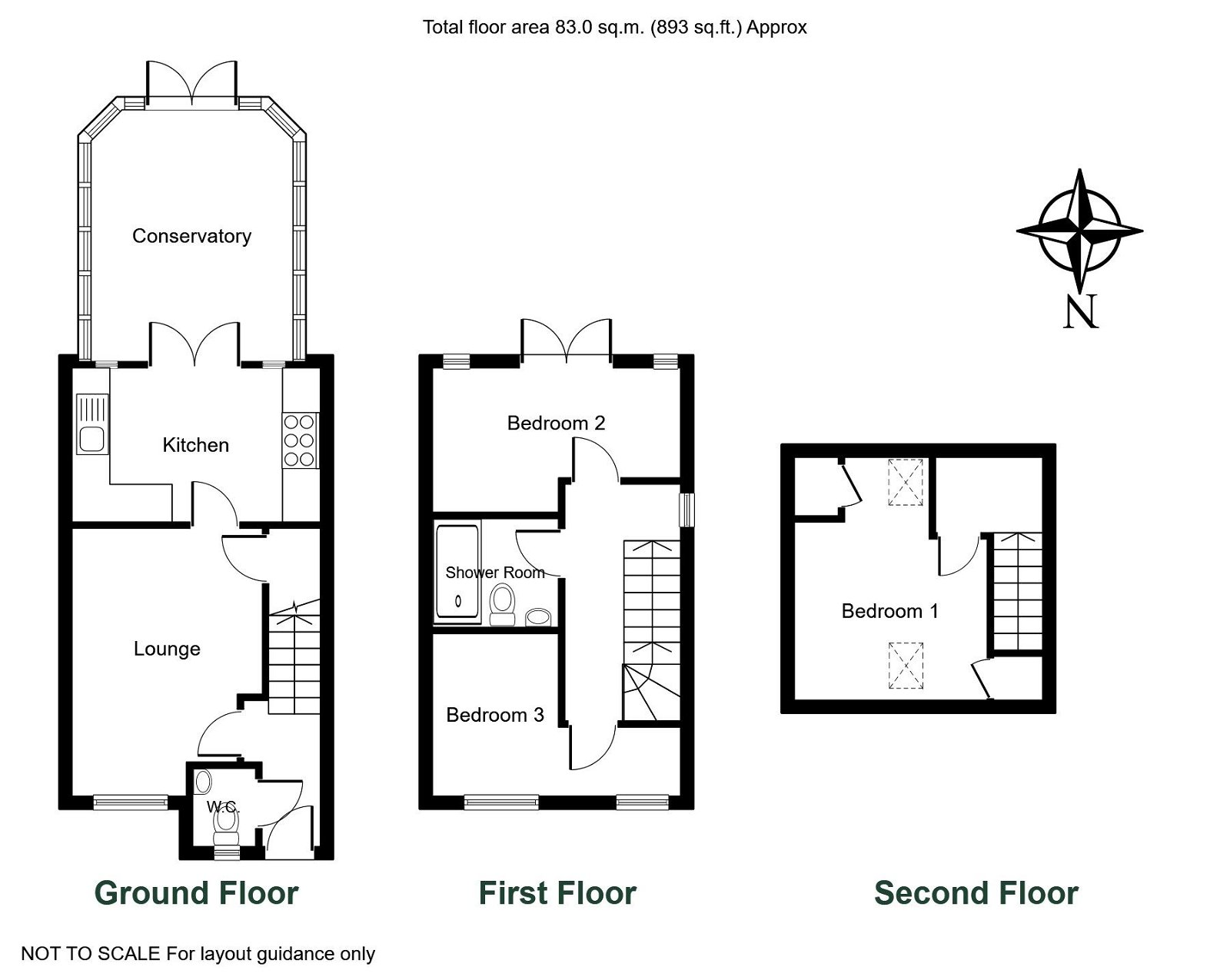- 60% of market value
- Certain criteria apply
- Three bedrooms over two floors
- Lounge, Kitchen
- Conservatory extension
- Generous sized landscaped gardens enclosed to rear.
- Two garden sheds included
- cul de sac location
3 Bedroom End of Terrace House for sale in Wetherby
VIEWINGS BY APPOINTMENT FRIDAY 26TH APRIL & WEDNESDAY 1ST MAY
A beautifully presented three bedroom end town house arranged over three floors being sold at 60% market value under an 'affordable housing' scheme through Yorkshire Housing Association. Conveniently situated on this modern development between the popular villages of Thorp Arch and Walton.
THORP ARCH
Thorp Arch is a very attractive village situated on the north bank of the River Wharfe adjacent to the village of Boston Spa. Only some 4 miles from the Market Town of Wetherby and easy car commuting distance of Leeds,York and Harrogate with the A1/M1 link road nearby.
DIRECTIONS
From Wetherby proceeding along Walton Road towards Walton village. Turn right into Walton Road at the T junction towards Thorp Arch. First right into Woodland Drive where the property is identified by a Renton & Parr for sale board.
THE PROPERTY
A beautifully presented three bedroom end town house arranged over three floors being sold at 60% market value under an 'affordable housing' scheme through Yorkshire Housing Association. Conveniently situated on this modern development between the popular villages of Thorp Arch and Walton.
https://apply.yorkshirehousing.co.uk/ApplyOnline/LowCostHomeOwnership#Page=0
Benefitting from gas fired central heating, double glazing and generous sized landscaped gardens to the rear, the property further comprises:-
GROUND FLOOR
ENTRANCE HALLWAY
Entering through composite front door into entrance hallway with staircase leading to first floor, radiator, wood effect vinyl floor covering, pendant light fitting and ceiling cornice.
DOWNSTAIRS W.C.
Fitted with a modern white suite comprising low flush w.c., pedestal wash basin, double glazed window, radiator, central light fitting and extractor fan.
LIVING ROOM - 4.26m x 3.03m (13'11" x 9'11") max
With double glazed window to front, radiator, useful storage cupboard under the stairs, central light fitting and ceiling cornice.
BREAKFAST KITCHEN - 3.95m x 2.45m (12'11" x 8'0")
Fitted with a traditional Shaker style kitchen comprising range of wall and base units cupboards and drawers, solid oak work surfaces with matching up-stands, integrated appliances include fridge and freezer, Rangemaster double oven with grill function and warming drawer, six ring gas hob and extractor hood above, integrated sink unit with drainer and mixer tap, space and plumbing for automatic washing machine, radiator , two central light fittings and wood effect vinyl floor covering, two double glazed windows and double glazed French style patio doors leading to :-
CONSERVATORY - 3.96m x 3.29m (12'11" x 10'9")
With double glazed windows to three sides and double glazed roof, French style patio doors onto rear garden, exposed brick base and attractive tiled flooring, central fan-light fitting and further wall light.
FIRST FLOOR
LANDING
Double glazed window to side, radiator, two central light fittings, returned staircase to second floor.
BEDROOM TWO - 3.94m x 2.26m (12'11" x 7'4") max
Two double glazed windows, either side of attractive French style double glazed patio doors, opening onto south-facing Juliette balcony, central light fitting and radiator.
BEDROOM THREE /DRESSING ROOM/STUDY - 3.97m x 2.64m (13'0" x 8'7") narrowing to 1.08m (3'6")
An "L" shaped room with two double glazed windows to front, radiator, central light fitting.
SHOWER ROOM - 1.84m x 1.7m (6'0" x 5'6")
Fitted with a modern white suite comprising low flush w.c., pedestal wash basin, step-in shower cubicle with "drencher" shower fitting, part tiled walls with wood effect vinyl floor covering, central light fitting and extractor fan, chrome heated towel rail.
SECOND FLOOR
Returned staircase leads to :-
BEDROOM ONE - 3.88m x 3.04m (12'8" x 9'11") max
A generous size double room with two double glazed Velux windows, useful bulk head storage cupboard, further boiler cupboard housing wall mounted Worcester gas fired central heating combi-boiler, central pendant light fitting, radiator and loft access hatch.
TO THE OUTSIDE
Tarmac driveway provides off road parking and space for bin store, timber handgate leads round a stone flagged pathway onto rear garden which is a particular feature of this property, attractive south-facing rear garden set to low maintenance stone flagged patio with raised planters housing a range of flowering bushes and shrubs, timber fencing borders the garden to three sides with two large timber storage sheds, from the conservatory into the garden provides an ideal south facing "sun-trap" area for outdoor entertaining and 'al-fresco' dining in the summer months. Outside water tap and lighting.
COUNCIL TAX
Band C (from internet enquiry).
SERVICES
We understand mains water, electricity, gas and drainage are connected.
Important information
This Council Tax band for this property C
Property Ref: 845_814367
Similar Properties
2 Bedroom Apartment | £190,000
A well presented and recently redecorated two bedroom first floor apartment occupying a favourable position in this soug...
Wetherby, Tatterton Lodge, York Road, LS22
1 Bedroom Flat | Offers in region of £185,000
A modern second floor retirement apartment located at the rear of this newly completed development of one and two bedroo...
Albion Street, Clifford, Wetherby, LS23 6HY
2 Bedroom Cottage | Offers Over £185,000
A stone fronted two bedroom character cottage located in the heart of this popular and historic village of Clifford, a s...
Wetherby, Victoria Street, LS22
2 Bedroom Terraced House | Offers Over £200,000
COMPETITIVELY PRICED FOR QUICK SALE. This is a two bedroomed mid-terrace property, well-presented with carpets, blinds a...
Wetherby, Tatterton Lodge, York Road, LS22
1 Bedroom Flat | £210,000
A most attractive one bedroom ground floor apartment forming part of this very popular retirement development convenient...
2 Bedroom Terraced House | £210,000
A well-presented two bedroom terraced property, ideal for first time buyers or buy-to-let investors. Conveniently locat...
How much is your home worth?
Use our short form to request a valuation of your property.
Request a Valuation

