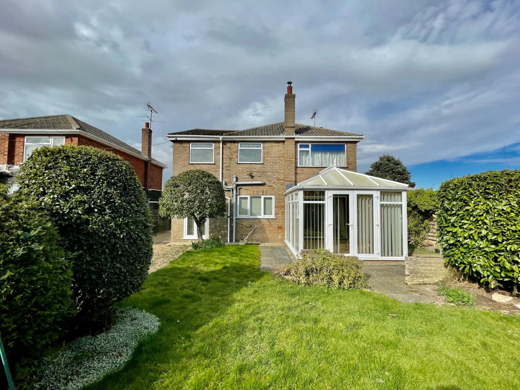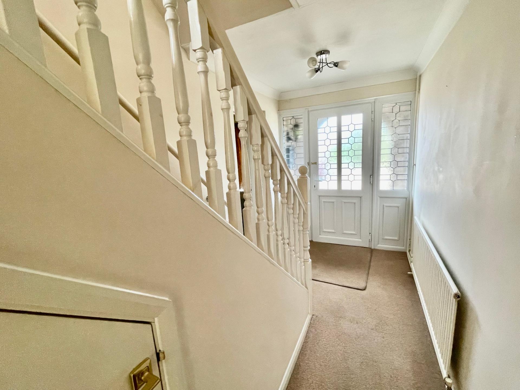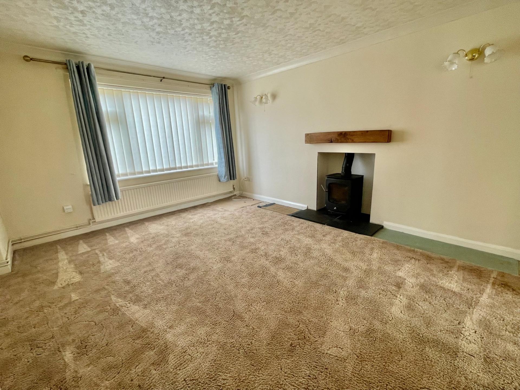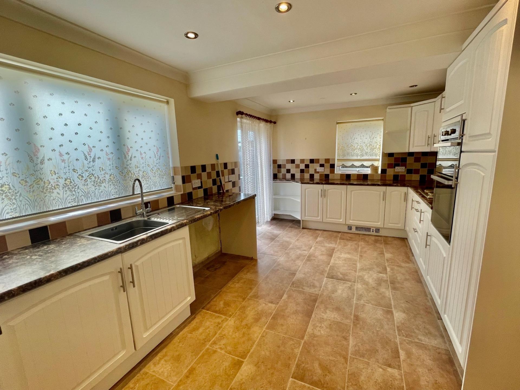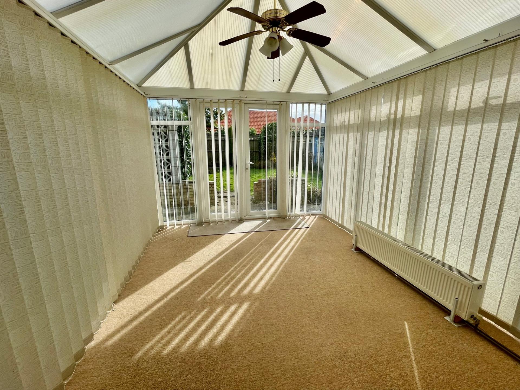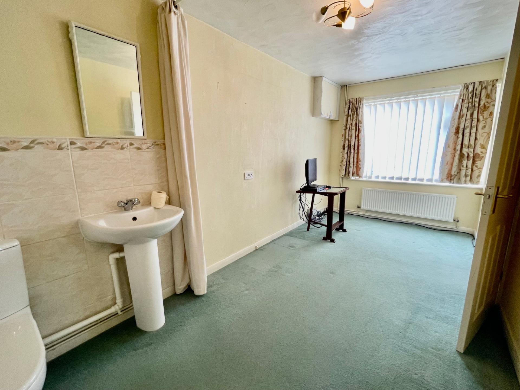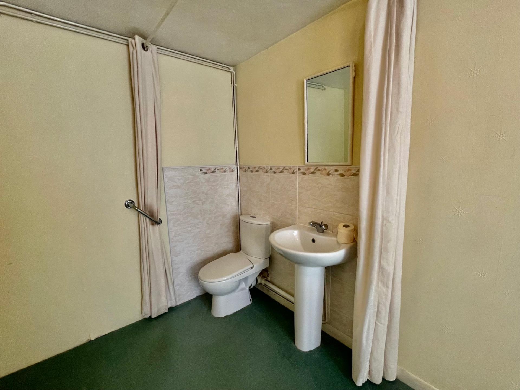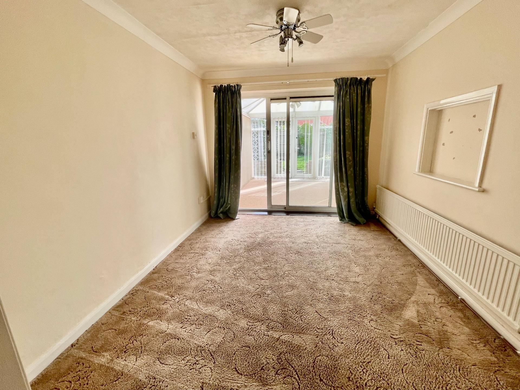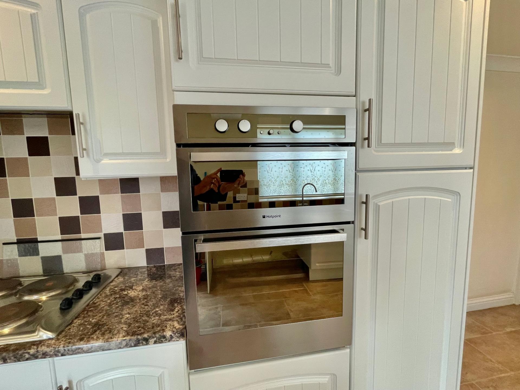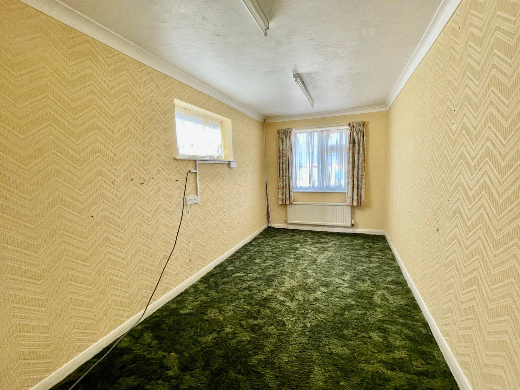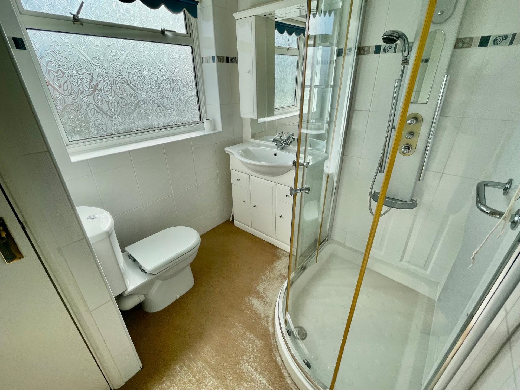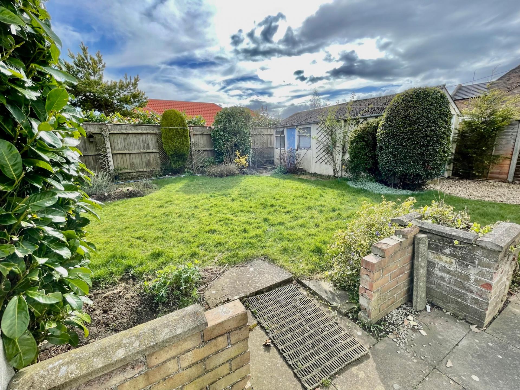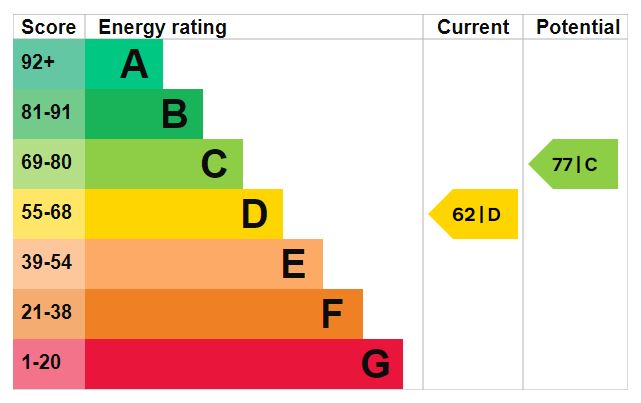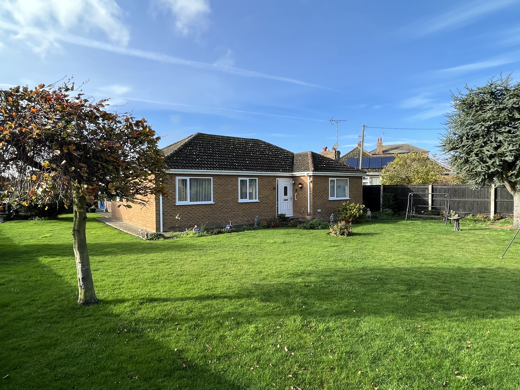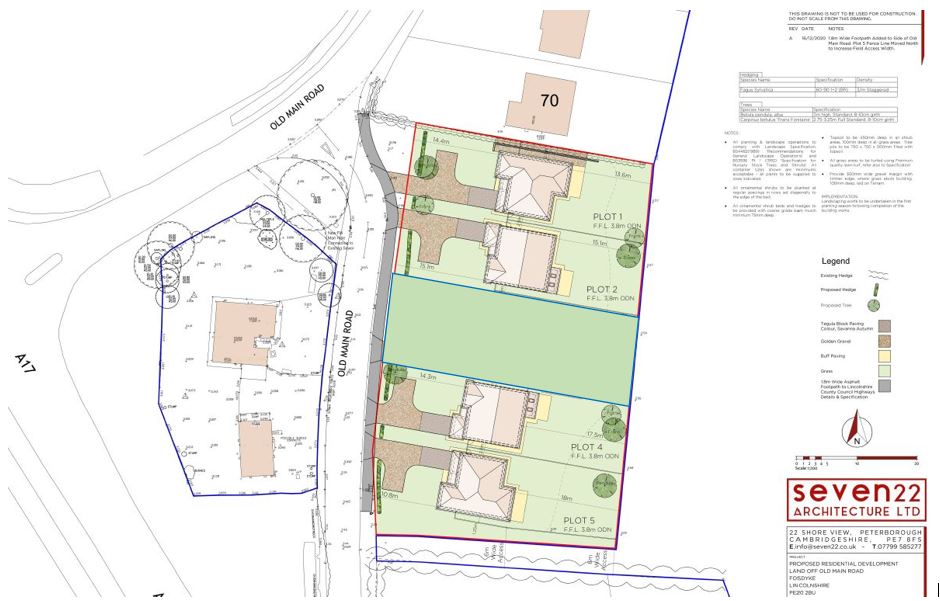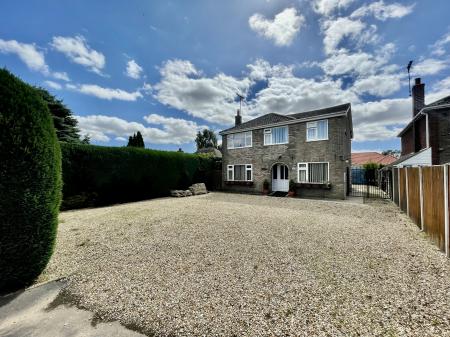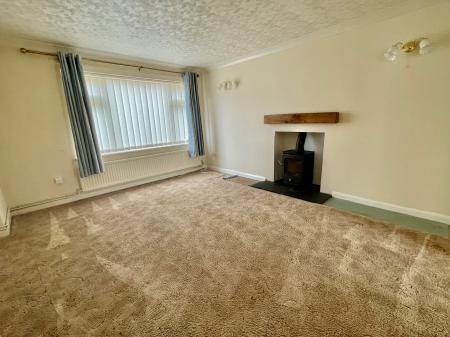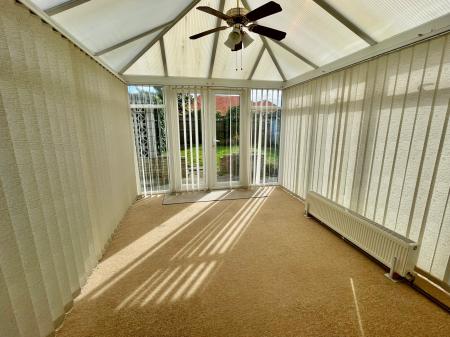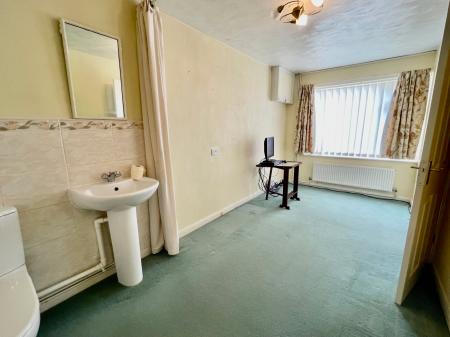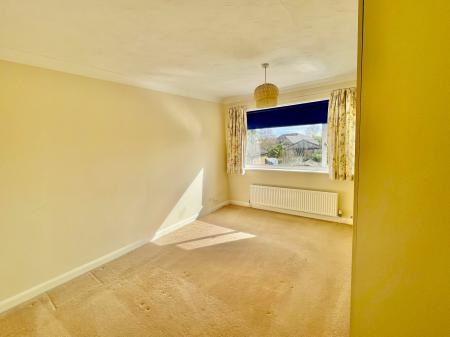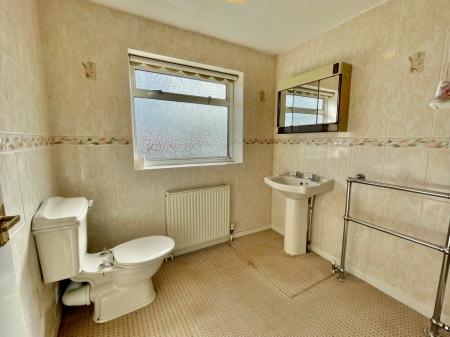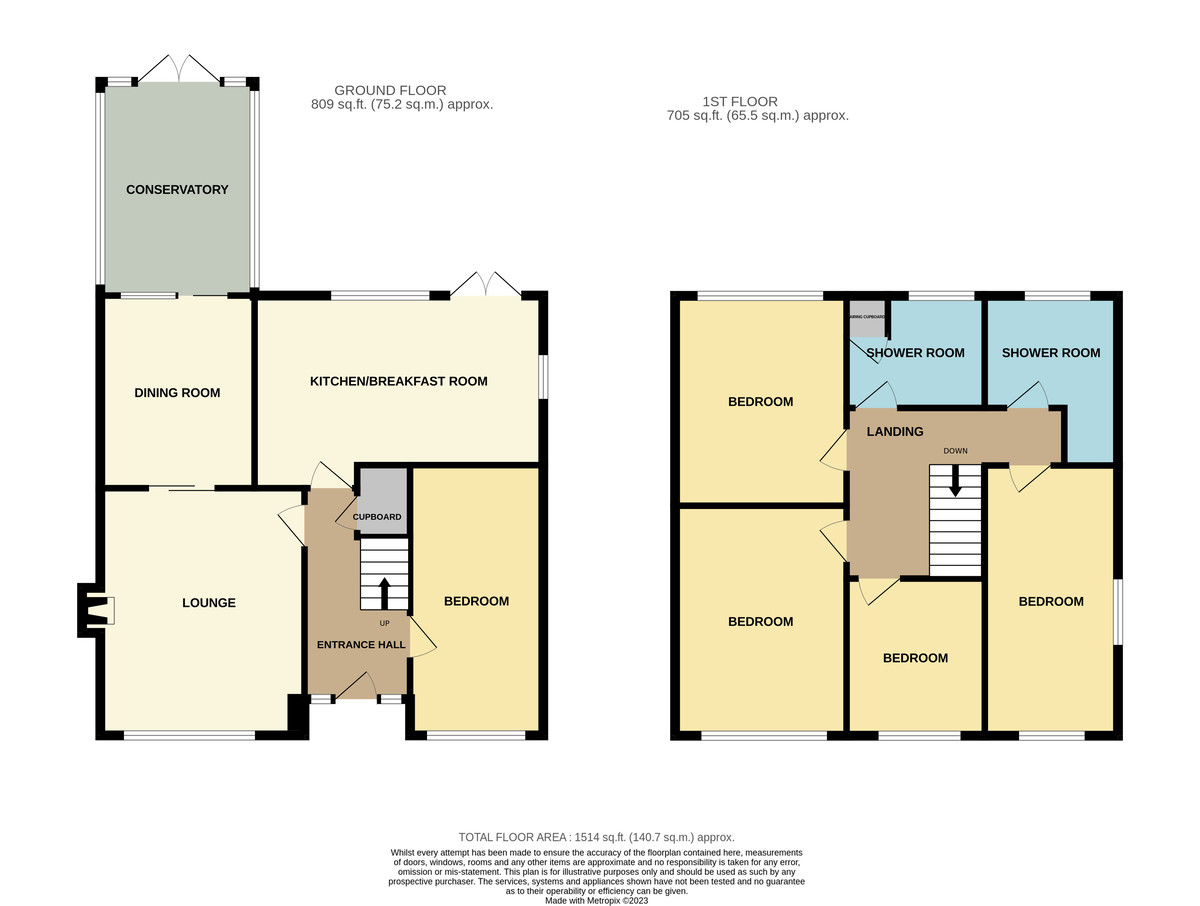- No Chain
- Ample Off-Road Parking
- Gated Access to Garage
- 4/5 Bedrooms
- 2 Shower Rooms
5 Bedroom Detached House for sale in Whaplode
ACCOMMODATION Ramp leading to PORCH AREA with lighting and leading through an obscure leaded UPVC double glazed door with matching obscure leaded UPVC panels to both sides leading into:
ENTRANCE HALLWAY 5' 11" x 12' 9" (1.81m x 3.89m) Skimmed and coved ceiling, centre light point, central heating thermostat, BT point, understairs storage cupboard with shelving, staircase rising to first floor. Door to:
BEDROOM (PREVIOUSLY GARAGE) 16' 0" x 7' 3" (4.88m x 2.23m) UPVC double glazed window to the front elevation, textured ceiling, centre light point, radiator, storage cupboard housing electric consumer unit, part tiled walls to the rear, fitted with a two piece suite comprising low level WC and pedestal wash hand basin with mixer tap.
From the Entrance Hallway a door leads into:
LOUNGE 12' 3" x 14' 10" (3.75m x 4.53m) UPVC double glazed window to the front elevation, coved ceiling, 3 double wall lights, double radiator, TV point, telephone point, inset fireplace with fitted multi fuel burner with oak mantle and tiled hearth. Sliding doors into:
DINING ROOM 9' 2" x 11' 6" (2.81m x 3.51m) Aluminium double glazed French doors to the rear elevation leading into Conservatory, coved ceiling, centre light point, radiator, TV point, door into Kitchen/Breakfast Room.
CONSERVATORY 12' 9" x 10' 4" (3.91m x 3.15m) UPVC construction with UPVC double glazed windows to both sides and to the rear elevations, UPVC double glazed French doors to the rear elevation, heat resistant polycarbonate roof with central fan light, power points, TV point, double radiator.
KITCHEN/BREAKFAST ROOM 11' 5" x 17' 3" (3.50m x 5.28m) Accessed also from Entrance Hallway. UPVC double glazed window to the rear and side elevations, UPVC double glazed French doors to the rear elevation, skimmed and coved ceiling, inset LED lighting, vinyl floor covering, fitted with a wide range of base and eye level units with work surfaces over, inset stainless steel sink with mixer tap, tiled splashbacks, further drawer units, tall boy unit, integrated double fan assisted Hot Point stainless steel oven, stainless steel inset electric hob, extractor hood over, plumbing and space for washing machine, space for fridge/freezer, floor standing gas boiler, central heating controls.
From the Entrance Hallway the staircase rises to:
FIRST FLOOR GALLERIED LANDING 13' 1" x 10' 4" (4.0m x 3.16m)
BEDROOM 1 10' 3" x 13' 10" (3.14m x 4.24m) UPVC double glazed window to the front elevation, skimmed ceiling, centre light point, radiator, TV point, fitted wardrobes to one wall with sliding doors with hanging rail and shelving.
BEDROOM 2 10' 3" x 12' 7" (3.14m x 3.86m) UPVC double glazed window to the rear elevation, coved and textured ceiling, centre light point, radiator, TV point, freestanding bedroom fitment.
BEDROOM 3 7' 4" x 15' 10" (2.25m x 4.83m) UPVC double glazed window to the front elevation, aluminium double glazed window to the side elevation, coved and textured ceiling, 2 centre strip lights, double radiator.
BEDROOM 4 7' 11" x 9' 5" (2.43m x 2.88m) UPVC double glazed window to the front elevation, skimmed ceiling, centre light point, radiator.
SHOWER ROOM 6' 4" x 8' 0" (1.95m x 2.44m) Aluminium obscure double glazed window to the rear elevation, centre light point, radiator, storage cupboard off housing hot water cylinder with slatted shelving, fully tiled walls, recently refitted with a three piece suite comprising low level WC, wash hand basin with mixer tap fitted into vanity unit with storage cupboard, glass mirror over, shelf and cupboard with under cabinet lighting, fitted shower cubicle with sliding doors with fitted multi jet shower and further shower attachment tap.
SHOWER ROOM NO. 2 6' 3" x 7' 3" (1.93m x 2.23m) Aluminium obscure double glazed window to the rear elevation, textured ceiling, centre light point, radiator, heated stainless steel towel rail, fully tiled walls, medicine cabinet, fitted with a three piece suite comprising low level WC, pedestal wash hand basin with taps, shower enclosure with fitted Mira Sport power shower over.
EXTERIOR Tarmacadam driveway leading to gravelled driveway with fenced and hedged boundaries to the front and sides. Extensive gravelled area providing multiple off-road parking, wooden side access gate leading to the rear, double wrought iron gated access leading into the rear to the Garage and further parking area.
REAR GARDEN Mainly laid to lawn with a wide range of mature shrub and tree borders, patio area, wooden garden shed, flood lighting, cold water tap, oil storage tank.
GARAGE 9' 2" x 21' 1" (2.81m x 6.43m) Up and over door, power and lighting.
LOCATION/AMENITIES Situated in the pleasant south Lincolnshire village of Whaplode, just 6 miles from the centre of the Georgian market town of Spalding, and 2 miles from Holbeach. The property lies within ½ mile of the centre of the village, which has a new Co-op convenience store, 2 Petrol Stations, Public House, Indian restaurant, and well as Primary school, Church and Village Hall. The nearby villages of Moulton and Weston have additional facilities including Primary school, Churches, Butchers, Fish and Chip shop, and further Public houses, village shops and the renowned Baytree Garden Centre. The market towns of Spalding and Holbeach have a further extensive range of shopping, banking, leisure, commercial, educational and medical facilities along with bus and railway stations, as well as Springfields Outlet Centre. There is an extensive bus service to Spalding and Kings Lynn from the bus stop (within ½ mile) – the 505. The larger towns of Boston (15 miles), Kings Lynn (20 miles) and the city of Peterborough (18 miles) all offer a wide range of facilities and Peterborough has access to the A1 and the East Coast mainline (London's Kings Cross minimum journey time 46 minutes).
Important information
Property Ref: 58325_101505014257
Similar Properties
3 Bedroom Detached Bungalow | £284,000
Spacious 3 bedroom detached bungalow in popular non-estate location on a corner plot. Ample off-road parking, garage. La...
3 Bedroom Detached House | £284,000
Situated on a corner plot, in a prime location close to the town centre this superbly presented detached house has accom...
Old Main Road, Fosdyke, PE20 2BU
Land | Guide Price £280,000
** Located close to the centre of Fosdyke village in an established residential area - 4 plots – with Outline, Reserved...
4 Bedroom Detached House | £284,950
Modern detached house on popular residential development on the outskirts of Spalding convenient for all amenities. Encl...
3 Bedroom Semi-Detached House | £287,500
Well presented 3 bedroom semi-detached set on a plot of approximately 0.5 acre (STS), with stables, double field shelter...
3 Bedroom Detached House | £292,000
Superbly presented detached house situated in a prime location of Spalding, close to secondary schools and walking dista...
How much is your home worth?
Use our short form to request a valuation of your property.
Request a Valuation


