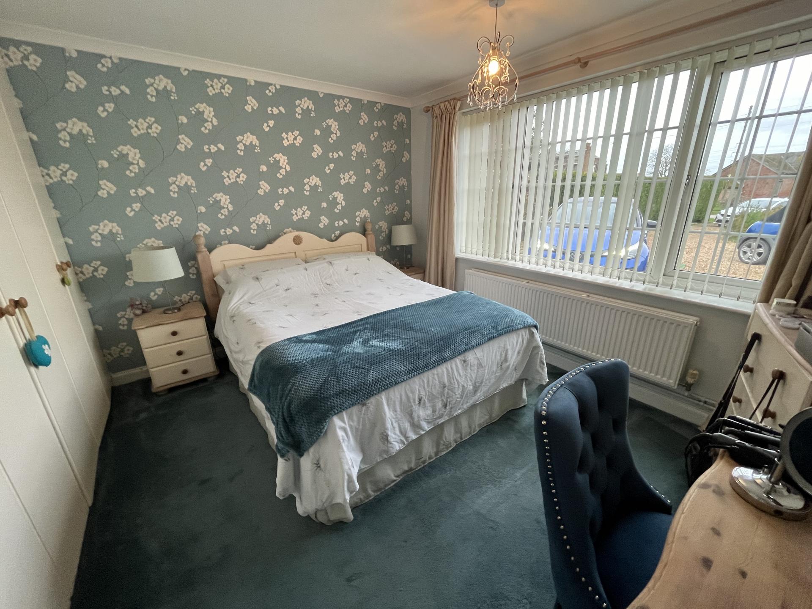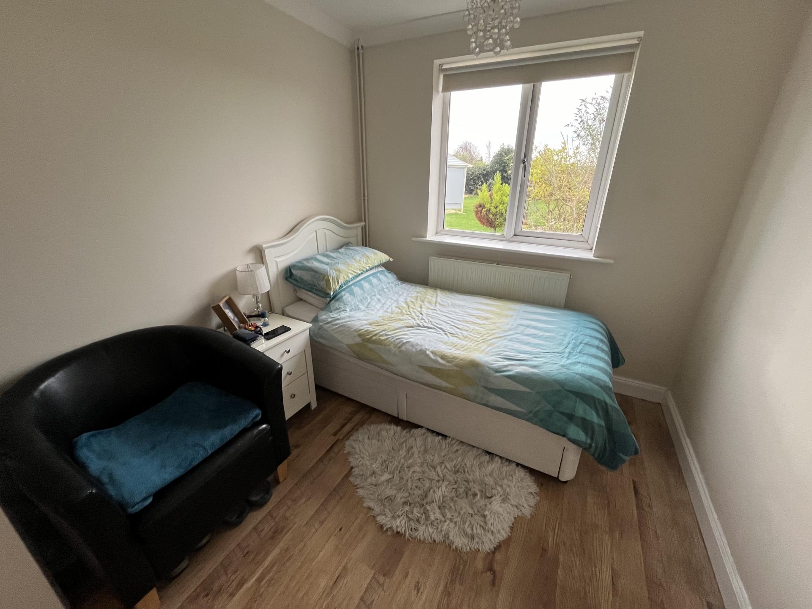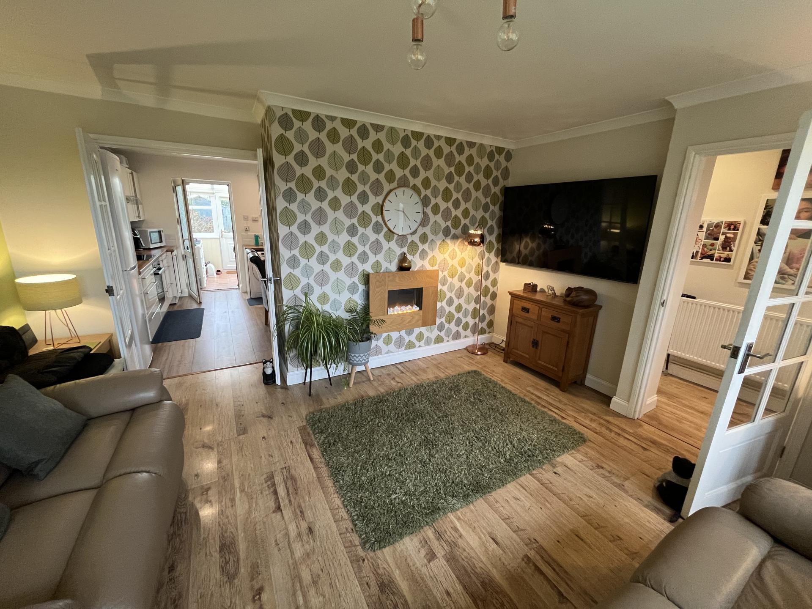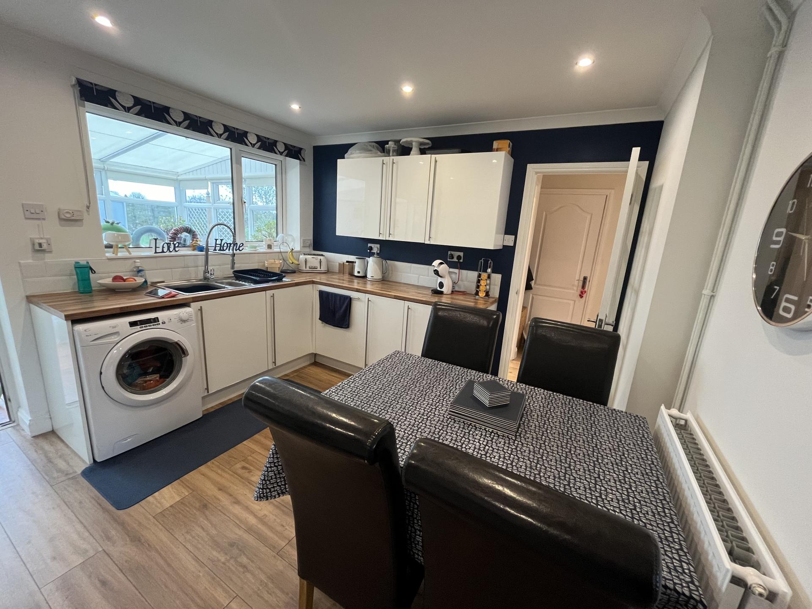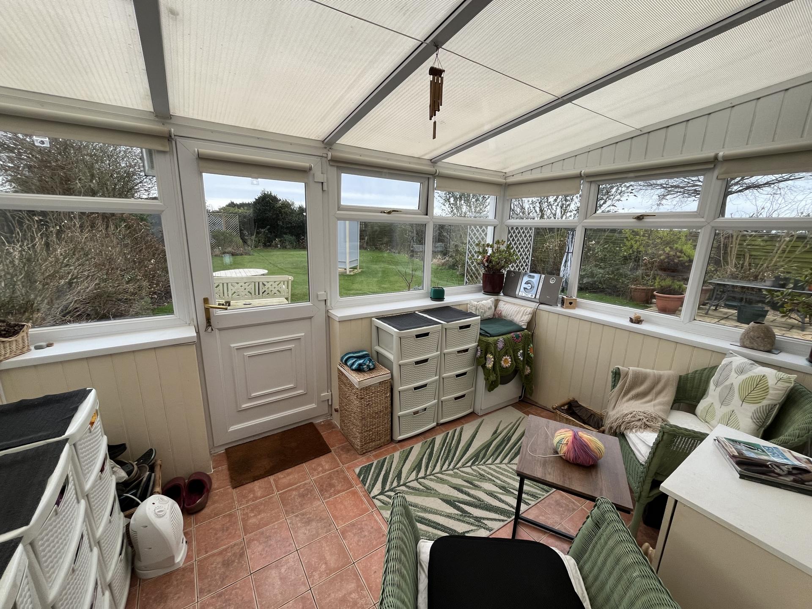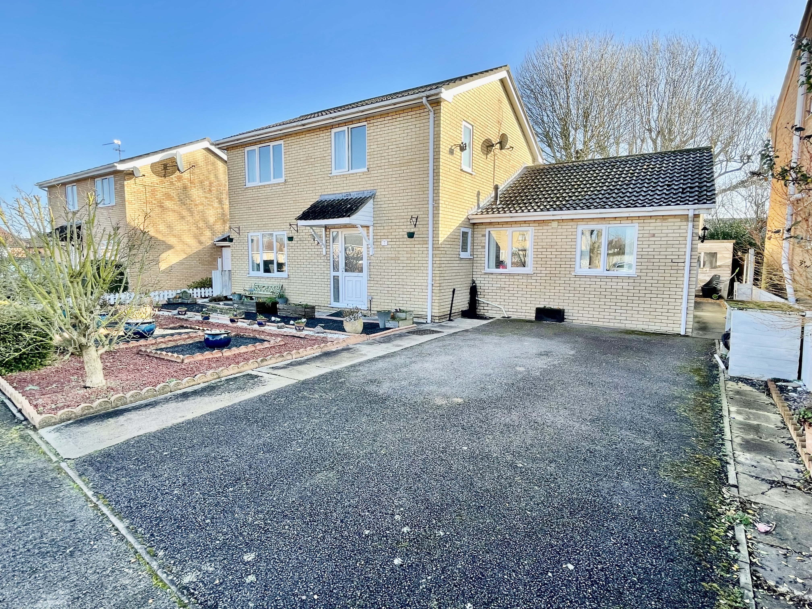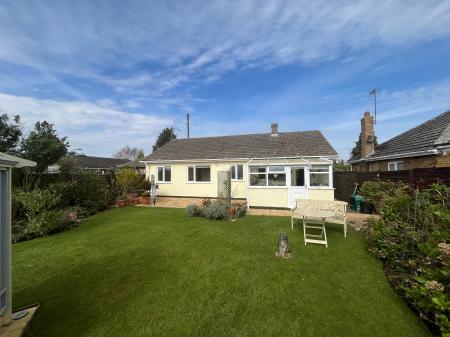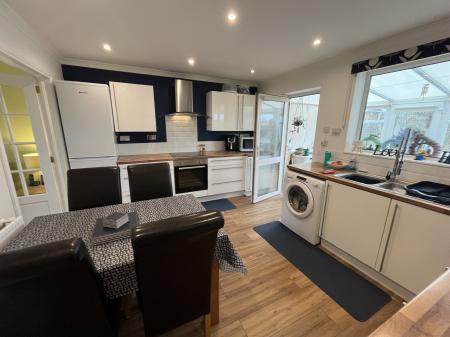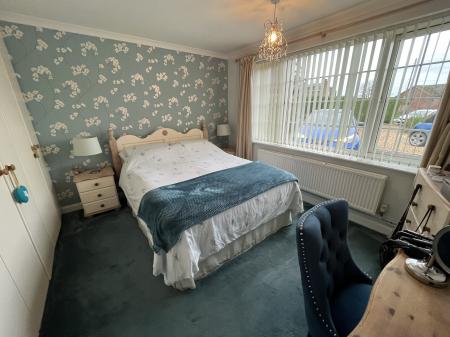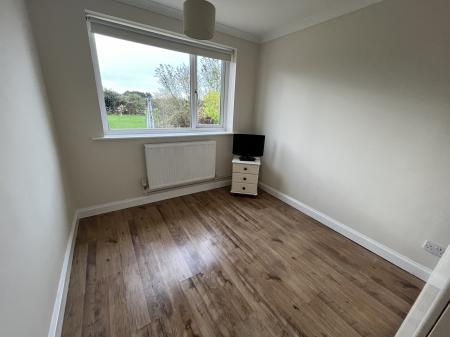- Detached Bungalow in Semi-Rural Location
- 3 Double Bedrooms
- 2 Shower Rooms
- Generous Gardens, Ample Parking
- Viewing Recommended
3 Bedroom Detached Bungalow for sale in Whaplode
ACCOMMODATION UPVC front entrance door to:
ENTRANCE HALL Laminate flooring, radiator, spotlights, 2 fitted Airing Cupboards with shelving, smoke alarm.
SITTING ROOM 14' 0" x 13' 8" (4.28m x 4.19m) UPVC window to the front elevation, contemporary wall mounted electric fire, ceiling light, radiator, TV point, telephone point, doors opening into:
DINING KITCHEN 13' 4" x 11' 1" (4.07m x 3.40m) Comprehensively fitted with a range of modern units comprising base cupboards and drawers, eye level wall cupboards, laminate flooring, integrated fridge freezer, dishwasher, oven, 4 ring ceramic hob and stainless steel extractor hood, radiator, wood effect roll edge worktops, stainless steel one and a half bowl sink unit with drainer, carbon monoxide detector, oil fired combi boiler, spotlights, space for washing machine, partial wall tiling, door to:
CONSERVATORY UPVC windows to the rear and side elevations, UPVC half glazed door to the rear, tiled floor.
Also from the main Reception Hall doors are arranged off to:
MASTER BEDROOM 11' 10" x 11' 10" (3.62m x 3.61m) UPVC window to the front elevation, radiator, fitted wardrobes.
BEDROOM 2 10' 0" x 8' 5" (3.05m x 2.58m) UPVC window to the rear elevation, radiator, laminate flooring.
BEDROOM 3 13' 1" x 8' 1" (4.01m x 2.47m) maximum UPVC window to the rear elevation, fitted wardrobe, radiator, laminate flooring.
SHOWER ROOM UPVC window to the rear elevation, fitted three piece suite comprising corner shower cabinet with rain head shower and glazed doors, wash hand basin, low level WC, tiled walls, extractor fan.
SECOND SHOWER ROOM Modern three piece suite comprising shower cabinet, wash hand basin and low level WC.
SPECIAL NOTE The second shower room has been formed using part of the rear of the Garage as shown on the floorplan with access from a door from the hallway to the rear. This has therefore reduced the sized of the garage into a very useful store.
EXTERIOR To the front of the property gravelled driveway and parking bay with ample parking and turning area, access to:
INTEGRAL GARAGE (UNDER SIZED NOW - SEE EARLIER NOTES) Up and over door, concrete floor.
Gated access to the rear with extensive established mainly lawned south facing rear gardens with bushes, shrubs, stocked borders, decking area and paved patio.
DIRECTIONS From Spalding proceed in an easterly direction along the A151 Holbeach Road continuing past Moulton and on to Whaplode, turning left near the 4x4 garage into Stockwell Gate. Continue for 600 yards veering left into Stockwell Gate West and the property is situated on the left hand side.
AMENITIES The village has various amenities including primary school, general stores, service stations, Church etc. Holbeach (2 miles) and Spalding (6 miles) offer an extensive range of facilities and the property also has easy onwards access to the towns of Boston, Kings Lynn and the city of Peterborough.
Important information
Property Ref: 58325_101505015014
Similar Properties
5 Bedroom Detached House | Guide Price £325,000
** OFFERS INVITED** GOOD SIZED PLOT WITH OPEN VIEWS TO FRONT AND REAR Five bedroom detached house with large garden. Lar...
3 Bedroom Detached Bungalow | £325,000
Executive 3 bedroom detached bungalow in pleasant low density cul-de-sac on the outskirts of the popular village of Pinc...
3 Bedroom Detached House | £325,000
3 bedroom detached house requiring renovation along with Planning Permission granted for a 3 detached bungalow to the re...
4 Bedroom Detached House | £335,000
Nicely presented four bedroom detached residence situated in a prime location close to the town centre with accommodatio...
Land | Guide Price £340,000
For Sale by Private Treaty, IN 3 LOTS - Approximately 109.02 Acres (44.12 Ha.) of productive arable land at Barkston Hea...
4 Bedroom Detached House | £342,000
Well presented 3 bedroom detached house with ONE BEDROOM ANNEXE. Situated on the edge of town location. Accommodation co...
How much is your home worth?
Use our short form to request a valuation of your property.
Request a Valuation





