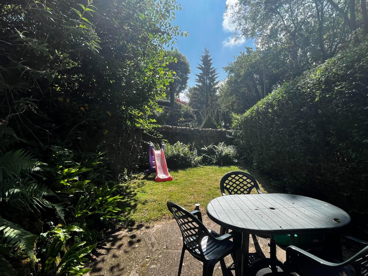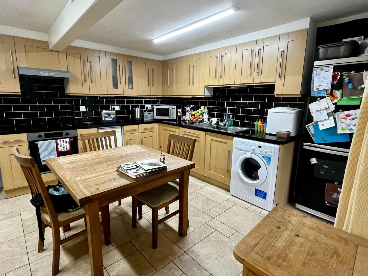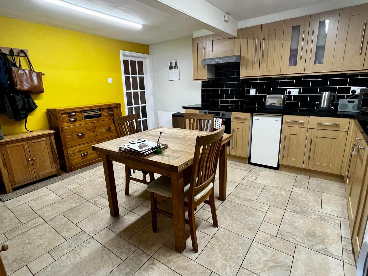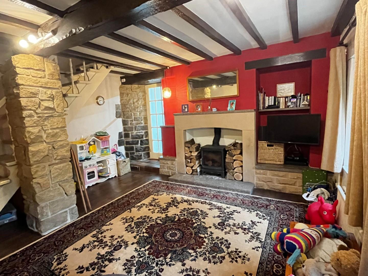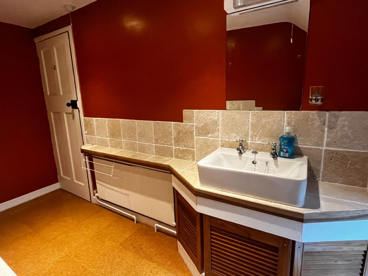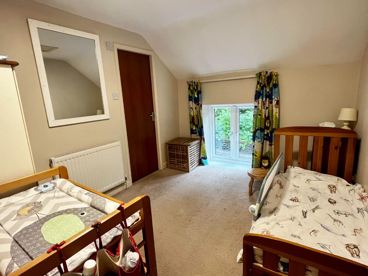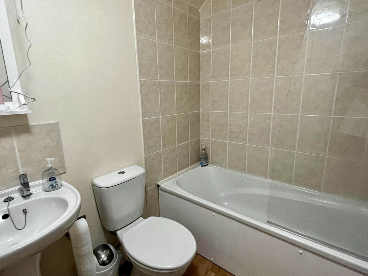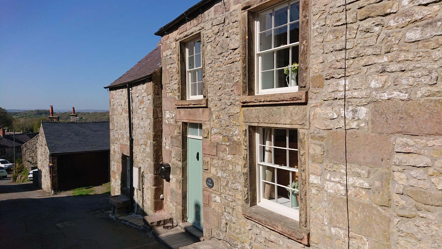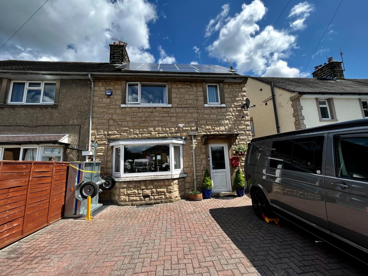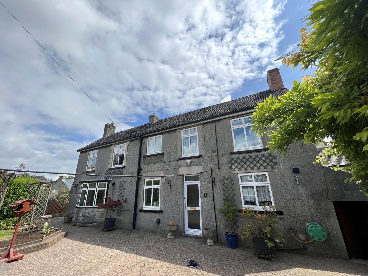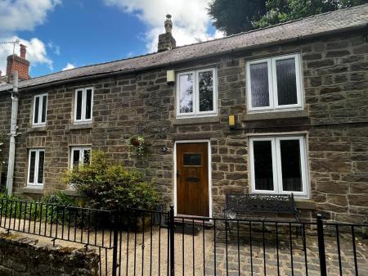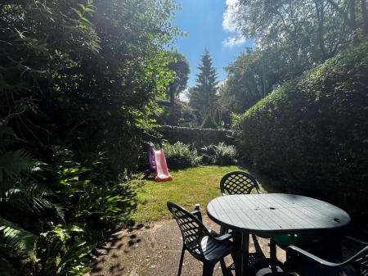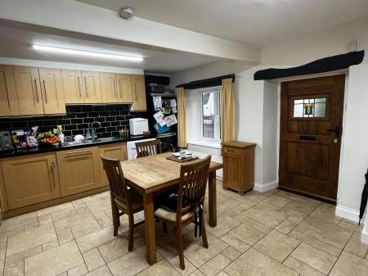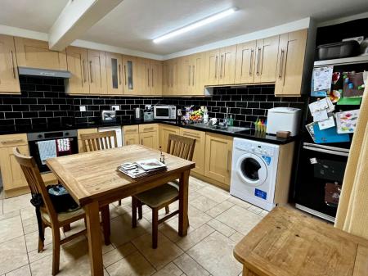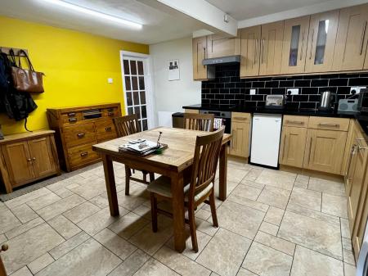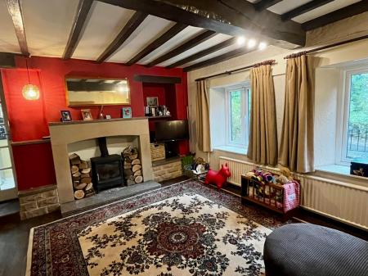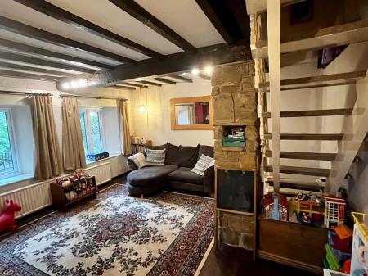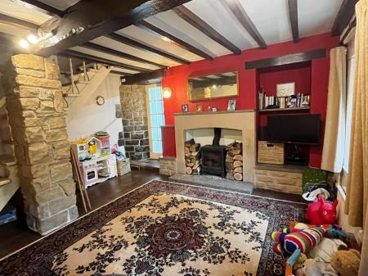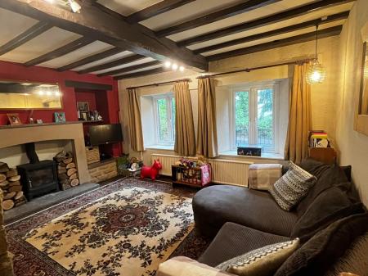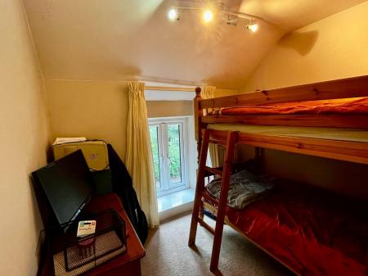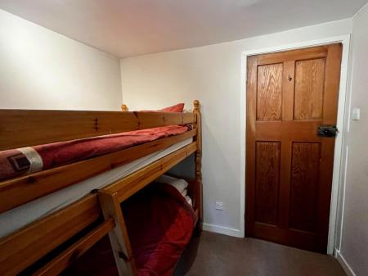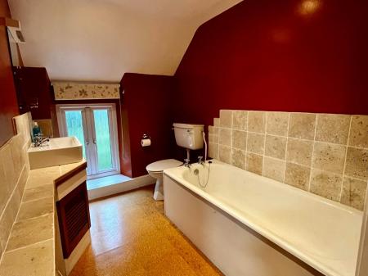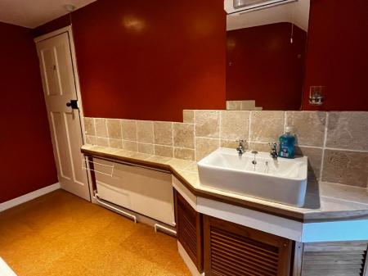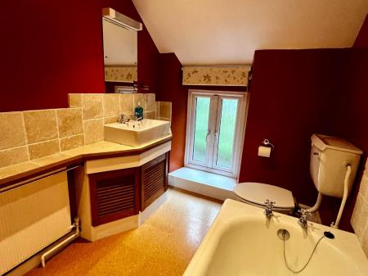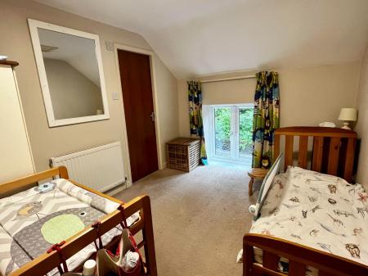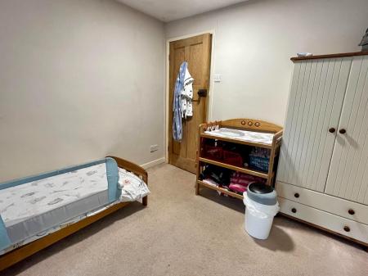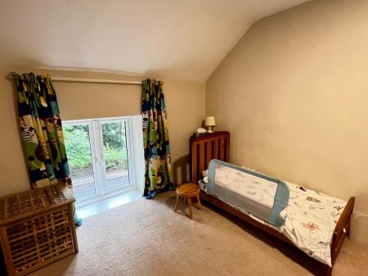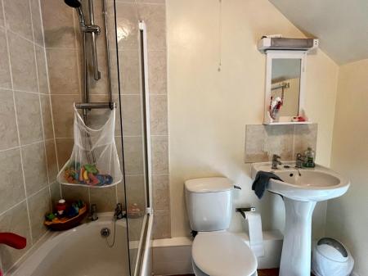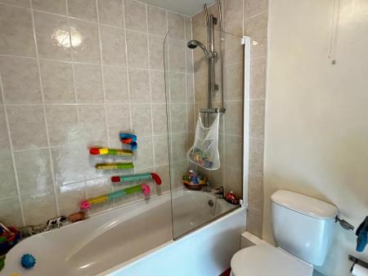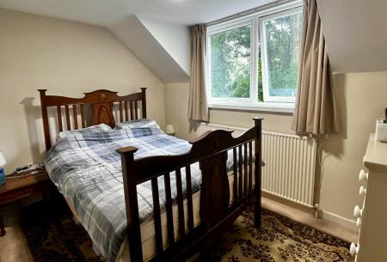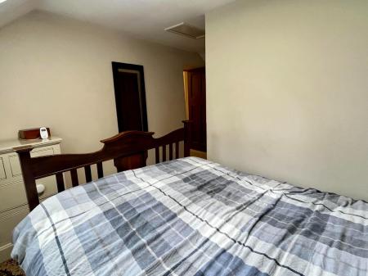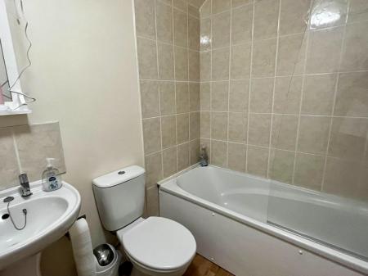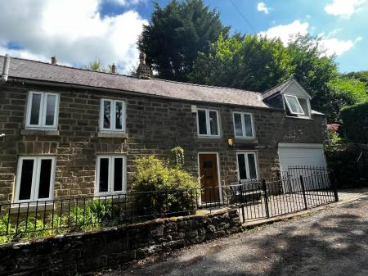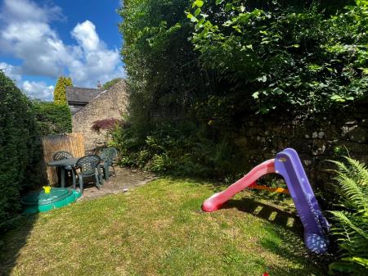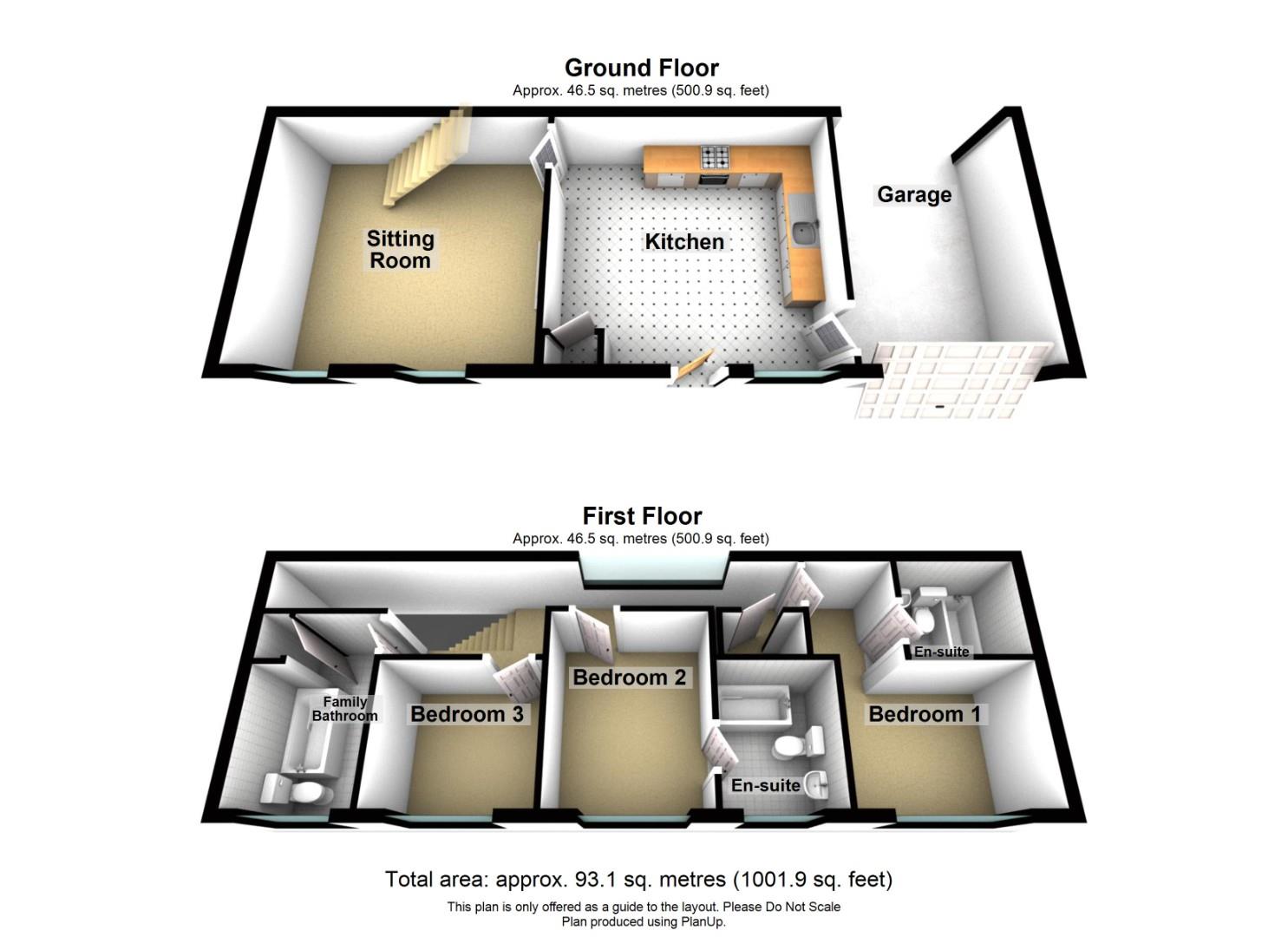- Stone Cottage
- Three Bedrooms
- Character Features
- Enclosed Garden
- Oil Fired Central Heating
- No Upward Chain
- Energy Rating Applied For
- Viewing Recommended
- EPC Rating E
3 Bedroom Cottage for sale in Whatstandwell
Grant's of Derbyshire are pleased to offer For Sale this three bedroomed character cottage in the sought after location of Whatstandwell. The accommodation itself briefly comprises dining kitchen, sitting room with log burner, three bedrooms and three well appointed bathrooms. There is a good sized garage and a pleasant enclosed garden to the side of the property. Viewing Recommended. No Upward Chain.
Location - Whatstandwell is a pretty village sitting on the outskirts of the Peak District, having a railway station, family restaurant and excellent road links to Derby, Nottingham and Matlock and Belper via the A6, A38 and M1. Whatstandwell is a short distance from the neighbouring villages of Lea, Holloway and Crich. The popular towns of Wirksworth, Belper, Cromford and Matlock are approximately 10 minutes away by car. This home is located just a short walk away from the historic Cromford Canal providing access to several walking trails along the Derwent Valley and beyond.
Ground Floor - The property is accessed via the wrought iron gates leading to the paved patio area with seating. A solid oak door with stained glass window pane leads into the;
Kitchen - 4.38 x 3.91 (14'4" x 12'9") - With ceramic tiled flooring. This kitchen is fitted with a range of wall, base and drawer units with granite worktop over including integrated dishwasher, electric oven and ceramic hob with extractor hood over, stainless steel inset sink with mixer tap and metro tiled splash backs. The room is lit by led strip lights and there is a window to the front aspect overlooking the forecourt. There is an additional cupboard housing the electric meter with shelving and hanging space. A step leads to the;
Sitting Room - 4.38 x 3.91 (14'4" x 12'9") - A most welcoming and cosy sitting room with wood effect flooring. The focal point of the room being the substantial fireplace housing the cast iron wood burning stove, with stone surround and mantel with polished limestone hearth. The room boasts plenty of character with a beamed ceiling and exposed stone walls. Two windows to the front aspect.
First Floor - The staircase leading from the sitting room reaches the landing area where doors lead to the family bathroom and bedroom three. An inner hallway with a large window to the rear aspect and doors leading to bedroom one and two.
Bedroom Three - 2.41 x 2.36 (7'10" x 7'8") - A single room with pine door and a window to the front aspect.
Family Bathroom - 3.76 x 1.82 (12'4" x 5'11") - With cork tile floor. This part tiled bathroom is fitted with a three piece suite comprising low flush WC, panelled bath and built in cupboard and shelving space with mounted sink. There is an obscured glass window to the front aspect and the room is lit by inset spotlights.
Bedroom Two - 3.09 x 2.68 (10'1" x 8'9") - A good sized double room with a window to the front aspect. A door opens into the;
En-Suite Bathroom - 2.16 x 1.79 (7'1" x 5'10") - With a continuation of the cork tile floor. This en suite bathroom is part tiled and features a three piece suite comprising low flush WC, pedestal hand wash basin and a panelled bath with thermostatic mixer shower over. There is a window to the front aspect.
Bedroom One - 3.42 x 2.41 (11'2" x 7'10") - Another good sized double bedroom with large double glazed windows to the front aspect.
En-Suite - 2.13 x 1.70 (6'11" x 5'6") - This part tiled room features a three piece suite which comprises a low flush WC, pedestal wash hand basin and panelled bath with thermostatic mixer shower over.
Garage - With an automatic, remote operated, sectional garage door, power and lighting. There is internal access from the kitchen.
Outside - To the front of the cottage is space to sit and enjoy the outlook. To the side, steps lead to an enclosed garden laid to lawn with mature shrubs and plants bordering. The oil tank is situated to the side of the garden.
Directional Notes - From our office at Wirksworth Market Place. proceed along Harrison Drive in the direction of Cromford. At Cromford Market Place take a right hand turn onto the A6 and proceed in the direction of Derby. Shortly after crossing over the bridge at Whatstandwell take the left hand turn signposted to Crich (passing The Family Tree Restaurant on your left) and proceed up the hill. Continue along the hill and the property can be found on the left hand side, identified by our For Sale sign.
Council Tax Information - We are informed by Amber Valley Borough Council that this home falls within Council Tax Band D which is currently £2086 per annum.
Important information
Property Ref: 26215_32415657
Similar Properties
2 Bedroom Cottage | Offers in region of £275,000
Grant's of Derbyshire are delighted to offer For Sale this stunning 17th century semi-detached cottage in the much sough...
3 Bedroom Semi-Detached Bungalow | Offers in region of £275,000
Grant's of Derbyshire are delighted to offer For Sale this three bedroomed semi-detached bungalow in a sought after resi...
Church Street, Holloway, Matlock
2 Bedroom Cottage | Offers in region of £274,995
We are delighted to offer For Sale, this two double bedroom, character cottage which is located in the heart of this pop...
Oker Avenue, Darley Dale, Matlock
3 Bedroom Semi-Detached House | £280,000
Grant's of Derbyshire are delighted to offer For Sale, this beautiful three bedroom, energy efficient semi-detached hous...
Main Street, Middleton, Wirksworth
3 Bedroom Detached House | Offers in region of £285,000
Grant's of Derbyshire are delighted to offer For Sale this three bedroom detached, stone cottage located in the heart of...
3 Bedroom Detached Bungalow | Offers in region of £289,995
Located in the historic and sought after village of Cromford, this detached bungalow is now being offered For Sale. Occu...

Grant's of Derbyshire (Wirksworth)
6 Market Place, Wirksworth, Derbyshire, DE4 4ET
How much is your home worth?
Use our short form to request a valuation of your property.
Request a Valuation

