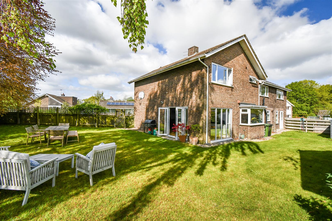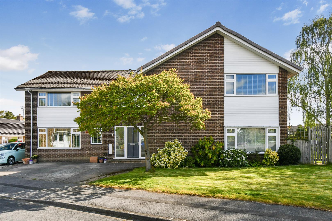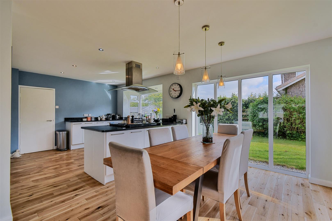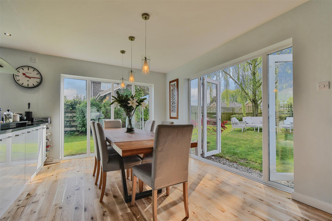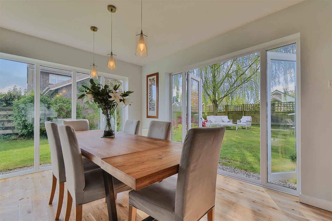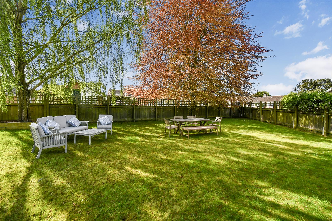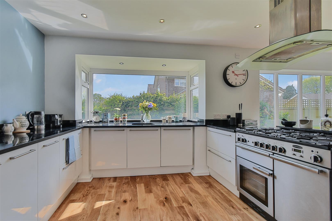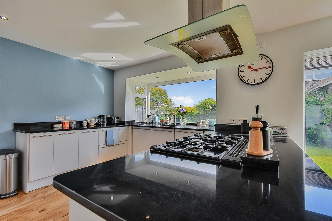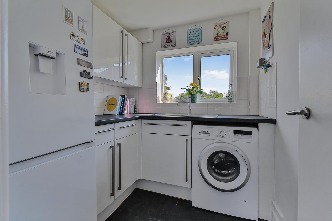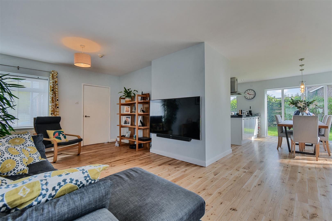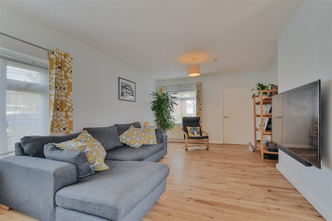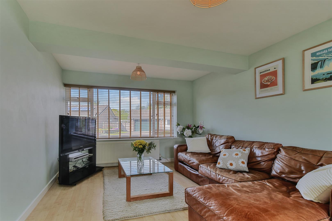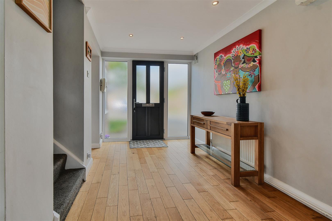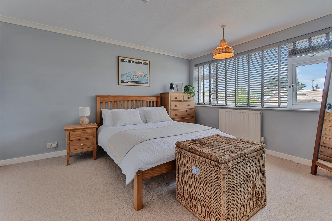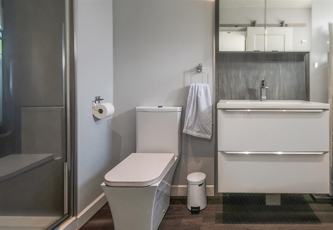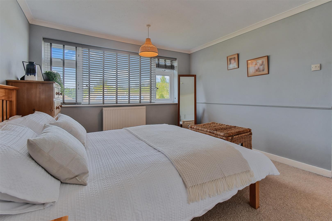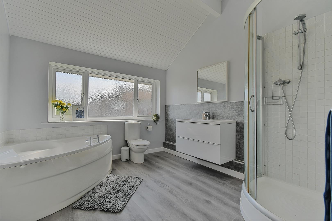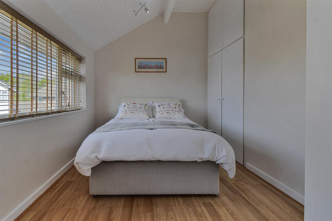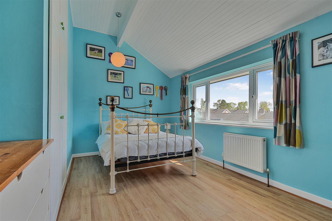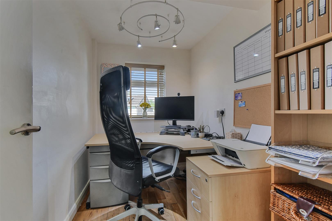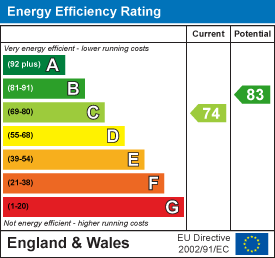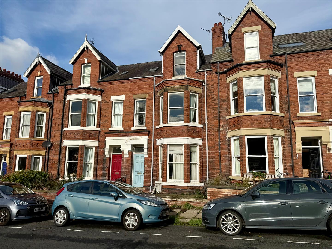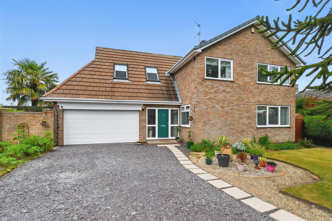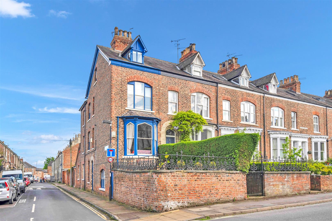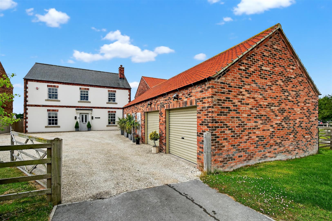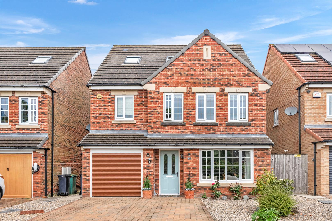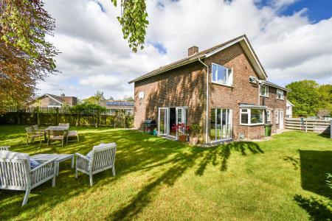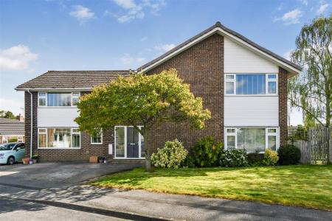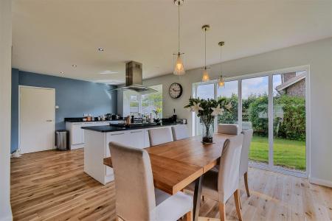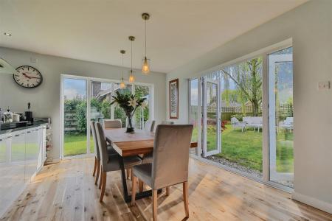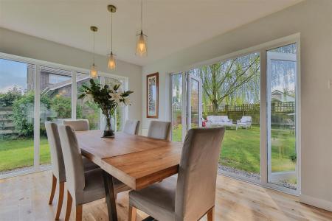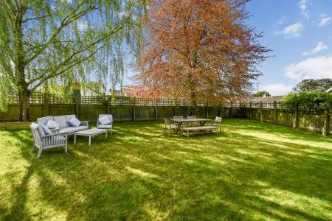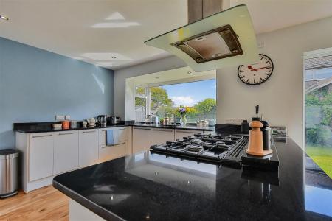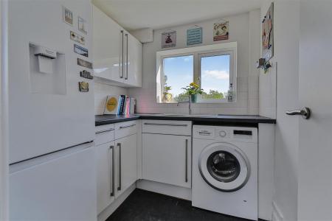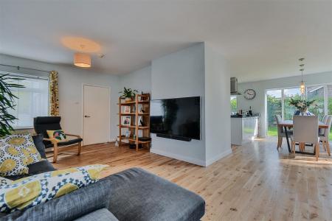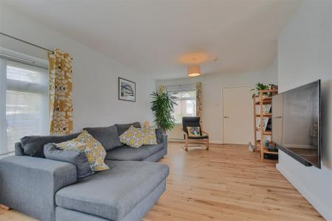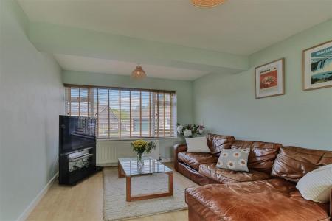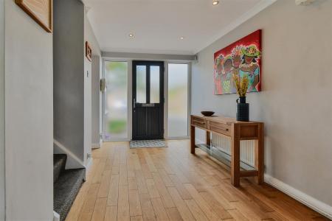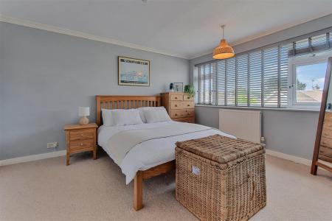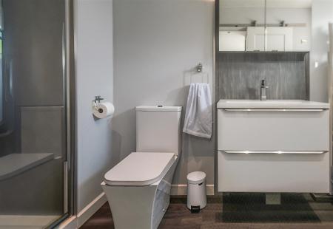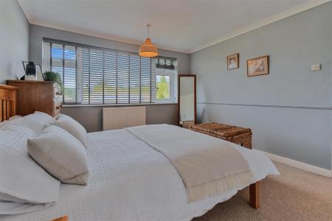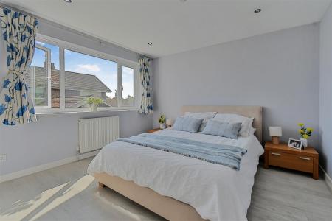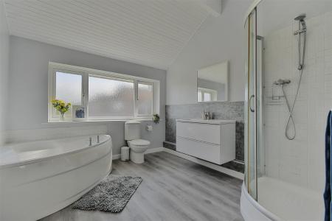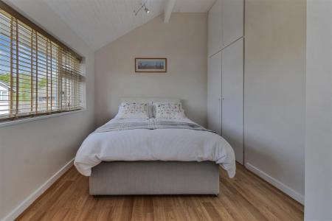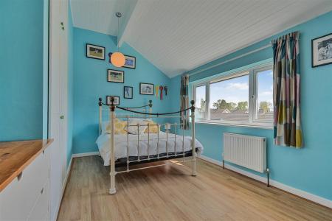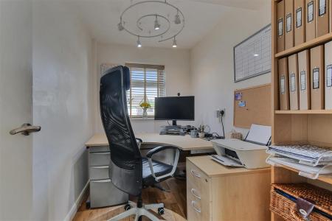- Extremely bright and spacious living accommodation
- Located in sought after village in Fulford School catchment area
- Large corner plot situated along a quiet cul-de-sac and offering room for further extension
- Enclosed, large, wrap around garden with mature trees ideal for children and pets
- Desirable open plan kitchen/dining room/living room layout ideal for modern family life
- Downstairs office room ideal for working from home
- 2 large reception rooms providing additional family space
- 5 Large double bedrooms with built in wardrobes
- Large family bathroom with corner bath
- Offered with no onward chain
5 Bedroom Detached House for sale in Wheldrake
A superb 5 bedroom detached house set on an extensive corner plot, with large wrap around gardens, on a quiet cul de sac , in this highly sought after village. The property provides extremely spacious and bright living accommodation and features the highly desirable open-plan kitchen, dining and living layout ideal for family life. and benefits from gas central heating and uPVC double glazing and comprises entrance hallway, cloaks/w.c., large living room opening into a large open plan dining kitchen, kitchen with full range of modern fitted units and dining area with patio doors to the garden, further large family room, study and utility room/w.c. landing, master bedroom with dressing room and en suite shower room/w.c., 4 further double bedrooms, large family bathroom/w.c. with corner bath and separate shower cubicle, further w.c. Front garden with driveway, further parking area to the side. Large lawned corner gardens. An internal viewing of this superb family home is strongly recommended.
OFFERED WITH NO ONWARD CHAIN.
Hallway - Entrance door, stairs to first floor. Oak flooring. Doors leading to
Cloaks/W.C - Window to rear wash hand basin, w.c
Living Room - Bright and spacious reception room with windows to 2 aspects. Oak flooring. Opening to
Dining Kitchen - Dining area with large floor level window to rear and french doors leading to the garden. Oak flooring. Kitchen area with full range of fitted units including breakfast bar and freestanding gas stove, bay window to rear, pantry cupboard.
Family Room - Another large reception room with windows to front and rear and door to garden
Study - Window to front
Utility Room - Range of base and wall units and window to rear
Landing - Window to front. Doors leading to
Bedroom 1 - Window to rear opening to
Dressing Room - Fitted wardrobes. Sliding door to
En Suite - Large walk in shower, wash hand basin. low level w.c. window to rear
Bedroom 2 - Window to front, full width built in wardrobes
Bedroom 3 - Window to rear, built in wardrobe
Bedroom 4 - Window to front, built in wardrobe
Bedroom 5 - Window to front
Family Bathroom - Large bathroom with corner bath, walk in shower, wash hand basin, w.c., window to rear
Cloaks/W.C. - Wash hand basin w.c.
Outside - Front garden with driveway, additional gravelled area to side of the house. Large enclosed lawned gardens to side and rear.
Property Ref: 564471_33841584
Similar Properties
6 Bedroom Terraced House | £600,000
A LARGE THREE STOREY 6 BEDROOM PERIOD TOWN HOUSE WITH FABULOUS FRONT VIEWS OVER THE ALLOTMENTS TOWARDS YORK RACECOURSE W...
4 Bedroom Detached House | £599,000
A FABULOUS EXTENDED FOUR BEDROOM DETACHED HOUSE WITH OPEN ASPECT TO REAR SET IN A CUL-DE-SAC CLOSE TO THE CENTRE OF THIS...
Charlton Street, Off Bishopthorpe Road
4 Bedroom Terraced House | Guide Price £585,000
This substantial property has been a much loved family home for many years and now is the time for a new chapter. Situat...
5 Bedroom Semi-Detached House | Offers in excess of £635,000
FIVE BEDROOMS - OVER 100ft REAR GARDEN - PRIME AREA. An extended five bedroom semi-detached house in very good order thr...
4 Bedroom Detached House | £670,000
A STUNNING EXECUTIVE DETACHED HOUSE WITH OPEN ASPECTS ACROSS COUNTRYSIDE TO FRONT AND REAR CLOSE TO BEAUTIFUL CANAL WALK...
Principal Rise, Dringhouses, York
5 Bedroom Detached House | Guide Price £695,000
QUALITY FIVE BEDROOM DETACHED HOUSE LOCATED ON A QUIET CUL-DE-SAC WITHIN THIS EXECUTIVE DEVELOPMENT - Churchills Estate...

Churchills Estate Agents (York)
Bishopthorpe Road, York, Yorkshire, YO23 1NA
How much is your home worth?
Use our short form to request a valuation of your property.
Request a Valuation
