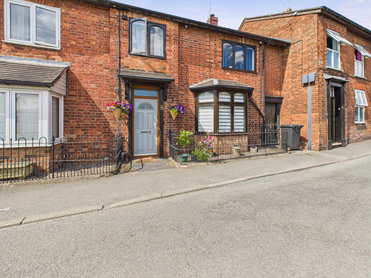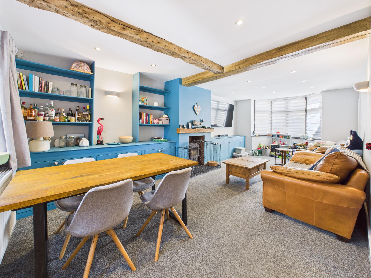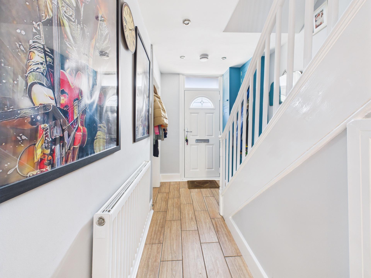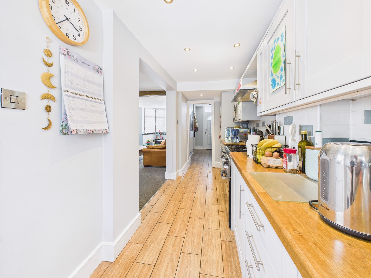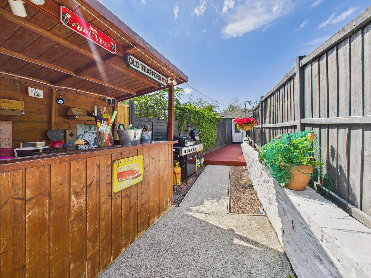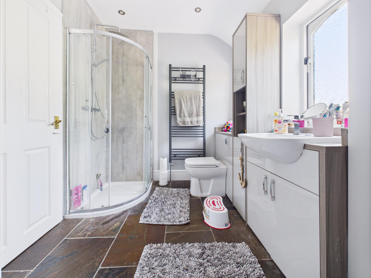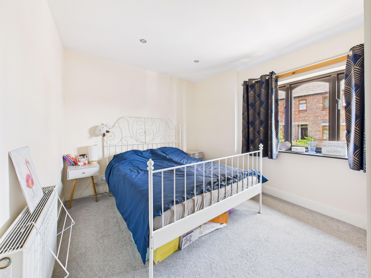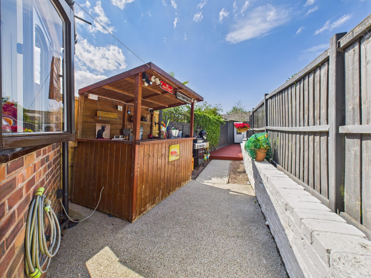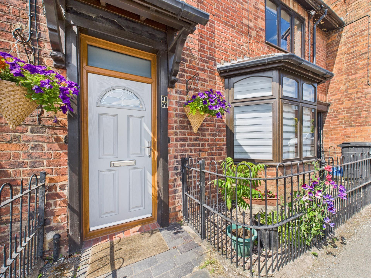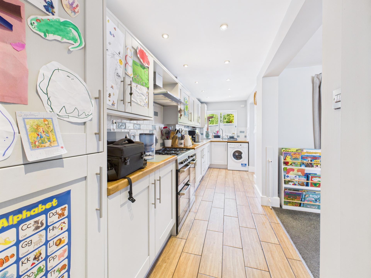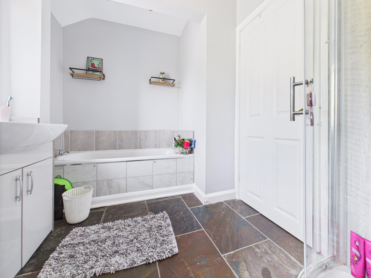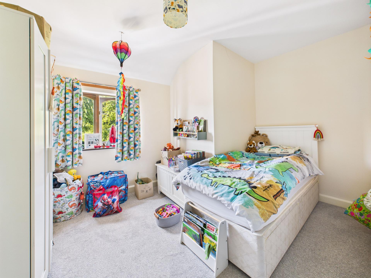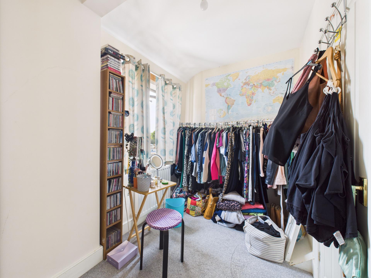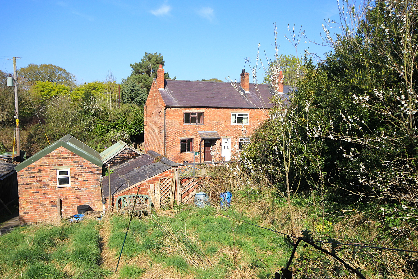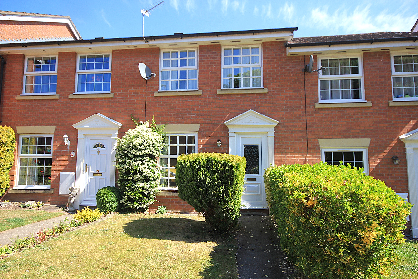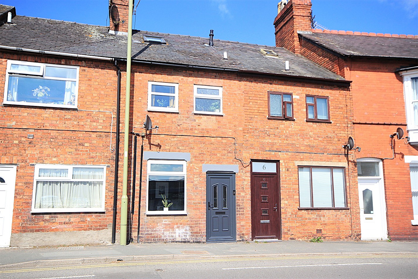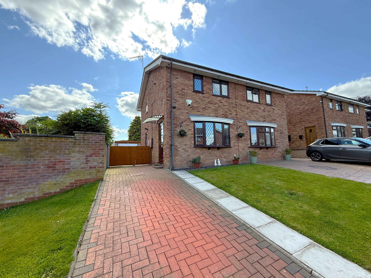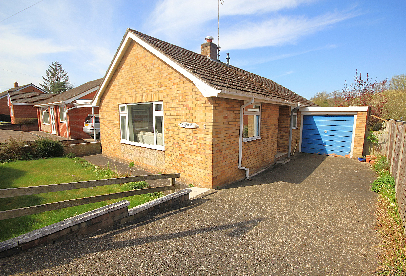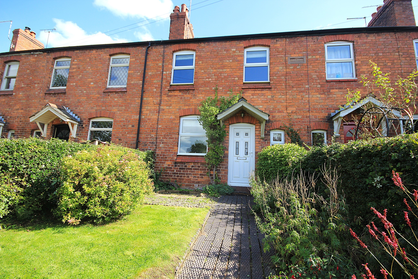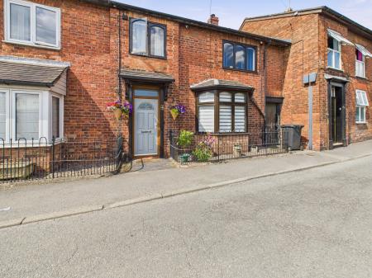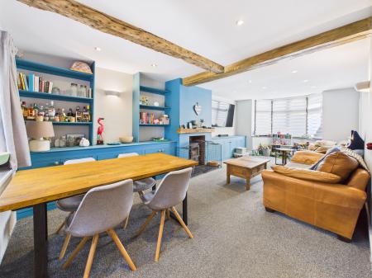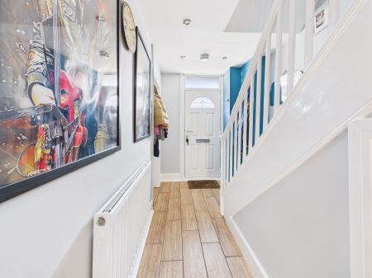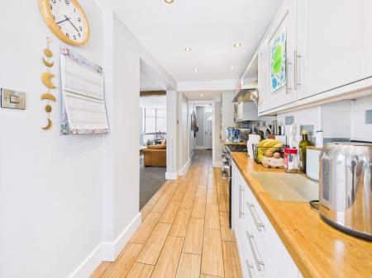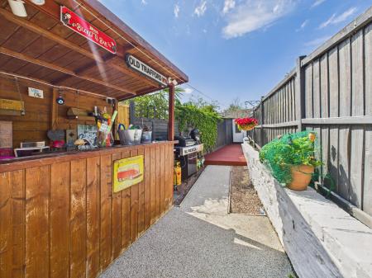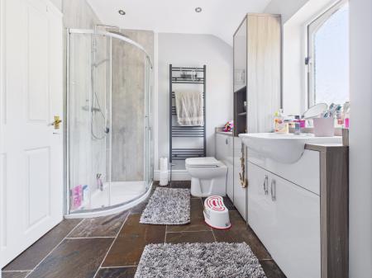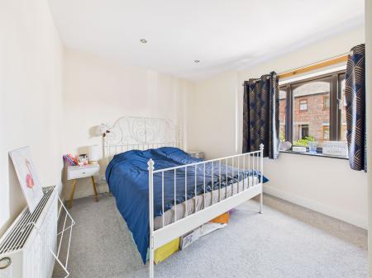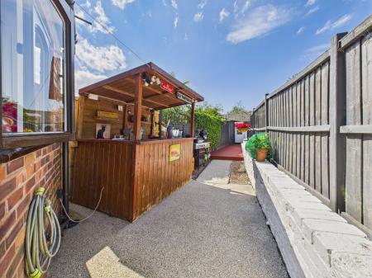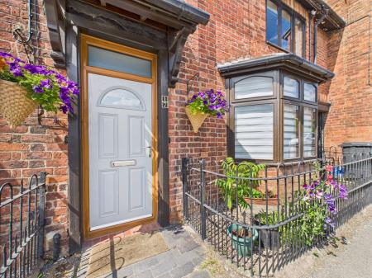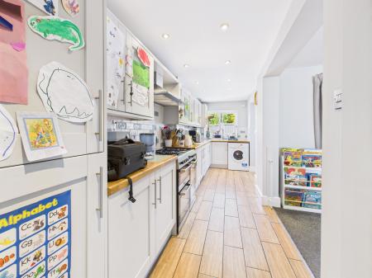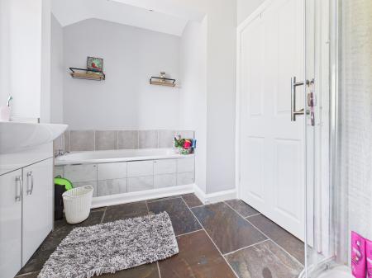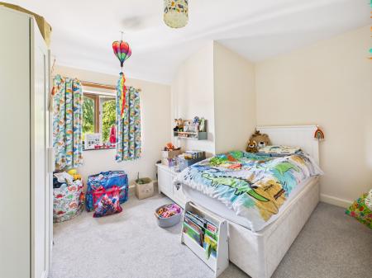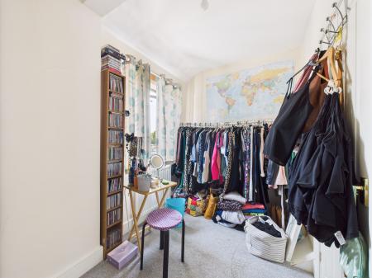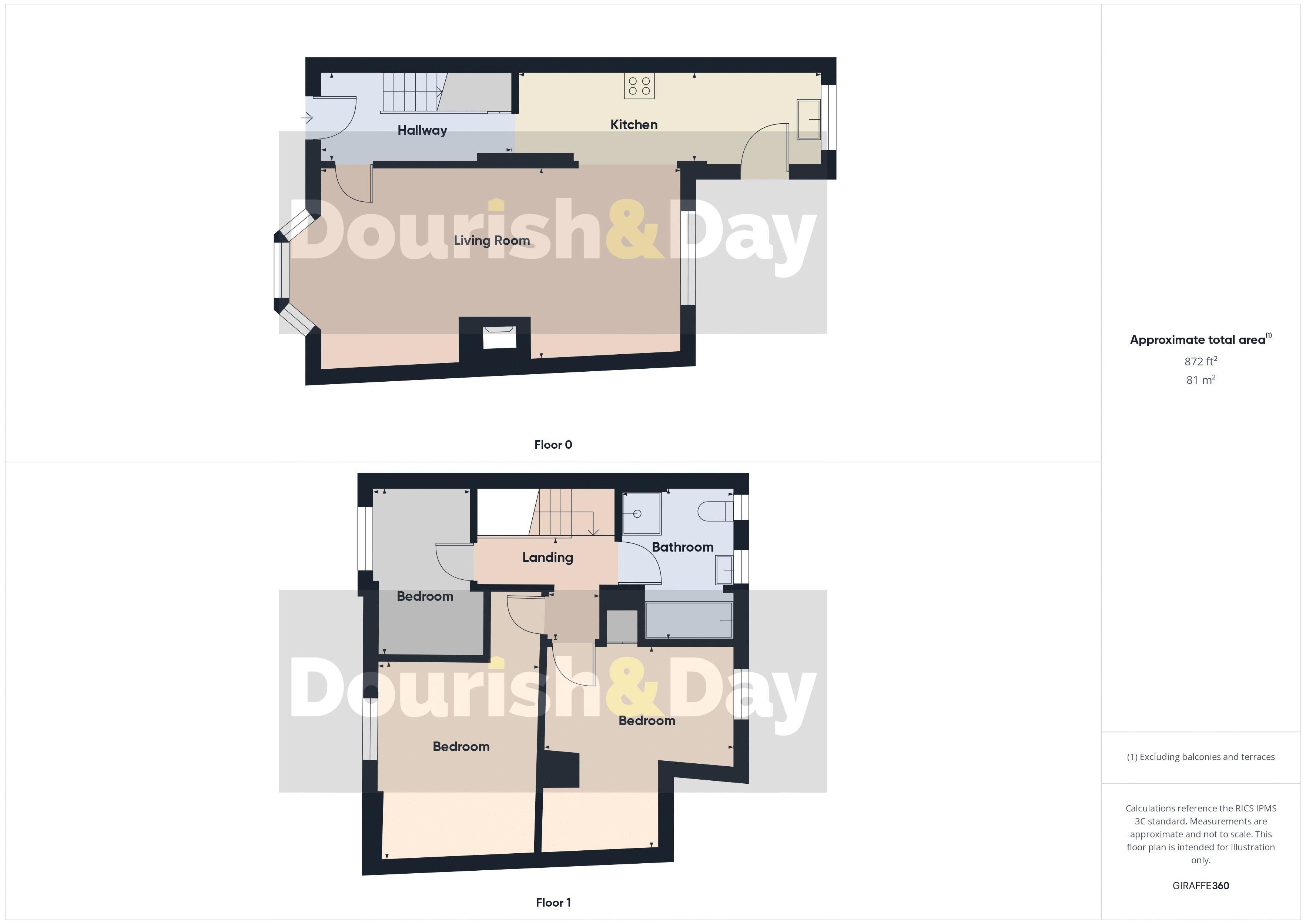- Three Bedroom Victorian Terraced Home
- Refitted Shaker Style Kitchen
- Large Lounge Diner With Wood Burner
- Three Bedrooms & Spacious Bath/Shower Room
- Walking Distance To All Town Centre Amenities
- Beautifully Presented Internal Viewing Advised
- Tenure - Freehold
- Council Tax - Shropshire Council - Tax band A
- EPC Grade = D
3 Bedroom House for sale in Whitchurch
Charming Victorian Home in the Heart of Whitchurch!
Situated on the ever-popular Talbot Street, just a stone’s throw from the vibrant Whitchurch Town Centre, this beautifully presented three-bedroom Victorian terraced house perfectly blends period charm with modern comfort.
Step inside via the entrance hallway and you’re greeted by a stylishly refitted shaker-style kitchen, which opens into a generous lounge/diner – a warm and welcoming space complete with bespoke fitted storage, shelving, and a cast iron multi-fuel burner that adds both character and cosiness.
Upstairs, the first floor offers three well-proportioned bedrooms and a spacious family bath/shower room, ideal for everyday living.
Externally, the property benefits from a small forecourt framed with attractive cast iron railings, while the rear offers a decked seating area, perfect for a morning coffee or evening unwind – compact but thoughtfully arranged.
With its tasteful presentation, period features, and ultra-convenient location, this home would suit a wide variety of buyers looking to enjoy Town-Centre living with a touch of Victorian elegance.
Entrance Hallway
Accessed via a modern composite door having wood effect ceramic tiled flooring, understairs storage cupboard, radiator, door to the lounge, stairs off to the first floor landing and opening into the kitchen.
Kitchen
18' 7'' x 4' 2'' (5.67m x 1.27m)
A refitted shake style kitchen comprising of wall mounted units with under cupboard lighting, oak worktop incorporating a one and a half bowl stainless steel sink drainer, matching base units, space and plumbing for appliances, integrated fridge freezer, space for range cooker with double extractor canopy over. Splashback tiling, wood effect ceramic tiled flooring, downlighting, window to the rear elevation, door to the side elevation and large opening into the lounge/diner.
Lounge/Diner
24' 4'' into bay window x 11' 5'' (7.41m into bay window x 3.49m)
A spacious lounge having bespoke fitted cupboards and shelving into recess, cast iron multi-fuel wood burner set into chimney breast with oak mantle over, numerous downlights, exposed beams, bay window to the front elevation and window to the rear elevation.
Landing
Having access to the loft space and doors off to bedrooms and bathroom.
Bedroom One
10' 0'' x 16' 4'' max (3.04m x 4.99m max)
A double bedroom having a radiator, downlighting and window to the front elevation.
Bedroom Two
11' 9'' max x 12' 2'' max (3.57m max x 3.72m max)
Having a radiator, built-in cupboard and window to the rear elevation.
Bedroom Three
6' 7'' max x 10' 6'' (2.00m max x 3.21m)
Having a radiator and window to the front elevation.
Family Bath/Shower Room
6' 11'' x 9' 7'' (2.10m x 2.92m)
A good sized family bathroom comprising of a contemporary style suite with panelled bath, corner shower housing a mains fed shower, enclosed dual flush low level WC and wash hand basin set into top with vanity unit under. Heated towel radiator, slate tiled flooring and two windows to the rear elevation.
Outside
There is a small forecourt and rear yard with a large decked seating area.
GROUND FLOOR
FIRST FLOOR
Services
Mains water, gas, electricity and drainage.
Central Heating
Gas fired boiler supplying radiators and hot water.
Tenure
Freehold.
Agents Note
Check broadband speed and mobile phone signal on Mobile and Broadband checker - Ofcom
Directions
From Whitchurch High Street proceed straight on at the mini roundabout by St Alkmunds Church into Bargates and continue down to the next mini roundabout, turning right into London Road and leading onto Brownlow Street. At the traffic lights take the first left turning into Talbot Street.
Legislation Requirement
To ensure compliance with the latest Anti-Money Laundering regulations, buyers will be asked to produce identification documents prior to the issue of sale confirmation.
Referral Arrangements
We earn 30% of the fee/commission earned by the Broker on referrals signed up by Financial Advisors at Just Mortgages. Please ask for more details.
Important Information
- This is a Freehold property.
Property Ref: EAXML11645_12571401
Similar Properties
2 Bedroom End of Terrace House | Offers in region of £180,000
***VIDEO TOUR AVAILABLE ON REQUEST***Welcome to the land that time forgot! Yes, trapped in a time warp, you will find th...
2 Bedroom House | Offers in region of £165,000
Houses within this road seldom come onto the market (probably because there aren't that many of them) and this property...
2 Bedroom House | Offers in region of £165,000
As the saying goes, 'Don't judge a book by its cover!' That is certainly the case here. What looks like a fairly straigh...
2 Bedroom House | Asking Price £197,500
Tired of scrolling? This beautifully presented two-bedroom semi-detached gem might just be the one to stop your search i...
2 Bedroom Bungalow | Offers in region of £200,000
***VIDEO TOUR AVAILABLE ON REQUEST***Talk about 'as rare as hens teeth'; the number of properties that have come onto th...
2 Bedroom House | Offers Over £210,000
***VIDEO TOUR AVAILABLE ON REQUEST***There is a saying that 'good things come in small packages', which basically means...
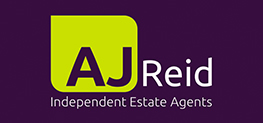
AJ Reid Independent Estate Agents (Whitchurch)
23 Green End, Whitchurch, Shropshire, SY13 1AD
How much is your home worth?
Use our short form to request a valuation of your property.
Request a Valuation
