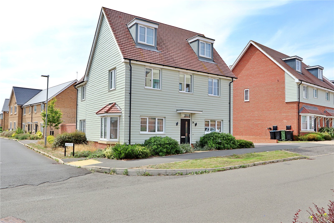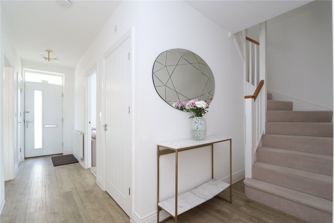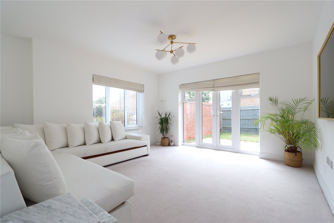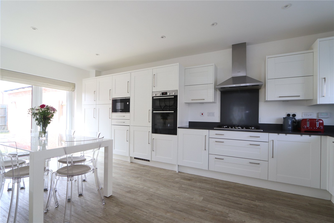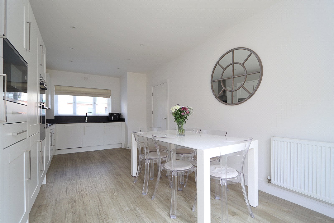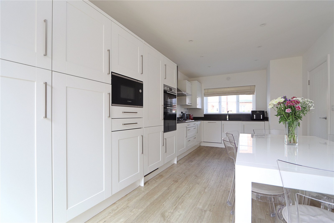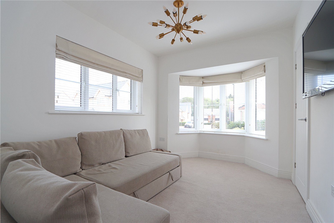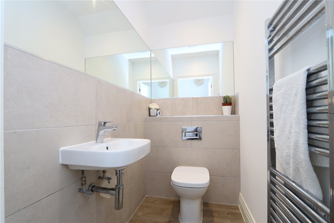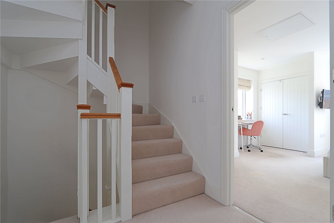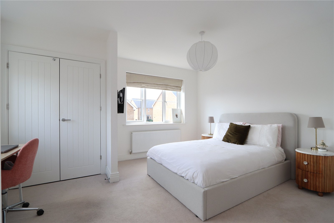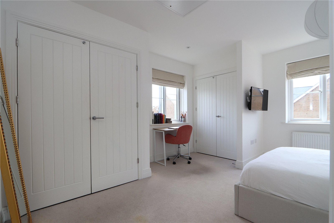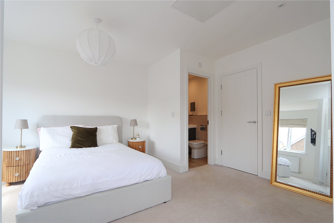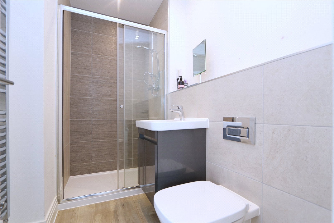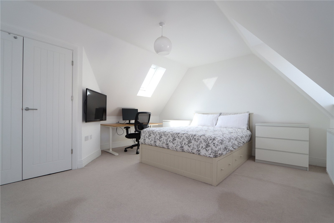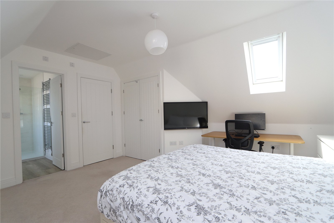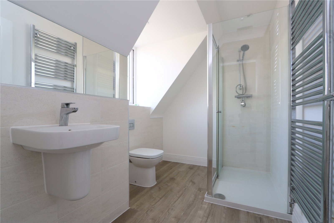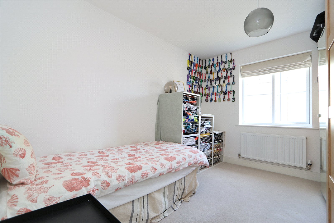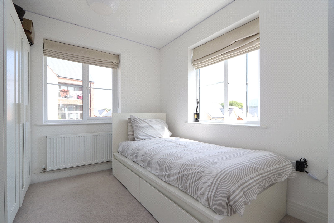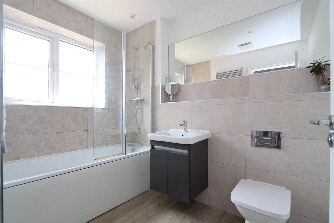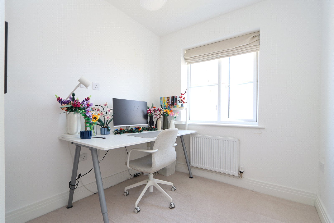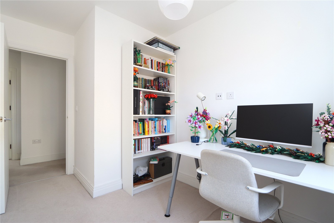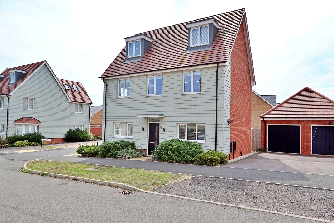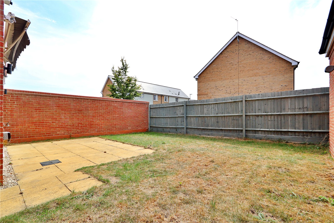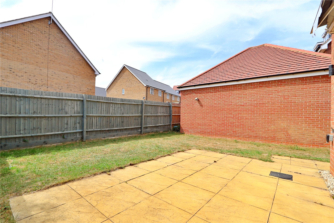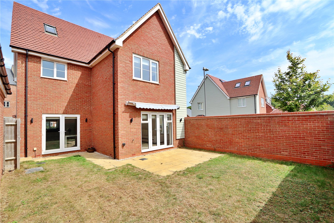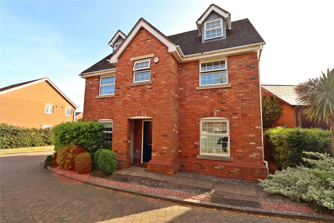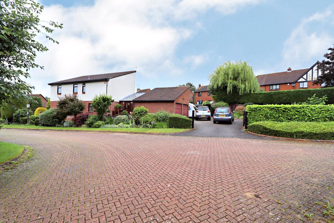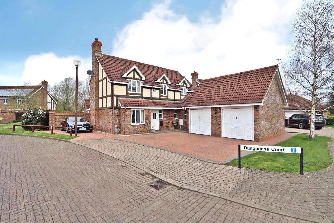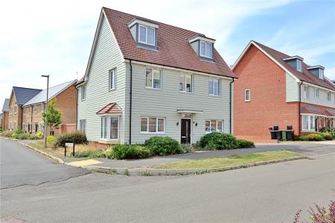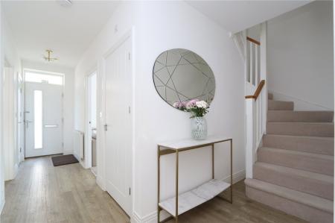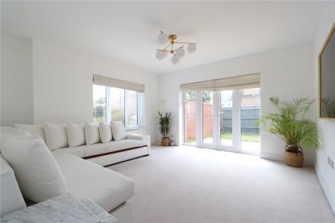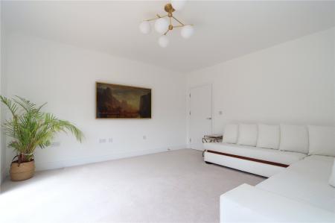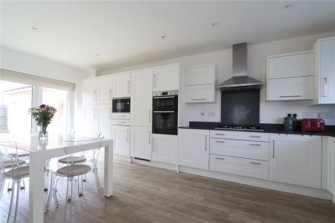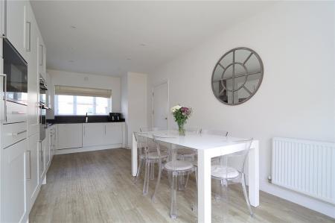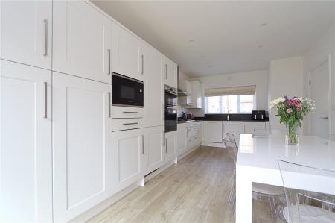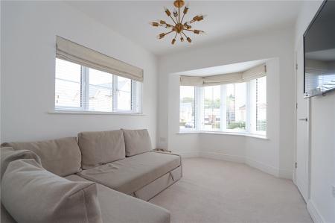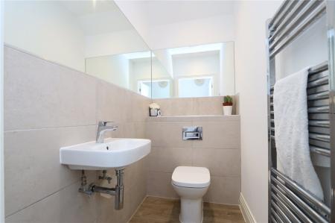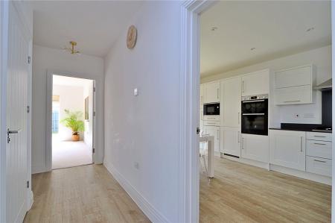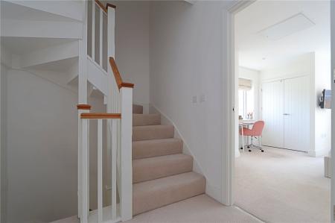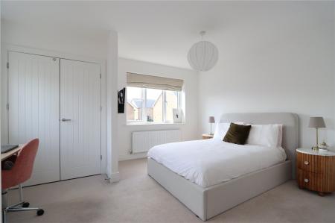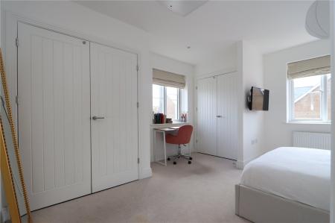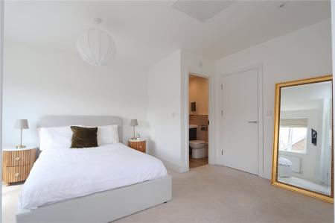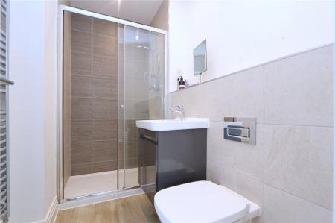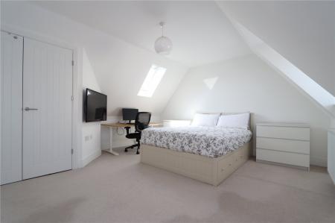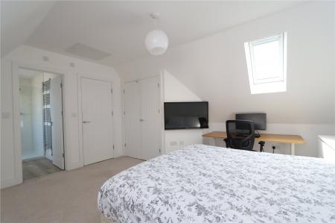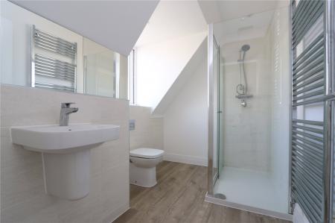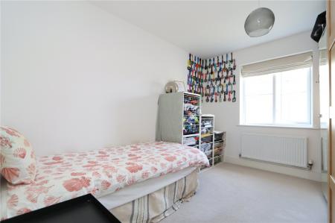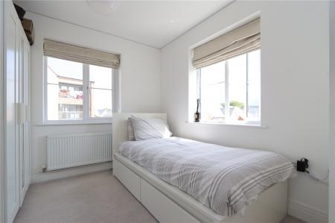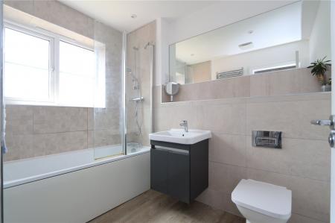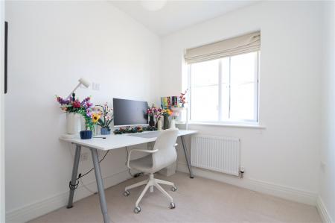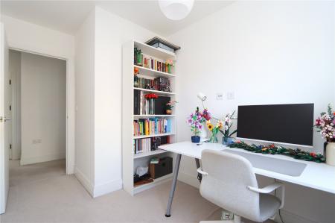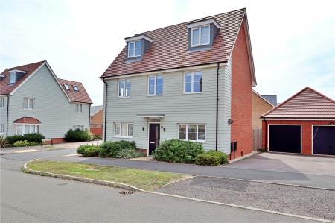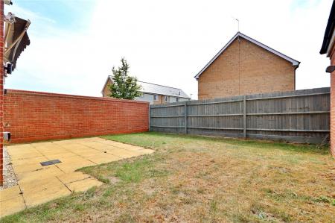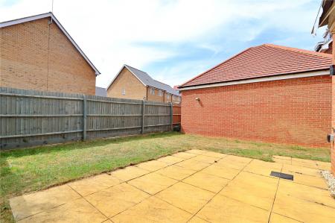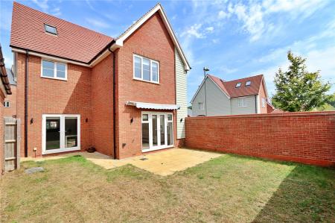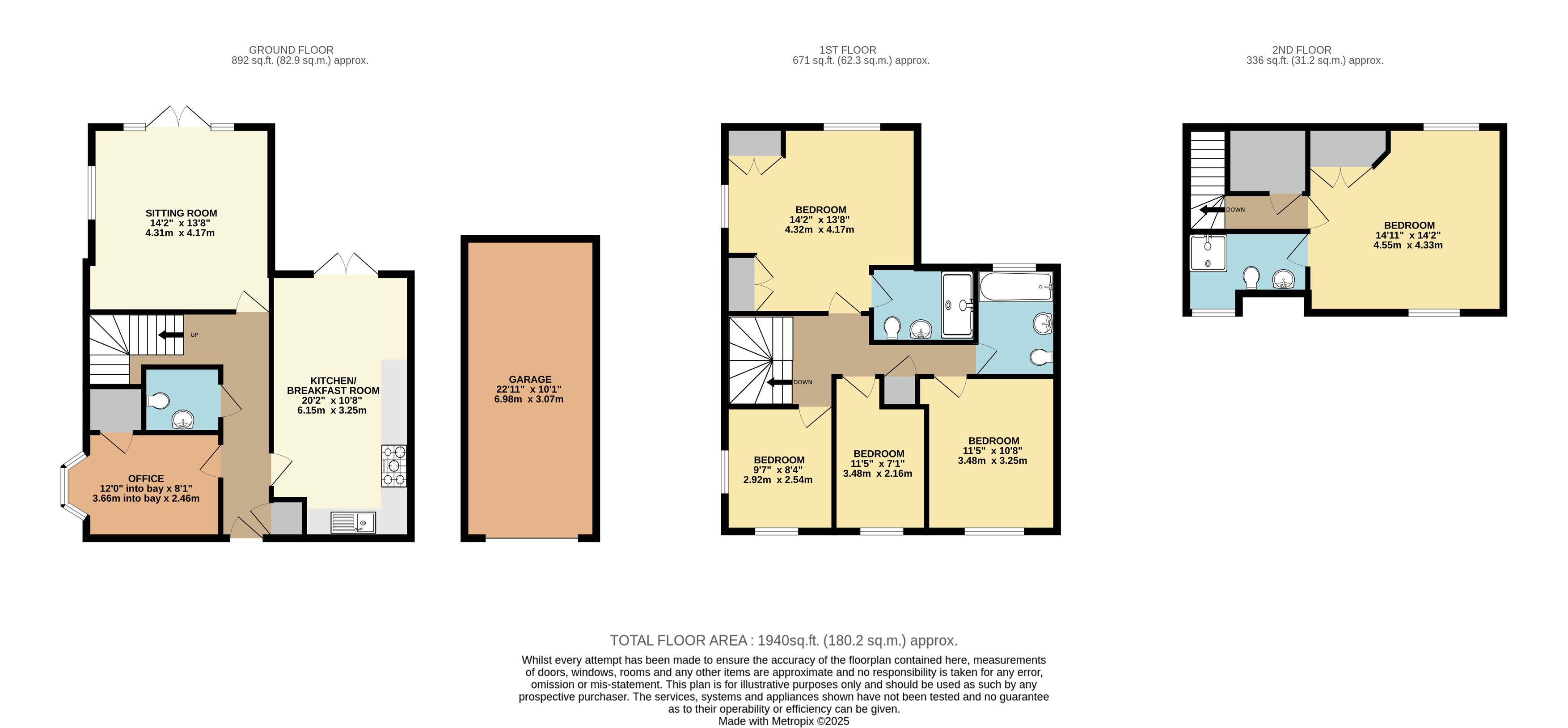- FIVE BEDROOMS
- DETACHED FAMILY HOME
- NO UPPER CHAIN
- 20FT KITCHEN/DINER
- GRANITE WORKTOPS & BOSCH APPLIANCES
- OVERSIZED GARAGE
- TWO EN-SUITES
- SEPARATE OFFICE
- HIGHLY REGARDED LOCAL SCHOOLING
- SHOW HOME CONDITION THROUGHOUT
5 Bedroom Detached House for sale in Whitehouse
* NO UPPER CHAIN - A STUNNING EXAMPLE OF A MODERN, FIVE BEDROOM DETACHED FAMILY HOME - PRESENTED OVER 1709 SQ. FT OF VERSATILE LIVING ACCOMMODATION *
Urban & Rural are proud to be the favoured agents in marketing this truly handsome, five bedroom detached family home built by Messrs Cala Homes. The property has tastefully been improved and maintained by its current owners to allow any purchaser to move straight into.
The property is comprised over three well-proportioned floors and includes: an entrance hallway with large guest cloakroom, bay fronted office, spacious dual aspect living room and a stunning, 20ft kitchen/diner complete with granite splash backs and work surfaces, Built-in Bosch appliances include a dishwasher, a washing machine, a fridge and a freezer. There is also a double electric oven and a five ring gas hob with extractor canopy over. Additional fixtures were added to include an in-built microwave, separate freezer and cupboards. The breakfast area has French doors to the rear garden.
The first floor provides access to: the master bedroom which has an en suite shower room and two built-in wardrobes - three further bedrooms and a modern, tiled family bathroom. The second floor offers a further double bedroom with built in wardrobes and an additional en-suite.
The south-facing rear garden is enclosed by fencing and brick walls and is laid to lawn with a patio area. A gate leads to an oversized garage and the driveway which provides parking for two cars. Front and side gardens are partially lawned with established shrubs and a pathway to the front door.
Added benefits also include, bespoke blackout blinds to all bedrooms, venetian blinds to all lower ground windows, two loft spaces and a dual heating system which provides convenient zone control.
Important Information
- This is a Freehold property.
Property Ref: MKE_MKE250184
Similar Properties
Amberley Walk, Kingsmead, Milton Keynes, MK4
5 Bedroom Detached House | £625,000
* An imposing FIVE BEDROOM DETACHED family home situated in a quiet, low traffic residential street in the ever sought a...
Whetstone Close, Heelands, Milton Keynes, Buckinghamshire, MK13
4 Bedroom Detached House | £625,000
URBAN & RURAL Milton Keynes are excited to be the favoured agent in marketing this truly handsome and rarely available f...
Belvoir Avenue, Emerson Valley, MK4
4 Bedroom Detached House | Offers in region of £625,000
*** SPACE! SPACE! SPACE! ***FOUR DOUBLE BEDROOM, INDIVIDUALLY BUILT DETACHED FAMILY RESIDENCE ON A CORNER PLOT * DOUBLE...
Dungeness Court, Tattenhoe, MK4
4 Bedroom Detached House | £640,000
* FOUR BEDROOM DETACHED RESIDENCE LOCATED ON AN EXECUTIVE ESTATE OVERLOOKING PARKLAND * Urban & Rural Milton Keynes are...
Dungeness Court, Tattenhoe, Milton Keynes
4 Bedroom Detached House | Asking Price £640,000
* FOUR BEDROOM DETACHED RESIDENCE LOCATED ON AN EXECUTIVE ESTATE OVERLOOKING PARKLAND * Urban & Rural Milton Keynes ar...
Britten Grove, Old Farm Park, Milton Keynes
4 Bedroom Detached House | Offers Over £650,000
* A beautifully presented EXTENDED four bedroom detached family home with a large double garage and gated driveway, bene...

Urban & Rural (Milton Keynes)
338 Silbury Boulevard, Milton Keynes, Buckinghamshire, MK9 2AE
How much is your home worth?
Use our short form to request a valuation of your property.
Request a Valuation
