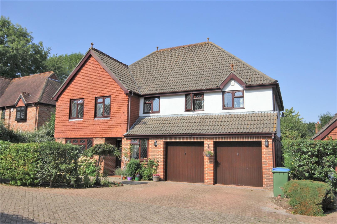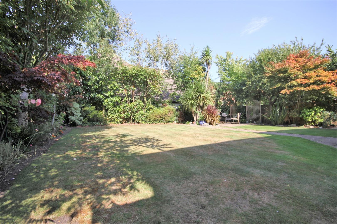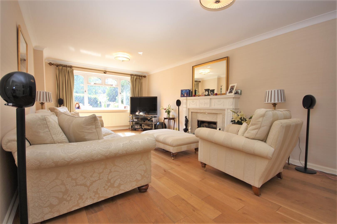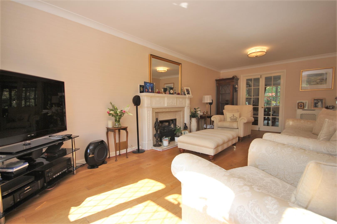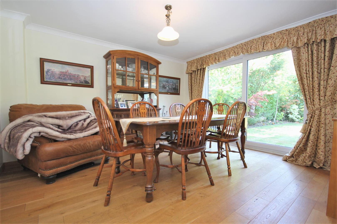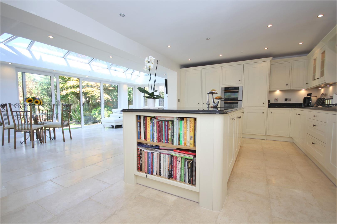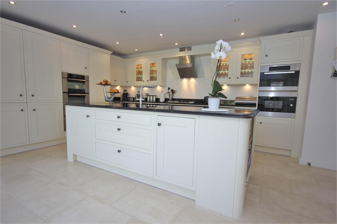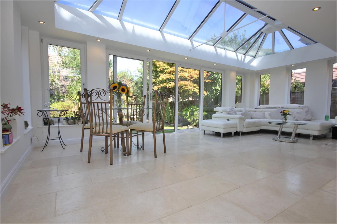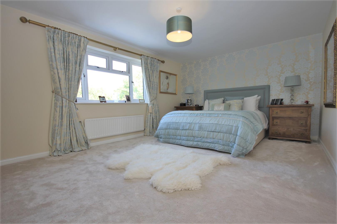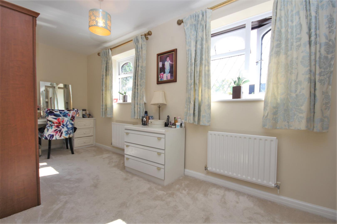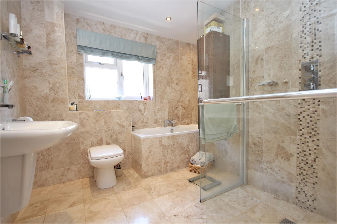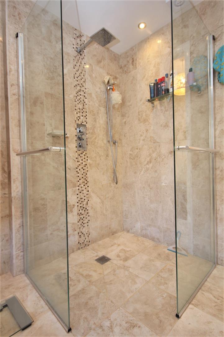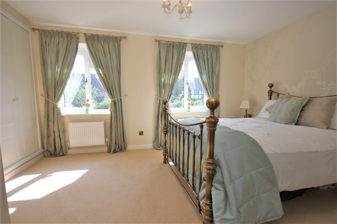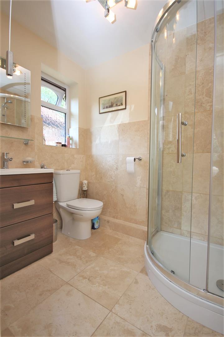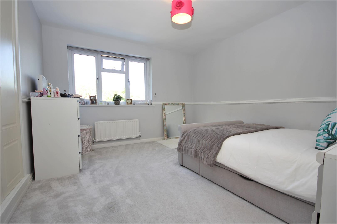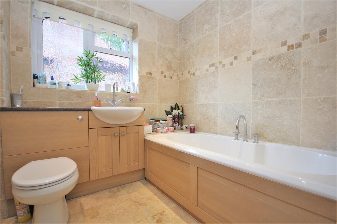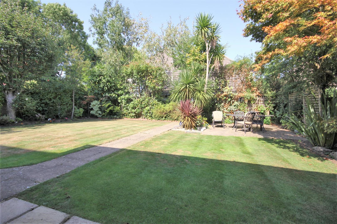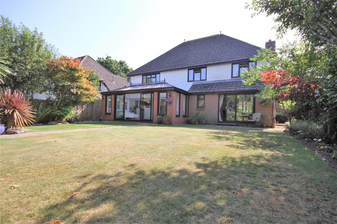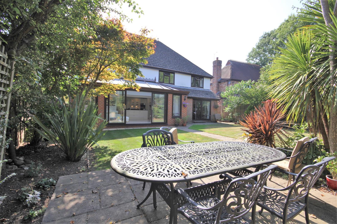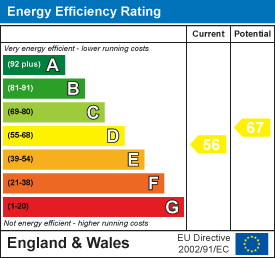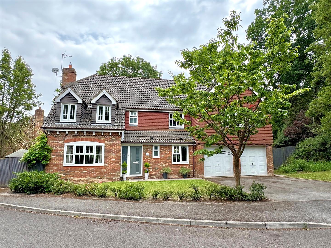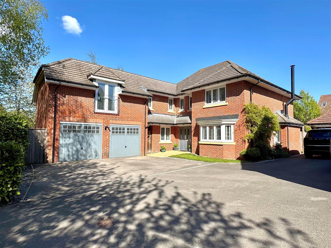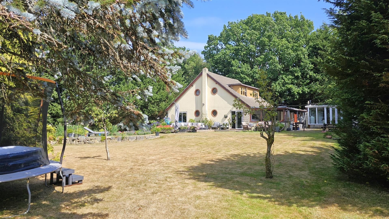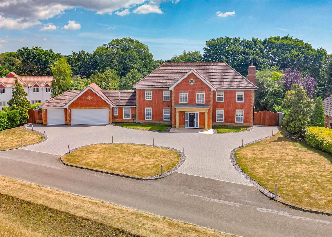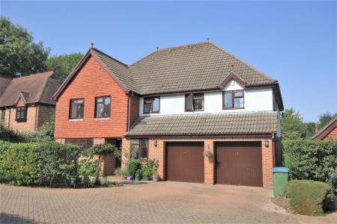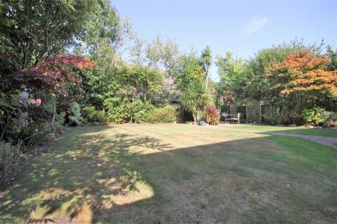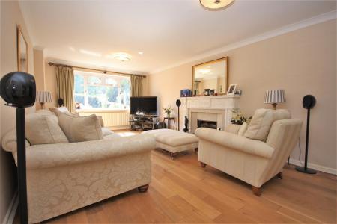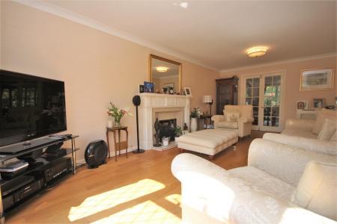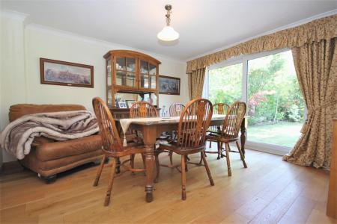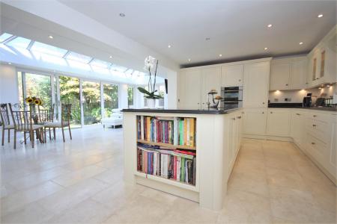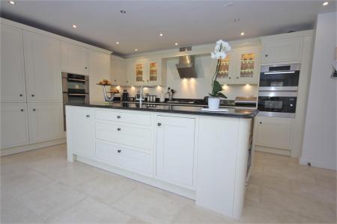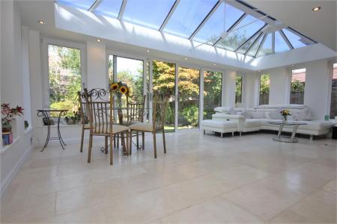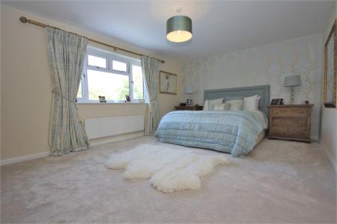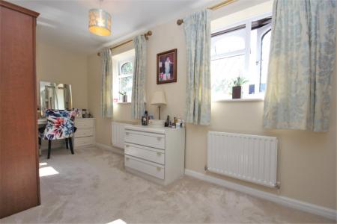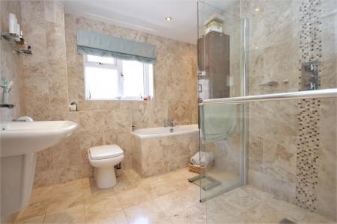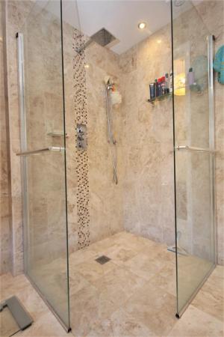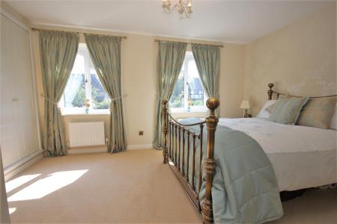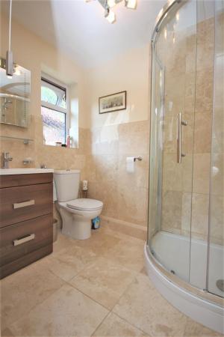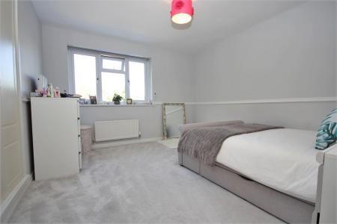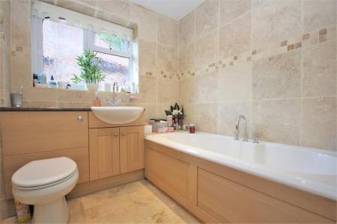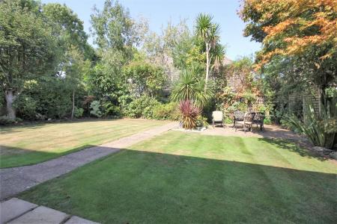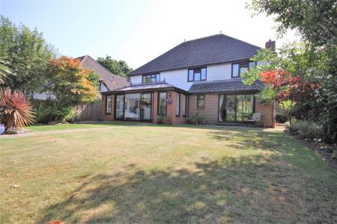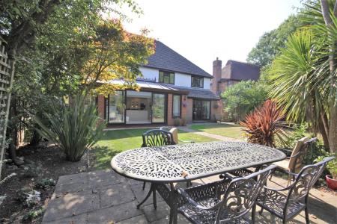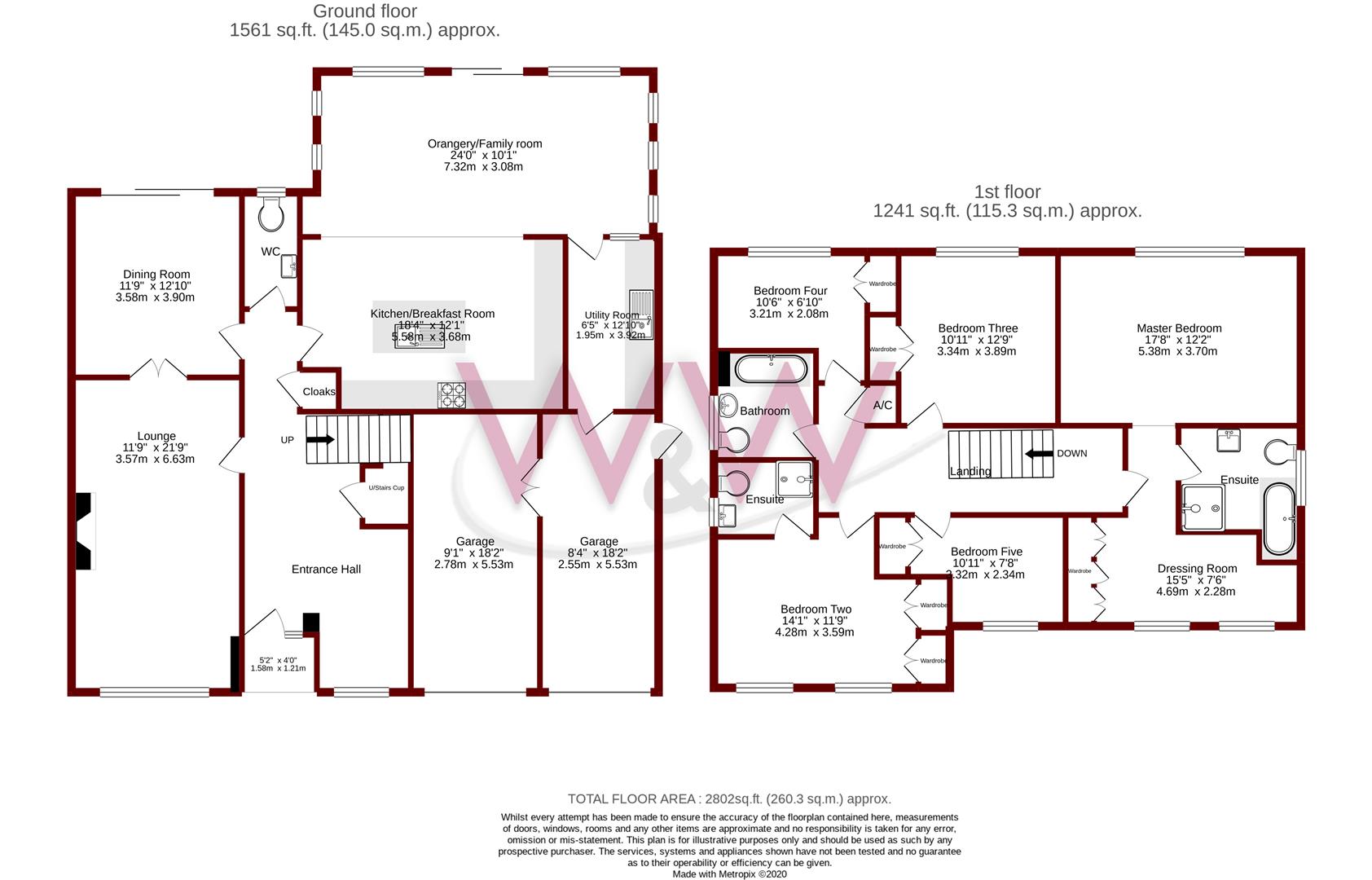5 Bedroom Detached House for sale in Whiteley
W&W are extremely delighted to offer for sale this beautifully presented executive five bedroom detached 'Bovis' family home. The property enjoys five bedrooms, lounge, dining room, impressive open plan modern kitchen/breakfast room leading through to the stunning orangery, cloakroom, vast master suite with dressing room & luxury en-suite, guest bedroom with en-suite and family bathroom. The property also benefits from a beautifully landscaped rear garden, integral double garage & driveway parking.
Clydesdale Road is situated just half a mile from Whiteley Primary School alongside the local Co Op. Further amenities of Whiteley Shopping Centre are also within walking distance providing a variety of shops and eateries. Excellent transport links are easily accessible including Swanwick train station, A27 & M27.
Beautifully presented executive 'Bovis' five bedroom detached family home
Highly sought after location
Grand reception hallway with two storage cupboards
Oak flooring flowing through the reception hallway, lounge, dining room & cloakroom
Spacious lounge with centre piece 'Adams Style' fireplace
Dining room with patio doors opening out into the rear garden
Stunning open plan kitchen/breakfast room with impressive black granite worktops
Built in appliances include twin oven, warming drawer, five ring wok burner hob, steam oven , microwave oven & fridge/freezer
Central island unit with matching granite worktops & built in dishwasher, instant boiling water tap & water softener
Kitchen/breakfast room opens into the orangery with limestone flooring flowing from the kitchen through to the orangery
Orangery enjoys patio doors opening onto the rear garden, windows to rear & both sides & glazed roof
Feature underfloor heating in the orangery room, kitchen & master bedroom en-suite
Utility room providing further storage & space for appliances
Galleried landing
Truly enviable master suite with open dressing room, enjoying wardrobes & twin windows
En-suite wet room to the master bedroom comprising three piece white suite & attractive marble wall & floor matching tiles
Guest bedroom boasting built in double wardrobes & modern en-suite shower room
All five bedrooms enjoy built in wardrobes
Modern re-fitted family bathroom comprising three piece white suite
Beautifully landscaped rear garden offering 'in our opinion' a great degree of privacy & seclusion
The garden is majority laid to lawn with paved patio areas & mature trees
Block paved driveway for vehicles
Double garage
Walking distance to local amenities & Ofsted outstanding Whiteley Primary School
Property Ref: 58397_33895242
Similar Properties
5 Bedroom Detached House | Guide Price £875,000
W&W are delighted to offer for sale a rare opportunity to purchase this beautifully presented five bedroom detached fami...
5 Bedroom Detached House | Guide Price £850,000
W&W are delighted to offer for sale this beautifully presented, spacious, bright & airy home tucked away in a truly envi...
Whitebird Lady Betty's Drive Titchfield
4 Bedroom Detached House | Guide Price £800,000
W&W are extremely delighted to offer for sale this beautifully presented and vastly improved unique four bedroom detache...
5 Bedroom Detached House | Guide Price £1,800,000
Walker & Waterer are extremely delighted to offer for sale one of Whiteley's finest homes. This beautifully presented, t...
How much is your home worth?
Use our short form to request a valuation of your property.
Request a Valuation

