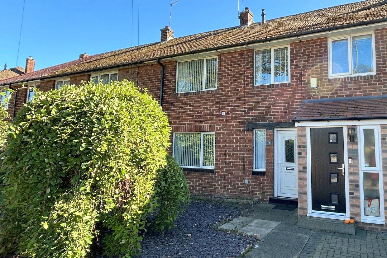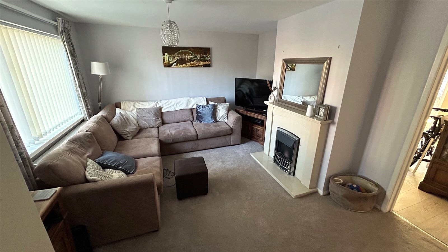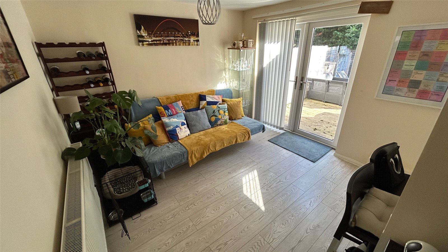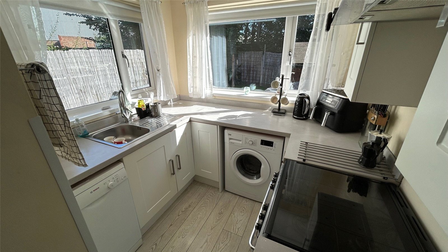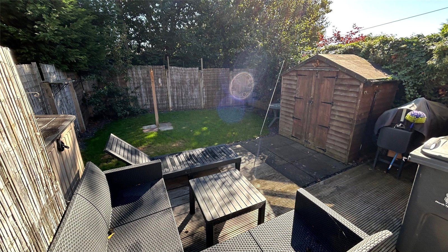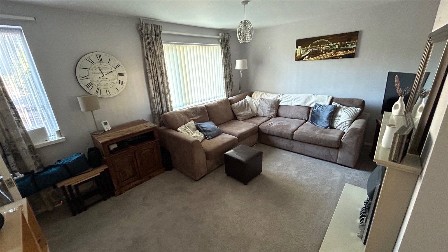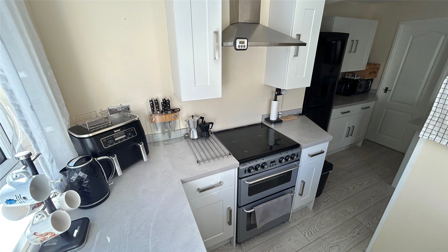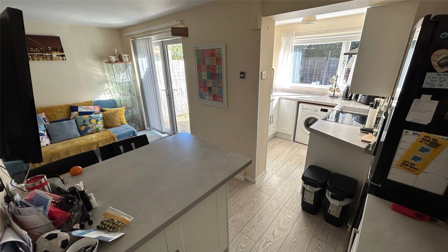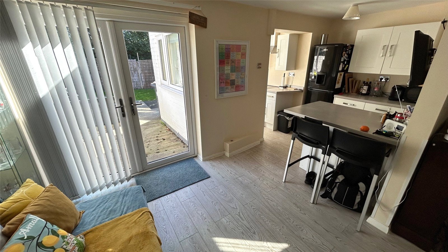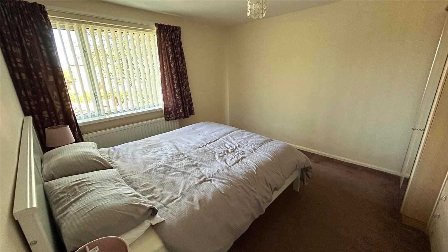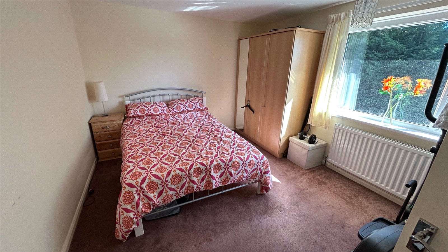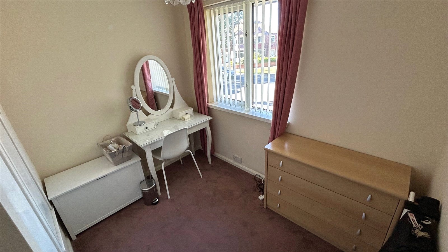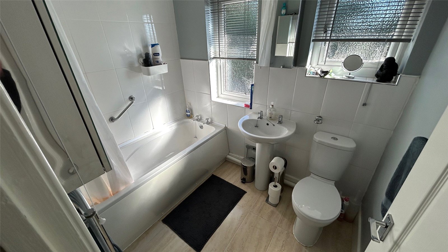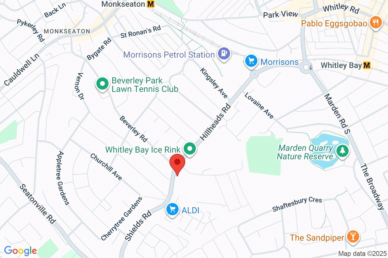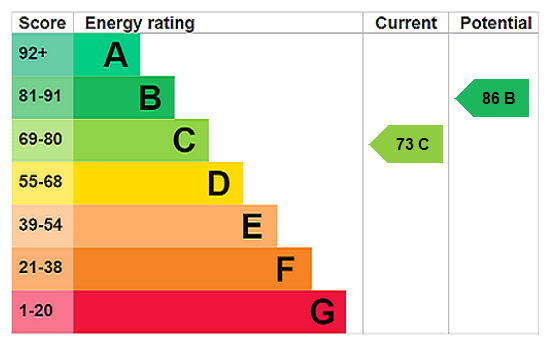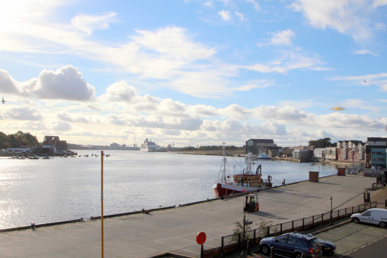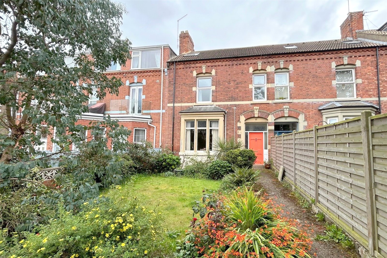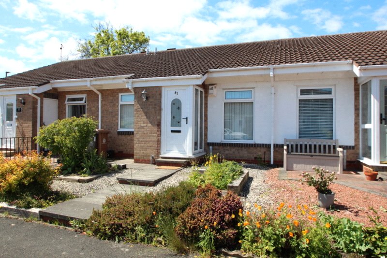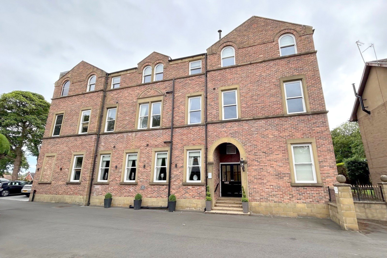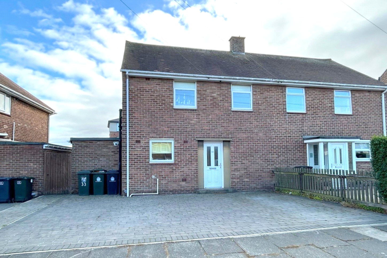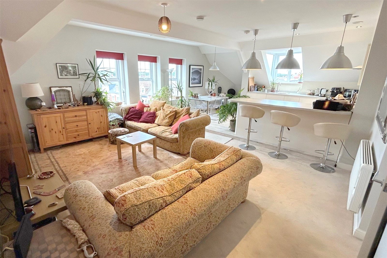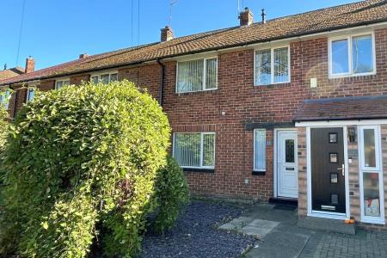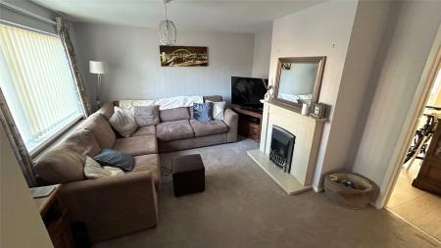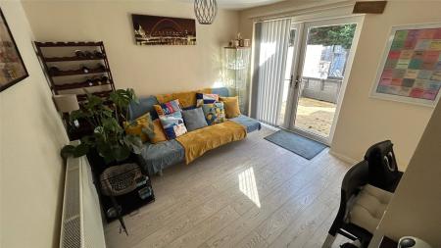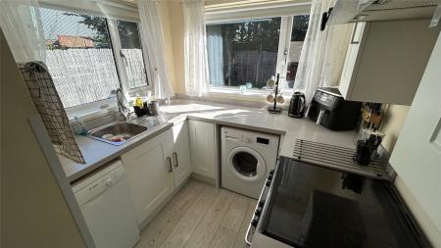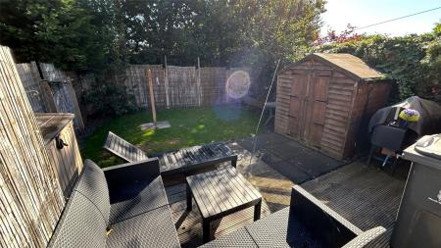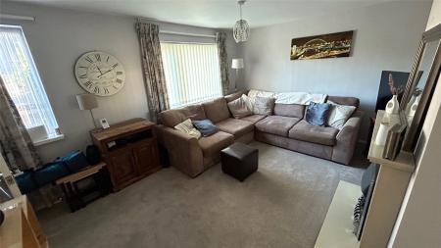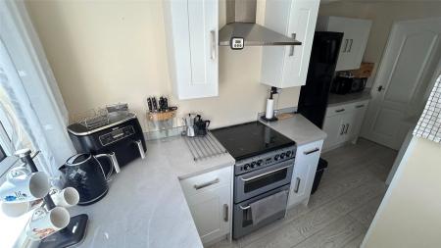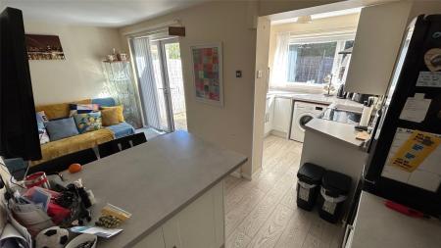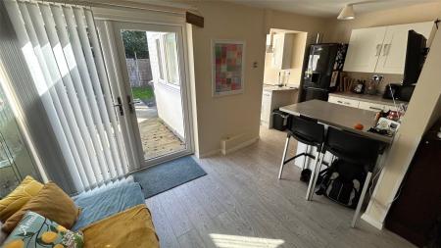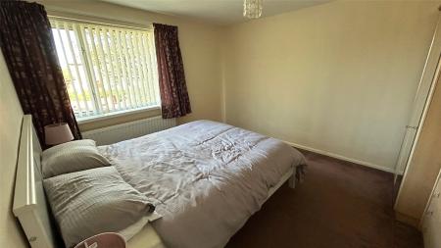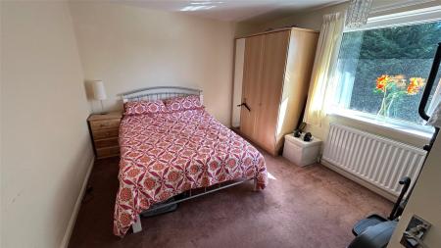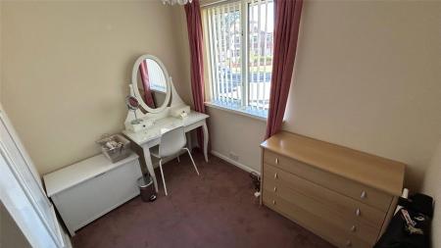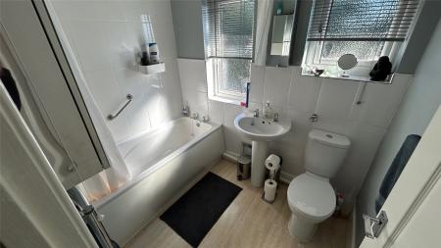- 3 Bed Mid Terrace House
- No Onward Chain
- Extended Kitchen To Rear
- Open Plan Kitchen Dining Room
- Private Rear Garden
- Gas C.H. & Double Glazing
- Freehold
- Council Tax Band A
- EPC Rating C
3 Bedroom Terraced House for sale in Whitley Bay
Situated in a popular location on Hillheads Road, Whitley Bay an extended three bedroom mid terrace house available with NO ONWARD CHAIN. The property has been well maintained by the current owner and briefly comprises, to the ground floor; entrance hall, lounge and extended open plan dining room and kitchen. Upstairs there are three bedrooms and a bathroom/WC. Externally there are gardens to the front and rear. Gas central heating and double glazing. Ideally placed for all local amenities. To arrange a viewing call COOKE & CO. Energy rating C.
Ground Floor
Entrance Hall UPVC entrance door, staircase to the first floor, door leading into the lounge.
Lounge A good size main reception room with feature fireplace, double glazed window to the front, radiator. Door through to the dining room.
Additional Lounge Photo
Dining Room 13'6" x 11'3" (4.11m x 3.43m). Another good size room which is open plan with the kitchen. Double glazed French doors to the rear, radiator.
Additional Dining Room Photo
Kitchen 11'4" x 6' (3.45m x 1.83m). A modern extended kitchen fitted with a range of wall and base units, sink unit, space for a gas cooker with a cooker hood above, space for a washing machine, tumble dryer and fridge/freezer, large understairs pantry cupboard. Double glazed windows to the rear and sides.
Additional Kitchen Photo
First Floor
Landing Doors lead to the three bedrooms and bathroom/WC. Built in cupboard housing the combi boiler.
Bedroom One 13'4" x 11'2" (4.06m x 3.4m). Double glazed window to the front, radiator.
Bedroom Two 13'6" x 10'8" (4.11m x 3.25m). Double glazed window to the rear, radiator.
Bedroom Three 8' x 8' (2.44m x 2.44m). Double glazed window to the front, radiator.
Bathroom/WC 8' x 5'6" (2.44m x 1.68m). Fitted with a white suite comprising; panelled bath with shower above, low level WC and wash basin, heated towel rail, two frosted double glazed windows to the rear.
External To the front of the property there is a low maintenance gravelled garden with a hedged boundary. To the rear there is a very private garden, mainly south facing, with a decked area and a lawned area all with a fenced and hedged boundary.
Tenure Freehold
Council Tax North Tyneside Council Tax Band A
Mortgage Advice A comprehensive mortgage planning service is available via Darren Smith of NMS Financial Limited. For a free initial consultation contact Darren on 0191 2510011.
**Your home may be repossessed if you do not keep up repayments on your mortgage**
Location Map
Energy performance Certificate EPC Rating C
Important Information
- This is a Freehold property.
Property Ref: 20505_CCS230589
Similar Properties
Waterfront Apartments, Bell Street, North Shields, NE30
2 Bedroom Apartment | Offers Over £199,950
A purpose built TWO BEDROOM LUXURY APARTMENT situated directly on NORTH SHIELDS FISH QUAY that enjoys what we consider t...
Victoria Avenue, Whitley Bay, NE26
3 Bedroom Maisonette | Offers in excess of £199,950
Situated on this popular and sought after walkway, just off the sea front and close to the town centres, a DECEPTIVELY S...
Brock Farm Court, North Shields, NE30
2 Bedroom Terraced Bungalow | £195,000
Situated in a cul-de-sac style position, a MODERN MID TERRACE BUNGALOW, situated on the edge of North Shields town centr...
Preston View Apartments, Preston Road, North Shields, NE29
2 Bedroom Apartment | £229,950
*** TWO BEDROOM FIRST FLOOR LUXURY APARTMENT ***Situated within this fabulous and highly sought after Preston Towers Dev...
Stanton Road, Marden Estate, North Shields, NE30
2 Bedroom Semi-Detached House | Guide Price £230,000
Situated in this popular and highly sought after location, an excellent opportunity to purchase a TWO BEDROOM SEMI DETAC...
Station Apartments, Whitley Road, Whitley Bay, NE26
2 Bedroom Apartment | £235,000
A SUPERB TOP FLOOR APARTMENT WITH STUNNING PANORAMIC VIEWS across the roof tops towards St Mary's Lighthouse, Tynemouth,...
How much is your home worth?
Use our short form to request a valuation of your property.
Request a Valuation

