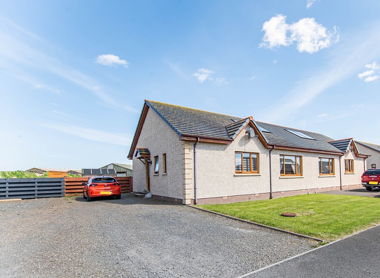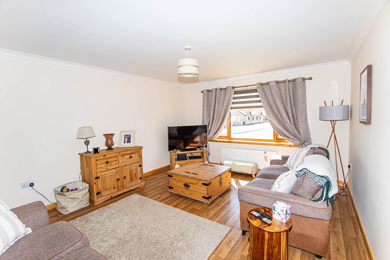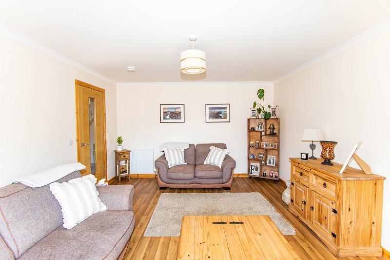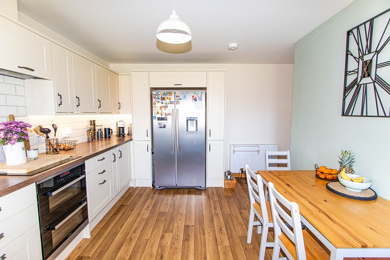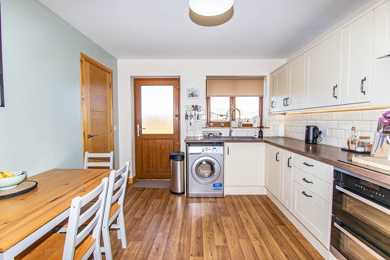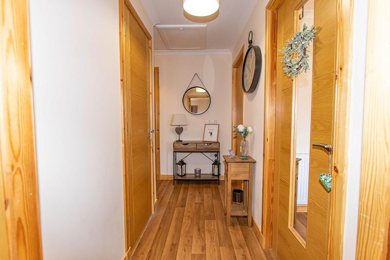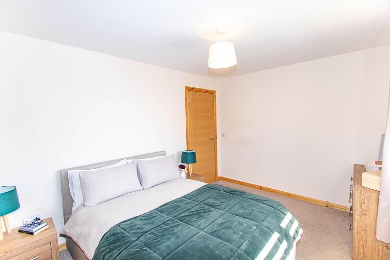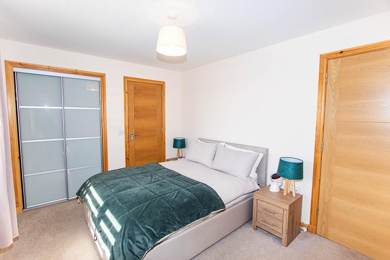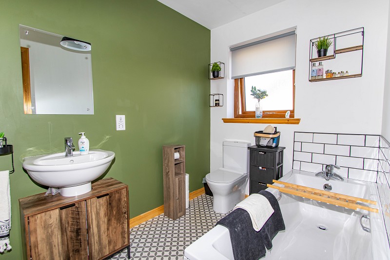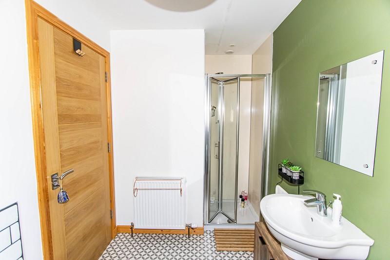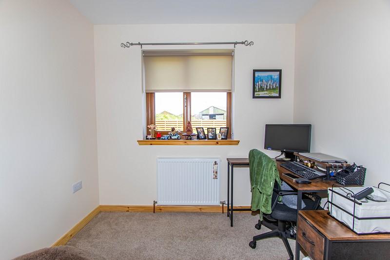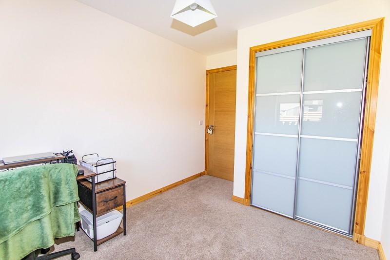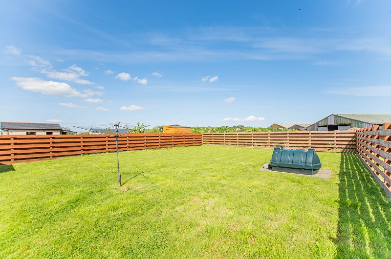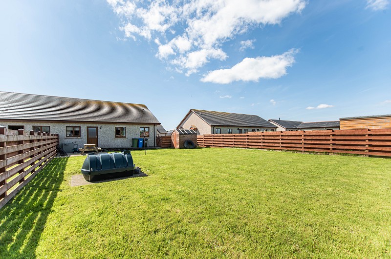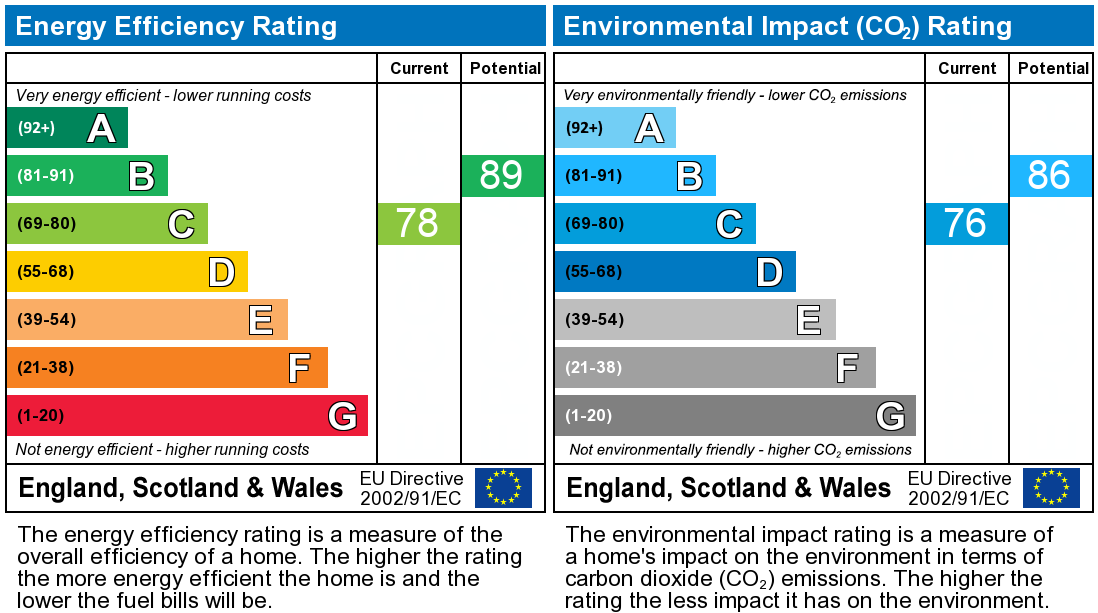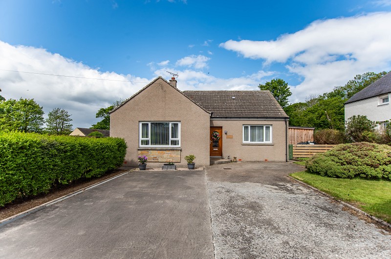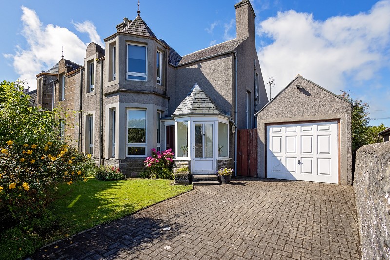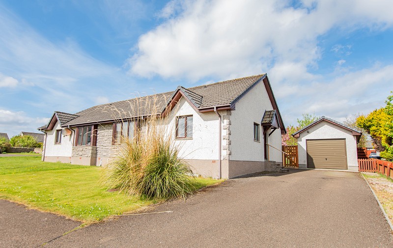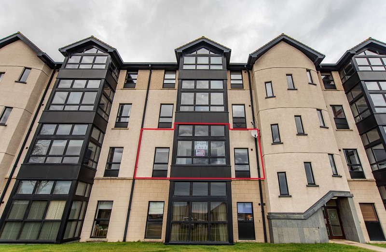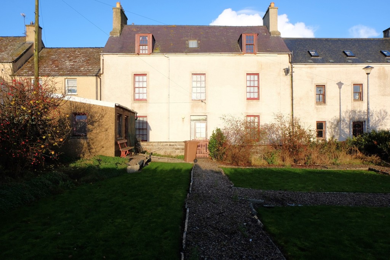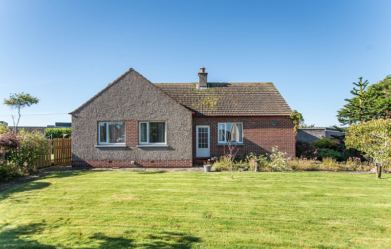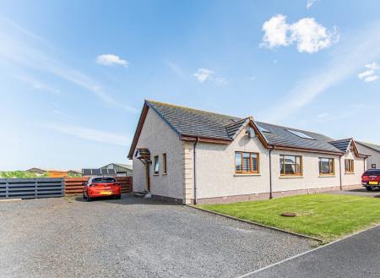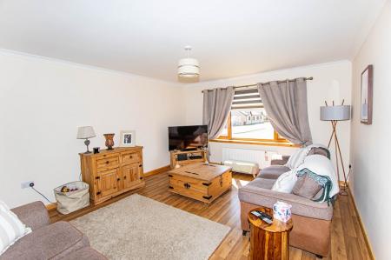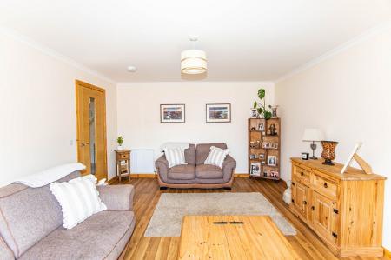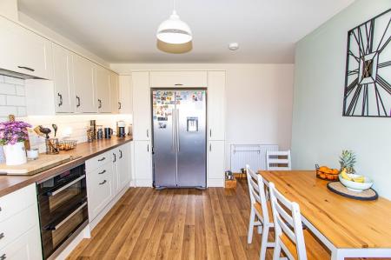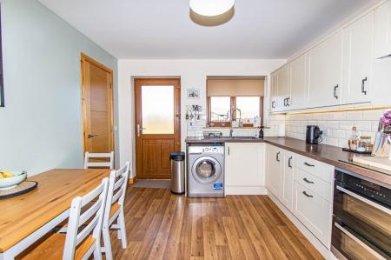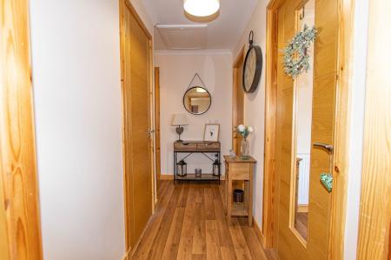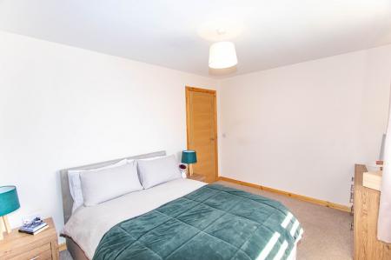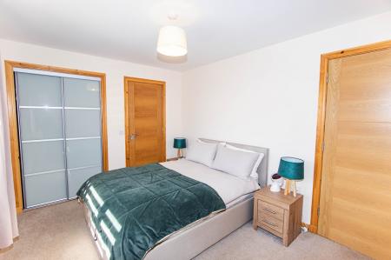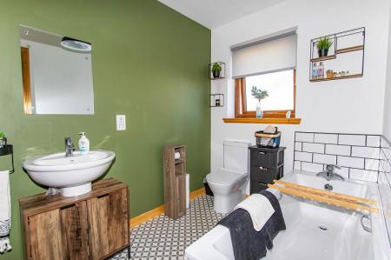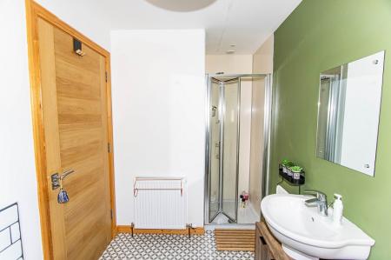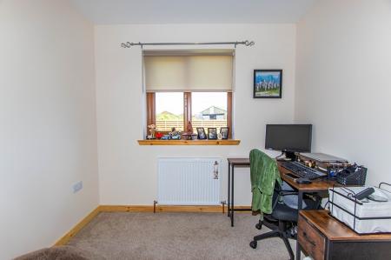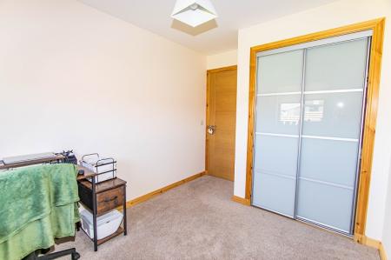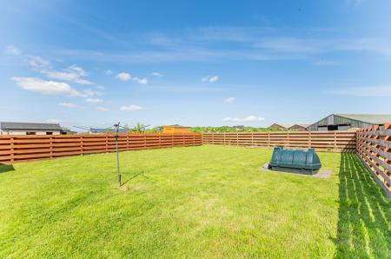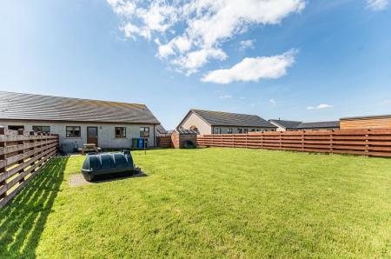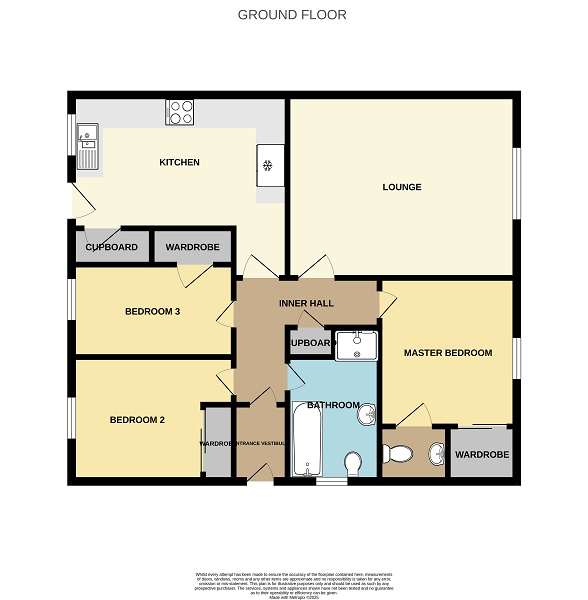- QUIET RESIDENTIAL AREA
- WELL PRESENTED
- THREE BEDROOMS
- ENCLOSED REAR GARDEN
3 Bedroom Semi-Detached Bungalow for sale in Wick
Built in 2018 and located in a quiet residential area, this well-presented three-bedroom home offers spacious and versatile accommodation, ideal for family living. Finished in neutral tones throughout and complemented by oak laminate flooring, the property has a warm and welcoming atmosphere. The accommodation comprises of a bright lounge, a generous kitchen/diner, three bedrooms all with storage, a bathroom, and an en-suite WC. A well-maintained rear garden provides a secure outdoor space with a patio and lawn, while the open-plan front garden includes off-street parking for multiple vehicles. This appealing home benefits from modern fixtures and fittings throughout, including a contemporary kitchen, stylish internal doors, and efficient oil-fired central heating.
The Royal Burgh of Wick is the most northerly town on the East Coast of Caithness and is on the very popular North Coast 500 (NC500) tourist route. The town offers multiple stores such as Tescos, Boots, Superdrug, Argos and B&M as well as banks and a post office. The house is within easy driving distance of all amenities, including the Hospital and Doctors Surgery. There are many leisure opportunities including a popular golf course, squash club and public swimming pool/gymnasium. The town also boasts an Airport with links to Aberdeen and has good rail and coach services, as well as being close to ferry terminals with frequent daily services to Orkney.
EPC C
Council Tax Band C
What3words: ///blemishes.shrug.punctuate
Vestibule (3' 7" x 5' 3" or 1.10m x 1.61m)
A half-glazed UPVC door opens into the neutrally decorated vestibule which benefits from oak laminate flooring, painted walls and a pendant light fitting. A modern oak door with clear panel opens into the inner hall.
Inner Hall (10' 0" x 11' 5" or 3.06m x 3.48m)
The L-shaped hall is also neutrally decorated and has oak laminate flooring. There are modern oak doors opening into the lounge, kitchen/diner, three bedrooms, bathroom and a cupboard. There is also a central heating radiator, two pendant light fittings, a smoke alarm and a hatch to the loft.
Lounge (15' 11" x 13' 1" or 4.85m x 3.98m)
A large window looks out the front of the property flooding the room with natural light and benefits from both blinds and curtains. The neutral décor and oak laminate flooring are continued in this welcoming room and the door opening from the hall into the lounge has a glass panel giving the home a lovely flow and providing natural light for the hall. There is coving, a pendant light fitting and a central heating radiator.
Kitchen/Diner (15' 1" x 13' 1" or 4.60m x 3.98m)
The modern kitchen has a painted feature wall and has a good selection of floor and wall units providing plenty of storage. The units are white with walnut effect laminate worktops and a metro tile splash back. The kitchen is well appointed with a ceramic hob, with extractor fan above, a double oven and a grey butlers sink which benefits from swan necked pull out tap. There is space for a washing machine and an American style fridge/freezer as well as plenty of room for a kitchen table and chairs. The window, with roller blind, above the sink and the half glazed rear door, which opens into the garden, makes this a bright room. A door opens into a cupboard and there is a central heating radiator, a pendant light fitting and a smoke alarm.
Master Bedroom (12' 11" x 6' 10" or 3.94m x 2.09m)
This inviting room is neutrally decorated with a coordinating carpet. A large window, with roller blind, looks out to the front of the home and floods the room with natural daylight. A built-in wardrobe with shaker-style glass sliding doors provides storage and a door opens into the WC.
Master Bedroom En-suite (4' 7" x 3' 4" or 1.40m x 1.02m)
The WC benefits from a toilet and sink and an opaque window, with blind, provides natural light. There is a feature painted wall, grey and white vinyl, a central heating radiator and a pendant light fitting.
Bedroom 2 (11' 2" x 8' 3" or 3.40m x 2.52m)
Currently used as a home office, this bedroom is neutral in décor with a coordinating carpet. A window, with roller blind, looks out to the rear of the home and there is a built-in wardrobe with shaker-style glass sliding doors providing storage. There is a pendant light fitting and a central heating radiator.
Bedroom 3 (11' 2" x 8' 0" or 3.40m x 2.44m)
Neutrally decorated with a coordinating carpet this room has a window with curtains overlooking the rear of the home. There is a cupboard for storage, a central heating radiator and a pendant light fitting.
Bathroom (12' 3" x 6' 1" or 3.74m x 1.85m)
This spacious bathroom is contemporary in style with grey and white vinyl flooring, white metro tiles around the bath and a feature painted wall. As well as the bath, washbasin with mirror above, and WC there is a generous shower cubicle with mains powered shower. An opaque window, with roller blind, looks out to the front of the house and there is a central heating radiator, extractor fan, pendant light fitting and shaver points.
Garden
The open plan front garden has an area of lawn and parking for several vehicles on a stone drive to the side. The fully enclosed rear garden, featuring a well-maintained lawn, is accessed via a wooden gate and is secure benefitting from a ranch style wooden fence. A paved sloped path leads up to the rear door, giving easy access and the garden benefits from a paved patio area and a wooden garden shed. The oil tank and external oil boiler is also located in the area garden.
Important Information
- This is a Freehold property.
Property Ref: 37849_PRA10353
Similar Properties
Harland Gardens, Castletown, Thurso, Highland. KW14 8UD
3 Bedroom Detached Bungalow | Offers Over £180,000
Yvonne Fitzgerald is delighted to bring to the market this fabulous family bungalow in the village of Castletown.
Kenneth Street, Wick, Highland. KW1 5LN
3 Bedroom Semi-Detached House | Offers Over £180,000
This is an excellent opportunity to purchase an attractive Victorian villa with turret-style bay windows in a well-estab...
Palace Court, Scrabster, Thurso, Highland. KW14 7UB
3 Bedroom Semi-Detached Bungalow | Offers Over £180,000
Yvonne Fitzgerald is delighted to bring to the market this beautiful semi-detached bungalow in the popular residential a...
Castle Gardens, Barrock Street, Thurso, Highland. KW14 7GZ
3 Bedroom Flat | Offers Over £185,000
Yvonne Fitzgerald is delighted to bring to the market this stunning executive apartment which has been finished to the h...
Millers Lane, Thurso. KW14 8AX
4 Bedroom Terraced House | Offers in excess of £185,000
Yvonne Fitzgerald is delighted to bring to the market this unique property situated overlooking Thurso River and Harbour...
Hood Street, Wick, Highland. KW1 5NB
3 Bedroom Detached Bungalow | Offers Over £190,000
Yvonne Fitzgerald is delighted to bring to the market this beautiful three bedroomed bungalow which occupies a corner pl...
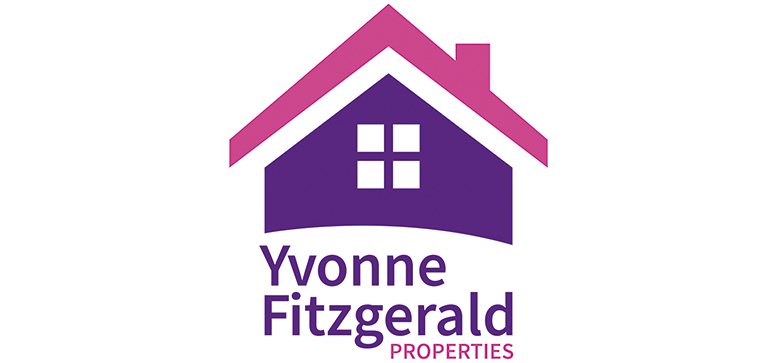
Yvonne Fitzgerald Properties (Thurso)
Thurso, Caithness, KW14 8AP
How much is your home worth?
Use our short form to request a valuation of your property.
Request a Valuation
