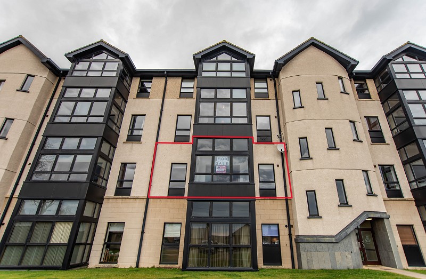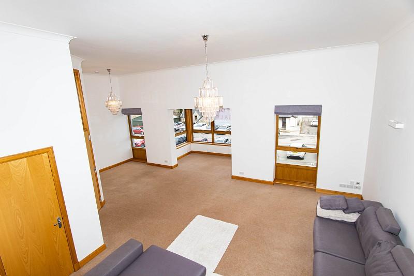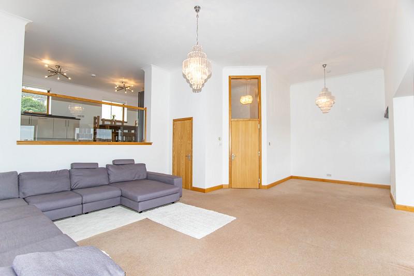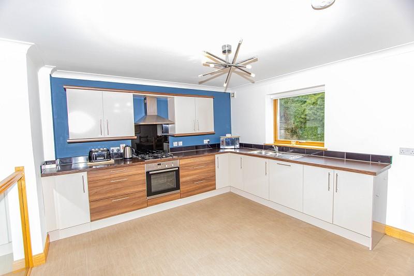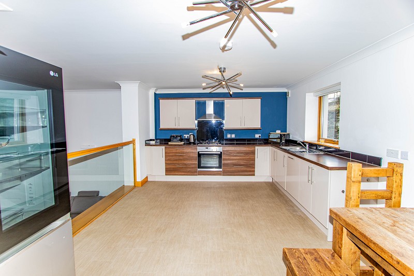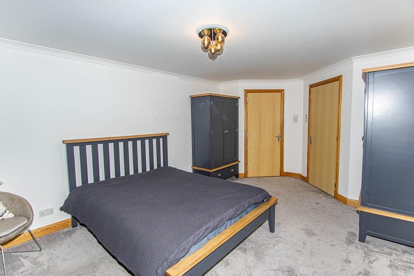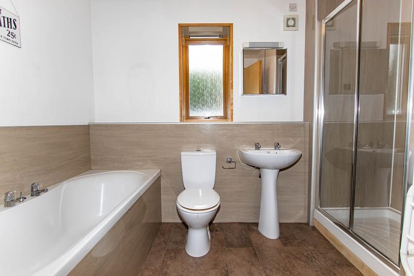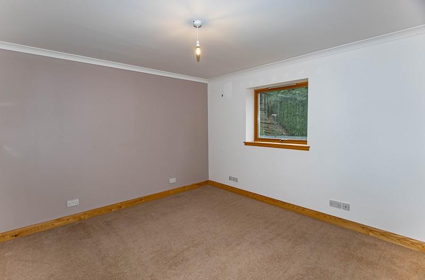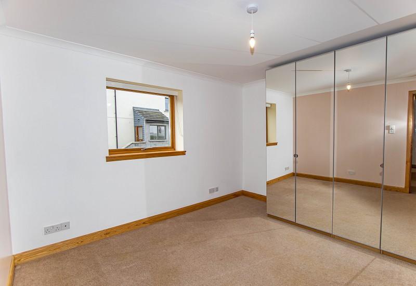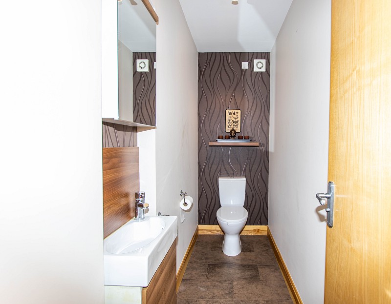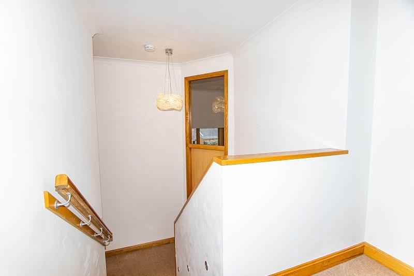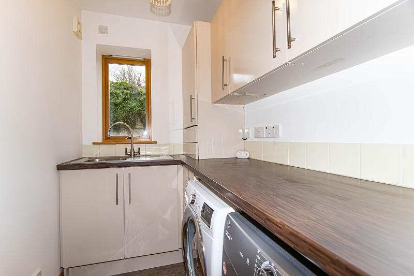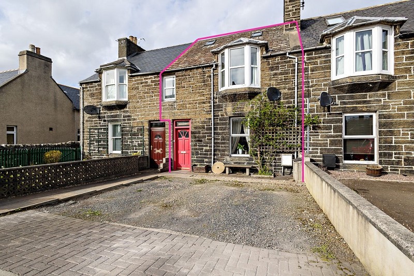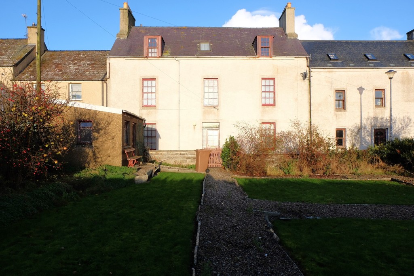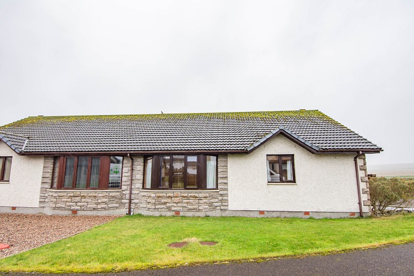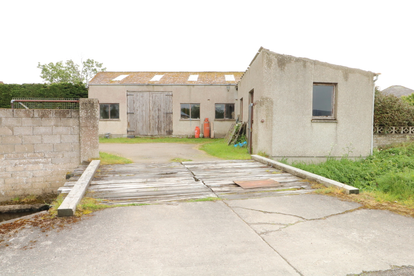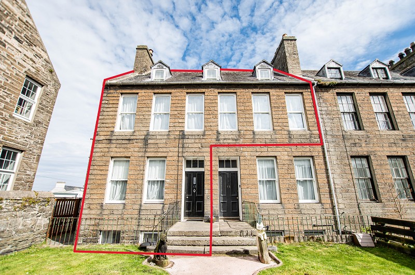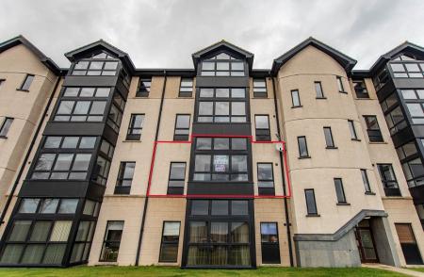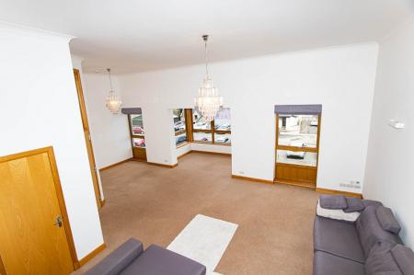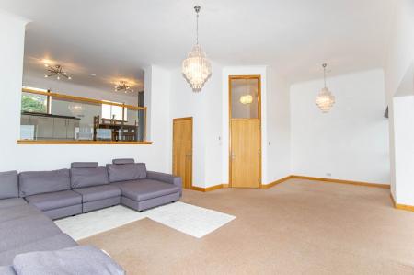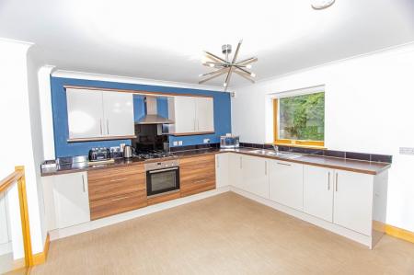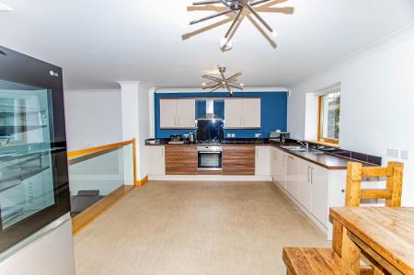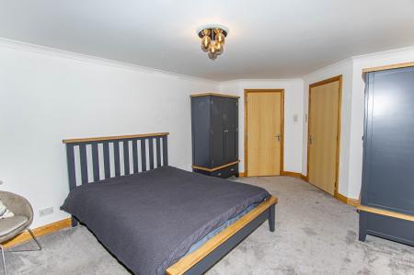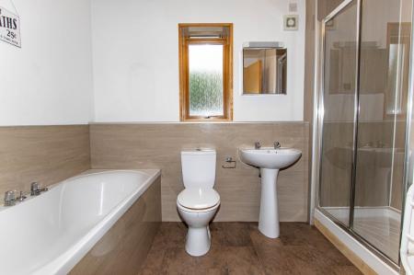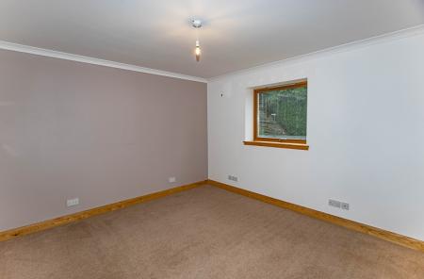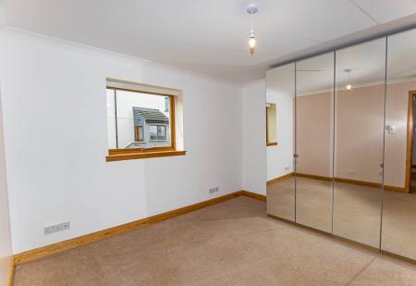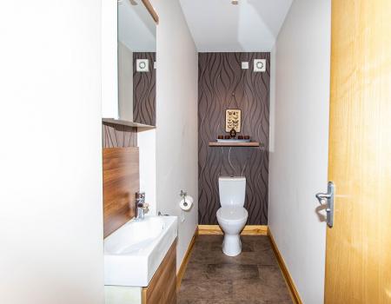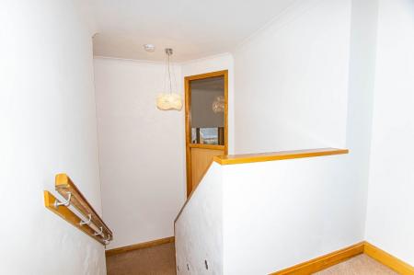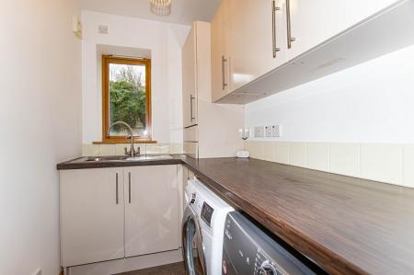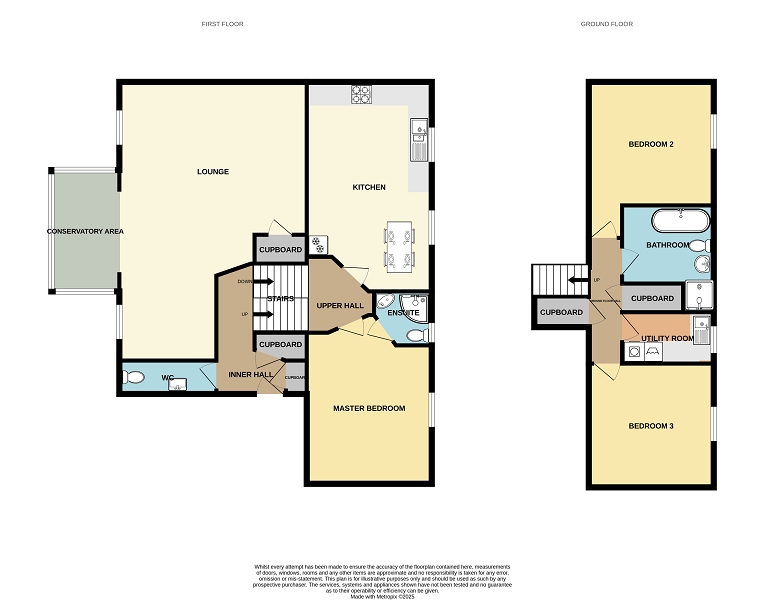- EXECUTIVE APARTMENT
- EXCELLENT DECORATIVE ORDER
- THREE BEDROOMS
- DEDICATED PARKING SPACE
3 Bedroom Flat for sale in Thurso
Yvonne Fitzgerald is delighted to bring to the market this stunning executive apartment which has been finished to the highest of standards with luxurious accommodation over three levels. In excellent decorative order throughout this wonderful home boasts a stylish lounge as well as a sun room which has superb panoramic views over the town and surrounding countryside. The lounge has a mezzanine glass balcony which separates it from the beautiful Ashley Ann kitchen/diner on the floor above. The kitchen is light and bright with Neff integral appliances as well as an American fridge freezer. The kitchen is of good proportions with plenty of space for a sofa as well as a dining table and chairs. Located off the kitchen is the beautiful master bedroom which has a feature painted wall and a well-presented en suite shower room. Throughout this unique apartment are plenty of storage cupboards as well as a stairwell with built in led lighting. There is also a tastefully decorated W.C, a family bathroom, a utility room as well as two spacious and bright double bedrooms on the ground floor. This superb home would be ideal for both couples and families and also benefits from a storage shed to the rear as well as a dedicated parking space. This home really has the 'wow' factor and has to be viewed to be appreciated.
Ideally located close to the centre of Thurso. It is near to a bus route and within a minutes walk to Miller Academy Primary School and a medical practice. Further facilities such as supermarkets, a cinema and a post office are within a very short car journey away. Thurso is the most Northerly town in Scotland and benefits from having good coach and rail links South. There is an airport and a hospital in Wick which is a twenty-minute driving distance away.
EPC B
Council Tax Band E
What3words: ///printing.digitally.blessing
Inner Hall (13' 5" x 6' 11" or 4.08m x 2.11m)
Accessed via a hardwood door, the inner hall is bright with magnolia painted walls and a wool carpet. There are two storage cupboards. Doors lead to the lounge to WC. Stairs give access to the ground and first floors. This area of the home benefits from coving, two drop down light fittings and a smoke alarm. Lights are also built into the stairwell.
Lounge (27' 9" x 17' 11" or 8.47m x 5.47m)
This stunning room features three drop down light fittings with a bay window to the front elevation. There are two further windows with Roman blinds, coving and a storage cupboard. A carpet has been laid to floor. A feature within this room is the mezzanine glass kitchen balcony. It is a superb room which also boasts panoramic views over the town and surrounding countryside.
W.C. (8' 9" x 3' 2" or 2.66m x 0.96m)
This beautiful room has a feature papered wall and vinyl flooring. There is a white WC and a basin which has been built into a vanity unit with a wall mounted cupboard above. This room has chrome light fittings and an extractor fan.
Kitchen (19' 11" x 12' 2" or 6.07m x 3.72m)
This stylish room features a glass mezzanine balcony. There are cream and walnut Ashley Ann base and wall units with laminate worktops. There is a gas hob, Neff oven, an integral dishwasher and vinyl flooring. Two contemporary light fittings make a statement within the room. Two windows with roller blinds can be found to the rear elevation. There is an American fridge freezer and ample power points as well as phone points and coving.
Master Bedroom (17' 5" x 11' 11" or 5.31m x 3.62m)
This stunning room has a feature painted wall and a grey fitted carpet. The room benefits from coving and a beautiful chrome and glass light fittings as well as ample double sockets. A window with a roller blind faces the rear elevation and a door gives access to the en suite.
En Suite (5' 5" x 4' 11" or 1.66m x 1.51m)
This immaculately presented room benefits from a shower quadrant, a white WC and wall mounted basin. There is a mirrored fitted cupboard, vinyl has been laid to the floor and an opaque window can be found to the rear elevation. There is also an extractor fan and flush light fitting.
Ground Floor Hall
The bright downstairs hall benefits from two storage cupboards, a pendant light fitting and a fitted carpet. There is coving and double sockets. Doors lead to the utility and two double bedrooms.
Bedroom 2 (11' 9" x 11' 10" or 3.58m x 3.60m)
This neutral room is neutral in décor with a beige fitted carpet and wall mounted shelving. This room benefits from coving, a pendant light fitting and double sockets. A window can be found to the rear elevation. There is a phone point and an aerial point.
Family Bathroom (7' 5" x 10' 2" or 2.25m x 3.10m)
This stylish room benefits from a recessed shower with a white bath, a pedestal sink and a WC. Vinyl has been laid to the floor, there is a wall mounted cupboard and a wall light with a shaver point. This room benefits from a window to the rear elevation, an extractor fan and a triple light fitting.
Bedroom 3 (11' 10" x 11' 10" or 3.60m x 3.60m)
This superb room is of good proportions. There are mirrored fitted wardrobes with hanging and shelf space. There are double sockets, coving, a pendant light fitting and a window with blinds to the rear elevation.
Utility Room (7' 5" x 4' 11" or 2.26m x 1.50m)
This room is well presented. There are taupe high gloss base and wall units with a stainless-steel sink. Included in the sale is the washing machine and tumble dryer. Vinyl has been laid to the floor, there is a pendant light fitting, a smoke alarm and a window to the rear elevation. The utility also houses the central heating boiler.
Important Information
- This is a Freehold property.
Property Ref: 37849_PRA10309
Similar Properties
Midhurst, Thurso Road, Wick, Highland. KW1 5LE
4 Bedroom Terraced House | Offers Over £185,000
** £10,000 below Home Report value ** This charming family home can't fail to delight. Centrally located for all ameniti...
Millers Lane, Thurso. KW14 8AX
4 Bedroom Terraced House | Offers Over £185,000
Yvonne Fitzgerald is delighted to bring to the market this unique property situated overlooking Thurso River and Harbour...
Wolfburn Road, Scrabster, Thurso, Highland. KW14 7UY
3 Bedroom Semi-Detached Bungalow | Offers Over £182,000
Yvonne Fitzgerald is delighted to bring to the market this superb semi-detached bungalow in the popular residential area...
Development Opportunity, Shore Road, Dornoch, IV25 3LS
Land | Offers in excess of £190,000
Yvonne Fitzgerald is delighted to bring to the market this excellent site in the heart of the Royal Burgh of Dornoch. T...
The Old Post Office House, Janetstown, Thurso, Highland. KW14 7XF
3 Bedroom Detached House | Offers Over £195,000
£15,000 BELOW HOME REPORT VALUATION This beautiful family home is situated in a rural area within easy driving of Thurso...
Breadalbane Crescent, Wick, Highland. KW1 5AS
5 Bedroom Terraced House | Offers Over £195,000
Yvonne Fitzgerald is delighted to bring to the market this superb five bedroomed property which has been finished to a h...
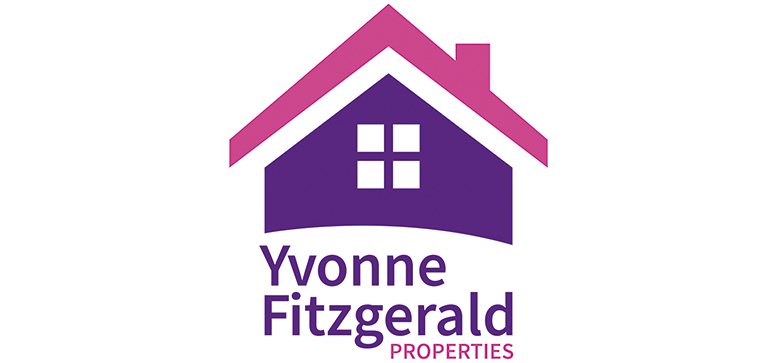
Yvonne Fitzgerald Properties (Thurso)
Thurso, Caithness, KW14 8AP
How much is your home worth?
Use our short form to request a valuation of your property.
Request a Valuation
