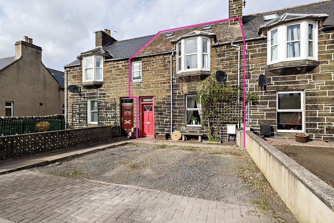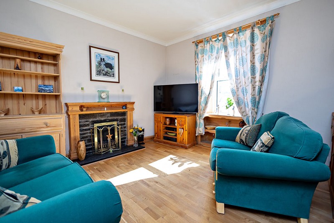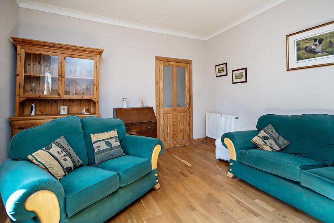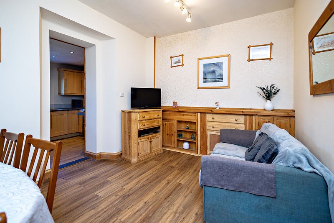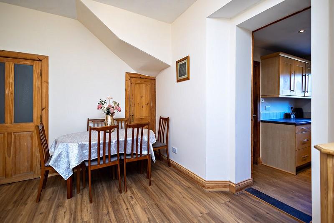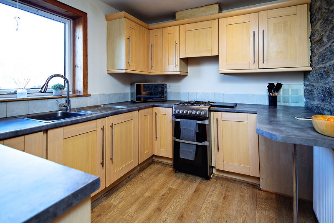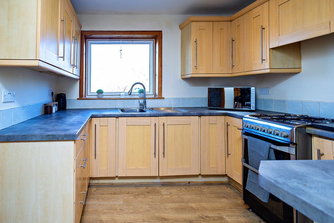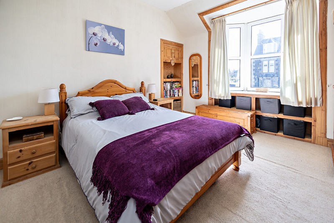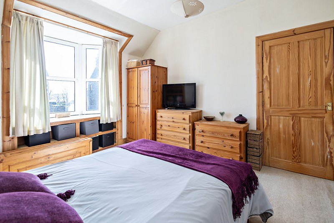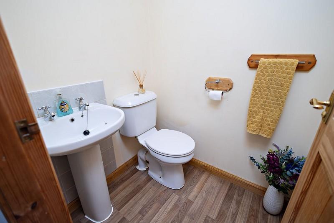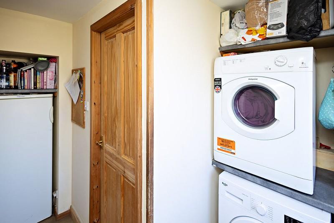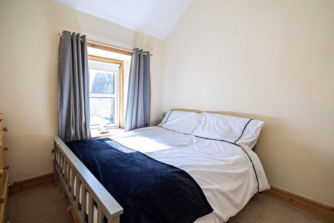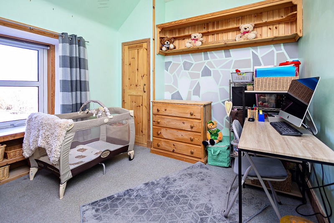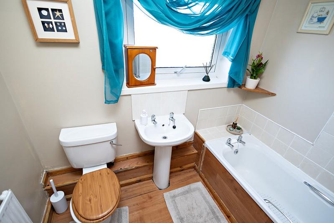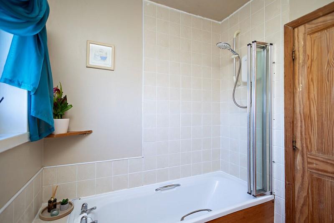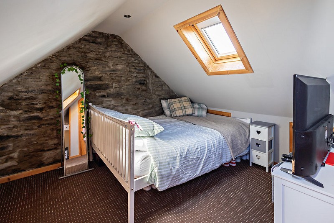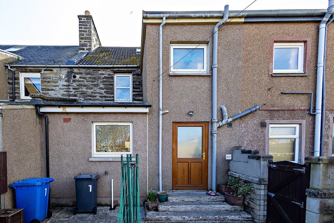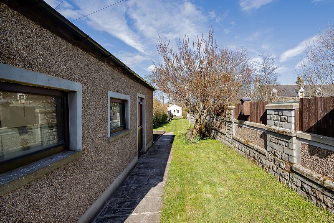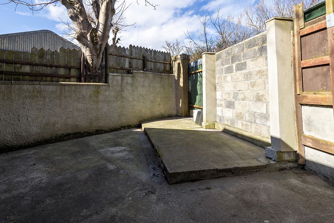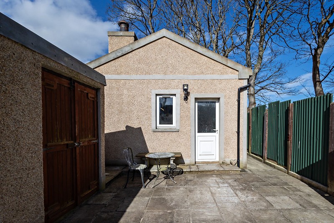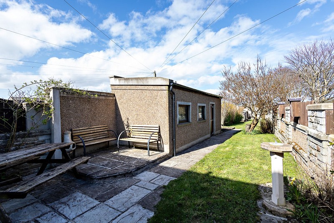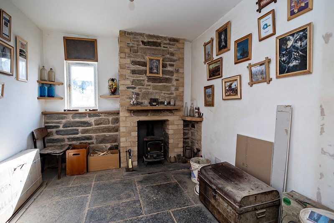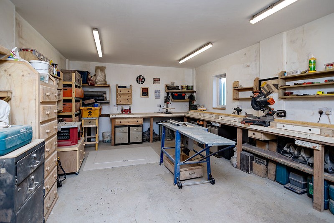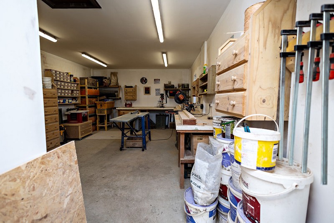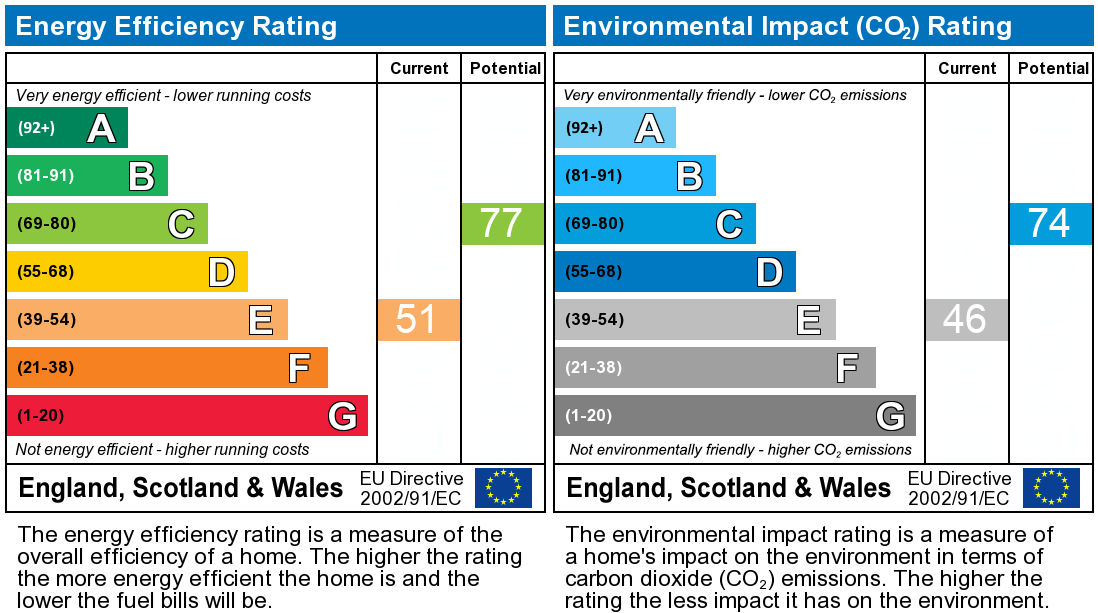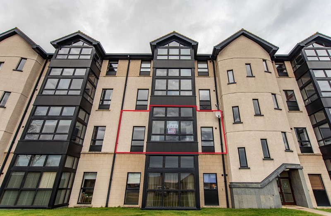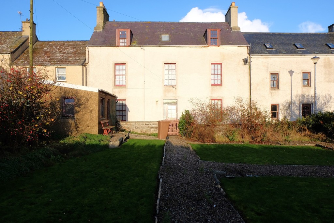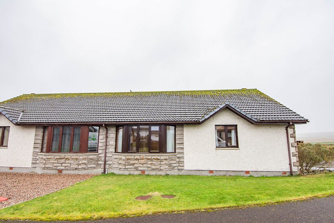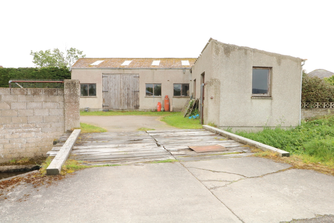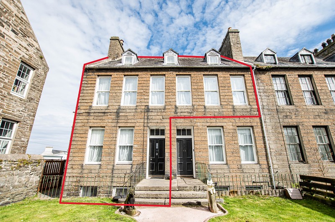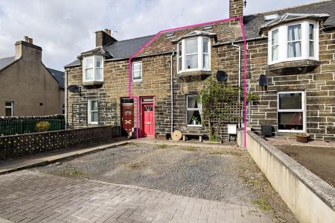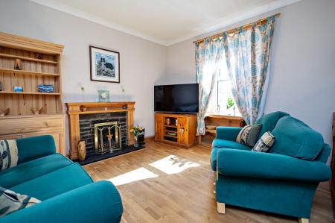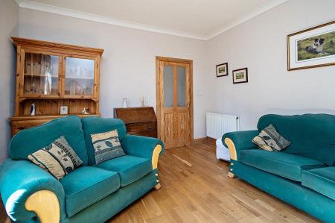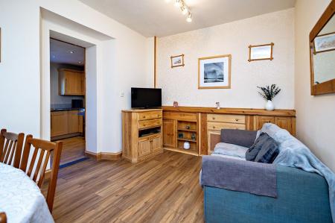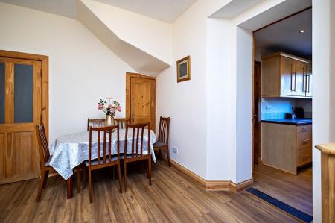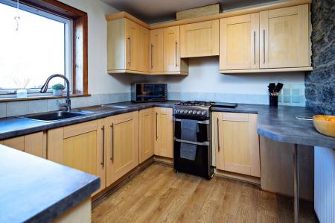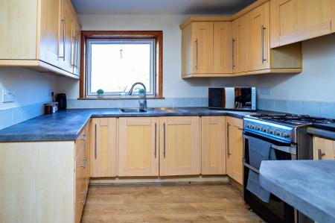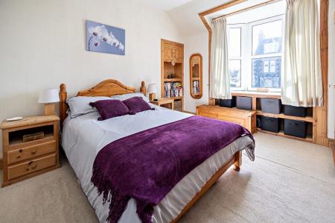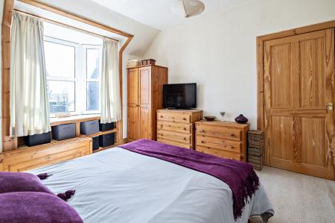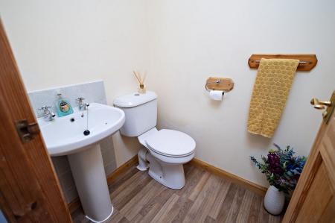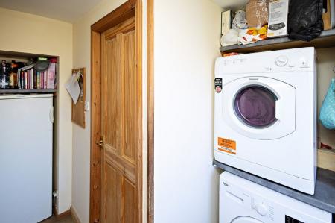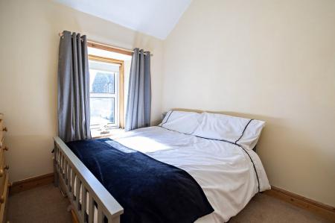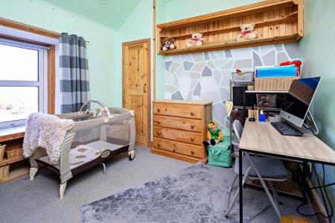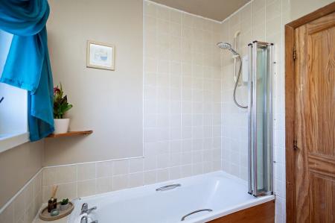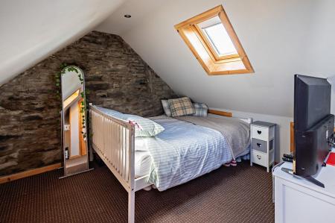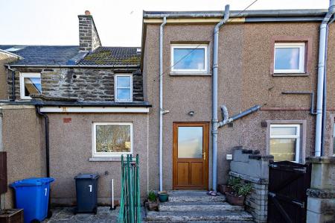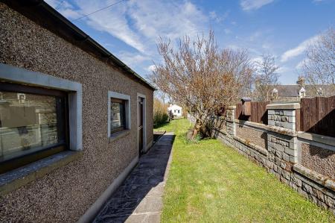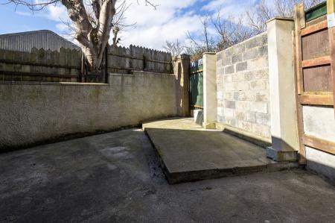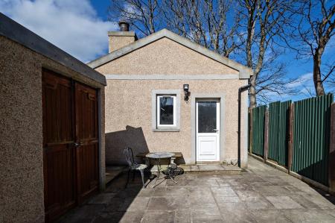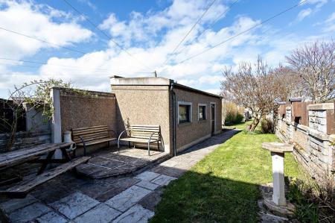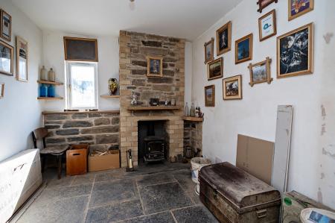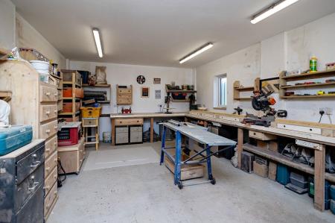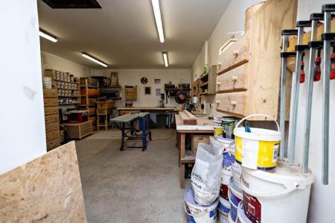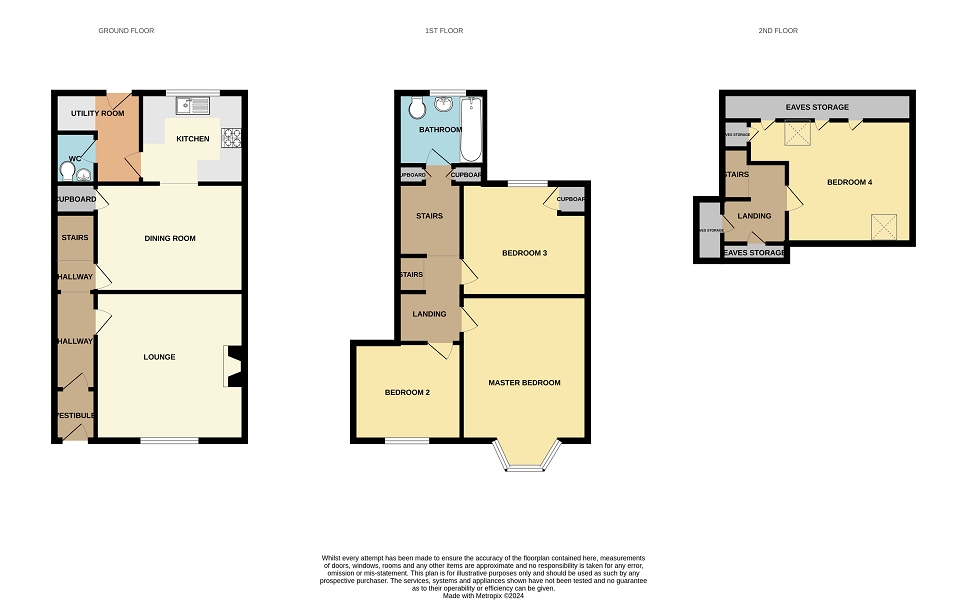- SPACIOUS FAMILY HOME
- SITUATED IN A RESIDENTIAL AREA
- WALK-IN CONDITION
- FOUR BEDROOMS
- TWO RECEPTION ROOMS
- OFFROAD PARKING TO FRONT
- LARGE GARDEN TO REAR
- WORKSHOP AND VARIOUS OUTBUILDINGS
4 Bedroom Terraced House for sale in Wick
Now £10000 below Home Report value, this beautiful mid-terrace house offers plenty of room for family living. Tastefully decorated throughout this home is ready to move into.
Stepping through the front door a hallway leads to the bright living room, with an attractive fireplace which is faced with stone and a wooden mantle and Caithness Stone hearth making a cosy focal point and dining room which is neutrally decorated with space for a table and chairs as well as a sofa. Accessed through an open arch is the well-appointed kitchen which features an exposed stone wall. Off the kitchen you will find a utility, with access to the rear garden, and convenient WC which complete the ground floor.
Upstairs the neutrally decorated bathroom benefits from a Triton over bath shower. Three double bedrooms are situated on this floor. The bright master bedroom has a bay window and a shelved alcove with small cupboard above. The spacious top floor bedroom features an exposed stone wall and is a bright room benefiting from two velux windows and lots of storage built into the eaves.
Outside, there is off road parking to the front of the house and to the rear is a long garden ideal for family living and relaxing with two patios, areas of lawn, flower and vegetable beds. This home also benefits from several garden buildings giving fantastic outside storage, a greenhouse and a fabulous workshop which has a room with a flagstone floor and stone fireplace - a must-see feature of this property!
The Royal Burgh of Wick is the most northerly town on the East Coast of Caithness and is on the very popular North Coast 500 (NC500) tourist route. The town offers multiple stores such as Tescos, Boots, Screwfix, Superdrug, Argos, Pets at Home and B&M, as well as banks and a post office. The house is within easy driving distance of all amenities, including both Primary and High Schools, Caithness General Hospital and Doctors Surgery. There are many leisure opportunities including a popular golf course, a squash club and a public swimming pool/gymnasium. The town also boasts an airport and has good rail and coach services, as well as being close to ferry terminals with frequent daily services to Orkney.
EPC E
Council Tax Band C
What3words///tacky.trembles.slipping
Vestibule (4' 8" x 3' 8" or 1.43m x 1.13m)
Opening the bright red, partially glazed wooden front door you enter the vestibule which has wood panelling and a tiled floor. A partially glazed pine door opens into the hallway.
Hallway
Featuring an archway through which you access the stairs, this space is neutrally decorated with laminate flooring and a pendant light fitting. Partially glazed pine doors open into the lounge and dining room.
Lounge (13' 6" x 12' 9" or 4.12m x 3.89m)
The focal point of this bright welcoming room is the beautiful fireplace which has a stone surround with an attractive wooden mantle and Caithness stone hearth. The front facing window provides plenty daylight and features open display shelving below. Neutrally decorated, the room benefits from wood effect laminate flooring and there is a radiator and a pendant light fitting.
Dining Room (13' 3" x 9' 10" or 4.04m x 3.0m)
With plenty of space for a dining table and chairs as well as sofa, this lovely large room features built-in pine storage with shelves, cupboards and drawers. Neutrally decorated with a feature wallpapered wall and wood effect laminate flooring and the room benefits from a 5-spot light fitting and a radiator. A door opens into a deep under-stair storage cupboard and an archway leads into the kitchen.
Kitchen (8' 2" x 9' 4" or 2.50m x 2.85m)
Featuring an exposed stone wall, this well-appointed kitchen has a good selection of wall and base units with grey fitted worktops, complementing the stone wall, tiled splashback and a small breakfast bar. Above the stainless-steel sink, with drainer and mixer tap, a window looks out over the rear garden. There is a free-standing mains gas four-ring cooker with fitted cooker hood above. Wood effect laminate flooring, ceiling downlighters and a radiator complete this room. A door opens into the utility room.
Utility Room (8' 9" x 7' 6" or 2.67m x 2.28m)
This good-sized area offers plenty of additional storage with wall and base units with a fitted worktop and services for a washing machine and tumble drier. There is an alcove for a fridge/freezer which has a fitted shelf above. The utility room benefits from wood effect laminate flooring, ceiling downlighters and handy coat hooks on the wall. A door opens into the WC and a UPVC half-glazed wood effect door leads to the rear garden.
W.C. (4' 7" x 3' 10" or 1.40m x 1.17m)
The conveniently located W.C. has a toilet and handbasin with tiled splashback, laminate flooring and a ceiling downlighter.
Stairs to 1st Floor Landing
The original wooden staircase leads to the first floor with a split to the left which leads to the bathroom and two storage cupboards. A velux window provides natural daylight and the floor is carpeted and there are also two pendant light fittings and a radiator. Doors open into three bedrooms.
Bathroom (6' 4" x 7' 8" or 1.92m x 2.34m)
The bathroom benefits from a Triton shower over the bath which has a tiled surround, a toilet and handbasin. With neutral walls, wood effect laminate flooring, radiator and a pendant light fitting this room benefits from small shelved cupboard for storage. An opaque rear facing window provides plenty of natural light.
Master Bedroom (12' 8" x 11' 5" or 3.86m x 3.49m)
Featuring a bay window with storage underneath this bright room benefits from a shelved alcove with small cupboard above. This bright room is natural in décor, with cream walls and co-ordinating carpet, radiator and pendant light fitting.
Bedroom 2 (9' 6" x 8' 9" or 2.90m x 2.66m)
The front facing window lets in plenty of light in this double bedroom. Again, the décor is neutral with cream walls and co-ordinating carpet and there is a radiator and pendant light fitting.
Bedroom 3 (11' 2" x 9' 11" or 3.40m x 3.03m)
This double room benefits from a built-in cupboard, which houses the heating boiler, and shelving on one wall. The window, which looks out to the rear, has shelves below. There is a feature papered wall, a grey carpet and also a radiator and pendant light fitting.
Stairs to 2nd Floor Landing
A wooden staircase with carpeted treads leads up to the second floor. A velux provides natural daylight and the landing has been carpeting. Storage space has been thoughtfully built into the eves and lighting is provided by a ceiling downlighter. A door opens into a bedroom.
Bedroom 4 (14' 11" x 11' 1" or 4.54m x 3.39m)
The exposed stone wall is truly the focal point of this beautiful room and there is ample storage built into the eaves. Two velux windows make this a bright room. The floor is carpeted and lighting is provided by ceiling spotlights and there is built-in open shelving to provide extra storage space.
Gardens & Outbuildings
A paved path leads to the front door and there is a large gravel area for easy off-road parking. There is also a handy outdoor tap housed within a small concrete enclosure at the front of the property. At the rear of the home is a long garden perfect for family living. The attractive garden has two paved patio areas and areas of lawn, as well as flower and vegetable beds. The garden benefits from a large block-built greenhouse with a concrete floor measuring 3.20m x 1.64, as well as storage shed measuring 6.35m x 1.07m. The storage shed has two internal rooms and is accessed via a wooden door and also benefits from a concrete floor.
Workshop (31' 5" x 14' 1" or 9.57m x 4.28m)
The workshop is at the bottom of the garden. Only built in 2017, this fantastic building is of block-built construction. With a peaked, tiled roof, UPVC doors and windows and benefiting from wall and ceiling insulation the workshop is finished with plasterboard which is painted and benefits from work benches, power and ceiling strip lights. Off the workshop is a lovely room which has a Caithness stone floor and features an exposed stone wall and stone fireplace with wooden mantle which has a log burning stove. The perfect space to get away from it all, or perhaps be converted to provide additional accommodation for family.
Important Information
- This is a Freehold property.
Property Ref: 37849_PRA10123
Similar Properties
Castle Gardens, Barrock Street, Thurso, Highland. KW14 7GZ
3 Bedroom Flat | Offers Over £185,000
Yvonne Fitzgerald is delighted to bring to the market this stunning executive apartment which has been finished to the h...
Millers Lane, Thurso. KW14 8AX
4 Bedroom Terraced House | Offers Over £185,000
Yvonne Fitzgerald is delighted to bring to the market this unique property situated overlooking Thurso River and Harbour...
Wolfburn Road, Scrabster, Thurso, Highland. KW14 7UY
3 Bedroom Semi-Detached Bungalow | Offers Over £182,000
Yvonne Fitzgerald is delighted to bring to the market this superb semi-detached bungalow in the popular residential area...
Development Opportunity, Shore Road, Dornoch, IV25 3LS
Land | Offers in excess of £190,000
Yvonne Fitzgerald is delighted to bring to the market this excellent site in the heart of the Royal Burgh of Dornoch. T...
The Old Post Office House, Janetstown, Thurso, Highland. KW14 7XF
3 Bedroom Detached House | Offers Over £195,000
£15,000 BELOW HOME REPORT VALUATION This beautiful family home is situated in a rural area within easy driving of Thurso...
Breadalbane Crescent, Wick, Highland. KW1 5AS
5 Bedroom Terraced House | Offers Over £195,000
Yvonne Fitzgerald is delighted to bring to the market this superb five bedroomed property which has been finished to a h...
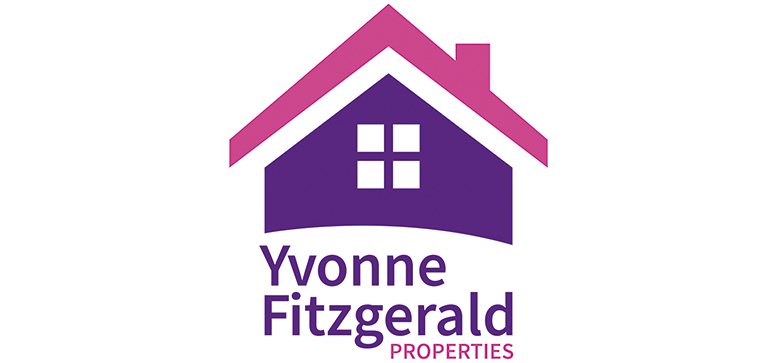
Yvonne Fitzgerald Properties (Thurso)
Thurso, Caithness, KW14 8AP
How much is your home worth?
Use our short form to request a valuation of your property.
Request a Valuation
