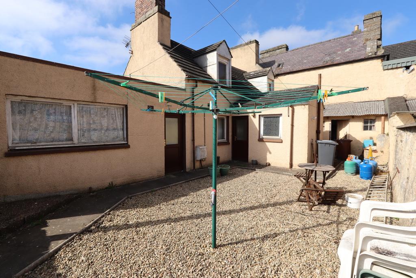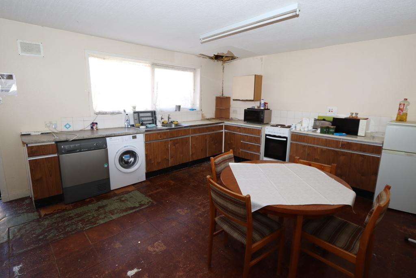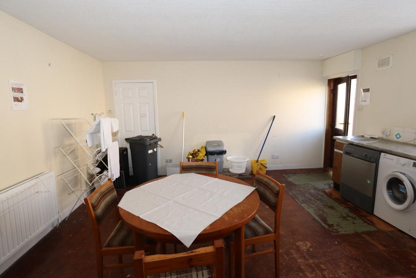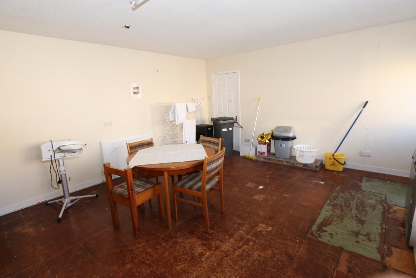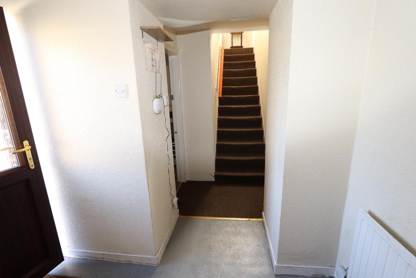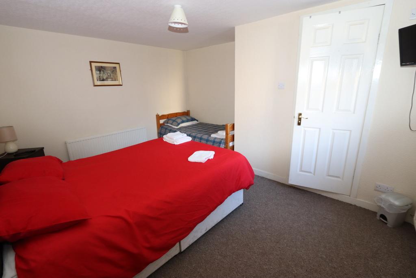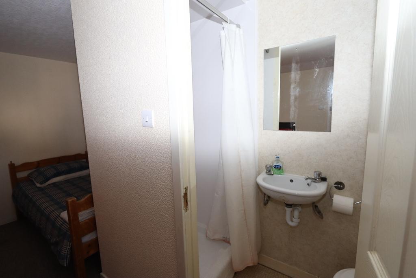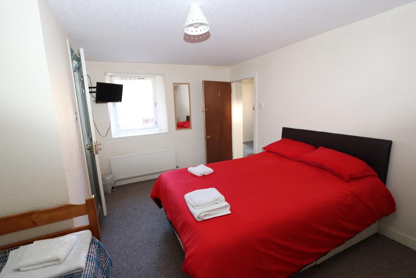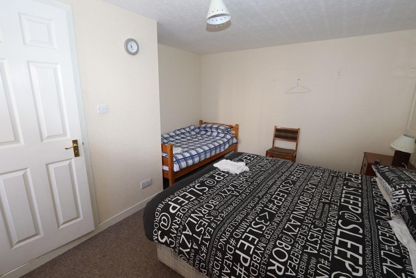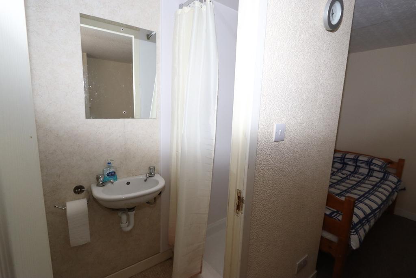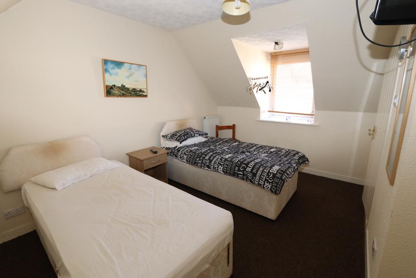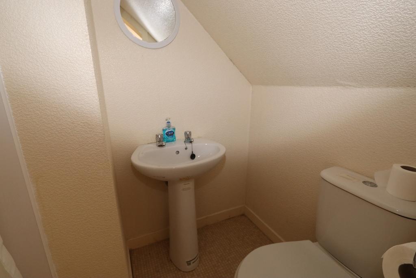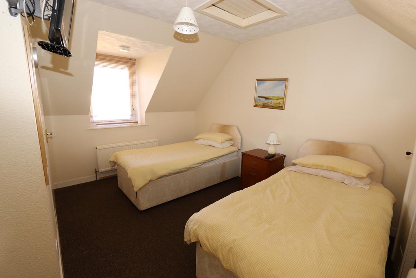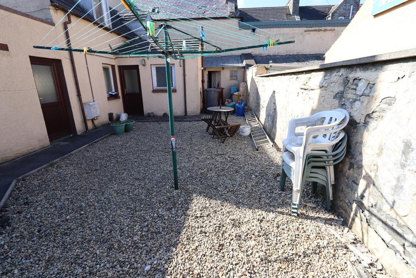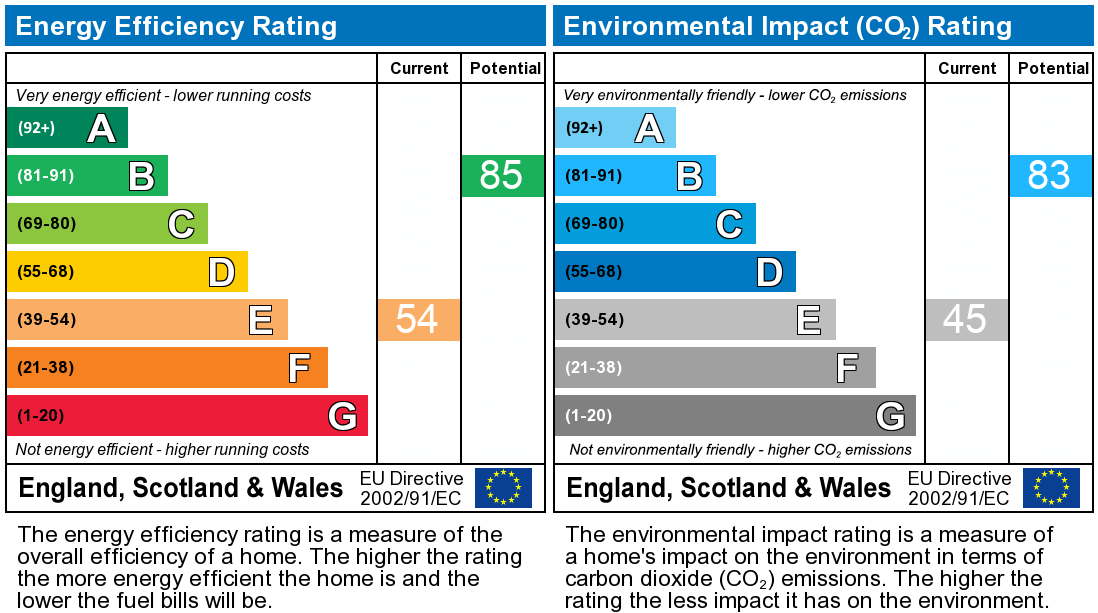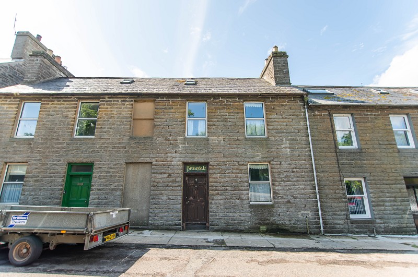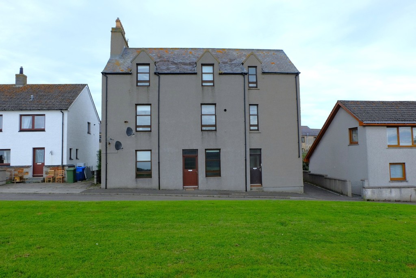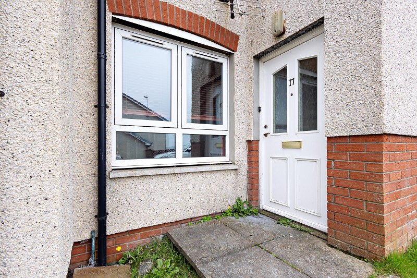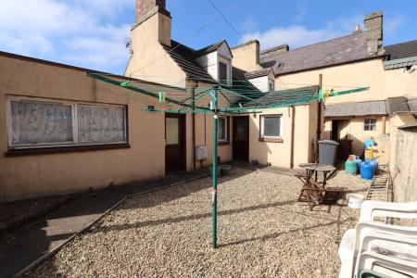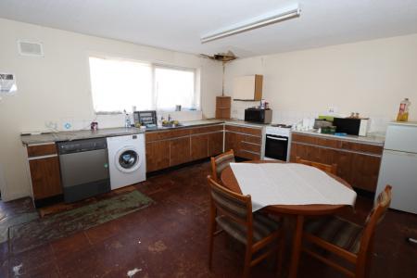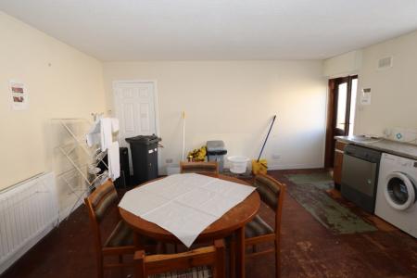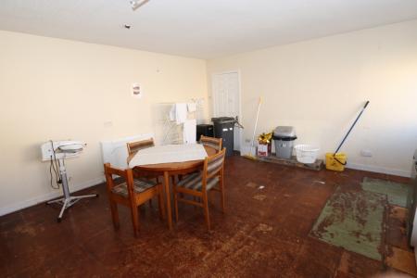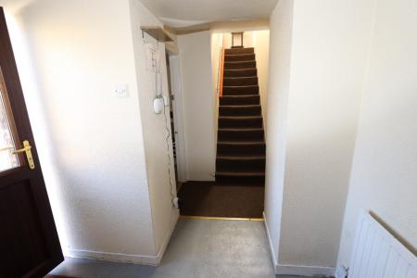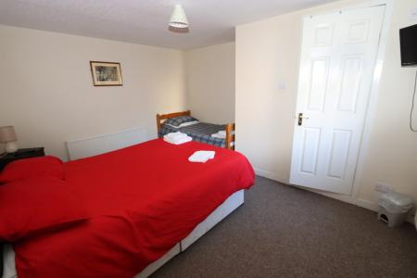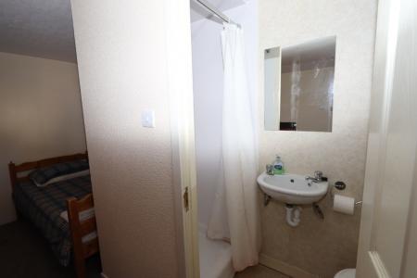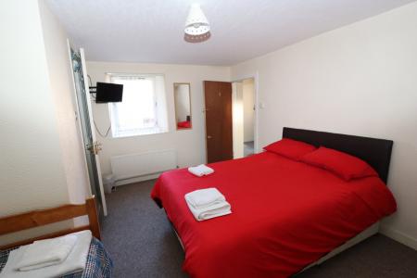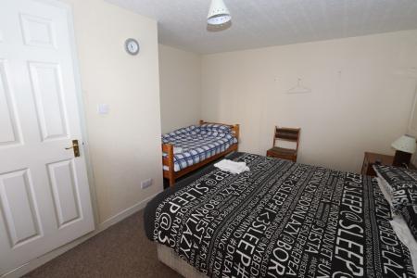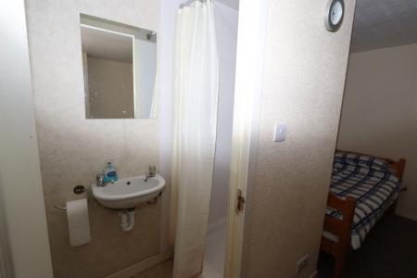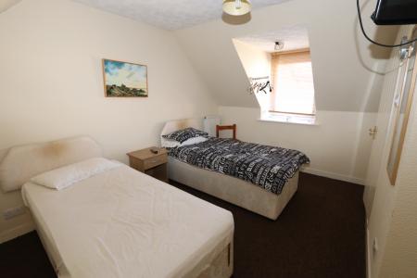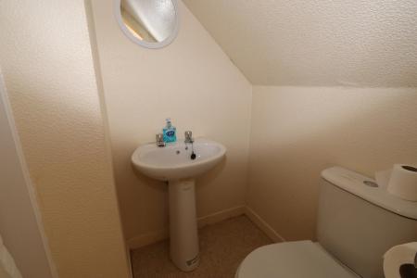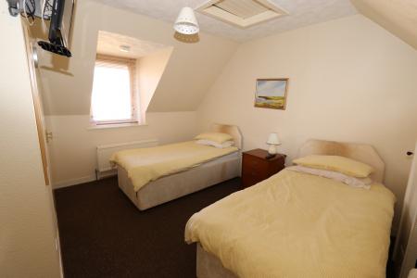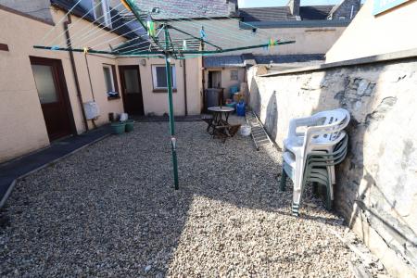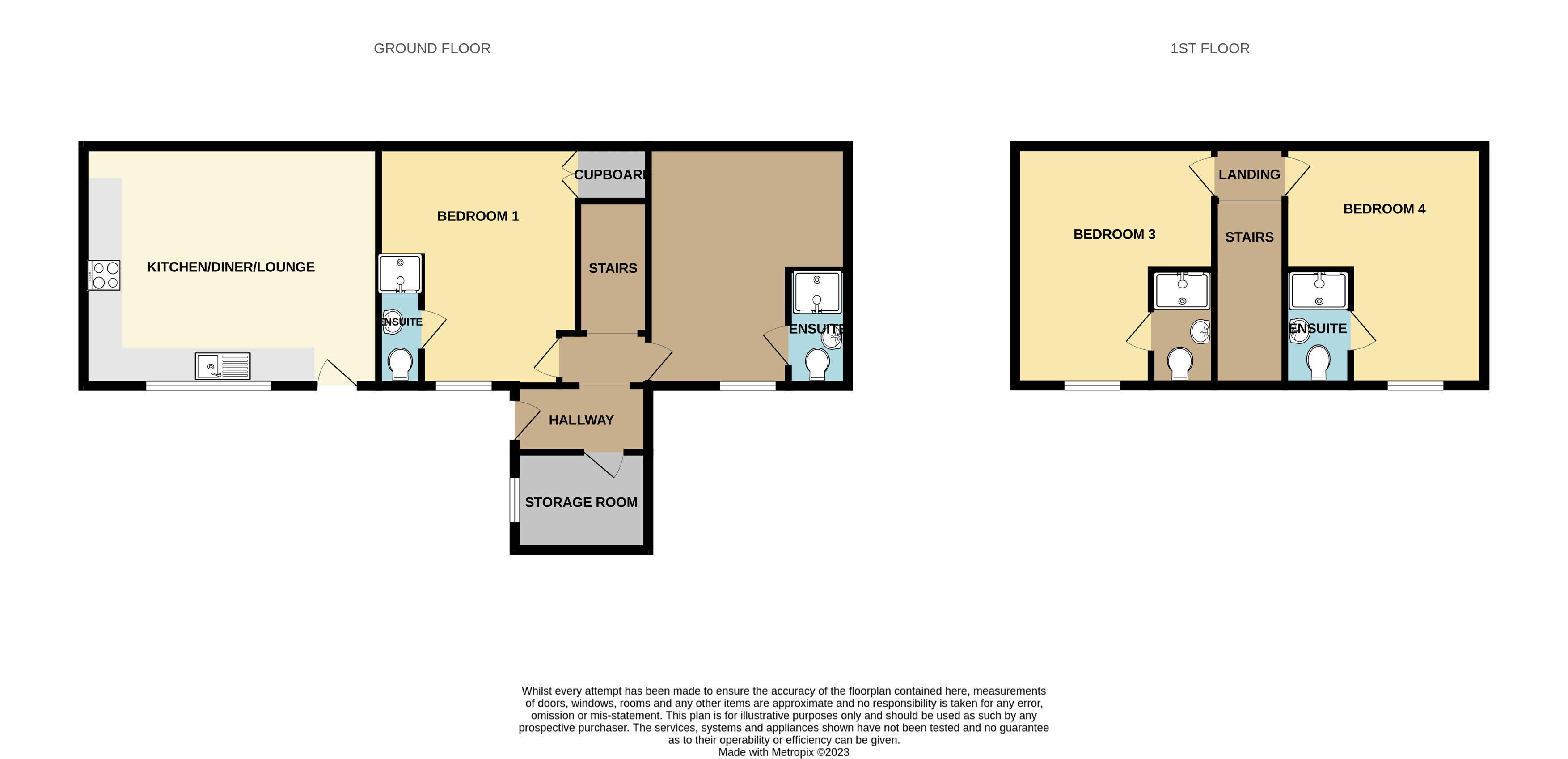- DETACHED PROPERTY
- FOUR BEDROOMS (ALL WITH ENSUITE)
- LARGE KITCHEN/DINER/LOUNGE
- WAS PREVIOUSLY A RENTAL PROPERTY
- ACCESSED FROM ALLEYWAY ON SMITH TERRACE
4 Bedroom Detached House for sale in Wick
Yvonne Fitzgerald is delighted to bring to the market this detached four-bedroom stone-built property which is accessed through an alleyway from Smith Terrace. It is tucked away and hidden from the main street. It was previously being utilized as a rental property and could again be utilized as a rental or it could become a family home with the addition of a hallway through bedroom one to lead into the kitchen/diner/lounge. There are four bedrooms (all with ensuite) and a storage room, all of which are accessed through the front door. Another front door gives access into a large kitchen/diner/lounge. Currently split with separate entrances, the two could again be joined together with a hallway leading from the main part of the building.
Wick is the second largest town in the county of Caithness and nearby facilities include a retail park, the Caithness General Hospital and the John O Groats Airport
EPC E
Council Tax Bank B
What3words ///seasonal.placidly.tribes
Kitchen/Diner/Lounge (15' 7" x 17' 5" or 4.74m x 5.31m)
This room is accessed through a separate exterior entrance to the remainder of the accommodation, but an internal door joining the two parts of the house would be easy to achieve. There is a half- glazed uPVC door into the kitchen/lounge/diner. There are base units with fitted worktops and tiled splash-back. There is a stainless-steel sink with drainer. A window faces to the front. The flooring is laid to vinyl tiles. There is one wall unit and services below the worktop for two washing machines. There is a shelved cupboard and a radiator.
Entrance Hall
This entrance to the bedrooms and storage room. A half glazed uPVC door goes into a lobby which has a radiator and the flooring is laid to vinyl. There is a door to a storage room and a stairs to the upper floor.
Storage Room (5' 9" x 7' 10" or 1.76m x 2.38m)
This room houses the combi-boiler. An opaque window faces to the front. The flooring is vinyl. There is a radiator and tiling to most of the walls.
Bedroom 1 (14' 1" x 11' 7" or 4.30m x 3.54m)
A window faces to the front. The flooring is carpet and there is a radiator. There is a door to the ensuite. There is a shelved cupboard. T.V point.
En Suite 1 (2' 6" x 6' 11" or 0.77m x 2.11m)
There is a shower with shower boarding to the walls and a shower curtain and mains shower. There is a W.C and handbasin. There is vinyl to the floor and a fan to the ceiling.
Bedroom 2 (13' 11" x 11' 9" or 4.24m x 3.59m)
This room has a window facing to the front with a deep sill, carpet flooring and two radiators. There is a door to the ensuite. T.V. point.
En Suite 2 (2' 6" x 6' 10" or 0.77m x 2.08m)
There is a shower fitted with shower boarding to the walls a mains shower and shower curtain. There is a W.C and hand basin. There is vinyl to the floor and a fan to the ceiling.
Stairs & Landing
The stairs and landing is carpeted and there is a velux to the ceiling.
Bedroom 3 (14' 3" x 12' 0" or 4.34m x 3.66m)
This room is carpeted, it has a window facing to the front and a radiator. There is a storage cupboard and a door to the ensuite. There is a hatch to the attic space. T.V. point.
En Suite 3 (6' 9" x 4' 0" or 2.07m x 1.21m)
There Is a shower with electric fitted shower, shower boarding to the wall and shower curtain. There is a W.C and a hand basin. The flooring is laid to vinyl and there is a fan to the ceiling.
Bedroom 4 (11' 11" x 14' 3" or 3.63m x 4.35m)
The room has a window facing to the front with a deep sill. There are two radiators and the flooring is laid to carpet. There is a door to the ensuite. T.V. point.
En Suite 4 (3' 11" x 6' 8" or 1.19m x 2.03m)
There Is a shower with electric fitted shower, shower boarding to the wall and shower curtain. There is a W.C and a hand basin. The flooring is laid to vinyl and there is a fan to the ceiling.
Garden
There is a low maintenance garden to the front and also a stone outbuilding storage room. The property is accessed through an alleyway from Smith Terrace
Property Ref: 37849_1801238
Similar Properties
Smith Place, Thurso, Highland. KW14 7XR
1 Bedroom Semi-Detached Bungalow | Offers Over £70,000
Yvonne Fitzgerald is delighted to bring to the market this superb one bedroomed family home in a quiet residential area...
Harbour Terrace, Wick, Highland. KW1 5HB
1 Bedroom Flat | Offers Over £70,000
Yvonne Fitzgerald is delighted to bring to the market this very tastefully decorated one bedroom flat with stunning view...
Sinclair Terrace, Wick, Highland. KW1 5AD
3 Bedroom Terraced House | Offers Over £70,000
Yvonne Fitzgerald is delighted to bring to the market this attractive period property which is located just within a fiv...
2 Bedroom Ground Floor Flat | Offers in excess of £75,000
**NOW £5,000 BELOW HOME REPORT VALUATION**Yvonne Fitzgerald is delighted to bring to the market this wonderful ground fl...
Land at Forse, Lybster. KW3 6BX
Land | Offers Over £75,000
An exceptional opportunity has arisen to purchase approximately 14 acres of croft-registered land, ideally located near...
Scapa Place, Thurso, Highland. KW14 7JH
2 Bedroom Flat | Offers Over £77,000
Yvonne Fitzgerald is delighted to bring to market this attractive modern flat in the private development of Scapa Place,...
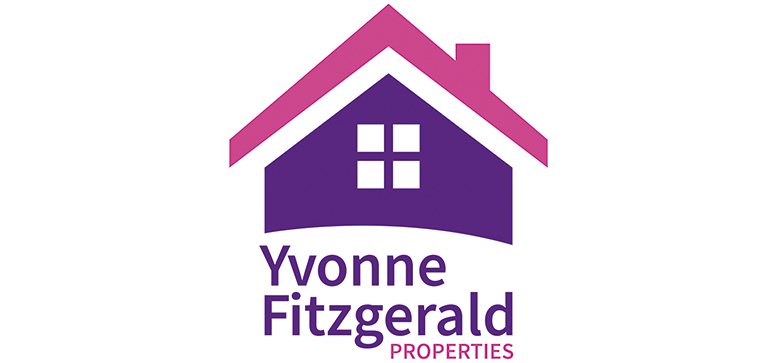
Yvonne Fitzgerald Properties (Thurso)
Thurso, Caithness, KW14 8AP
How much is your home worth?
Use our short form to request a valuation of your property.
Request a Valuation
