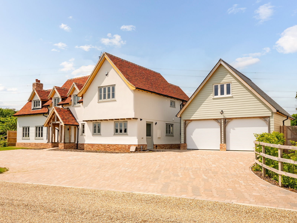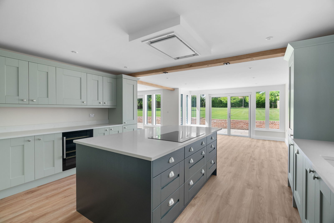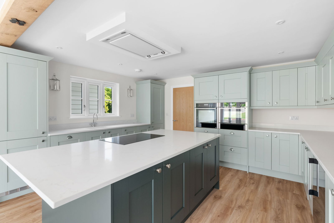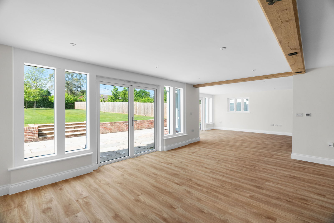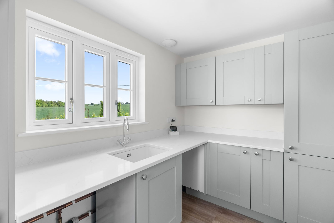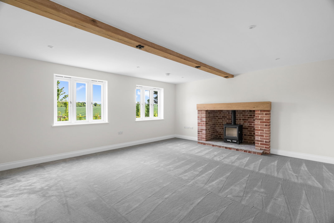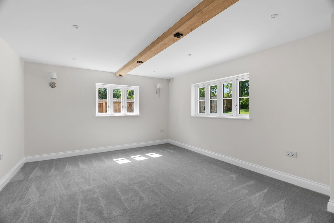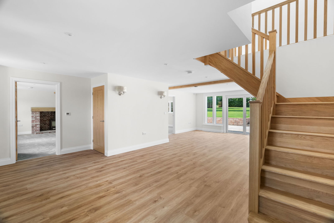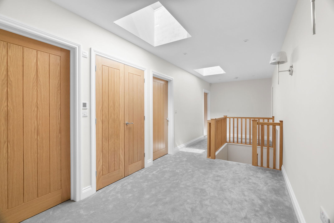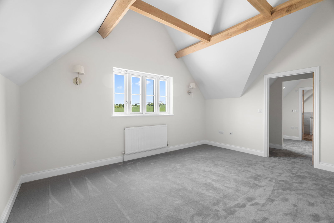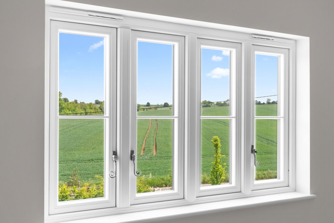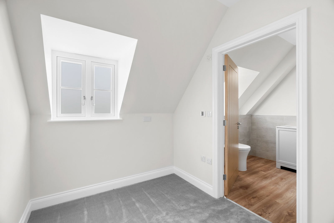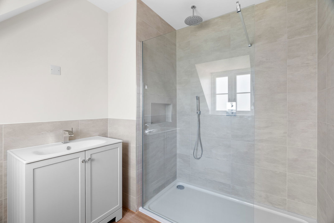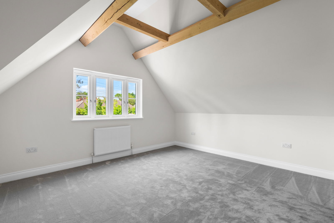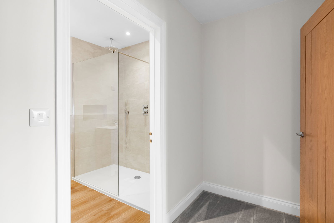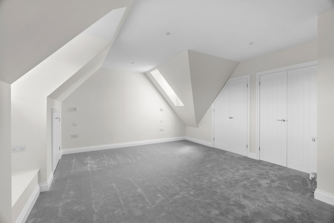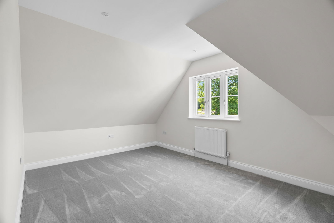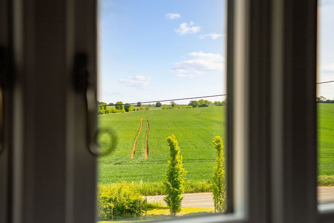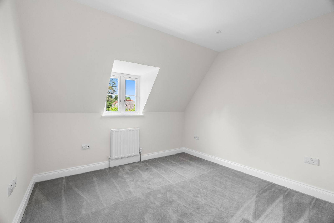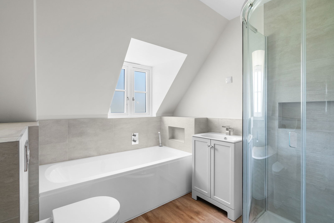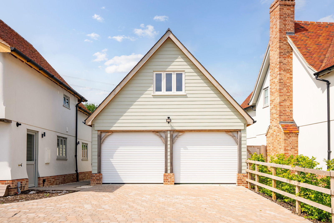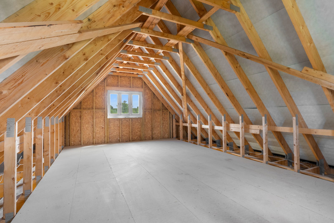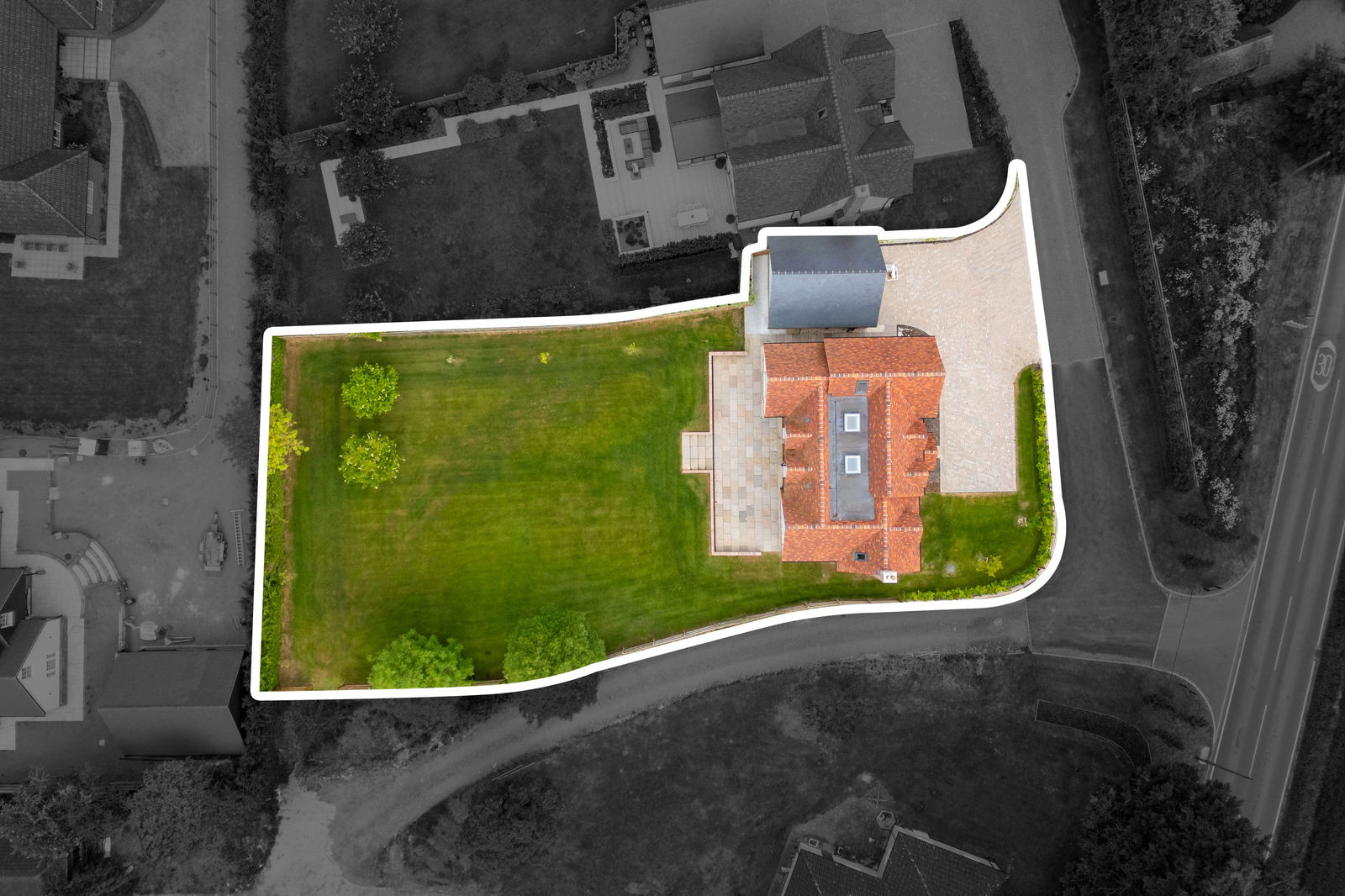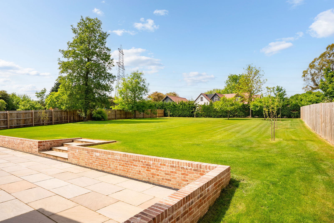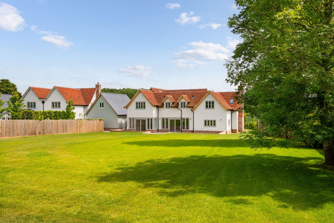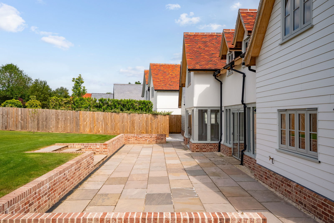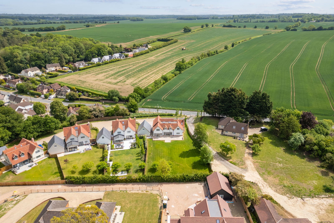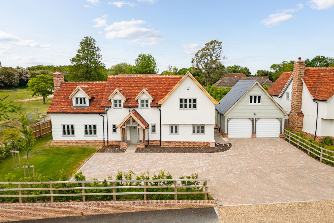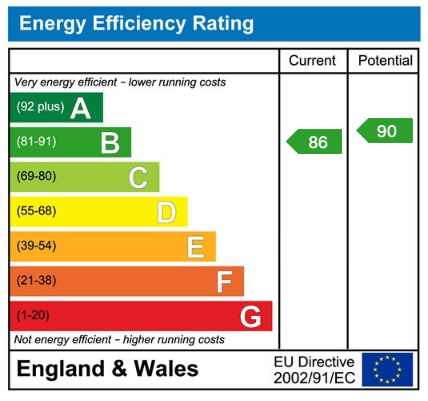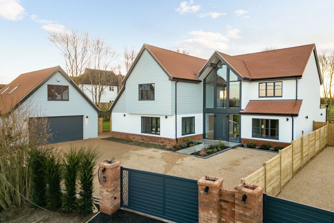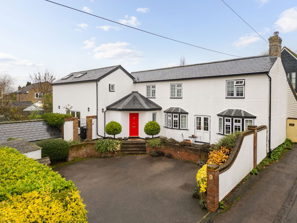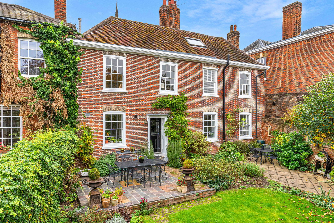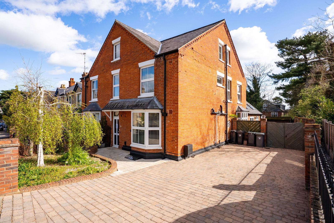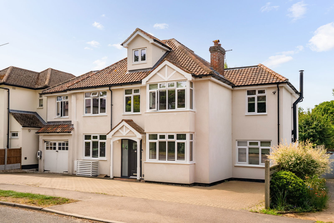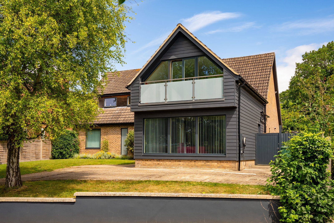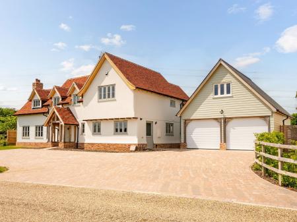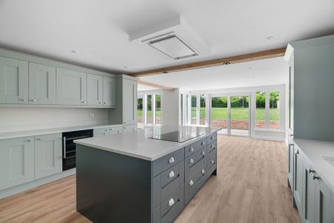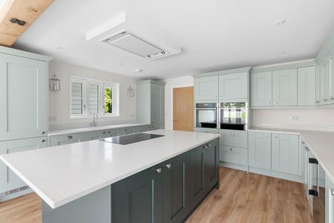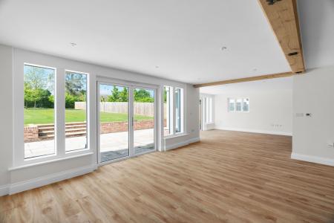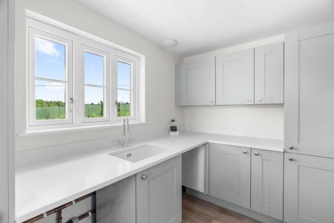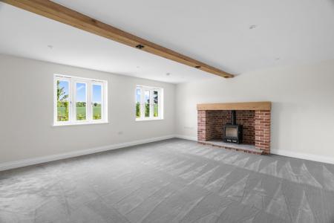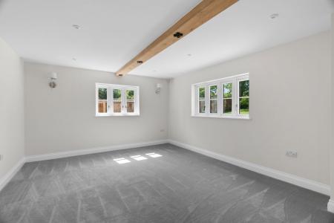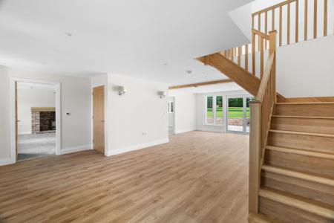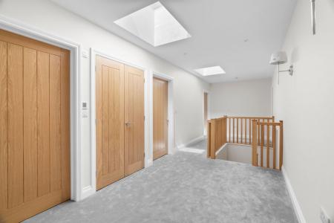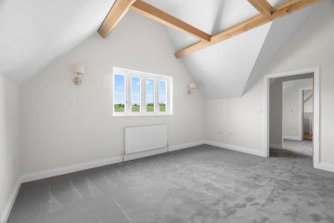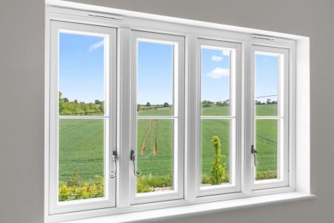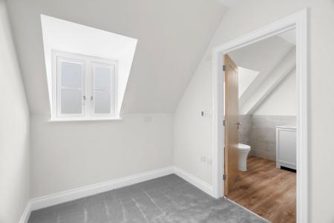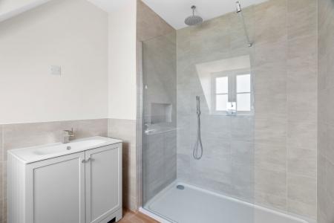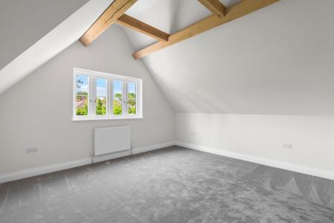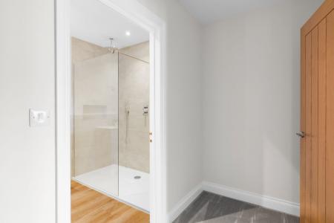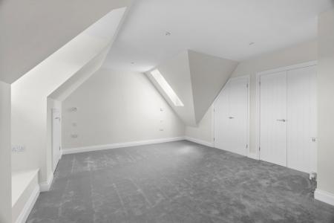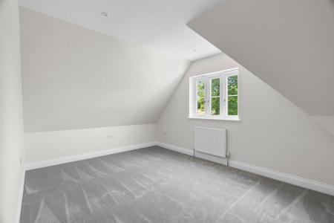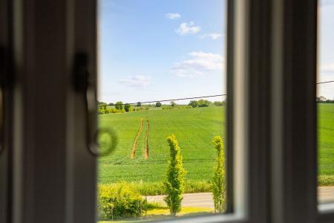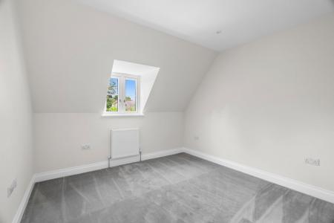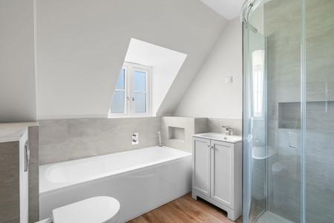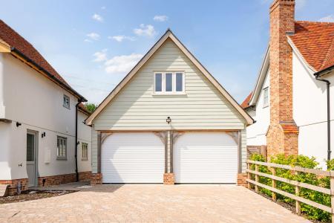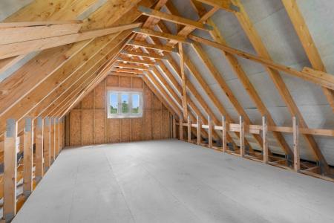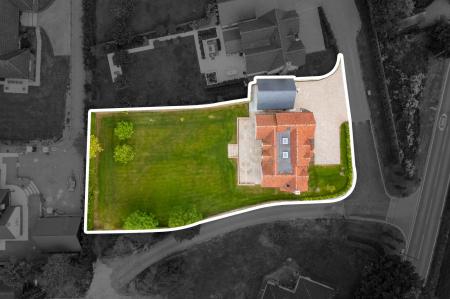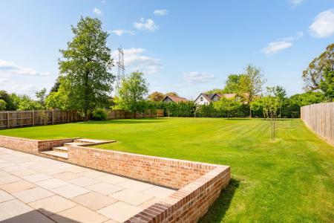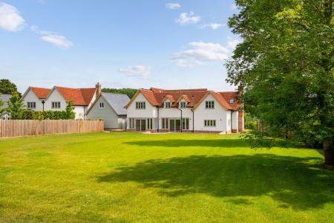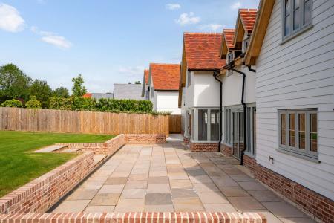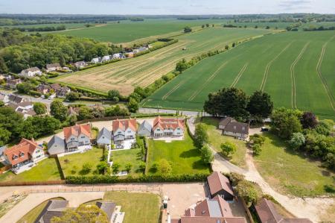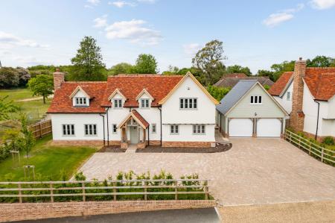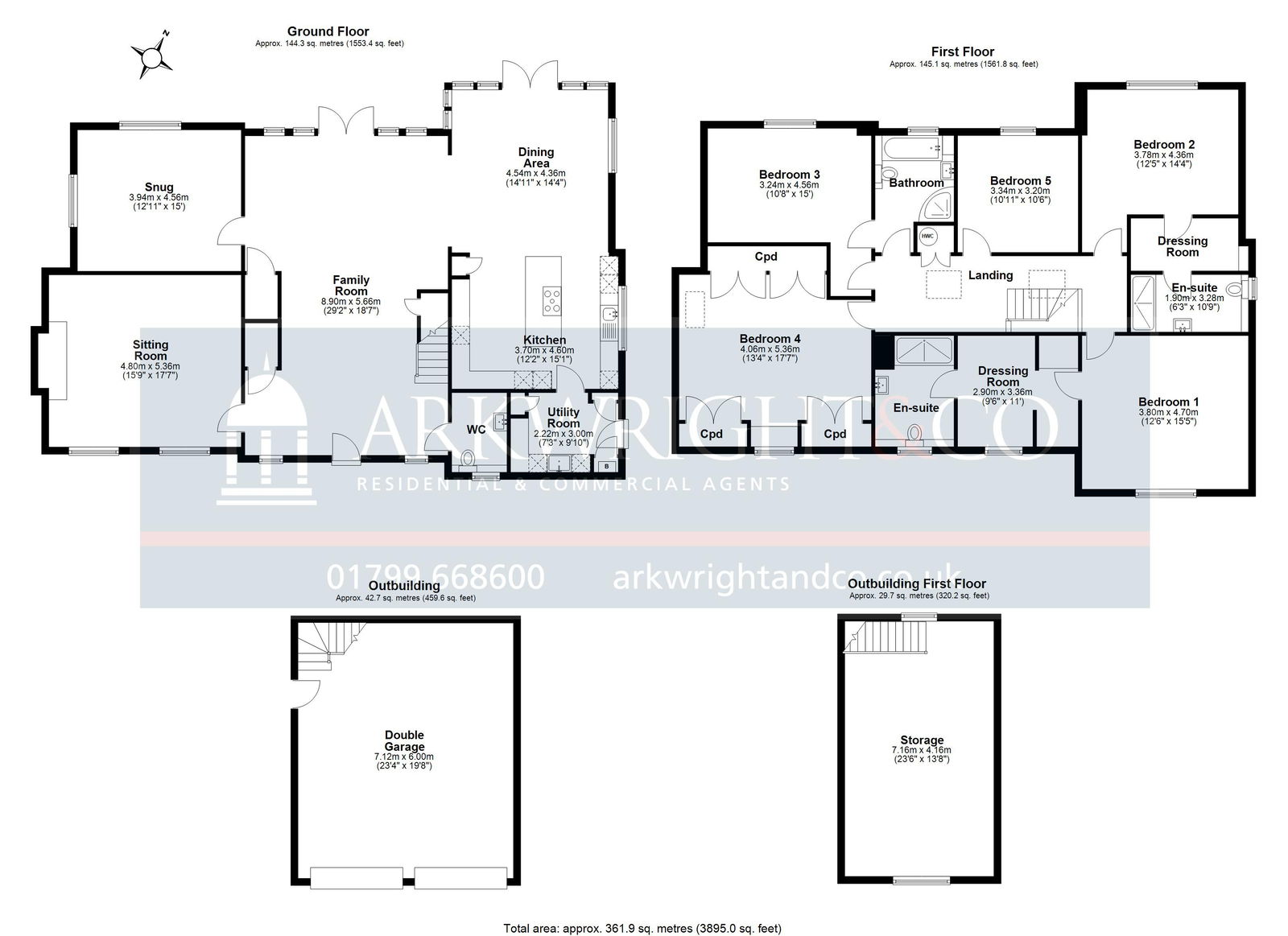- An impressive five bedroom, three bathroom detached home built in 2024
- Accommodation extending to 3,115 sqft
- Superb open plan kitchen/dining/living area
- Generous sitting room and separate snug
- Principal bedroom suite with dressing area and en suite
- A further four double bedrooms, one with ensuite and a family bathroom
- Detached double garage with studio above and ample off-road parking
- Established plot approaching 0.38 acre
- Desirable village location with countryside views
- Offered with no upward chain
5 Bedroom Detached House for sale in Wicken Bonhunt
In detail the front door sits beneath a canopied porch and opens into the impressive central hallway where an oak staircase rises to the first floor and a ground floor cloakroom sits off to one side. The generous sitting room looks out to the front featuring exposed timber beams and an inglenook fireplace with fitted stove. The second, dual aspect reception room sits to the rear of the property with views onto the garden. From the central hallway it opens into an expansive kitchen/dining/family room, forming one large open-plan living space. The beautiful shaker style kitchen is fitted with a range of quality units finished in contrasting shades complemented by quartz worktops and a large central island. There are a number of integrated appliances including full height fridge and freezer, twin ovens, dishwasher, wine cooler and Neff induction hob. The dining/ family area is a delightful space with two sets of double doors opening to the rear garden and windows along one side drawing in good amounts of natural light. A separate utility room provides further worktop and storage cupboards with additional appliance space and partly glazed door opening to outside.
The first-floor landing is filled with natural light from two sky lights, a range of built in storage, doors to the five double bedrooms and the family bathroom. The superb principal suite is a substantial vaulted bedroom with views to the front aspect, a door leading into a dressing area and a door to ensuite. Comprising shower enclosure, W,C and wash hand basin. Bedroom two enjoys views over the rear garden with dressing room and en suite shower room. Comprising a free-standing wash hand basin, W.C and large shower enclosure. A third double room has a window to the rear aspect with views over the garden. Bedroom four is a double room with a range of built in wardrobe, Velux window and window to the front aspect. Bedroom five has a window to rear aspect. The family bathroom comprises shower enclosure, panelled bath, W.C and wash hand basin.
Outside - The property is discreetly positioned beyond an attractively landscaped front garden, enclosed by a traditional post-and-rail fence. To one side, a generous block-paved driveway affords ample off-street parking for multiple vehicles and leads directly to a detached double garage. Equipped with an electric vehicle charging point and benefits from an internal staircase rising to a fully floored attic space, offering excellent, versatile accommodation with potential for conversion subject to necessary permissions. To the rear, the gardens are of a particularly good size and enjoy a high degree of privacy and laid mainly to lawn with mature trees interspersed. A substantial paved terrace adjoins the rear elevation, bordered by a low brick wall, and provides an ideal setting for outdoor dining and entertaining.
Important Information
- This is a Freehold property.
- This Council Tax band for this property is: G
Property Ref: 2695_1107866
Similar Properties
5 Bedroom Detached House | Guide Price £1,375,000
A stunning newly built five-bedroom, three bathroom detached property which has been finished to a high standard through...
4 Bedroom Detached House | Guide Price £1,250,000
A highly individual and rarely available 4 bedroom detached family home, benefitting from a generous plot, nestled away...
5 Bedroom End of Terrace House | Guide Price £1,250,000
A beautiful and truly unique Grade II Listed period town house situated in this prominent location which gives good acce...
6 Bedroom Semi-Detached House | Guide Price £1,500,000
A unique and attractive five/six-bedroom, five-bathroom semi-detached period residence, thoughtfully extended as well as...
Summerhill Road, Saffron Walden
5 Bedroom Detached House | Offers Over £1,500,000
A wonderful five-bedroom, four bathroom detached family home that has been meticulously renovated and extended to provid...
Summerhill Road, Saffron Walden
5 Bedroom Detached House | Offers Over £1,500,000
A striking, five-bedroom detached home with a garden studio and individuality at its core. Tucked away on one of the tow...

Arkwright & Co (Saffron Walden)
Saffron Walden, Essex, CB10 1AR
How much is your home worth?
Use our short form to request a valuation of your property.
Request a Valuation
