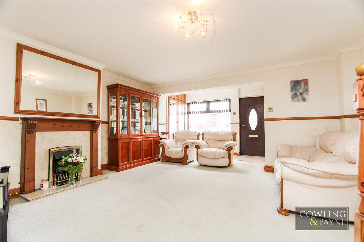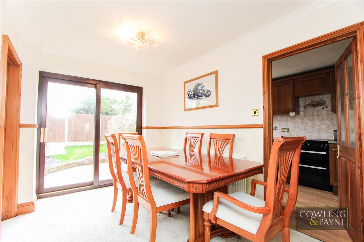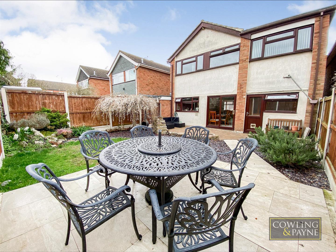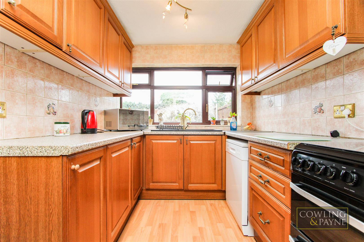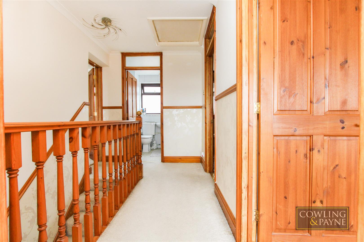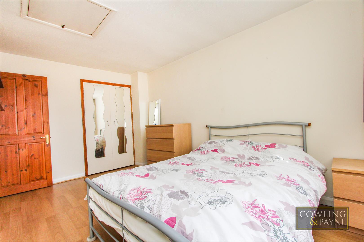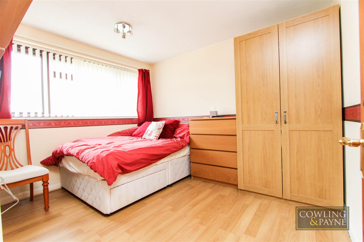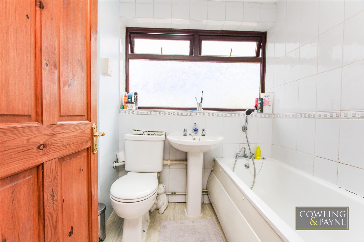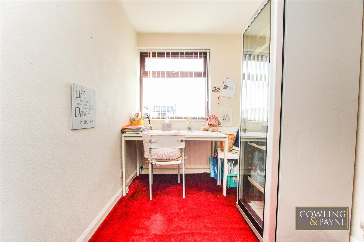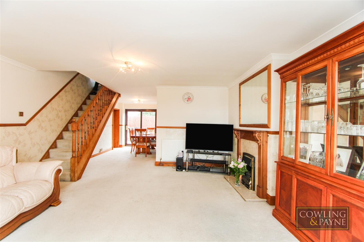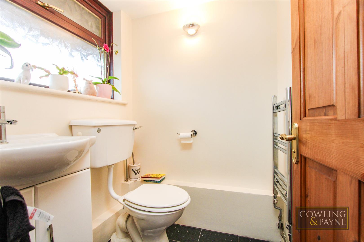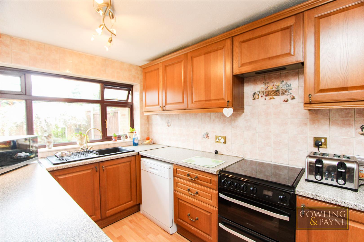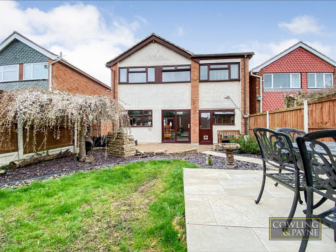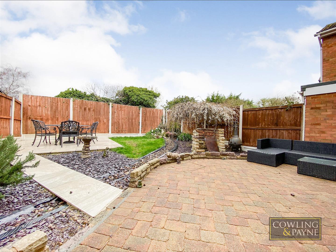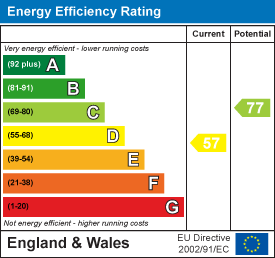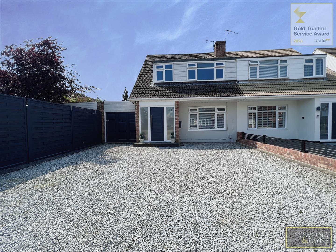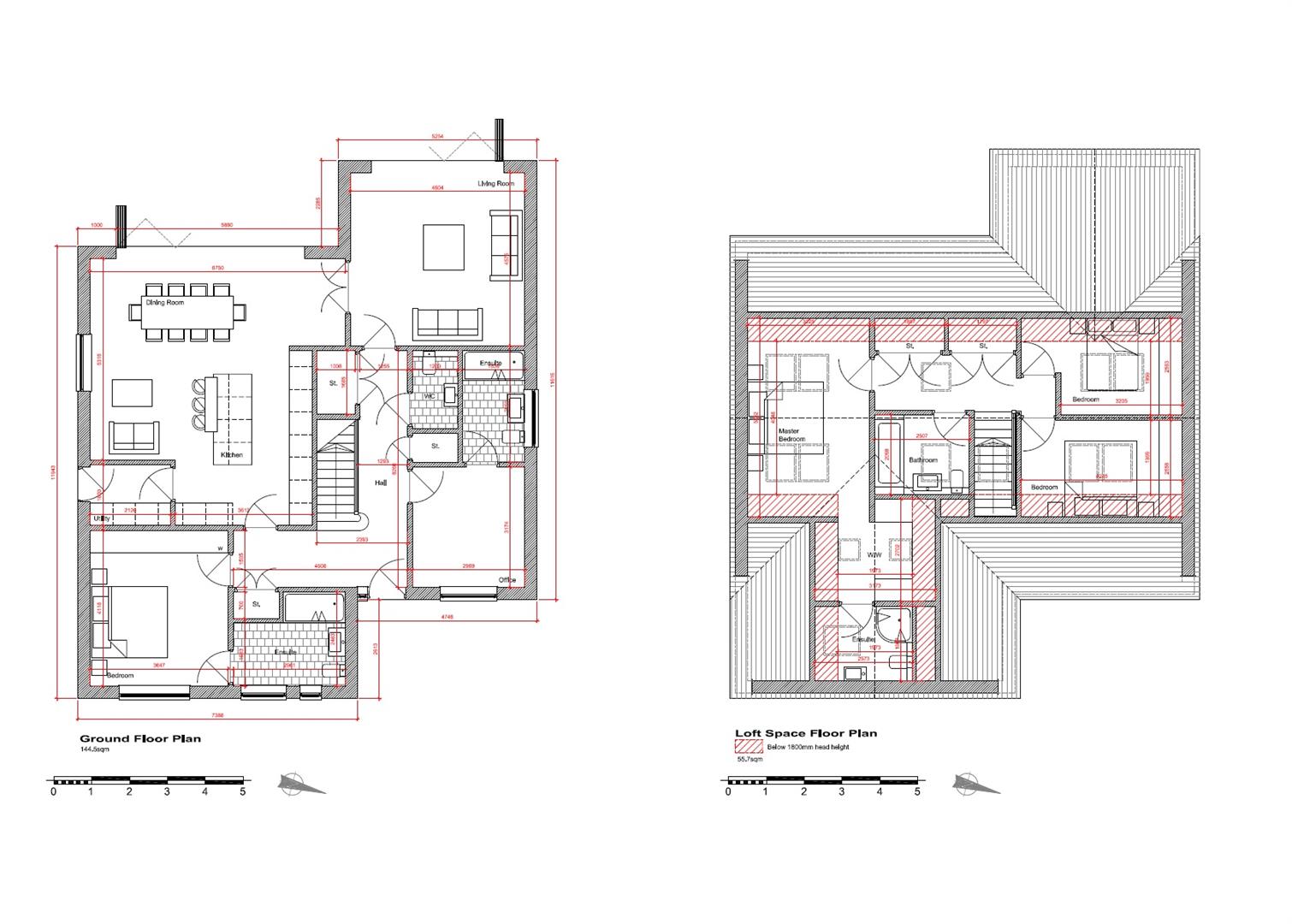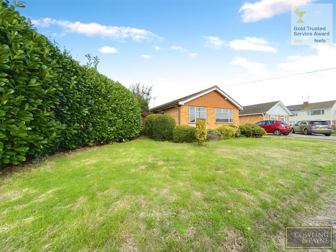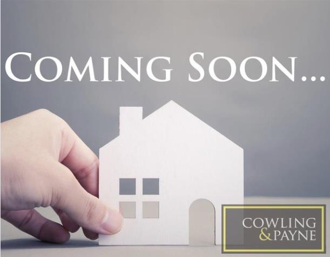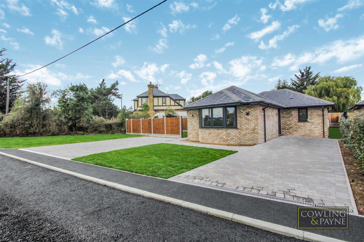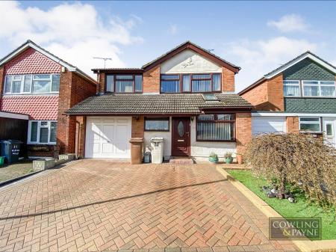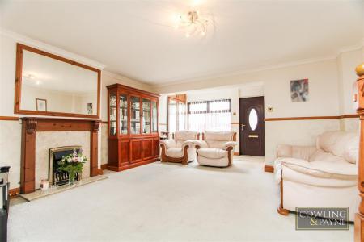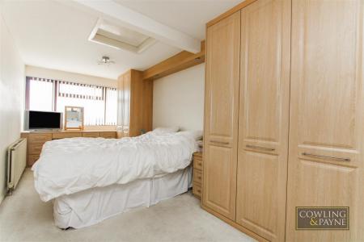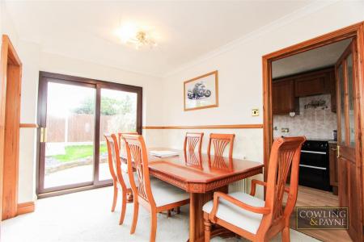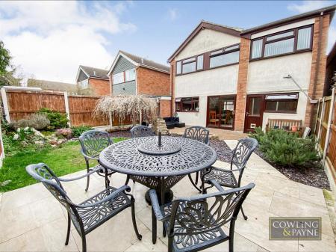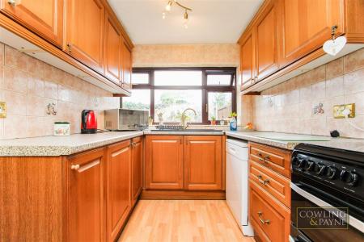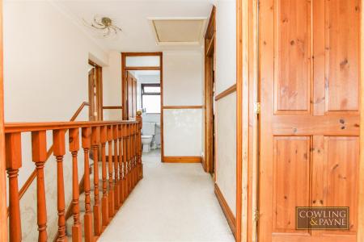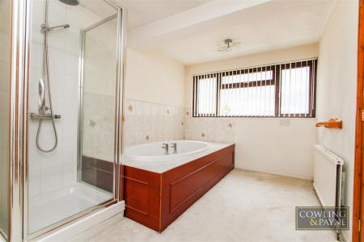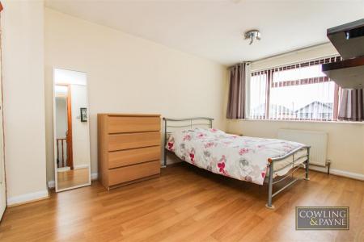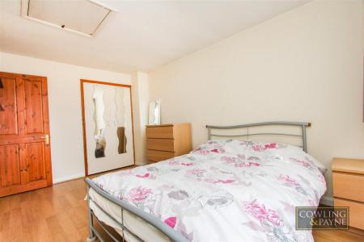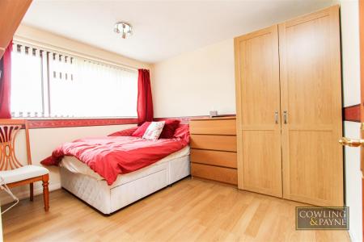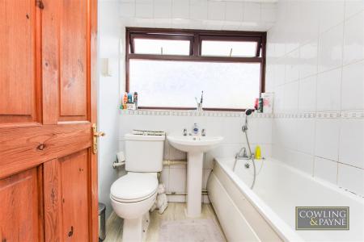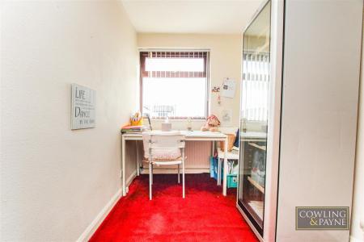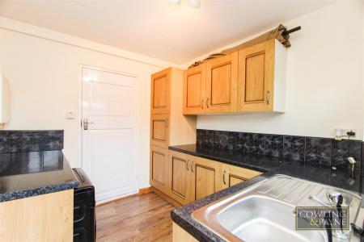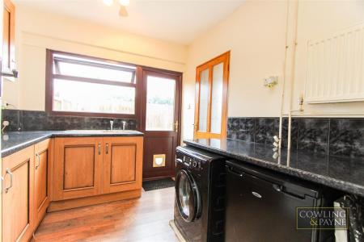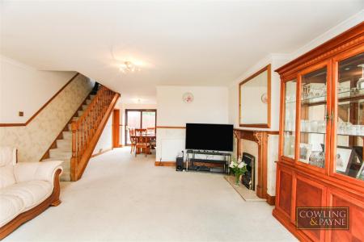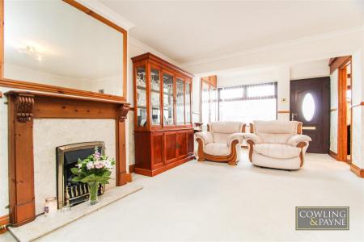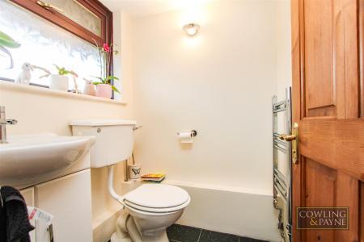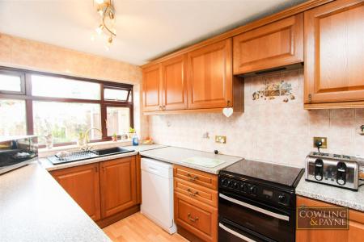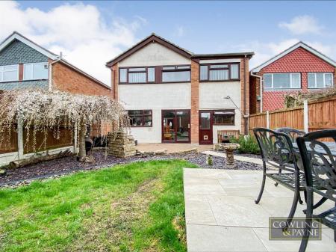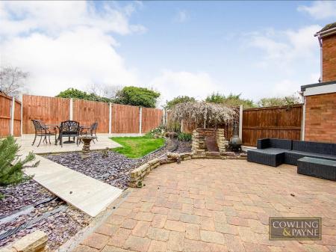- FOUR BEDROOM LINK DETACHED FAMILY HOME
- INTEGRAL GARAGE
- OFF STREET PARKING
- SEPARATE UTILITY ROOM
- CUL DE SAC LOCATION WITHIN THE POPULAR RUNWELL AREA
4 Bedroom Link Detached House for sale in Wickford
*** A spacious detached family home in need of updating but realistically priced to sell. ***
Cowling & Payne are delighted to bring to the market this FOUR bedroom detached family home, situated in a popular location. Entering the property you will be greeted by a spacious and open planned lounge/diner. Moving on, there is a ground floor WC, kitchen & utility room. The utility room then follows into the integral garage.
Moving upstairs the master bedroom is spacious, running the length of the property front to back. There has also been the addition of a shower & bath, creating an ensuite to master. Following on there is a 3 piece family bathroom and three further good size bedrooms.
Externally the property features off-street parking to the front for a couple of vehicles. The integral garage is spacious in size, offering enough space to house a vehicle, along with having power & lighting. It also offers potential as the space could be converted into another reception room, creating an ideal space for a playroom or home office. The rear garden has a paved patio area, shingle stones, a lawn & a paved pathway then leading to an additional patio area.
Location
This property is situated within a popular cul-de-sac within the Runwell area. The property is also situated within close proximity to Wickford Mainline railway station & Wickford High Street.
Additional Information
Tenure - Freehold
Council Tax Band - E - Chelmsford
Lounge/Diner - lounge 2.74m x 5.79m x 4.57m / diner 2.13m x 3.05m -
Ground Floor Wc -
Kitchen - 2.13m x 3.05m (7'41 x 10'51) -
Utility Room - 2.44m x 2.44m (8'20 x 8'84) -
Integral Garage -
Master Bedroom - 8.23m x 2.44m (27'64 x 8'0) -
Bathroom - 1.52m x 1.83m (5'21 x 6'0) -
Bedroom Two - 3.96m x 2.44m (13'53 x 8'71) -
Bedroom Three - 3.05m x 2.44m (10'35 x 8'84) -
Bedroom Four - 3.05m x 1.83m (10'73 x 6'43) -
Important information
Property Ref: 60190_32214245
Similar Properties
3 Bedroom Semi-Detached House | Guide Price £400,000
** GUIDE PRICE £400,000 - £425,000 ** Cowling & Payne are thrilled to offer to the market this outstanding three-bedroom...
3 Bedroom Detached Bungalow | Guide Price £390,000
** GUIDE PRICE £390,000 - £400,000 ** We are pleased to present this unique development property for sale. This one-of-a...
4 Bedroom Semi-Detached House | £385,000
(PLOT B) Cowling & Payne are privileged to Bring to the market this well appointed, 'New Build' 4 bedroom, semi detached...
3 Bedroom Semi-Detached Bungalow | Offers in excess of £420,000
We are delighted to present this charming detached property in good condition, located in a desirable & popular location...
3 Bedroom Semi-Detached House | £425,000
** CALL TO REGISTER YOUR INTEREST ** Step into this charming semi-detached property that's just waiting for its new owne...
2 Bedroom Detached Bungalow | £425,000
**** PLOT 3 BARMOOR PLACE **** Cowling & Payne are pleased to welcome this unique development of luxurious bungalows "Ba...
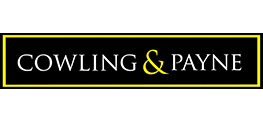
Cowling & Payne (Wickford)
Runwell Road, Wickford, Essex, SS11 7AB
How much is your home worth?
Use our short form to request a valuation of your property.
Request a Valuation

