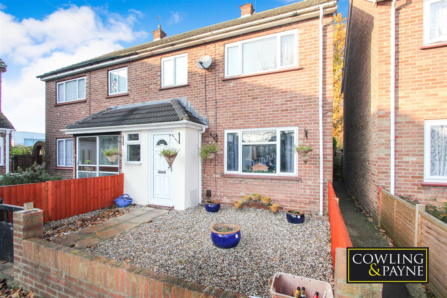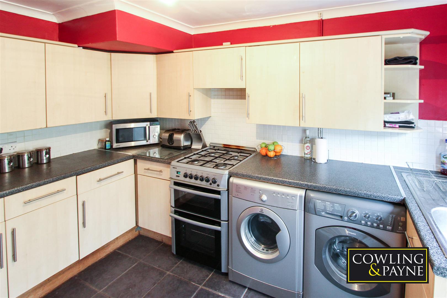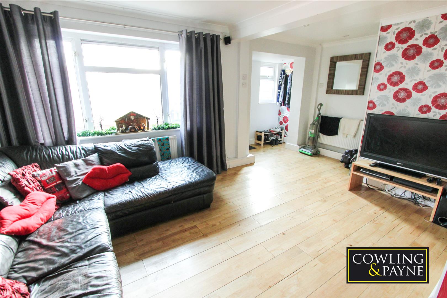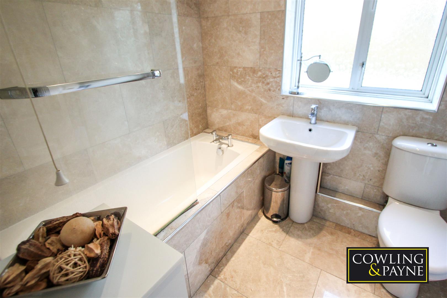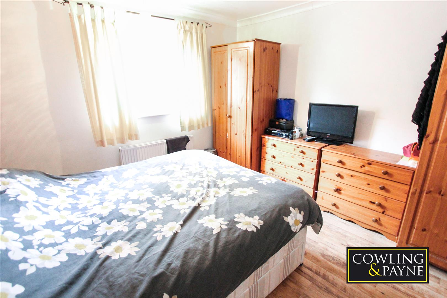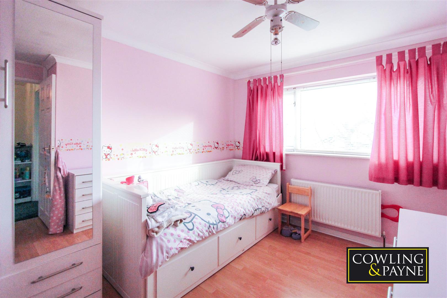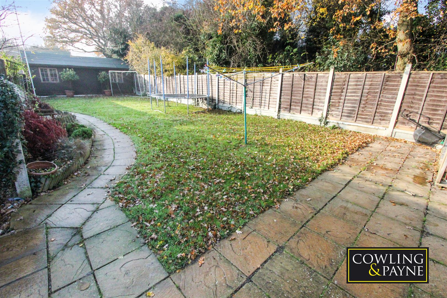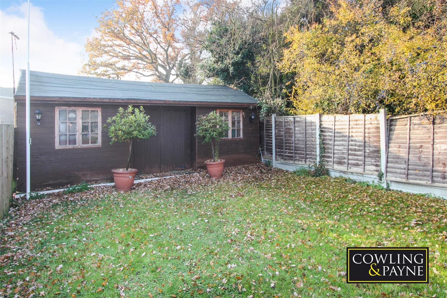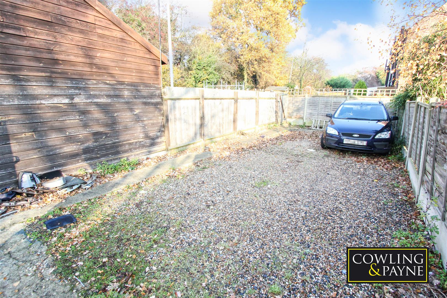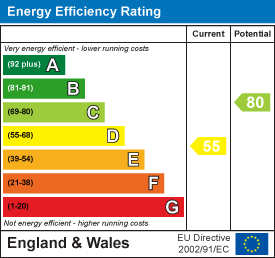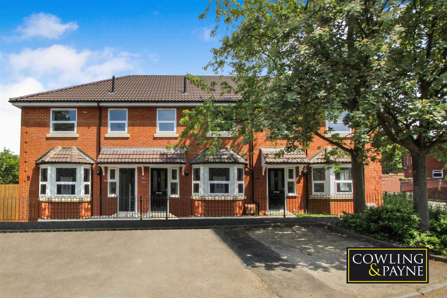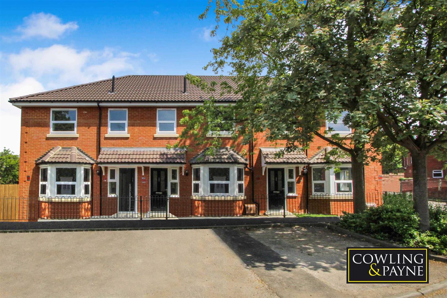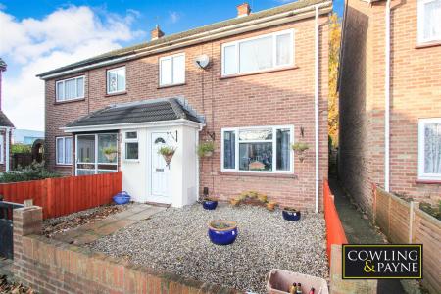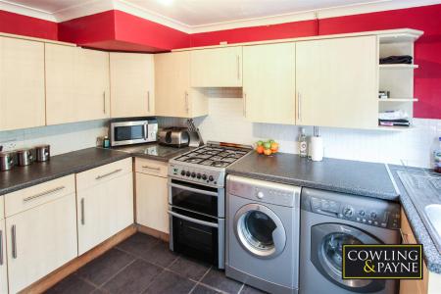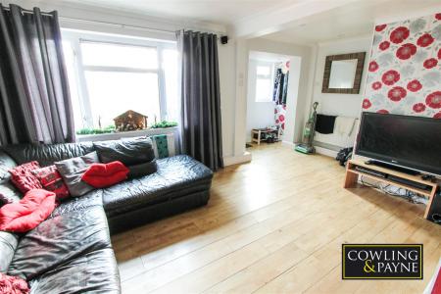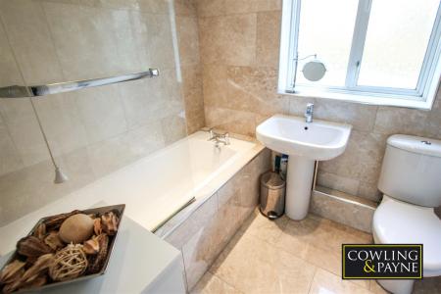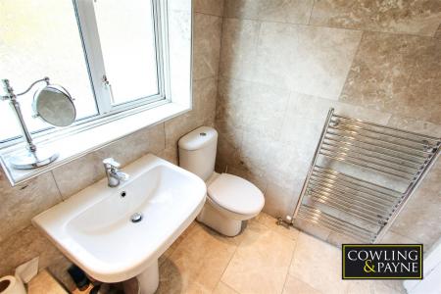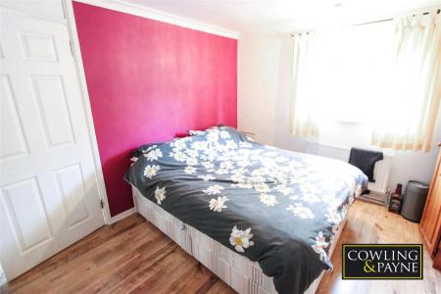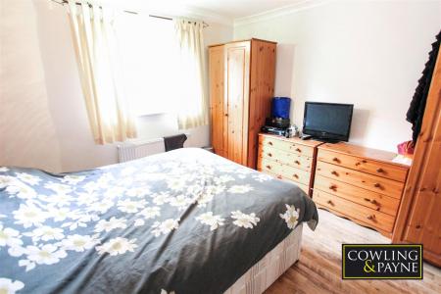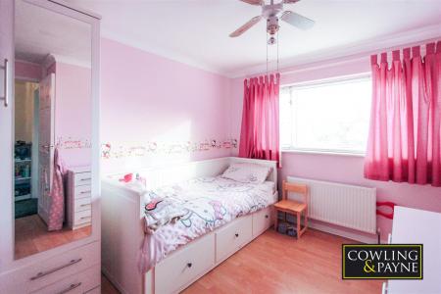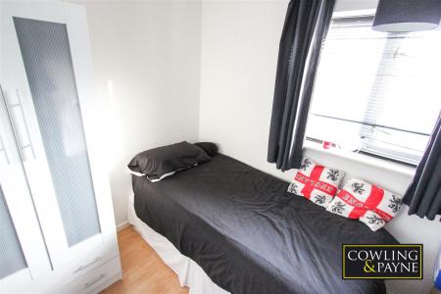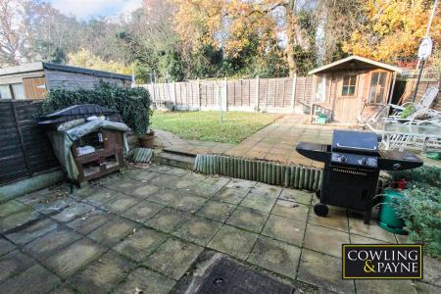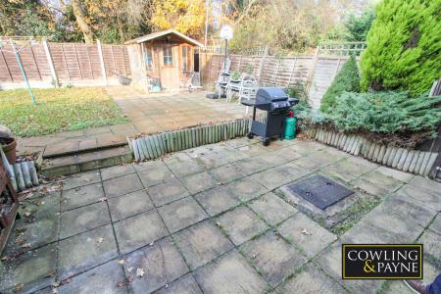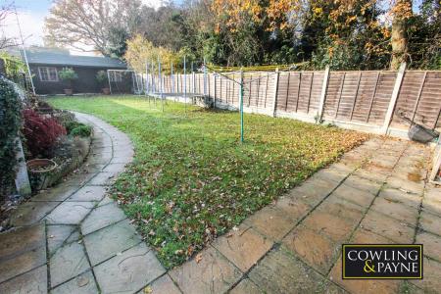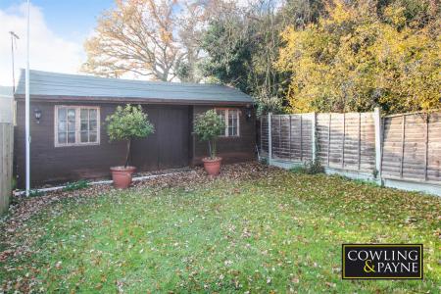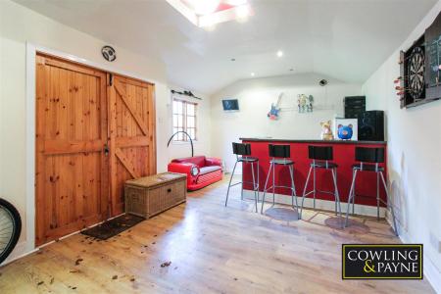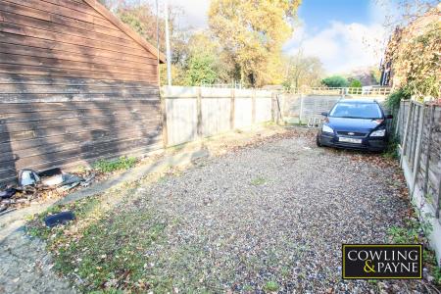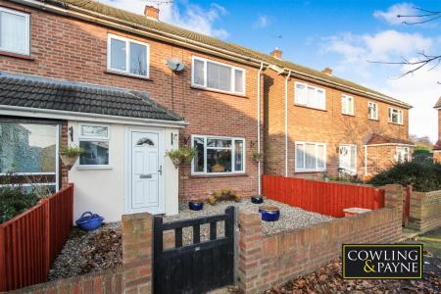- NO ONWARD CHAIN
- LARGE REAR GARDEN
- GOOD LOCATION
- OUTDOOR BUILDING/GAMES ROOM
- THREE BEDROOMS
- EXCELLENT SCHOOL LINKS SITUATED IN THE NEARBY CATCHMENT AREA
- CLOSE PROXIMITY TO NEARBY AMENITIES
3 Bedroom Semi-Detached House for sale in Wickford
Cowling & Payne are delighted to bring to the market, this THREE bedroom semi detached family home in the popular shotgate location. Entering into the property you will find benefits such as, a good size lounge-diner which flows round into the kitchen. Moving upstairs you will then locate THREE spacious bedrooms and a 3 piece family bathroom.
Externally the property benefits from benefits a a large "L" shaped rear garden which consists of a paved patio area, lawn, and an outbuilding. In addition to this parking for a number of vehicles can be located to the rear.
Location wise the property is pleasantly based in the shotgate area, and is very well positioned for good school links which are nearby. This consists of a local primary and the popular Beauchamps High School, which was graded as 'outstanding' via Ofsted. Also nearby you will find find various local amenities including a Tesco's Express.
A bit further on and a short drive away, Wickford High Street & Railway station and located within close proximity. Local bus routes are positioned on the Southend Road just off of Bridge Road.
This property also benefits from being CHAIN FREE! Call the sales team today to arrange a viewing!
Additional Information
** Please note library photos used for listing **
Lounge/Diner
Kitchen
Landing
Master Bedroom
Bedroom Two
Bedroom Three
Bathroom
Large L Shaped Rear Garden
Outbuilding/games room
Council Tax Band C
Entrance Porch - 2.11 x 5.49 (6'11" x 18'0") -
Lounge Diner - 6.93 x 5.49 (22'8" x 18'0") -
Kitchen - 3.51 x 2.67 (11'6" x 8'9") -
Bedroom One - 3.4 x 3.23 (11'1" x 10'7") -
Bedroom Two - 3.4 x 2.62 (11'1" x 8'7") -
Bedroom Three - 2.16 x 1.78 (7'1" x 5'10") -
Bathroom - 2.16 x 1.78 (7'1" x 5'10") -
Garden Room /Games Room - 7.06 x 3.76 (23'1" x 12'4" ) -
Important information
Property Ref: 60190_31746984
Similar Properties
3 Bedroom End of Terrace House | POA
** PLOT D ** Cowling & Payne are delighted to be able to bring to the market, this small development of brand new build...
3 Bedroom End of Terrace House | POA
** PLOT E ** Cowling & Payne are delighted to be able to bring to the market, this small development of brand new build...
3 Bedroom End of Terrace House | POA
** PLOT C ** Cowling & Payne are delighted to be able to bring to the market, this small development of brand new build...
3 Bedroom Semi-Detached House | Offers in excess of £355,000
Cowling & Payne are delighted to bring to the market this THREE-bedroom semi-detached house. The property is presented i...
3 Bedroom Terraced House | Guide Price £360,000
*** GUIDE PRICE £360,000 - £375,000 *** Cowling & Payne are delighted to be able to market for sale this three-bedroom f...
3 Bedroom Townhouse | Guide Price £360,000
Cowling & Payne are delighted to bring to the market, this spacious THREE bedroom mid terraced house, positioned in a pr...
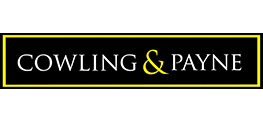
Cowling & Payne (Wickford)
Runwell Road, Wickford, Essex, SS11 7AB
How much is your home worth?
Use our short form to request a valuation of your property.
Request a Valuation
