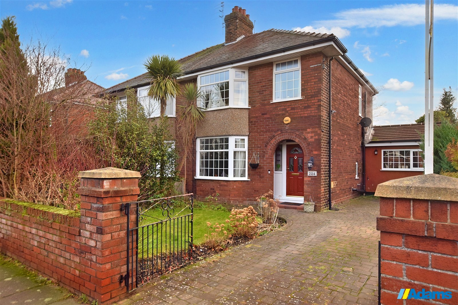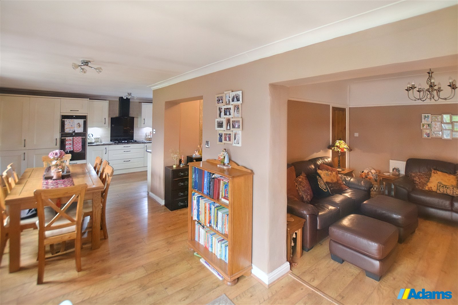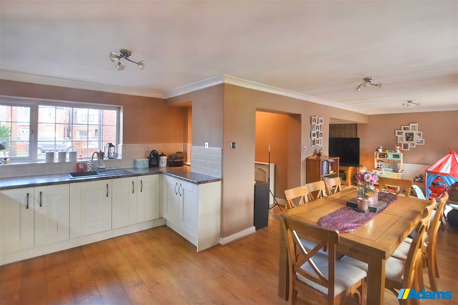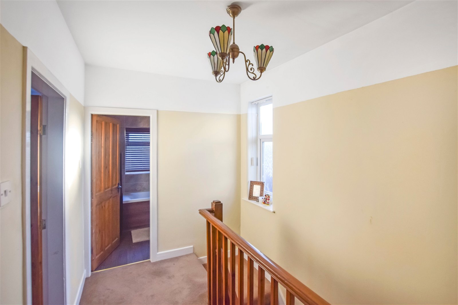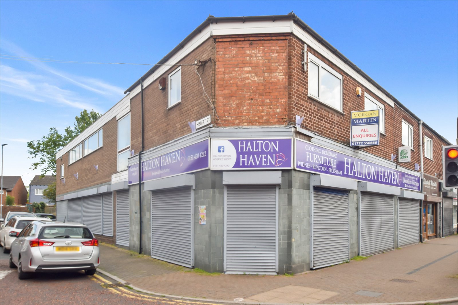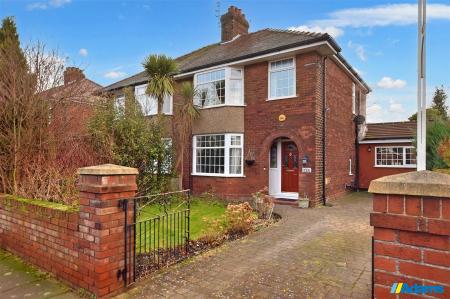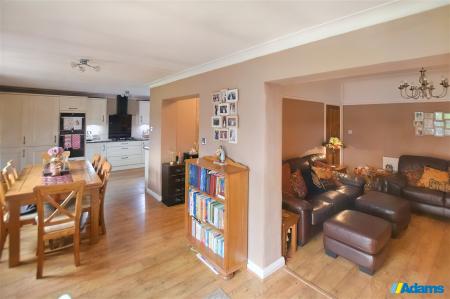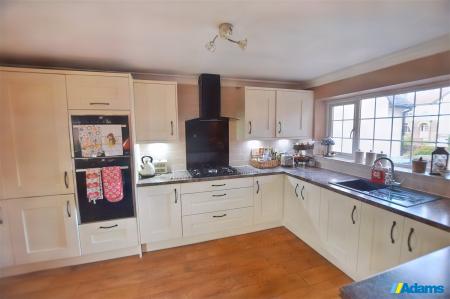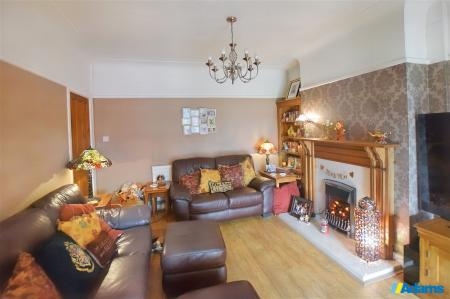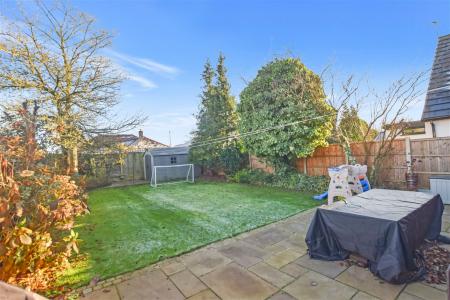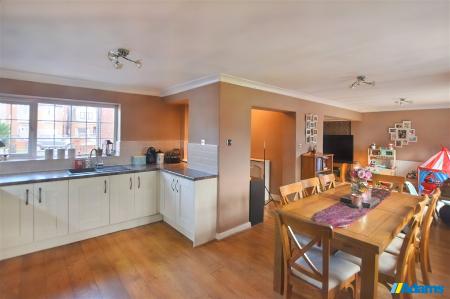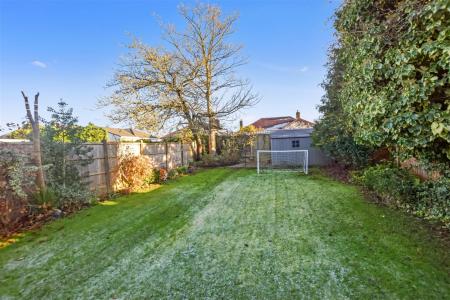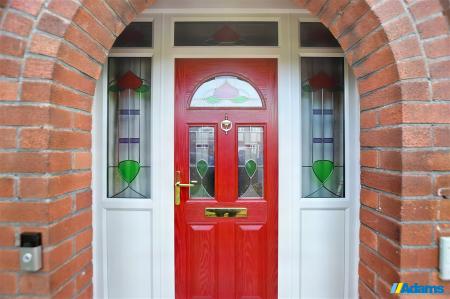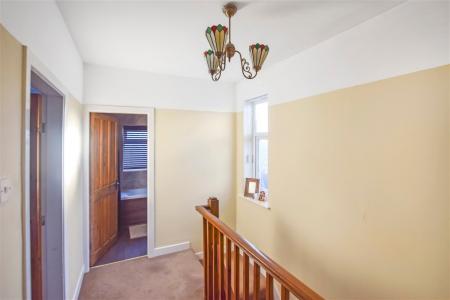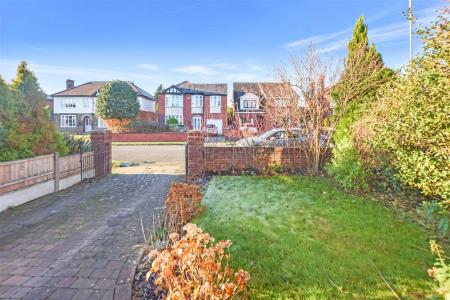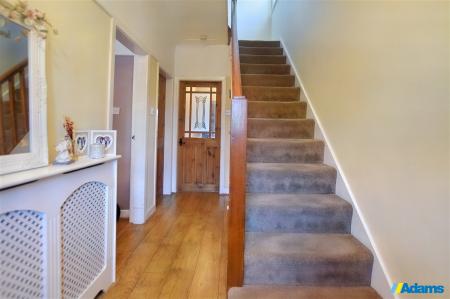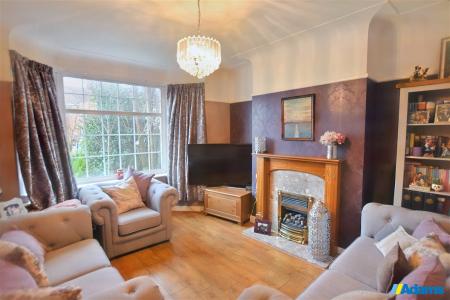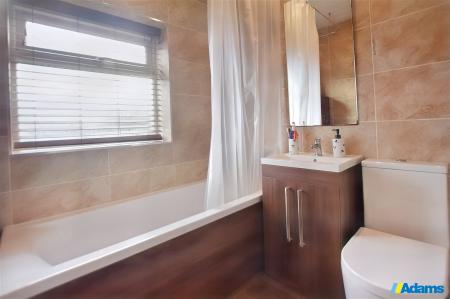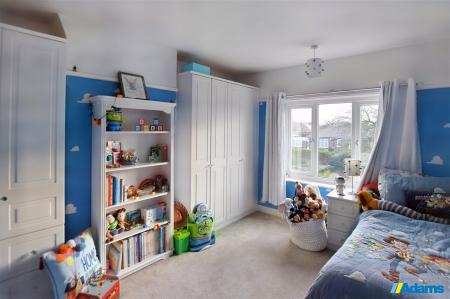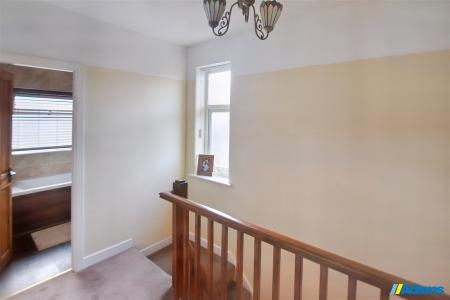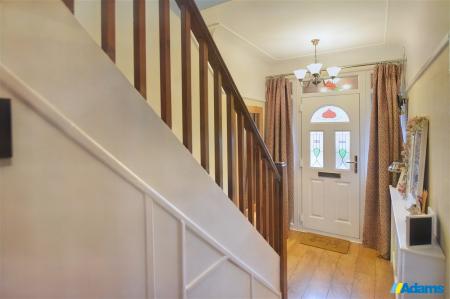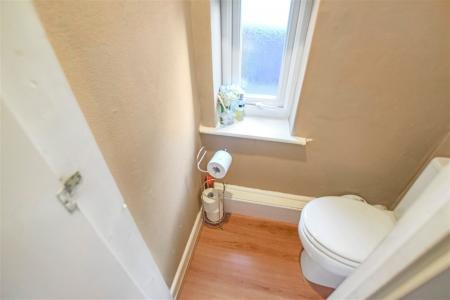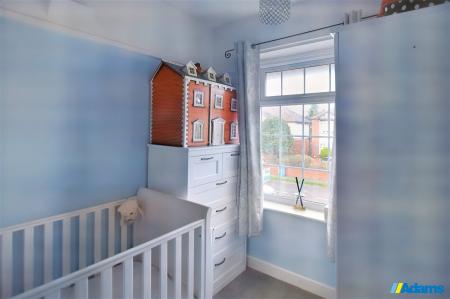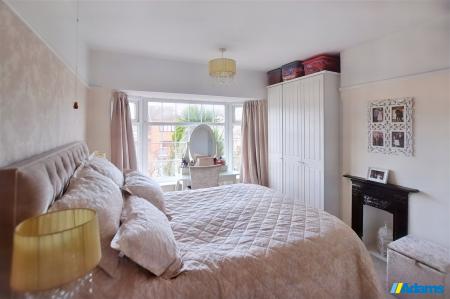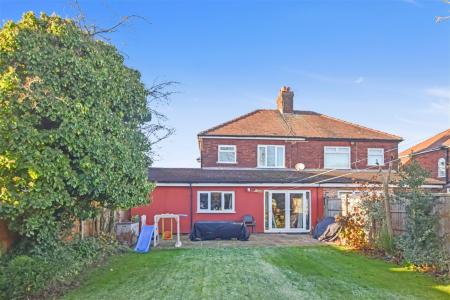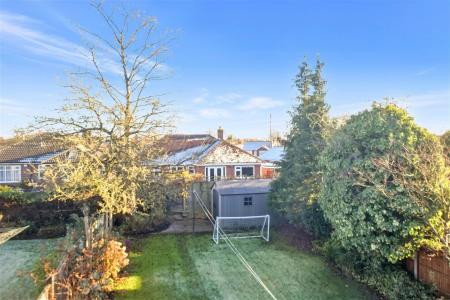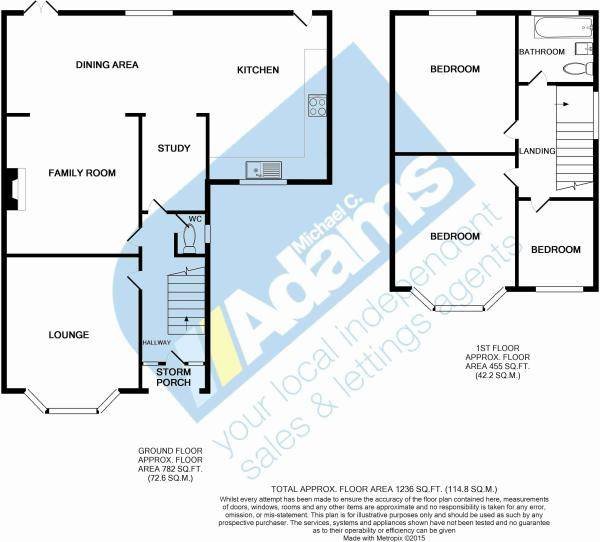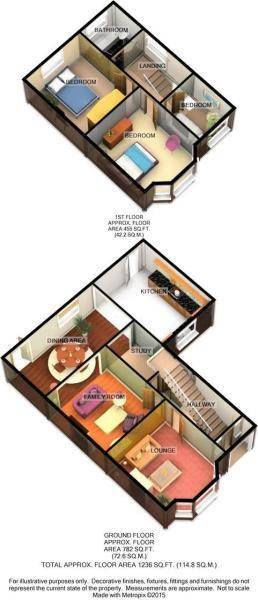- Extended Semi
- Sought After Location
- No Chain Delay
- Three Bedrooms
- First Floor Bathroom
- Pleasant Gardens
- Open Plan Kitchen/Diner
- Early Viewing Essential
- Council Tax D
- EPC Rating D
3 Bedroom Semi-Detached House for sale in Widnes
Adams Estate Agents are delighted to present this exceptional, extended three bedroom semi-detached house located in a choice position of a particularly desirable North Widnes residential area. The property is ready for immediate occupation and is sure to interest the family market with it being within catchment of excellent local schools and benefitting from not being directly overlooked to the rear making an early viewing a must.
Features include entrance hall, cloaks/w.c., study area, two reception rooms and open plan kitchen/diner to the ground floor. Landing, three bedrooms and family bathroom to the first floor. Externally, pleasant mature gardens and ample off road parking.. Council Tax D. EPC Rating D.
Ground Floor
Entrance Hall
Laminate flooring, hard wood door with stained glass panels to side, stairs to first floor and central heating radiator.
Cloaks/W.C.
Low level w.c and UPVC double glazed window to side.
Lounge
14' 3'' x 12' 5'' (4.34m x 3.78m)
Laminate flooring, feature gas fired and UPVC bay window to front.
Study Area/Inner Hall
8' 7'' x 5' 10'' (2.61m x 1.78m)
Laminate flooring, central heating radiator and wall mounted central heating boiler.
Family Room
12' 5'' x 12' 1'' (3.78m x 3.68m)
Laminate flooring, gas fire, central heating radiator and open to:
Kitchen/Diner
29' 2'' Max x 12' 1'' Max (8.88m x 3.68m)
Laminate flooring, fitted with a range of matching base and wall units, inset sink and mixer tap, space for appliances, gas hob and extractor over, central heating radiator, UPVC windows to front and rear, UPVC french doors to garden.
First Floor
Landing
UPVC window to side and loft access.
Bedroom 1
14' 3'' x 11' 5'' (4.34m x 3.48m)
Laminate flooring, central heating radiator and UPVC bay window to front.
Bedroom 2
13' 2'' x 11' 4'' (4.01m x 3.45m)
Laminate flooring, central heating radiator and UPVC window to rear.
Bedroom 3
8' 1'' x 7' 0'' (2.46m x 2.13m)
Central heating radiator and UPVC window to front.
Family Bathroom
Fitted with low level w.c., pedestal wash hand basin and panelled bath with electric shower over, ladder style towel rail and UPVC window to rear.
Important information
This is a Freehold property.
This Council Tax band for this property D
Property Ref: 10_766022
Similar Properties
Dorothea Crescent, Barrows Green, Widnes
4 Bedroom Detached House | £350,000
Adams Estate Agents are delighted to market this Redrow built four bedroom detached family home, offered in superb condi...
2 Bedroom Bungalow | Offers Over £350,000
Adams Estate Agents are pleased to offer this superb detached bungalow that has been in single family ownership since it...
Coroners Lane, Farnworth, Widnes
3 Bedroom Semi-Detached House | Offers Over £350,000
Adams Estate Agents are delighted to market this most exceptional semi-detached residence, occupying a commanding positi...
Retail Property (High Street) | £360,000
Adams Estate Agents are delighted to market this particularly spacious two storey commercial premises offered in a prime...
Honey Spot Crescent, Barrows Green, Widnes
4 Bedroom Detached House | £360,500
Adams Estate Agents is delighted to introduce this exquisite four-bedroom detached residence, showcasing the coveted 'Sh...
Beaconsfield Road, Farnworth, Widnes
3 Bedroom Detached House | Offers Over £365,000
Adams Estate Agents are delighted to present this unique three bedroom detached residence located in a particularly soug...
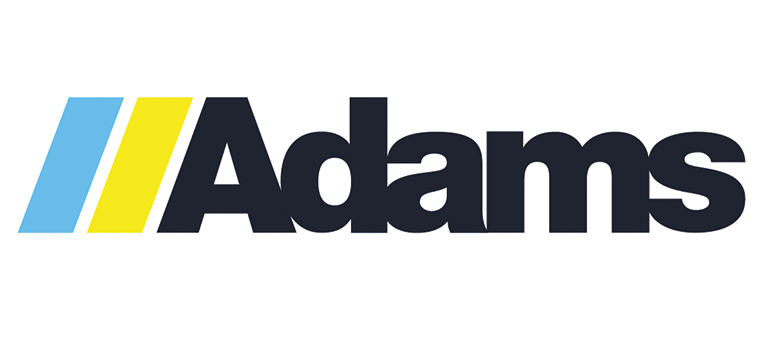
Adams Estate Agents (Widnes)
Albert Road, Widnes, Cheshire, WA8 6JS
How much is your home worth?
Use our short form to request a valuation of your property.
Request a Valuation
