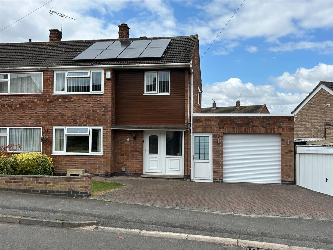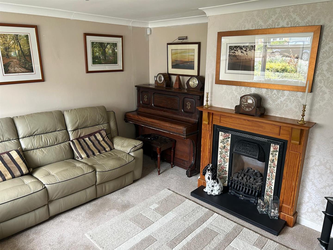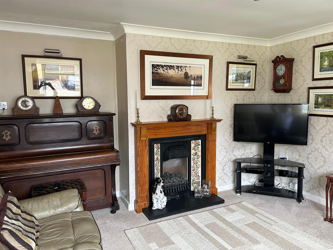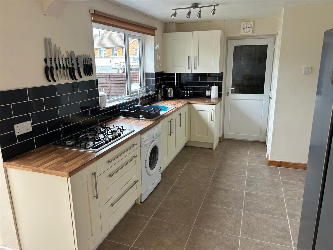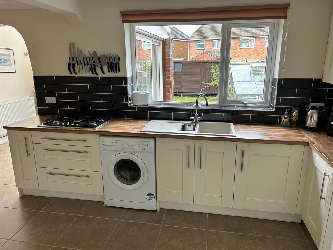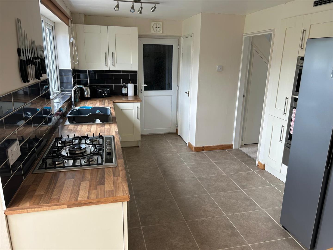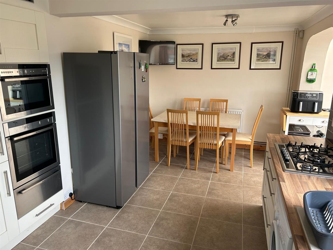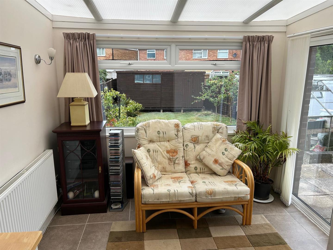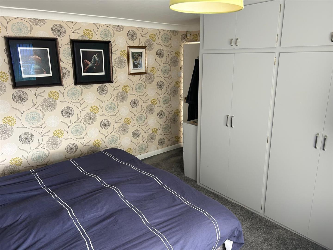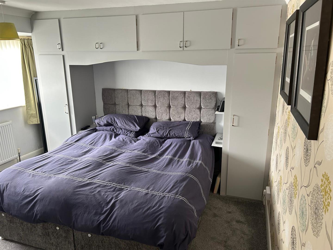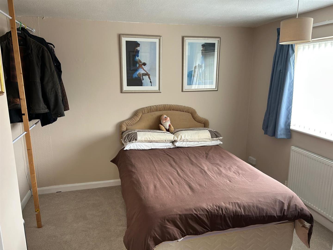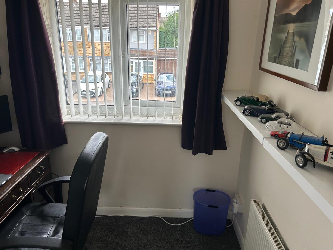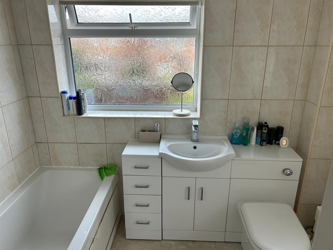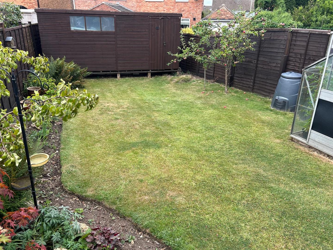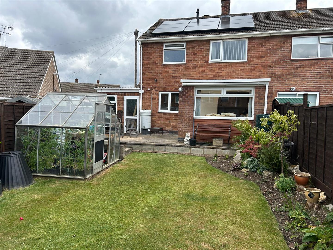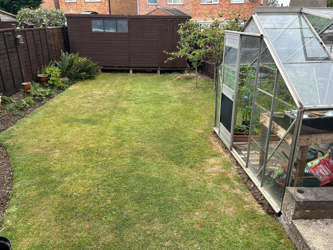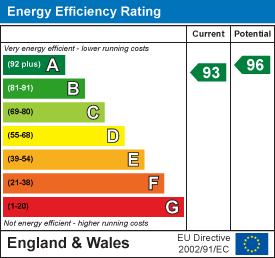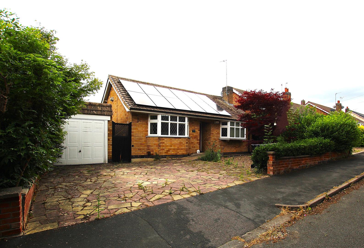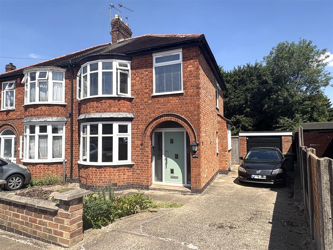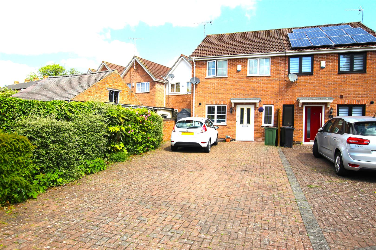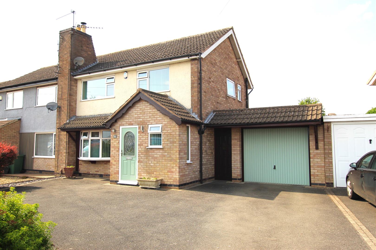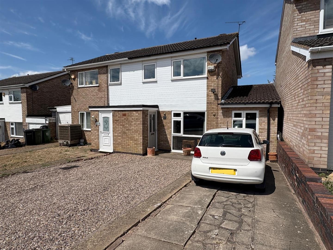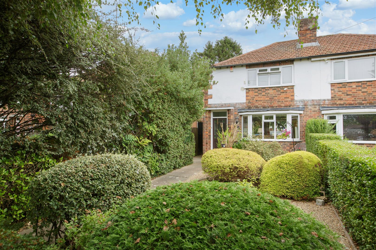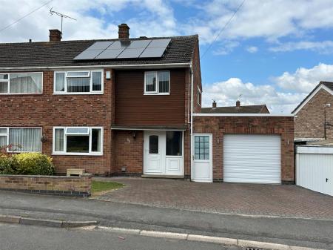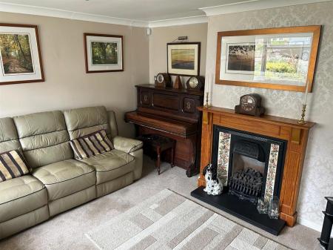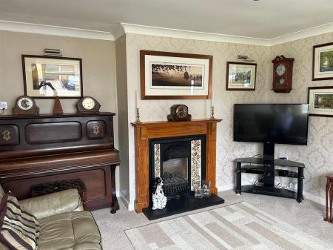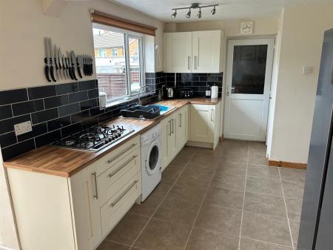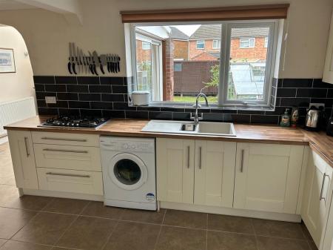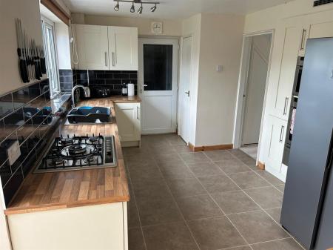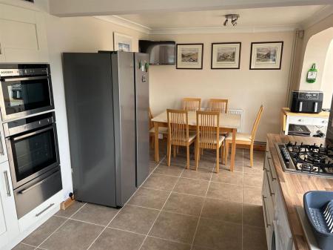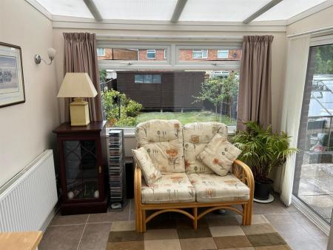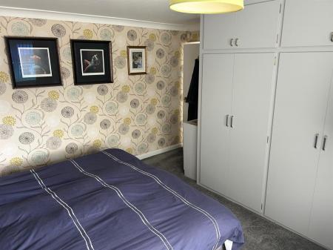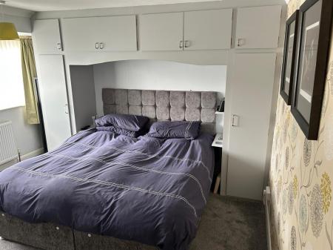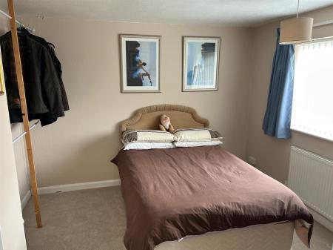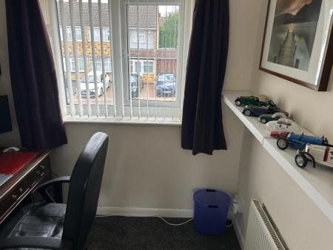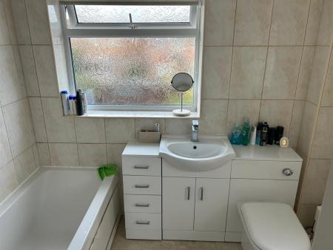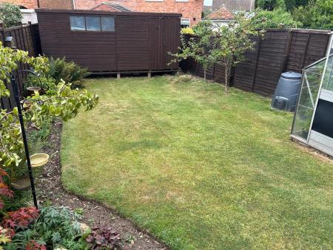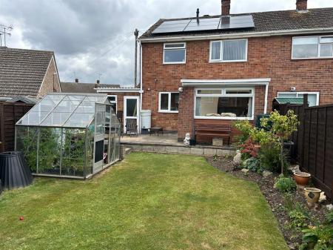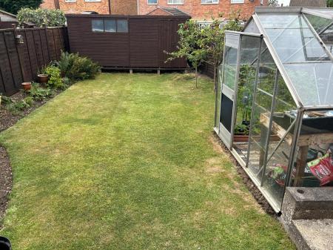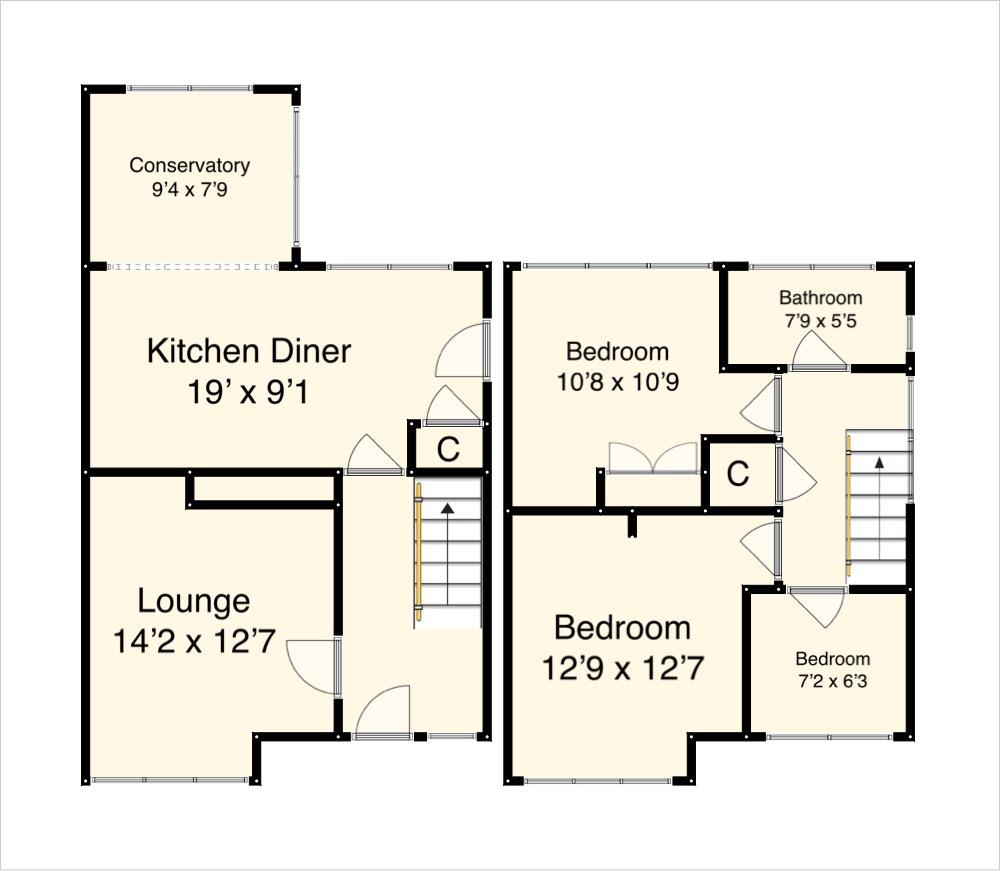- Semi Detached Family Home
- Three Bedrooms
- Owned Solar Panels with battery & Feed In Tariffs - EPC Rating A
- Open Plan Kitchen/Diner Space
- Conservatory
- Garage & Off Road Parking
- Walking Distance to Local Amenities
- Council Tax Band C
- Internet - Standard, Super & Ultra are available. See Ofcom for more details
3 Bedroom Semi-Detached House for sale in Wigston
Extended, improved & beautifully presented family home on the popular Little Hill Estate. Convenient for town centre amenities, primary & secondary schools & public transport routes.
The property briefly compromises : Entrance Hall, Lounge, Dining Kitchen and Conservatory style garden room to the ground floor. To the first floor are three well proportioned bedrooms and a family bathroom. Additionally, the property boasts an "A" rating EPC with features including: uPVC Double Glazing, Solar Panels, off-road parking and a large tandem garage all standing on a generous plot with a block paved frontage and well manicured gardens. A truly valuable asset in this sought-after location.
Situated in a prime area, this home is within easy reach of local amenities, including shops, parks, and recreational facilities. Growing families will appreciate the proximity to reputable schools.
With its blend of comfort, convenience, and charm, it is a must-see for anyone looking to settle in the Wigston area. Don't miss the chance to make this lovely house your new home.
Location - Little Hill is a popular residential development to the south of the town, it benefits from its own primary schools and a parade of shops including a post office, pharmacist and a co-op store, all within walking distance of the town centre and on a regular bus route to Wigston town centre and Leicester City Centre.
Wigston is a South Leicestershire town in the Borough of Oadby & Wigston standing approx. 5 miles south of Leicester city centre. With Knighton forming the northern border and Oadby to the east, the A5199 leaves Wigston to the south providing access to some of the county's most delightful countryside with a number of charming villages nearby. By the middle ages, the village of Wichingstone had become known as Wigston Two Steeples or Two Spires as it was unusually the home of 2 spired churches known today as All Saints & St. Wistans.
The village has grown into a thriving town in recent years with a number of housing developments spreading in all directions around the busy town centre with a choice of Banks, public houses and restaurants, and a comprehensive selection of shops.
Wigston is popular today with local buyers and those from further afield due in part to the extremely good variety of housing stock, varied leisure facilities, its proximity to Leicester, its ease of access to the motorway network and the choice of railway stations allowing travel to London in a little over an hour.
Entrance Hall - Upvc doble glazed door and panel to the front aspect, radiator, stairs rising to the first floor landing, under stairs storage cupboard.
Lounge - 4.32m x 3.84m (14'2 x 12'7) - Upvc double glazed window to the front aspect, radiator, natural flame effect gas fire complemented by hearth and surround, television point.
Kitchen Diner - 5.79m x 2.77m (19' x 9'1 ) - A range of matching base and eyelevel units and drawers complemented with worksurface. Sink and drainer with mixer tap over. Electric double oven and microwave with hot drawer under, separate five ring gas hob. Splash back tiles, tiled floor, radiator, pantry for further storage, upvc double glazed window to the rear aspect, upvc double glazed door leading to the garage.
Conservatory/Garden Room - 2.84m x 2.36m (9'4 x 7'9) - Upvc double glazed window and sliding patio doors to the rear aspect, tiled floor, radiator.
First Floor Landing - Upvc double glazed window to the side aspect, Airing cupboard housing combination boiler, loft access fitted with loft ladder and part boarded.
Bedroom One - 3.89m x 3.84m (12'9 x 12'7) - Upvc double glazed window to the front aspect, built in wardrobes for storage, radiator, television point.
Bedroom Two - 3.25m x 3.28m (10'8 x 10'9) - Upvc double glazed window to the rear aspect, radiator, television point.
Bedroom Three - 2.18m x 1.91m (7'2 x 6'3) - Upvc double glazed window to the front aspect radiator, television point.
Bathroom - 2.36m x 1.65m (7'9 x 5'5 ) - A matching three piece suite comprising: Low flush W.C., Vanity sink with storage under and panel bath with separate mains shower. Tiled walls and floor, heated towel rail, upvc double glazed windows to the side and rear aspect.
Outside - To the front of the property is paved off road parking providing access to the garage complemented by shaped lawn and picket wall.
The rear of the property provides a paved patio with step down to lawned and bedded areas. Mature fruit trees, and shrubs , greenhouse, garden shed for storage, perimeter panel fencing.
Garage - Attached single garage complemented by power, lights, electric roller shutter door to the front aspect, upvc double glazed window and door to the rear aspect.
Property Ref: 55556_34044398
Similar Properties
Anns Way, Oadby, Leicestershire.
2 Bedroom Bungalow | £275,000
Benefiting from Gas Central heating & uPVC double glazing, but in need of some upgrading this spacious detached bungalow...
3 Bedroom Semi-Detached House | Guide Price £270,000
We are delighted to bring to the market this exceptionally presented three bedroom family home within close proximity of...
Wards End, Oadby, Leicester LE2
3 Bedroom House | £265,000
Thoughtfully designed, nicely presented family home with 3 bedrooms & 2 bathrooms in a quiet cul-de-sac location, close...
Dorset Avenue, South Wigston, Leicestershire
3 Bedroom Semi-Detached House | £285,000
Extended & improved family home with a large carport & single garage on a good sized plot. Convenient for Wigston & Sout...
Culworth Drive, Wigston, Leicestershire.
5 Bedroom Semi-Detached House | £290,000
Significantly extended, flexibly designed & very nicely presented, this unusually spacious family home stands in a cul-d...
St. Denys Road, Evington, Leicester
2 Bedroom Semi-Detached House | £290,000
In the heart of the old village of Evington & extremely convenient for local amenities, schools & leisure facilities. Ea...

Aston & Co (Wigston)
67 Long Street, Wigston, Leicestershire, LE18 2AJ
How much is your home worth?
Use our short form to request a valuation of your property.
Request a Valuation
