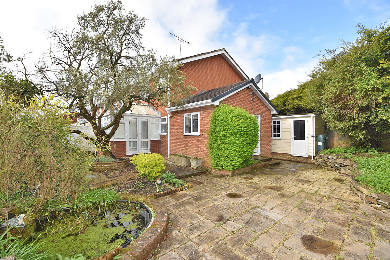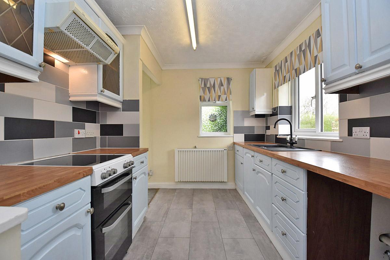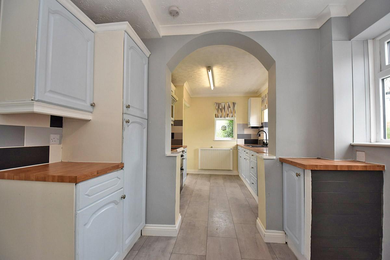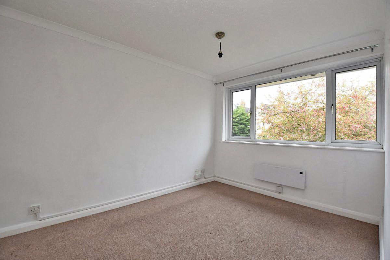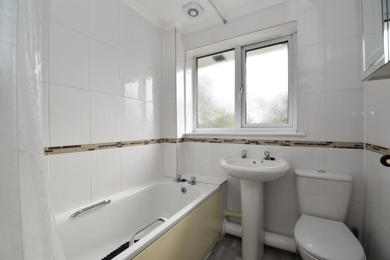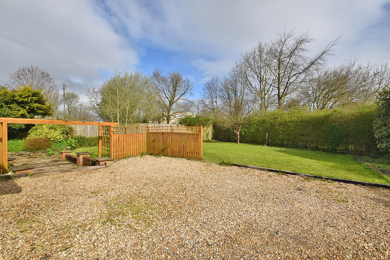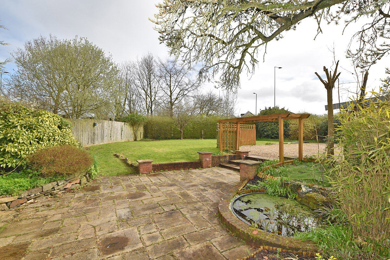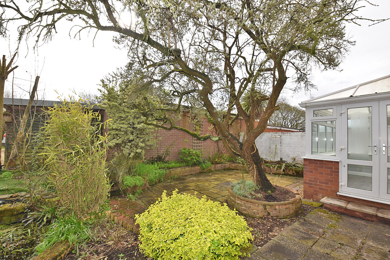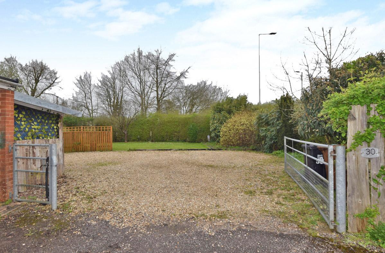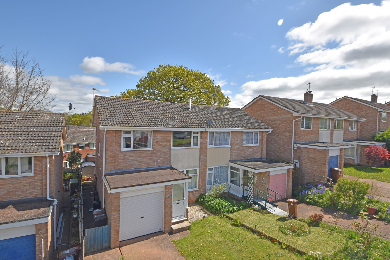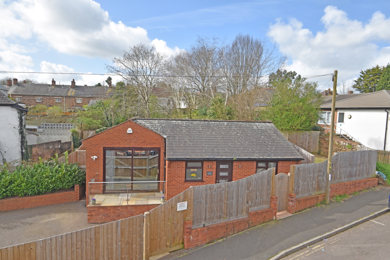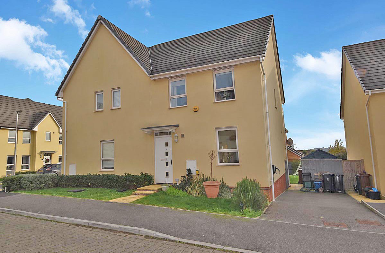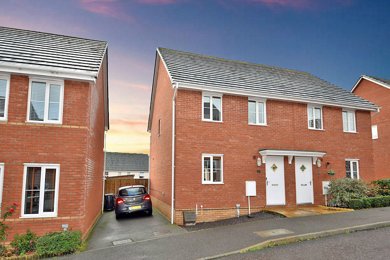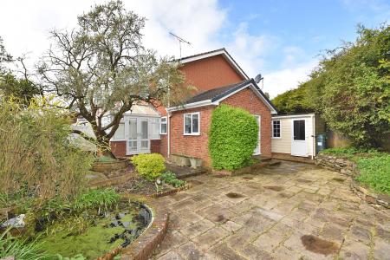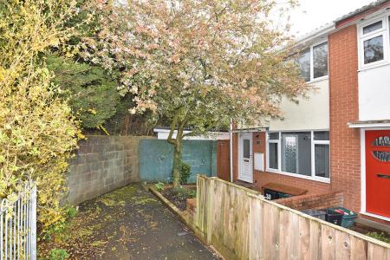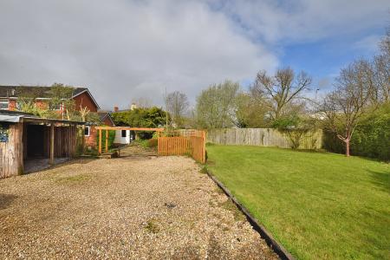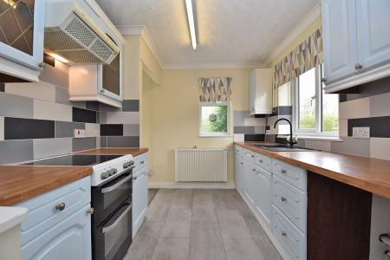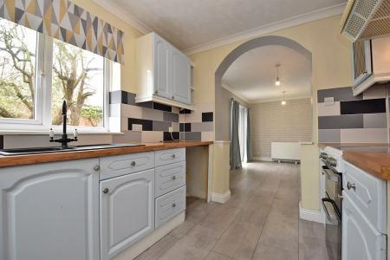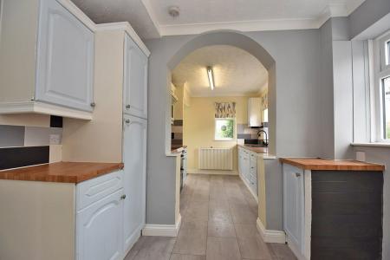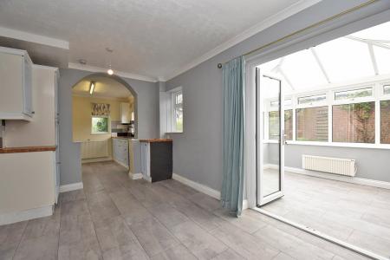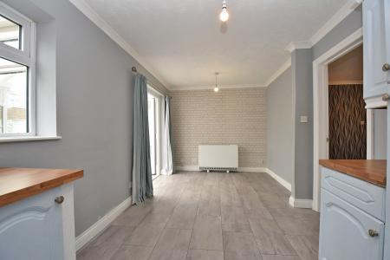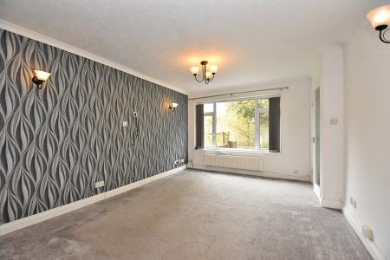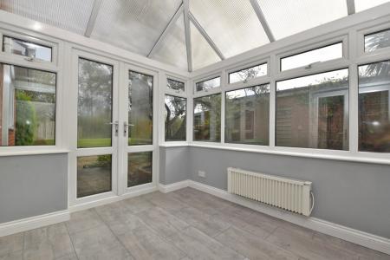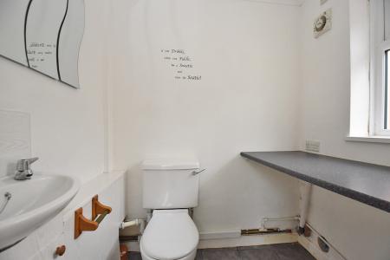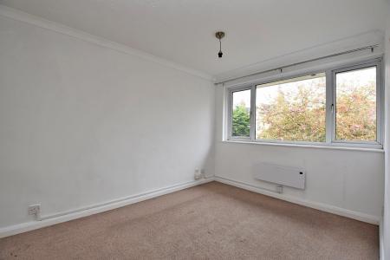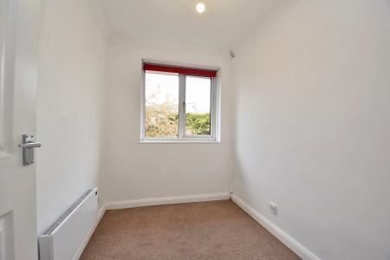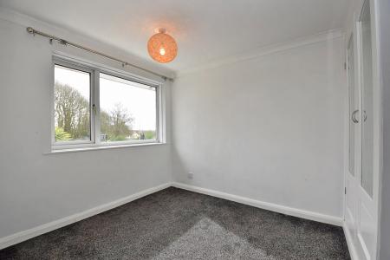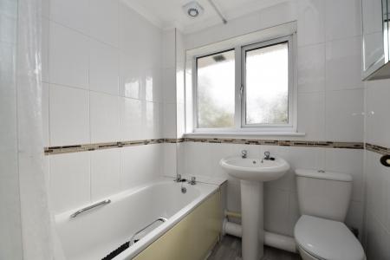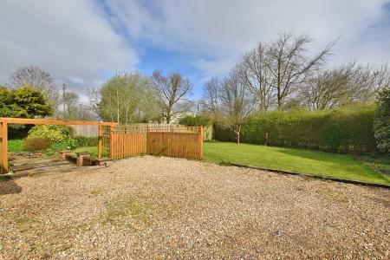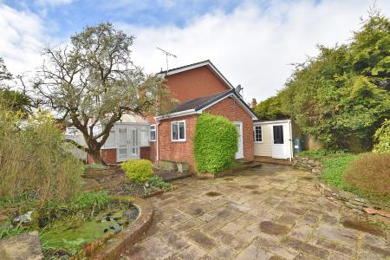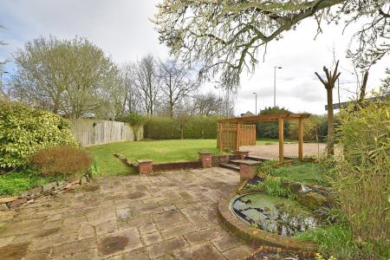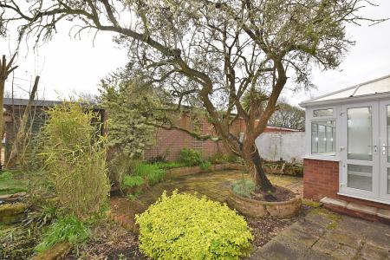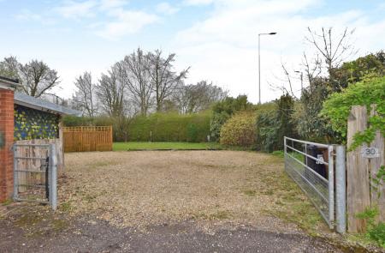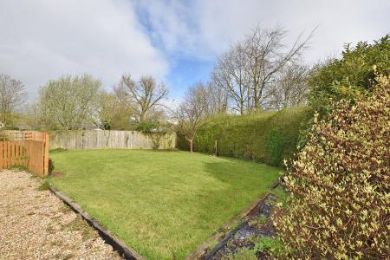- Comparatively modern end of terrace family home
- Three Bedrooms
- Bathroom
- Sitting Room
- Extended Kitchen/Dining/Family Room
- Conservatory
- Cloakroom/Utility
- Playroom/Home Office
- Conservatory
- Multi-vehicle/caravan parking
3 Bedroom End of Terrace House for sale in Willand
This considerably extended three bedroomed home has so much to offer, with its vast, secluded gardens, providing an exceptional family space, together with multi-vehicle parking. The accommodation is warmed by modern electric radiators, there being no mains gas in the vicinity, with more recent extensions providing a greatly enlarged family living/dining/kitchen space, utility/cloakroom and rear hall. The more recently added outbuilding provides an excellent children’s playroom or office. An early inspection is recommended to those seeking a well located, comparatively modern, extended family home with extensive garden, possibly worthy of planning investigation for an additional dwelling.
Situated in popular Willand Village, within a short walk of amenities, including village stores and Post Office, Co-Op, village hall with tennis courts and thriving Willand primary school. A more extensive range of shops and supermarkets is to be found in the nearby town of Cullompton, with its High Street shops, two supermarkets, library, secondary schooling, doctors’ surgeries and sports centre. The surrounding countryside offers a wealth of rural pursuits with the nearby Blackdown hills being designated as an area of outstanding natural beauty. The comparatively central Mid Devon location places the spectacular National Parks of Dartmoor and Exmoor together with the north and south Devon coastlines all within a modest car journey.
· Comparatively modern end of terrace family home
· Three Bedrooms
· Bathroom
· Sitting Room
· Extended Kitchen/Dining/Family Room
· Conservatory
· Cloakroom/Utility
· Playroom/Home Office
· Conservatory
· Multi-vehicle/caravan parking
· Enormous Garden
· 16 miles Exeter, 17 miles Taunton
· Tiverton Parkway Railway Station 3 miles
· EPC rating “E”
· Council Tax Band “B”
· Freehold
· Single garage in a block
· NO ONWARD CHAIN
On the Ground Floor
Part glazed UPVC front door to
Entrance Hall oak effect flooring, programmable heat store electric radiator.
Sitting Room enjoying outlook over remarkably front garden, understairs cupboard, stylish Aeroflow electric radiator.
Kitchen/Family Room a much extended room comprising the Dining/Sitting Area again with modern heat store electric radiator, twin UPVC doors to Conservatory wide archway to the Kitchen Area having painted timber units, oak effect worktop, inset Asterite single drainer sink with mixer tap, wall cupboards, freestanding electric cooker having double oven/grill, ceramic hob, extractor over, dual aspect, outlook over attractive gardens.
Rear Hallway with back door.
Cloakroom/Utility having W.C., washbasin, plumbing for washing machine, window, extractor.
Conservatory approached via twin doors, again with programmable electric radiator and French doors to sunken paved garden.
On the First Floor
“L” Shaped Landing with access to loft, airing cupboard housing lagged hot water cylinder with immersion, slatted shelving, fitted cupboard with shelving.
Bedroom 1 modern electric radiator, fitted range of twin double mirror fronted wardrobes.
Bedroom 2 fitted double wardrobe, fitted cupboards and shelving to recess, modern electric radiator.
Bedroom 3 small single room, again with modern electric radiator.
Bathroom white suite comprising panelled bath with Triton electric shower over, pedestal basin, close coupled W.C., programmable electric towel rail, window, fully tiled walls.
Outside
To the front, the property is approached by a pedestrian pathway, with No. 30 lying at the very end with no passing footfall and having a path leading through the front garden to the front door. The principal access lies to the rear, with a wide gated entrance leading to the enormous side and back garden. Gated entrance, whilst within a large gravelled area provides extensive parking, ideal for boats, caravans and vehicles. A large lawned area lies beyond the parking, being fully hedged and fenced, interspersed with established trees and again offering astonishing levels of privacy. A large paved patio leads to a further hard landscaped area of garden, immediately adjoining the house, with charming circular pond and additional private patio area adjoining the Conservatory, being approached from the house through twin patio doors. A continuation of the patio leads to the back door, whilst beyond, a more recently constructed Outbuilding provides excellent storage or potential for a Home Office or Children’s Playroom.
Services
The Vendor has advised of the following, and it is advised to check all this information prior to viewing:-
· Main electricity, water and drainage
· Current utility providers:
· Electricity - British Gas
· Water - S.W. Water
· Mobile coverage: EE, O2, Vodafone and Three networks currently showing as available at the property
· Current internet speed showing at: Basic - 7 Mbps; Superfast - 80 Mbps; Ultrafast - 1000 Mbps
· Telephone: Landline connected in the property
· Satellite/Fibre TV availability: BT and Sky
Important information
This is a Freehold property.
Property Ref: 11786
Similar Properties
Langlands Road, Cullompton, EX15
3 Bedroom Semi-Detached House | £250,000
One of the larger style semi-detached houses to be found in Langlands Road, the house offers particularly spacious famil...
College Road, Cullompton, EX15
2 Bedroom Detached Bungalow | £250,000
This highly individual detached home offers a remarkably convenient, central location within just a few minutes’ walk of...
3 Bedroom Terraced House | £250,000
NO ONWARD CHAIN! This deceptively spacious double fronted cottage, nestles at the foot of Bridge Street, within moments...
St Andrews Estate, Cullompton, EX15
3 Bedroom Semi-Detached House | £259,950
This spacious semi-detached house has recently undergone a programme of improvement to create a well presented family ho...
Longwool Run, Cullompton, EX15
3 Bedroom Semi-Detached House | £259,950
This very well presented family home is situated only a stones throw from the development’s green space and extensive co...
Portland Close, Cullompton, EX15
3 Bedroom Semi-Detached House | £259,995
This well presented semi-detached family home nestles in a quiet cul-de-sac on this popular modern development on the ou...
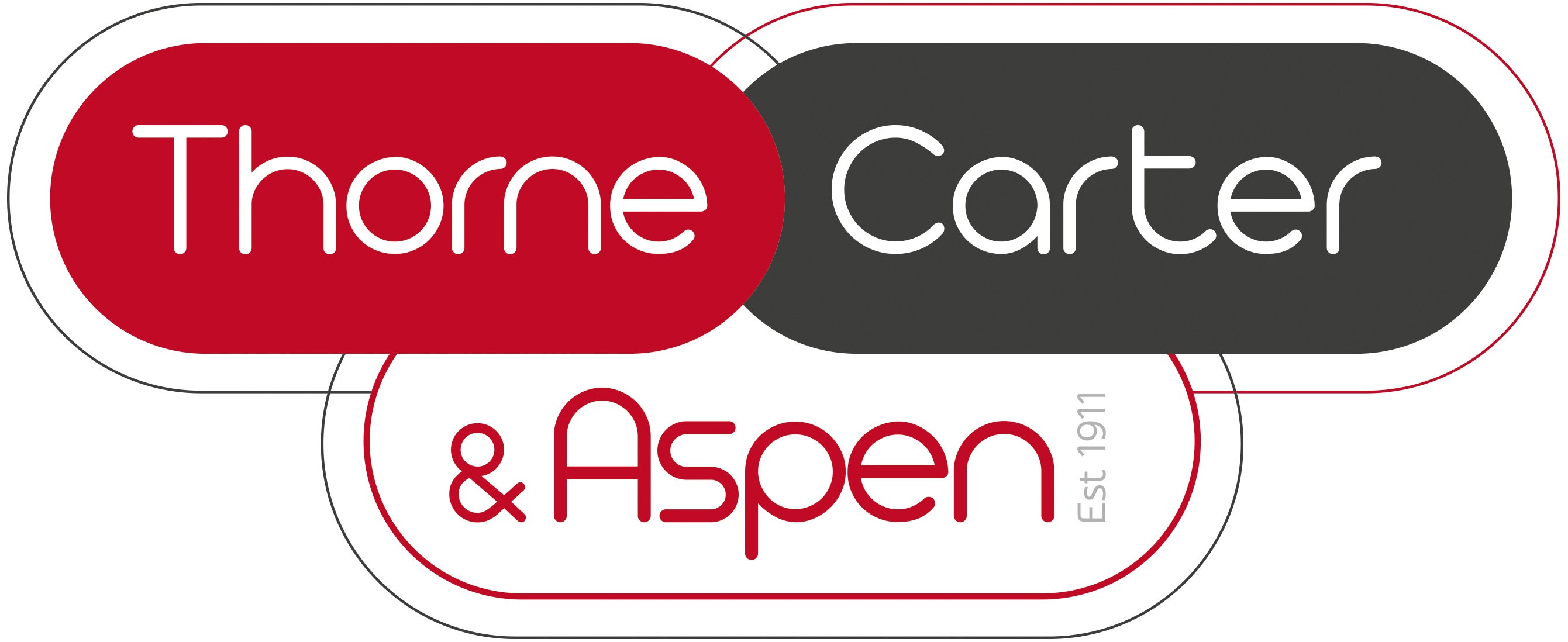
Thorne Carter and Aspen (Cullompton)
11 High Street, Cullompton, Devon, EX15 1AB
How much is your home worth?
Use our short form to request a valuation of your property.
Request a Valuation
