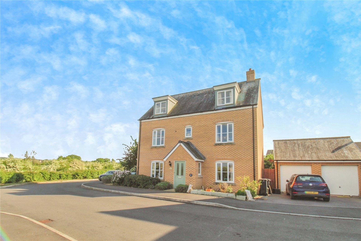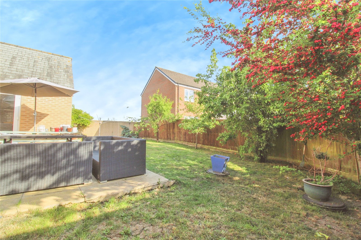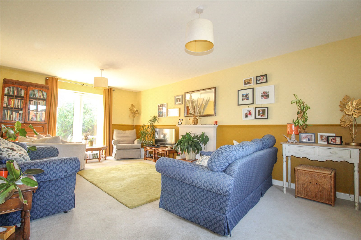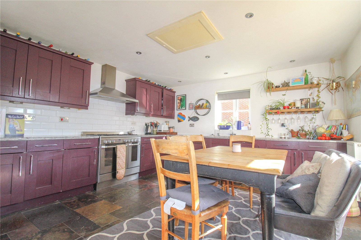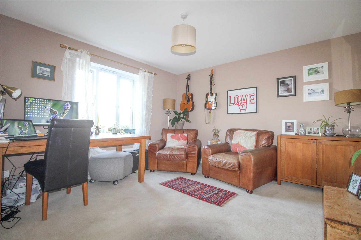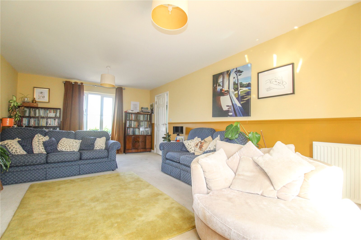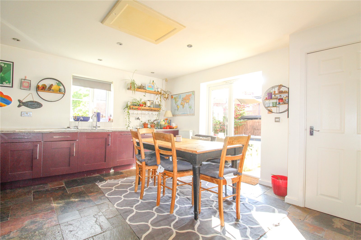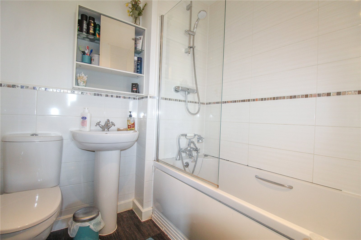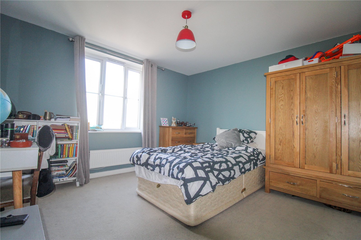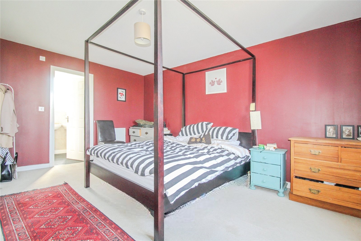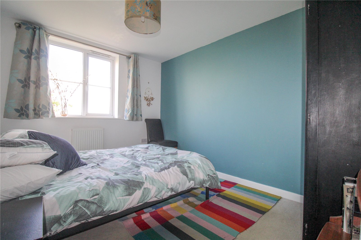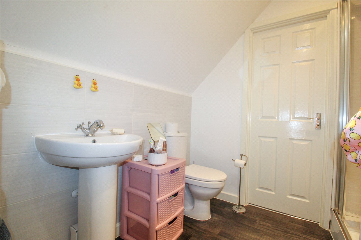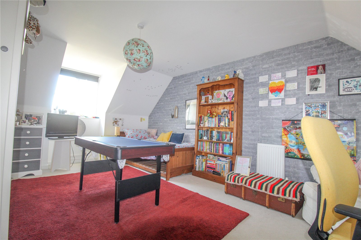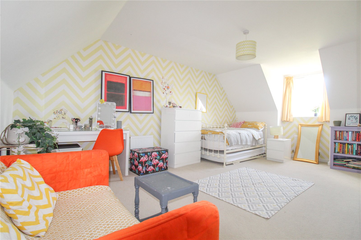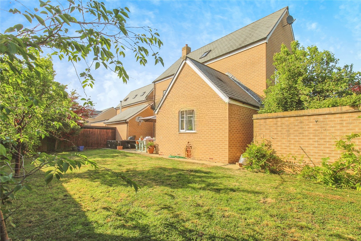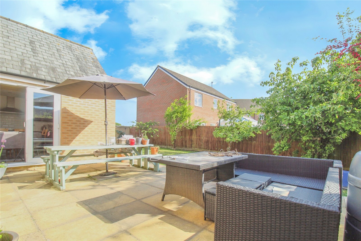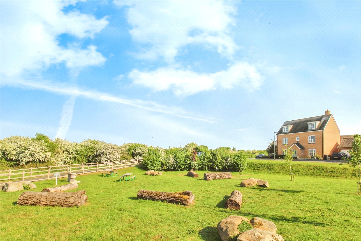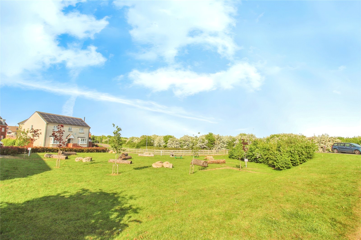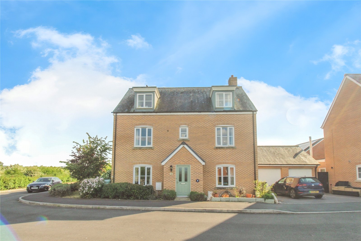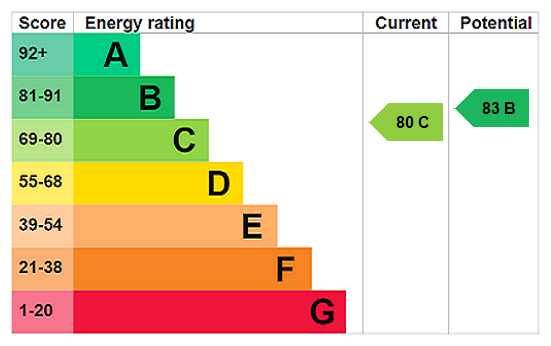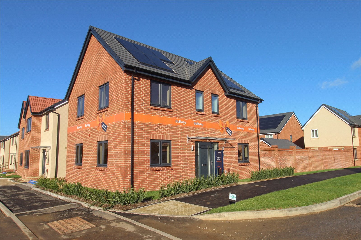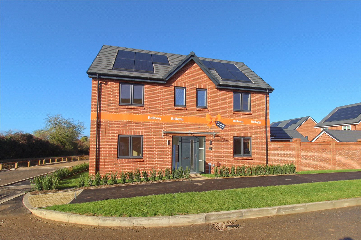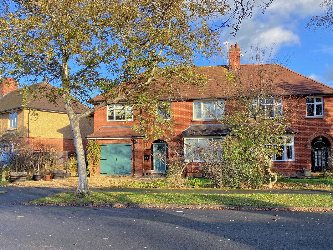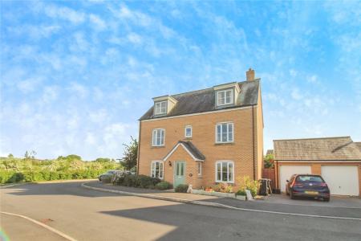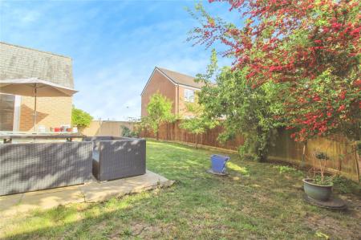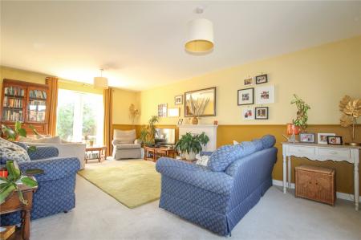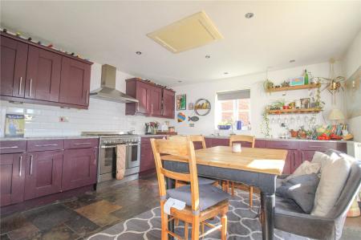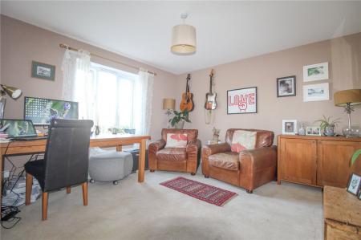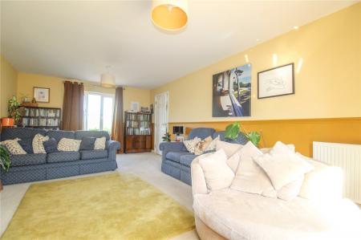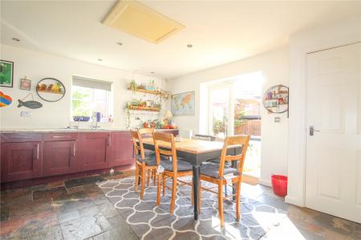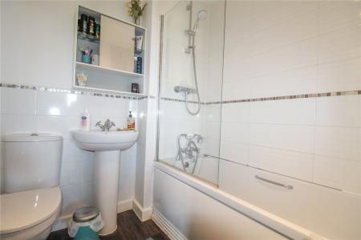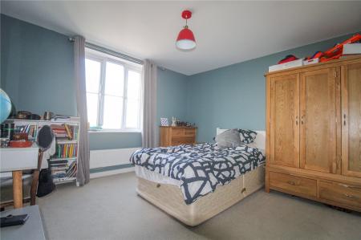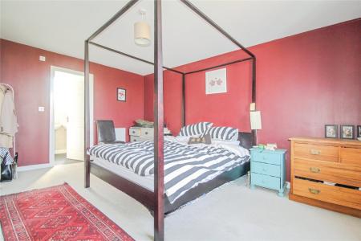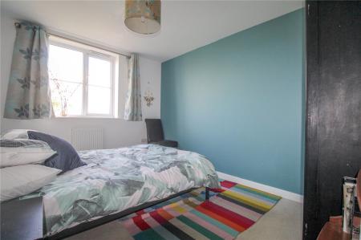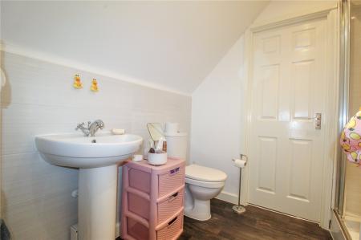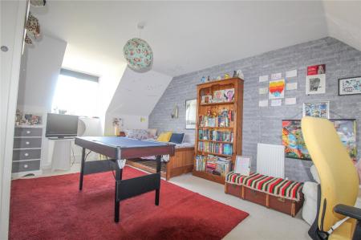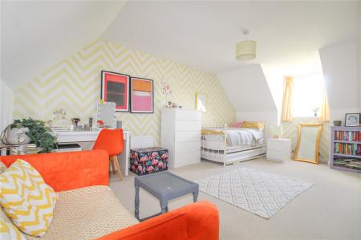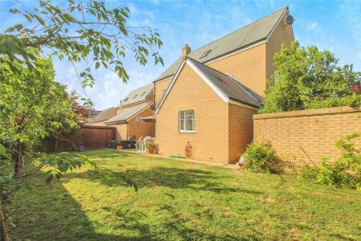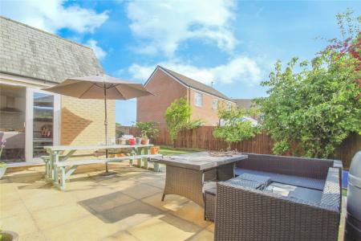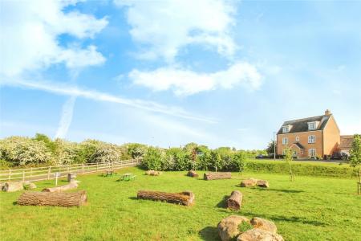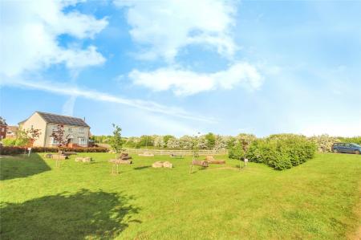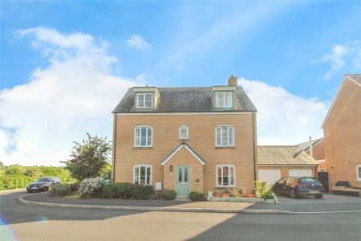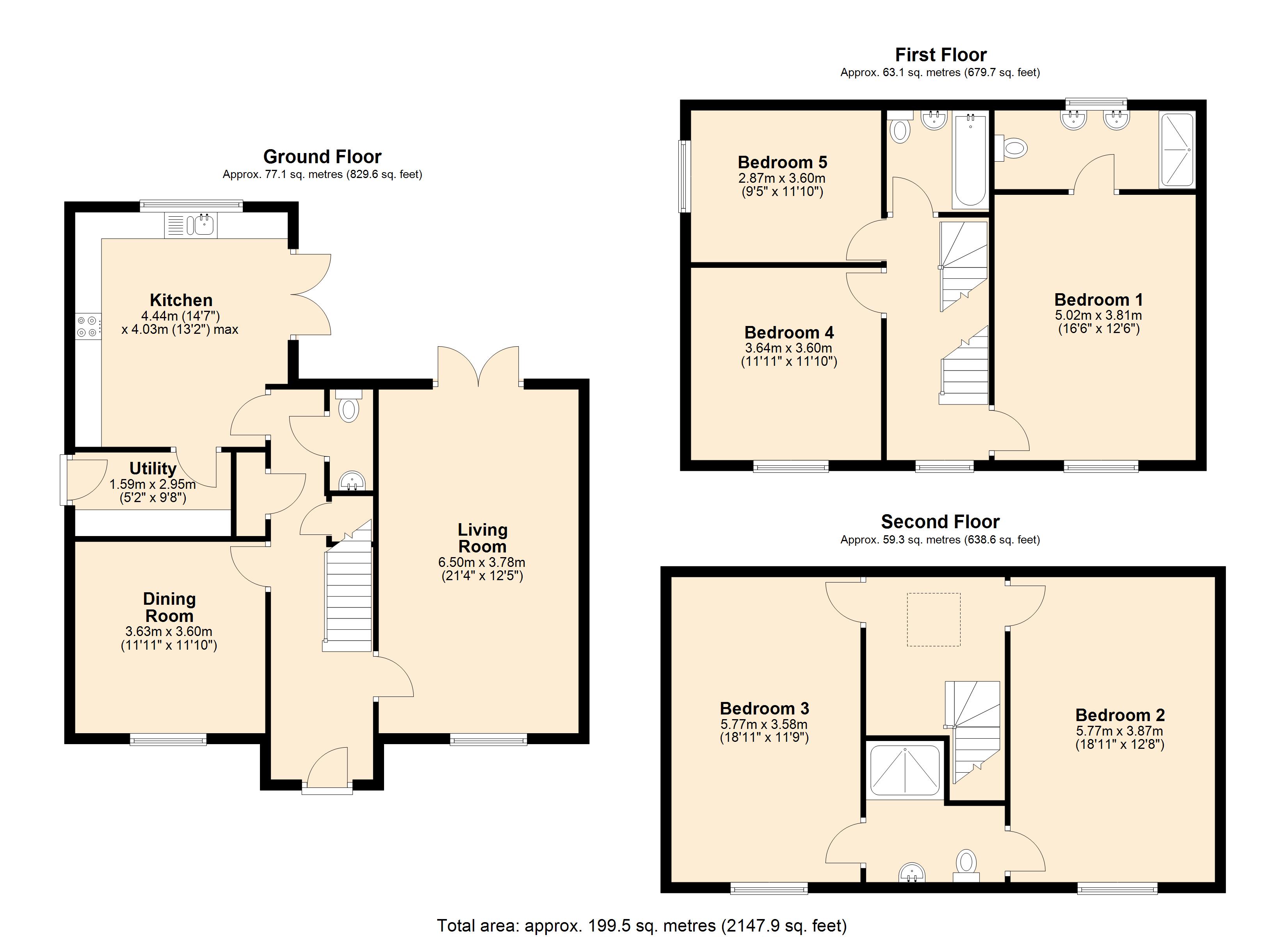- FIVE DOUBLE BEDROOM DETACHED HOME
- MASTER EN SUITE
- LARGE KITCHEN WITH UTILITY ROOM
- DUAL ASPECT LIVING ROOM
- GARAGE AND DRIVEWAY PARKING
- PRIVATE REAR GARDEN
- DOWNSTAIRS CLOAKROOM
- EPC - C
5 Bedroom Detached House for sale in Wiltshire
This stunning five double bedroom home offers a tremendous amount of space as well as driveway parking leading to the garage. With a lovely kitchen and utility room, this property also has a separate dining room as well as a master en suite.
Stepping into the property, the hallway has doors to the living room, dining room, kitchen and cloakroom as well as stairs to the first floor. The dual aspect living room is an amazing space, flooded with natural light and has French doors to the garden. The dining room is a useful space which could also serve as a useful office or playroom. Fitted with a large amount of units and work surface space, the kitchen is a lovely social space with a door to the utility room as well as French doors to the garden. The utility room has more units and work surface space whilst completing the ground floor, the cloakroom has a wash basin and WC.
Heading upstairs, the landing has doors to three of the bedrooms and the family bathroom as well as stairs to the second floor. Bedrooms four and five are comfortable double rooms, whilst the family bathroom has a bath with shower over, WC and wash basin. Bedroom one is an impressive master suite with plenty of space for wardrobes and lovely views to the front of the property. The en suite has a double shower cubicle, twin wash basins and a WC. The second floor features bedrooms two and three which are amazing sizes and feature a Jack 'n' Jill ensuite shower room.
To the front of the property there is a small lawn area with a selection of attractive plants and shrubs, as well as driveway parking leading to the garage. The private rear garden is a good size which is mostly laid to lawn with a patio area that is great for relaxing and enjoying the summer sun.
As is common with modern estates, there is an annual estate management fee. We have been informed this is £178 per year.
We have been made aware that the field opposite the property is subject to planning permission at time of going to the market. However discussion have been going on for several years.
Trowbridge is the county town of Wiltshire found close to the western border with Somerset. On the fringe of the town centre, you find Trowbridge Town Park, a large open space with a host of activities, tree lined paths and a riverside walk to Biss Meadows Country Park. St Stephens Place provides several dining options along with a multi-screen cinema complex. There are a wide variety of historic buildings around the town along with a selection of beautiful walks nearby, including the Kennet and Avon Canal and Southwick Country Park. The town has superb transport links with Trowbridge station providing access to London as well as a short ride to the world heritage city of Bath. The A350 passes the fringe of the town, leading to the M4 via Chippenham and the A303 and A36 to the south.
Important Information
- This is a Freehold property.
- This Council Tax band for this property is: F
- EPC Rating is C
Property Ref: DDT_DDT230373
Similar Properties
4 Bedroom Detached House | Asking Price £435,000
With a stunning kitchen-diner which is flooded with natural light, this four double bedroom detached property would make...
5 Bedroom Detached House | Asking Price £430,000
***SALE AGREED PRIOR TO MARKETING*** Arranged over three floors, this spacious detached home offers flexible accommodati...
Plot 90, Weavers Meadow Trowbridge
4 Bedroom Detached House | Asking Price £428,000
The Scrivener is a wonderful detached home with four bedrooms and a superb "heart of the home" kitchen-diner. Driveway p...
Plot 60, Weavers Meadow Trowbridge
4 Bedroom Detached House | Asking Price £465,000
The Bowyer is a handsome, double fronted home which enjoys bright and spacious accommodation. A large, dual aspect livin...
Plot 11, Weavers Meadow Trowbridge
4 Bedroom Detached House | Asking Price £465,000
The Bowyer is a handsome, double fronted home which enjoys bright and spacious accommodation. A large, dual aspect livin...
4 Bedroom Semi-Detached House | Guide Price £485,000
This stunning property is found within one of the town’s most sought-after addresses and has been vastly extended provid...
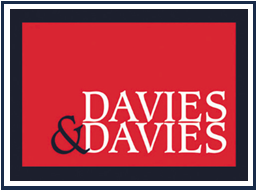
Davies & Davies (Trowbridge)
Trowbridge, Wiltshire, BA14 8HA
How much is your home worth?
Use our short form to request a valuation of your property.
Request a Valuation
