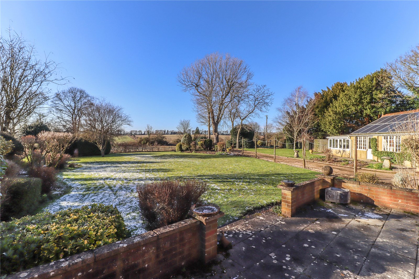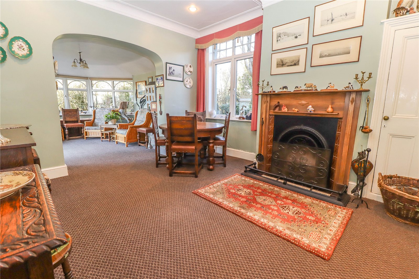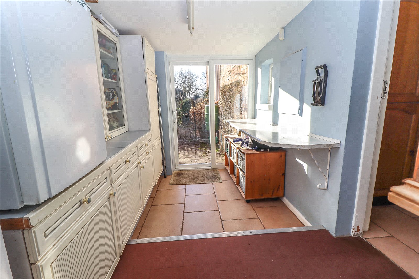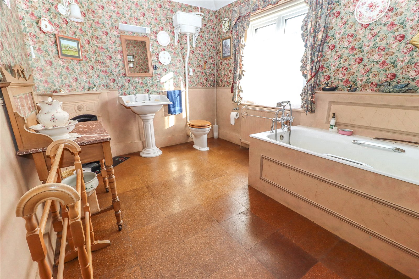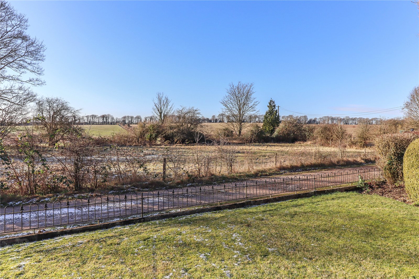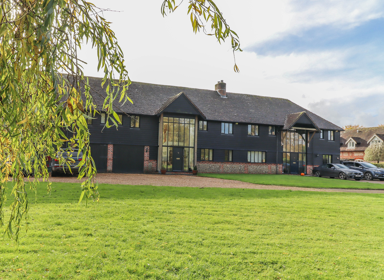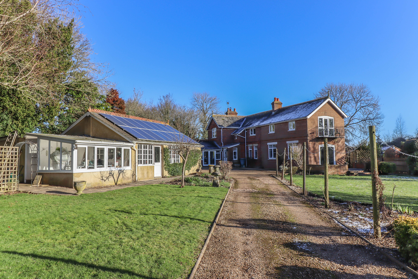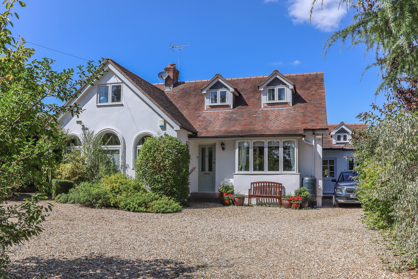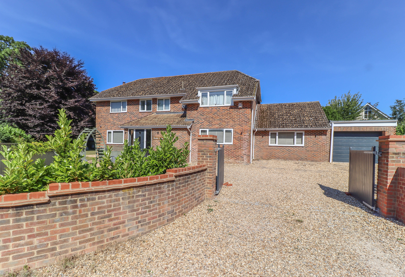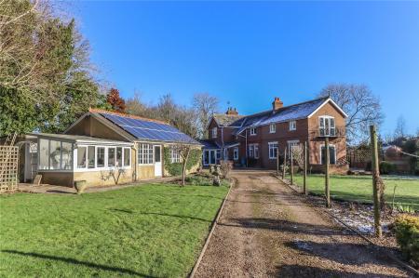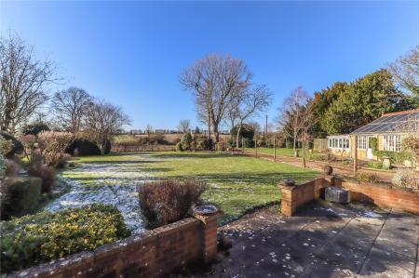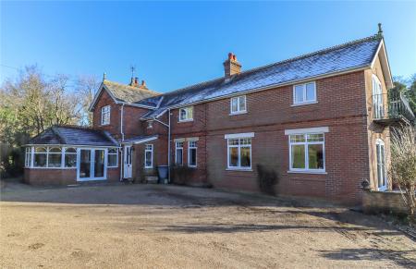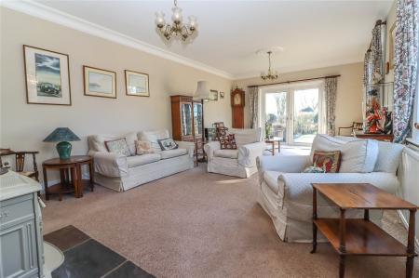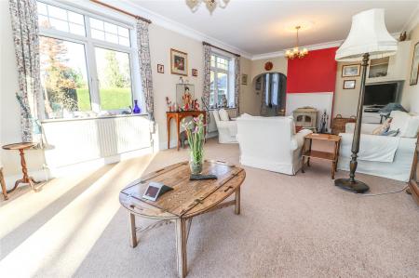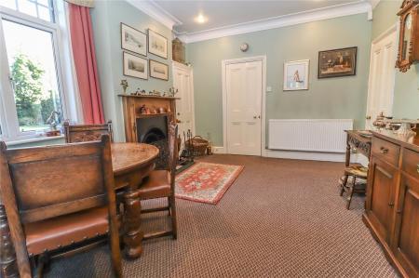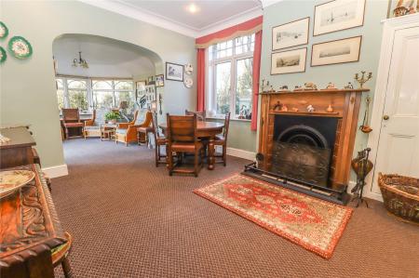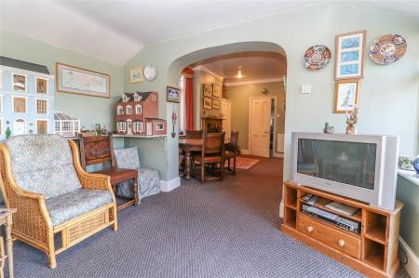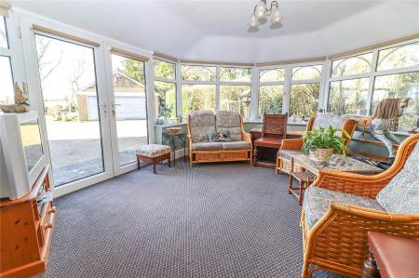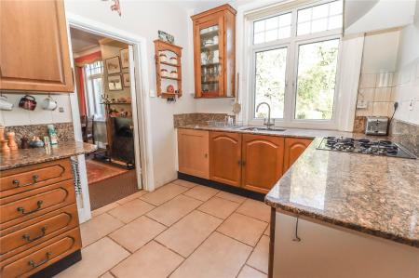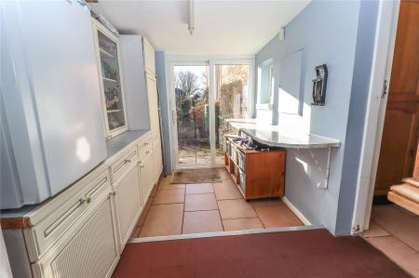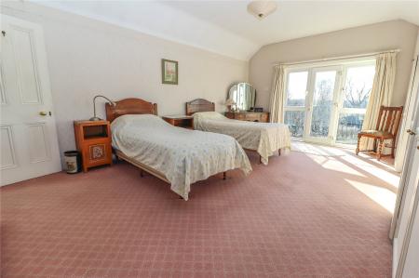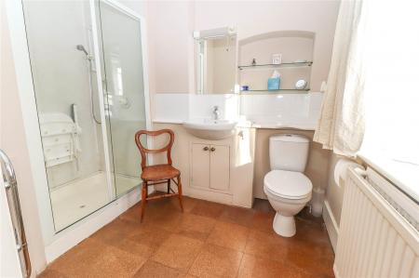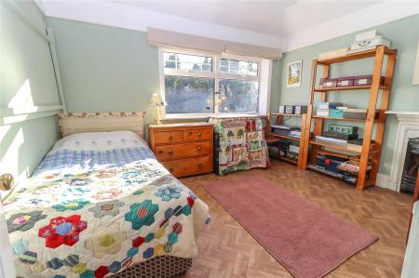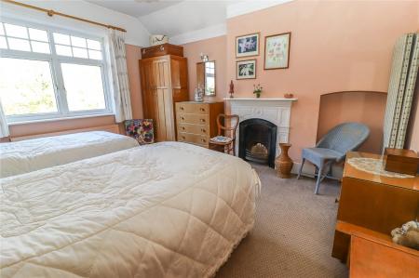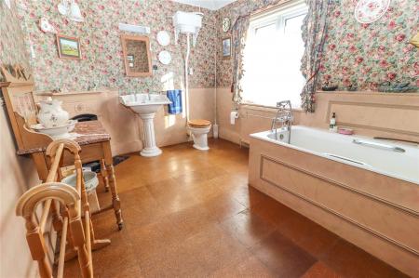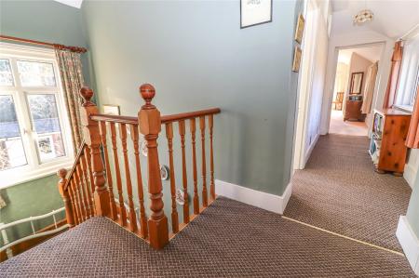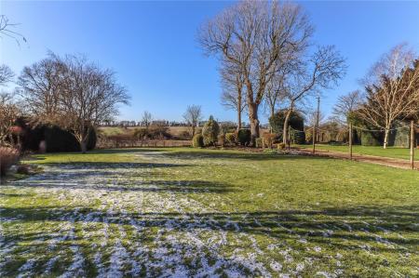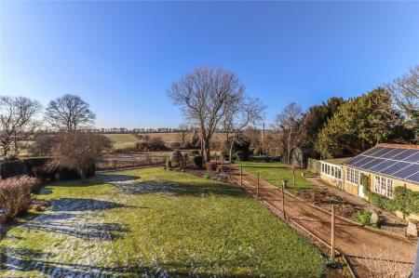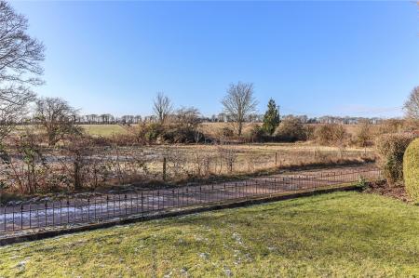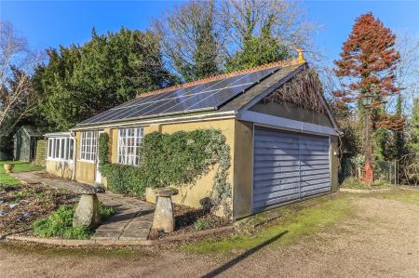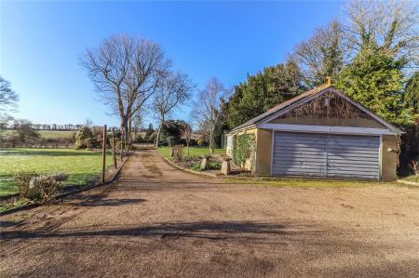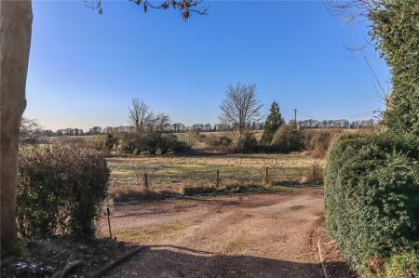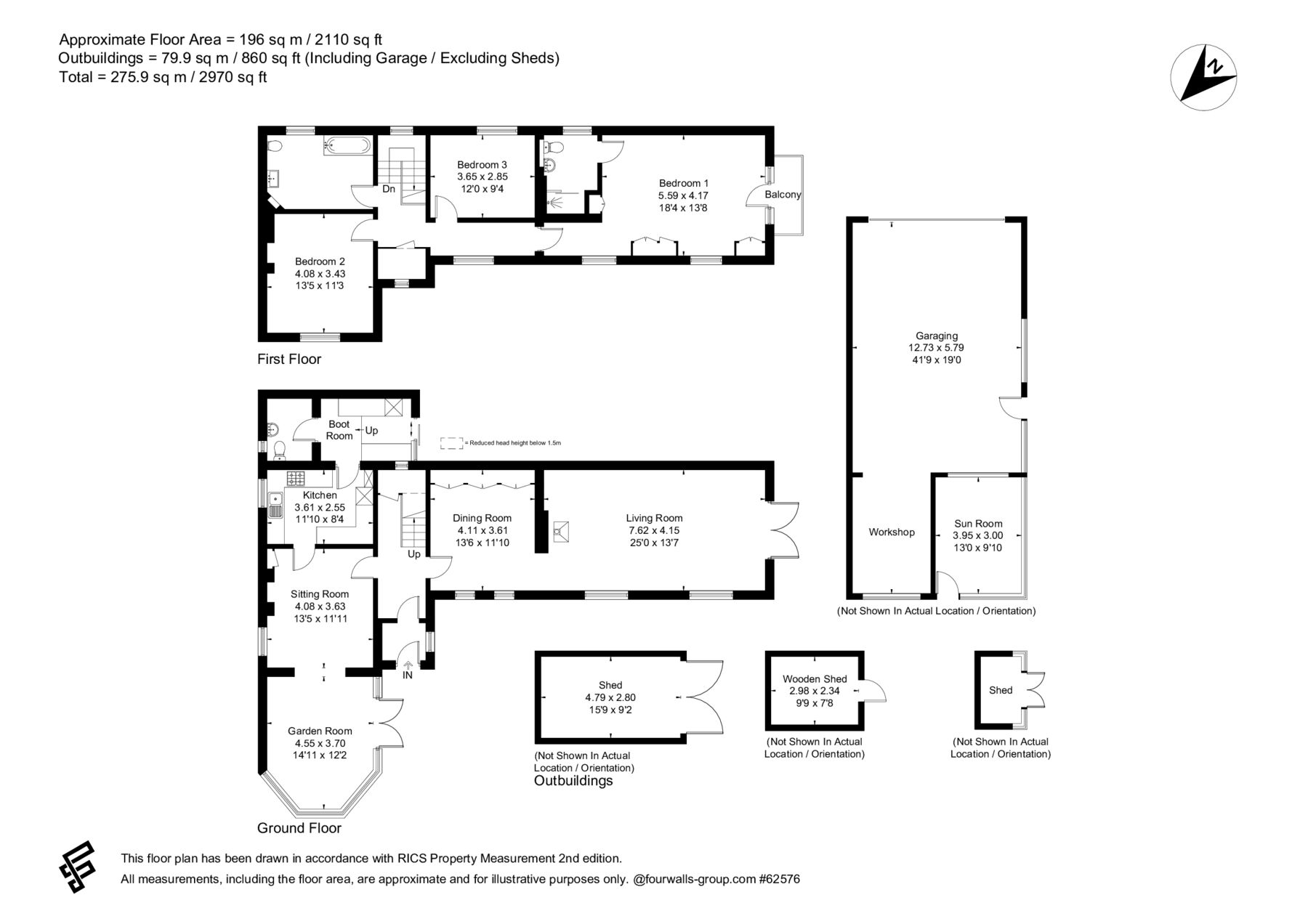- BEAUTIFUL ELEVATED POSITION WITH VIEW
- LARGE MATURE GARDEN
- EXCELLENT WALKS AND PUB IN VILLAGE
- SCOPE FOR IMPROVEMENT / EXTENSION
4 Bedroom Detached House for sale in Wiltshire
A detached house, formerly a Victorian station house, constructed of brick elevations beneath a slate roof with decorative ridge tiles. The characterful accommodation comprises good sized light and airy rooms with high ceilings and a number of fireplaces. There is scope to modernise and extend the house further, subject to consent. The property has the additional benefit of eight PV/electricity generating solar panels with a favourable tariff. There is also a spacious detached four car garage with inspection pit, additional workshop area and a sun room/potting area. Station House stands in just over half an acre with the majority of the garden benefitting from a south westerly aspect. There is a long drive and plenty of off-road parking, large lawns, well stocked borders and mature trees. Much of the house and gardens enjoy a most attractive open aspect over rolling adjoining countryside whilst still feeling private.
Entrance Hall Exposed brick floor. Window with far reaching view. Ceiling light point. Internal part decorative glazed door into:
Reception Hall High ceiling with coving. Central light point. Staircase with half landing to first floor. Panelled door to deep L-shaped under stairs storage cupboard with light, fuse box and small window to rear aspect. Doors to sitting room and:
Dining Room High ceiling with coving. Picture rail. Down lighters. Two windows to the front aspect. Wide built-in dresser. Low cupboards with book/display shelving above and central glazed display area. Wide open arch into:
Living Room (Large, dual aspect) High ceiling with coving. Two pendant light points, each with decorative rose. Substantial glazed double doors to side aspect affording glorious views over the main mature landscaped garden to rolling countryside beyond. Two further large picture windows to the front aspect. Substantial log burning stove on raised slate hearth. Corner media area, shelf for television, storage below, glass fronted cabinet above.
Sitting Room High ceiling with coving and down lighters. Cast iron Victorian fireplace with tiled surround, tiled hearth and hardwood mantelpiece. Cupboard to one side of chimney breast. Large window to opposite side overlooking the rear garden. Panelled door into kitchen. Wide open arch into:
Garden Room Fully glazed on two sides with glorious views over the front garden to rolling countryside beyond. Insulated roof, central heating radiator, central pendant light point.
Kitchen Belfast sink unit with mixer tap and drainer to side. Granite work surfaces with similar upstand, ceramic splashback above. A range of high and low level cupboards and drawers. Under counter Bosch oven/grill, four ring calor gas hob, integrated fridge. Picture window overlooking the rear garden. Ceramic tiled floor. High ceiling with spot lights. Ledged and braced panel door into:
Boot Room Split level. Sliding glazed door to outside. Fluorescent strip light. Work surface with surrounding cupboards and drawers. Further roll top work surface. Space for freezer and additional fridge. Panelled door into:
Cloakroom/Laundry White suite comprising wash hand basin with mosaic splashback. Low level WC. Space and plumbing for washing machine with room to stack dryer above. Wall hung LPG fired boiler. Storage ceiling light point. Small window overlooking rear garden.
FIRST FLOOR
Central Landing Part divided by arch. Large window to rear aspect above half landing. Further wide window to front aspect. Pendant light points. Loft hatch. Useful walk-in cupboard with small window to front aspect. Panelled doors to:
Principal Bedroom Suite (Large dual aspect double bedroom) Substantial square window at gable end with central door opening onto wrought iron balcony and affording stunning far reaching views over beautiful rolling farmland and countryside. Two further windows to front aspect, one with built-in seat. Fitted wardrobes and high shelved double cupboard. Two pendant light points. Panelled door into: En Suite Shower Room: White suite comprising wash hand basin with tiled splashback, mirror, strip light/shaver socket and glazed shelving above, double cupboard beneath. Low level WC. Chrome towel radiator. Sliding glass door into large shower cubicle. Ceiling light point. Window to rear aspect. Cork tiled floor.
Bedroom Two (Large double bedroom) Picture window to front aspect. Attractive cast iron Victorian fireplace (not in use). Pendant ceiling light point. Picture rail.
Bedroom Three (Double bedroom) Wide picture window to rear aspect. Pendant ceiling light point. Picture rail. Pull-down desk/work surface. Cast iron Victorian fireplace (not in use).
Family Bathroom Generously proportioned and characterful with white suite comprising ornate pedestal wash hand basin, glass splashback, strip light/shaver socket above. High level WC to one side. Large bath with mixer tap/handheld shower attachment to one end, decorative surround. Cork tiled floor. Cast iron Victorian fireplace (not in use). Ceiling light point. Window to rear aspect with far reaching views.
OUTSIDE
Front The property is approached over a short track providing access to three properties. Splayed entrance onto long stone-edged shingle/gravel driveway, with lawn, mature trees, herbaceous borders and staddle stones to either side, leading to and widening to the front of the property to provide plenty of off-road parking. Side boundary screened by mixed hedging, lamp post with gate and steps descending to village lane. Access to:
Four Car Garage Substantial detached, with smooth rendered block elevations beneath a slate roof, wide up and over door to front, light and power connected. Inspection pit. Internal window to sun room. Two large Crittall windows overlooking the garden, half glazed personnel door to outside. Wide opening to rear corner into:
Workshop Fluorescent strip lights, power points, window to rear aspect.
Sun Room Attached to the rear of the garaging. Constructed of rendered plinths supporting UPVC double glazed elevations beneath a plastic profile roof, outside door. Ideal as a sun room or potting area. Power points.
The Gardens A particular feature of the property having been beautifully landscaped and well stocked. Front garden: This is the main area of garden which enjoys privacy as well as an outstanding open aspect and view over rolling surrounding countryside. Large level lawns extend to either side of the driveway with substantial well stocked herbaceous borders and a variety of specimen and mature trees. Raised terrace outside the living room glazed doors to take in the views. Behind the garaging and sun room there are trellis screens, a compost area where there is also a garden shed beneath yew trees. Further timber frame and clad insulated timber garage with barn style double doors and power. To the front corner boundary there is a circular ornamental pond with waterfall, raised header pond, crazy paved terrace and slate covered gazebo to one side. Rear garden: Accessed via paths to either side of the house where there are log stores and a summer house. Laid to lawn enclosed by hedging, raised deck area with pergola above, LPG tank, trees.
Services Mains water, LPG central heating and private drainage.
Directions SP4 0HE
Council Tax Band G
Important information
This is a Freehold property.
Property Ref: 031689_STO240048
Similar Properties
Amport, Andover, Hampshire SP11
5 Bedroom Barn Conversion | Offers in region of £925,000
An extended 5 bedroom modern barn style house with spacious living/entertaining areas and large garden running down to t...
Newton Tony, Salisbury, Wiltshire SP4
3 Bedroom House | Offers in region of £925,000
A detached extended Victorian family house with a four car garage, standing in just over half an acre with impressive la...
Amport, Andover, Hampshire, SP11
5 Bedroom Link Detached House | £925,000
AN EXTENDED FIVE BEDROOM MODERN BARN STYLE HOUSE WITH SPACIOUS LIVING / ENTERTAINING AREAS AND LARGE GARDEN RUNNING DOWN...
Upper Clatford, Andover, Hampshire SP11
5 Bedroom House | Offers in region of £950,000
An individual detached five double bedroom village house offering comprehensive and characterful accommodation with plen...
East Cholderton, Andover, Hampshire, SP11
4 Bedroom Detached House | £950,000
A LARGE DETACHED FAMILY HOUSE AND DOUBLE GARAGE STANDING IN ABOUT HALF AN ACRE OF GARDEN SET WELL BACK FROM THE ROAD IN...
Grateley, Andover, Hampshire SP11
4 Bedroom House | Offers in region of £950,000
A spacious detached family house recently fully modernised and now offering stylish, well-appointed contemporary accommo...

Evans & Partridge (Stockbridge)
Stockbridge, Hampshire, SO20 6HF
How much is your home worth?
Use our short form to request a valuation of your property.
Request a Valuation

