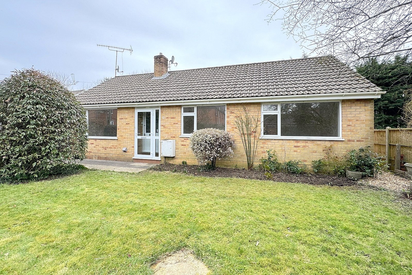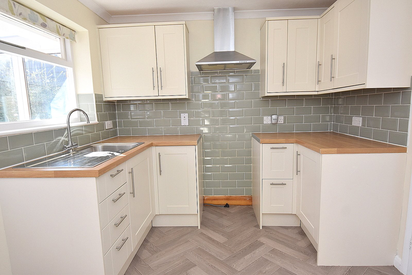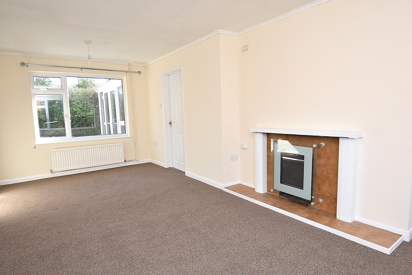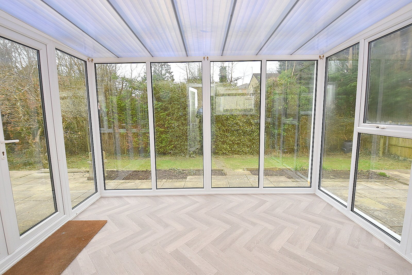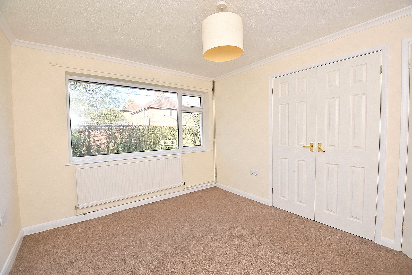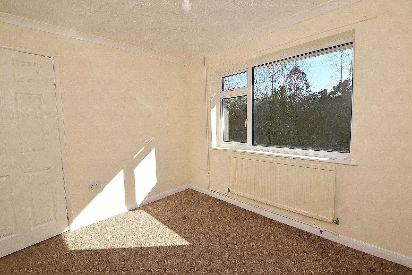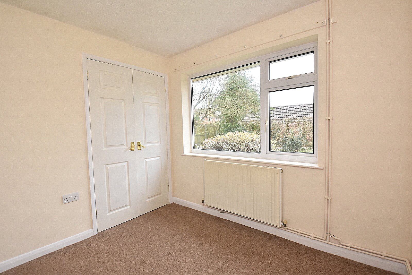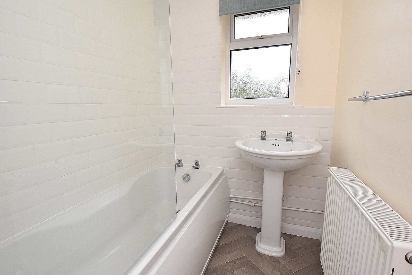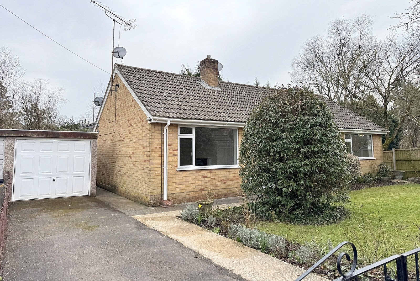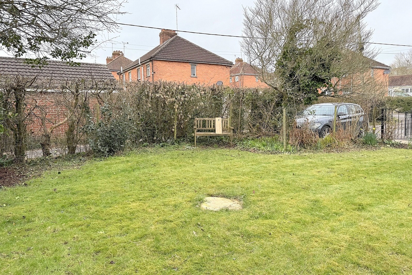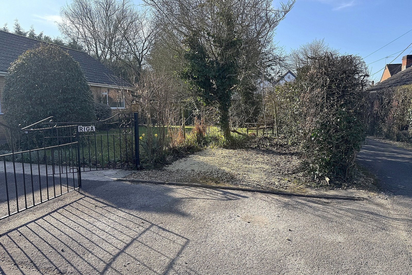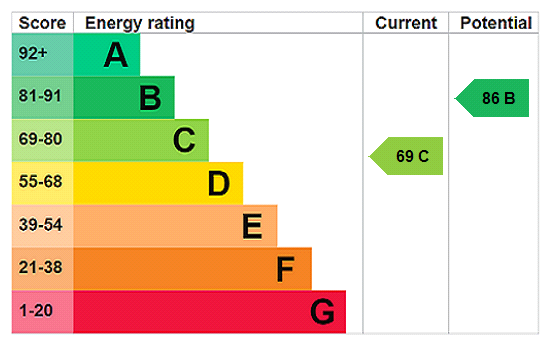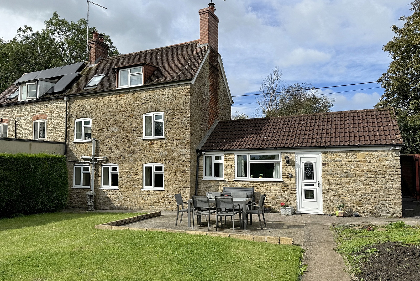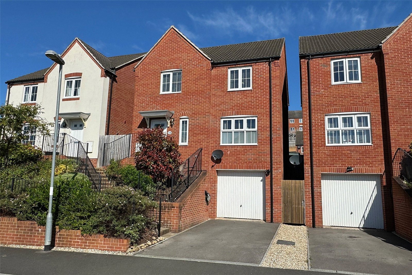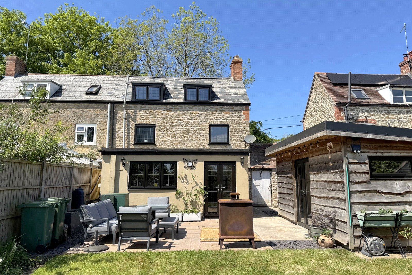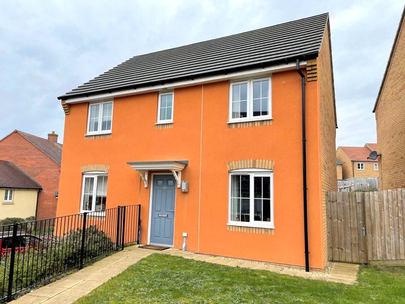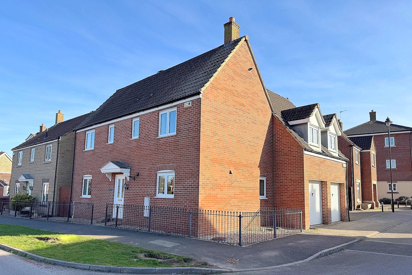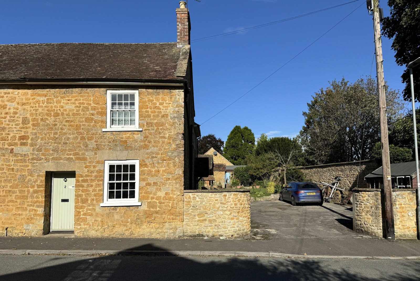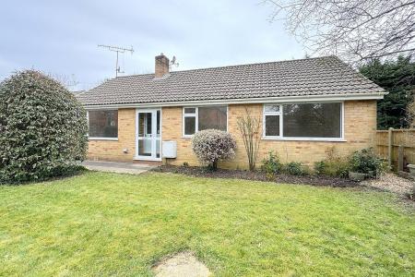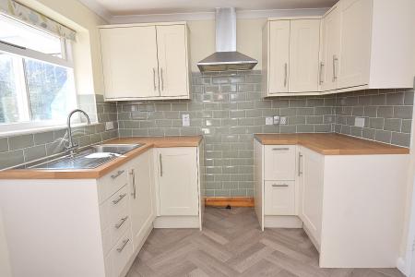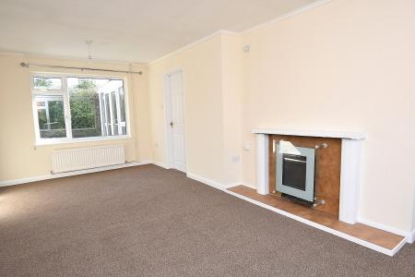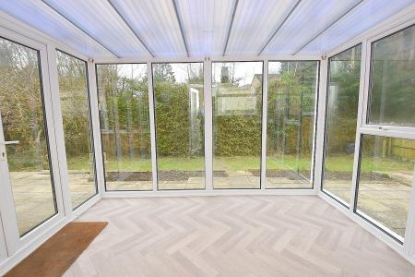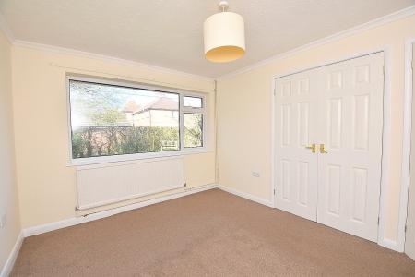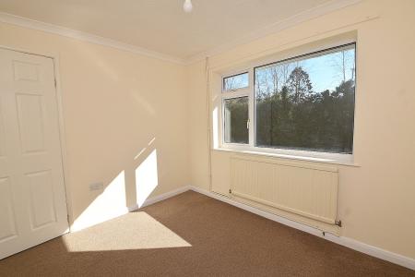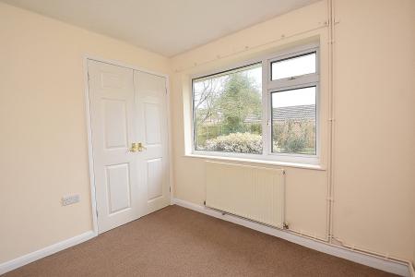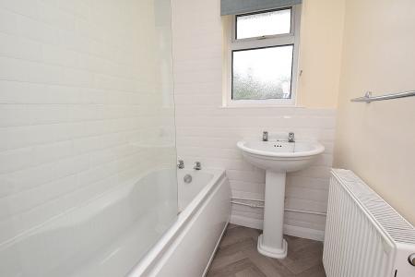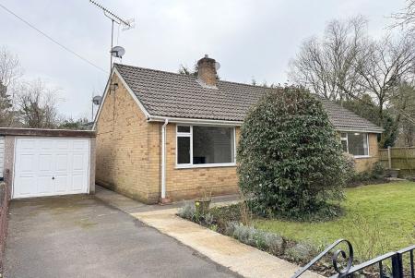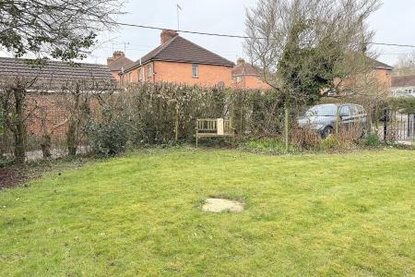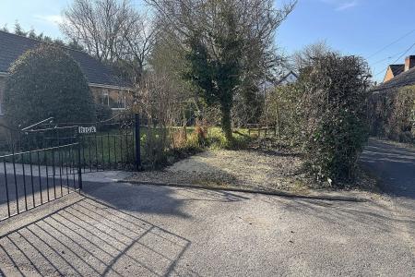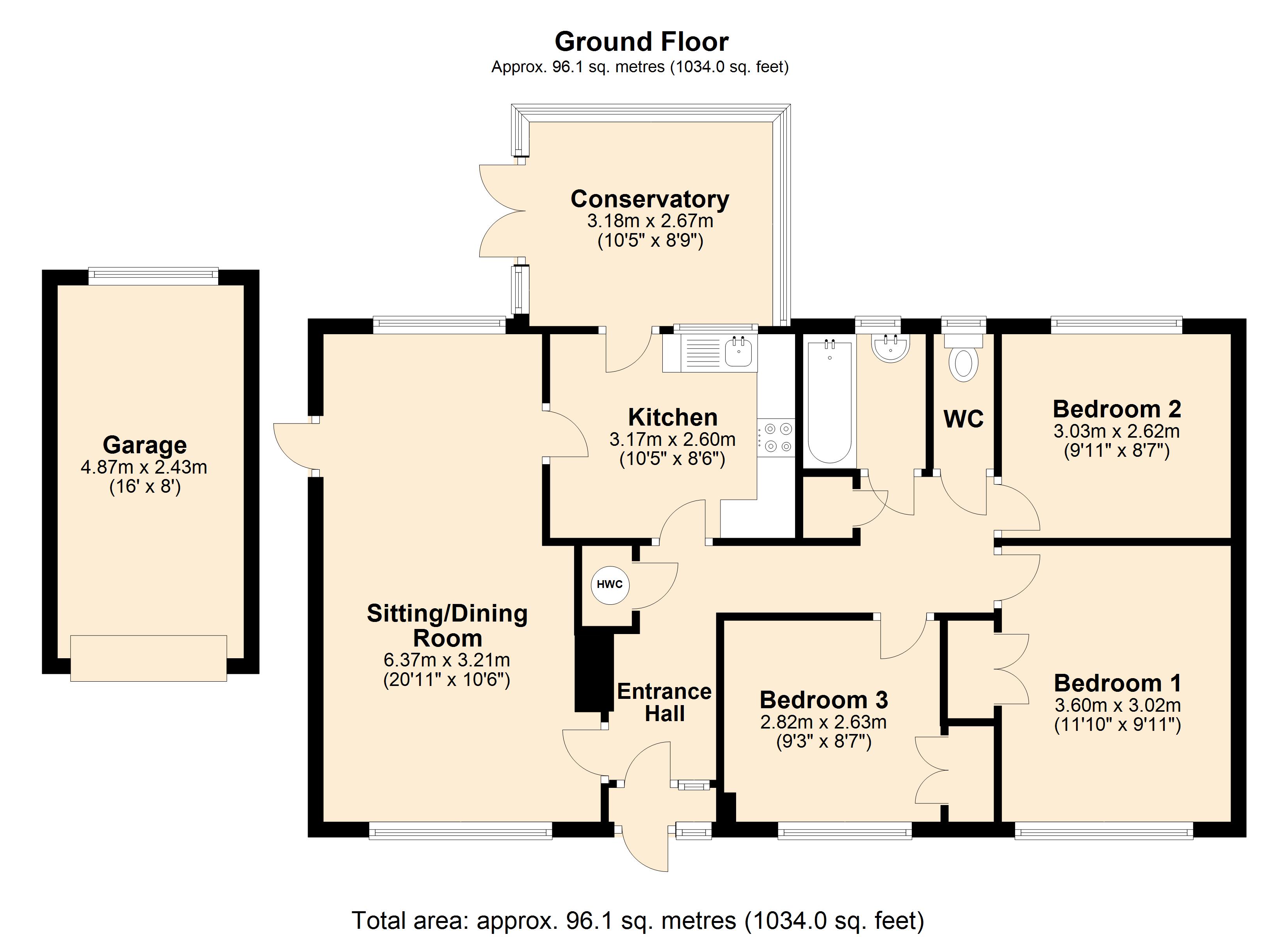- Detached bungalow tucked away in a small close
- Light & airy sitting/dining room
- Enclosed rear garden
- Garage & driveway
- Modern fitted kitchen
- No forward chain
3 Bedroom Detached Bungalow for sale in Wincanton
The property is presented in excellent order having recently been redecorated, and is offered for sale with no forward chain.
The front door opens to a spacious entrance hall with a useful cloaks cupboard. To your left there is a light and airy sitting/dining room which runs the full width of the property, and at almost 21’ is an impressive size. From the dining area a door conveniently opens to a modern fitted kitchen with stylish shaker style units. There are three good size bedrooms, two of which have built-in double wardrobes. Completing the accommodation is a bathroom, separate WC and conservatory enjoying an outlook over the rear garden.
ACCOMMODATION
UPVC double glazed door to enclosed entrance porch and front door to:
ENTRANCE HALL: Radiator, airing cupboard housing hot water tank with immersion heater and shelving for linen, coat hooks, electric consumer unit, cloaks cupboard and coved ceiling with hatch to loft.
SITTING/DINING ROOM: 20’11” x 10’6” A light and airy room with a fireplace as its focal point. Two radiators, double glazed windows to front and rear aspects and door to:
KITCHEN: 10’5” x 8’6” (max) Inset single drainer stainless steel sink unit with cupboard below, further range of wall, drawer and base units with work surface over, larder unit, electric cooker point, metro style tiling, coved ceiling with downlighters, double glazed window and door to:
CONSERVATORY: 10’5” x 8’9” Double glazed windows overlooking the rear garden and double glazed French doors to a paved terrace.
BEDROOM 1: 11’10” x 9’11” Radiator, built-in double wardrobe and double glazed window to front aspect.
BEDROOM 2: 9’11” x 8’7” Radiator, coved ceiling and double glazed window to rear aspect.
BEDROOM 3: 9’3” x 8’7” Radiator, built-in double wardrobe and double glazed window to front aspect.
BATHROOM: Panelled bath with Triton T80 electric shower over, pedestal wash hand basin, tiled to splash prone areas and double glazed window to rear aspect.
WC: Low level WC and double glazed window to rear aspect.
OUTSIDE
FRONT GARDEN: Double gates open to a driveway providing off road parking. The front garden is mainly laid to lawn with a shrub and flower border enclosed by hedging and fencing. Side path to:
REAR GARDEN: A large paved terrace leads to an area of lawn enclosed by fencing and hedging.
GARAGE: (16’ x 8’) Single garage with up and over door.
Important Information
- This is a Freehold property.
- This Council Tax band for this property is: D
- EPC Rating is C
Property Ref: HAM_HAM250060
Similar Properties
3 Bedroom Cottage | Guide Price £325,000
This semi detached period stone cottage offers the perfect blend of countryside living with the convenience of being clo...
4 Bedroom Detached House | Asking Price £325,000
An exceptional four bedroom detached house situated in an elevated position with far reaching views. This impressive pro...
3 Bedroom Semi-Detached House | Asking Price £325,000
This semi-detached period stone cottage offers the perfect blend of countryside living with the convenience of being clo...
4 Bedroom Detached House | Asking Price £330,000
A spacious four bedroom detached house situated on the popular Bovis Homes development within easy reach of the town cen...
4 Bedroom Detached House | Asking Price £330,000
A substantial four bedroom detached house situated on a popular residential development within easy reach of open space...
3 Bedroom Semi-Detached House | Asking Price £350,000
A rare opportunity to purchase an attractive three bedroom Grade II Listed period cottage situated in a sought after roa...

Hambledon Estate Agents, Wincanton (Wincanton)
Wincanton, Somerset, BA9 9JT
How much is your home worth?
Use our short form to request a valuation of your property.
Request a Valuation
