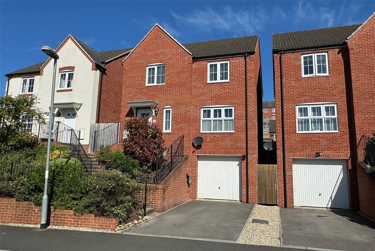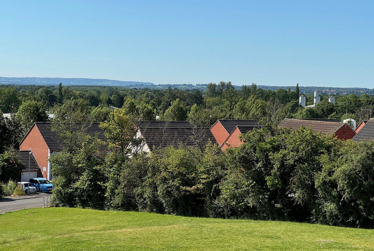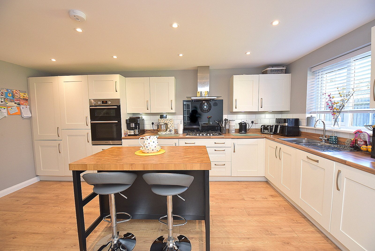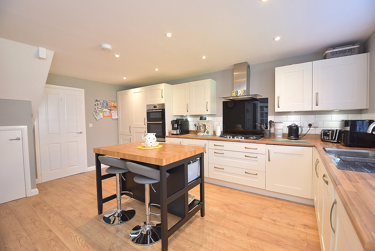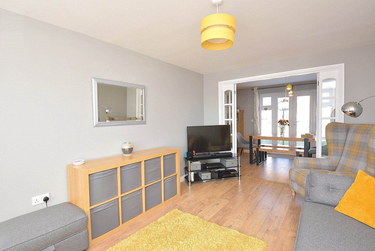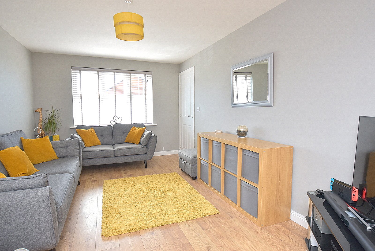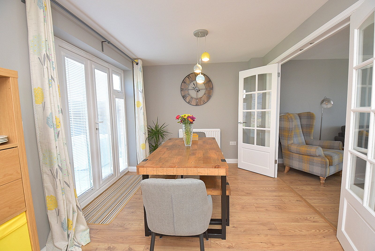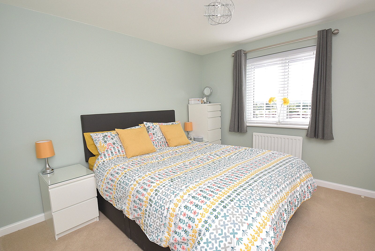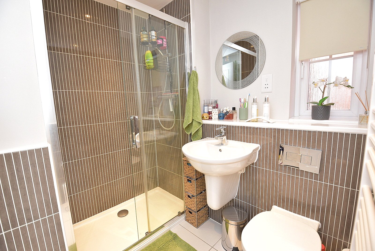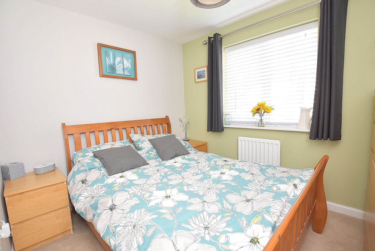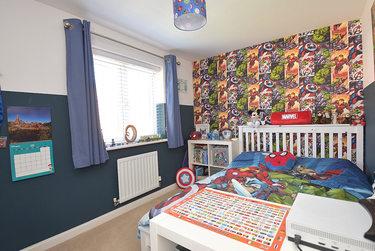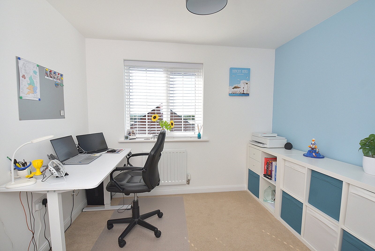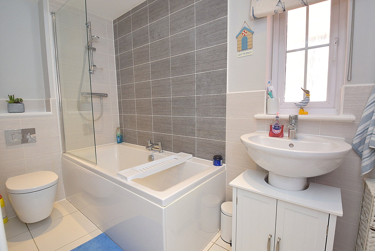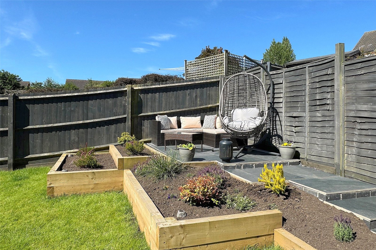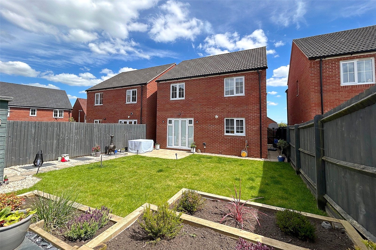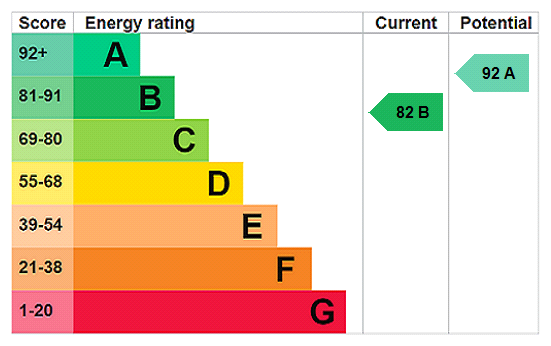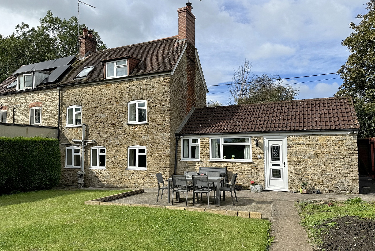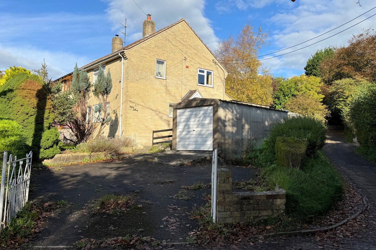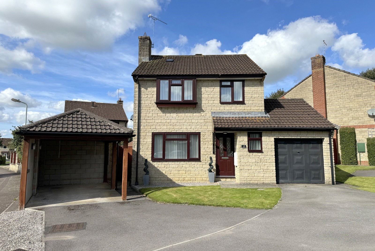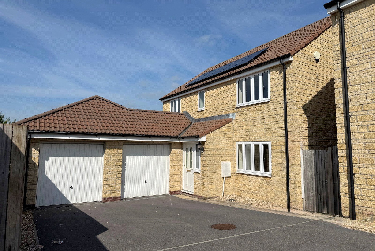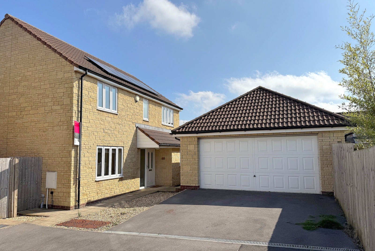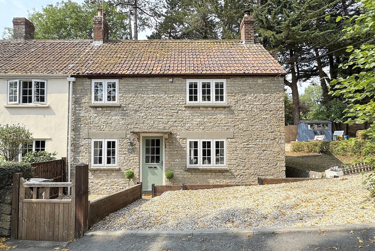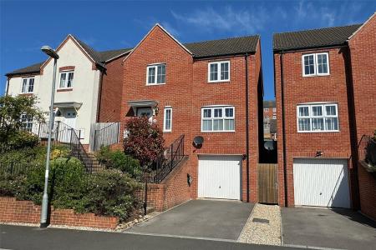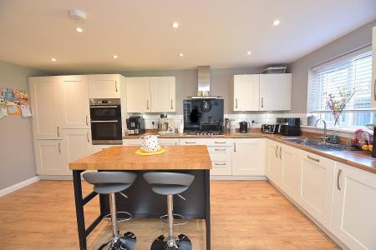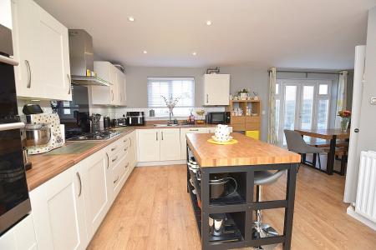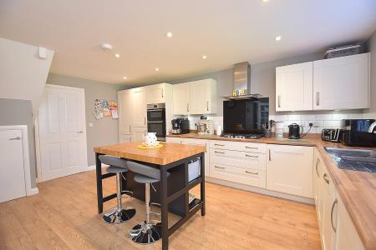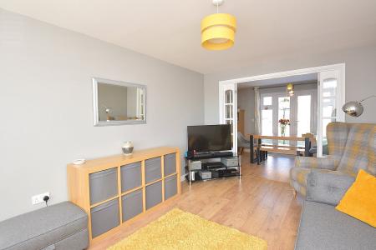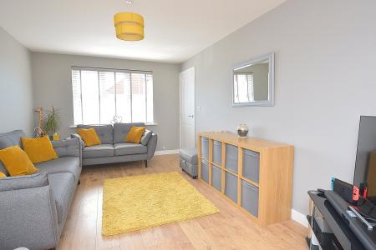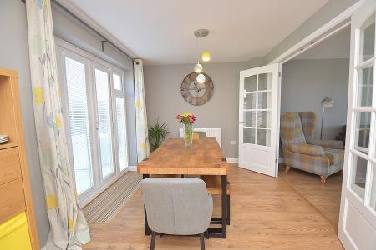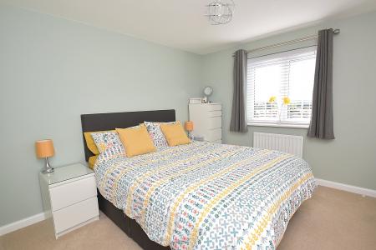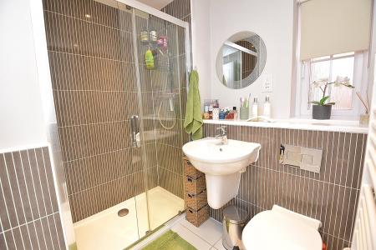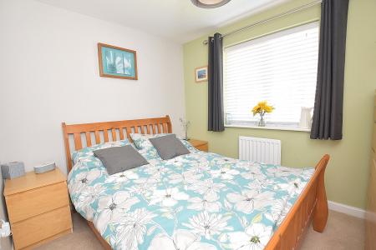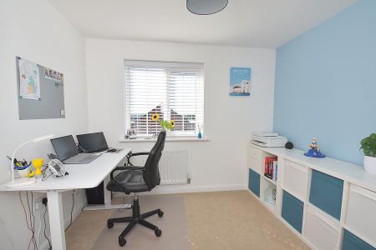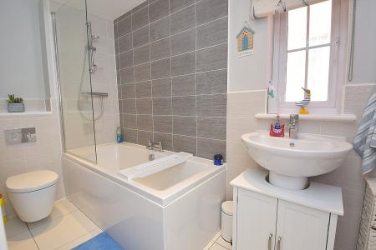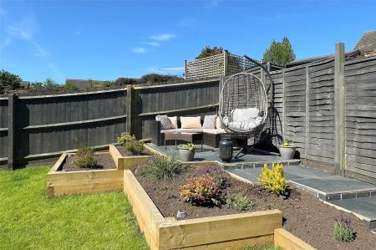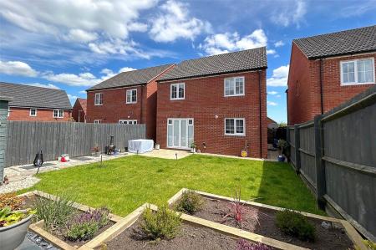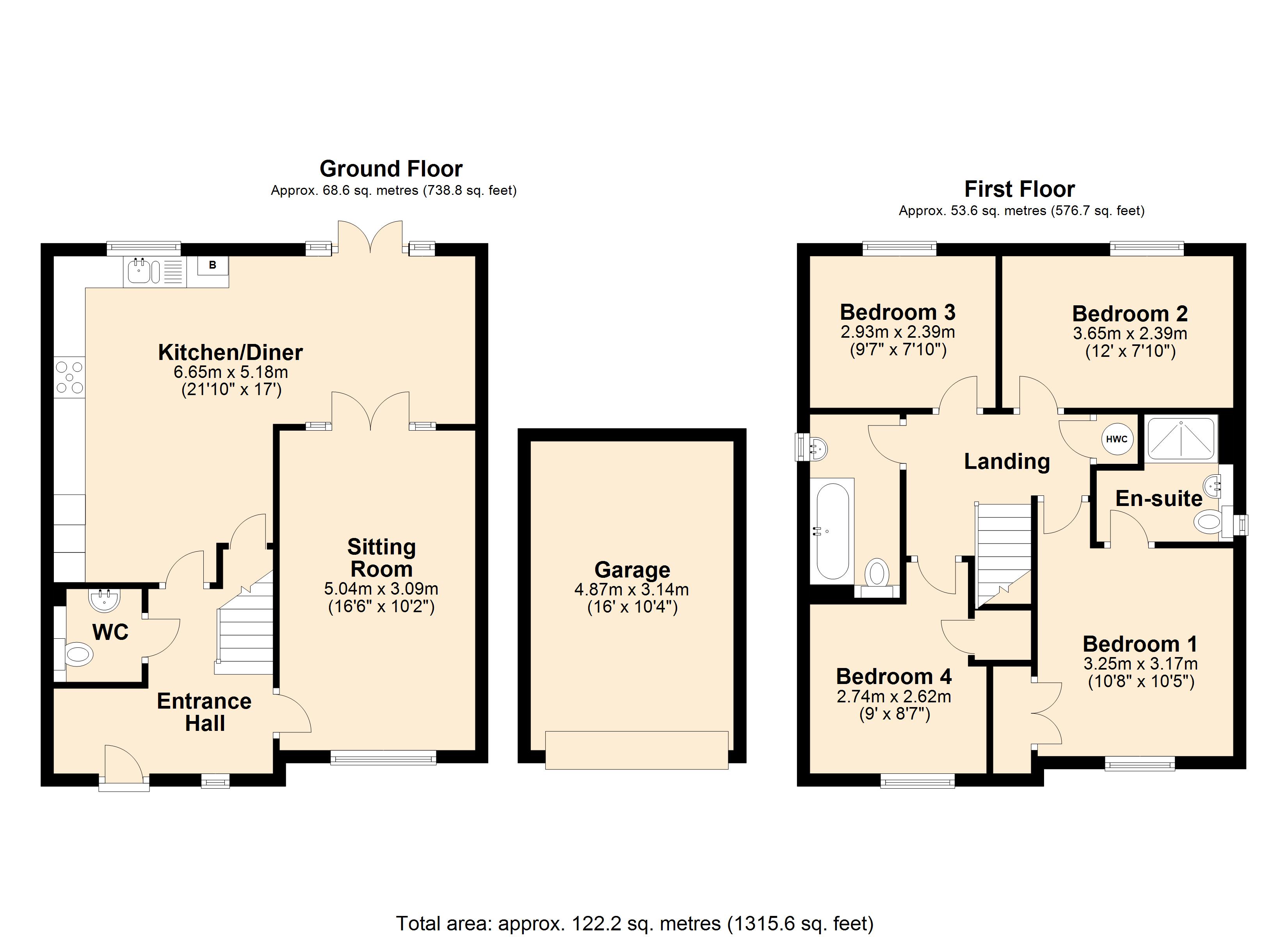4 Bedroom Detached House for sale in Somerset
ACCOMMODATION
GROUND FLOOR
Front door with glazed inserts to:
ENTRANCE HALL: Radiator, double glazed window to front aspect, electric trip switches, smooth plastered ceiling with smoke detector and built-in shoe cupboard.
CLOAKROOM: Low level WC with concealed cistern, pedestal wash had basin with tiled splashback, radiator and smooth plastered ceiling with extractor.
SITTING ROOM: 16’6” x 10’2” A light and airy room with double glazed window to front aspect enjoying far reaching views, radiator and double doors to:
KITCHEN/DINER: 21’10” x 17’ (narrowing to 11’2”) A wonderful open plan kitchen/family room with inset 1 1/4 bowl single drainer stainless steel sink unit with cupboard below, further range of shaker style wall, drawer and base units with working surface over, integrated dishwasher, washing machine and fridge/freezer, tower unit with built-in double oven, inset five burner gas hob with stainless steel canopy extractor over, cupboard housing gas boiler, double glazed window to rear aspect, understairs cupboard, smooth plastered ceiling with downlighters and opening to the Dining Area with double glazed French doors giving access to the rear garden.
From the hallway stairs to first floor.
FIRST FLOOR
LANDING: Smooth plastered ceiling with smoke detector and hatch to loft, airing cupboard housing megaflo hot water tank and shelf for linen.
BEDROOM 1: 10’8” x 10’5” (excluding recess) Radiator, double glazed window to front aspect with far reaching views, built-in double wardrobe, smooth plastered ceiling and door to:
EN-SUITE SHOWER ROOM: A stylish suite with large shower cubicle, wall hung wash hand basin, low level WC with concealed cistern, heated towel rail, attractive tiling, double glazed window, shaver point, smooth plastered ceiling with downlighters and extractor.
BEDROOM 2: 12’ x 7’10” Radiator, smooth plastered ceiling and double glazed window overlooking the rear garden.
BEDROOM 3: 9’7” x 7’10” Radiator, smooth plastered ceiling and double glazed window overlooking the rear garden.
BEDROOM 4: 9’ x 8’7” Radiator, double glazed window to front aspect with far reaching views, smooth plastered ceiling and built-in overstairs cupboard.
BATHROOM: Double ended bath with shower over, pedestal wash hand basin, wall hung WC with concealed cistern, heated towel rail, stylish contrasting tiling, smooth plastered ceiling with downlighters and extractor, tiled floor and double glazed window.
OUTSIDE
FRONT GARDEN: An attractive landscaped garden interspersed with a variety of plants. A driveway provides off road parking and leads to an integral garage. EV car charging point, useful bin storage behind a side gate and a pathway leads to the rear garden.
REAR GARDEN: This has been tastefully landscaped with a paved patio leading to an area of lawn which extends to raised planters and a delightful terrace ideal for al fresco dining. A stepping stone pathway leads to a timber shed with light and power. There is also the convenience of a water tap and power points.
GARAGE: 10’4” x 16’4”: Up and over door, light and power.
SERVICES: Mains water, electricity, drainage, gas fired central heating and telephone all subject to the usual utility regulations.
VIEWING: Strictly by appointment through the agents.
An exceptional four bedroom detached house situated in an elevated position with far reaching views. This impressive property has been recently decorated throughout and enjoys a newly landscaped rear garden.
You are welcomed into a spacious hallway with a cloakroom conveniently positioned to the left. To your right there is a light and airy living room with double doors opening to the kitchen/diner. Speaking of which, this is a particular feature being of a very generous size serving as the hub of the house ideal for everyday family life and entertaining. There is an excellent range of storage units, integrated appliances and French doors leading out to the delightful garden.
Moving upstairs, there are four double bedrooms, two of which enjoy far reaching views. The master bedroom, benefits from a stylish en-suite shower room and double wardrobe. Completing the first floor is the family bathroom.
Venturing outside, there is off road parking and an integral garage to the front. To the rear there is an attractive landscaped garden with a raised terrace ideal to sit and relax after a busy day.
Important Information
- This is a Freehold property.
- This Council Tax band for this property is: E
- EPC Rating is B
Property Ref: HAM_HAM250024
Similar Properties
3 Bedroom Cottage | Guide Price £325,000
This semi detached period stone cottage offers the perfect blend of countryside living with the convenience of being clo...
3 Bedroom Semi-Detached House | Asking Price £325,000
This three-bedroom semi-detached house is ideally located just off St Catherines Hill, within easy reach of the High Str...
3 Bedroom Detached House | Asking Price £325,000
An exceptionally well presented three bedroom detached house situated on a mature sought after development.
4 Bedroom Detached House | Asking Price £340,000
A four bedroom detached house situated in a cul-de-sac on a small residential development.
4 Bedroom Detached House | Asking Price £340,000
A four bedroom detached house situated in a cul-de-sac on a small residential development.
3 Bedroom Semi-Detached House | Asking Price £350,000
This beautifully presented semi-detached period cottage, situated in a no-through lane, is a true delight inside and out...

Hambledon Estate Agents, Wincanton (Wincanton)
Wincanton, Somerset, BA9 9JT
How much is your home worth?
Use our short form to request a valuation of your property.
Request a Valuation
