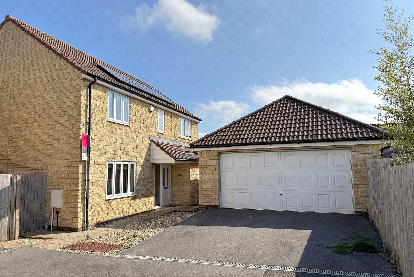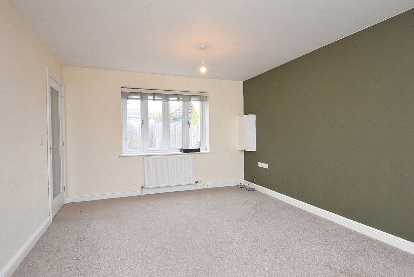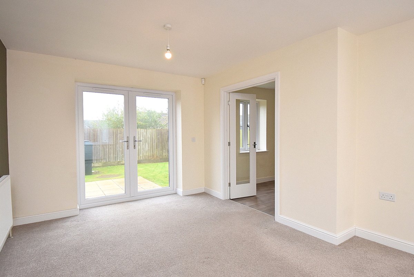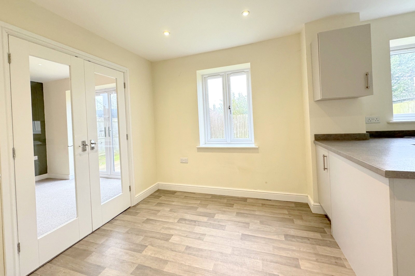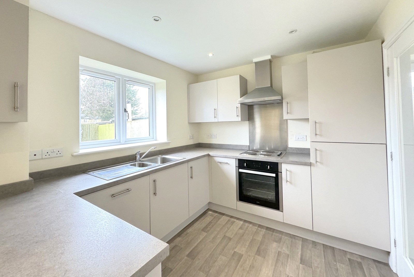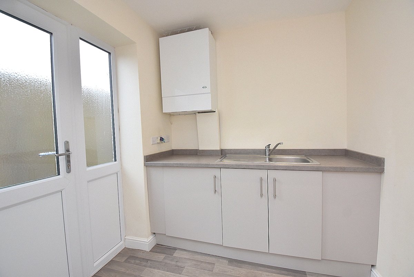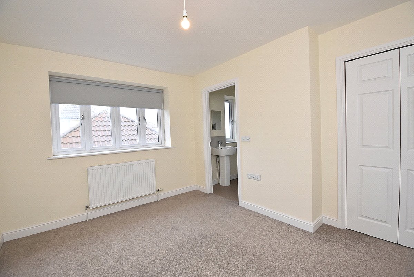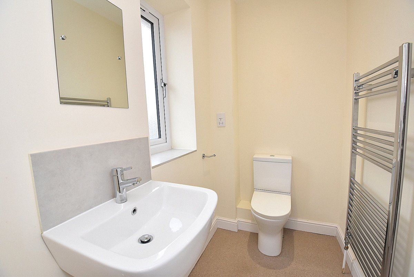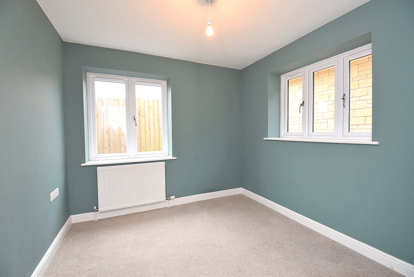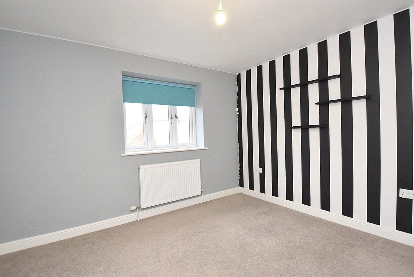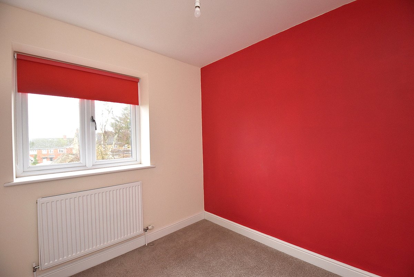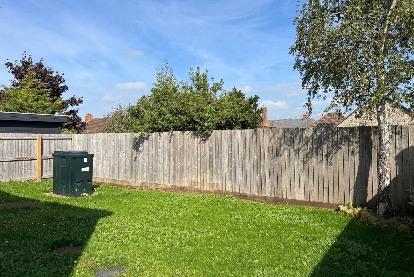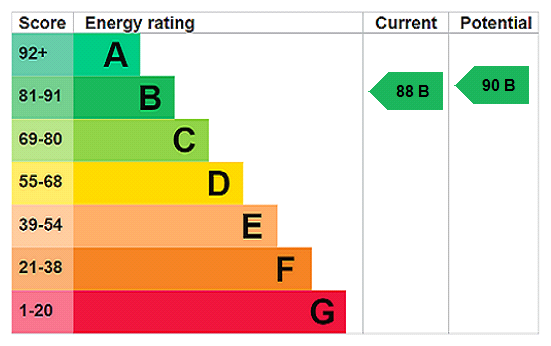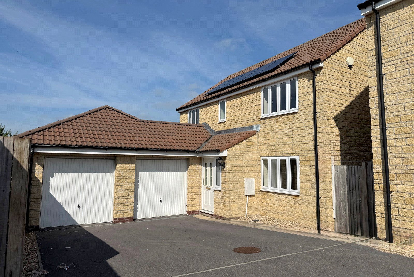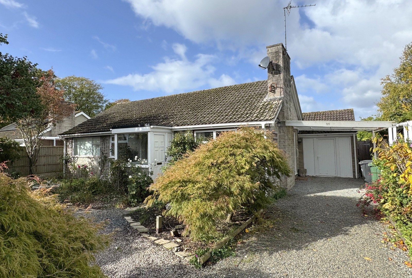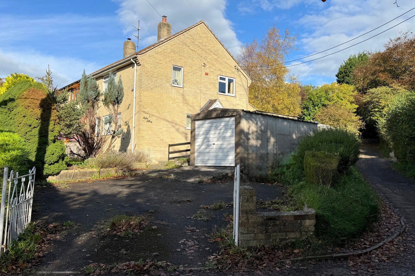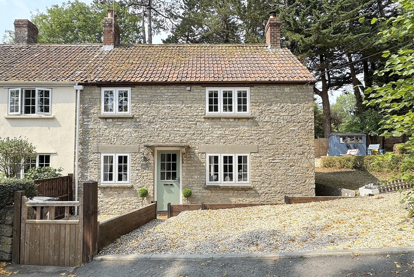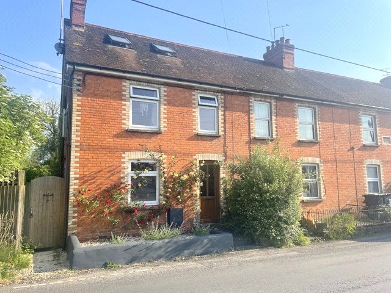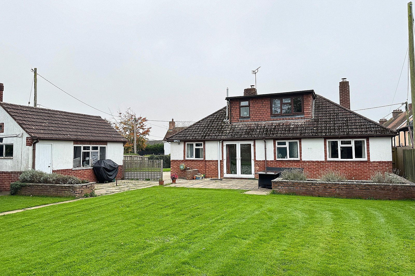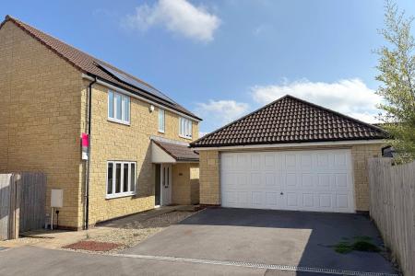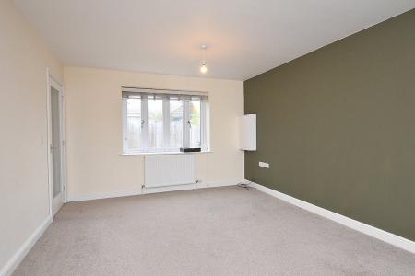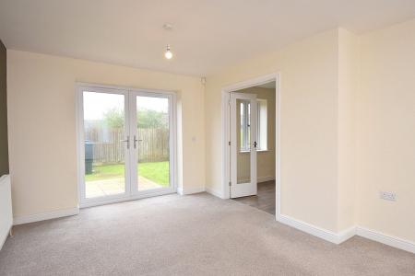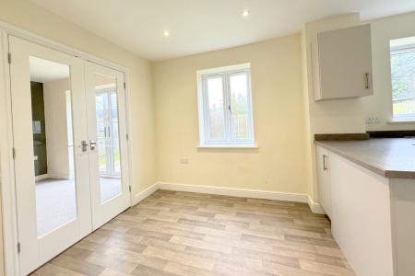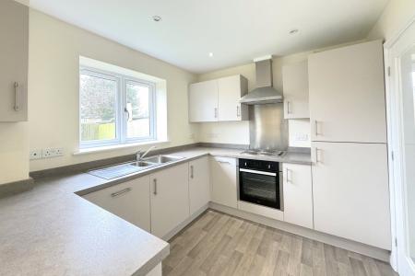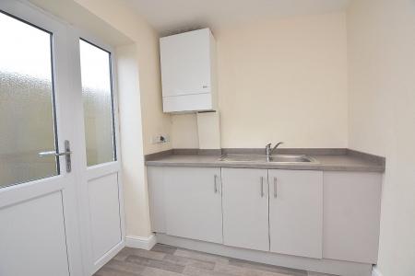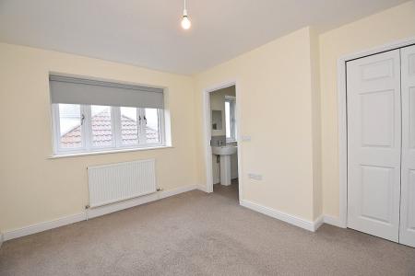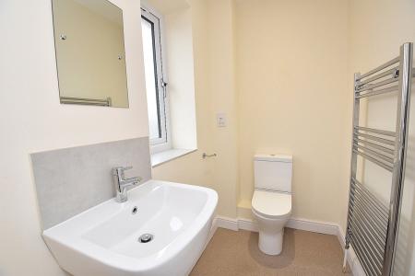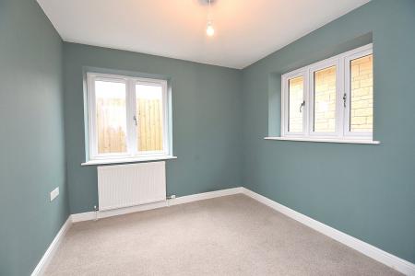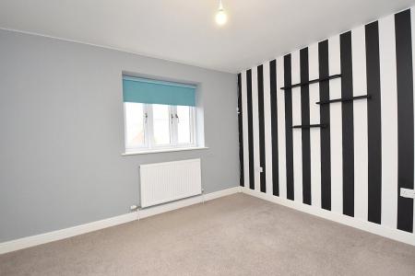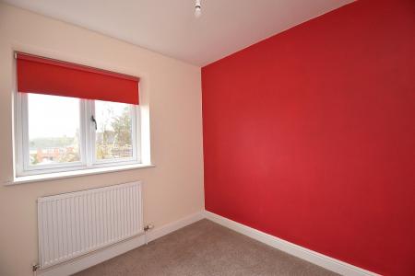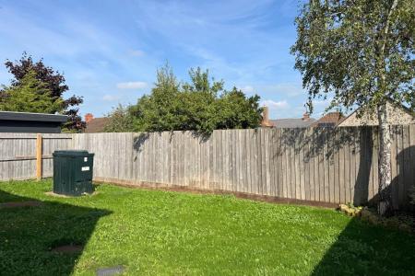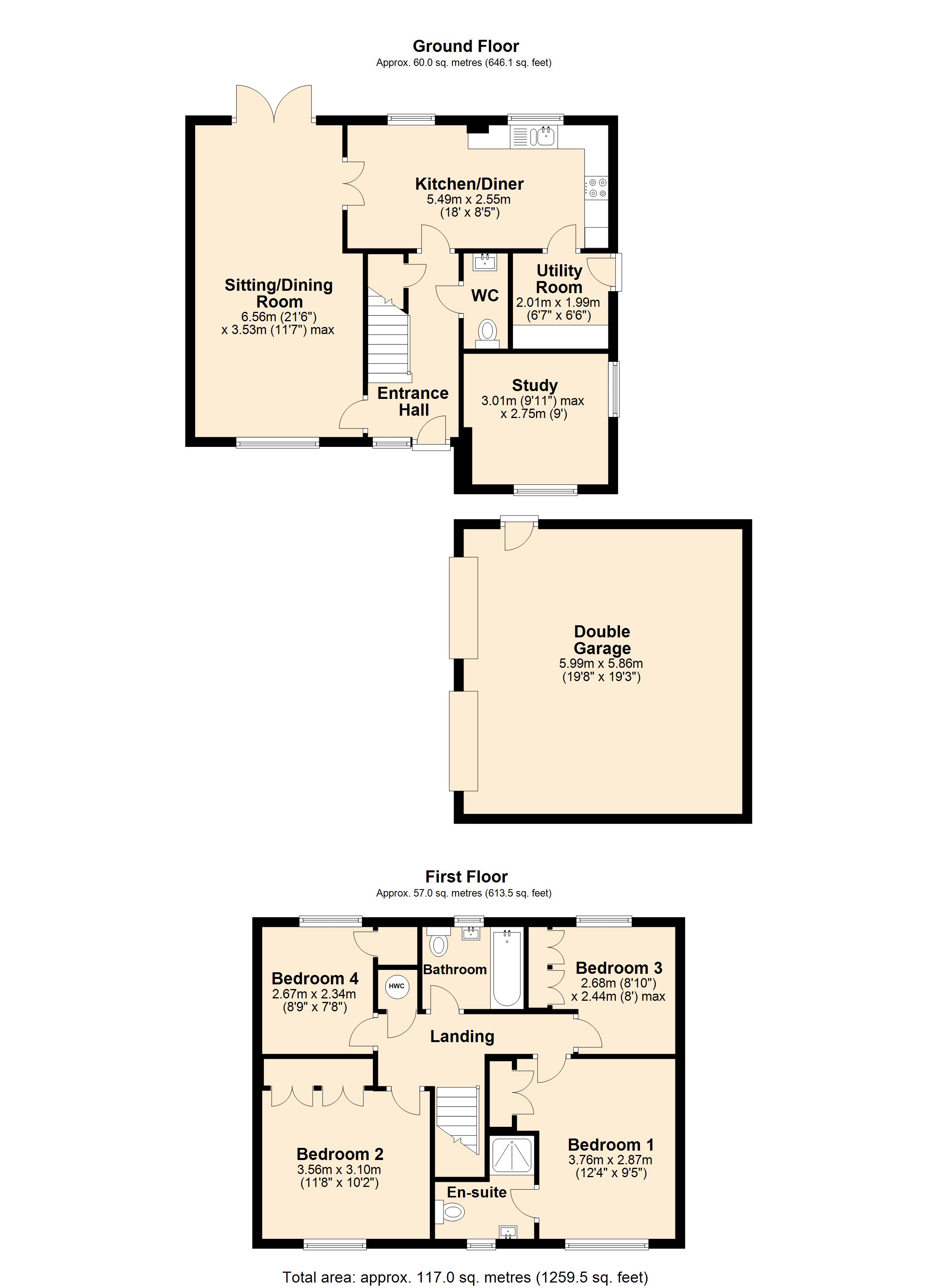- Detached 4 bedroom house
- Spacious sitting room
- Large kitchen/diner
- Utility Room
- Downstairs study
- Large double garage
- No forward chain
4 Bedroom Detached House for sale in Templecombe
This impressive family home enjoys a spacious living room with French doors opening onto the garden, large kitchen/dining room fitted with stylish shaker style units and integrated appliances, utility room, cloakroom, downstairs study, master bedroom with en-suite shower room, double width drive and a large double garage. This excellent family home is offered for sale with no forward chain.
ACCOMMODATION
Composite double glazed front door with glazed side window gives access to:
ENTRANCE HALL: Stairs rise to first floor, radiator, wood effect vinyl flooring, useful under stairs storage cupboard, alarm control panel and doors to:
CLOAKROOM: Modern white suite comprising close coupled WC, pedestal wash hand basin with tiled splashback, extractor fan, wood effect vinyl flooring and radiator.
SITTING ROOM: 21’6” x 11’7” (narrowing to 10’2”) A spacious duel aspect room with UPVC double glazed windows to front aspect, double glazed French doors opening to the rear garden, two radiators, television and telephone points and glazed double doors through to:
KITCHEN/DINING ROOM: 18’ x 8’5” Fitted with an excellent range of stylish floor and wall mounted units with complementary work surface over, inset stainless steel 1½ bowl sink and drainer, integrated single electric oven with 4 ring hob and extractor over, built-in fridge/freezer and dishwasher. UPVC double glazed windows to rear aspect, radiator, downlighting, wood effect vinyl flooring and door to;
UTILITY ROOM: 6’7” x 6’6” Fitted with a range of floor mounted units with work surface over ,inset stainless steel sink and drainer, integrated washing machine, wall hung oil fired boiler, wood effect vinyl flooring, radiator, downlighting and UPVC double glazed door to side path.
STUDY/PLAY ROOM: 9’11” (max) x 9’ UPVC double glazed windows to front and side aspects and radiator.
From the entrance hall stairs to first floor.
FIRST FLOOR
LANDING: Hatch to loft space, radiator and door to airing cupboard which houses the hot water tank.
BEDROOM 1: 12’4” x 9’5” Good sized double bedroom with UPVC double glazed window to front aspect, radiator, built-in wardrobe with shelf and hanging rail, and door to;
EN-SUITE SHOWER ROOM: Close coupled WC, pedestal wash hand basin, enclosed shower cubicle with power shower, UPVC double glazed window to front aspect, extractor fan, downlighting, shaver point, tiled to splash prone areas and chrome heated towel rail.
BEDROOM 2: 11’8” x 10’2” Good sized double bedroom with UPVC double glazed window to front aspect, radiator and built-in wardrobe with shelf and hanging rail.
BEDROOM 3: 8’10” x 8’ (narrowing to 6’8”) UPVC double glazed window to rear aspect, radiator and built-in wardrobe.
BEDROOM 4: 8’9” x 7’8” UPVC double glazed window to rear aspect, radiator and built-in wardrobe.
FAMILY BATHROOM: White suite comprising panelled bath with power shower and glass screen over, pedestal wash hand basin, close coupled WC, UPVC double glazed window to rear aspect, extractor fan, downlighting, shaver point and chrome heated towel rail.
OUTSIDE
FRONT GARDEN: Gravel beds with paved path leads to the front door and continue along each side of the house to the rear garden. Tarmac driveway to:
DOUBLE GARAGE: 19’8” x 19’3” A large double garage with up and over door, UPVC double glazed door to side, light and power.
REAR GARDEN: Mainly laid to lawn with a paved patio immediately to the rear of the property. Oil tank.
SERVICES: Mains electricity and water. Oil fired central heating.
AGENTS NOTE: Collingham Close is a private road unadopted by the council.
VIEWING: Strictly by appointment through the agents.
A four bedroom detached house situated in a cul-de-sac on a small residential development.
Important Information
- This is a Freehold property.
- This Council Tax band for this property is: E
- EPC Rating is B
Property Ref: HAM_HAM250091
Similar Properties
4 Bedroom Detached House | Asking Price £340,000
A four bedroom detached house situated in a cul-de-sac on a small residential development.
3 Bedroom Detached Bungalow | Asking Price £335,000
Offered to the market with no onward chain, this three bedroom detached bungalow enjoys a sought-after position within a...
3 Bedroom Semi-Detached House | Asking Price £325,000
This three-bedroom semi-detached house is ideally located just off St Catherines Hill, within easy reach of the High Str...
3 Bedroom Semi-Detached House | Asking Price £350,000
This beautifully presented semi-detached period cottage, situated in a no-through lane, is a true delight inside and out...
3 Bedroom End of Terrace House | Asking Price £350,000
*No Onward Chain* An attractive end terrace Edwardian town house full of period charm with spacious living accommodatio...
3 Bedroom Detached House | Asking Price £350,000
* NEW PRICE * A wonderful opportunity to purchase an attractive three bedroom chalet bungalow set within a large garden...

Hambledon Estate Agents, Wincanton (Wincanton)
Wincanton, Somerset, BA9 9JT
How much is your home worth?
Use our short form to request a valuation of your property.
Request a Valuation
