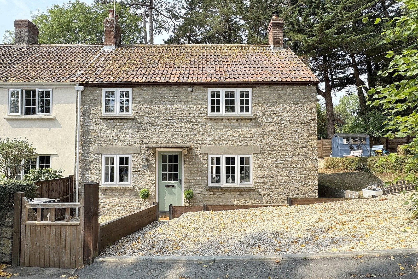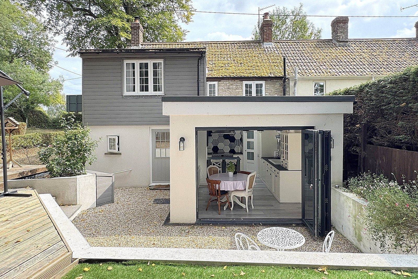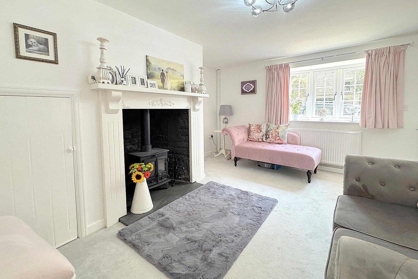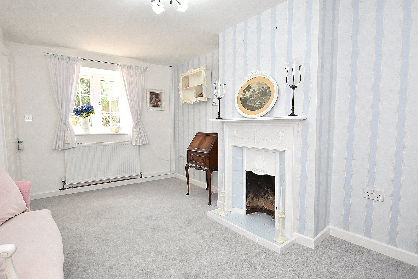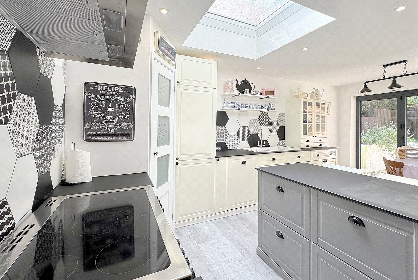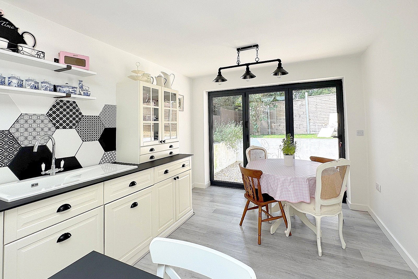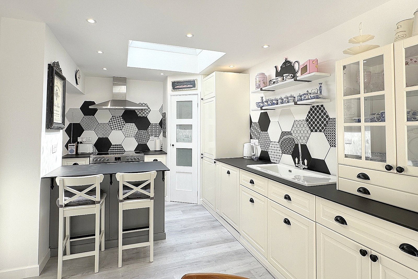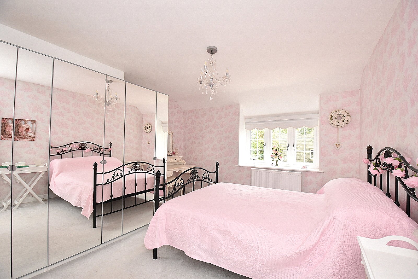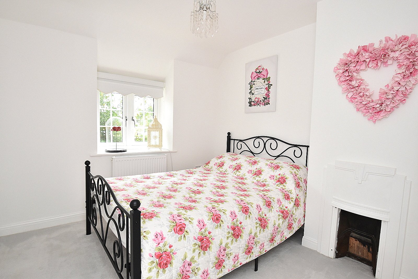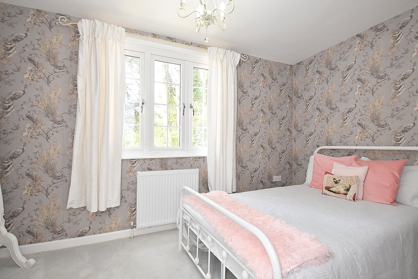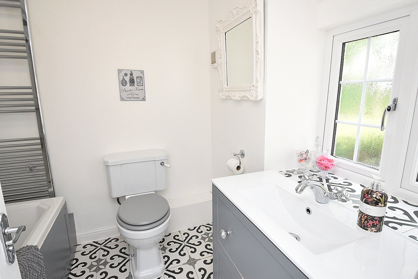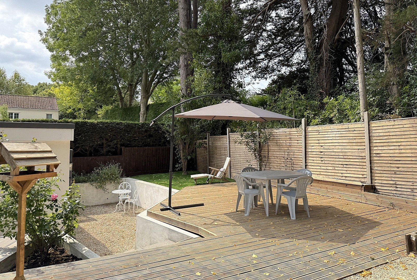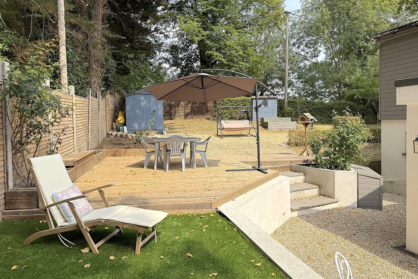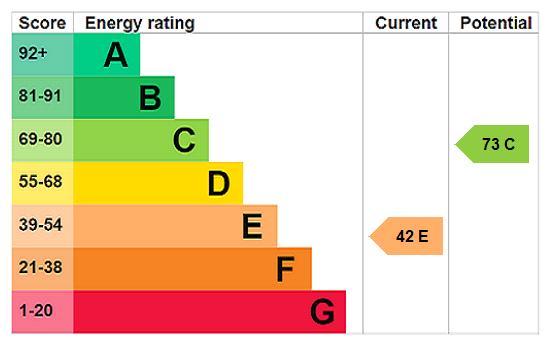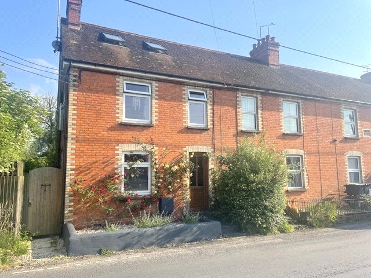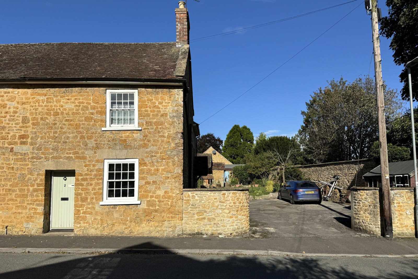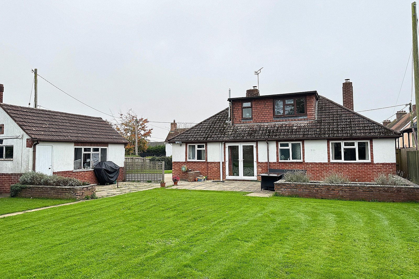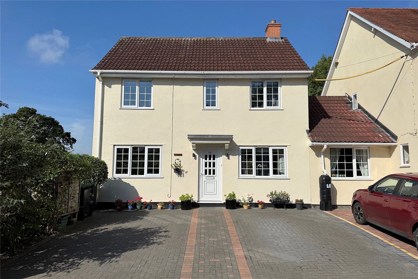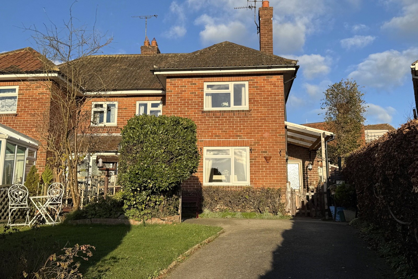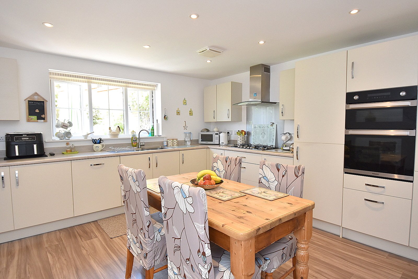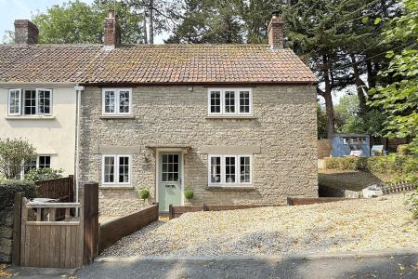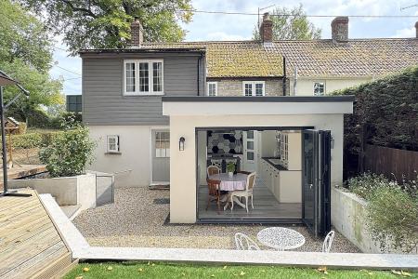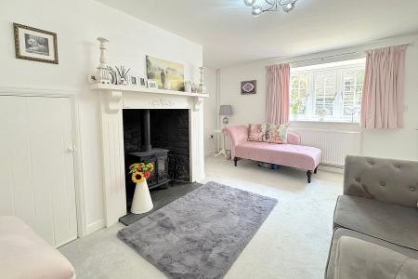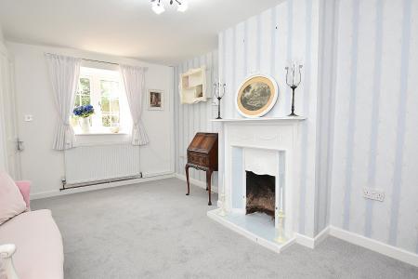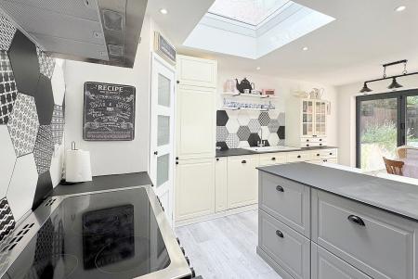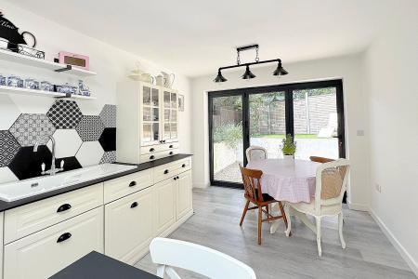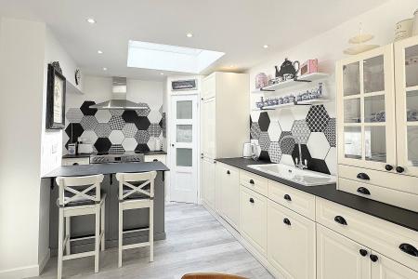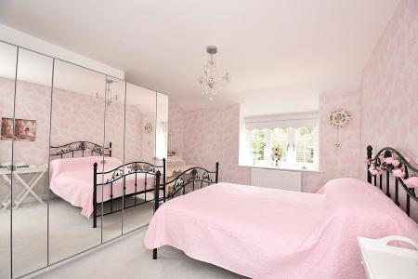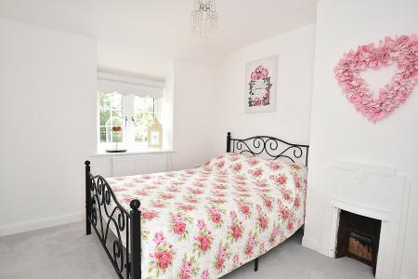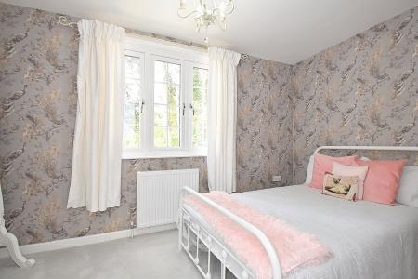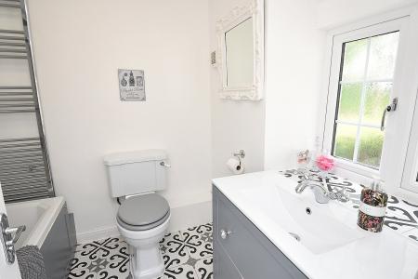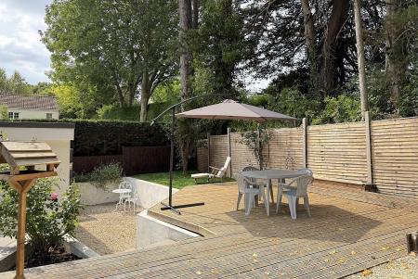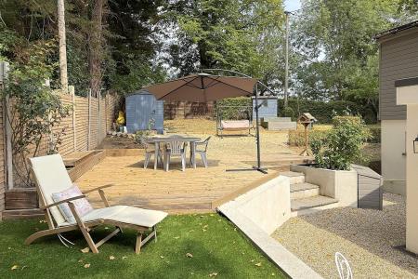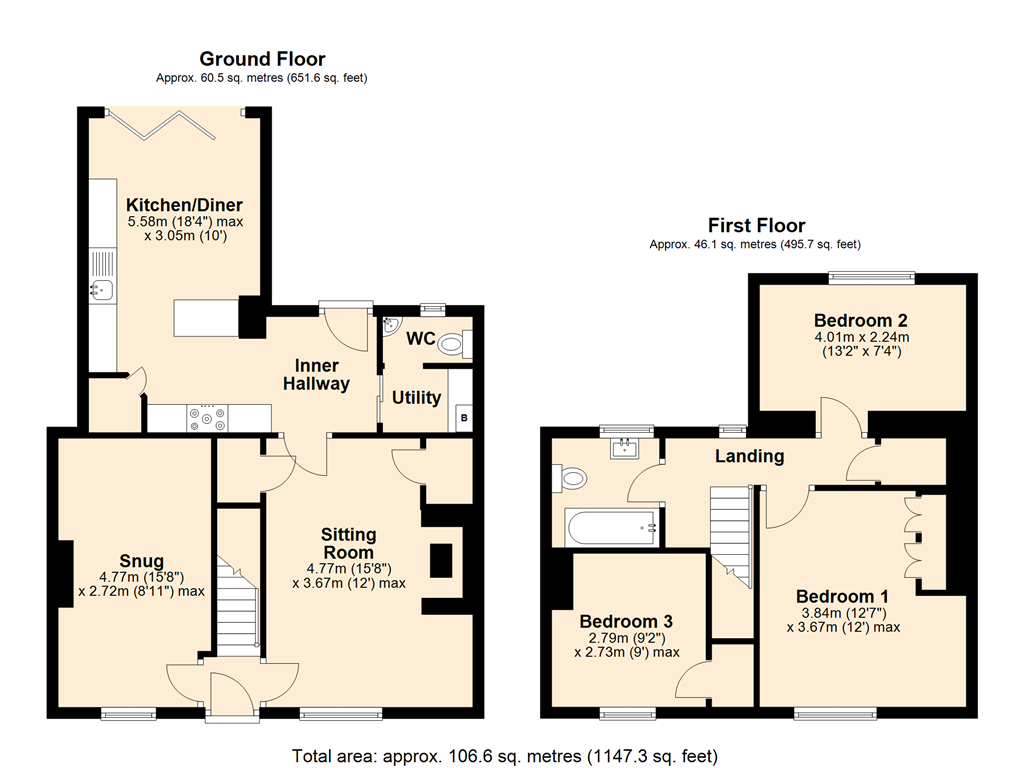- Delightful semi-detached period cottage
- Tastesfully updated and extended
- Sitting room with woodburning stove
- Snug with open fireplace
- Impressive open plan kitchen/diner
- Utility and cloakroom
- Attractive landscaped garden
- No forward chain
3 Bedroom Semi-Detached House for sale in Yeovil
A wood effect composite front door opens into an entrance lobby. To your right, there is a welcoming sitting room where an elegant fireplace with wood-burning stove creates a cosy focal point. A second reception room, complete with an open fireplace, is ideal for home working, hobbies, or as a snug retreat for relaxed evenings.
To the rear, the kitchen is a real highlight being stylish, well-appointed, and open plan to a light-filled dining area with bi-folding doors offering direct access to the impressive landscaped garden. A utility/boot room and cloakroom complete the ground floor.
Upstairs, the property boasts three generous bedrooms, each tastefully decorated, along with a contemporary family bathroom. The landing enjoys an outlook over the garden and a large cupboard providing useful storage.
In addition, the cottage benefits from off road parking, gas (propane) central heating and double glazed windows.
Outside, the beautifully designed garden has been cleverly landscaped creating distinct areas that combine gravel, lawn, and timber decking. Mature planting and established flora provide year-round interest and colour. A large terrace is the perfect entertaining area with space for outdoor dining.
In summary, this exceptional cottage offers an elegant blend of period charm and modern living, complemented by a delightful garden and practical features, all within easy reach of excellent road links (A303).
ACCOMMODATION IN DETAIL
Wood effect composite front door to:
ENTRANCE HALL: Smooth plastered ceiling with smoke detector and stairs to 1st floor landing.
SITTING ROOM: 15’8” x 12’ (max) Attractive fireplace with painted timber surround and wood burrnng stove, radiator, double glazed window to front aspect, smooth plastered ceiling, storage cupboard and large understairs cupboard with fitted shelving.
KITCHEN/DINER: 18’4” (max) x 10’ A delightful room with plenty of space for a table and bi-folding doors opening to the rear garden. White ceramic sink with drawer and cupboard below, further range of matching base units topped with a slimline work surface over, peninsula unit with breakfast bar, range style cooker, integrated dishwasher and fridge/freezer, very useful pantry, radiator, feature wall tiling, smooth plastered ceiling with downlighter, display unit, wood effect vinyl plank flooring and opening to rear lobby with doors to rear garden and door to:
UTILITY ROOM: Radiator, vinyl plank flooring, space and plumbing for washing machine, wall mounted gas (LPG) boiler and opening to:
CLOAKROOM: Low level WC, wash hand basin unit, double glazed window, vinyl plank flooring and extractor.
SNUG: 15’8” x 8’11 Attractive period fireplace, radiator and double glazed window with deep display window sill to front aspect.
From the Entrance Hall, stairs to 1st floor:
LANDING: Large linen cupboard with fitted shelving, smooth plastered ceiling with hatch to loft and double glazed window to rear aspect.
BEDROOM 1: 12’7” x 12’ (max) A large double bedroom with radiator, smooth plastered ceiling and double glazed window to front aspect with deep display window sill.
BEDROOM 2: 13’2” x 7’4” Radiator, double glazed window to rear aspect and smooth plastered ceiling.
BEDROOM 3: 9’2” x 9’ (max) Radiator, smooth plastered ceiling, over stairs cupboard, period fireplace and double glazed window to front aspect with deep display window sill.
BATHROOM: Panelled bath with shower over, tiled to splash prone areas, vanity wash unit, low level WC, heated towel rail, smooth plastered ceiling and double glazed window to rear aspect.
SERVICES: Mains water, electricity, drainage, gas (propane) central heating and telephone all subject to the usual utility regulations.
VIEWING: Strictly by appointment through the agents.
This beautifully presented semi-detached period cottage, situated in a no-through lane, is a true delight inside and out. Thoughtfully updated in recent years, the home perfectly balances traditional charm and character with modern comfort and convenience.
Important Information
- This is a Freehold property.
- This Council Tax band for this property is: C
- EPC Rating is E
Property Ref: HAM_HAM250215
Similar Properties
3 Bedroom End of Terrace House | Asking Price £350,000
*No Onward Chain* An attractive end terrace Edwardian town house full of period charm with spacious living accommodatio...
3 Bedroom Semi-Detached House | Asking Price £350,000
A rare opportunity to purchase an attractive three bedroom Grade II Listed period cottage situated in a sought after roa...
3 Bedroom Detached House | Asking Price £350,000
* NEW PRICE * A wonderful opportunity to purchase an attractive three bedroom chalet bungalow set within a large garden...
3 Bedroom Link Detached House | Asking Price £357,500
An exceptionally well-presented three bedroom link-detached house, situated on the edge of Bourton with an outlook over...
3 Bedroom Semi-Detached House | Asking Price £360,000
A three bedroom semi-detached house situated in the heart of Wincanton, just a short walk from the town centre amenities...
4 Bedroom Detached House | Asking Price £360,000
An exceptional four bedroom detached house presented in ‘show home’ condition throughout. This particular design was nam...

Hambledon Estate Agents, Wincanton (Wincanton)
Wincanton, Somerset, BA9 9JT
How much is your home worth?
Use our short form to request a valuation of your property.
Request a Valuation
