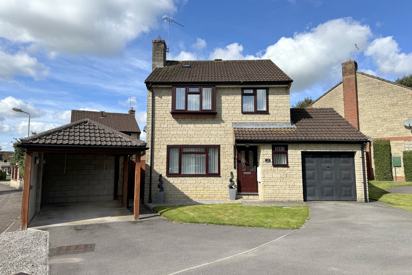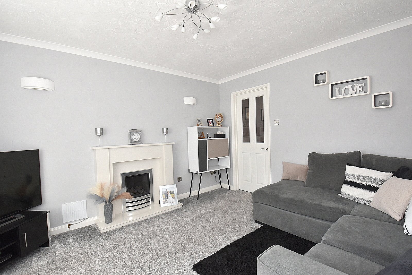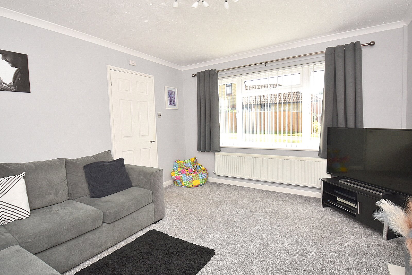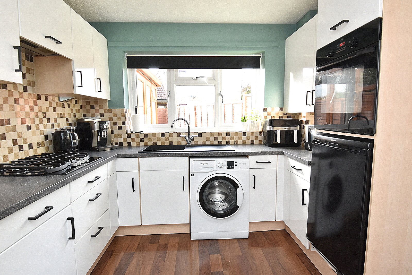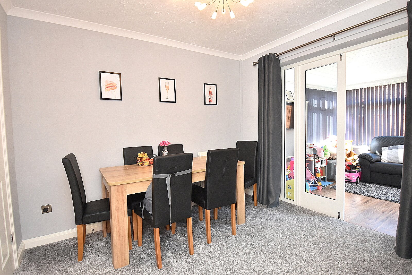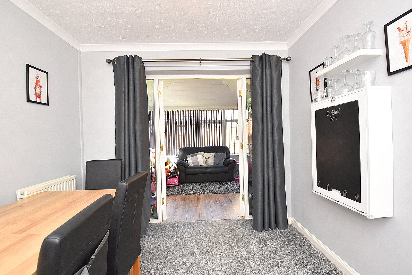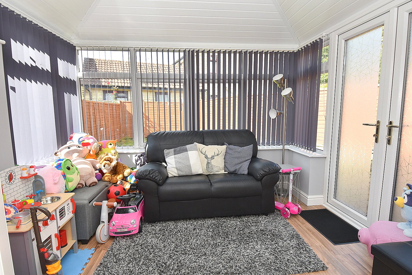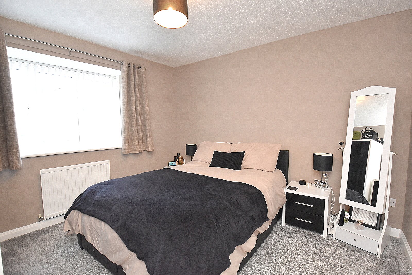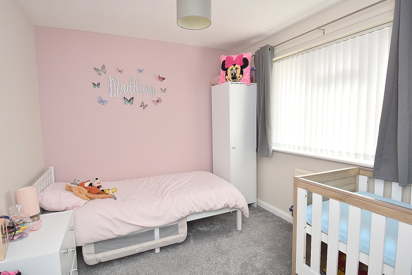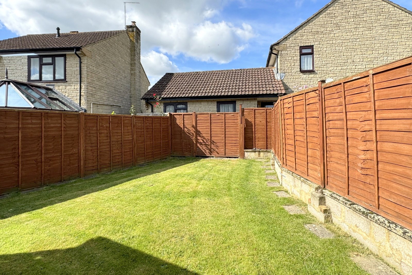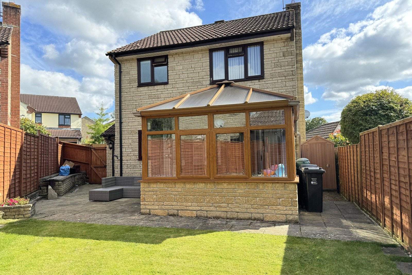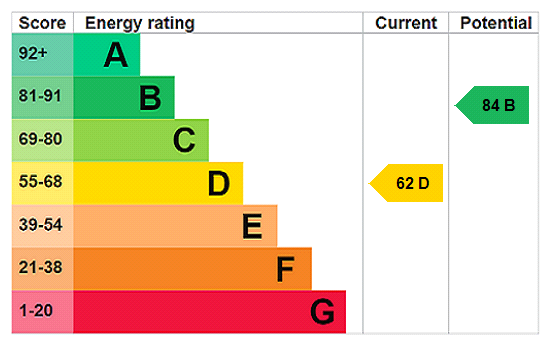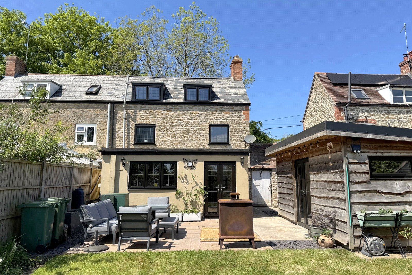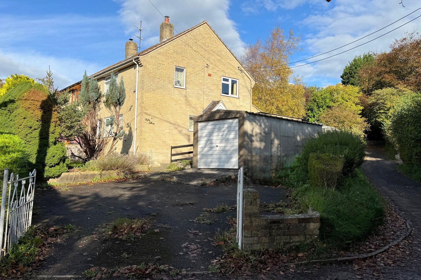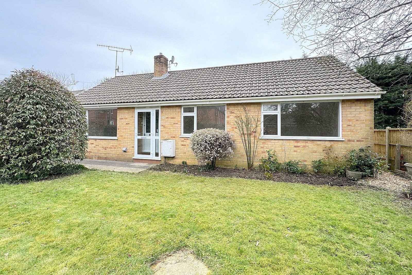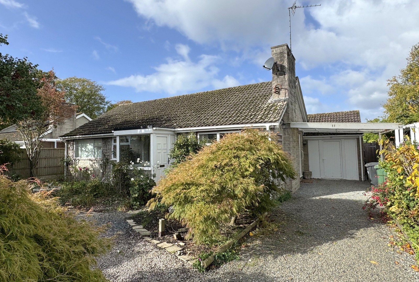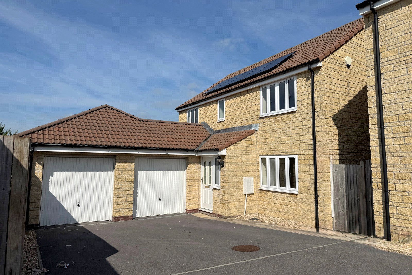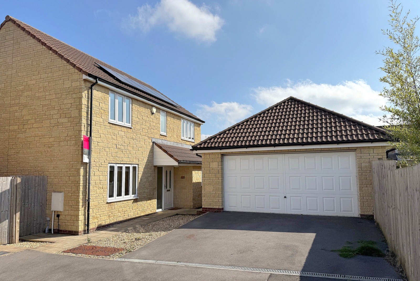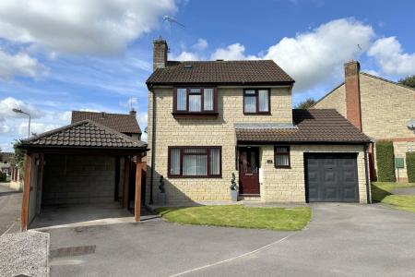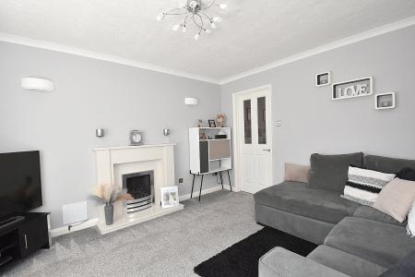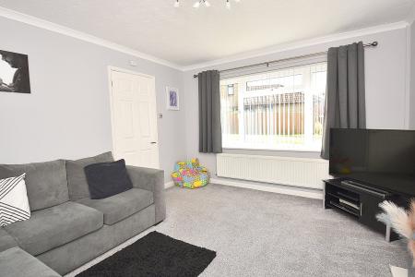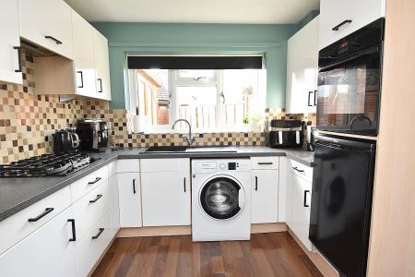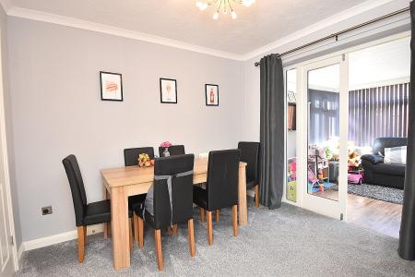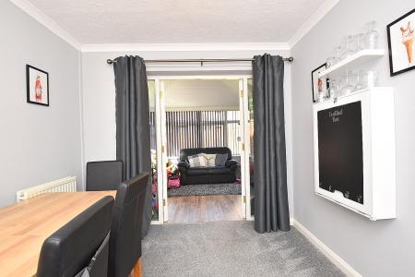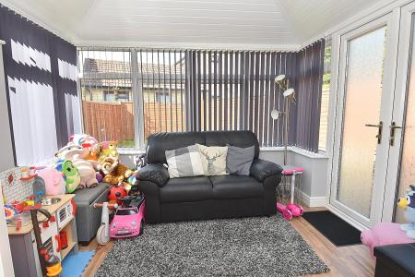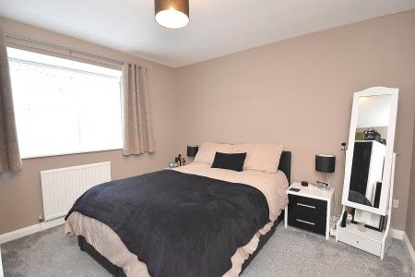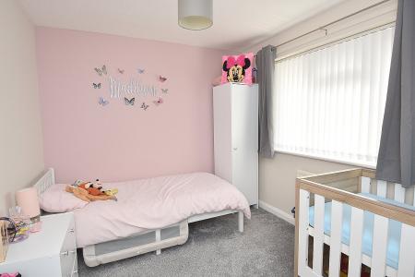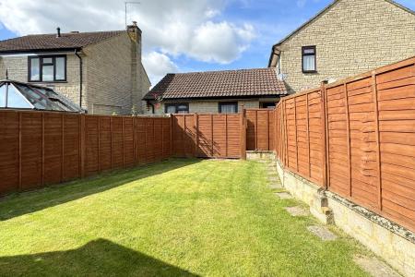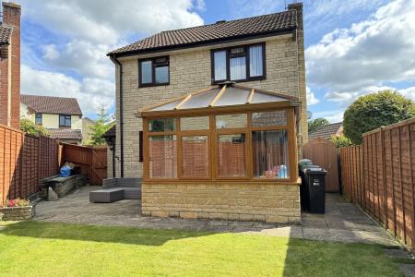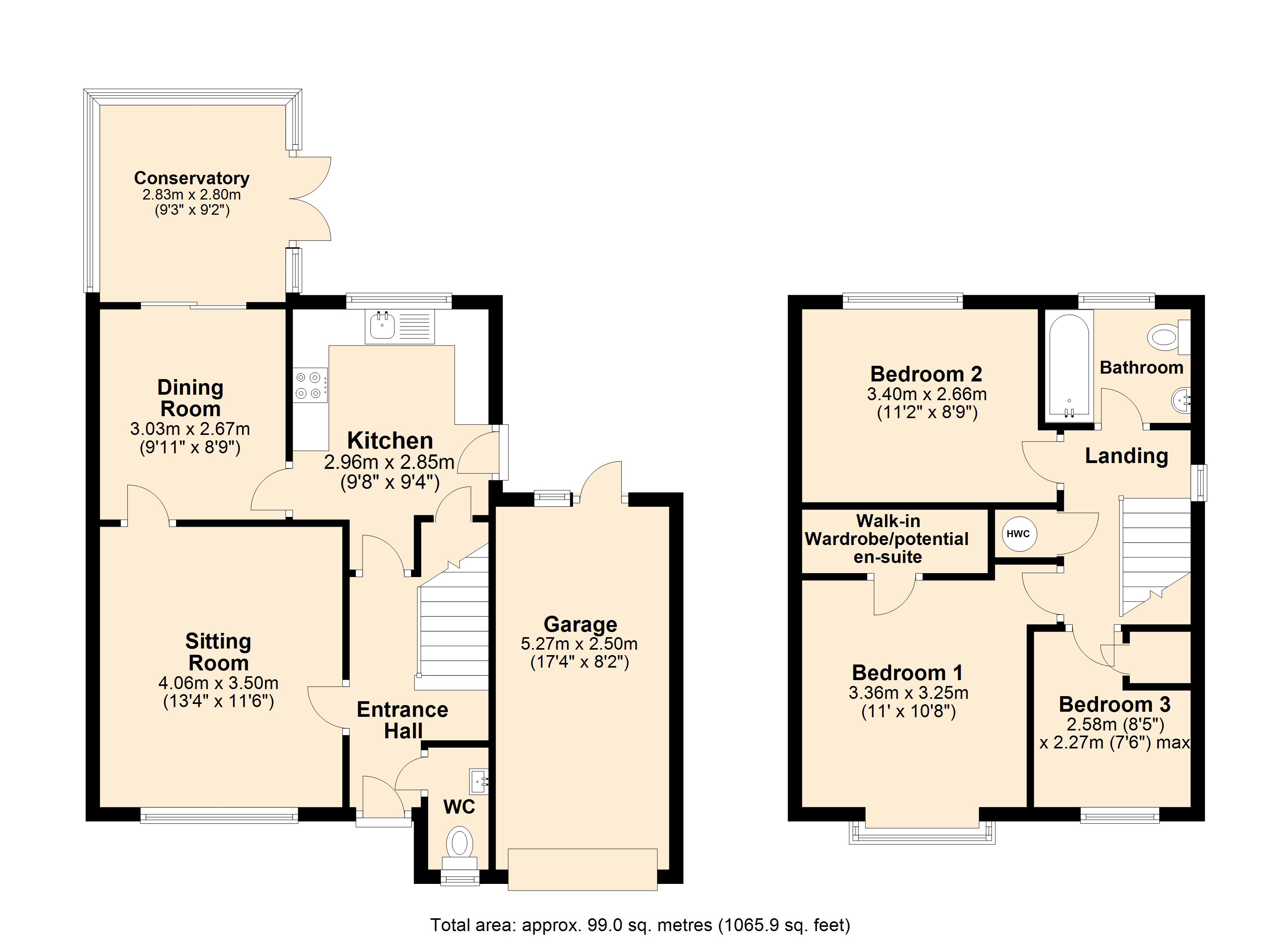- Impressive three bedroom detached house
- Parking for several cars
- Car port
- Garage
- Light and airy sitting room
- Fitted kitchen
- Separate dining room
- Conservatory with insulated roof
- Gas Central Heating
- Double glazed windows
3 Bedroom Detached House for sale in Wincanton
The front door opens to a spacious hallway with a downstairs cloakroom conveniently positioned to your right. To the left you are welcomed into a light and airy sitting room with an attractive fireplace as its centrepiece. A door leads through to the dining room with French doors opening to a conservatory with an insulated roof providing all year round use. The kitchen is equipped with a good range of units, and has the potential to become a large kitchen/diner by removing the dividing wall (subject to building regulations).
Moving upstairs, there is a family bathroom and three bedrooms with the principle bedroom having a large walk-in cupboard providing the possibility of converting this space to an en-suite shower room.
In summary, this delightful property embodies comfort and style with a traditional layout, complemented by the comfort of gas central heating and double glazed windows. An internal viewing is highly recommended.
ACCOMMODATION
Composite front door with patterned glazed insert to:
ENTRANCE HALL: Radiator, laminate wood flooring, coved ceiling and stairs to first floor.
CLOAKROOM: A modern suite comprising wash basin unit with tiled splashback, close coupled WC, heated towel rail and obscured double glazed window to front aspect.
SITTING ROOM: 13’4” x 11’6” A light and airy room featuring an attractive fireplace with fitted gas fire, coved ceiling, radiator, two wall light points and door to:
DINING ROOM 9’11” x 8’9” Radiator, coved ceiling and double glazed double doors opening to:
CONSERVATORY: 9’3” x 9’2” This is a useful and practical addition to the house having been fitted with an insulated roof providing all year round use. Electric heater, laminate wood flooring, wall light points and double glazed window and French doors giving access to the rear garden.
KITCHEN: 9’8” x 9’4” Inset single drainer sink unit with cupboard below, further range of matching white gloss fronted wall, drawer and base units with work surface over, tall unit with built-in electric oven, inset four burner gas hob, space for washing machine, radiator, understairs cupboard and double glazed window overlooking the rear garden.
From the entrance hall stairs to first floor.
FIRST FLOOR
LANDING: Double glazed window to side aspect, cupboard housing megaflo hot water tank with shelf over for linen and hatch to loft.
BEDROOM 1: 11’x 10’8” Radiator, double glazed window to front aspect with deep display window, door to large walk-in cupboard with potential to create an en-suite shower room with tunnel light, smooth plastered ceiling with downlighters and extractor.
BEDROOM 2: 11’2” x 8’9” Radiator and double glazed window overlooking the rear garden.
BEDROOM 3: 8’5” x 7’6” (max) Radiator, double glazed window to front aspect and over stairs cupboard.
BATHROOM: A modern suite comprising panelled bath with mixer tap and shower attachment, vanity wash basin unit, close coupled WC, heated towel rail, smooth plastered ceiling and tiled to splash prone areas.
OUTSIDE
The generous parking is a particular feature of this property with space for several cars together with a car port and garage. To the rear there is a well-kept garden with a paved patio leading to an area of lawn enclosed by timber fencing.
SERVICES: Mains water, electricity, drainage, gas central heating and telephone all subject to the usual utility regulations.
TENURE: Freehold
COUNCIL TAX BAND: D
VIEWING: Strictly by appointment through the agents.
An exceptionally well presented three bedroom detached house situated on a mature sought after development.
Important Information
- This is a Freehold property.
- This Council Tax band for this property is: D
- EPC Rating is D
Property Ref: HAM_HAM250125
Similar Properties
3 Bedroom Semi-Detached House | Asking Price £325,000
This semi-detached period stone cottage offers the perfect blend of countryside living with the convenience of being clo...
3 Bedroom Semi-Detached House | Asking Price £325,000
This three-bedroom semi-detached house is ideally located just off St Catherines Hill, within easy reach of the High Str...
3 Bedroom Detached Bungalow | Asking Price £318,500
A three bedroom detached bungalow tucked away in a small close within a short walk of a local convenience store and the...
3 Bedroom Detached Bungalow | Asking Price £335,000
Offered to the market with no onward chain, this three bedroom detached bungalow enjoys a sought-after position within a...
4 Bedroom Detached House | Asking Price £340,000
A four bedroom detached house situated in a cul-de-sac on a small residential development.
4 Bedroom Detached House | Asking Price £340,000
A four bedroom detached house situated in a cul-de-sac on a small residential development.

Hambledon Estate Agents, Wincanton (Wincanton)
Wincanton, Somerset, BA9 9JT
How much is your home worth?
Use our short form to request a valuation of your property.
Request a Valuation
