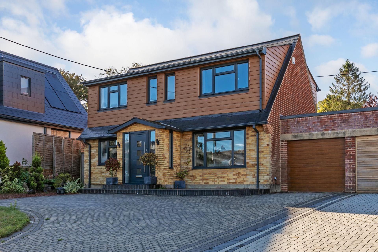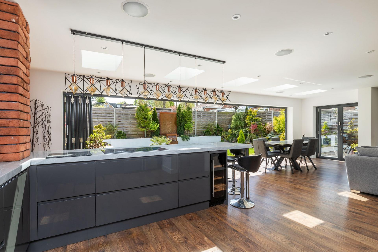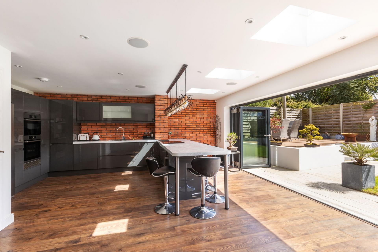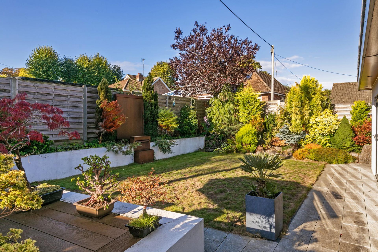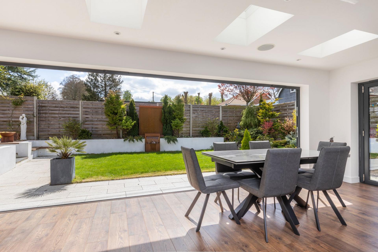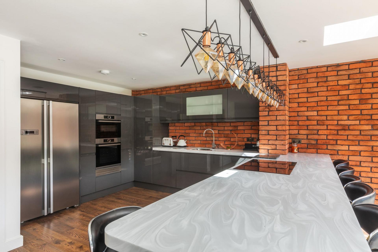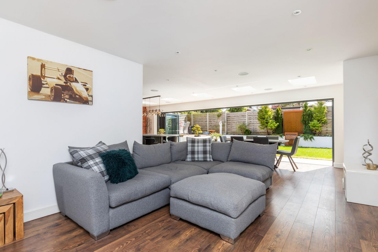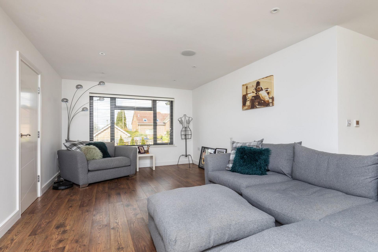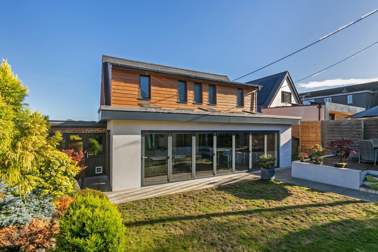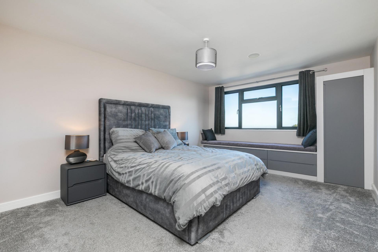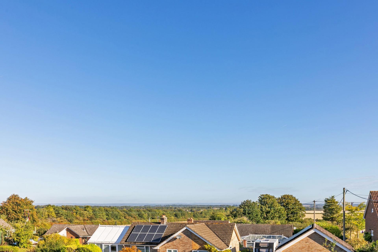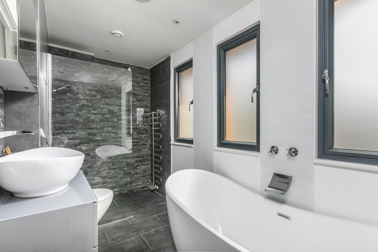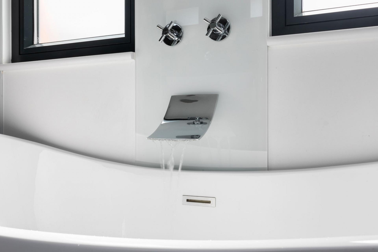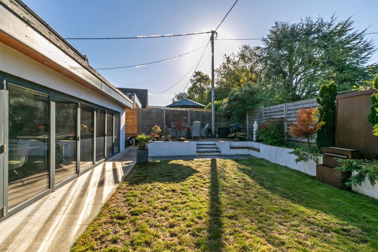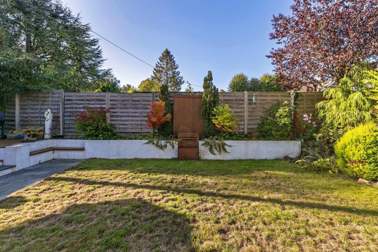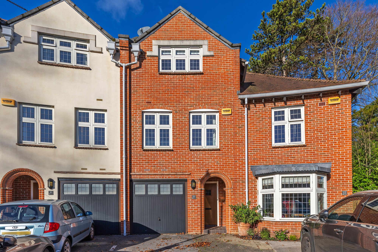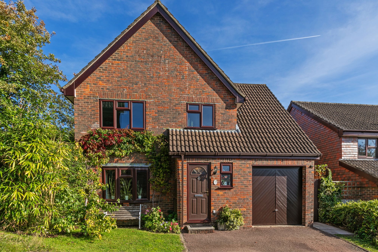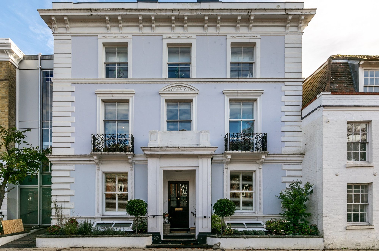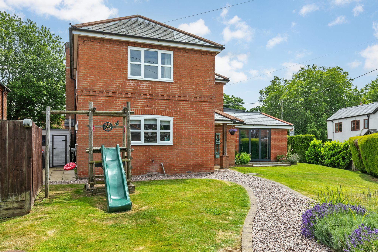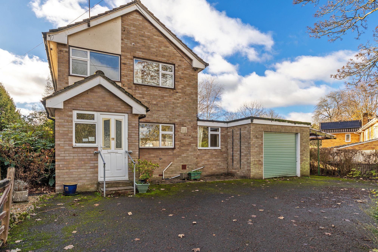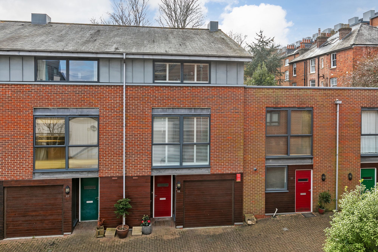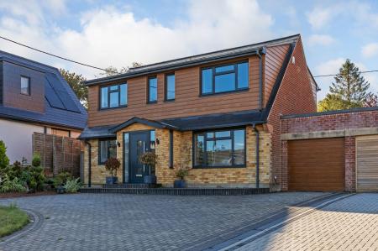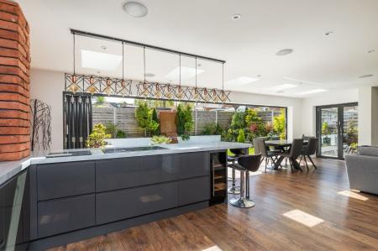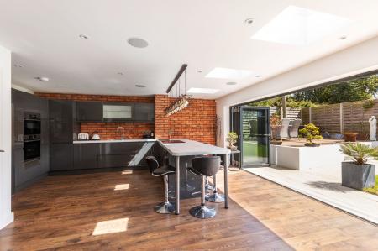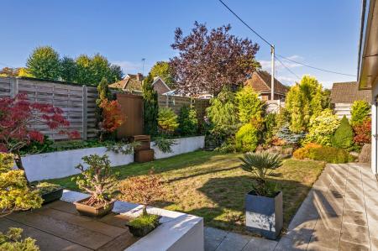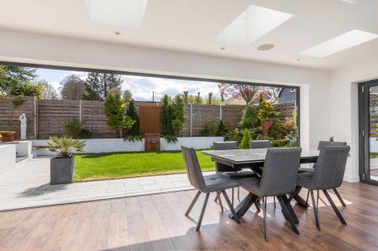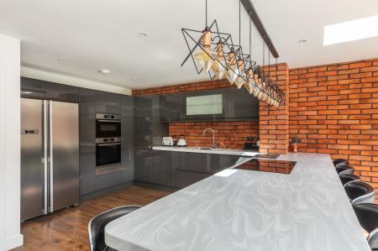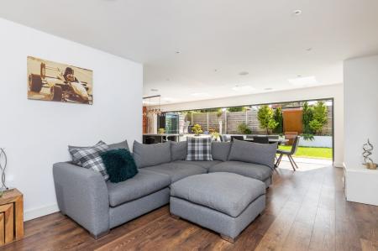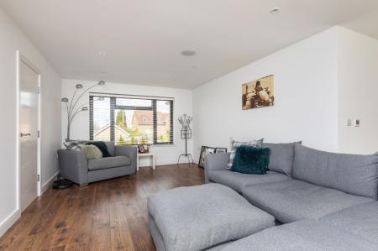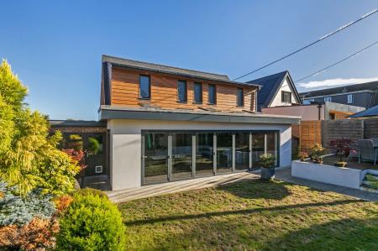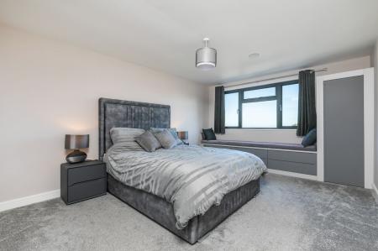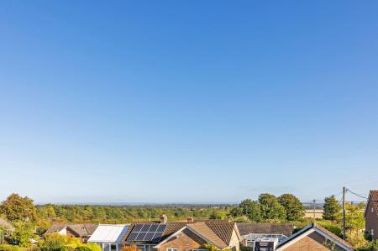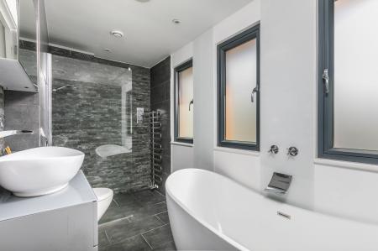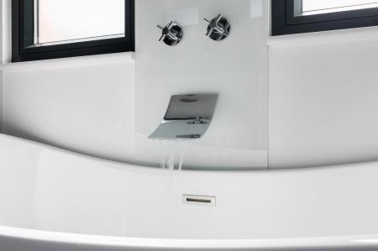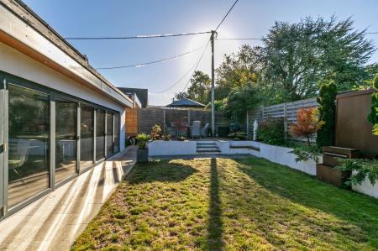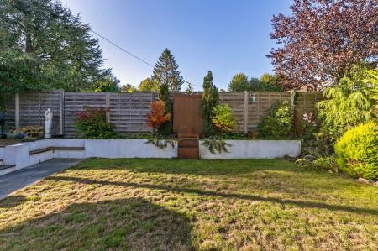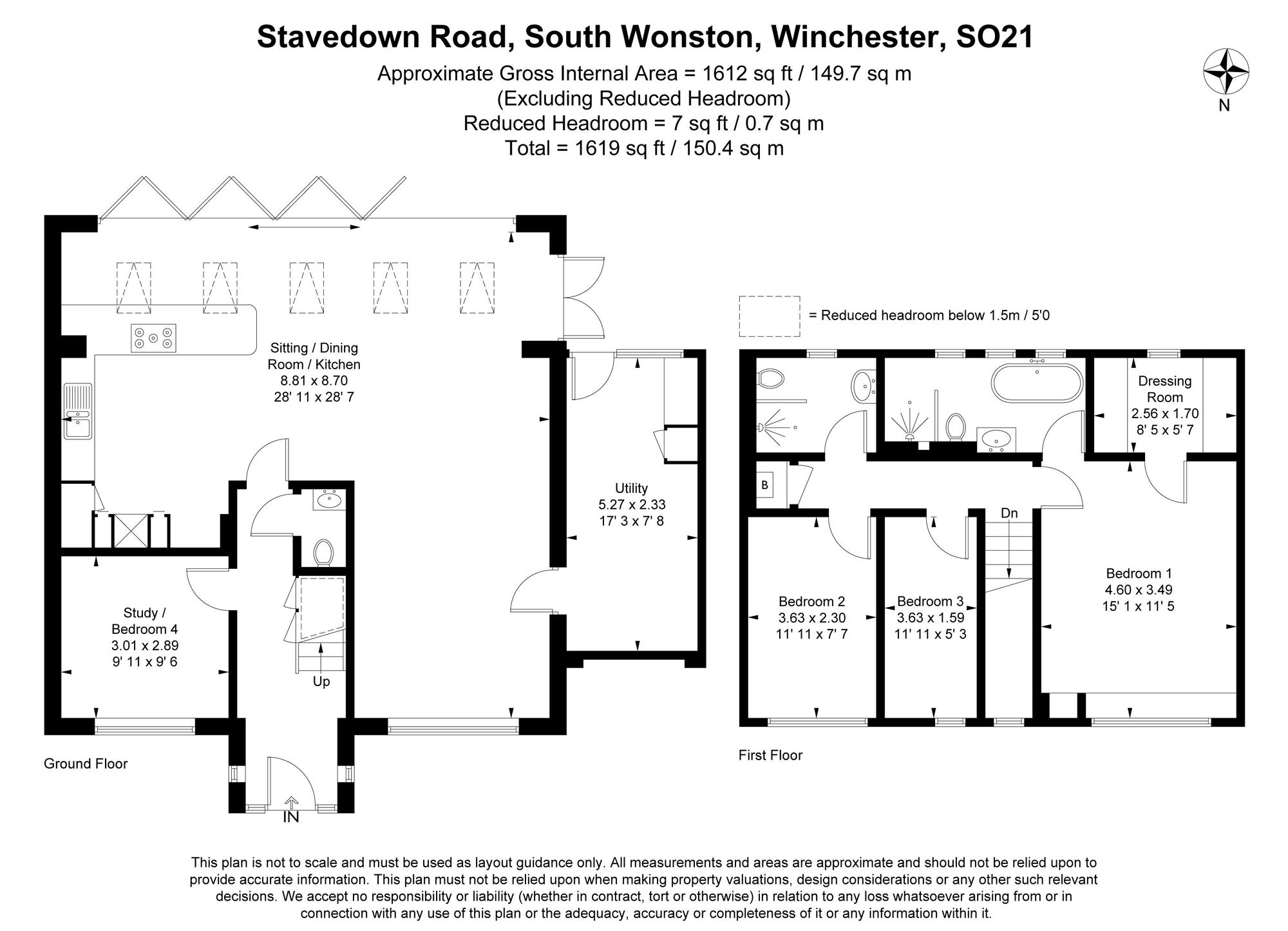- Entrance Hall & Cloakroom
- Two Further Bedrooms
- Sitting/Dining Room/Kitchen
- Family Bathroom
- Utility Room
- Garden
- Study/Bedroom Four
- Garage
- Principal Bedroom Suite
- Driveway Parking
4 Bedroom Detached House for sale in Winchester
The Property:
This beautifully presented home has been tastefully extended and improved by the current owner and now offers stylish and spacious accommodation arranged over two floors, with underfloor heating throughout. The ground floor has a superb open plan sitting/dining room/kitchen which spans the full width of the house to the rear. The bi-fold doors allow for an abundance of natural light; this space is ideal for convivial modern living. The kitchen has a range of stylish base and eye level units and spills out into the vast dining area which in turn opens into the sitting room. Beyond this reception space is an additional room which could make a fourth bedroom, a gym, or a great home office. The ground floor accommodation is completed by a utility room and downstairs cloakroom. The first floor is home to the principal bedroom suite, which features a dressing room and large ensuite bathroom. Two additional double bedrooms are located on this floor, both served by a luxury family bathroom. All three bedrooms enjoy a stunning aspect over South Wonston and beyond. A car charging point has been added to the front and the rear garden has been beautifully designed for low maintenance and is ideal for alfresco dining.
The Location:
South Wonston is a popular village within easy reach of excellent transport links including the A34, M3 and Winchester Mainline Railway Station. There is a real sense of community spirit with a local shop, primary school with Henry Beaufort secondary and Peter Symonds VI form college within easy reach, as well as fantastic walking and riding around the countryside close by.
Directions:
Head north from Winchester to South Wonston and turn right into the village onto Downs Road. Take the first left into Markson Road which leads you into Stavedown Road, and the property will be found on the right-hand side.
Viewing:
Strictly by appointment through Belgarum Estate Agents 01962 844460.
Services:
All mains services are connected.
Council Tax:
Band E - rate for 2025/26 £2,719.55 pa.
Energy Efficiency Current: 70.0
Energy Efficiency Potential: 85.0
Important Information
- This is a Freehold property.
- This Council Tax band for this property is: E
Property Ref: 60ff62b0-20eb-4905-a493-d607eb37445b
Similar Properties
Royal Crescent, Winchester, SO22
4 Bedroom Townhouse | Offers in excess of £650,000
A generous and versatile townhouse in a popular development within striking distance of Winchester’s historic city centr...
4 Bedroom Detached House | Guide Price £650,000
Well proportioned detached house with a charming walled garden, set in a hugely popular location.
Southgate Street, Winchester, SO23
3 Bedroom Apartment | Guide Price £650,000
Stunning share of freehold apartment in Grade II Listed conversion in the heart of the city with private courtyard and a...
Petersfield Road, Cheriton, SO24
3 Bedroom Detached House | Guide Price £685,000
Striking detached house with over 1600ft² of beautifully presented accommodation.
3 Bedroom Detached House | Guide Price £695,000
Detached family sized home in a sought after location, close to excellent local amenities offering excellent potential t...
Staple Gardens, Winchester, SO23
4 Bedroom Townhouse | Offers in excess of £700,000
Stylish modern townhouse discreetly positioned within a gated development yet perfectly placed to take full advantage of...
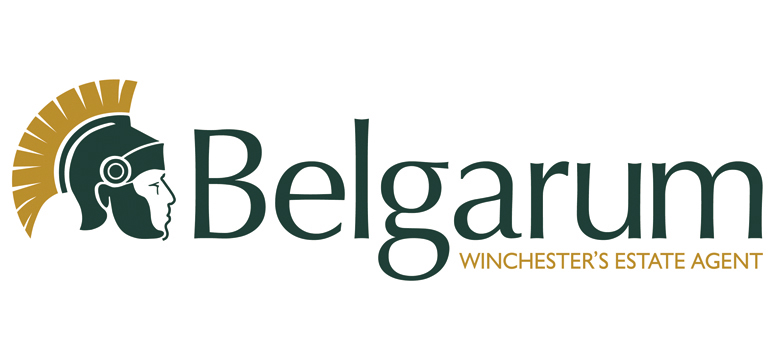
Belgarum Estate Agents Limited (Winchester)
83 High Street, Winchester, Hampshire, SO23 9AP
How much is your home worth?
Use our short form to request a valuation of your property.
Request a Valuation
