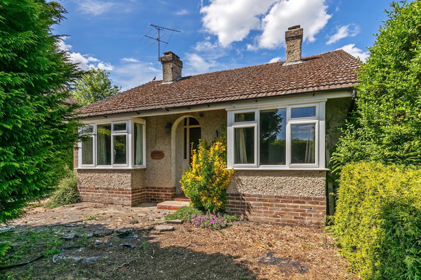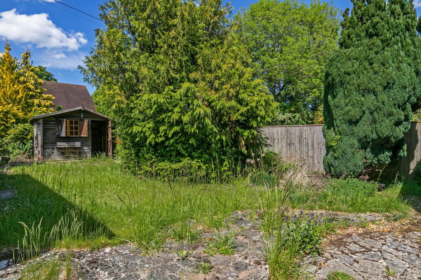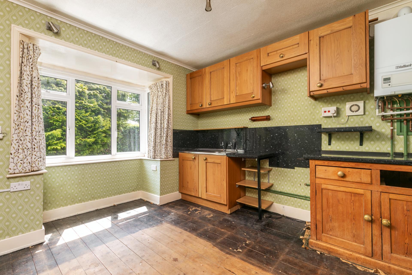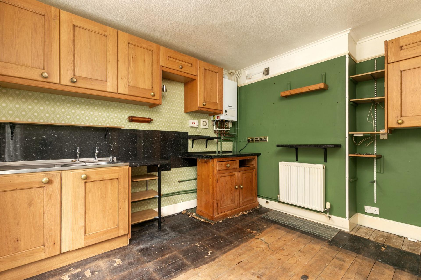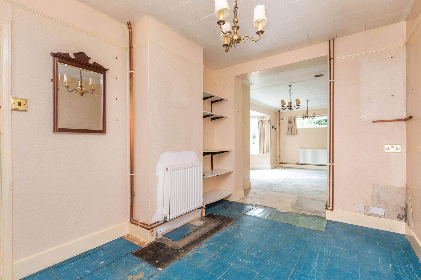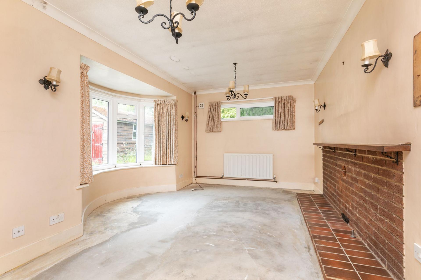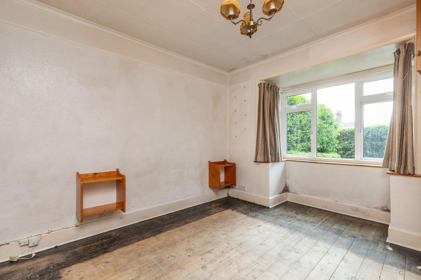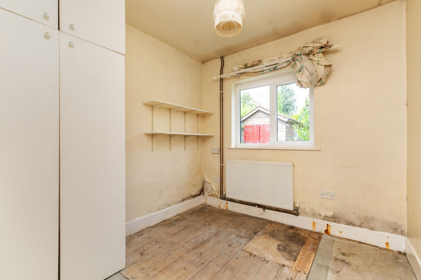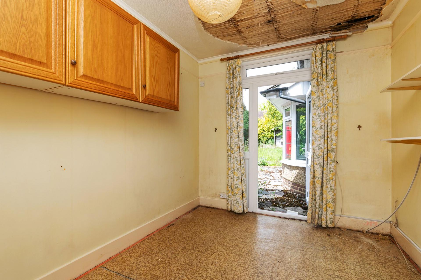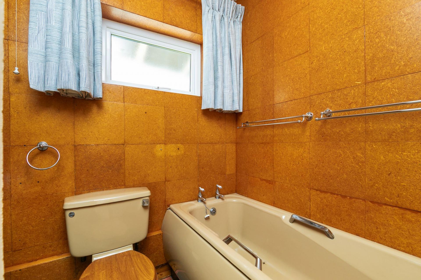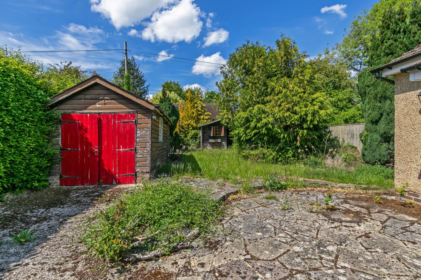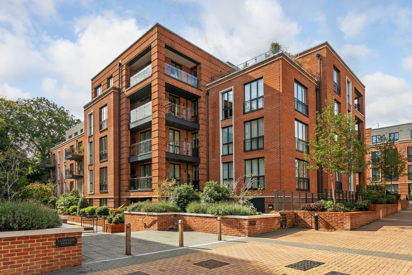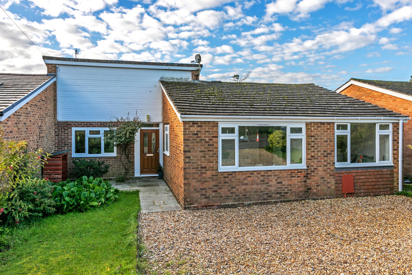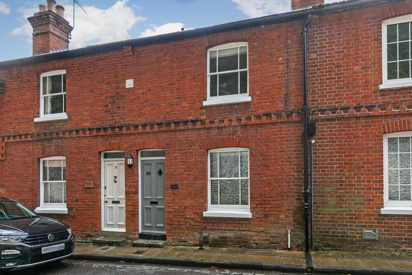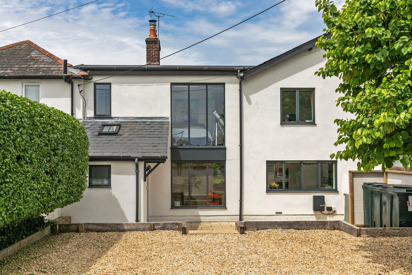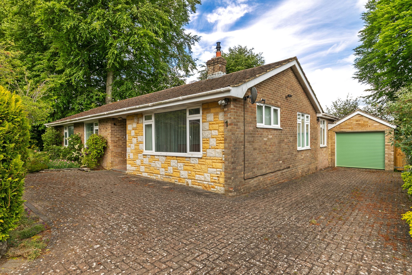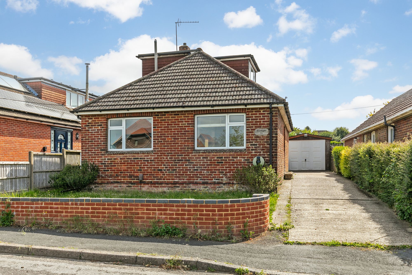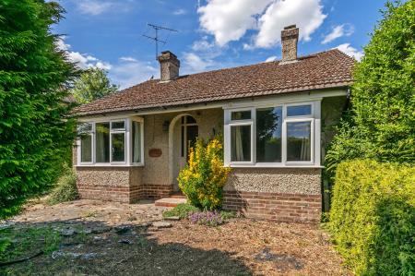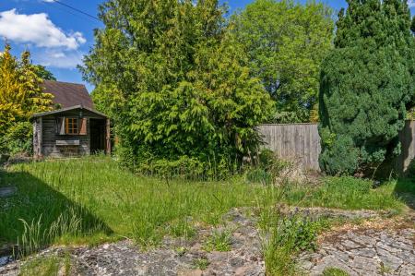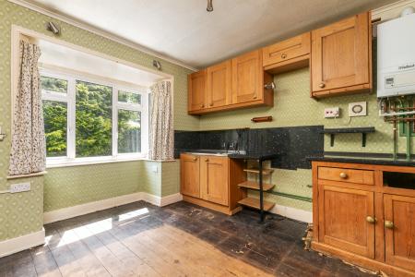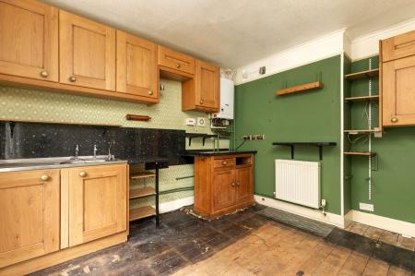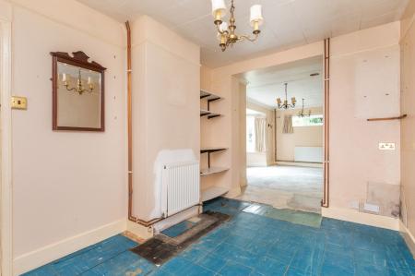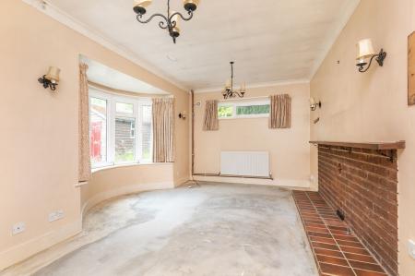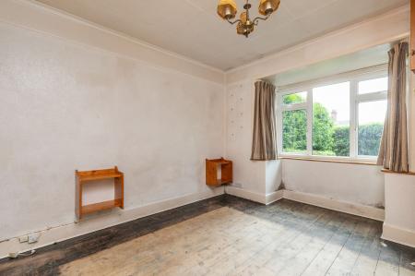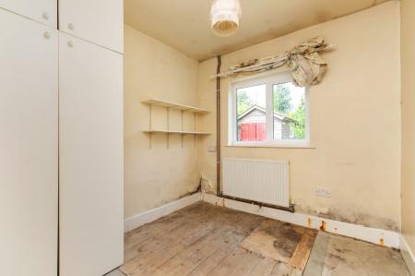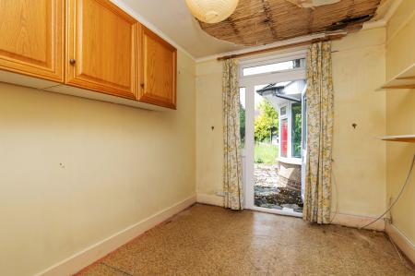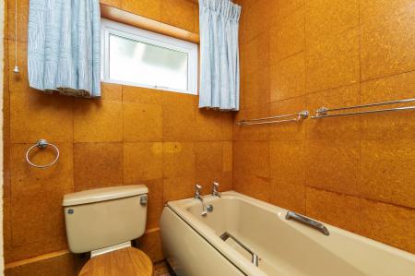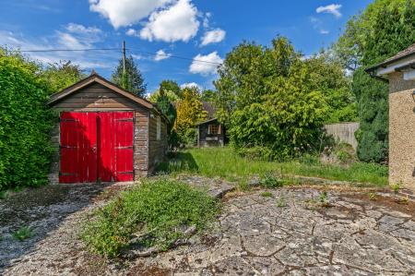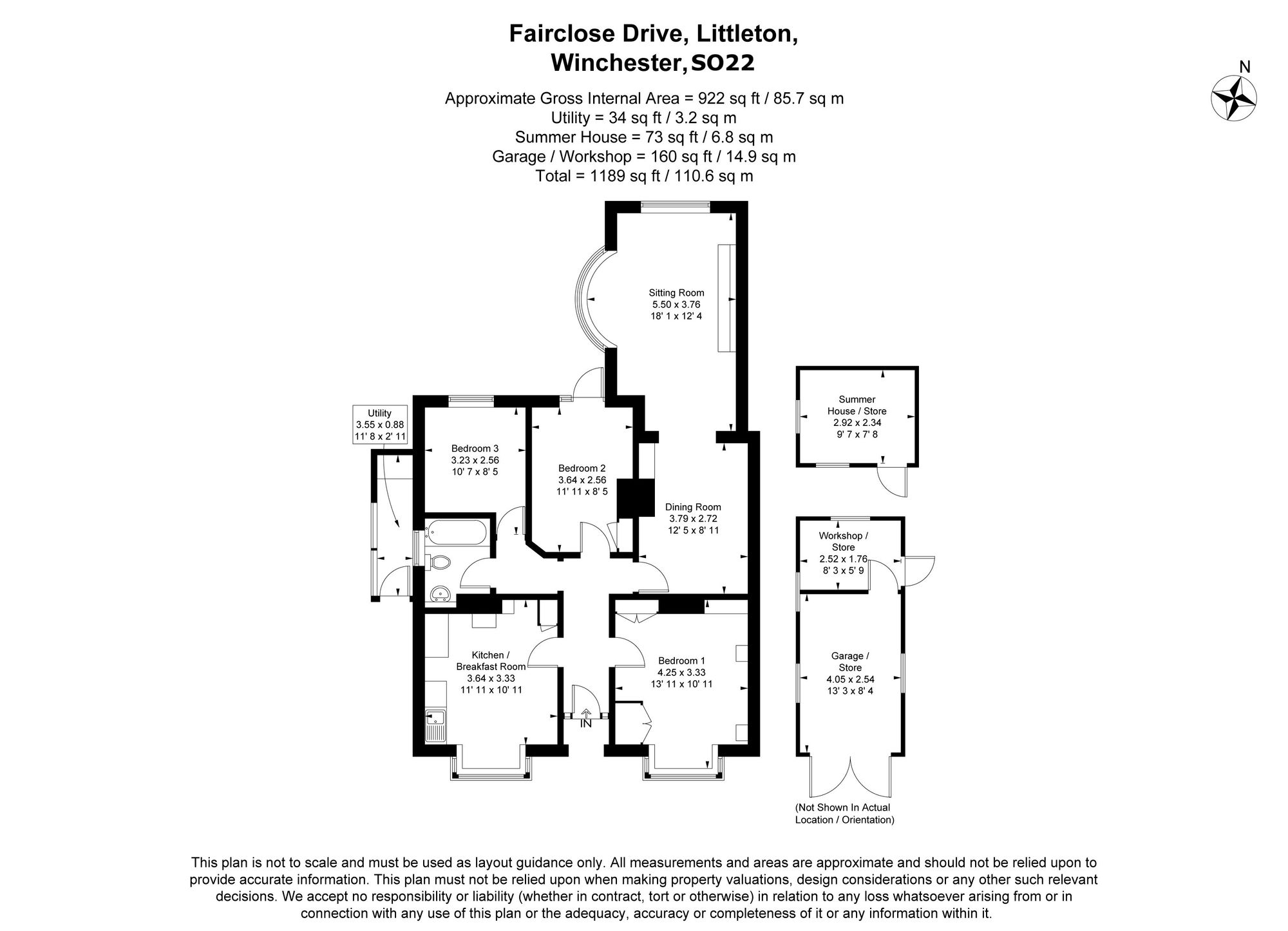- Entrance Hall
- Bathroom
- Kitchen/Breakfast Room
- Lean To
- Dining Room
- Garage/Workshop
- Sitting Room
- Summer House
- Three Bedrooms
- Driveway
3 Bedroom Detached Bungalow for sale in Winchester
The Property:
Detached bungalow with huge scope to modernise and remodel throughout, positioned in the hugely popular village of Littleton. The property occupies a private plot which gives scope to extend (subject to planning consent). Internally, the property has an excellent balance between reception and bedroom space, with a double aspect sitting/dining room. The kitchen/breakfast room has a bay window to the front aspect. The largest bedroom has a bay window to the front aspect with fitted storage, two further bedrooms and a bathroom. Outside, there is a front garden with a mature hedge and conifer, with a driveway to one side that leads to the garage, which has a workshop to the back. There is a summer house, the rest of the garden comprises a crazy paved patio, lawn and is enclosed by close board fencing and mature hedging.
The Location:
Littleton has long been regarded as a premium village location so close to Winchester due to the thriving community and pretty Church, recreation centre with village hall, bowls, cricket, football, and tennis clubs. The Running Horse public house is situated a short walk away. Excellent shopping facilities exist on Stockbridge Road where there is a Waitrose store, as well as smaller retailers and Friarsgate Doctor's Surgery. Primary schooling at Sparsholt, Henry Beaufort & Westgate secondary schools and Peter Symonds sixth form college are within easy reach. There are also excellent transport links to London by train or road and Southampton International Airport, with the South Coast nearby for sailing, and excellent local access to open countryside for walking, cycling and riding.
Directions:
Leave the city via Stockbridge Road, continuing straight over at the Chilbolton Avenue roundabout. Just past Harestock Road (on the right), turn right into Littleton Road, then continuing onto Main Road. Proceed for a way and Fairclose Drive will be found on the left hand side, and the property will be found on the right hand side identified by our for sale board.
Viewing:
Strictly by appointment through Belgarum Estate Agents 01962 844460.
Services:
Assumed private drainage, all other mains services are connected.
Council Tax:
Band E - rate for 2025/26 £2,718.43 pa.
Energy Efficiency Current: 53.0
Energy Efficiency Potential: 78.0
Important Information
- This is a Freehold property.
- This Council Tax band for this property is: E
Property Ref: d7918a97-3d5c-478b-990b-7abce033d1f7
Similar Properties
Fellowes Rise, Winchester, SO22
2 Bedroom Apartment | Offers in excess of £500,000
A stunning, modern, two bedroom, second floor apartment by Berkeley Homes, situated close to the city centre.
South View Road, Winchester, SO22
4 Bedroom Semi-Detached Bungalow | Guide Price £500,000
A well proportioned bungalow with delightful South facing garden, moments from excellent local facilities.
St. Swithun Street, Winchester, SO23
2 Bedroom Terraced House | Guide Price £500,000
Beautifully presented Victorian cottage situated in a sought after Cathedral street.
Overton Road, Micheldever Station, SO21
4 Bedroom Terraced House | Offers in excess of £550,000
Stylish and contemporary village home set in a generous plot offering versatility and space just moments from Micheldeve...
Orchard Close, South Wonston, SO21
3 Bedroom Detached Bungalow | Guide Price £550,000
Fantastic detached bungalow on a lovely, private plot.
Mount View Road, Winchester, SO22
3 Bedroom Detached Bungalow | Guide Price £550,000
Detached chalet bungalow with a large garden requiring updating and modernisation.
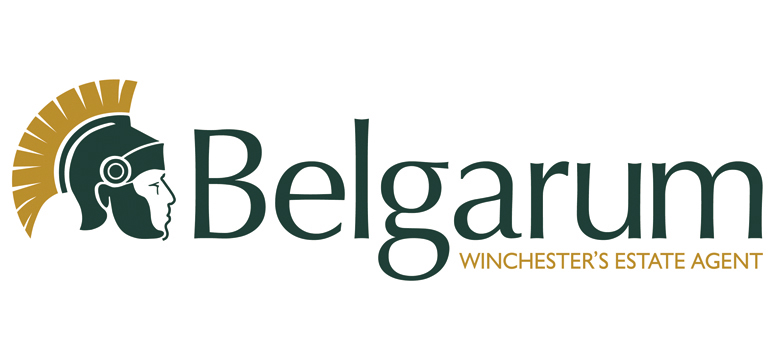
Belgarum Estate Agents Limited (Winchester)
83 High Street, Winchester, Hampshire, SO23 9AP
How much is your home worth?
Use our short form to request a valuation of your property.
Request a Valuation
