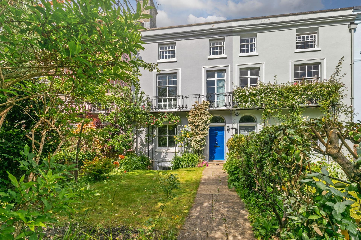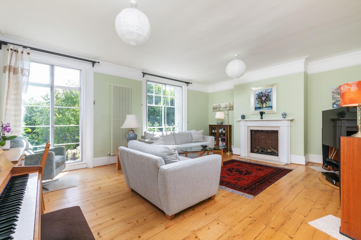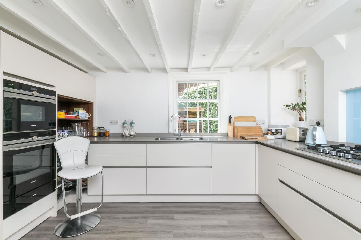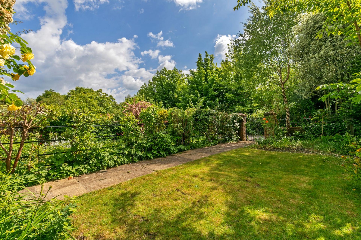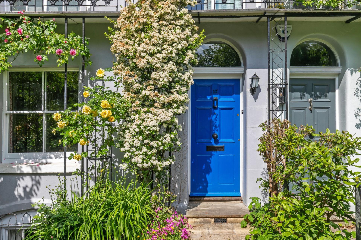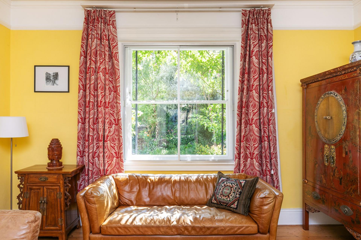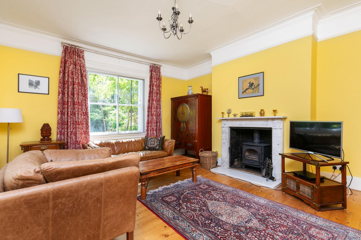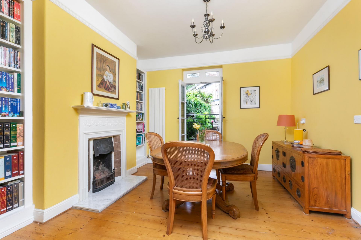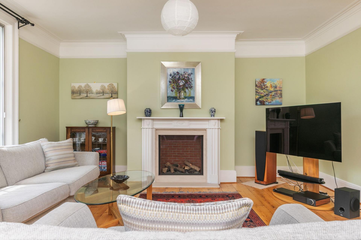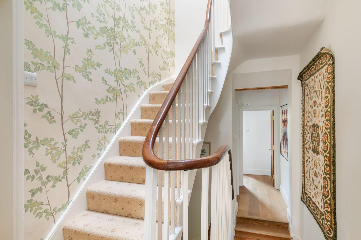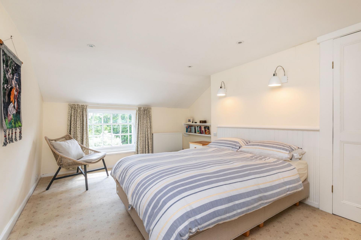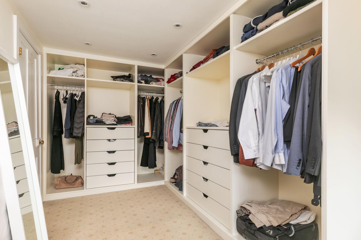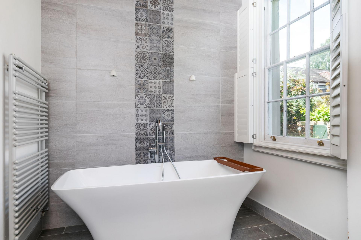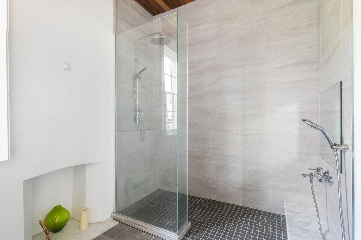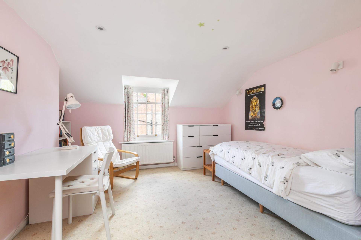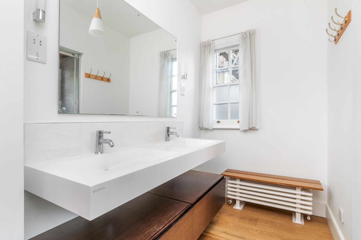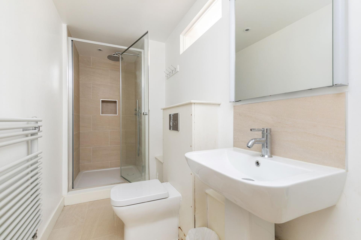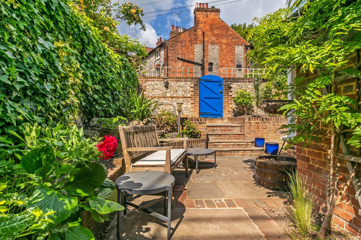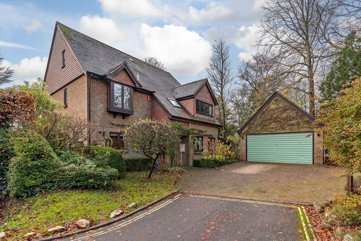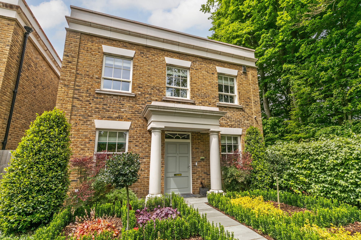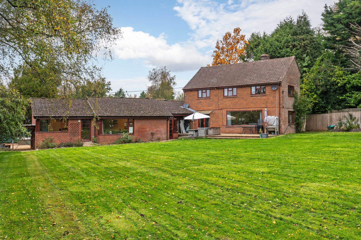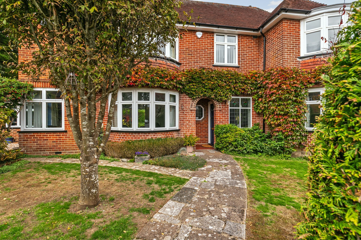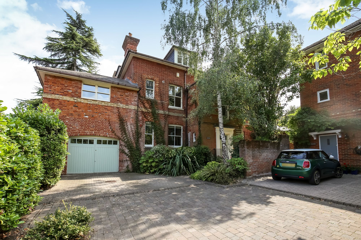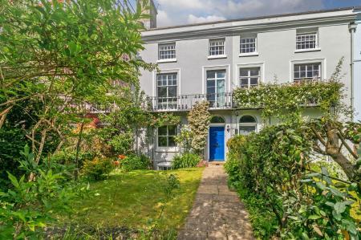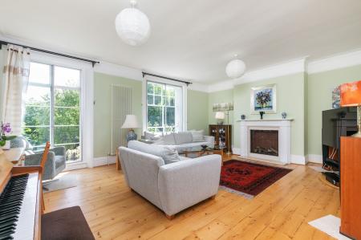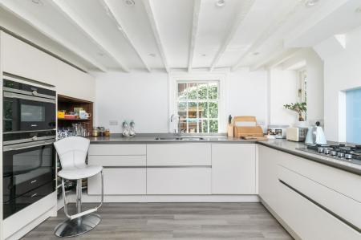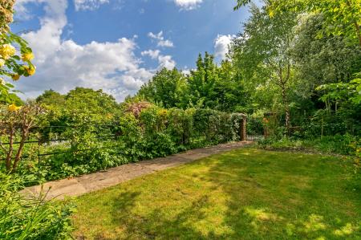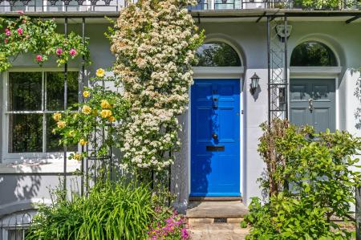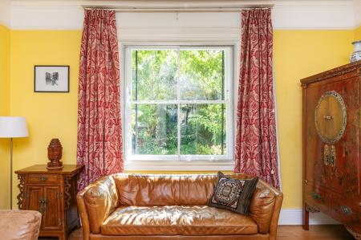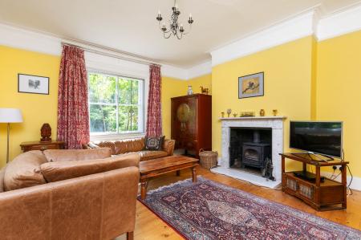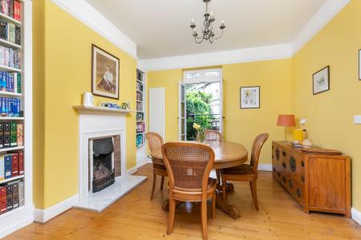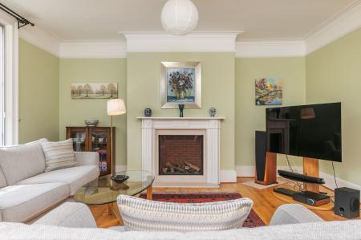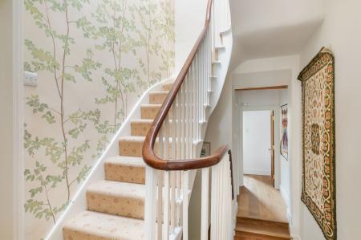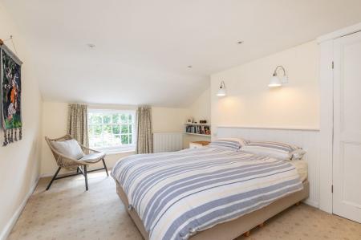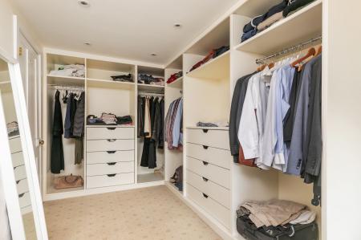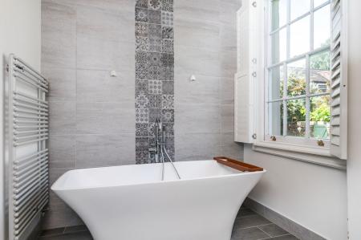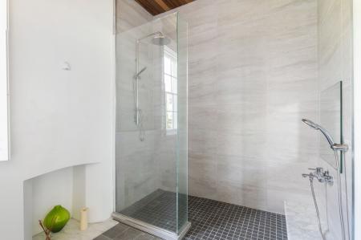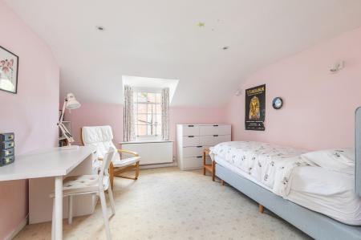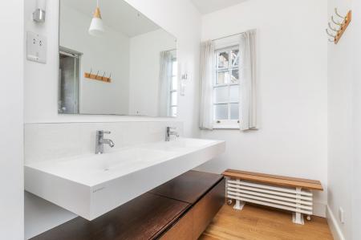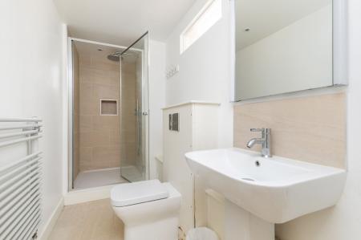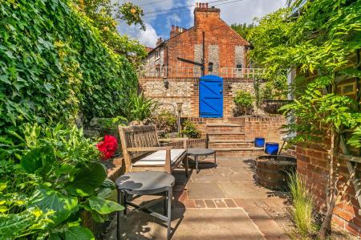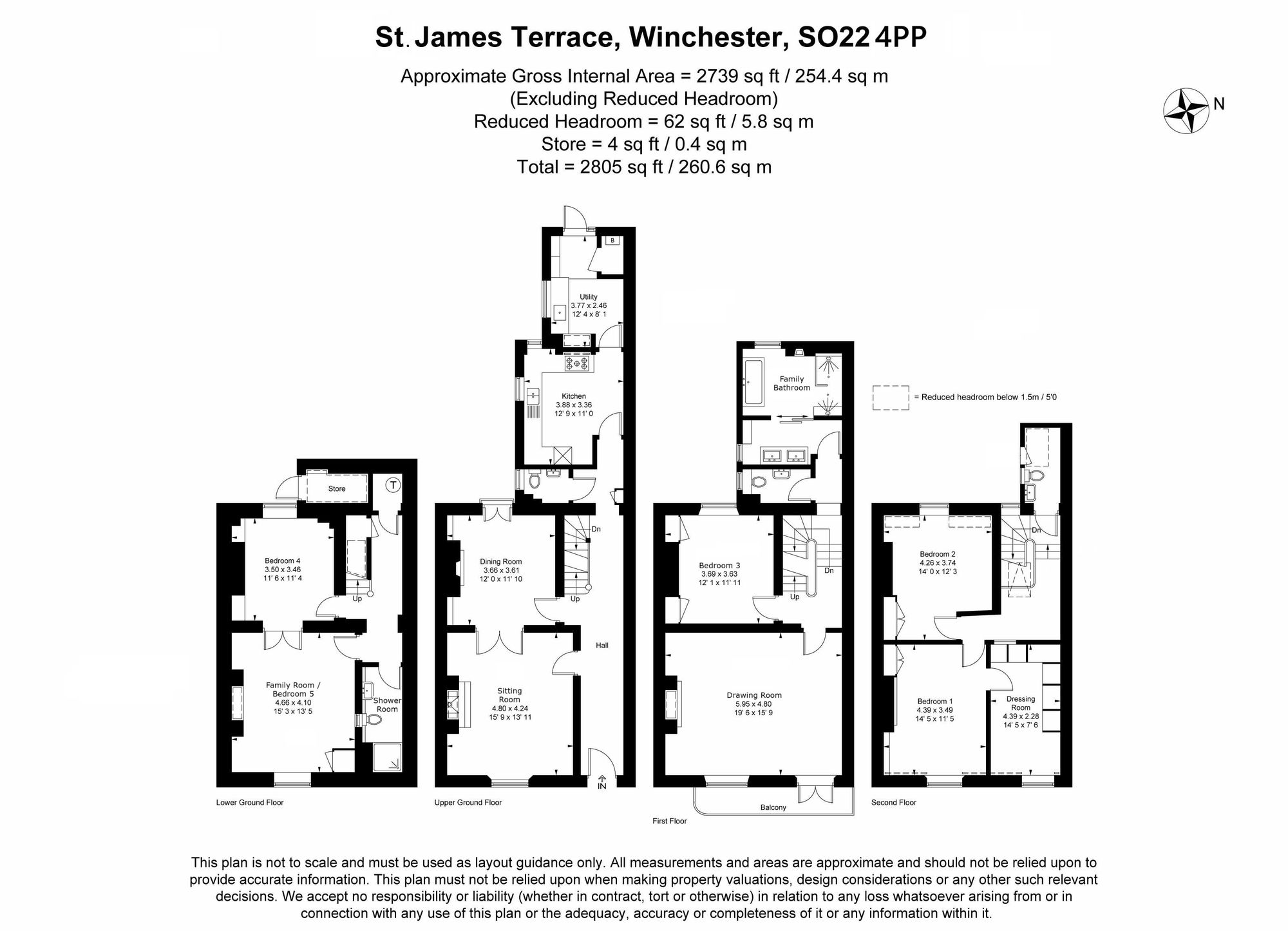- Entrance Hall & Cloakroom
- Principal Bedroom & Dressing Room
- Sitting Room & Dining Room
- Three/Four Further Double Bedrooms
- Kitchen
- Japanese Style Bathroom
- Utility Room & Family Room
- Two Shower Rooms
- Drawing Room
- Delightful Gardens & Two Off Road Parking Spaces
5 Bedroom Townhouse for sale in Winchester
The Property:
A pretty Grade II listed townhouse situated just to the west of The Peninsula Barracks, with spacious accommodation spread over four floors behind a most attractive colour washed façade, with inset sash windows. 17 St. James Terrace forms part of a delightful collection of houses which date back to the mid nineteenth century, with each property providing different aesthetics and layouts. The front garden is east facing, and the house is found behind a lawn with shrub borders and attractive climbing roses neatly enclosed by iron railings and a pedestrian gate with access to St. James Terrace. The rear is accessed via Crowder Terrace and has two off-road parking spaces. The property has period detailing throughout, with large sash windows that allow natural light to flood in the early morning and late afternoon. The garden to the rear is west facing and is low maintenance with raised beds and a rockery. Steps graduate onto a higher seating area behind which is a pedestrian gate that opens to the off-road parking. A wisteria adorns the side of the utility room wall, and the rest of the garden is walled with pretty brick and flint walls which mirror the rear façade of the house.
The property has been extensively renovated by the current owners in 2014 and gained both planning and listed building consent allowing alterations to the internal layouts, rewiring, replumbing as well as new a heating system, kitchen, bathrooms, and shower rooms. This work was completed in 2016. A welcoming hallway with a traditional painted front door with a fanlight window allows natural light to flood into the ground floor. A double reception room comprises a sitting room to the front aspect with a fitted wood burning stove and an original marble fireplace. Double doors open into the dining room which has French doors that open to a Juliet balcony to the rear aspect. Both rooms have stripped and polished floorboards, high ceilings with picture rails and detailed ceiling cornice. The dual aspect kitchen has been refitted with a contemporary white kitchen, with slimline grey quartz countertops, twin 'Siemens' electric ovens with a warming drawer below, as well as a fitted gas hob with pan drawers below. A separate utility room opens onto a boot room which in turn opens to the rear garden. The lower ground floor provides versatile space and comprises two rooms, which could be bedrooms, served by a separate shower room or further reception space.
A turning staircase with a polished mahogany handrail rises to the first floor, which has a handsome and well-proportioned drawing room with a sash window and a pair of French doors to a balcony, neatly enclosed with decorative iron railings. There are stripped and polished floorboards, high ceilings with a picture rail and ceiling cornice, and a fitted gas fire inset in a marble surround. There is a Japanese bathroom with twin washbasins, dry room with bench radiator, separated by a sliding glass door, opening into the wet room with a Victoria + Albert freestanding bath, Western + Japanese shower. A separate w.c. completes this floor. The principal bedroom is situated on the second floor and has far reaching views to the front aspect over The Barracks and city. A door opens into a fitted dressing room with hanging space, drawers, and shelving. A second double bedroom faces the rear aspect.
The Location:
The St. James Terrace location offers sustainable lifestyle opportunities with many of the city's amenities within a short walk. There are wonderful walks around the Cathedral, the College, and the Water Meadows along the banks of the river Itchen. The front garden is east facing and lawned, whilst the rear west facing and terraced, if more space to let off energy is needed the Arbour is a little further than a 'stone's throw' away. The mainline rail station is under a five minutes' walk, with journey times to London Waterloo in under an hour and direct trains to Southampton, Basingstoke and beyond.
Directions:
Leave the city centre on foot via Romsey Road. Turn left into St. James Terrace and the property will be found on the right-hand side, identified by our for sale board.
Viewing:
Strictly by appointment through Belgarum Estate Agents 01962 844460.
Services:
All mains services connected.
Council Tax:
Band F - rate for 2025/26 £3,250.51 pa.
Energy Efficiency Current: 68.0
Energy Efficiency Potential: 81.0
Important Information
- This is a Freehold property.
- This Council Tax band for this property is: F
Property Ref: 874ba336-2247-4716-938b-d9e6c53e039e
Similar Properties
6 Bedroom Detached House | Guide Price £1,395,000
A magnificent, detached family home in a wonderful, sylvan setting in this prestigious address.
Chilbolton Avenue, Winchester, SO22
4 Bedroom Detached House | Guide Price £1,350,000
Detached ‘Alfred Homes’ house with beautifully designed and appointed accommodation.
Fairfield Road, Shawford, SO21
4 Bedroom Detached House | Offers in excess of £1,350,000
A substantial family residence with a large connecting annexe, set in a plot of 0.5 acres in this most sought-after sett...
West End Terrace, Winchester, SO22
4 Bedroom Terraced House | Guide Price £1,500,000
Striking Georgian townhouse with beautifully modernised and extended interior behind a pretty Stucco façade.
Bereweeke Close, Winchester, SO22
5 Bedroom Detached House | Guide Price £1,575,000
An impressive, detached family home in one of Winchester’s most desirable locations.
Ranelagh Road, Winchester, SO23
4 Bedroom Semi-Detached House | Guide Price £1,650,000
Victorian semi detached house with family orientated accommodation approaching 3,000 sq. ft.
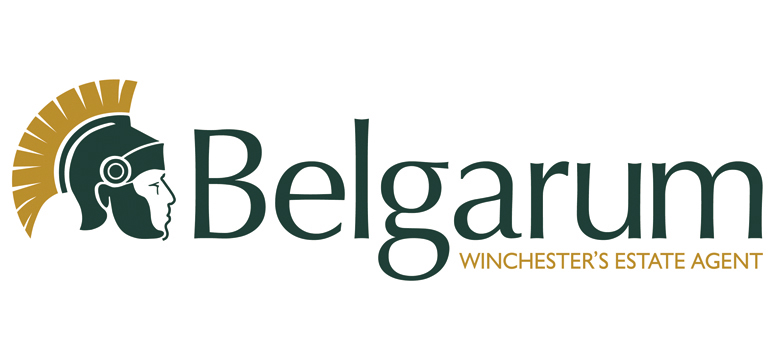
Belgarum Estate Agents Limited (Winchester)
83 High Street, Winchester, Hampshire, SO23 9AP
How much is your home worth?
Use our short form to request a valuation of your property.
Request a Valuation
