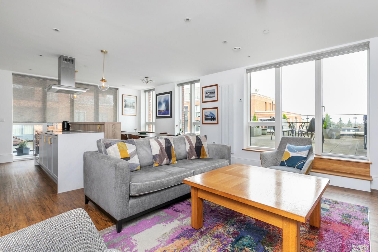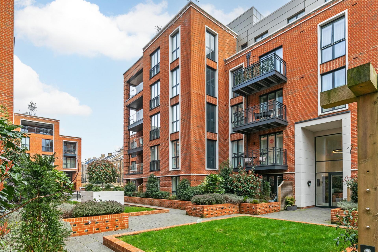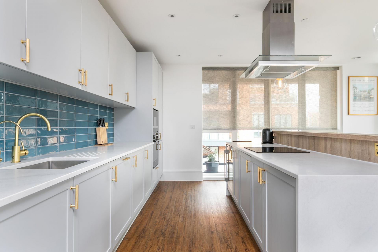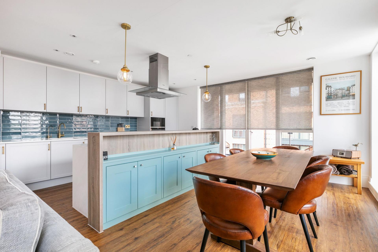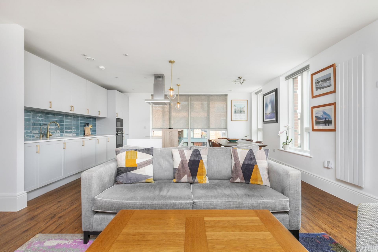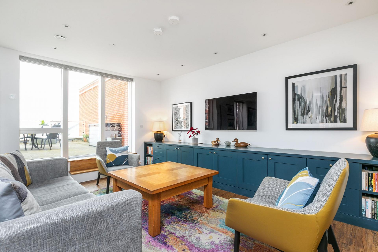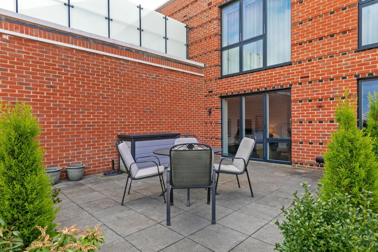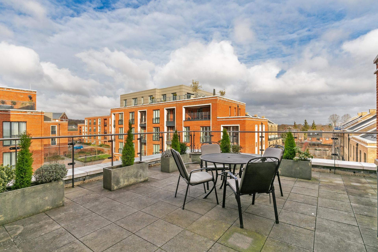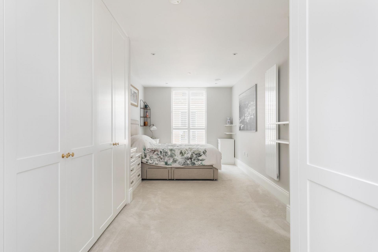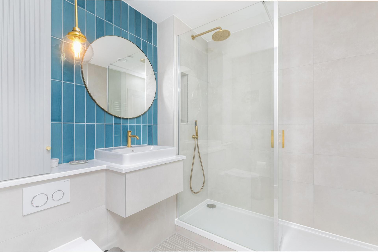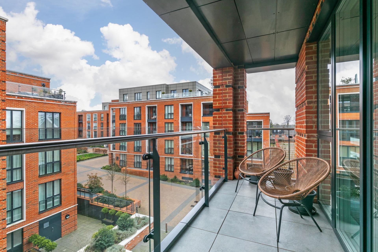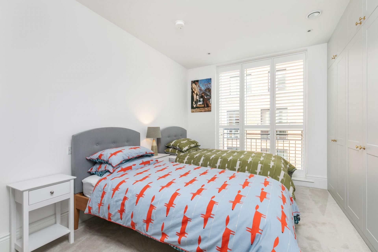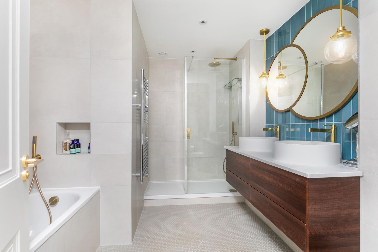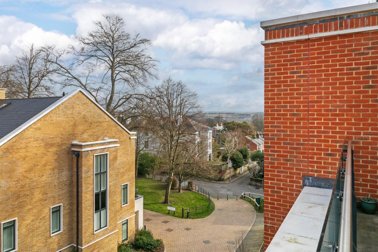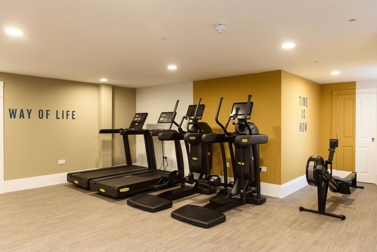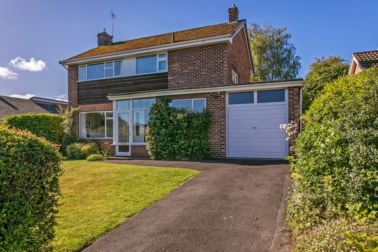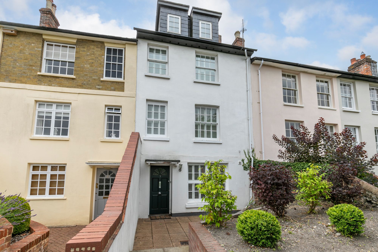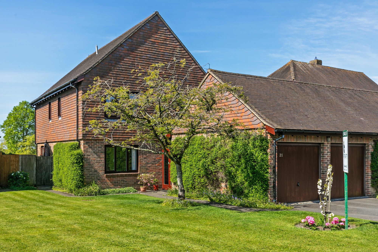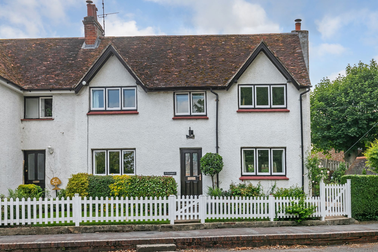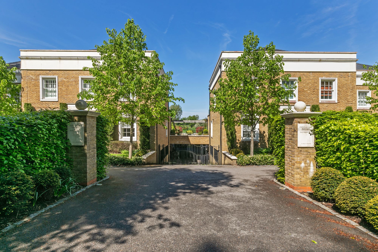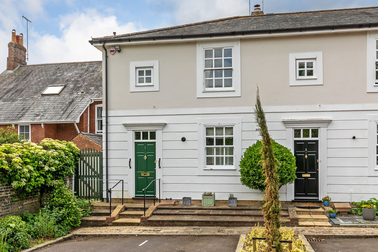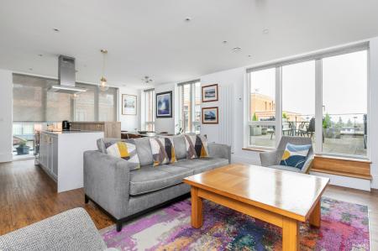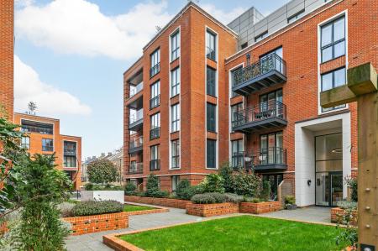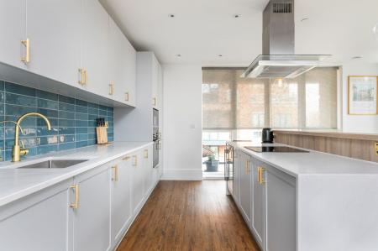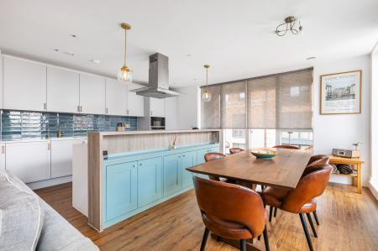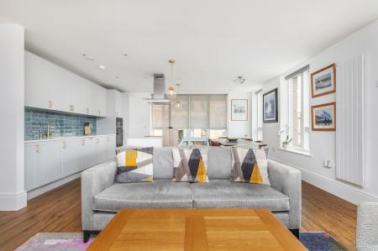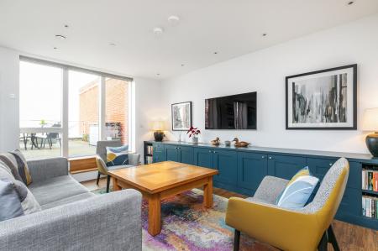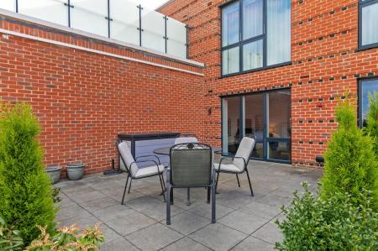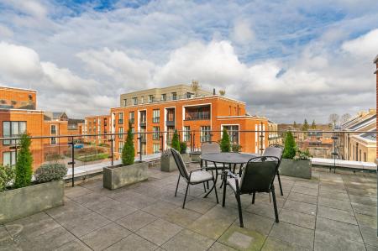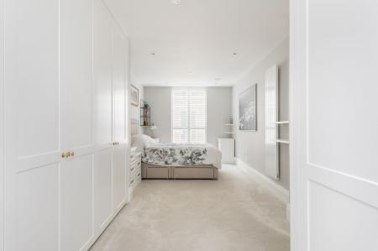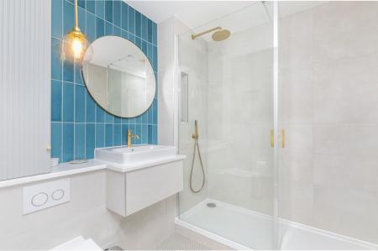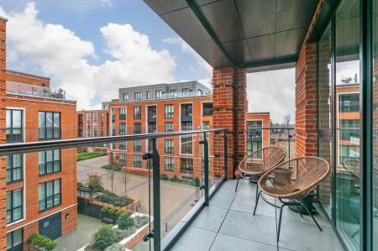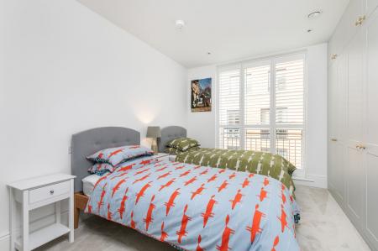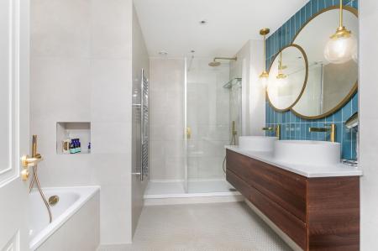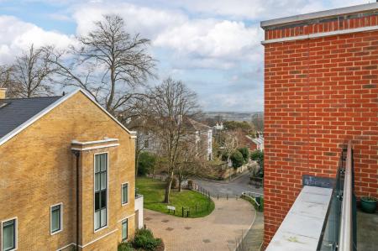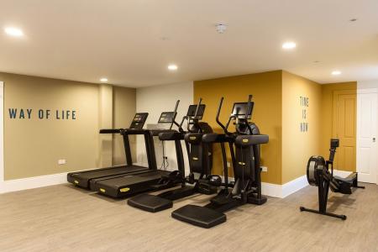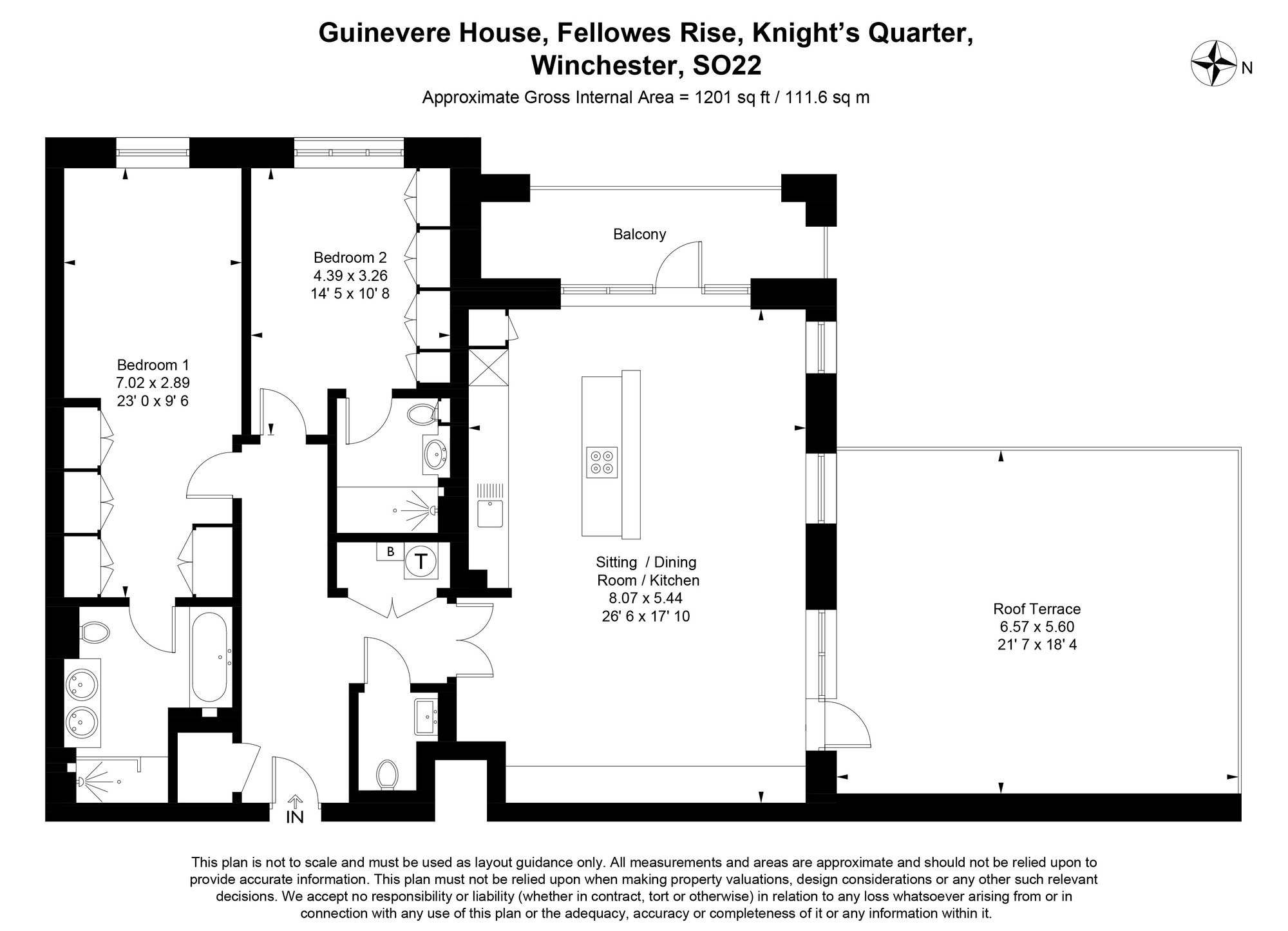- Entrance Hall & Cloakroom
- Kitchen/Sitting/Dining Room
- Principal Bedroom Suite
- Guest Bedroom Suite
- 400 sq. ft Roof Terrace
- Additional Balcony
- Two Parking Spaces
- Resident's Gym
2 Bedroom Apartment for sale in Winchester
The Property:
This well proportioned apartment provides light, bright accommodation over a single floor. A large welcoming entrance hall has two fitted cupboards, one with plumbing and space for a washing machine and tumble dryer, the other for coats, as a well as a separate guest cloakroom. Perhaps the best feature of this property is a superb double aspect ‘live in’ style kitchen/sitting/dining room, which has a sleek contemporary fitted kitchen with slimline composite worktops and fitted appliances including a single oven, microwave, induction hob, fridge/freezer, wine fridge and dishwasher. A raised bar with fitted storage neatly delineates the dining area, which opens into the sitting space, which has been fitted with bespoke low level cabinetry. A large roof terrace of about 400 sq. ft is ideal for al fresco dining and sitting and has some lovely views over West End Terrace and the city beyond. A separate balcony opens from the kitchen providing a covered seating area. The principal bedroom provides a dressing area with excellent fitted furniture, which leads to the four piece bathroom with a bath and separate shower. The guest bedroom has a whole wall of fitted wardrobes and an ensuite shower. Whilst the roof terrace is a rarity in this location, if more space to let off energy is needed, the Arbour is a little further than a 'stone's throw' away. There are also two underground parking spaces demised to the property. Knights Quarter also has an onsite resident’s gym.
The Location:
Knights Quarter offers sustainable lifestyle opportunities with many of the city's amenities within a short walk. The mainline rail station is under a five minutes' walk, with journey times to London Waterloo in under an hour and direct trains to Southampton, Basingstoke and beyond.
Tenure:
Leasehold. 999-year lease commenced 1st January 2020. A service charge of approximately £3218 and a ground rent charge of £250 are payable per annum.
Directions:
From our High Street office, drive straight up the High Street to the roundabout and go straight over onto Romsey Road. After roughly 300 feet turn right onto Fellowes Rise, turn right again and Guinevere House will be found on the right.
Viewing:
Strictly by appointment through Belgarum Estate Agents (01962 844460).
Services:
No gas. All other mains services are connected.
Council Tax:
Band F (rate for 2025/26 £3,250.51 pa).
Energy Efficiency Current: 82.0
Energy Efficiency Potential: 82.0
Important Information
- This is a Leasehold property.
- The annual cost for the ground rent on this property is £250
- The annual service charges for this property is £3218
- This Council Tax band for this property is: F
Property Ref: c2f4d849-af1c-4762-af65-a9e543f11c51
Similar Properties
Ashmore Road, Winchester, SO22
3 Bedroom Detached House | Offers in excess of £850,000
Detached house with huge scope to modernise and extend.
4 Bedroom Townhouse | Offers in excess of £850,000
Striking townhouse in the heart of Fulflood with outstanding views offering versatile accommodation and off street parki...
Fairfax Close, Winchester, SO22
4 Bedroom Detached House | Guide Price £835,000
A spacious detached family house with well balanced accommodation over two floors and large southwest facing gardens.
3 Bedroom Semi-Detached House | Guide Price £875,000
Beautiful semi-detached cottage in the heart of this popular Itchen Valley village.
Connaught Square, Winchester, SO22
3 Bedroom Apartment | Guide Price £895,000
Stunning ground floor apartment providing luxurious accommodation within beautifully landscaped grounds overlooking Roya...
Constables Gate, Winchester, SO23
2 Bedroom End of Terrace House | Guide Price £895,000
Smart modern freehold house in a small private development of only ten houses, located in the lower barracks.
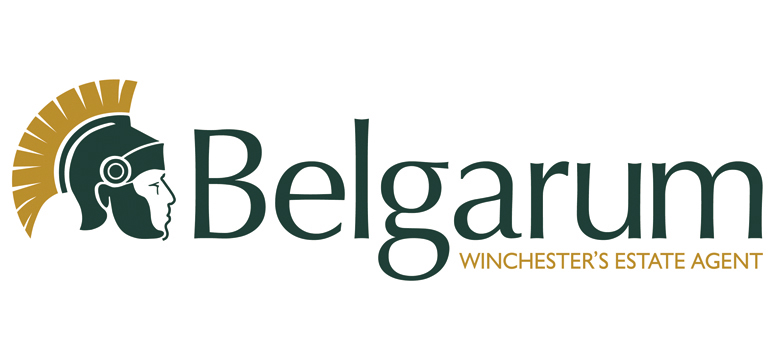
Belgarum Estate Agents Limited (Winchester)
83 High Street, Winchester, Hampshire, SO23 9AP
How much is your home worth?
Use our short form to request a valuation of your property.
Request a Valuation
