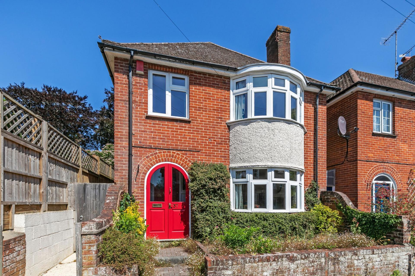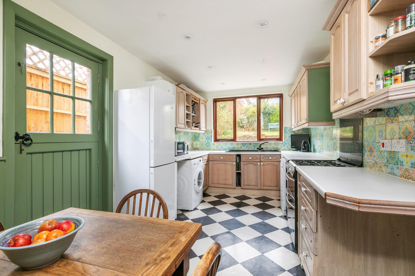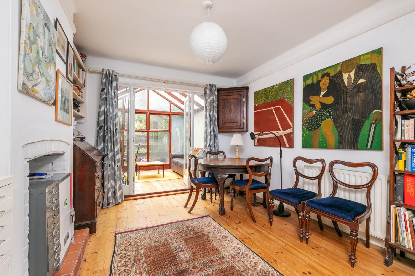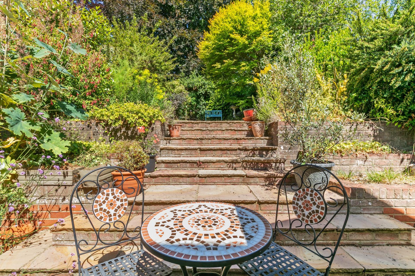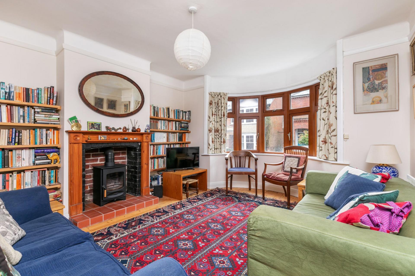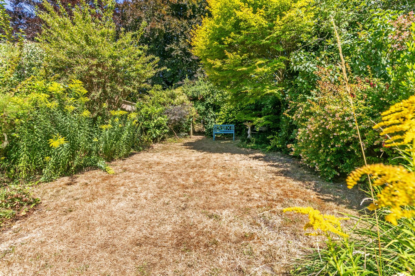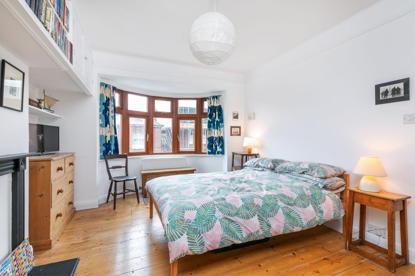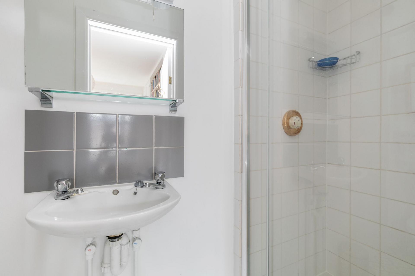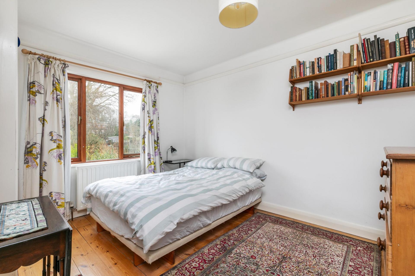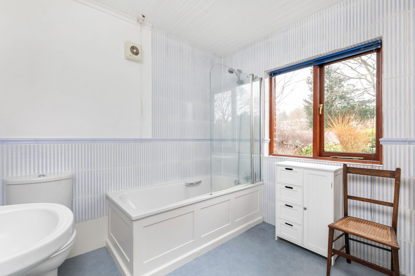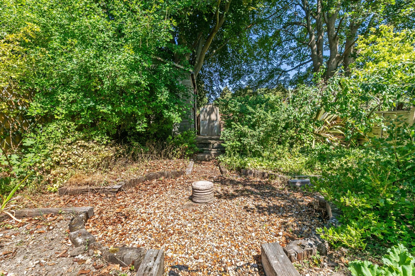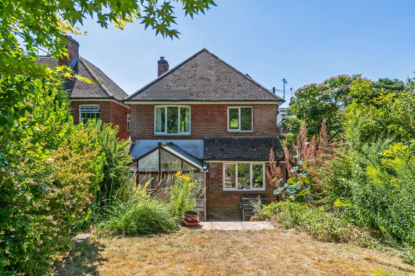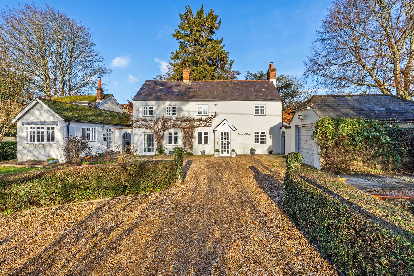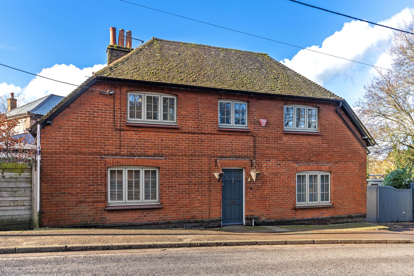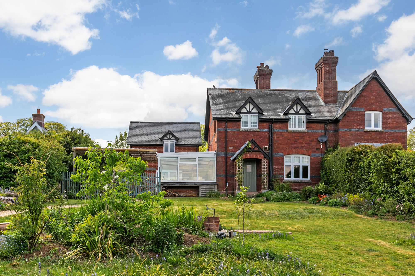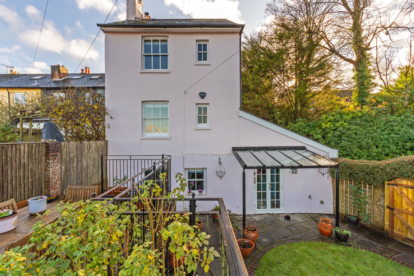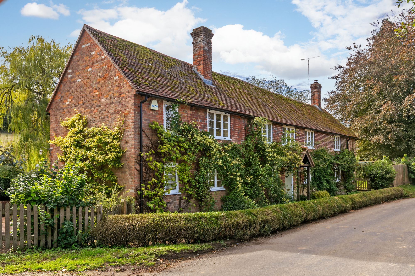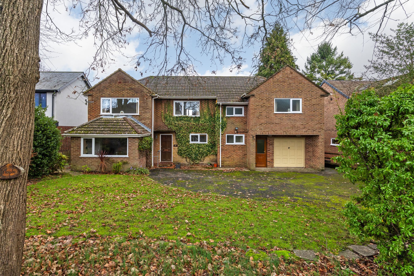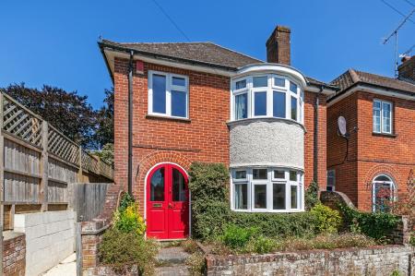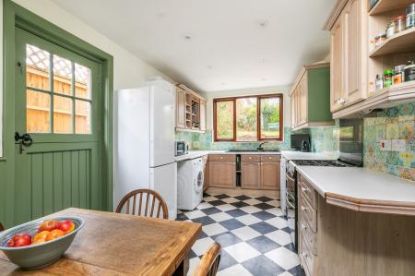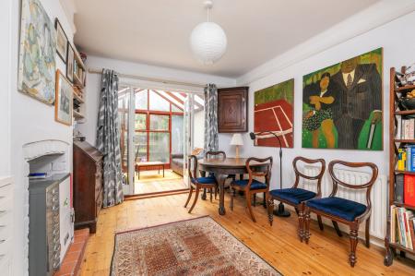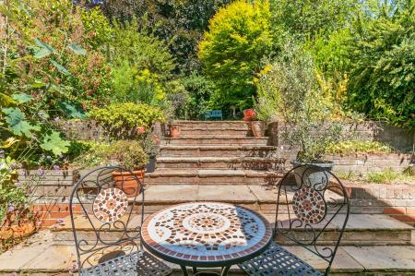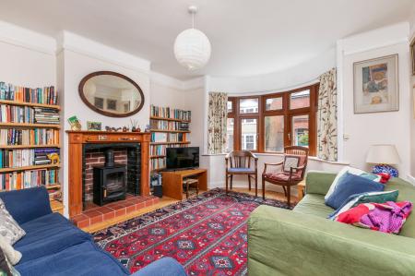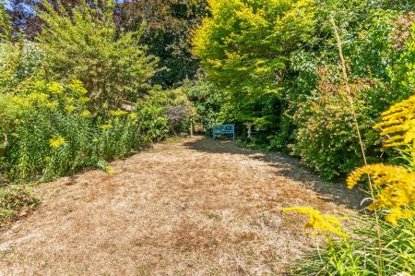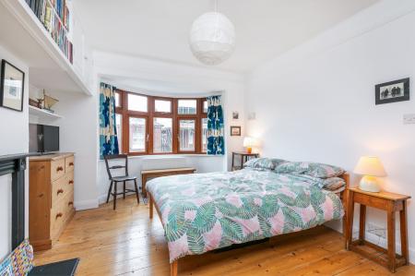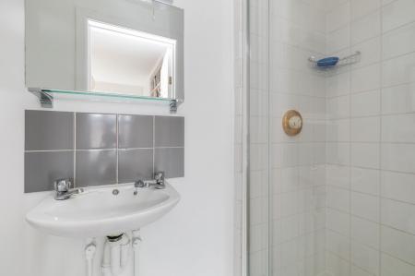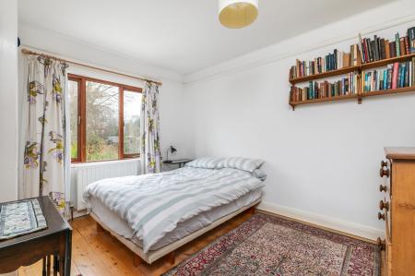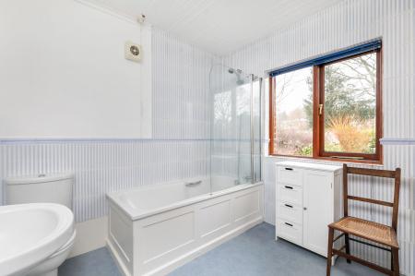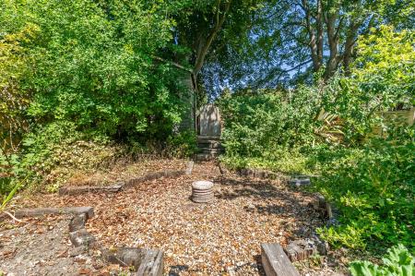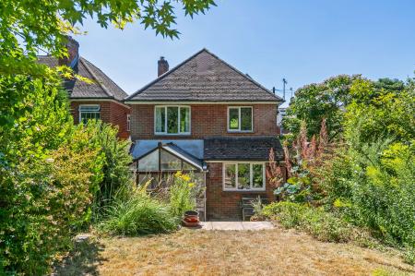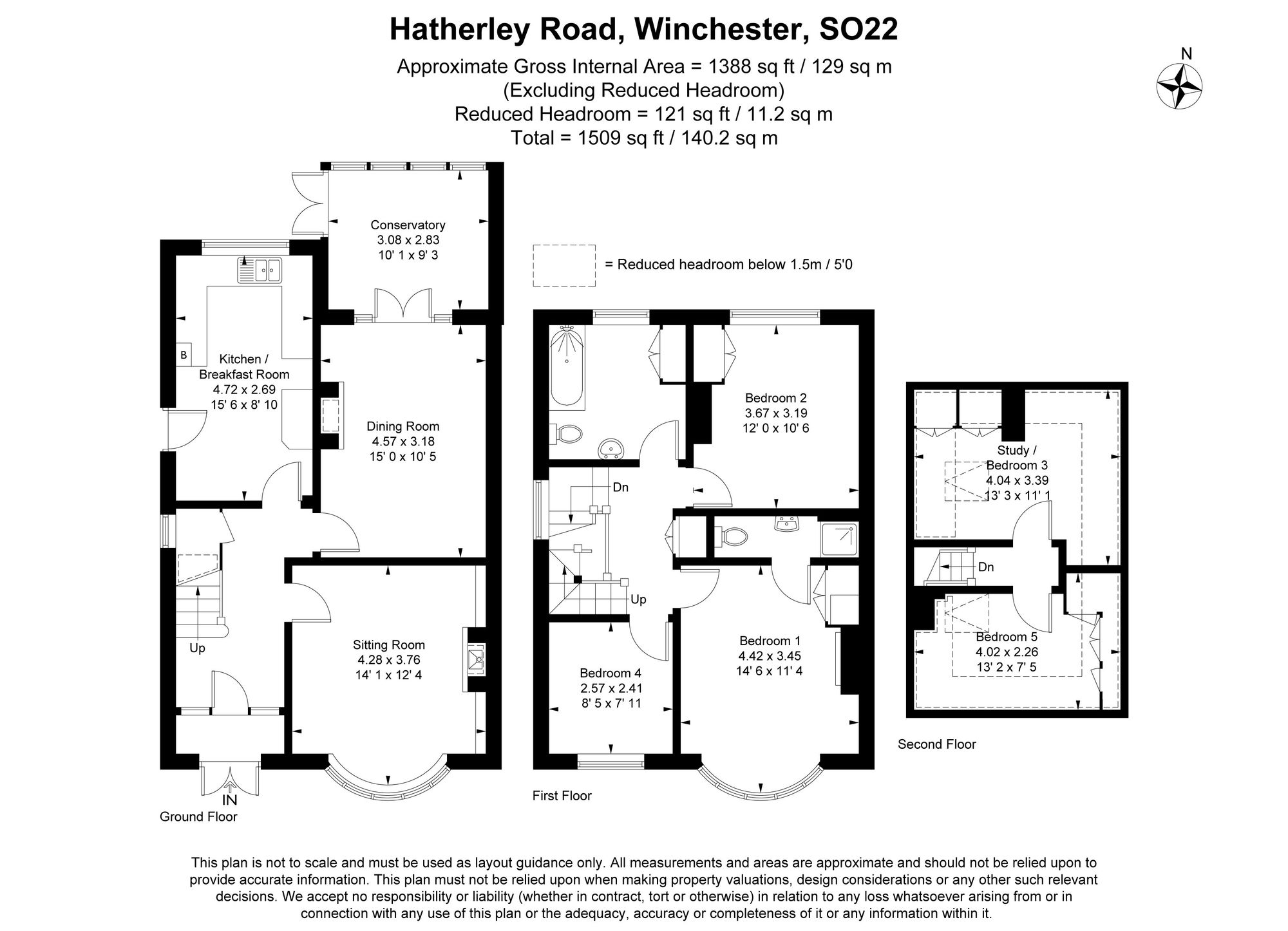- Entrance Porch & Hall
- Principal Bedroom Ensuite
- Sitting Room
- Four Further Bedrooms
- Dining Room
- Bathroom
- Kitchen/Breakfast Room
- Long Garden
- Conservatory
- Resident’s On Street Parking
5 Bedroom Detached House for sale in Winchester
The Property:
This attractive detached house has been extended with a conservatory and a loft conversion, and although the property is a very comfortable home, buyers may now wish to push the ground floor out to create a ‘live in’ style kitchen/sitting/dining room which would open into the long rear garden, backing onto the Peter Symonds playing fields.
Double doors open into a porch with a further glazed door that opens into the generous and bright hall. The sitting room has a bay window to the front aspect and a fitted wood burning stove. The dining room opens into a conservatory, which has French doors into the garden and the reception spaces have character stripped and polished floors as well as picture rails. The kitchen/breakfast room is fitted with limed oak base and eye level units with a stable door opening into the garden. On the first floor, the main bedroom has a front aspect bay window and an ensuite shower room. There are two further bedrooms on this floor with the main bathroom. The second floor has two bedrooms.
Outside, the garden is a well-proportioned space with a terrace directly behind and centralised steps flanked by raised planters. The next section of the garden is laid to lawn with shrub borders, leading to a further area which has a shaped gravel path with raised beds, and a garden shed and home office, both connected to mains electricity and approximately 138 sq. ft in total. A gate at the top of the garden leads into the grounds of Peter Symonds College.
The Location:
Fulflood has for some time been regarded a top location within Winchester due to the high quality housing stock, proximity to the station and excellent road links, as well as primary schooling at Western, Westgate 'through school' and St. Peter Symonds VI Form College. Hatherley Road is home to some of the most sought-after larger period houses within Fulflood.
Directions:
From our High Street office proceed up the hill to the mini roundabout and turn right. Proceed towards the station bearing left over the bridge. At the roundabout turn right and drop down the hill. At the next roundabout proceed straight and take the second right into Hatherley Road where the property will be found on the left-hand side, identified by our for sale board.
Viewing:
Strictly by appointment through Belgarum Estate Agents 01962 844460.
Services:
All services are mains connected.
Council Tax:
Band E - rates for 2025/26 £2,750.43 pa.
Energy Efficiency Current: 65.0
Energy Efficiency Potential: 69.0
Important Information
- This is a Freehold property.
- This Council Tax band for this property is: E
Property Ref: 9da2eadd-e465-4e8a-890d-8e2f0b527071
Similar Properties
6 Bedroom Detached House | Offers in excess of £900,000
Outstanding detached period house, with an additional two bedroom annexe, set in the heart of the South Downs National P...
4 Bedroom Detached House | Guide Price £900,000
Detached family home with driveway parking in desirable village of Twyford, perfect for families and those needing easy...
4 Bedroom Semi-Detached House | Guide Price £895,000
Semi detached period cottage with spacious accommodation (2033 sq. ft.) delightful gardens and views.
3 Bedroom Detached House | Guide Price £995,000
Well proportioned detached period house situated moments from the Arbour with a garage and gardens.
4 Bedroom Detached House | Guide Price £995,000
Pretty detached cottage approaching 2,000 sq. ft within this sought after location, with a southerly facing plot of abou...
Olivers Battery Road North, Winchester, SO22
4 Bedroom Detached House | Offers in excess of £1,000,000
Well proportioned detached family house, on a plot of just over a third acre with far reaching views.
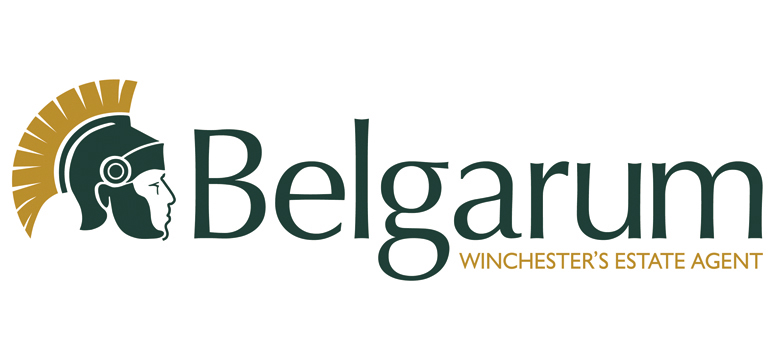
Belgarum Estate Agents Limited (Winchester)
83 High Street, Winchester, Hampshire, SO23 9AP
How much is your home worth?
Use our short form to request a valuation of your property.
Request a Valuation
