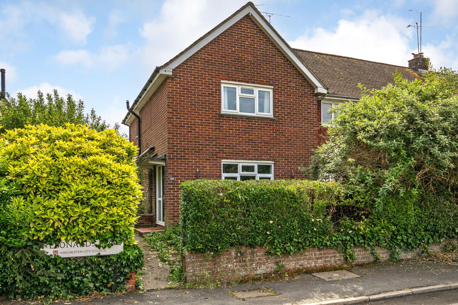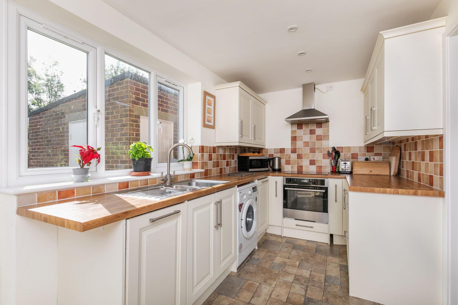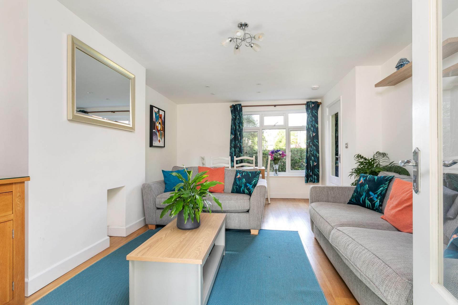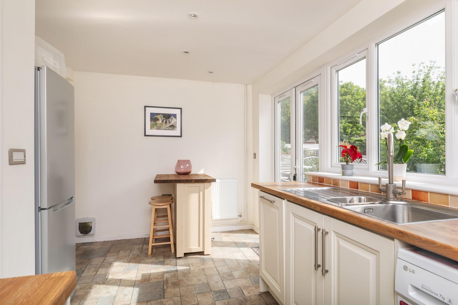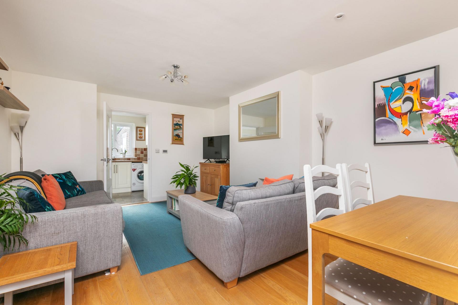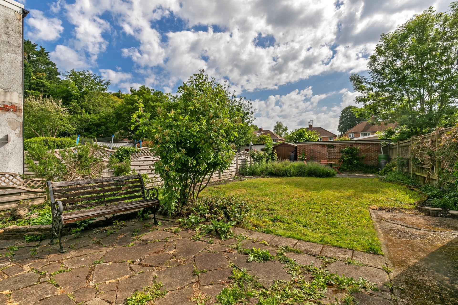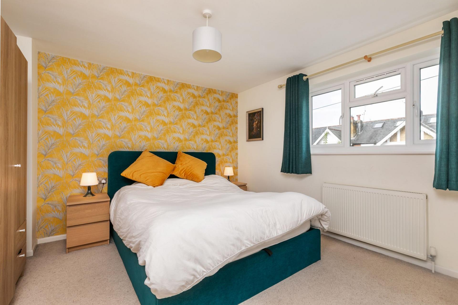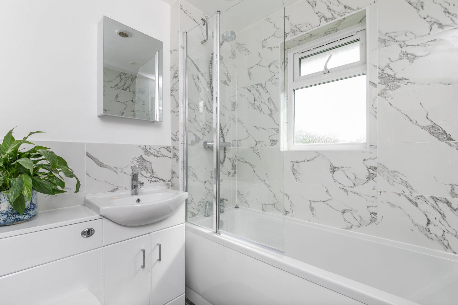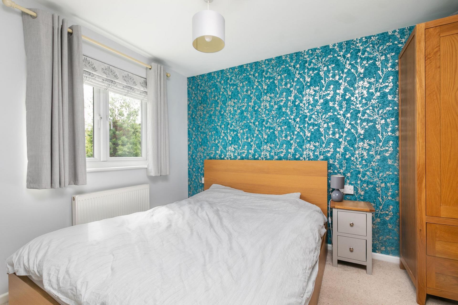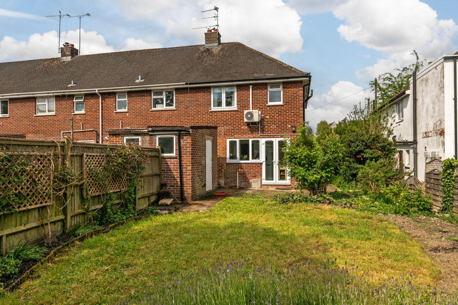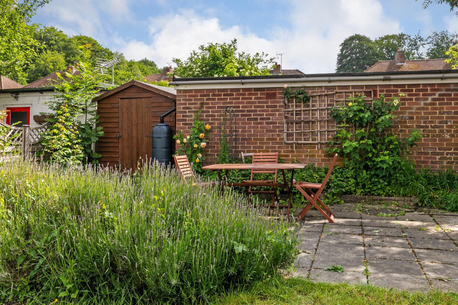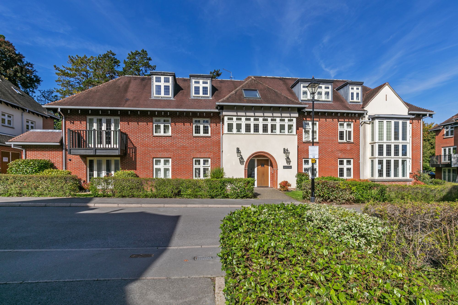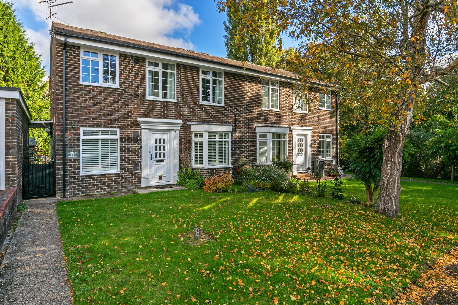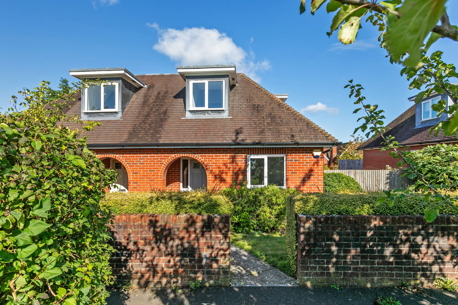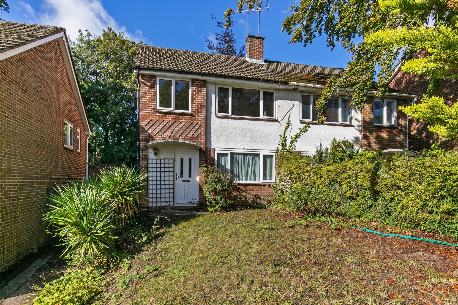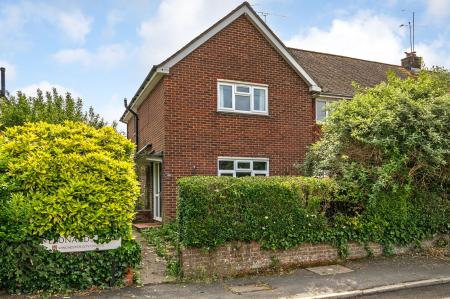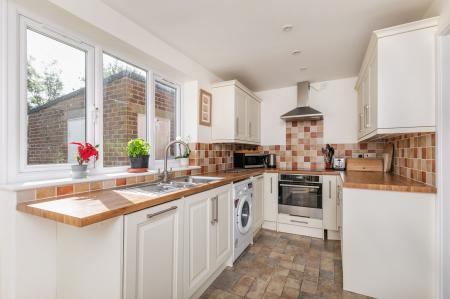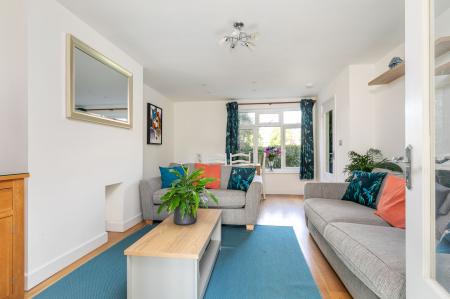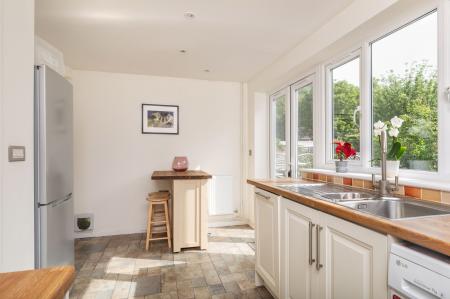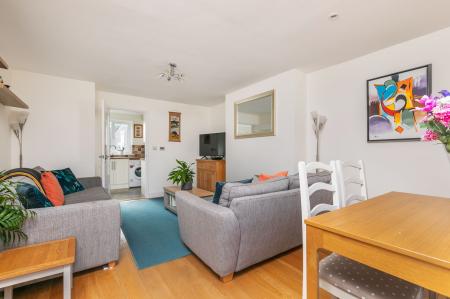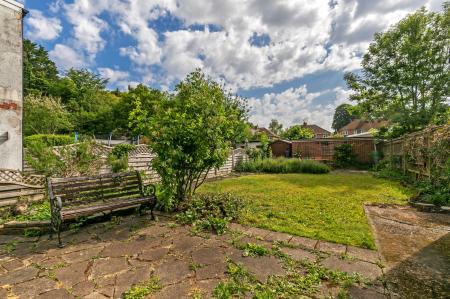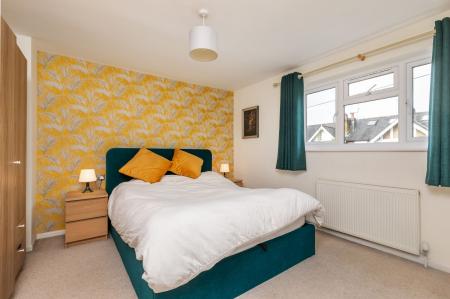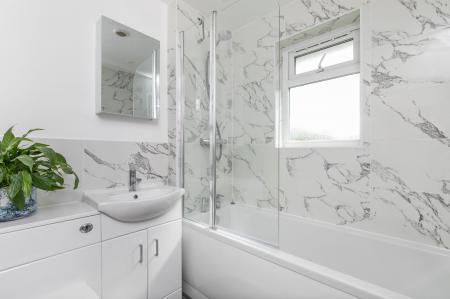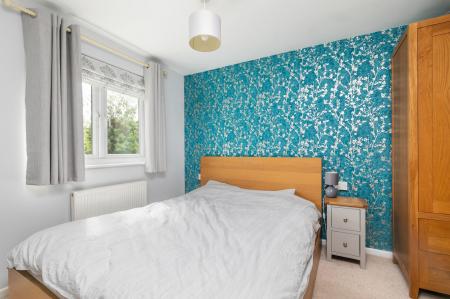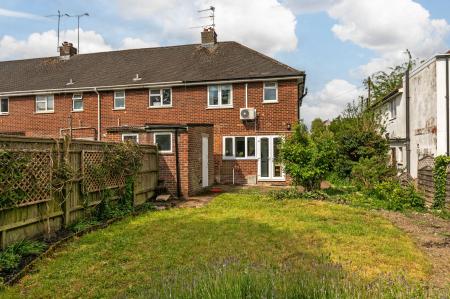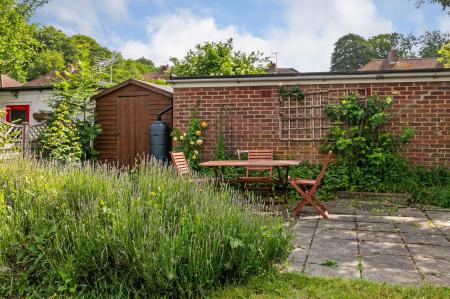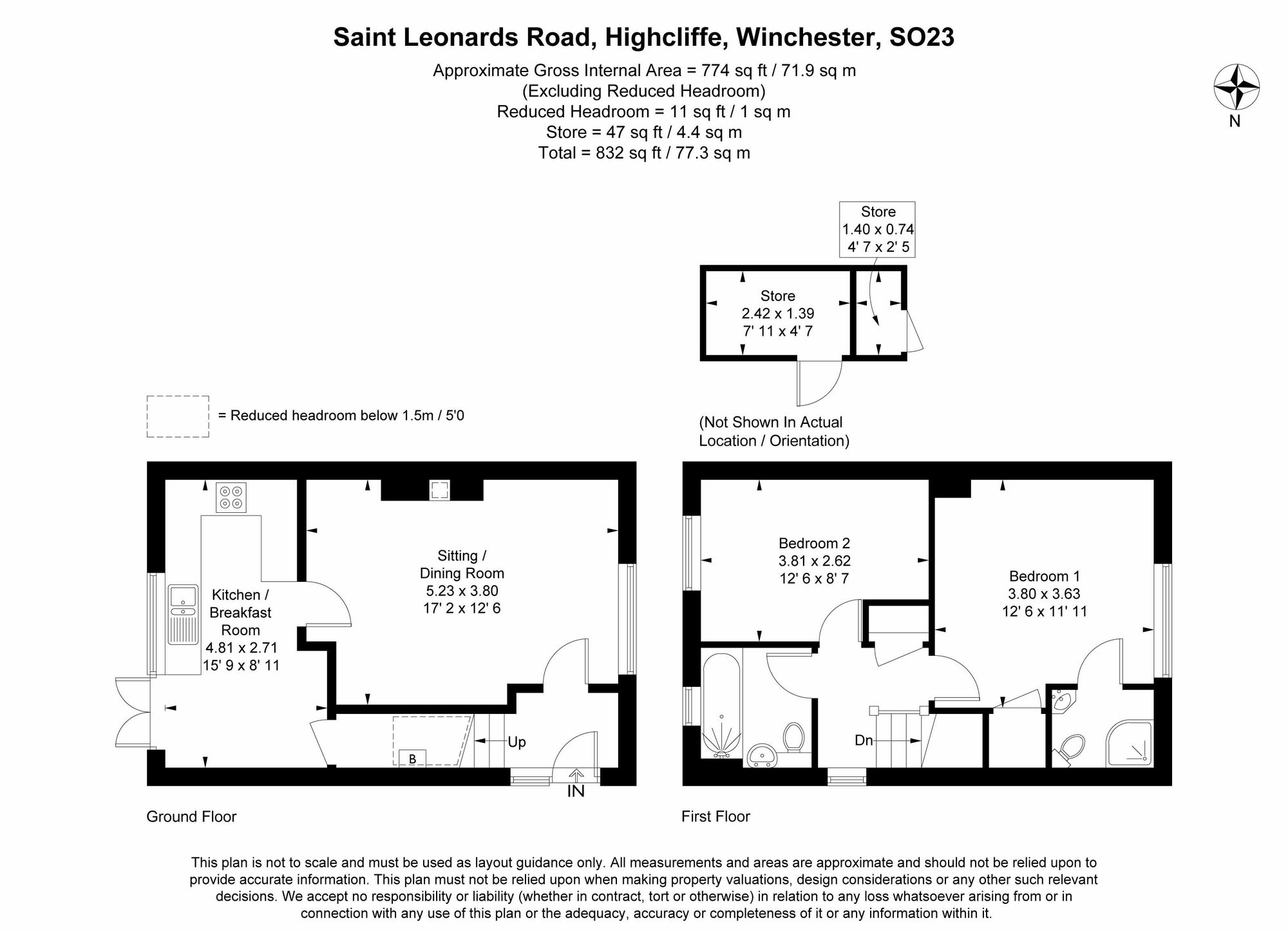- Sitting/Dining Room
- Semi Detached
- Kitchen/Breakfast Room
- Store Room
- Two Double Bedrooms
- Garden
- Bathroom
- Potential to Extend
2 Bedroom Semi-Detached House for sale in Winchester
The Property:
Set in a popular residential street to the east of the city centre, St. Leonards Road offers convenience as well as potential and ample outside space. The ground floor comprises a spacious sitting/dining room with large window to the front offering plenty of natural light. The kitchen/breakfast room sits to the rear of the property, allowing for plenty of storage and counter space. French doors open onto the generous garden and out building, currently used for storage but could be converted to additional living space or an office. The first floor offers a principal bedroom with ensuite shower room, a second double bedroom and a bathroom which has been recently updated. The property throughout has been well maintained making it ideal for first time buyers as well as anyone looking to extend and make something 'their own'.
The Location:
Lying just to the east of the city centre, St. Leonards Road sits at the foot of St. Giles Hill offering great access into the city centre and The Water Meadows, whilst Junctions 9 and 10 of the M3 are easily accessible nearby. This particular property is close to the Black Boy public house and Chesil Rectory restaurant, with a beautiful 10-minute riverside walk into the city. There is a direct train service to London Waterloo in 60 minutes. The property is also moments from a footpath that leads to The South Downs Way.
Directions:
Leave the city centre via Bridge Street and turn right into Chesil Street. After a short distance turn left into East Hill and bear right at the fork into Petersfield Road. Immediately turn right into Canute Road. At the end turn left into St Catherine's Road. Turn left into Vale Road then right into Dell Road. Turn right into St. Leonards Road where the property will be found on the left-hand side, identified by our for sale board.
Agent's Note:
The current owner had planning permission granted (now lapsed) for a loft conversion with side dormer and single storey side extension. Application Reference: 22/00774/HOU
Viewing:
Strictly by appointment through Belgarum Estate Agents 01962 844460.
Services:
All mains services are connected.
Council Tax:
Band C - rate for 2025/26 £2,000.31 pa.
Energy Efficiency Current: 67.0
Energy Efficiency Potential: 83.0
Important Information
- This is a Freehold property.
- This Council Tax band for this property is: C
Property Ref: 2e2243c2-20e5-4168-8c67-a982900abd6a
Similar Properties
2 Bedroom Apartment | Guide Price £375,000
Smart two bedroom apartment for the over 70’s, with the benefit of a balcony and an allocated parking, enjoying easy acc...
Highcroft Road, Queens Lodge Highcroft Road, SO22
2 Bedroom Apartment | Offers in excess of £375,000
Stylish two bedroom, two bathroom apartment with dual aspect views in a prime location.
Green Park Close, Winchester, SO23
2 Bedroom Apartment | Guide Price £350,000
Beautiful ground floor apartment, thoroughly refurbished throughout, set in a fantastic location.
Princess Court, Kings Worthy, SO23
2 Bedroom Semi-Detached House | Guide Price £395,000
Outstanding modern semi-detached house which has been extensively refurbished throughout.
3 Bedroom Semi-Detached House | Guide Price £395,000
Semi detached freehold house within close proximity of the city and station.
Clifton Road, Winchester, SO22
2 Bedroom Apartment | Offers Over £400,000
Striking apartment in Grade II listed building, moments from Winchester city centre and walking distance to mainline rai...
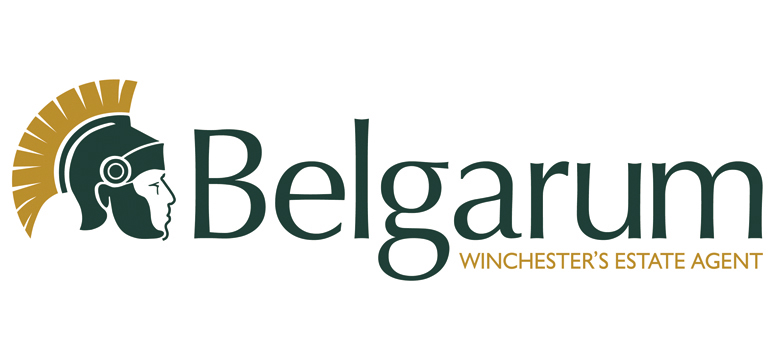
Belgarum Estate Agents Limited (Winchester)
83 High Street, Winchester, Hampshire, SO23 9AP
How much is your home worth?
Use our short form to request a valuation of your property.
Request a Valuation
