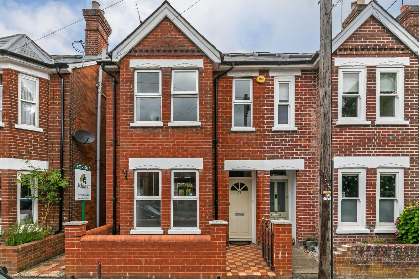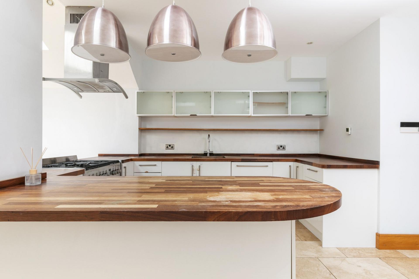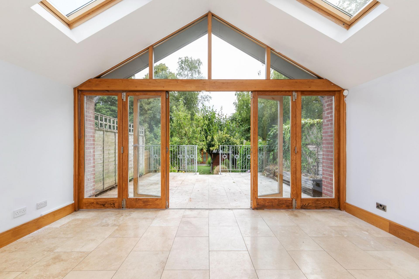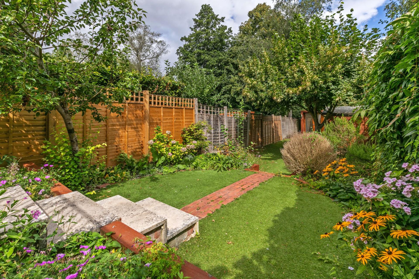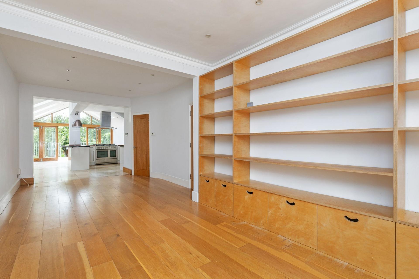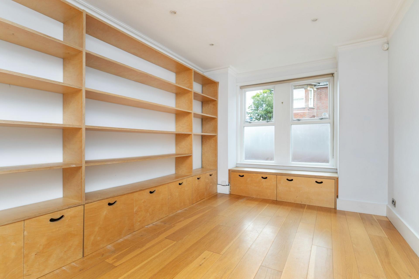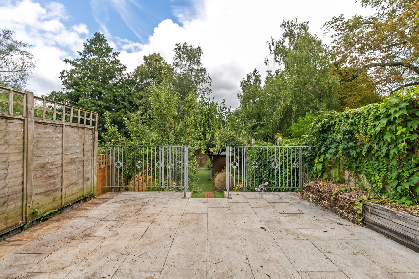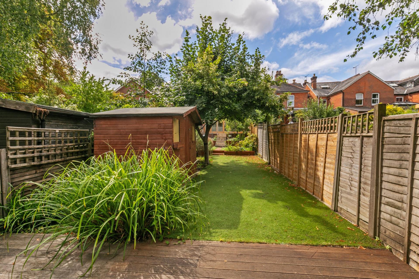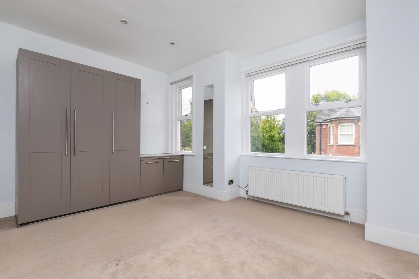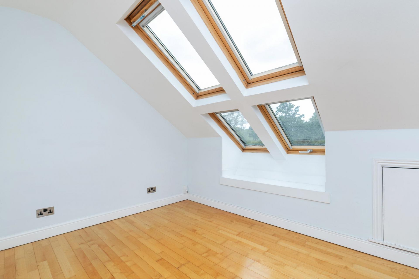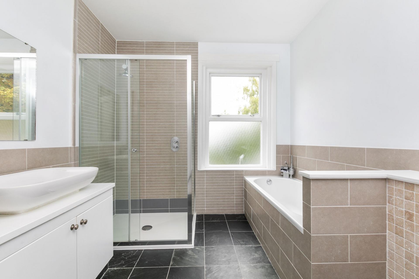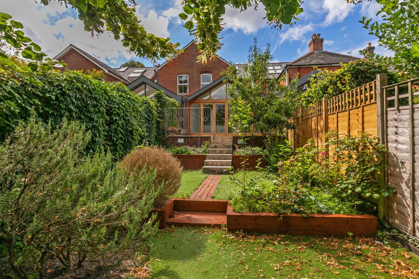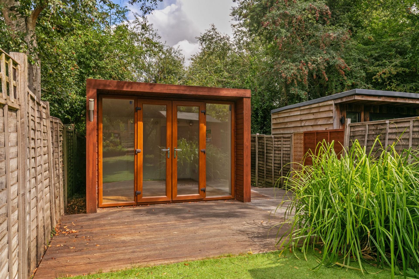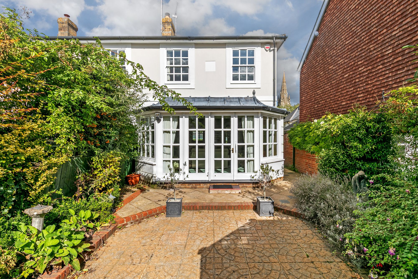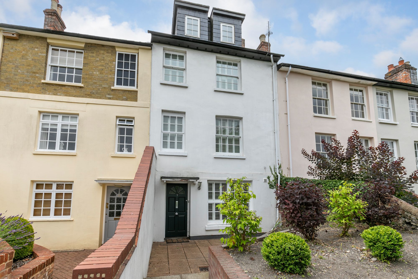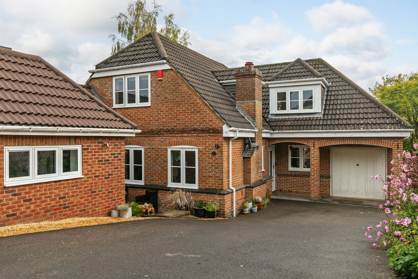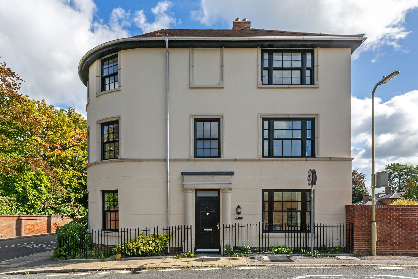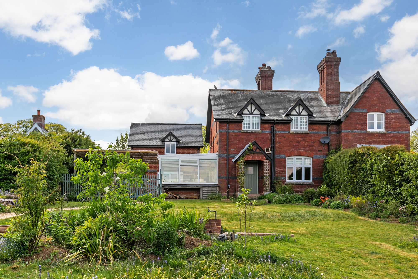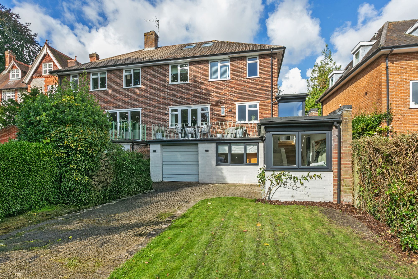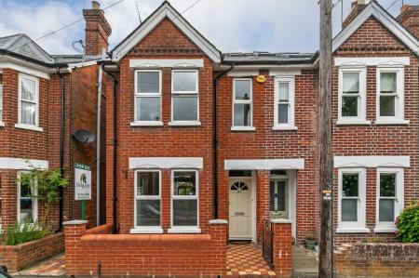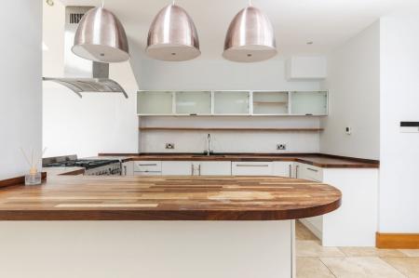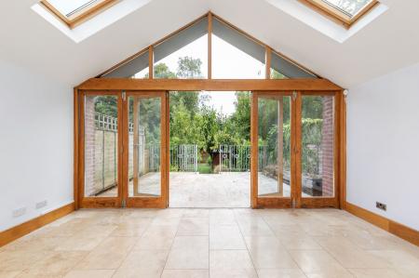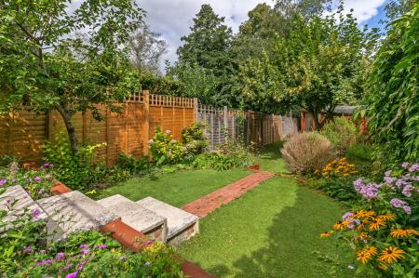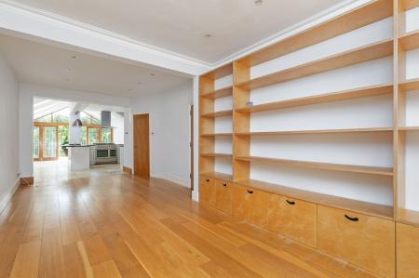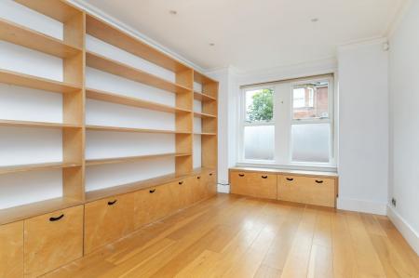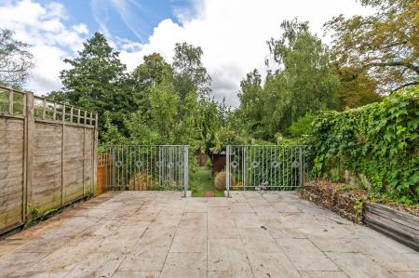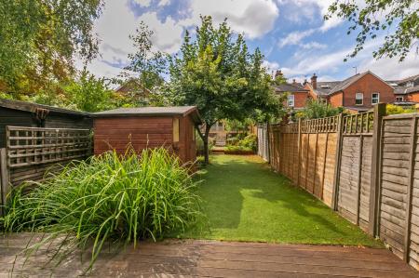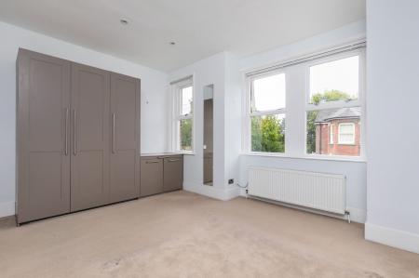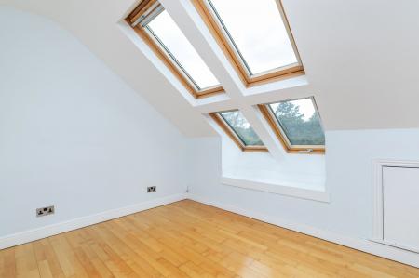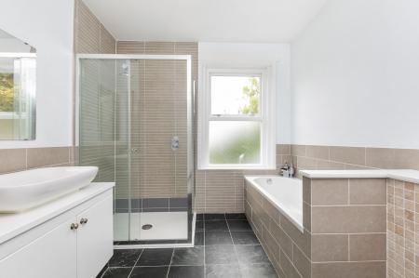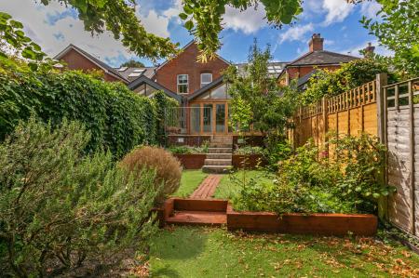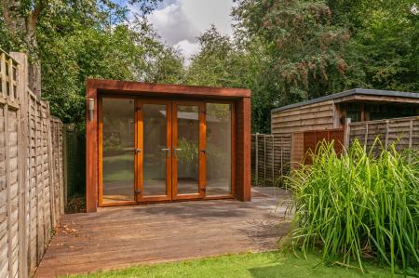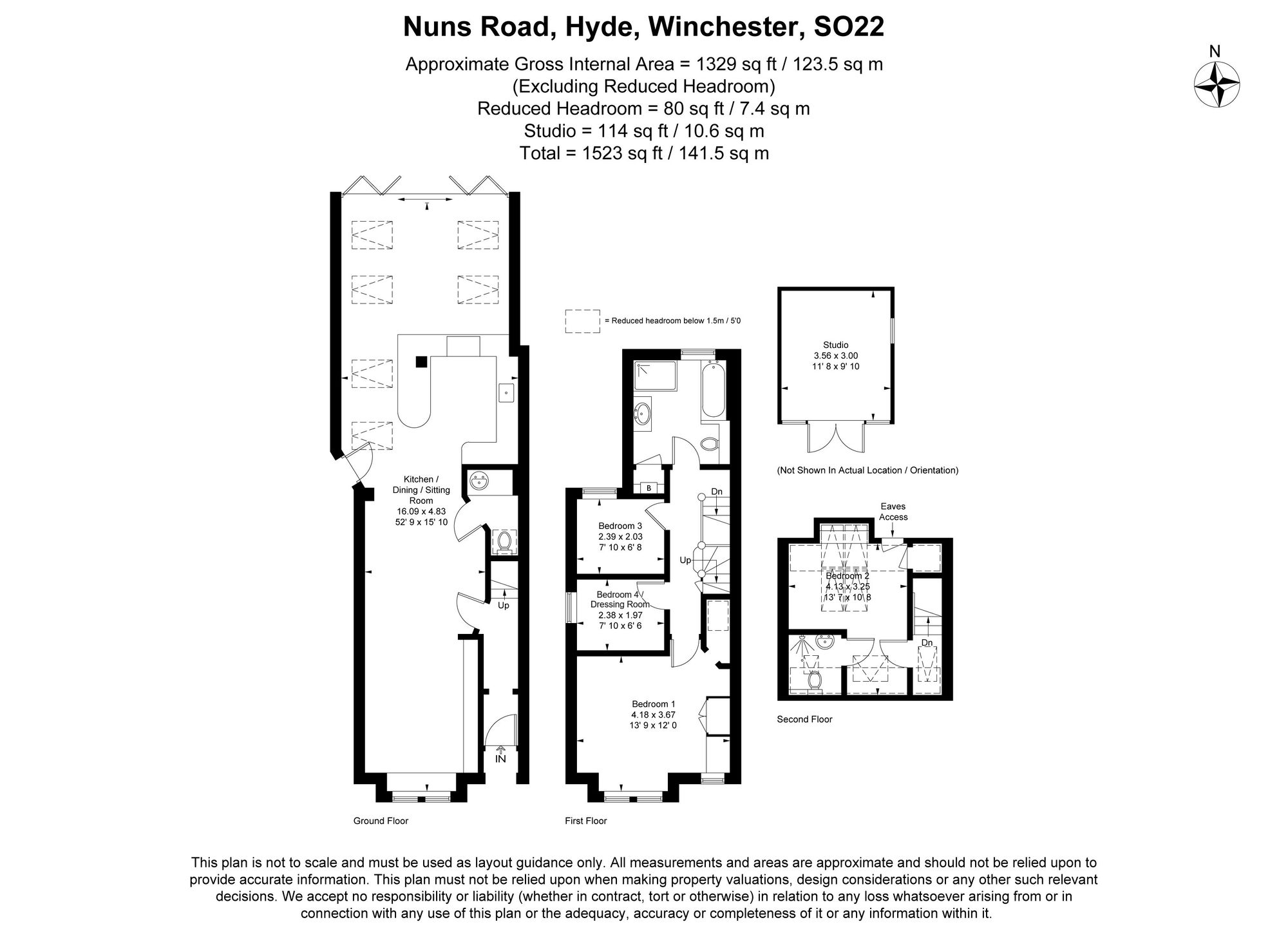- Open Plan Kitchen/Dining/Sitting Room
- Family Bathroom & Ensuite
- Downstairs Cloakroom/Utility
- Garden & Patio
- Principal Bedroom
- Garden Office/Studio
- Two Further Bedrooms
- Resident’s Permit Parking
- Fourth Bedroom/Dressing Room
- Westgate & St. Bede’s School Catchment
4 Bedroom Semi-Detached House for sale in Winchester
The Property:
Set in the heart of Hyde, this family home offers a perfect balance of city life and green space. Nuns Walk and River Park are a ‘stones throw’ from the front door and the city and train station are about a 15 minute walk away.
The downstairs accommodation comprises entrance hall, a generous reception room/sitting room to the front, cloakroom and open plan kitchen/dining room to the rear. The latter has been extended and enjoys a feature vaulted ceiling and large doors, allowing for a lovely amount of natural light. This space opens out onto the patio, ideal for outside dining and entertaining. Steps lead down to the rest of the garden which is a generous size and is laid to artificial lawn, flanked by pretty flower borders and also offers a garden shed and substantial home office.
The first floor offers the principal bedroom to the front, single third bedroom, a cot room or dressing room (depending on one’s needs) and a large family bathroom. The loft has been converted to create a further bedroom with ensuite wet room.
The Location:
Hyde is a popular and attractive area just to the Northern side of the city and is superbly positioned for easy access to Winchester Mainline Railway Station (links to London Waterloo in approximately 60 minutes), and the High Street shops, boutiques, library, coffee shops, public houses, restaurants, theatre, cinema, museums and, of course, the City's historic Cathedral. This house is situated in the catchment for good local schools, namely St. Bede Primary and Westgate 'Through' School.
Directions:
Proceed along Jewry Street from its junction with the High Street. Pass the Theatre Royal and go straight over the traffic lights into Hyde Street. Take the third right into King Alfred Place and then first left into Saxon Road. Take the second right into Nuns Road and the property will be found on the right-hand side identified by our for sale board.
Viewing:
Strictly by appointment through Belgarum Estate Agents 01962 844460.
Services:
All mains services connected.
Council Tax:
Band E - rate for 2025/26 £2,750.43 pa.
Energy Efficiency Current: 62.0
Energy Efficiency Potential: 79.0
Important Information
- This is a Freehold property.
- This Council Tax band for this property is: E
Property Ref: 9da2e98e-af9b-470e-b87e-7aaf3700be86
Similar Properties
Constables Gate, Winchester, SO23
2 Bedroom End of Terrace House | Guide Price £850,000
Modern freehold house in a small private development, located in the lower barracks, moments from the High Street, stati...
4 Bedroom Townhouse | Offers in excess of £850,000
Striking townhouse in the heart of Fulflood with outstanding views offering versatile accommodation and off street parki...
Ilex Close, Kings Worthy, SO23
4 Bedroom Detached House | Offers in excess of £850,000
Substantial and stylish detached family home in quiet setting in ever popular village of Kings Worthy.
3 Bedroom Semi-Detached House | Guide Price £875,000
Outstanding modern townhouse exceeding 1700 ft², completed in 2022 to an exceptional standard by Imperial Homes.
4 Bedroom Semi-Detached House | Guide Price £895,000
Semi detached period cottage with spacious accommodation (2033 sq. ft.) delightful gardens and views.
Kingsgate Road, Winchester, SO23
4 Bedroom Semi-Detached House | Guide Price £900,000
Beautifully presented house with spacious accommodation approaching 1800 sq. ft within St. Cross.
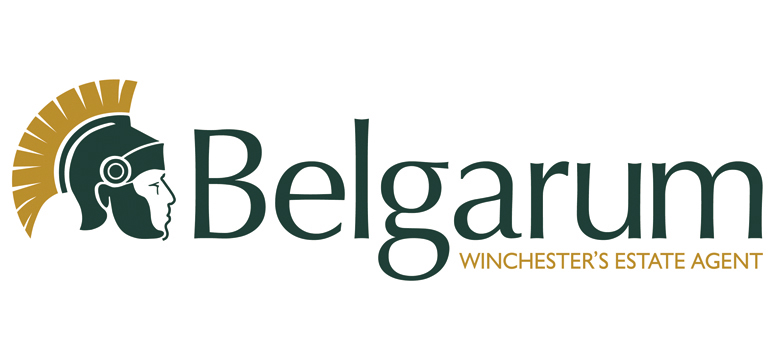
Belgarum Estate Agents Limited (Winchester)
83 High Street, Winchester, Hampshire, SO23 9AP
How much is your home worth?
Use our short form to request a valuation of your property.
Request a Valuation
