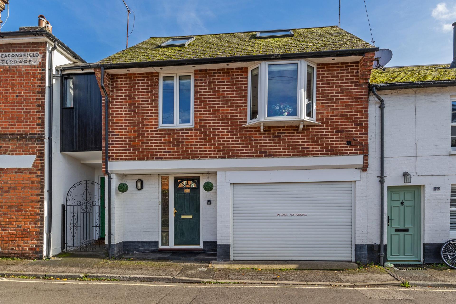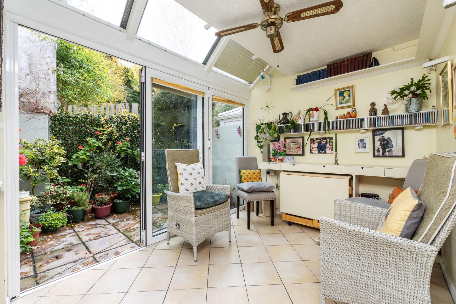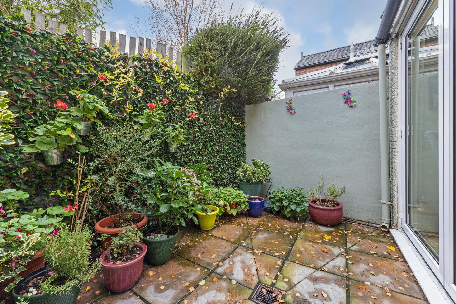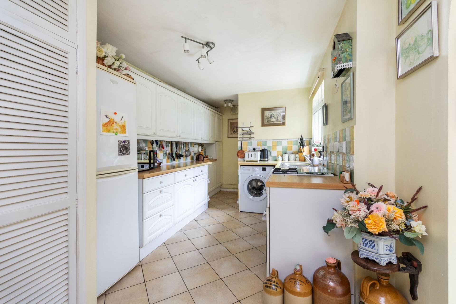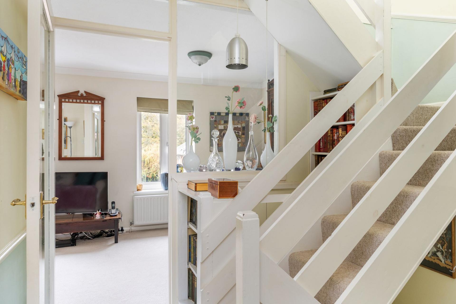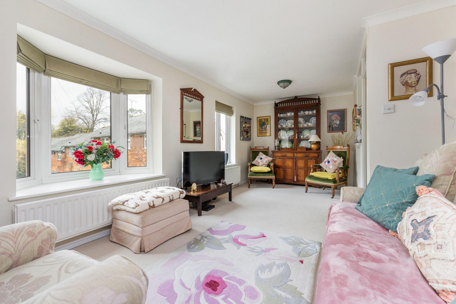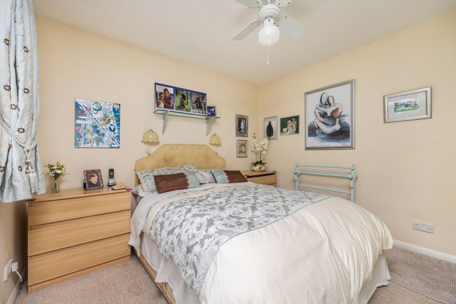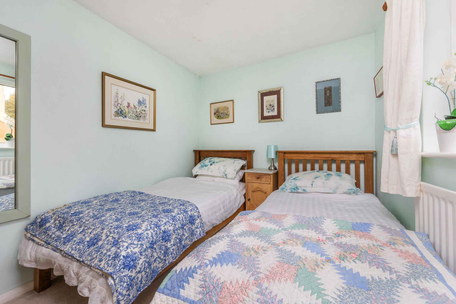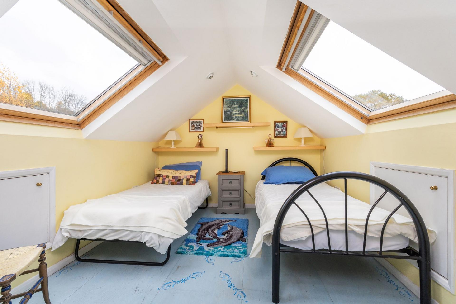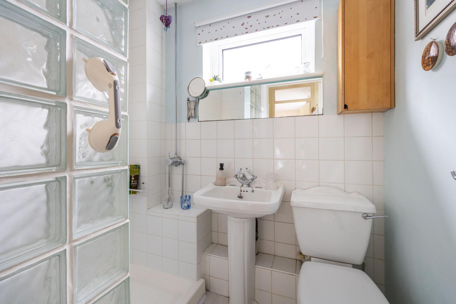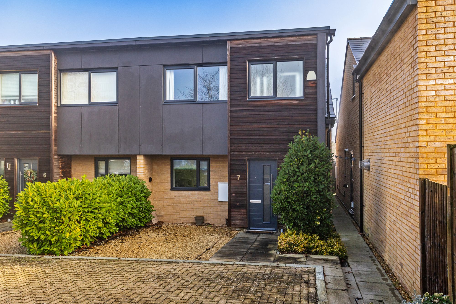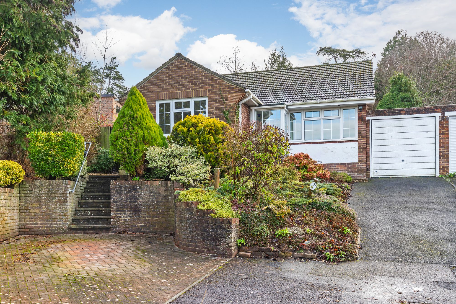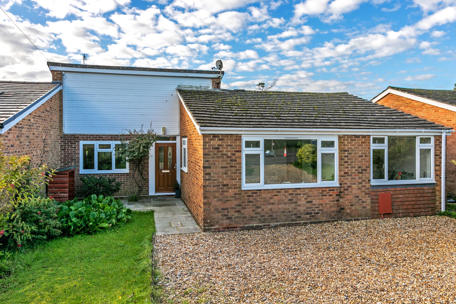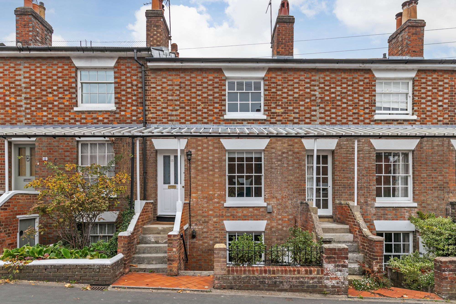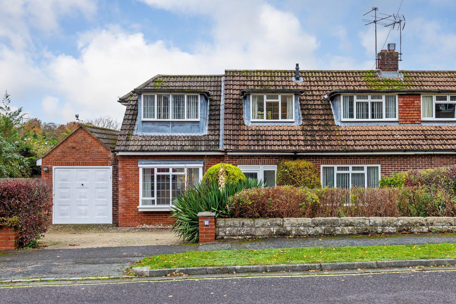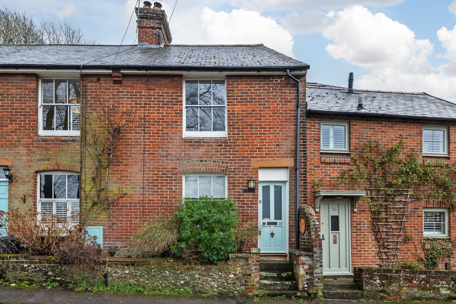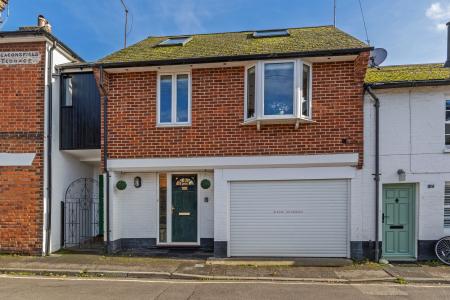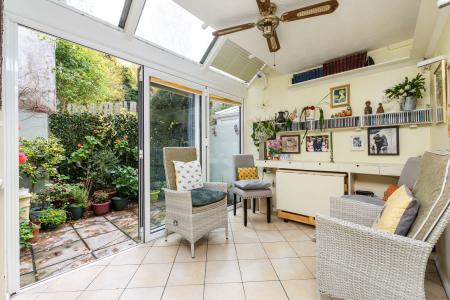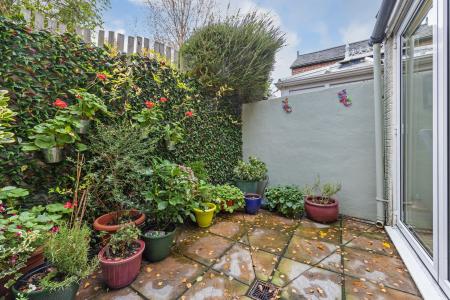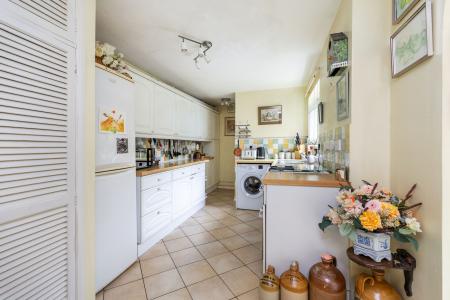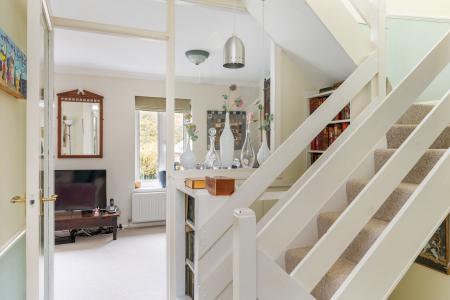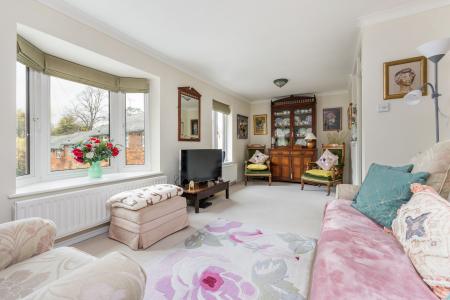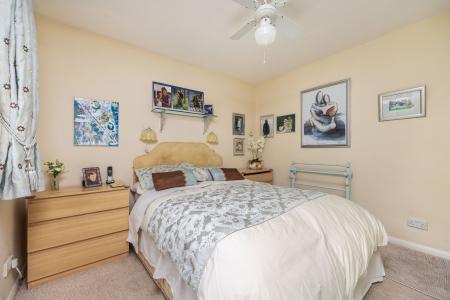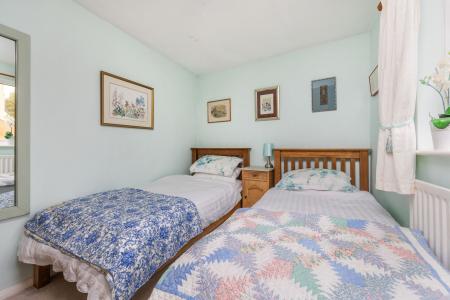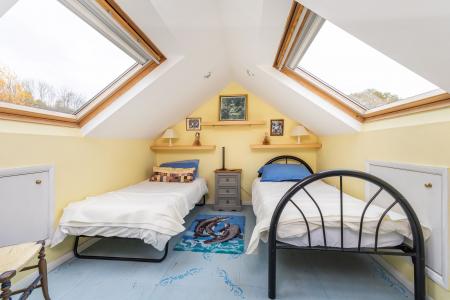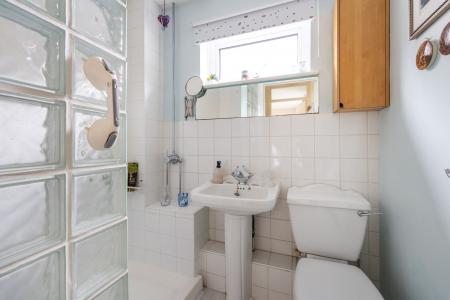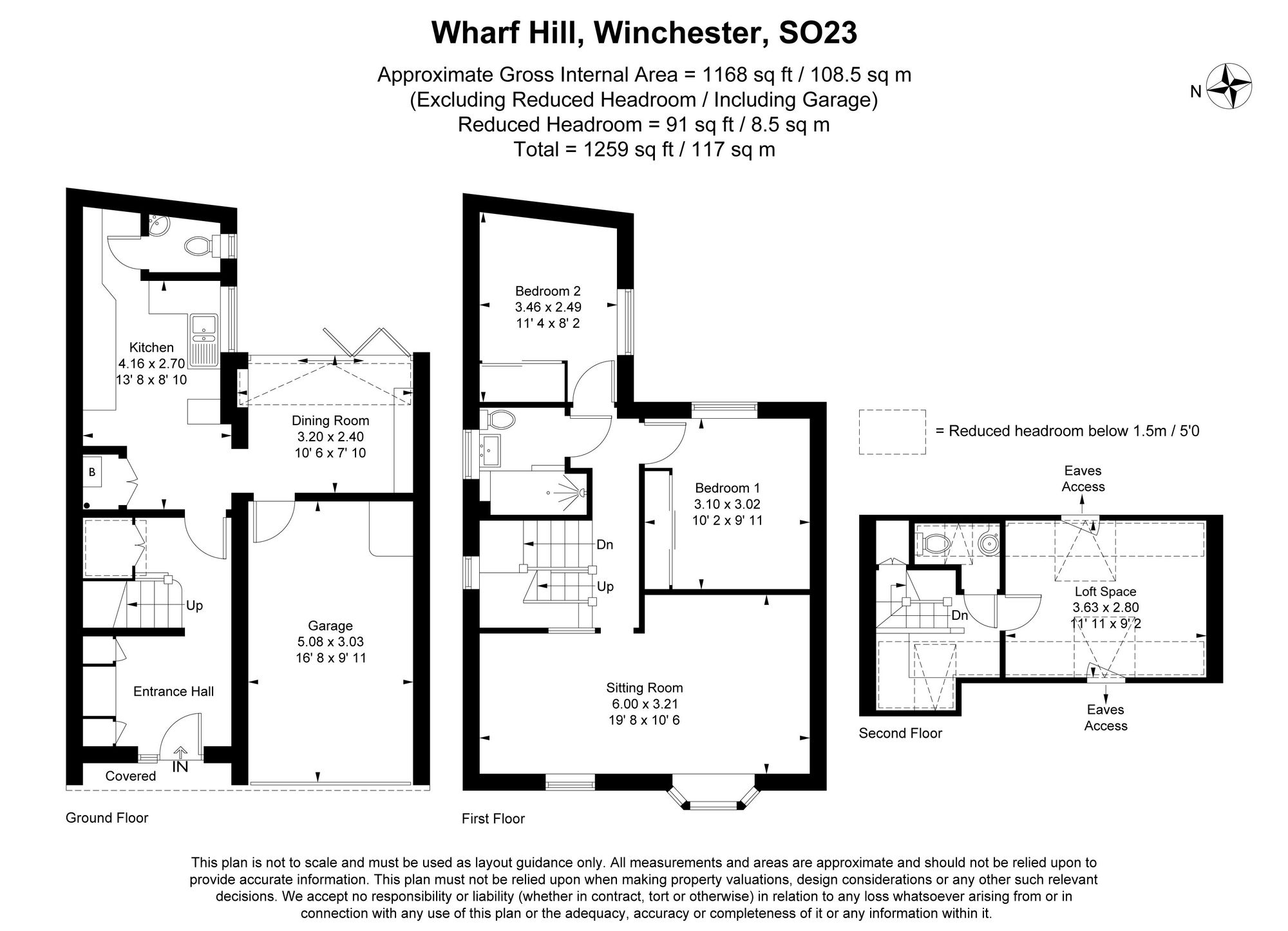- Entrance Hall & Cloakroom
- Shower Room & Additional W.C.
- Kitchen
- Study Area
- Dining Room
- Courtyard Garden
- Sitting Room
- Integral Garage
- Two Bedrooms
- Residents’ On Street Parking
2 Bedroom Terraced House for sale in Winchester
The Property:
This central city home provides spacious accommodation largely over two floors, with a staircase to a loft space. A welcoming entrance hall provides plenty of storage space with a turning staircase rising to the first floor. A kitchen is situated to the back of the ground floor, whilst the adjacent dining room has bifold doors that open into the courtyard garden, which provides a lovely low maintenance outside space. The cloakroom and integral garage complete the ground floor. The first floor has a sitting room to the front with a bay window providing views over Wharf Hill, there are two bedrooms and a shower room on this floor. A staircase continues to the loft space where there is a study/landing, cloakroom and hobbies space, with front and rear aspect Velux windows.
The Location:
Situated just to the east of the city, many residents commute to London, taking advantage of the river walk to the mainline railway station in a little over a mile. The city can be approached via an attractive wooded pathway which takes you to the base of St. Giles' Hill where there are quality restaurants including The Chesil Rectory. Similarly, within minutes you can be on the South Downs Way, St. Catherine's Hill, or The Water Meadows.
Directions:
From our High Street office follow the one-way system around the city to arrive on Eastgate Street. At the roundabout exit the city left over the river into Bridge Street. At the next roundabout with Chesil Street turn right. Shortly after the pedestrian crossing when you reach the brow of the hill, turn right, and proceed down Wharf Hill. The property will be found after a short distance on the left-hand side, identified by our 'For Sale' board.
Viewing:
Strictly by appointment through Belgarum Estate Agents 01962 844460.
Services:
All mains services are connected.
Council Tax:
Band D - rate for 2025/26 £2,250.35 pa.
Energy Efficiency Current: 70.0
Energy Efficiency Potential: 82.0
Important Information
- This is a Freehold property.
- This Council Tax band for this property is: D
Property Ref: 9da2ea8f-7df2-49dc-9f3b-0ed10b1e8c86
Similar Properties
St. Matthews Road, Winchester, SO22
2 Bedroom Semi-Detached House | Guide Price £500,000
Striking contemporary house with well-proportioned, low-maintenance accommodation.
St. Matthews Road, Winchester, SO22
3 Bedroom Detached Bungalow | Guide Price £500,000
A link detached bungalow now requiring comprehensive updating and improvement, within a sought after location moments fr...
South View Road, Winchester, SO22
4 Bedroom Semi-Detached Bungalow | Guide Price £500,000
A well proportioned bungalow with delightful South facing garden, moments from excellent local facilities.
Newburgh Street, Winchester, SO23
2 Bedroom Terraced House | Offers in excess of £525,000
A central city Victorian terrace behind a most attractive Flemish bond façade with accommodation over three floors.
3 Bedroom Semi-Detached House | Guide Price £525,000
Spacious semi-detached house in an elevated position, now requiring modernisation.
2 Bedroom Terraced House | Guide Price £525,000
Delightful period house in the centre of the city.
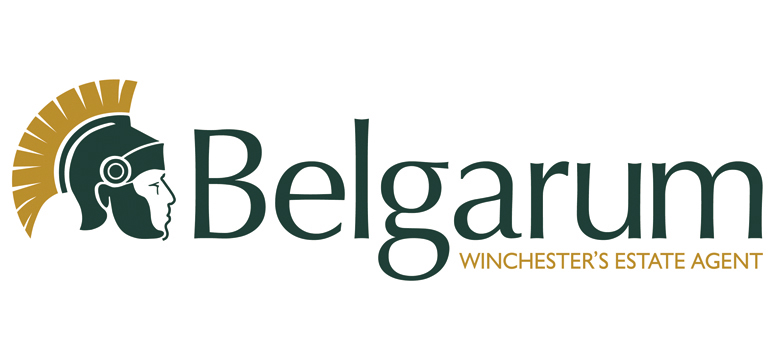
Belgarum Estate Agents Limited (Winchester)
83 High Street, Winchester, Hampshire, SO23 9AP
How much is your home worth?
Use our short form to request a valuation of your property.
Request a Valuation
