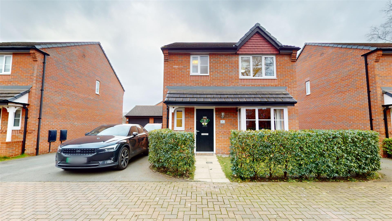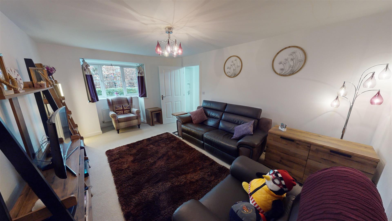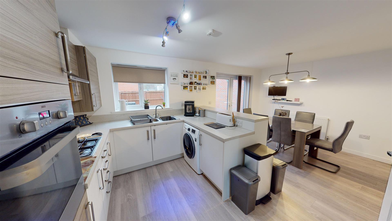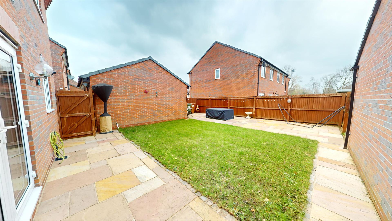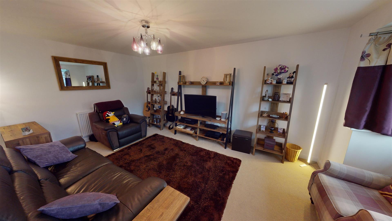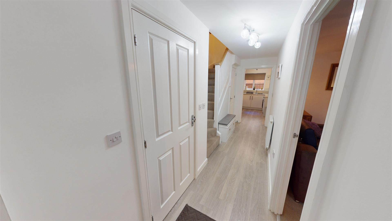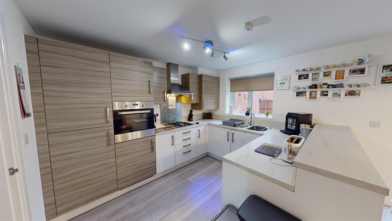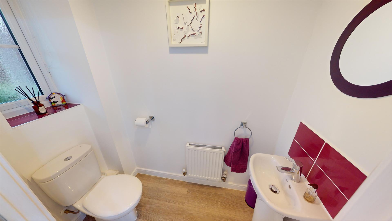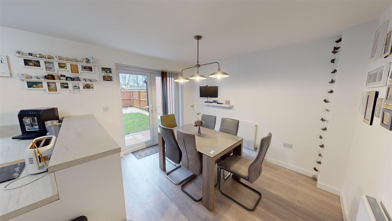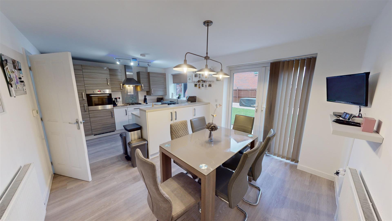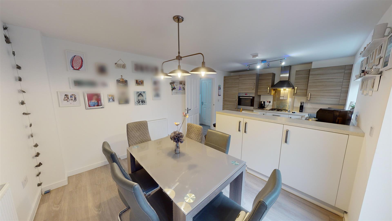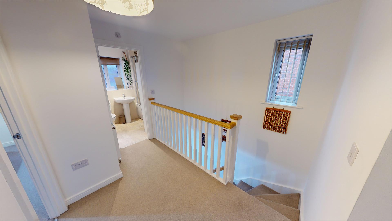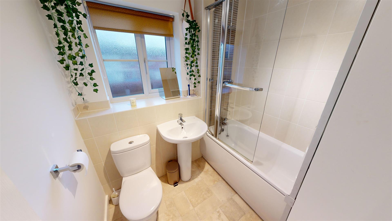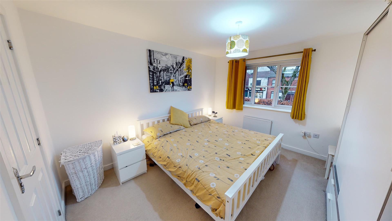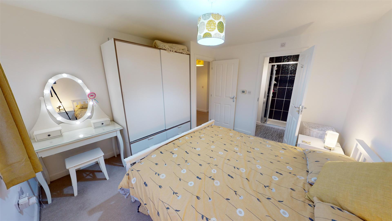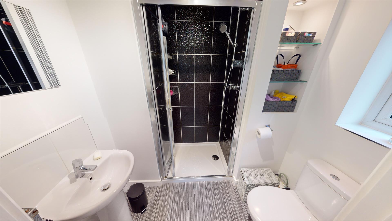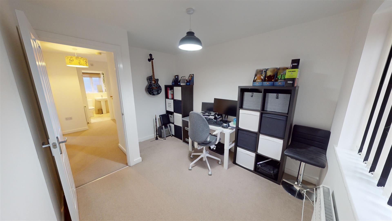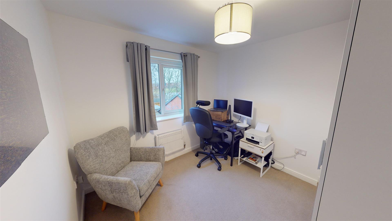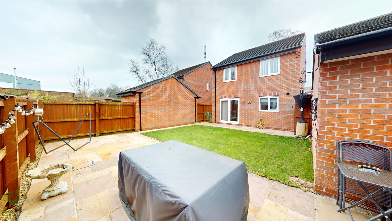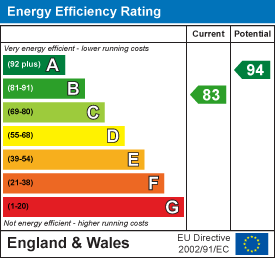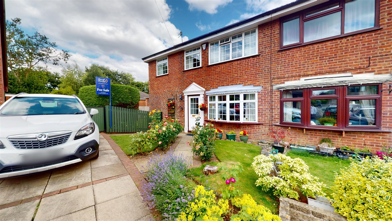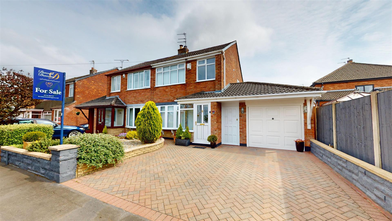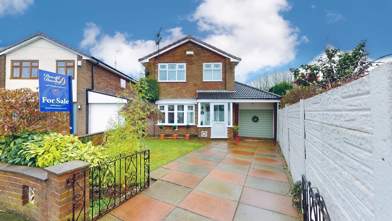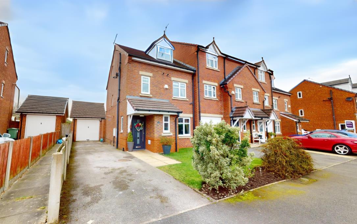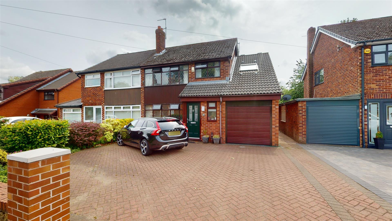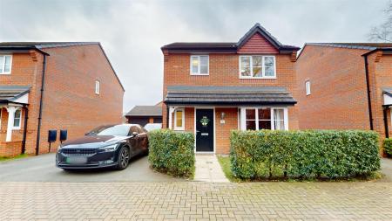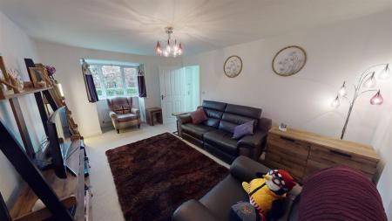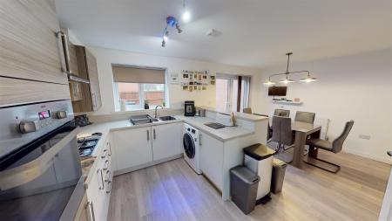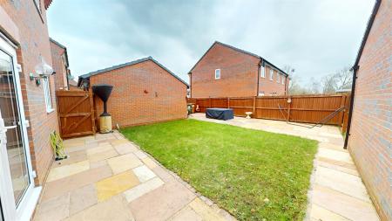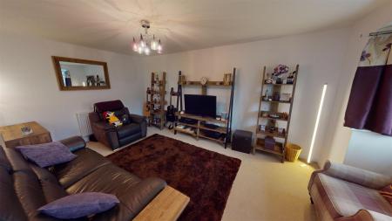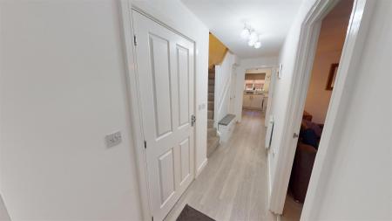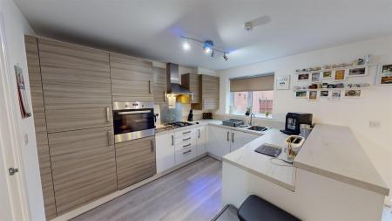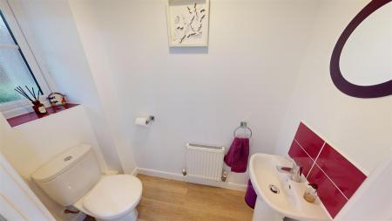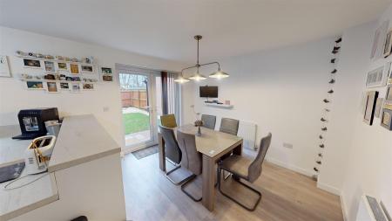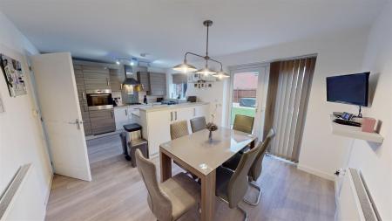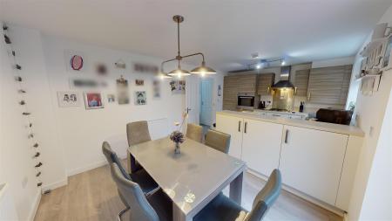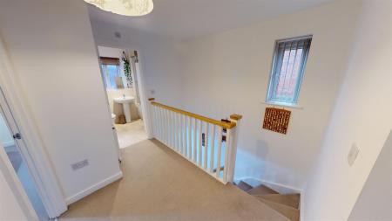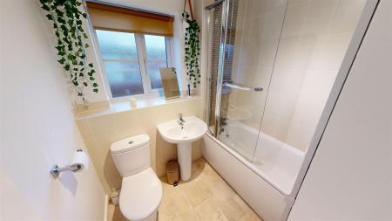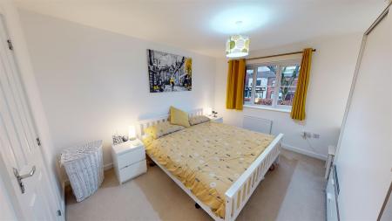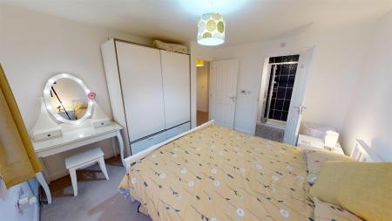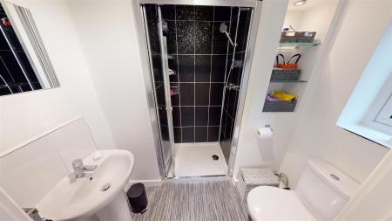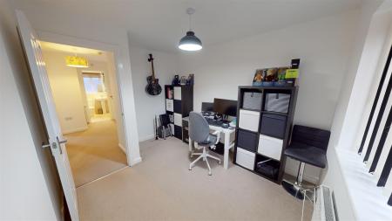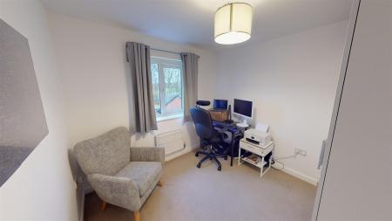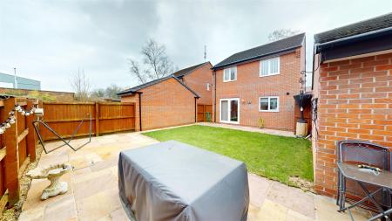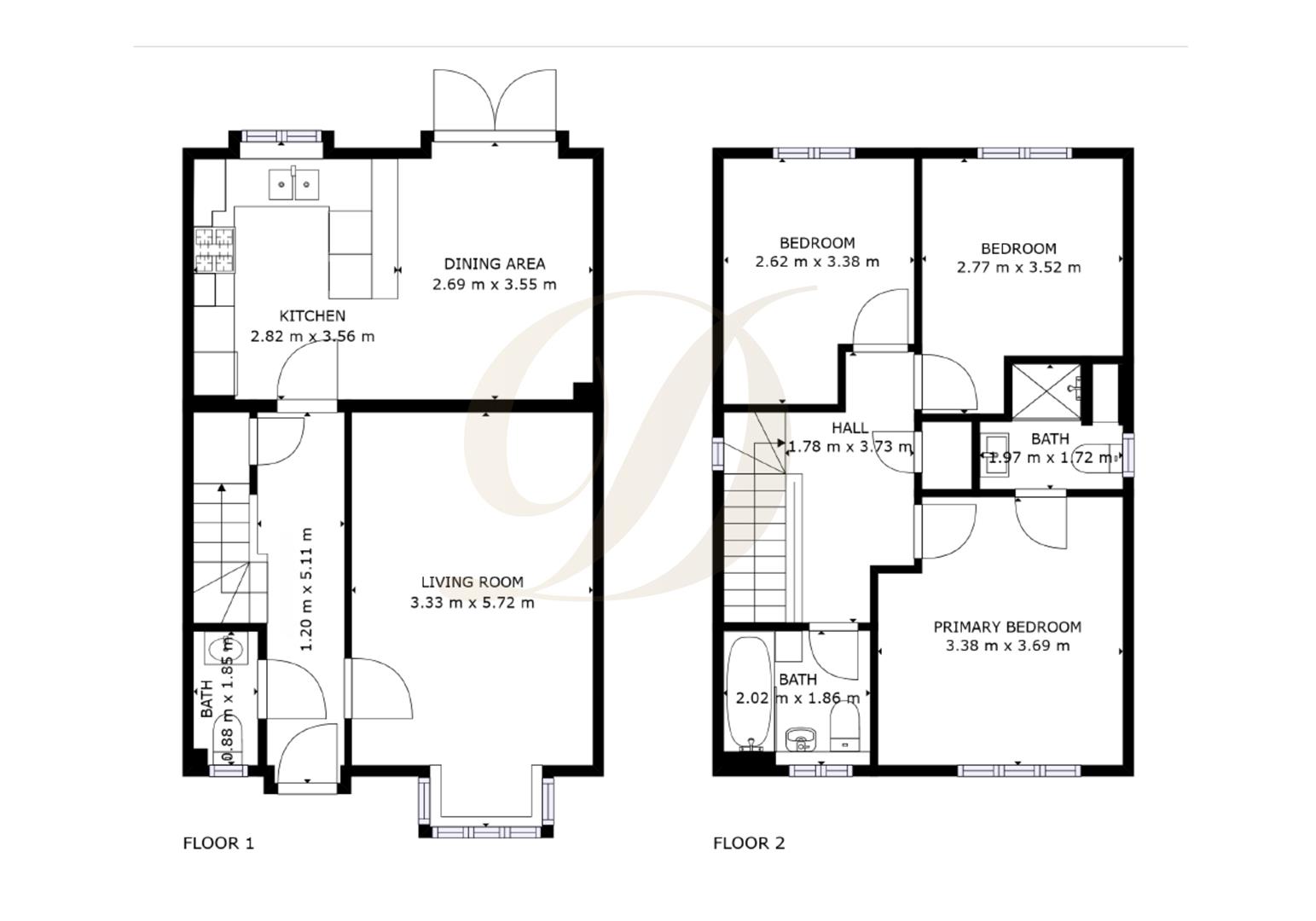- EPC:B
- Council Tax Band: D
- Leasehold - 988 Years Remaining
- Detached Property
- Spacious Reception Room
- Modern Kitchen With Dining Area
- Three Bedrooms
- Electric Charging Points
- Driveway
- Garage
3 Bedroom Detached House for sale in Windle
David Davies Sales And Lettings Agent welcome new to the sales market this stunning detached property located in a great location on Bailey Way and is close to local amenities.
The property briefly comprises:- Hallway, ground floor W.C, a spacious reception room, where natural light floods in, creating a warm and inviting atmosphere ideal for relaxation or hosting guests.
The modern kitchen comes complete with integrated appliances and a dining area, providing the perfect space for meals and gatherings.
This lovely home features three bedrooms, offering ample space for a growing family or guests. The family bathroom completes this floor.
To the front of the property we have a small garden with off road parking. Equipped with a electric charging point, this home is ready to accommodate your electric vehicle needs.
The convenience is further enhanced by the presence of a driveway and garage for parking and storage solutions.
To the rear of the property is a good sized, low maintenance garden and is not overlooked. Perfect for relaxing or entertaining.
Don't miss this opportunity to own a beautiful home that combines modern amenities with comfort and convenience.
EPC:B
Hallway - 1.20m x 5.11m (3'11" x 16'9") -
Living Room - 3.33m x 5.72m (10'11" x 18'9") -
Dining Area - 2.69m x 3.55m (8'9" x 11'7") -
Kitchen - 2.82m x 3.56m (9'3" x 11'8") -
Ground Floor W.C - 0.88m x 1.85m (2'10" x 6'0") -
First Floor Landing - 1.78m x 3.73m (5'10" x 12'2") -
Bathroom - 2.02m x 1.86m (6'7" x 6'1") -
Bedroom One - 2.77m x 3.52m (9'1" x 11'6") -
Bedroom Two - 2.62m x 3.38m (8'7" x 11'1") -
Bedroom Three - 3.38m x 3.69m (11'1" x 12'1") -
En Suite - 1.97m x 1.72m (6'5" x 5'7") -
Important information
Property Ref: 485005_32953762
Similar Properties
Elgin Avenue, Ashton-In-Makerfield, WN4 0
4 Bedroom Semi-Detached House | Offers in region of £270,000
David Davies Sales and Letting Agent are delighted to have the opportunity to bring to market this lovely four bedroom e...
Selkirk Drive, Eccleston, St. Helens, WA10 5
3 Bedroom Semi-Detached House | Offers Over £270,000
We are delighted to offer for sale this stunning extended three bedroomed Semi Detached property located in sought after...
3 Bedroom Semi-Detached House | Guide Price £270,000
David Davies Sales And Lettings Agent welcome to the sales market this lovely three bedroomed semi detached house with N...
Skelton Close, St. Helens, WA11 9
3 Bedroom Detached House | Offers in region of £275,000
We are delighted to have the opportunity to bring to market this wonderful three bedroom true detached property in a muc...
The Spires, Eccleston, St. Helens, WA10 5
4 Bedroom Townhouse | £275,000
It is with great pleasure and distinction that David Davies exclusively brings to the sales market one of the fabulous t...
Millbrook Lane, Eccleston, St. Helens, WA10 4
4 Bedroom Semi-Detached House | Offers Over £275,000
David Davies Sales and Letting Agent are delighted to have the opportunity to bring to market this wonderful four bedroo...

David Davies Estate Agent (St Helens)
St Helens, Lancashire, WA10 4RB
How much is your home worth?
Use our short form to request a valuation of your property.
Request a Valuation
