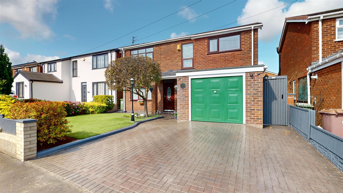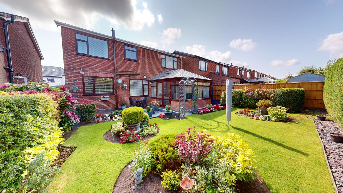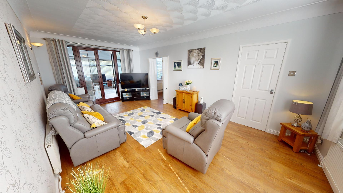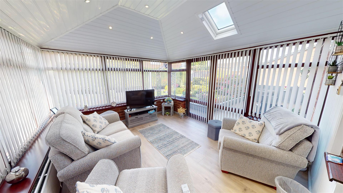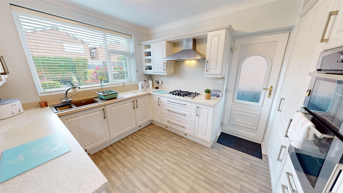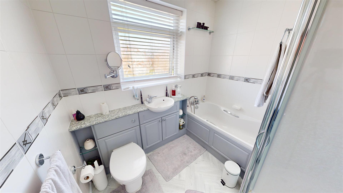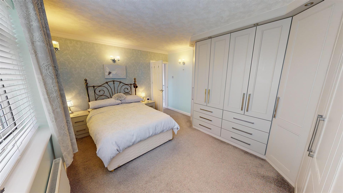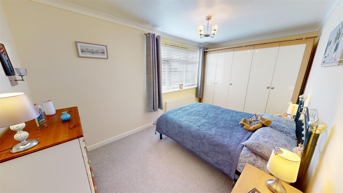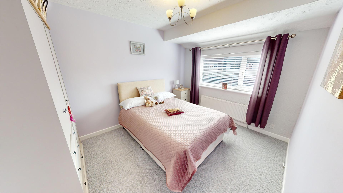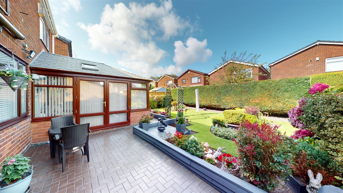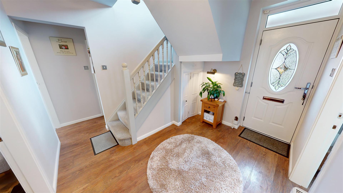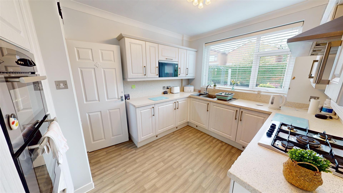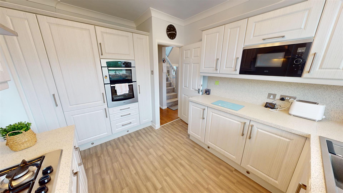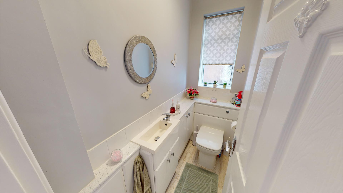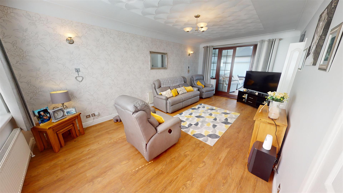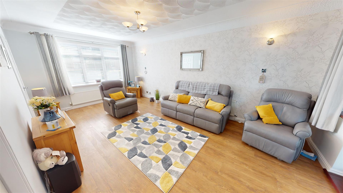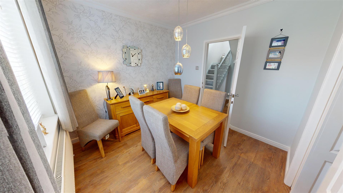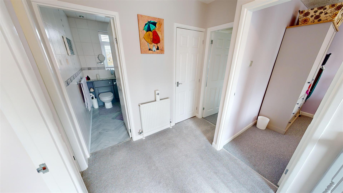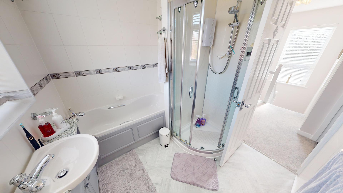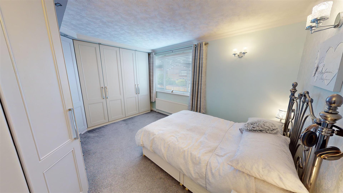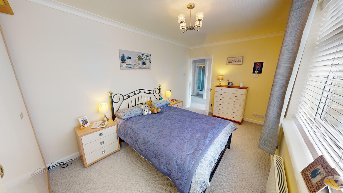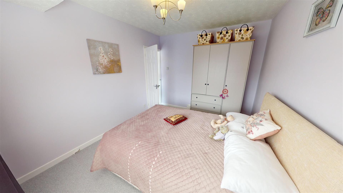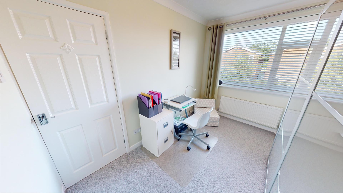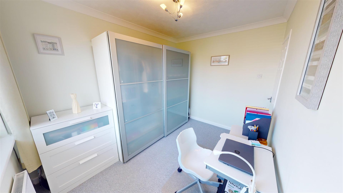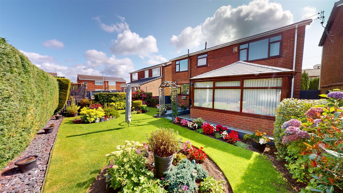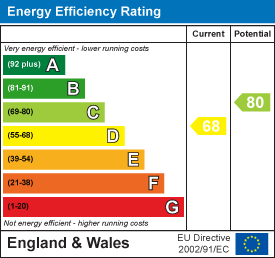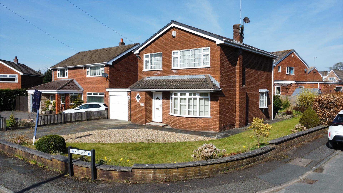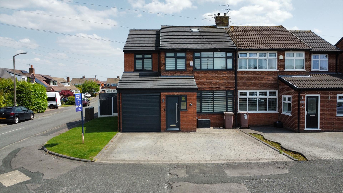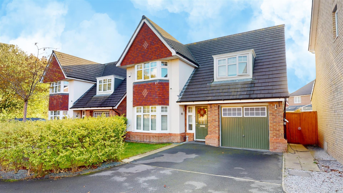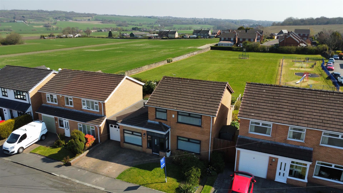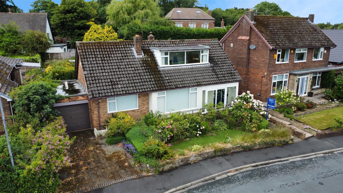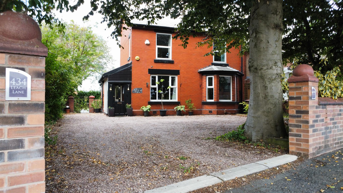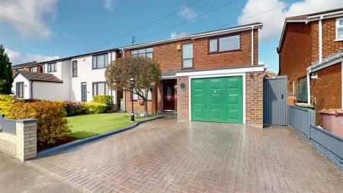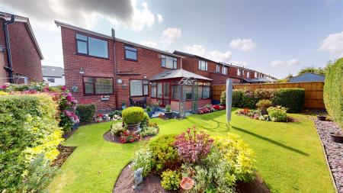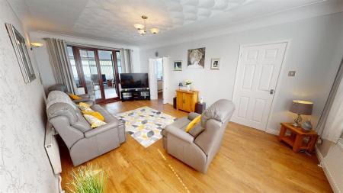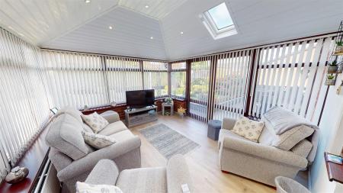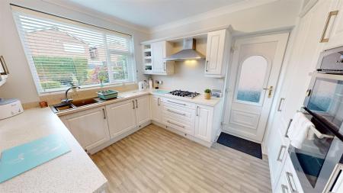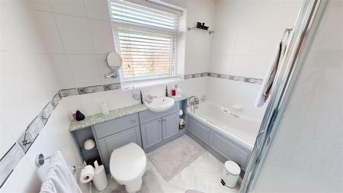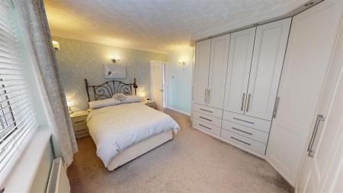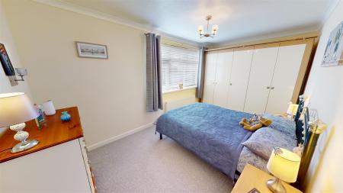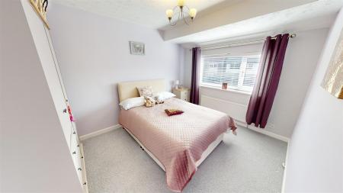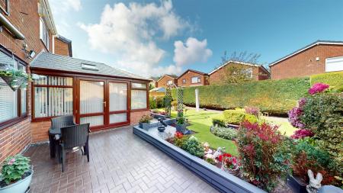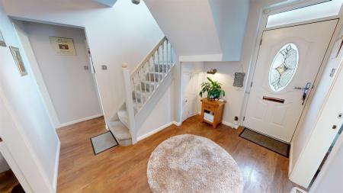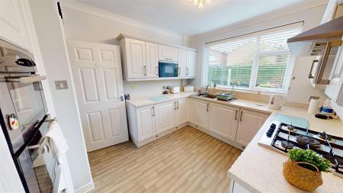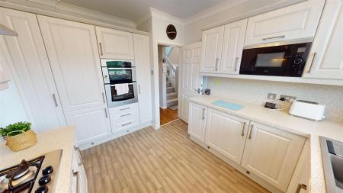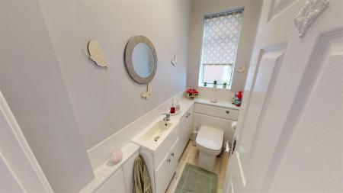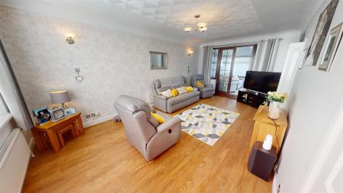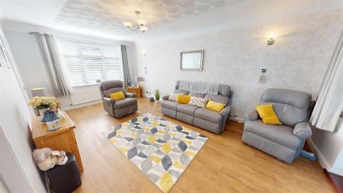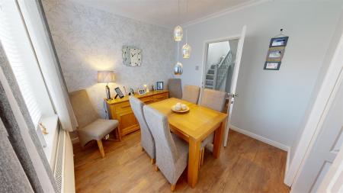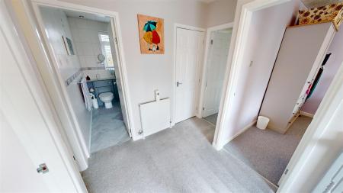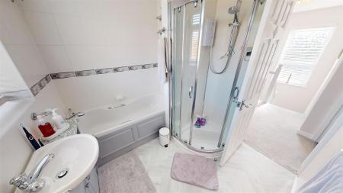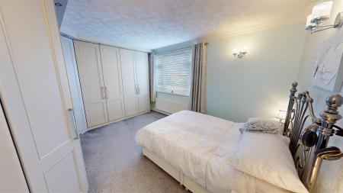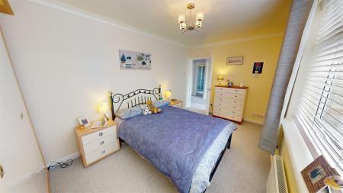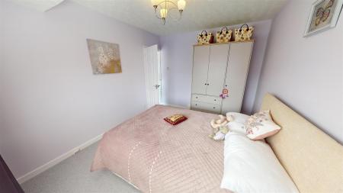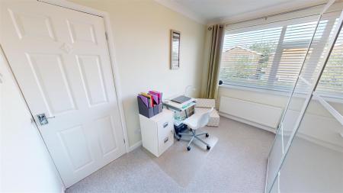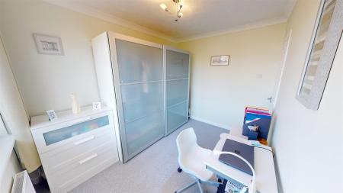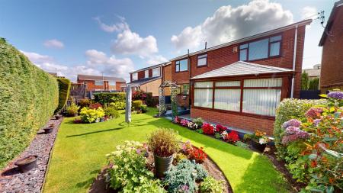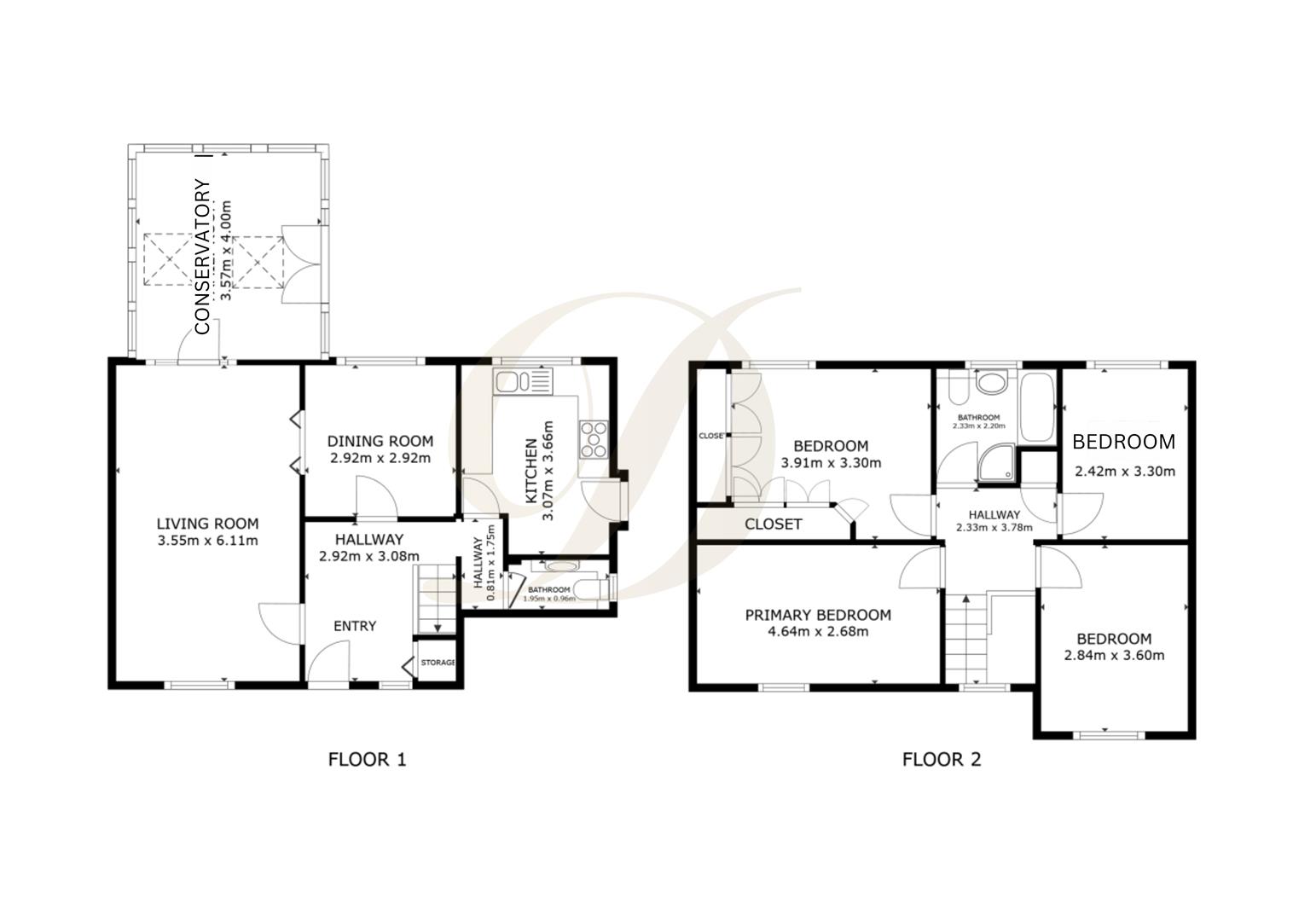- EPC:D
- Freehold
- Council Tax Band:E
- Detached Property
- Two Reception Rooms
- Four Double Bedrooms
- Ground Floor WC
- Garage
- Front And Rear Gardens
- Great Location
4 Bedroom Detached House for sale in Windle
We are delighted to have the opportunity to bring to the open market this fabulous four bedroomed detached property, sat in a prime position on Bleak Hill Road Windle.
The property briefly comprises entrance hall, cloakroom W/C, lounge, which leads through to a conservatory which has a recently fitted energy efficient roof overlooking the stunning rear garden.
We have another reception room currently set as a dining room, the kitchen enjoying an extensive array of premium base and wall storage solutions, with solid worktops and integrated appliances. The property benefits from gas central heating, fully double glazed throughout.
To the first floor we have four double bedrooms, two of which have fully built in wardrobes. The modern family bathroom incorporating shower and family bath complete the first floor.
To the front of the property, we have a drive with ample space for the family fleet with the addition of an attached garage with up and over door. There is also turf laid to lawn giving this a real pleasant aesthetic look.
To the rear, a fabulous patio area with turf laid to lawn all set to entertain, enjoying the summer months with the BBQ sizzling.
The property benefits from lots of local amenities, some of the best local schools with commuter links to Liverpool, Manchester and beyond.
EPC:D
Alterations And Changes - **Conservatory Built with new eergy efficient roof. Approx 30 years ago.**
**New Roof And Loft Insulation Added In 2021**
Entrance/ Hallway - 2.92 x 3.08 (9'6" x 10'1") -
Reception Room - 3.55 x 6.11 (11'7" x 20'0") -
Dining Room - 2.92 x 2.92 (9'6" x 9'6") -
Kitchen - 3.07 x 3.66 (10'0" x 12'0") -
Ground Floor Wc - 1.95 x 0.96 (6'4" x 3'1") -
Conservatory - 3.57 x 4.00 (11'8" x 13'1") -
Landing - 2.33 x 3.78 (7'7" x 12'4") -
Bedroom One - 4.64 x 2.68 (15'2" x 8'9") -
Bedroom Two - 3.91 x 3.30 (12'9" x 10'9") -
Bedroom Three - 2.84 x 3.60 (9'3" x 11'9") -
Bedroom Four - 2.42 x 3.30 (7'11" x 10'9") -
Bathroom - 2.33 x 2.20 (7'7" x 7'2") -
Property Ref: 485005_33320748
Similar Properties
Kenway, Rainford, St Helens, WA11 8AX
3 Bedroom Detached House | Guide Price £375,000
David Davies Sales & Lettings are delighted to welcome to the sales market this beautiful three bedroomed detached prope...
Broadway, Eccleston, St Helens, WA10 5PH
4 Bedroom Semi-Detached House | £375,000
David Davies Sales & Lettings are delighted to present this beautifully extended four-bedroom semi-detached property, si...
Cherwell Avenue, Sutton Leach, St. Helens
4 Bedroom Detached House | Offers Over £375,000
David Davies Sales & Lettings Agent are delighted to present to the market this exceptional four-bedroom detached reside...
Highfield Drive, Crank, St Helens, WA11 7SE
3 Bedroom Detached House | £380,000
David Davies Sales and Lettings are pleased to present this spacious and extended traditional detached property to the s...
Hill Top Road, Rainford, St Helens, WA11 7QS
3 Bedroom Detached House | £385,000
David Davies Sales & Lettings are delighted to present this three-bedroom detached dormer bungalow, offering an exceptio...
Leach Lane, Sutton Leach, St Helens, WA9 4NA
3 Bedroom Detached House | Offers Over £395,000
Positioned within a highly sought-after residential setting, this distinguished three/four-bedroom detached freehold res...
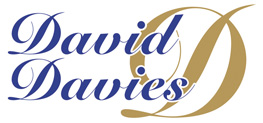
David Davies Estate Agent (St Helens)
St Helens, Lancashire, WA10 4RB
How much is your home worth?
Use our short form to request a valuation of your property.
Request a Valuation
