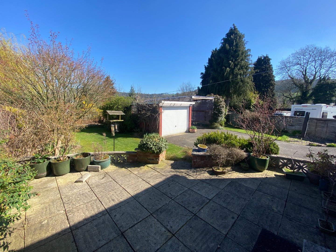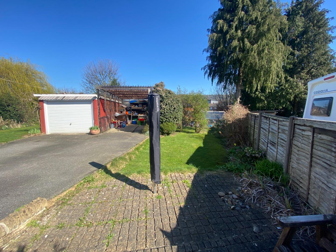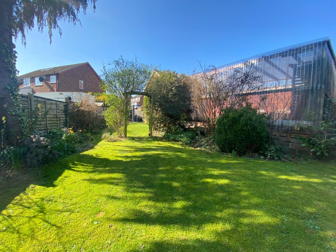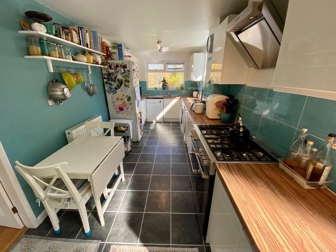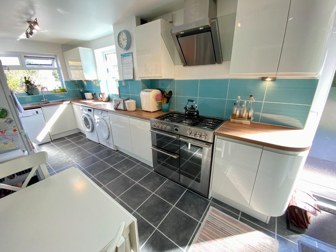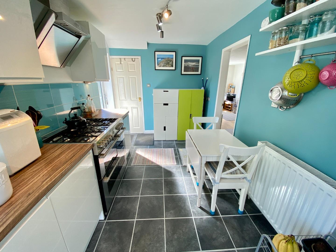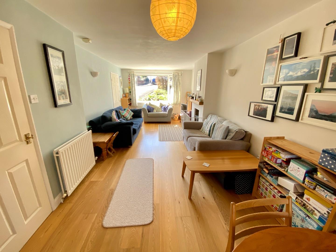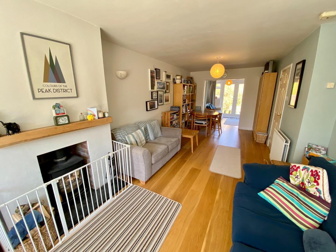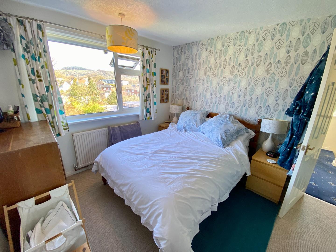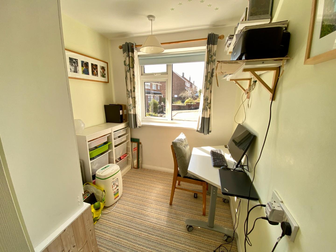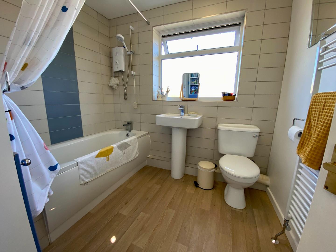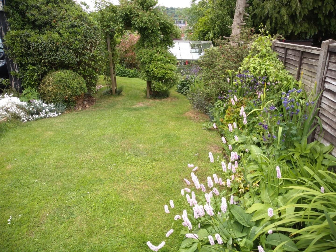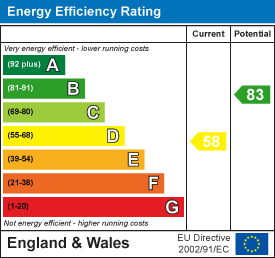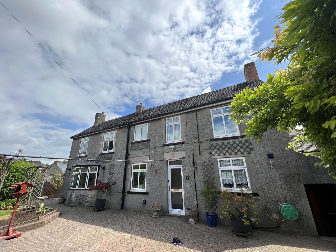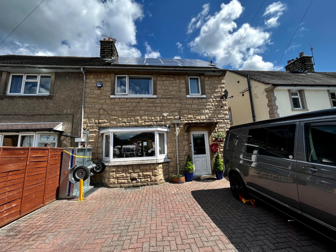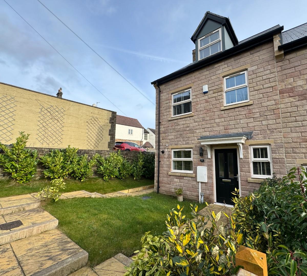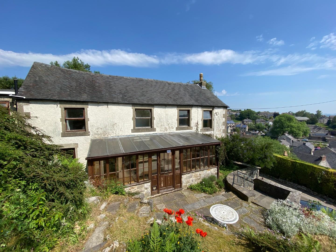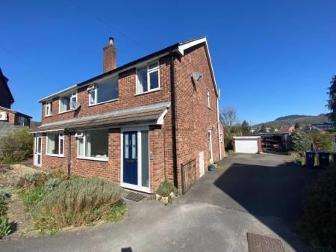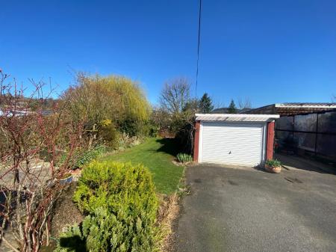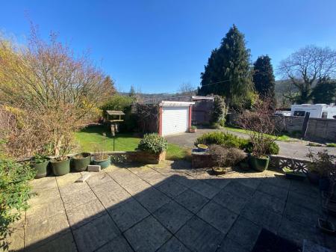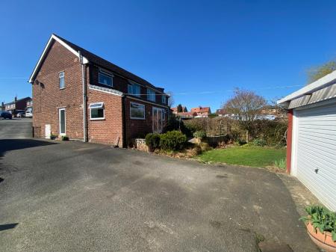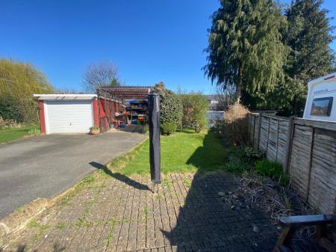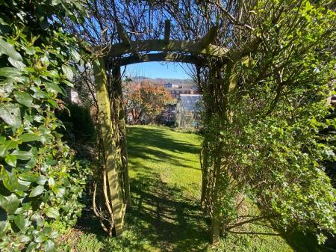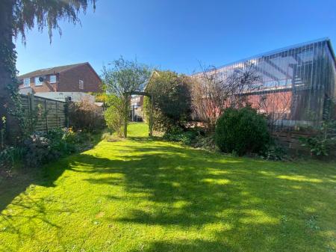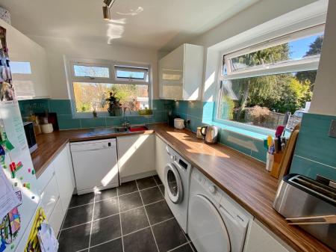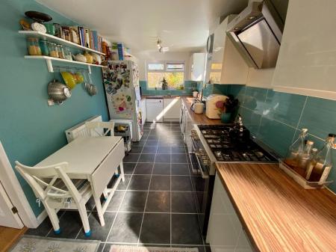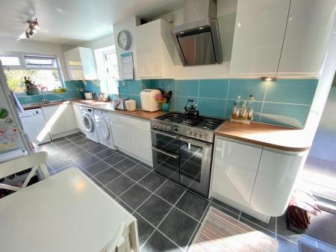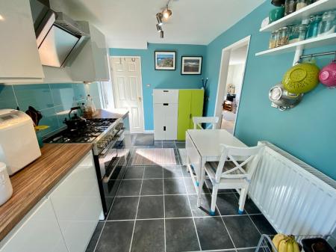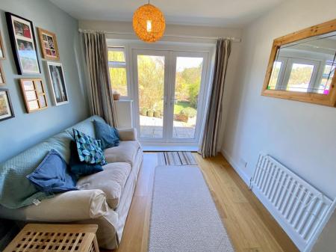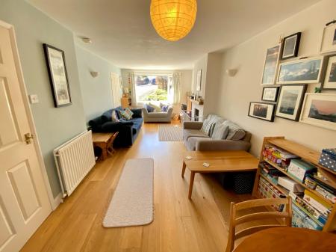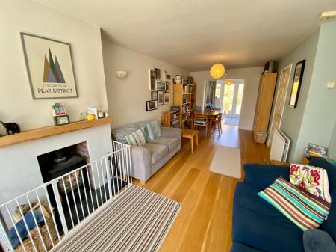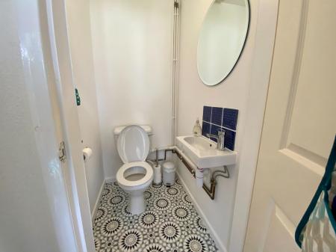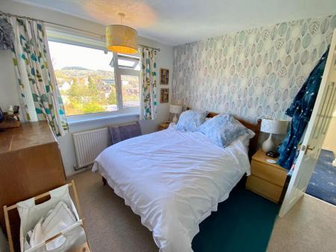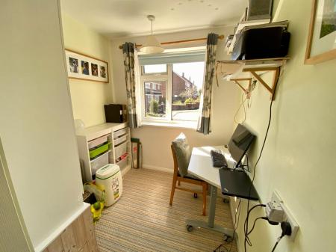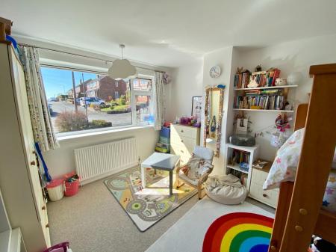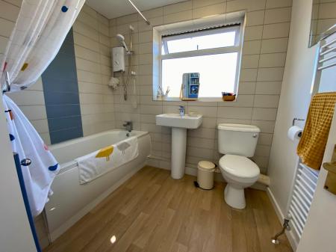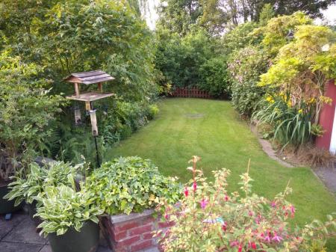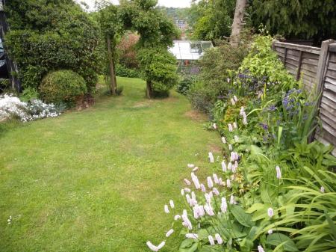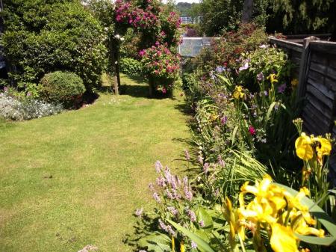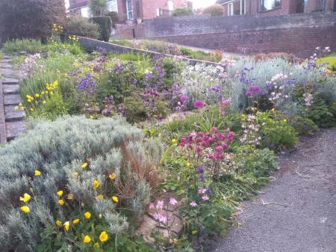- Extended Three Bedroom Semi-Detached
- Sought After Location
- Quiet Cul-De-Sac
- Larger Than Average Garden Plot
- Garage and Car Port
- Modern Kitchen & Bathroom
- Energy Rating D
- Extremely Well Presented Throughout
- Virtual Tour Available
- Viewing Highly Recommended
3 Bedroom Semi-Detached House for sale in Wirksworth
We are delighted to offer this extended, traditional three bedroom semi-detached home, located just a short distance from the centre of this popular town of Wirksworth. The property occupies a larger than average plot at the end of a quiet cul-de-sac. This home benefits from gas central heating and uPVC double glazing, has been updated by the current vendors and is extremely well presented throughout. The accommodation comprises; entrance hall, ground floor cloakroom with WC, living room with dining area, garden room and modern dining kitchen. On the first floor there are three good sized bedrooms and a modern family bathroom. Outside there are gardens to front and rear, a single garage, car port and off street parking for several vehicles. Viewing Highly Recommended. Virtual Tour Available.
Ground Floor - The property is accessed via the long tarmac driveway. Entering the property via the side uPVC double gazed door, we arrive into the
Dining Kitchen - 3.43 x 2.41 (11'3" x 7'10" ) - With a tile-effect wood laminate floor and refitted with a modern range of wall, base and soft-closing drawer units with a wood-effect worktop over and inset 1.5 bowl stainless steel sink. There is space and plumbing for a washing machine, dishwasher and tumble drier. uPVC double glazed windows to rear and side aspects provide a good level of natural light. There is space for a gas powered cooking range with extractor hood over and ample space for a small dining table and chairs. A door opens to reveal the pantry which has wall mounted shelving. The modern consumer unit is located here also. From the kitchen, a door leads through to the
Living Room - 4.3 x 3.3 (14'1" x 10'9" ) - A substantial reception room with an engineered oak flooring and a uPVC double glazed window to the front aspect. There is a multi-fuel stove within the fireplace having a solid oak mantel and set on a slate hearth. TV point. A large opening leads through to the
Garden Room - 2.72 x 2.36 (8'11" x 7'8" ) - Forming part of the extension to this home, this is a most useful addition, ideal for use as a home office or just to sit and enjoy the rear garden. uPVC french doors open out onto the patio area and garden. From the living room, a door leads through to the entrance halway where the door on the left opens to reveal the
Guest's Cloakroom & Wc - 1.6 x 1.2 (5'2" x 3'11") - With a tile-effect vinyl flooring and a modern two piece suite comprising of a wall mounted wash basin with mixer tap over and a low flush WC.
First Floor - The staircase leads up to the first floor landing where there is a uPVC double glazed window to the side aspect, access to the loft (part boarded for storage) and a built-in cupboard which houses the hot water cylinder with slatted shelving for linen etc. The first door straight ahead leads into the
Family Bathroom - 2.41 x 2.13 (7'10" x 6'11" ) - Stylishly tiled and refitted with a modern three piece suite comprising of a panelled bath with electric shower over, pedestal sink with mixer tap and a low flush WC. There is a heated towel rail and an obscure glass uPVC double glazed window to the rear aspect.
Bedroom One - 3.48 x 2.97 (11'5" x 9'8" ) - A double bedroom with a large uPVC double glazed window to the rear aspect, overlooking the garden.
Bedroom Two - 3.71 x 3.30 (12'2" x 10'9" ) - Another double bedroom with large uPVC double glazed window to the front aspect.
Bedroom Three - 2.77 x 2.06 max (9'1" x 6'9" max) - Currently used as a study with uPVC double glazed window to the front aspect. There is a built-in storage cupboard.
Outside - This home has a long driveway with the capacity for several vehicles. There is a foregarden which is planted with a variety of shrubs and trees. It has a single garage with power and light laid on (6.15 x 3.15m), an adjacent car port which has the ability to accommodate a camper van / caravan (6.5 x 3.2m with a height of 2.75m). To the immediate rear of the property there is a pleasant patio area enclosed by decorative stone walling. Further down there is a lawned garden, enclosed by mature trees and flower beds. To the right of the garden there is a further lawn and seating area.
Directional Notes - From our office at the Market Place, proceed down St John Street in the direction of Derby and at the mini roundabout continue straight onto Derby Road. Take the second left hand turn onto Willowbath Lane and follow this road for a short distance then take the first left onto Ian Avenue. Number 12 can be found at the end of the cul-de-sac, straight ahead. The postcode is DE4 4AZ.
Council Tax Information - We are informed by Derbyshire Dales District Council that this home falls within Council Tax Band C which is currently £1934.73 per annum.
Important information
Property Ref: 26215_32259812
Similar Properties
3 Bedroom Detached Bungalow | Offers in region of £289,995
Located in the historic and sought after village of Cromford, this detached bungalow is now being offered For Sale. Occu...
Main Street, Middleton, Wirksworth
3 Bedroom Detached House | Offers in region of £285,000
Grant's of Derbyshire are delighted to offer For Sale this three bedroom detached, stone cottage located in the heart of...
Oker Avenue, Darley Dale, Matlock
3 Bedroom Semi-Detached House | £280,000
Grant's of Derbyshire are delighted to offer For Sale, this beautiful three bedroom, energy efficient semi-detached hous...
3 Bedroom Townhouse | Offers in region of £294,000
We are delighted to offer For Sale, this spacious three bedroom town house which is finished in locally sourced Birchove...
3 Bedroom Cottage | Offers in region of £299,995
We are delighted to offer for sale this three bedroom detached cottage which is located in the popular village of Middle...
3 Bedroom Detached House | £299,995
Grants of Derbyshire are delighted to offer For Sale, this spacious, three bedroom detached family home which is located...

Grant's of Derbyshire (Wirksworth)
6 Market Place, Wirksworth, Derbyshire, DE4 4ET
How much is your home worth?
Use our short form to request a valuation of your property.
Request a Valuation


