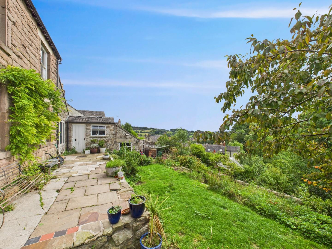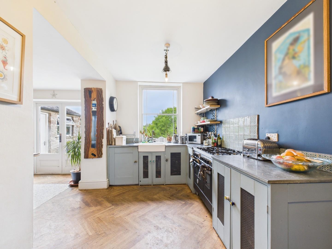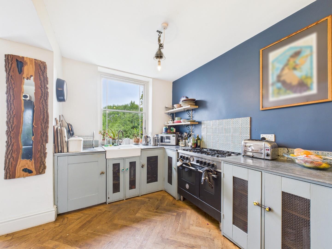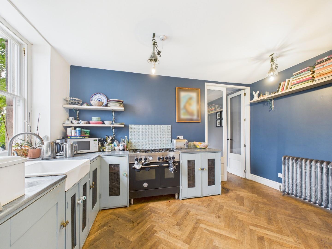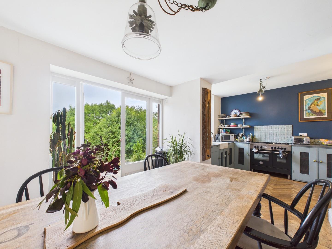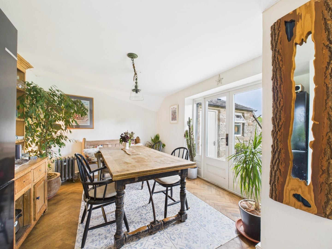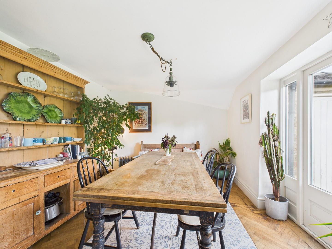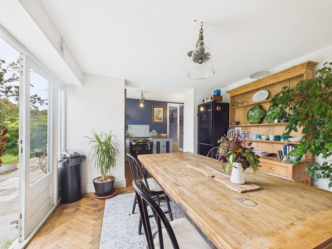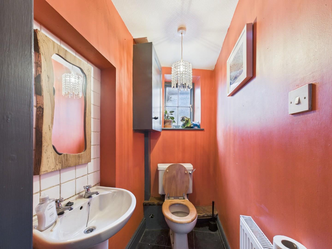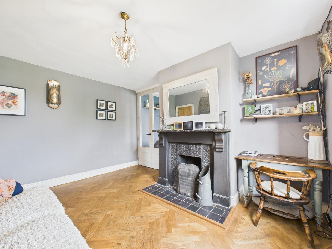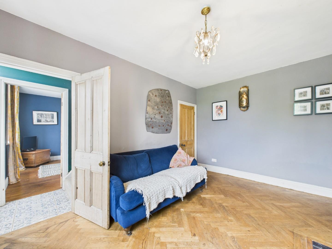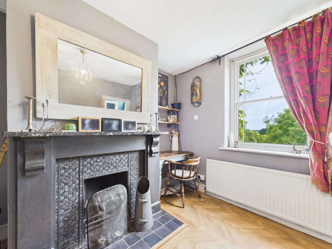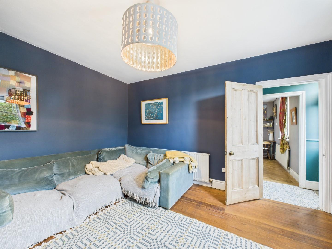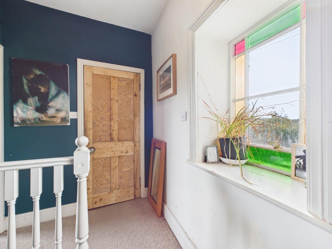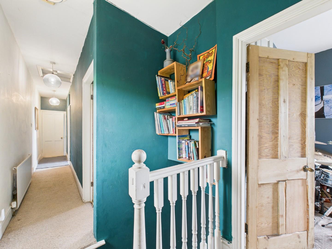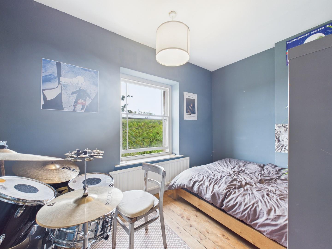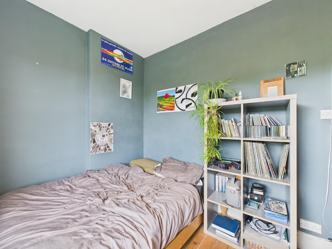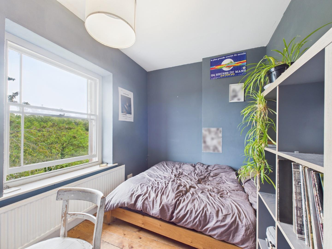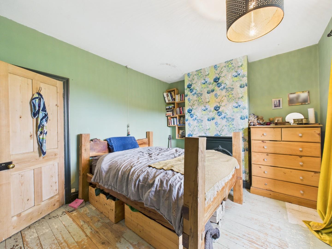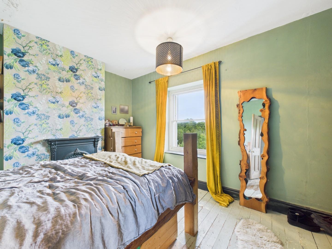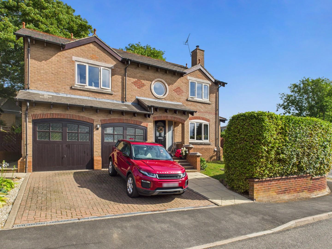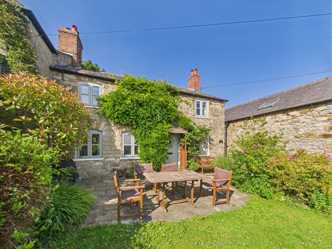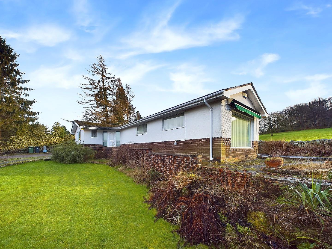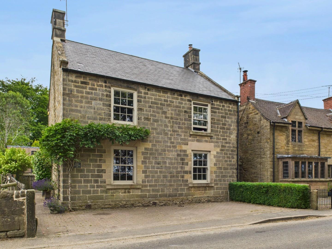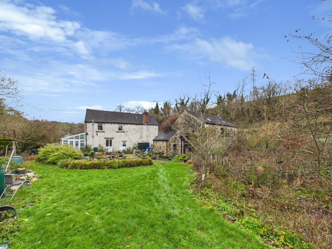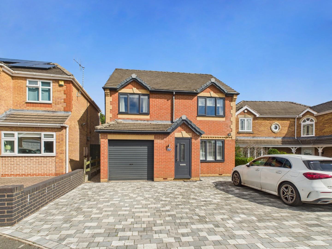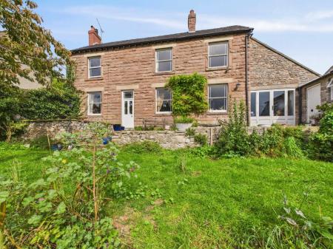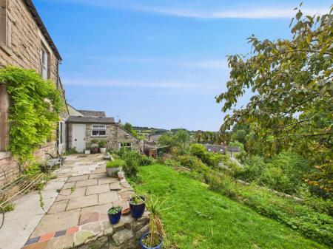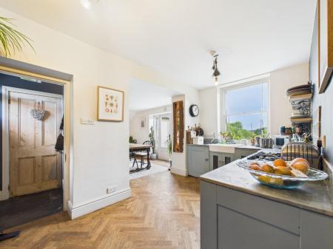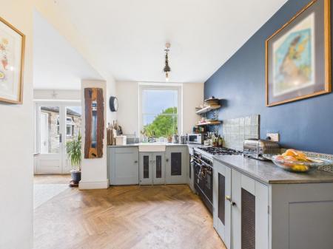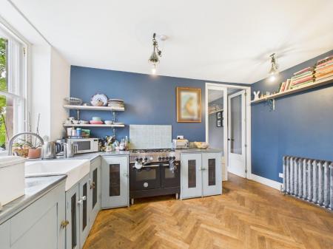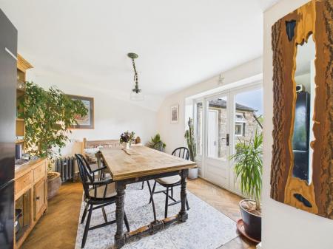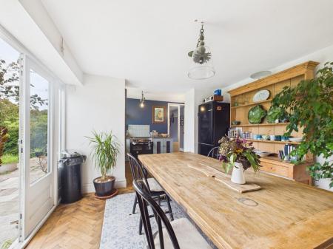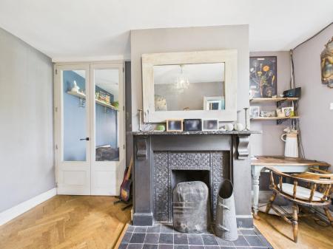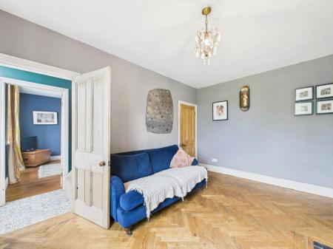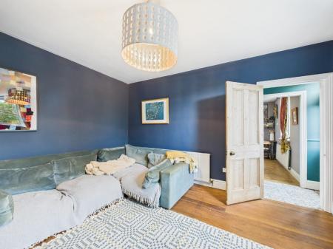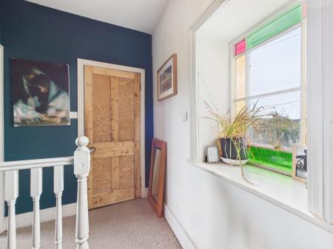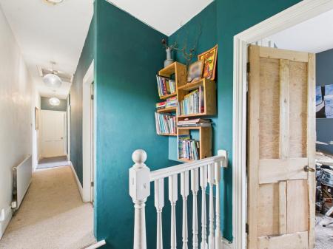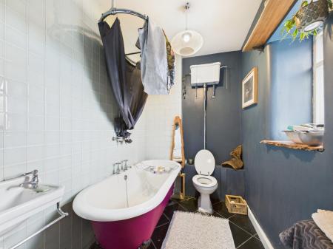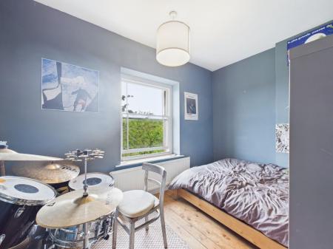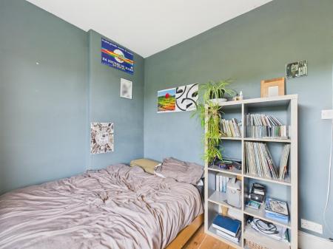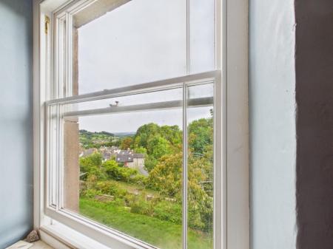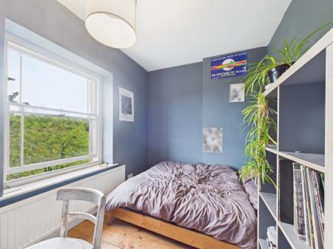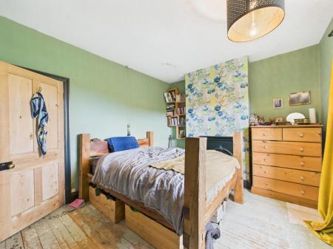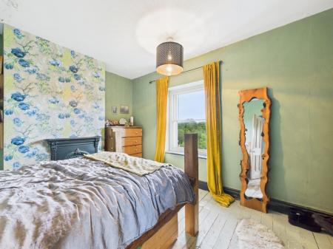- Four Bed Detached Cottage
- Sought After location
- Excellent Views
- Off Road Parking
- Rear Garden
- Gas Central Heating
- EPC Rating E
- Viewing Highly Recommended
4 Bedroom Cottage for sale in Wirksworth
Located in an enviable and highly sought-after location of Greenhill, this charming four-bedroom detached cottage offers a rare opportunity to enjoy characterful living with all the comforts of a modern home. Set on an elevated plot, the property enjoys far-reaching views over The Dale and The Ecclesbourne Valley and a south-facing garden, perfect for enjoying the sunshine throughout the day. The generous outdoor space also includes off-street parking, adding convenience to this picturesque home. Inside, the accommodation is spacious and versatile, featuring two bright and welcoming reception rooms, ideal for both family living and entertaining. The well-appointed dining kitchen and comfortable bedrooms offer a wonderful blend of charm and practicality. Viewing Highly Recommended.
Ground Floor - To the front of the property the hardwood door opens into the
Entrance Hallway - With stone flag flooring. A hardwood door opens into the
Downstairs Cloakroom/Wc - 1.57 x 0.99 (5'1" x 3'2") - Again, with slate grey tiled flooring, low flush WC and pedestal wash basin and window to the side aspect.
Kitchen Dining Area - This stylish and spacious open plan kitchen-dining area offers the perfect blend of functionality and charm. Fitted with wooden base and drawer units, providing ample storage while complementing the warm, inviting tones of the space. A sink is ideally positioned beneath a large sash window, offering delightful views over the rear garden and countryside views. The area is beautifully finished with elegant herringbone flooring that flows seamlessly into the generous dining space, where patio doors open directly onto the garden - perfect for indoor-outdoor living and entertaining.
Lounge - 4.20 x 3.65 (13'9" x 11'11") - The herringbone wooden flooring is continued from the kitchen dining area complementing the impressive period fireplace with Derbyshire marble mantel and hearth surround and grate for open fire. The front aspect sash window brings plenty of natural light to the room and provide panoramic views of the surrounding countryside. A door opens into a useful under stairs storage cupboard with window to the rear and shelving, the wall mounted gas combination boiler is located here.
Sitting Room - 4.32 x 3.55 (14'2" x 11'7") - A welcoming reception room with engineered oak flooring and fireplace with stone lintel and tiled hearth. The sash window to the front aspect has a pleasant outlook of the garden.
Hallway - With decorative tiled flooring and part glazed hardwood door providing external access.
First Floor - Stairs leading from the hallway open to
Landing - 8.23 x 0.88 (27'0" x 2'10") - On arrival at the first floor landing we find a delightful stained glass window to the rear aspect enjoying views of Bolehill and beyond. Doors open to all four bedrooms and family bathroom.
Bedroom One - 3.62 x 3.28 (11'10" x 10'9") - This is a good sized double bedroom with a light and airy feel. The sash window to the front aspect allows the most fantastic and far reaching view.
Bedroom Two - 3.67 x 2.43 (12'0" x 7'11") - This second bedroom also has a sash window to the front with a similar view to that from the first bedroom.
Family Bathroom - 2.40 x 1.74 (7'10" x 5'8") - With tiled floor, this room is fitted with a low flush WC, pedestal wash hand basin with tiled splashback and freestanding bathtub with shower over. The sash window to the front aspect proves a pleasant outlook.
Bedroom Three - A third double bedroom with hardwood flooring and sash window to the front aspect.
Bedroom Four - 4.29 x 2.54 (14'0" x 8'3") - With Velux window and window to the side aspect. The smallest of the rooms but with space for a double bed or use for a study.
Outside & Parking - The property boasts a beautifully elevated, south-facing rear garden that enjoys sunlight throughout the day and spectacular views across The Dale and The Ecclesbourne Valley. A spacious patio area provides an ideal setting for alfresco dining or entertaining, while two separate lawned garden areas offer ample space for families, gardening enthusiasts, or those simply seeking a peaceful outdoor retreat. the garden is fully enclosed by an ivy clad stone wall and natural rockface. From the patio is access into a stone built outhouse, perfect for storing gardening items. The stone outhouse is also linked to a further stone store, set at a lower level, both of these having casement windows, light and power.
Adjacent to the property is a parking area with room for several vehicles.
Directional Notes - From our office in Wirksworth Market Place turn left along the row of shops bearing round to the left onto Dale End. Bear left again and continue up The Dale. On reaching the top of The Dale proceed around the bend, passing the entrance to Stoney Wood and The Star Disc. The property is located on the right as you begin the descent down Greenhill, indicated by our Sale board.
Council Tax Information - We are informed by Derbyshire Dales District Council that this home falls within Council Tax Band D which is currently �2332 per annum.
The annual Council Tax charge has been supplied in good faith by the property owner and is for the tax year 2025/2026. It will likely be reviewed and changed by the Local Authority the following tax year and will be subject to an increase after the end of March.
Property Ref: 26215_34171189
Similar Properties
4 Bedroom Detached House | Offers in region of £548,500
Enjoying a prime cul-de-sac location on the outskirts of Matlock, this generously proportioned four-bedroom family home...
4 Bedroom Cottage | Offers in region of £530,000
Grant's of Derbyshire are delighted to offer For Sale this stunning four bedroom cottage which enjoys spectacular views...
2 Bedroom Detached Bungalow | Offers in region of £495,000
Occupying a sought after location and a plot of around 0.5 acre, this most individual, detached home is now being offere...
4 Bedroom Detached House | Offers in excess of £550,000
Situated within easy reach of the centre of the popular village of Crich, this stunning stone-built detached home offers...
Griffe Grange Valley, Grange Mill, Matlock
5 Bedroom Detached House | Offers in region of £550,000
We are delighted to offer For Sale, this former historic public house which was converted for residential use sometime i...
Swaines Meadow, Wirksworth, Matlock
4 Bedroom Detached House | Offers in region of £550,000
We are delighted to offer For Sale, this extended four bedroom detached family home, located in this quiet cul-de-sac, a...

Grants of Derbyshire (Wirksworth)
6 Market Place, Wirksworth, Derbyshire, DE4 4ET
How much is your home worth?
Use our short form to request a valuation of your property.
Request a Valuation

