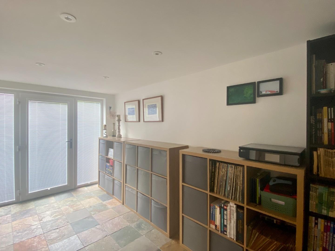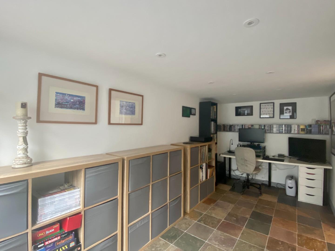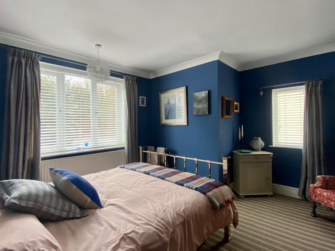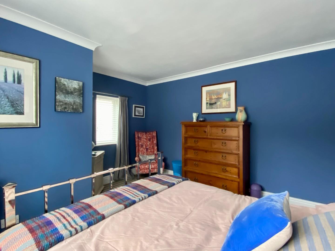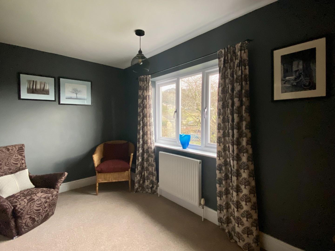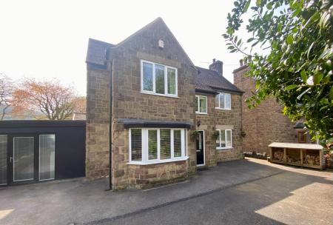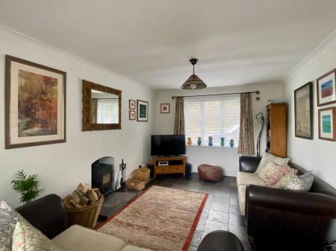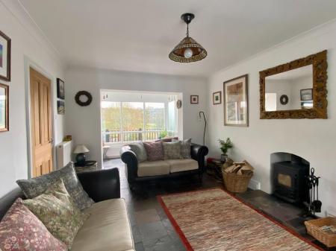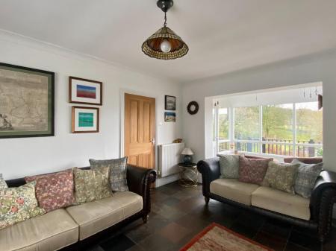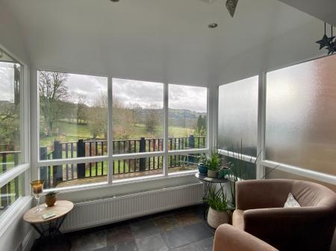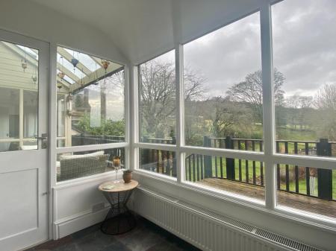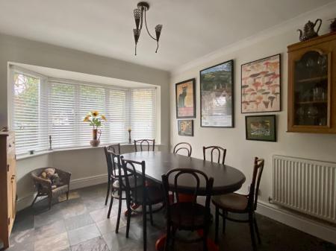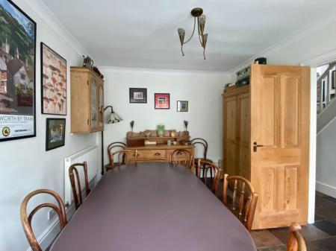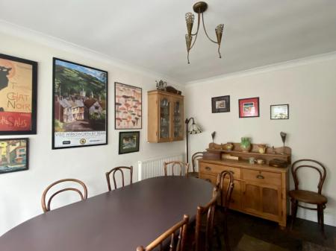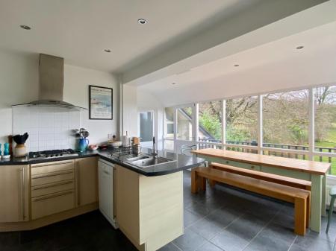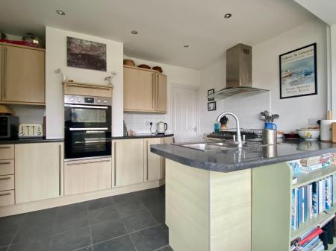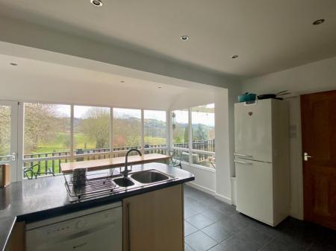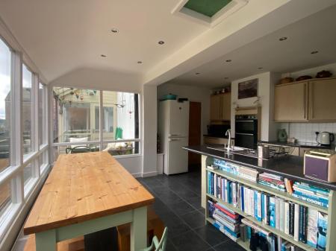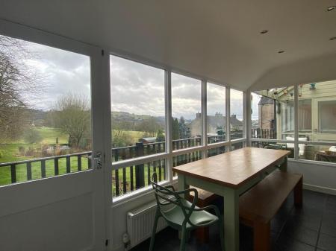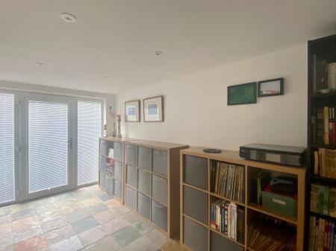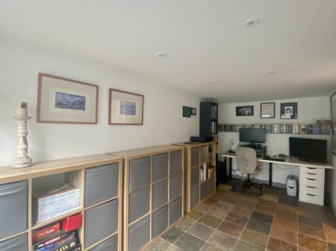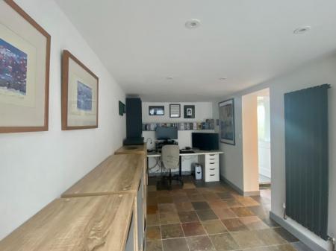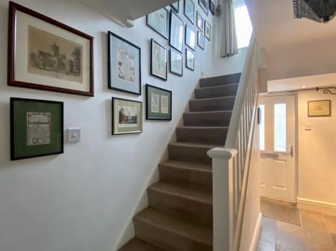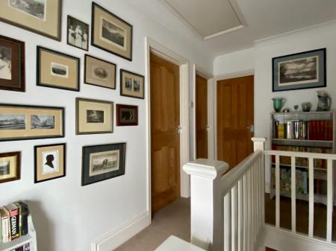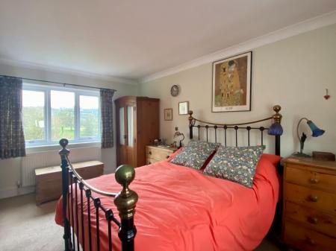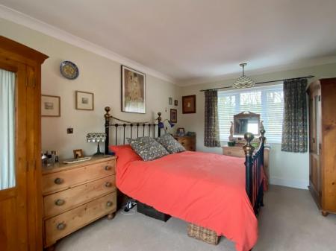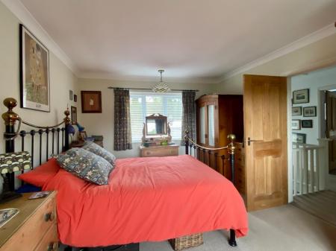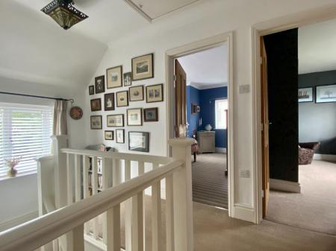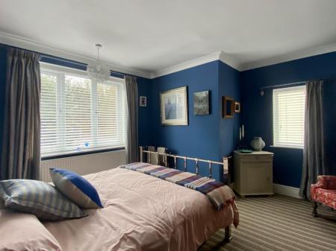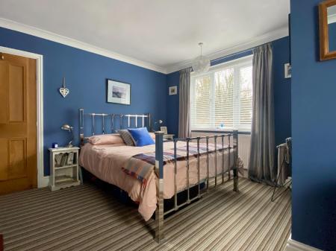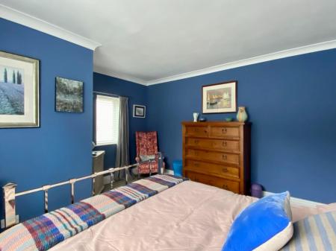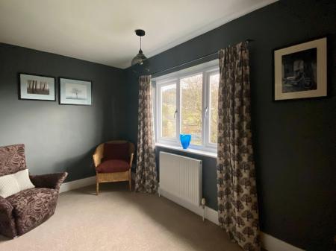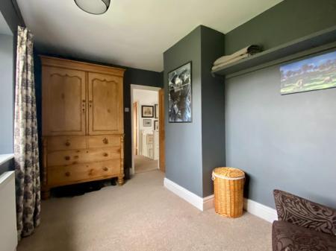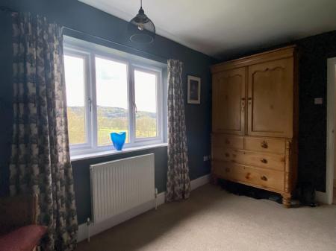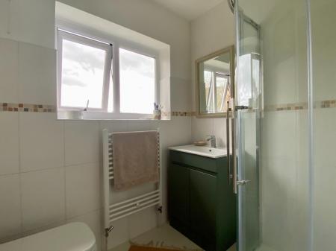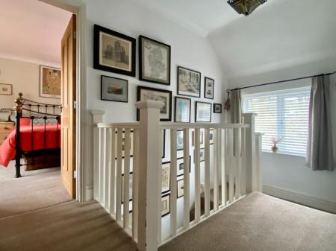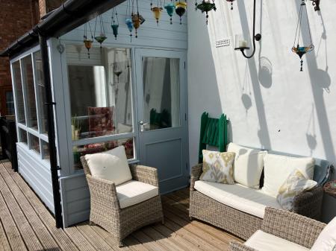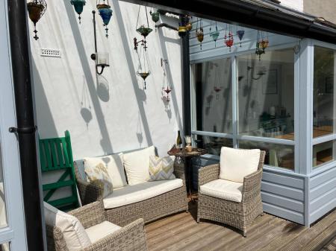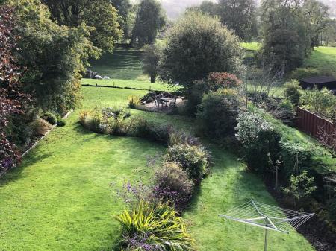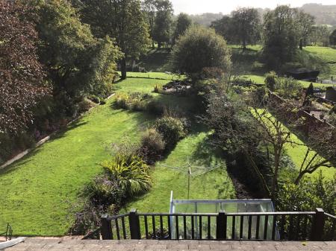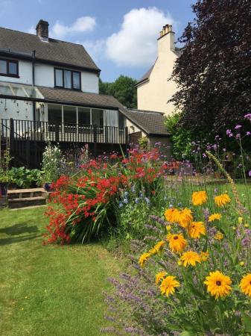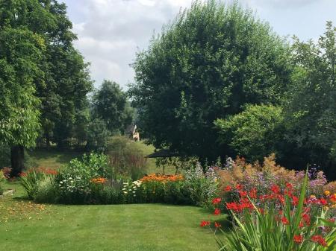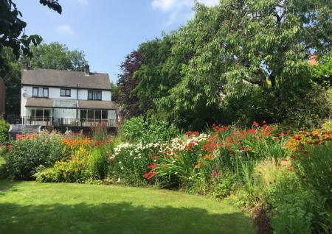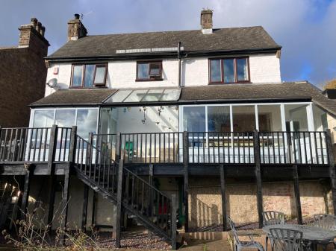- Three Bed Detached
- Well Presented Throughout
- Large Driveway
- Large Garden
- Stunning Views
- Energy Rating D
- Viewing Highly Recommended
3 Bedroom Detached House for sale in Wirksworth
Grant's of Derbyshire are delighted to offer For Sale this three bedroom detached family home located within easy walking distance of the centre of the ever popular market town of Wirksworth with its full range of shops, schools and amenities. Set back from the road it occupies a larger than average plot and the views from the rear are simply stunning. The accommodation comprises entrance hall, guest's cloakroom with WC, sitting room, dining room, dining kitchen, pantry, utility room and study. To the first floor are three bedrooms and a family bathroom. There is the potential to create additional living accommodation if required. To the rear is a part covered, decked platform which is used by the current owners throughout the seasons, a substantial lawned garden with patio area which backs onto open countryside. To the front of the property is a driveway providing off road parking for several vehicles. The property is well presented throughout and benefits from double glazing and central heating, with the boiler having been installed just three years ago. We would recommend viewing this home to appreciate the depth and quality of accommodation on offer.
Ground Floor - The property is accessed via the part glazed, composite front door which opens into the
Entrance Hall - 4.14 x 1.95 (13'6" x 6'4") - A most welcoming space with a slate tiled flooring and a staircase leading up to the first floor. Beneath this is a most useful storage cupboard with shelving for shoes and hooks for coats etc. Doors open to the dining room, sitting room, kitchen and the
Guests Cloakroom With Wc - 1.96 x 0.82 (6'5" x 2'8") - Stylishly decorated and fitted with a concealed cistern WC and a wash hand basin with mixer tap and storage cupboard beneath.
Dining Room - 4.28 x 3.01 (14'0" x 9'10") - The slate tiled floor continues into this room where there is coving to the ceiling and a uPVC bay window to the front aspect.
Sitting Room - 6.71 x 3.34 (22'0" x 10'11") - This is a good sized reception room, flooded with natural light from windows to front and rear aspects. With a slate tiled floor and "Morso" multi fuel stove providing a pleasing focal point. A glazed door at the rear leads out to the decked platform, overlooking the garden.
Dining Kitchen - 4.66 x 3.92 max (15'3" x 12'10" max) - With tiled flooring and lit by inset spotlights, the kitchen area is fitted with a range of wall and base units with roll top work surfaces, tiled splashbacks and an inset one and a half bowl sink with swan neck mixer tap. Integrated appliances include a high level electric oven, grill and a four ring gas hob with curved glass extractor cover. There is space for a large freestanding fridge freezer as well as space and plumbing for a dishwasher.
There is ample space for a family-sized dining table and chairs and the double glazed panels to the rear offer a superb view over the rear garden and the surrounding countryside.
Pantry - 2.02 x 0.81 (6'7" x 2'7") - Accessed from the rear of the kitchen is this pantry which has tiled flooring, power and light. Fitted with shelving, it really is a most useful space.
Utility Room - 2.41 x 1.85 (7'10" x 6'0") - From the dining area is a door opening to the utility room which has space and plumbing for a washing machine and tumble drier. It also houses the "Worcester" combination boiler, installed just three years ago.
Study - 4.94m x 2.31m (16'2" x 7'6") - An inner hallway from the dining kitchen leads to this purpose built study. With Indian slate flooring and lit by inset spotlights, it provides the perfect space for anybody working from home. There is a door and two full length windows to the front aspect.
First Floor - The dog leg staircase passes a uPVC window to the front aspect and leads to to the
Landing - With doors opening to the three bedrooms and the bathroom and a large access hatch to the loft which is insulated and part boarded for storage. The vendors have informed us that this area offers potential to be developed into additional living accommodation.
Bedroom One - 4.58 x 3.35 (15'0" x 10'11") - Plenty of natural light floods into this room through the uPVC double glazed windows to front and rear aspects, the latter providing far reaching views over the garden and surrounding countryside.
Bedroom Two - 3.84 x 3.67 max (12'7" x 12'0" max) - This second double bedroom is also of a very good size and has uPVC windows to the front and side aspects.
Bedroom Three - 3.97 x 2.44 (13'0" x 8'0") - This room is to the rear of the property with uPVC double glazed window overlooking the garden and enjoying similar excellent views as from bedroom one.
Shower Room - 1.92 x 1.55 (6'3" x 5'1") - With a painted wood flooring, this part tiled room is fitted with a three piece suite comprising corner shower cubicle with thermostatic fittings, dual flush WC and a stylish wash basin with storage cupboard beneath and mixer tap over. There is a heated towel rail and a uPVC double glazed window to the rear aspect.
Outside - To the front of the property there is a tarmac driveway with block paved edging providing parking for several vehicles. To the rear of the home isa decked platform which is covered in one section providing a superb seating area in all seasons where the garden can be enjoyed with a high level of privacy. Steps lead down to a patio and seating area, ideal for warm weather dining. There is an extensive lawned garden with an inset trail of a vast range of mature plants and shrubs. There is a low level dry stone wall with mature hedgerow to one side, mature trees the other. Towards the end of the garden there is an additional paved seating where views over the open countryside can be enjoyed. Adjacent to this is a timber shed measuring 2m x 1.5m, also included in the sale.
Outside Stores - Beneath the property is a useful space providing dry storage for wood and household/garden items. This has light and measures 3.88m x 1.58m.
In addition there is a workshop with both power and light and this measures 2.63m x 1.81m.
Council Tax Information - We are informed by Derbyshire Dales District Council that this home falls within Council Tax Band E which is currently £2718 per annum.
Directional Notes - From our office in Wirksworth Market Place proceed along Harrison Drive (B5036) towards Cromford. Harrison Drive then becomes Cromford Road and Shoreham is located on the right hand side after a distance of approximately 400 metres.
Important information
Property Ref: 26215_33071368
Similar Properties
Main Street, Carsington, Matlock
3 Bedroom Detached House | Offers in region of £525,000
Grant's of Derbyshire are delighted to offer For Sale this stunning stone built detached home located right in the heart...
Shaws Hill, Whatstandwell, Matlock
3 Bedroom Detached House | Offers in region of £525,000
We are delighted to offer For Sale, this extended, three bedroom detached which has undergone an extensive programme of...
4 Bedroom Apartment | Offers in region of £510,000
Grant's of Derbyshire are delighted to offer this truly unique and spacious, first floor apartment in a Grade II* Listed...
Swaines Meadow, Wirksworth, Matlock
4 Bedroom Detached House | Offers in region of £535,000
We are delighted to offer For Sale, this extended four bedroom detached family home, located in this quiet cul-de-sac, a...
5 Bedroom Detached Bungalow | Offers in region of £550,000
We are delighted to offer for sale, this stone built, four/five bedroom detached home which is located in the heart of t...
3 Bedroom Detached House | Offers in region of £550,000
We are delighted to offer for sale this extended, three bedroomed detached home, located within walking distance of the...

Grant's of Derbyshire (Wirksworth)
6 Market Place, Wirksworth, Derbyshire, DE4 4ET
How much is your home worth?
Use our short form to request a valuation of your property.
Request a Valuation














